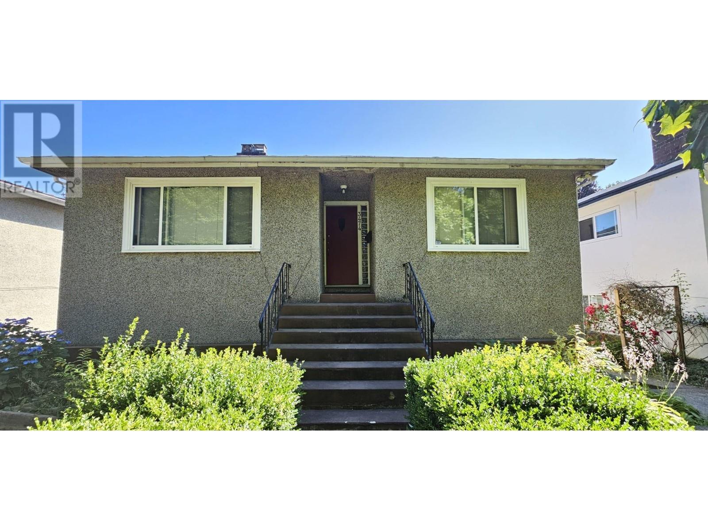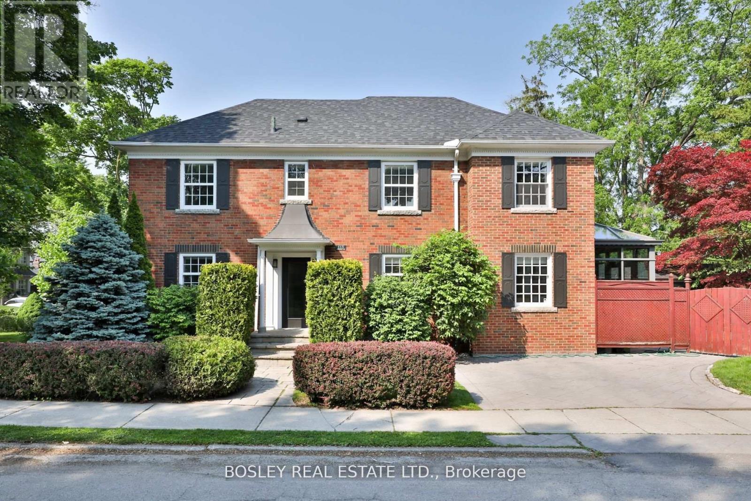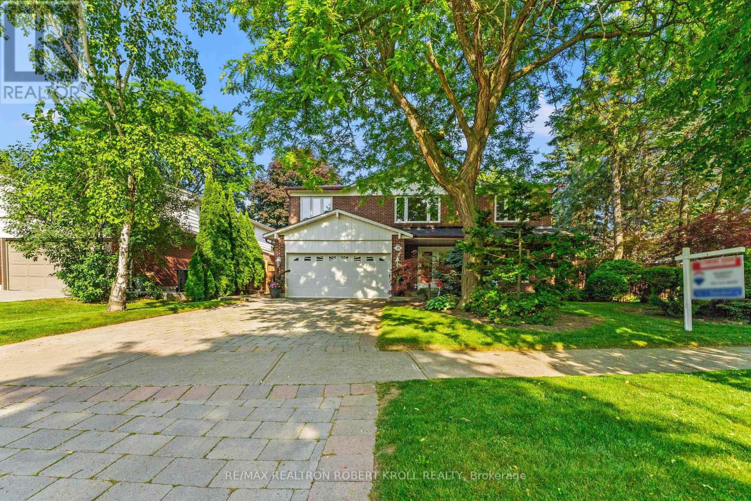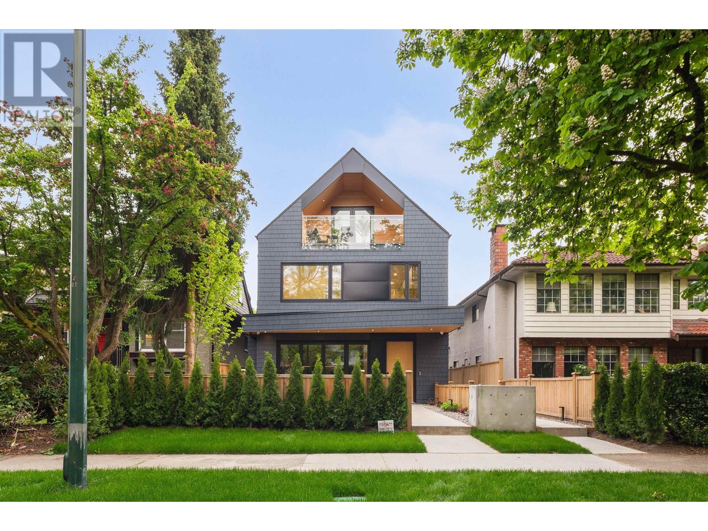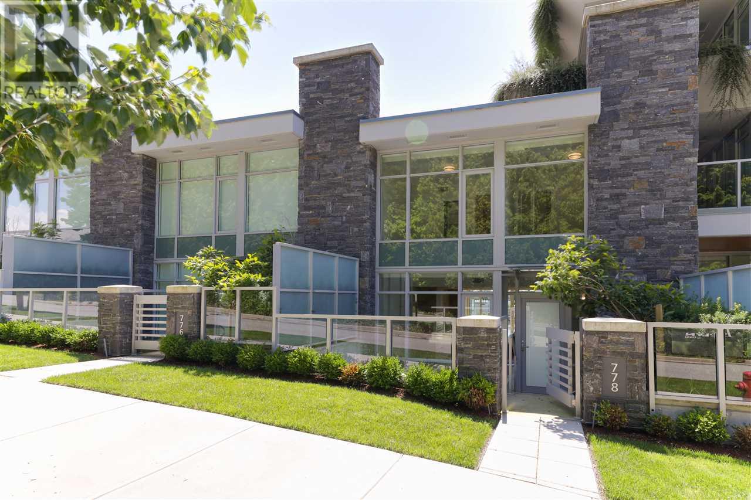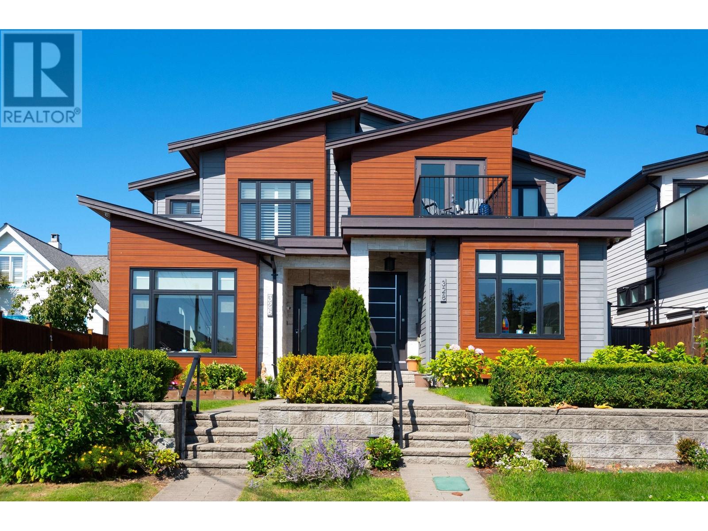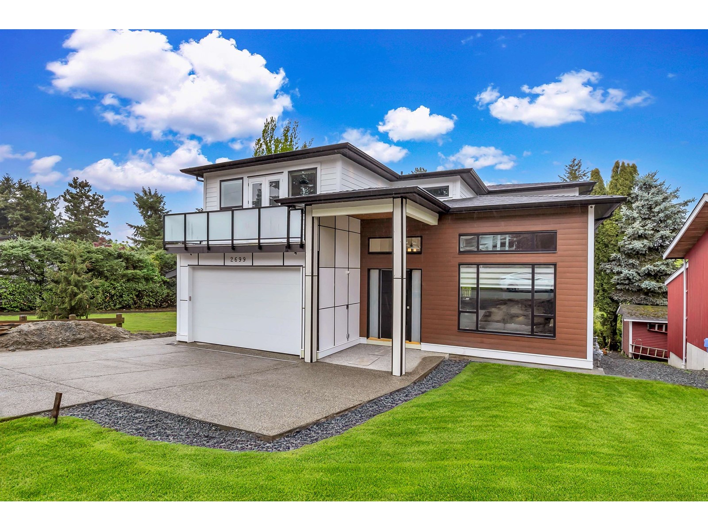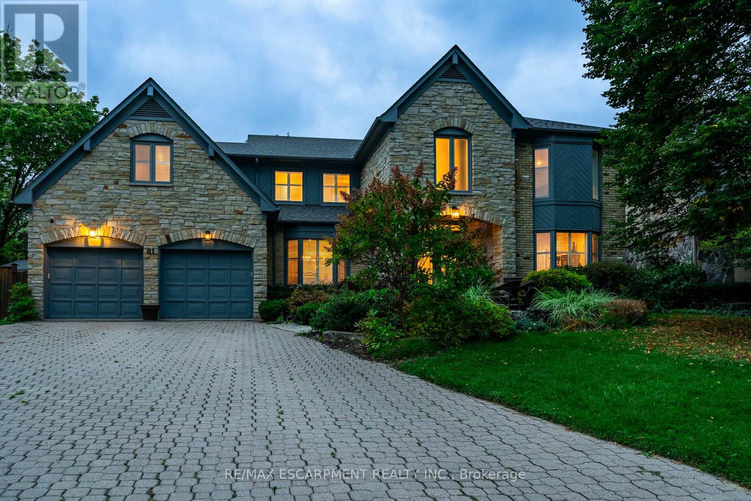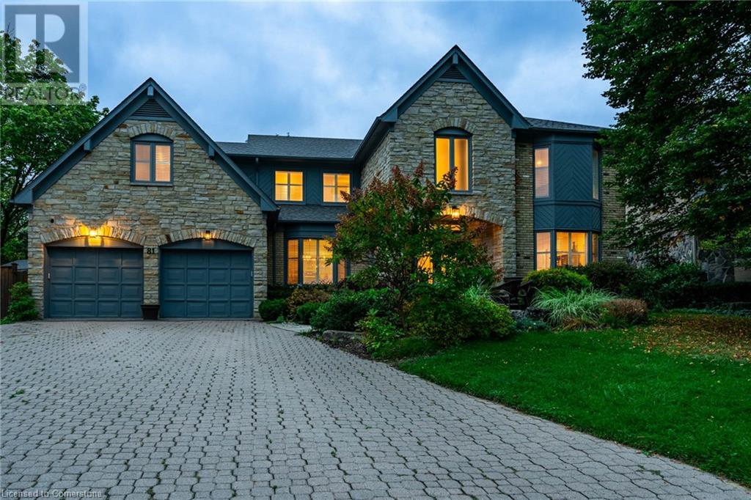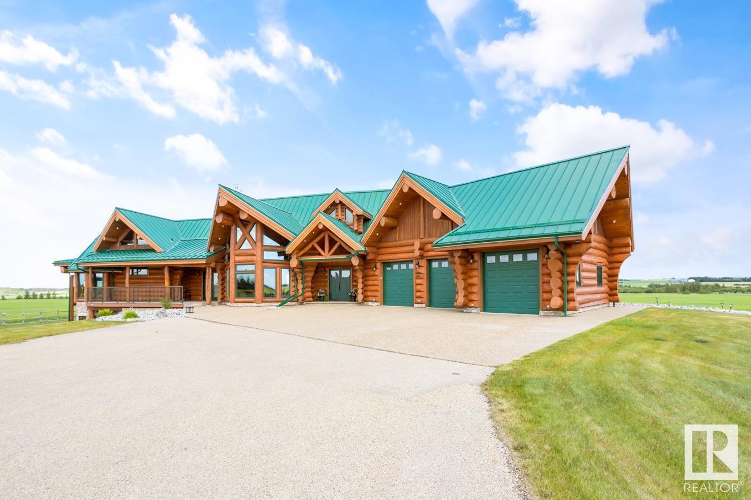3474 Archimedes Street
Vancouver, British Columbia
Prime location. Development Property. 8 story , 3 FAR in the Transit Oriented Area development. Joyce SkyTrain area. (id:60626)
Oakwyn Realty Ltd.
115 Airdrie Road
Toronto, Ontario
Sun filled centre hall in the heart of South Leaside. This 3+1 bedroom, 4 bath family home has been thoughtfully renovated, blending classic traditional details with stylish updates, featuring a fabulous floor plan that is ideal for the modern family. The bright living room with gas fireplace, beautiful bay window, and built ins. Bright formal dining room with wainscoting. The kitchen opens into the family room, and has heated floors, granite counters, stainless steel appliances, and centre island. The sunny, south facing family room opens into the expansive patio and garden, with plenty of space for outdoor entertaining and play. Two piece powder room completes the main floor. The second floor holds 3 bedrooms, the primary suite has king-sized bedroom, and a beautiful ensuite with custom vanity, heated floors, and skylight. Spacious second and third bedrooms with double closets, and shared main bath. Lower level with recreation room with built-ins, and 4th bedroom which is ideal for a teen or guest room. Ample storage abounds in crawl space under addition. An easy walk to Bayview shops, cafes, and amenities, Trace Manes Park, and library. In Rolph Road, Bessborough, and Leaside HS catchment. An exceptional opportunity in one of the city's most desirable neighbourhoods, this home must be seen. (id:60626)
Bosley Real Estate Ltd.
20 Sonata Crescent
Toronto, Ontario
Discover This Elegant, Expertly Designed Family Home On One Of Denlows Most Prestigious Streets. Offering 4+1 Bedrooms, 4 Bathrooms, & Three Spacious Levels, This Residence Features Refined Finishes And A Professionally Landscaped Backyard Oasis With In-ground Pool. Enter A Grand Tiled Foyer With Custom-Designed Double Front Doors. Herringbone Hardwood Flows Through The Hallway With Detailed Wainscotting. The Sunlit Living Room Offers Pot Lights & A Picture Window, Overlooking The Front Garden, While The Formal Dining Room Boasts Cornice Moulding, Wainscotting, Wallpaper Accents, & A Large Window Overlooking The Pool. The Chefs Kitchen Features An Oversized Island With Breakfast Bar, Stone Counters, Custom Backsplash, And Premium Built-In Appliances. Enjoy A Double Stainless Farmhouse Sink, Custom Cabinets With Custom Frosted Glass Accents, Tile Floors, And Built-In Desk. The Breakfast Area Opens To The Backyard Via French Doors & Includes Pane-In-Pane Window Blinds. Relax In The Cozy Library/Family Room With Gas Fireplace, California Shutters, Built-In Buffet, Decorative Floating Shelves, & Walkout To The Stone Patio. A Stylish Powder Room & Functional Laundry/Mud Room With Side Door Access To The Yard Complete The Main Level. Ascend To The 2nd Floor. The Primary Suite Showcases Hardwood Floors, Pot Lights, Three-Pane Picture Window, His & Hers Mirrored Closets, And A Spa-Like 6-Piece Ensuite With Whirlpool Tub, Stand-Alone Shower, Bidet, Skylight, And Backyard Views. Three Additional Bedrooms Include Built-Ins, Large Windows, And Ample Closet Space. A 4-Piece Family Bath, Elegant Circular Staircase With Wainscotting And Hardwood Add To The 2nd Floor Charm. In Your Fully-Finished Basement Find A Huge Rec Room With Storage, Bonus Bedroom, 3-Pc Bath, Kitchen, & Office/Hobby Space With Built-Ins Provide Multi-Functional Use. Retreat Outdoors Oasis. Fully Fenced And Landscaped With Kidney-Shaped Pool, Spa, Gas Bbq Hookup. **NEW ROOF, FURNACE & AC 2024** (id:60626)
RE/MAX Realtron Robert Kroll Realty
1 2764 W 14th Avenue
Vancouver, British Columbia
Welcome to this stunning 3 bed, 2.5 bath designer duplex in the heart of Kitsilano. Thoughtfully crafted by Architrix with interiors by PTL Design, this home features premium integrated appliances, radiant in-floor heating (4 zones), A/C with Nest, and Caesarstone & Vicostone surfaces. The sleek kitchen showcases custom millwork and a luxurious black porcelain island. Enjoy elegant lighting by Bocci, and relax by the natural gas fireplace. Custom millwork throughout, including a built-in office space by Farrell Custom Woodwork. Includes a detached garage, private outdoor space, and easily accessible crawl space for extra storage. Located on a quiet tree-lined street, steps to parks, shops, and transit. In General Gordon Elementary & Kitsilano Secondary catchments. Don't miss it! (id:60626)
RE/MAX Crest Realty
778 Arthur Erickson Place
West Vancouver, British Columbia
Welcome to the highly sought after Evelyn by Onni, luxury living in West Vancouver. A spacious, brand new 2 bedroom + den townhouse, could be used as a 3 bedroom There are three bathrooms and a gated walk through patio front door, and a great south-facing balcony. A rare, limited collection 2 level, with a private garage. Bright and open-plan, the unit has a gourmet kitchen, huge custom pantry, gas Miele cooktop and stone countertops. The primary bedroom has a walk-in closet & luxurious ensuite. Additional features include; automated lighting & roller blinds, built-in speakers, engineered oak hardwood flooring, an excellent location steps to Park Royal Mall, Transit, Ambleside Beach, beautiful West Coast parks & trails, minutes to the seawall, restaurants, shops, grocery stores & more. (id:60626)
Engel & Volkers Vancouver
326 E 8th Street
North Vancouver, British Columbia
Architecturally designed & elegantly finished, this stunning, bright 1/2 duplex is nestled on a quiet, sought-after street with a sunny fenced yard and one bedroom suite. Built in 2019, this home offers 4 bedrooms, 5 bathrooms, approximately 10ft ceilings on the main & luxurious finishings throughout. High-end details include radiant in-floor heat, Air conditioning, HRV, built in vac, wide plank wood floors, chef's kitchen with premium integrated appliances, a fully fenced yard, irrigation & 2 parking including a detached Garage. The upper level features 3 bedrooms, laundry, a spa-like primary suite with a steam shower and a sun deck with gorgeous water and city views. The one bed suite is ideal for revenue. Steps from Ridgeway School, Lonsdale, The Quay, The Shipyards, Whole Foods & Andrews on 8th. (id:60626)
Royal LePage Sussex
2699 Valemont Crescent
Abbotsford, British Columbia
BRAND NEW HOME. Welcome to your dream home perfect for a growing family in West Abbotsford. This elegant three-story residence features an open-concept layout, a well-appointed kitchen, and a spice kitchen, along with a dedicated theatre room. Offering a legal 2-bedroom mortgage helper, this property is minutes from Matsqui Recreation Centre, all levels of schools and several shopping centers (id:60626)
Nationwide Realty Corp.
20884 48 Avenue
Langley, British Columbia
LOCATION, LOCATION, LOCATION! This incredible property is ideally situated in the heart of Langley City, directly across from the beautiful Newlands Golf Course. Minutes from WC Blair Recreation Centre and George Preston Recreation Centre, you'll have access to top-tier sports and fitness facilities, perfect for an active lifestyle. Conveniently close to Langley Memorial Hospital and all levels of schools, this home is perfect for families. Willowbrook Shopping Centre is just a short drive away, offering fantastic shopping, dining, and entertainment. Surrounded by parks, walking trails, and vibrant community events, this property is a rare find! (id:60626)
Nationwide Realty Corp.
358 Front Street
Kawartha Lakes, Ontario
Discover An Exquisite Lakeside Resort On Sturgeon Lake, Featuring A Stunning Main Home, Five Charming Cottages (All Connected To City Sewers And Water), A Dedicated Games Room, A Private Beach, And Boating Access All Just Five Minutes From Downtown Bobcaygeon And Its Amenities. The Main Home Offers Elegant Living With High Ceilings, Expansive Windows, And Breathtaking Lake Views. With Four Bedrooms, Luxurious Bathrooms, A Gourmet Kitchen, And Inviting Common Areas, The Property Effortlessly Combines Comfort And Style. Impeccable Craftsmanship And Upscale Finishes Create A Timeless Atmosphere. Five Delightful Cottages Provide Private Retreats For Guests Or Potential Rental Income, Each Showcasing Unique Character And Picturesque Lake Views For An Enchanting Getaway Experience. The Games Room Serves As An Entertainment Hub, Featuring Billiards, Table Tennis, And More, Offering Endless Opportunities For Fun-Filled Gatherings Or Relaxation. Embrace Lakeside Living With Private Beach Access And Boating Facilities Perfect For Enjoying Sunny Days, Water Activities, And The Tranquility Of The Lake. The Crystal-Clear Waters Of Sturgeon Lake Are Ideal For Fishing And Boating Adventures. Located Close To The Vibrant Town Of Bobcaygeon, This Resort Provides Easy Access To Shopping, Dining, And Entertainment Options. Known For Its Charming Atmosphere And Renowned Lock System, Bobcaygeon Is A Highly Sought-After Destination For Both Residents And Visitors. This Lakeside Resort Is A Rare Opportunity To Own A Breathtaking Property In Bobcaygeon. With Its Grand Main Home, Charming Cottages, Games Room, Private Beach, Boating Access, And Proximity To Town, It Epitomizes Lakeside Luxury. Don't Miss Your Chance To Experience The Perfect Blend Of Natural Beauty And Convenient Living Contact Us Now For A Private Viewing And Make This Remarkable Lakeside Oasis Your Own. (id:60626)
Sotheby's International Realty
81 Flanders Drive
Hamilton, Ontario
Fabulous four-bed, four-bath home with over 4700 sq/ft of finished space. Step inside & the bright and open main floor greets you with an iron & glass staircase & spacious dining room perfect for hosting the largest gatherings. The custom kitchen is a chefs dream featuring a large island w/ breakfast bar seating, Kitchen Aid appliances, quartz counters & marble backsplash. The sunroom offers serene views of the backyard & pool area, ideal for morning coffee. The main floor also has a cozy family room w/ gas fireplace & barn doors that lead to a bright office & living room. The main floor is completed with a 2pc powder room & mudroom with inside access to the 2 car garage. Upstairs, the impressive primary suite awaits, complete w/ sitting area, show stopping dressing room w/ custom built-ins & luxurious 5-pc ensuite featuring stand-alone tub & glass rain shower. 3 additional spacious bedrooms, 5-pc main bathroom & bedroom-level laundry room provide ample space for a growing family. The finished basement is an entertainer's delight offering a large open space perfect for a media room, kids area & additional room for a gym, separate games room & 3-pc bathroom. Step outside to the backyard oasis where you can relax on the stone patio, take a dip in the pool or unwind in the gazebo while enjoying a movie or game. End the night by the firepit in this private & quiet retreat. One of Waterdown's most exclusive streets, this home is minutes from downtown shops, restaurants, amenities, parks, schools, waterfalls & the Bruce Trail. With easy access to Aldershot GO, QEW/403 & Dundas St, this impressive home offers the perfect blend of luxury & convenience for the most discerning buyer. RSA. (id:60626)
RE/MAX Escarpment Realty Inc.
81 Flanders Drive
Waterdown, Ontario
Fabulous four-bed, four-bath home with over 4700 sq/ft of finished space. Step inside & the bright and open main floor greets you with an iron & glass staircase & spacious dining room perfect for hosting the largest gatherings. The custom kitchen is a chefs dream featuring a large island w/ breakfast bar seating, Kitchen Aid appliances, quartz counters & marble backsplash. The sunroom offers serene views of the backyard & pool area, ideal for morning coffee. The main floor also has a cozy family room w/ gas fireplace & barn doors that lead to a bright office & living room. The main floor is completed with a 2pc powder room & mudroom with inside access to the 2 car garage. Upstairs, the impressive primary suite awaits, complete w/ sitting area, show stopping dressing room w/ custom built-ins & luxurious 5-pc ensuite featuring stand-alone tub & glass rain shower. 3 additional spacious bedrooms, 5-pc main bathroom & bedroom-level laundry room provide ample space for a growing family. The finished basement is an entertainer's delight offering a large open space perfect for a media room, kids area & additional room for a gym, separate games room & 3-pc bathroom. Step outside to the backyard oasis where you can relax on the stone patio, take a dip in the pool or unwind in the gazebo while enjoying a movie or game. End the night by the firepit in this private & quiet retreat. One of Waterdown's most exclusive streets, this home is minutes from downtown shops, restaurants, amenities, parks, schools, waterfalls & the Bruce Trail. With easy access to Aldershot GO, QEW/403 & Dundas St, this impressive home offers the perfect blend of luxury & convenience for the most discerning buyer. Don’t be TOO LATE*! *REG TM. RSA (id:60626)
RE/MAX Escarpment Realty Inc.
49169 Rr 260
Rural Leduc County, Alberta
LOG WALK-OUT BUNGALOW nestled on a sprawling 12.31 ACRE ESTATE 33 km S of Edmonton, AB. The 4-bed/4-bath home features 7,818 sqft of TOTAL living space w/ 3 CAR GARAGE & huge 100'x60' SHOP (4 x 14' doors, heat & water). Inside, the great room impresses w/ VAULTED OPEN-BEAM CEILINGS & a stunning STONE FP, flowing into a MASSIVE DINING AREA perfect for entertaining. The chef's kitchen boasts a huge GRANITE ISLAND, S/S APPLIANCES (gas stove), & abundant CABINETRY & countertops. The massive primary suite features a LOFT, a luxurious 4 pc ENSUITE, & a separate bathtub room. Additional highlights include a spacious SUNROOM, 2nd LOFT w/ a maint-free UPPER DECK, NEW A/C, NEW BOILER, fresh exterior stain, ICF FOUNDATION & lots of storage. The basement hosts a HUGE REC ROOM w/ in-flr heat, bar, stone FP, WALK-OUT PATIO, 3 bedrooms, & 2 baths. The estate is completed w/ landscaped yard, Stone firepit, log shed, PAVED DRIVEWAY, fence, tree-lined road & approx 5 acres of FARMLAND, ensuring privacy & tranquility. (id:60626)
RE/MAX Real Estate

