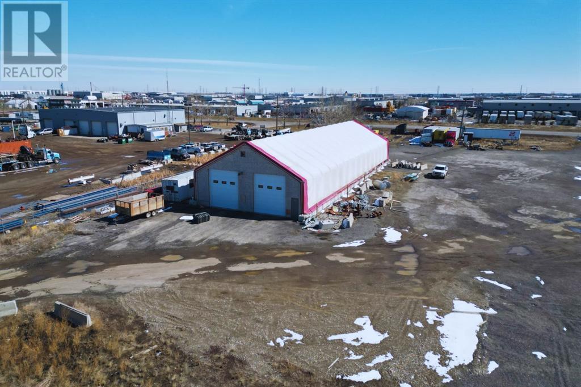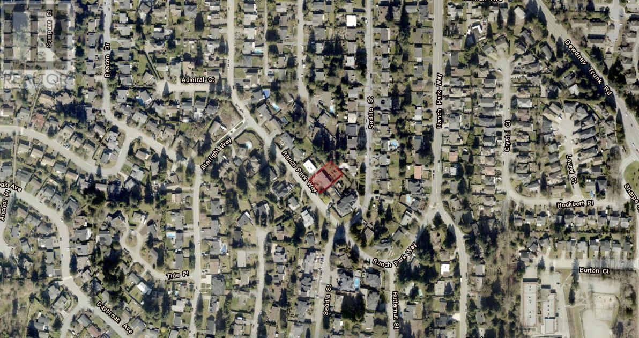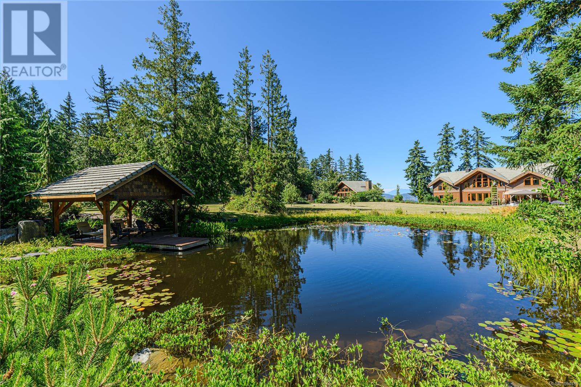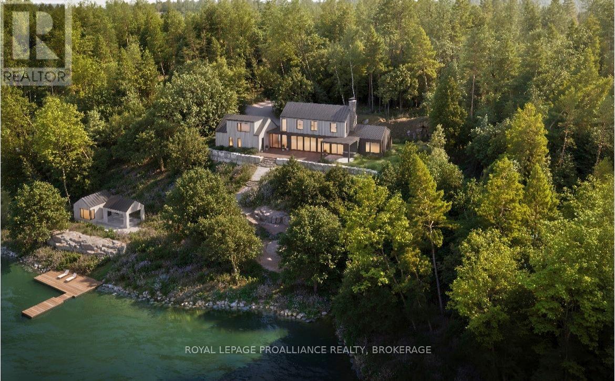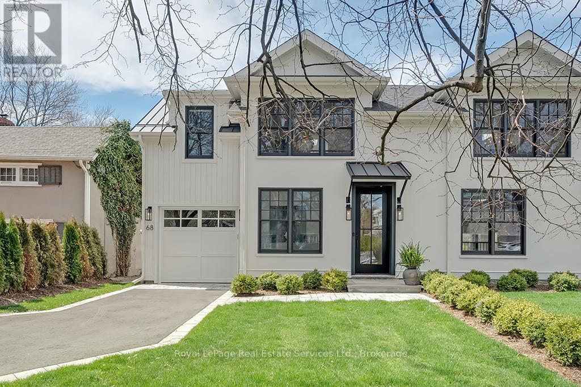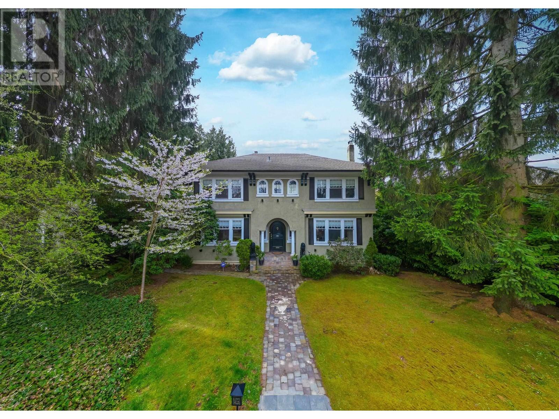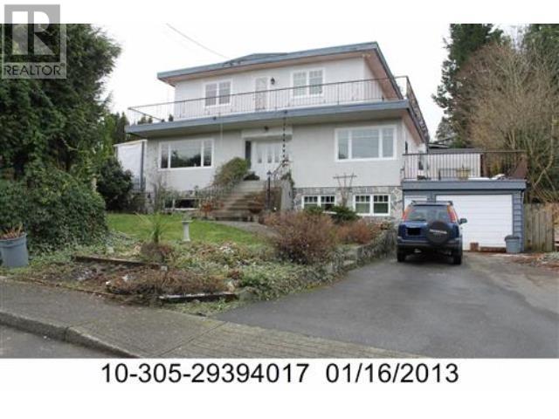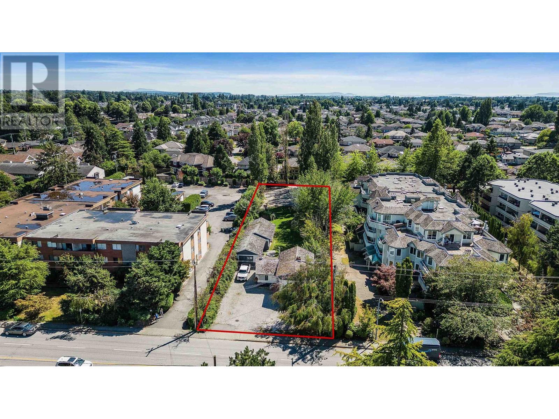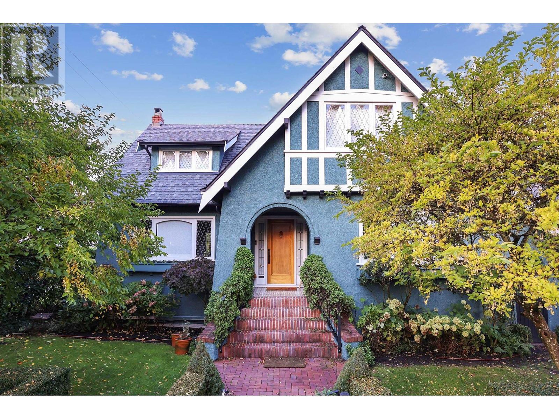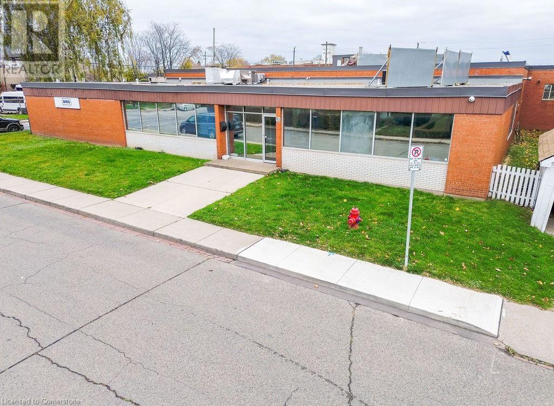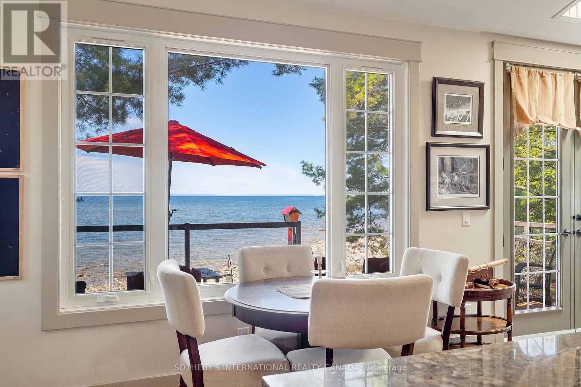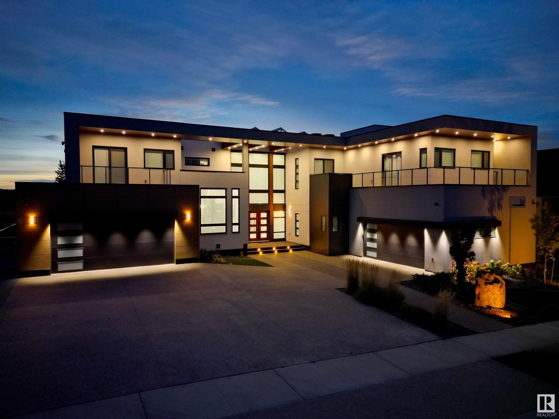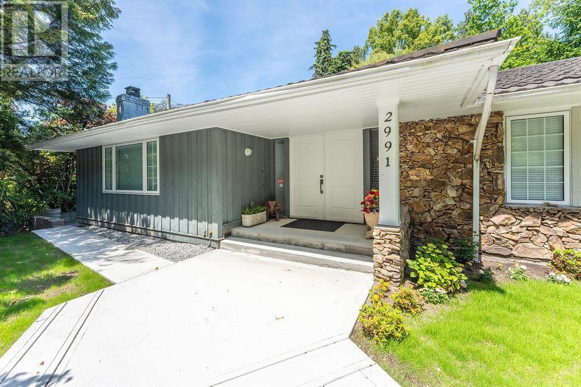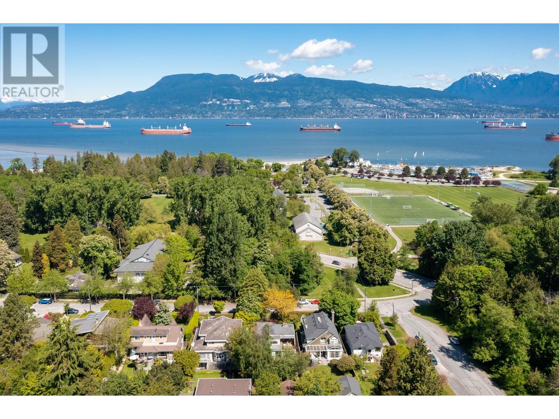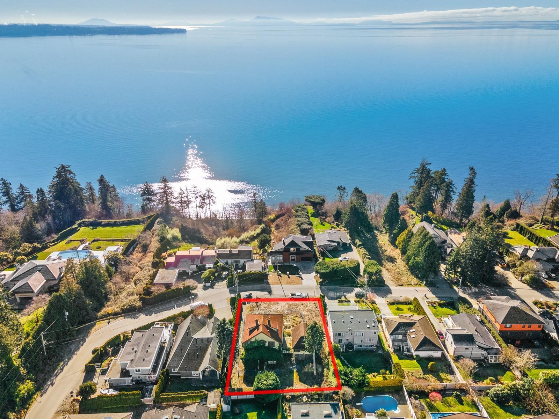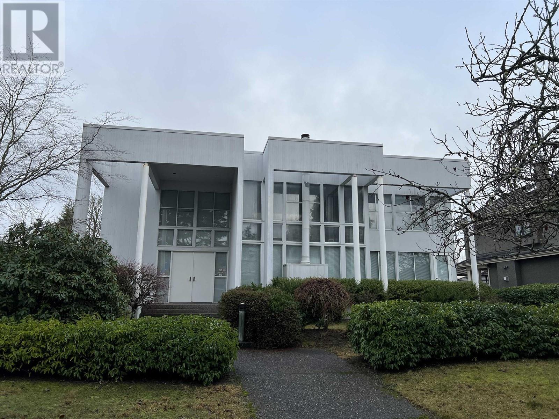5072 Wellington 32 Road
Guelph/eramosa, Ontario
YOUR INVESTMENT OPPORTUNITY IS KNOCKING! Incredible Opportunity: 62.32-Acre Equestrian Farm in Prime Wellington County Location! The original owner of this exceptional 62.32-acre farm has is offering you, the rare opportunity to own a signature property in one of the most desirable and accessible rural locations in Southern Ontario.Ideally situated along Wellington Road 32 near the junction of Highway 24, this property lies at the heart of the regions most sought-after corridor, conveniently positioned between the Tri-Cities (Kitchener, Waterloo, Cambridge) and Guelph. With easy access to Highway 401, it provides direct connectivity to the Greater Toronto Area, making it an excellent choice for commuters, business operators, or investors seeking regional access. Perched to take full advantage of the stunning pastoral views, the home overlooks rolling fields and a tranquil pond, delivering a peaceful and private country lifestyle just minutes from urban conveniences. The well-maintained bungalow features three generously sized bedrooms, a bright and airy layout, and a walk-out basement offering additional living space or potential for a secondary suite.This farm is ideally suited for equestrian use or other income-generating ventures such as storage facility or at home business. The property includes a large 7 stall bankbarn and an attached 14 stall horse barn with adjoining 60 x 120 indoor riding arena. Approximately 35 acres are currently workable, providing significant agricultural potential or room for expansion. here are multiple revenue streams available to a savvy buyer whether you are looking to live on-site and generate passive income or hold as a long-term investment. With so few properties like this ever coming to market and with demand for this kind of land only increasing the possibilities here are as vast as the landscape itself. Live on site and watch your investment increase in value as the demand for development land increases in the future. (id:60626)
Royal LePage Royal City Realty
Units 2-3, 4819 Roper Road
Edmonton, Alberta
Click Brochure link for more details*** Introducing Roper Crossing, Edmonton’s newest showroom / industrial condominium project - completed November 2023. Strategically located in South Edmonton, along Roper Road, and just east of 50th Street, Roper Crossing is a game-changing complex that redefines the landscape of property ownership. This is an extraordinary opportunity for business owners seeking an exceptional space to thrive. Built by Carlson Construction, a Legacy Builder, Roper Crossing offers a harmonious blend of modernity, elegance, and functionality in a strategic location. The adjacent parcel to the west is currently under development with a Petro Canada gas bar / convenience store with a Burger King; along with an additional 10,000 square feet of retail space. Embrace the future of industrial flex space and secure your place at Roper Crossing, where dreams evolve into reality, and success becomes the norm. Reach out to our dedicated team today to secure your business’ position at Roper Crossing. (id:60626)
Honestdoor Inc.
6123 84 Street Se
Calgary, Alberta
Exceptional 9.92-acre industrial yard with high visibility along Stoney Trail and 61 Avenue SE. Zoned I-G (Industrial – General), this versatile property supports a wide range of industrial and commercial uses. The site is graveled with a solid base of 8–9 inches of pit run topped with 12 inches of recycled gravel. Features include a 26-foot roll-across gate, 1% overland drainage slope to the southwest, and partial servicing with electricity and telephone. There is potential for subdivision under a bare land condominium plan, offering flexibility for future development. Ideally located just 500 meters from Stoney Trail and minutes from Glenmore Trail, with access from both 84 Street and 61 Avenue SE. (id:60626)
Exp Realty
880 Ranch Park Way
Coquitlam, British Columbia
DEVELOPERS & INVESTORS - Welcome to 880 Ranch Park Way, Coquitlam, an extraordinary investment opportunity in the Coquitlam Center SkyTrain TOD Tier 3 zone! This charming 4-bed, 3-bath home sits on a 11,424 square ft lot, offering breathtaking mountain views from its hilled slope with an opportunity to enjoy unparalleled living in the sky. Ideal for investors and developers, unlocking prime redevelopment potential. Transform this site up to 8-stories tall, with a thriving community within minutes of Coquitlam Center, SkyTrain, shops, and restaurants. Don´t miss this chance to capitalize on a rare real estate gem! (id:60626)
Exp Realty
412 Stewart Rd
Salt Spring, British Columbia
Secluded Luxury Estate with Ocean Views and Swimming Pond on 4.95 Acres. Discover a rare opportunity to own a private Salt Spring Island sanctuary with sweeping ocean, mountain, and island views. Set on nearly 5 acres of beautifully landscaped grounds, this gated estate offers a unique blend of luxury, natural beauty, and thoughtful design. The property is a true retreat, featuring two ponds — one a tranquil swimming/koi pond complete with a dock, waterfall, and gazebo, and the other, a natural spring-fed pond. The custom-built West Coast main residence is crafted for both comfort and entertaining, offering a chef’s kitchen equipped with a Wolf induction stove, Sub-Zero fridge, freezer, and wine fridge, a formal dining room, grand living area with impressive stone fireplace, theatre room, and gym. Also included are a high-end detached cottage and a fully accessible studio/workshop — ideal for guests, multigenerational living, or creative pursuits. Enjoy ultimate peace of mind with geothermal heating and cooling, a 100KW Cummins backup generator, & private gated entry. Just 10 minutes from Ganges and adjacent to the scenic Peter Arnell hiking trails, this estate is truly a rare offering on Salt Spring — where privacy, elegance, and nature converge. (id:60626)
Pemberton Holmes - Salt Spring
4652 North Shore Road
Frontenac, Ontario
Incredible opportunity to engage in the construction of an architecturally significant home, on a premier lake, only 15 minutes north of Kingston. A true estate property combining rugged beauty, an extensive shoreline and unmatched privacy. 4652 North Shore Road is a 3.16 acre parcel with close to 800 feet of deep, clean waterfront on Loughborough Lake. This is a collaboration between Michael Preston Design and Clayton Custom Homes a renowned design/build team who have combined their talents on several waterfront projects in the Kingston area. Permits are in hand for a bespoke 3700 square foot main residence, a 300 sq. ft. bunkie (with bathroom), and a 300 sq. ft. cabana at the waters edge. A new stationary cedar dock is already in place, with an 8x20 cedar floater. The house has a main floor primary suite, with 3 additional bedrooms and two bathrooms on the second floor (one ensuite). The dwelling has been designed so that all principal rooms have expansive water views - including all bedrooms. The ground floor offers 10 ceilings, with 9 high glazing throughout the entry and great room. Other features of this home include;- Wide plank white oak engineered hardwood flooring- Solid masonry wood burning fireplace- Custom walnut millwork (kitchen, built-ins, vanities)- European, triple glazed, aluminum windows and doors- Covered porch with automated screens- In floor heat throughout main floor- Slab on grade construction with ICF foundation- Stone or quartz counters in kitchen, pantry, laundry, vanities- Spray foam insulation in all walls, with blown in cellulose in attic spaces- Fully tiled showers with glass enclosures - primary bathroom with linear drain and curbless entry.- Tiles, fixtures and faucets have been hand selected by Shannon Soro Interior Design. The site prep and ground work have been completed on the property, and construction is ready to begin. (id:60626)
Royal LePage Proalliance Realty
112 + 116 Sunset Boulevard
Vernon, British Columbia
Discover the epitome of luxury living in the prestigious gated community of Beverly Hills Estates. Perched gracefully on an acre of hillside, this custom-built masterpiece offers breathtaking views of the lake, mountains, and award-winning equestrian stables below, and INCLUDES the adjacent, separately titled lot. However, the home or lot can be purchased separately from each other (ask agent for details). This turn-key property is offered fully furnished, complete with all kitchen utensils, appliances, linens, etc. making your move effortless. The home boasts two luxurious primary suites, each with custom closets and spa-inspired ensuites. The second primary suite features a chic wet bar and a custom-built bed strategically positioned to capture unobstructed views through floor-to-ceiling windows. This master suite add-on was a substantial investment, recently completed, and includes a safe-room walk-in closet that was overbuilt with a metal locking door. At the heart of the home is a stunning great room framed by towering windows that open onto an expansive pool deck, perfect for entertaining with its hot tub, fire pit, and multiple outdoor living spaces—complete with an outdoor bathroom. The property also features an immersive home theater and fitness room. The oversized, heated, triple-car garage provides ample storage for vehicles and recreational equipment. Nearby amenities include the Vernon Yacht Club, Sparkling Hill Resort, Predator Ridge Golf and renowned wineries. (id:60626)
Sotheby's International Realty Canada
68 Navy Street
Oakville, Ontario
Premium Features: New Construction with Architectural Steel frame, 3 floor Elevator, Car Lift, 2 Laundry rooms, 10.5 ft ceilings, 22' tall rear windows overlooking Oakville Harbour, generator, & South of Lakeshore Location! Spectacular freehold townhome w/3500+SF luxury living space. Architect Rick Mateljan & outstanding new custom construction by Komon Homes. Located in Old Oakville's most desirable neighbourhood overlooking Oakville Harbour, steps to Lake Ontario waterfront trail & Downtown. All the features of a luxury condo but w/the benefits of freehold. Dramatic LR & DR with linear gas fireplace. Lux open concept kitchen w/oversized centre island, quartz counters, fully concealed Thermador refrigeration, Miele ovens, Wolf gas cooktop. Beautiful cabinetry w/fluted detailing & top quality hardware. W/o to stone covered porch w/gas line for barbecue overlooking landscaped, fenced garden. Bank of floor-to -ceiling entry closets w/elegant fluted trim. Inside entry from Garage. 2nd Flr features large open concept Den/Retreat. Primary suite features walk-in closet w/built-ins, private laundry and lux ensuite bathrm w/heated flooring & freestanding soaker tub. 2 guest Bedrms w/access to 3-pc washrm. 2nd flr & lower level Laundry. High-end lighting package t/o. Open concept lower level features 10 ceilings, hydronic radiant heated hardwd flooring, full bar w/beverage fridge, gas FP, 3-piece washrm. State-of-the-art mechanicals incl HRV, 200 AMP panel. Excellent storage. Steps to Oakville Club, Oakville Centre for Performing Arts & all the best boutiques & cafes of Downtown. Rare opportunity to live in the distinguished Heritage District while enjoying the best of contemporary luxury living. **EXTRAS** Car Lift; 3-Floor Elevator; Whole-home Generator; Designer Lighting Package; Commercial-style Appliance Package; Hydronic Radiant heated Lower Level (id:60626)
Royal LePage Real Estate Services Ltd.
235 Lakewood Drive
Oakville, Ontario
Located in coveted West Harbour, come discover tranquility and elegance at 235 Lakewood Drive. Nestled on a generous .56-acre lot, embraced by majestic foliage in a private cul-de-sac, this residence epitomizes serene living mere steps from the lake. Crafted by renowned architect Gren Weis, the fusion of stone and wood siding spans over 6,200 square feet. Step into the foyer with its soaring cathedral ceilings, offering glimpses of the expansive living spaces beyond. Designed for seamless flow, this sophisticated layout effortlessly accommodates both grand and intimate gatherings. A bespoke oak staircase adorned with shimmering Schonbek chandeliers leads to the upper levels, where solid oak hardwood flooring graces much of the home. The living room boasts exquisite millwork, custom fireplace, and state-of-the-art entertainment amenities by Canadian Sound Ltd. The gourmet kitchen, recently reimagined, features top-tier appliances, quartz countertops, and abundant storage, with access to a sprawling composite, low maintenance deck. A stately maple wood-paneled study overlooks manicured gardens, providing a serene retreat. Five generous bedrooms, each with an ensuite and ample closets, offer luxurious comfort. The primary suite is a haven of indulgence, flaunting dual walk-in closets, spa-like ensuite with airy vaulted ceilings, skylights, and deluxe fixtures. The lower level is all about leisure and function, boasting a custom-painted wood-paneled rec room with lakeside vibes, alongside a gym, wine cellar, and top-notch utility room. Outside, the meticulously landscaped grounds offer a saltwater pool with waterfall, a spa, and outdoor entertainment system, perfect for alfresco movie nights. This home boasts a brand new roof with lifetime warranty! Stroll to lovely downtown Oakville, trendy Kerr Village, Tannery Park along the Lake & waterfront trails. Close proximity to highly esteemed schools. (id:60626)
Royal LePage Real Estate Services Ltd.
1564 W 26th Avenue
Vancouver, British Columbia
Seize your chance to own a prestigious Shaughnessy's legacy, nestled on a flat 70x125 lot with RS5 Zoning, north-to-south facing. This Solid Georgian masterpiece boasts around 4,000 SF of elegantly maintained and updated living space, featuring glorious living&dining room, gourmet kitchen with cozy nook, bright SOUTH exposure family room having access to the sun deck&lush park-like backyard. Upstairs offers 5 large bedrooms including an oversized primary ensuite. The functional layout includes a basement with separate entrance, ideal for secondary suite or entertainment. Amenities: a detached double garage, automatic irrigation, heated pool,BBQ area.Located minutes walk from York House, Little Flower private school, Arbutus Club. Live today, renovate or build your dream home future! (id:60626)
Nu Stream Realty Inc.
970 Saddle Street
Coquitlam, British Columbia
DEVELOPER & INVESTOR OPPORTUNITY- Discover an unparalleled re-development opportunity at 970 Saddle Street, Coquitlam! This spacious 6-bed, 4-bath home sits on a massive 11,432 square ft lot at the top of a hill in the coveted Coquitlam Center SkyTrain TOD Tier 3 zone. Perfect for investors and developers, this prime location offers breathtaking mountain views from its elevated position at the top of the street. Any new low-rise building here will boast stunning sky high living in with an up to 8-story building, with a vibrant community just minutes away at Coquitlam Center, with SkyTrain, shopping, dining and more! (id:60626)
Exp Realty
7640 Francis Road
Richmond, British Columbia
Prime Development Opportunity! This nearly half-acre parcel offers exceptional potential for redevelopment. Conveniently located in the highly soughtafter Broadmoor neighbourhood in Richmond, BC. This area offers plenty of green spaces, schools, shopping centres, restaurants and provides easyaccess to the Arthur Lang and Oak Street bridges to Vancouver and Hwy #99 South. The City will support a 50-unit, 100% market rental apartment building. (id:60626)
Century 21 Creekside Realty (Luckakuck)
415 Douglas Avenue
Toronto, Ontario
Set in the heart of prestigious Bedford Park, 415 Douglas Avenue is a custom-built residence that seamlessly blends timeless elegance with contemporary design. Crafted to the highest standards, this exceptional family home is a refined statement in luxurious urban living. Behind its striking façade lies approx. 4,500 square feet of thoughtfully designed space, where elevated craftsmanship meets a sophisticated sense of form, function, and style. Soaring ceilings, exquisite mill work, and expansive windows define the grand principal rooms, filling the home with natural light and warmth. At its core, the designer kitchen is both stunning and functional, featuring bespoke cabinetry,premium appliances, and an oversized island perfect for casual dining or stylish entertaining.A hidden service kitchen ensures seamless living, concealing lifes everyday clutter. The kitchen flows into a welcoming family room, highlighted by a fireplace and distinctive multi-level design that enhances the homes unique character. Outside, a private backyard oasis awaits with a pool, spa, and outdoor living area ideal for summer entertaining or a peaceful retreat. Perfectly positioned near top-rated schools, upscale shops, dining, and transit, this rare offering delivers an unparalleled lifestyle in one of Toronto's most sought-after neighbourhoods. (id:60626)
Sutton Group-Admiral Realty Inc.
63 Bannockburn Avenue
Toronto, Ontario
Stunning custom-built home in the prestigious Bedford Park neighbourhood! This architectural masterpiece offers over 5,500 sq ft of luxurious living space, designed with exceptional craftsmanship and modern elegance. Features include a snowmelt driveway, heated garage, and radiant heated floors throughout the main and basement levels. The main floor showcases a striking round glass elevator, dramatic floating stairs, and a chef-inspired kitchen with a hidden service kitchen, seamlessly flowing into the formal dining room and spacious family room. Walk out to a large concrete deck overlooking a beautifully landscaped backyard with a salt water pool.The second floor offers a luxurious primary suite with a spa-like 6-piece ensuite and a stylish walk-in closet. spacious laundry room on second floor. The expansive lower level boasts a large recreation room with 14 ft ceilings, radiant heated floors, a beautifully designed wet bar, gas fireplace, and 10 ft lift-and-slide doors bringing in abundant natural light. Enjoy a home gym, sub-basement theatre room, sauna, and a nanny suite with a full 3-piece bath. Perfectly situated near elite schools, premier shopping destinations, gourmet dining, and excellent transit options, this rare offering presents a distinguished lifestyle in one of Torontos most coveted neighbourhoods. An opportunity not be missed! (id:60626)
RE/MAX Realtron Ben Azizi Realty Group
4291 W 9th Avenue
Vancouver, British Columbia
GOOD SIZE CORNER LOT with a beautiful house in Point Grey community center. The previous owner and the sellers have done a major renovation including raising the home 4 feet, foundation, drainage, chimney, stucco, floor plan, kitchen, bathrooms, and much more. Almost like brand new roofs, bathrooms and sundeck. This 5 bedrooms, 3.5-bathrooms home offers over 3,300 sqft of luxury on a 6,158 sqft. Close to shops, Queen Mary, Lord Byng School, Safeway & 6 bank branches, Trimble Park and WPGA School. (id:60626)
Amex Broadway West Realty
42 Niagara Street
Hamilton, Ontario
This freestanding 19,620 sq ft industrial building in North Hamilton offers a rare investment opportunity with high functionality and excellent condition. Featuring one bay door, 14 ft ceiling height, both dock and drive-in loading options, and 10% office space, it meets a variety of industrial and business needs. Located in a prime area with easy highway access and surrounded by three main streets, the property provides ample outdoor storage and parking. With its strong logistical advantages and strategic location in Hamilton's industrial core, this building is ideal for both investors and businesses seeking a quality industrial asset. (id:60626)
RE/MAX Escarpment Realty Inc.
1221 Keast Drive
Sudbury, Ontario
Welcome to 1221 Keast Drive, an extraordinary 7,900 sq ft, single-level waterfront estate set along the shores of Ramsey Lake. This luxurious property perfectly balances elegance, privacy, and convenience, offering a prime location just a short walk from the Medical School, University, and HSN. Spanning nearly two acres of level land, the estate features an impressive 800 ft of pristine water frontage, including a private 200 ft sand beach. Step inside to the grand great room, where 24 ft ceilings and expansive floor-to-ceiling windows flood the space with natural light and provide stunning views of the lake. The gourmet kitchen is a chef’s dream, with 16 ft ceilings, custom cabinetry by Trandz Kitchens, and top-of-the-line commercial appliances. A butler’s kitchen adds functionality, ideal for entertaining or daily use. The home’s layout includes six generously sized bedrooms, three full bathrooms, and two powder rooms. The primary suite serves as a private retreat, offering panoramic views of the lake, a spa-like ensuite and a walk-in closet. A dedicated theatre room with stadium seating offers the perfect movie night experience. The rec room and bar seamlessly lead to an outdoor kitchen, making indoor-outdoor living effortless. Additional features include a laundry room with two washers and dryers, two mechanical rooms housing all essential systems, and a state-of-the-art fire suppression system. The home is constructed with premium Avac Beton architectural panels from Quebec, ensuring durability and style. Designed by renowned architect Roch Belair, this estate is a modern masterpiece. A 1,800 sq ft heated garage provides ample storage for vehicles and equipment. An invisible fence provides security for pets, while two large humidifiers maintain balanced indoor humidity levels during the winter months. 1221 Keast Drive represents a rare opportunity to own an architectural gem in one of Sudbury’s most prestigious and sought-after locations. (id:60626)
RE/MAX Crown Realty (1989) Inc.
9 Monica Road
Tiny, Ontario
A rare opportunity to own over 300 feet of private Georgian Bay waterfront in one of Tinys most coveted enclaves. Set on 2+ acres with unobstructed views of the Bay and Collingwood ski hills, this 4-bedroom, 5-bathroom estate is the ultimate family retreat or year-round residence. The ultimate destination for privacy and enjoying all that truly matters in life. Enjoy a waterfront lifestyle like no other swimming, fishing, boating, and paddleboarding from your private dock with hoist, or simply relaxing on the beach while taking in the panoramic lake and mountain views. Surrounded by nature and mature trees, the property offers total privacy, while still ensuring easy access to nearby biking/hiking trails, golf courses, provincial parks, beaches, and campsites. There's even a 2.5 KM stretch of sandy beach just steps from the property. Perfect for outdoor enthusiasts and families alike.The beautifully crafted home features vaulted ceilings, skylights, two wood-burning fireplaces, new hardwood flooring, and a spacious great room overlooking the water. Wolf gas stove, oversized island, and two walkouts to an expansive deckideal for BBQs. Imagine your family gathered around the open chefs kitchen cooking dinner, and cozying up by the fireplace while staring out over Georgian Bay from the couch. Additional highlights include a heated bunkie with 3-pc bath, treehouse with electricity and heat, powered 3-car garage with bath and workshop sink, and a finished basement with temperature-controlled wine cellar. The primary suite offers a walk-in closet and spa-like ensuite with steam shower. Only 40 mins to Barrie and 90 mins to Toronto. This rare offering combines luxury, recreation, and natural beauty dont miss your chance to experience the best of Georgian Bay living! An unbeatable lifestyle and once in a lifetime opportunity to own such a piece of land. (id:60626)
Sotheby's International Realty Canada
#14 3466 Keswick Bv Sw
Edmonton, Alberta
Discover an unparalleled lifestyle at The Banks at Hendriks Pointe in Edmonton, Alberta, Canada. This stunning architectural gem boasts nearly 15,000 sqft of luxurious living space, featuring 6 bedrooms & 9 bathrooms across 3 levels, all accessible via a private elevator. Enjoy breathtaking views from two grand formal living rooms & indulge your culinary passions in the chef’s kitchen, complete w/ top-tier appliances and a spacious center island, plus a dedicated spice kitchen. The upper level houses 4 exquisite bedroom suites, each w/ walk-in closets, full ensuites, & private balconies. The owner’s retreat is a true sanctuary, showcasing spectacular river views & an expansive walk-in closet. The highlight is the rooftop patio, offering 360-degree views of the North Saskatchewan River Valley. The lower level features a gym, theatre room, a 6th bedroom suite, and ample living areas, with multiple walkouts to a serene lower patio. Every detail reflects sophisticated craftsmanship, redefining luxury living. (id:60626)
Exp Realty
2991 Sw Marine Drive
Vancouver, British Columbia
Approx. 16,000 SQFT lot on excellent SW marine location! Close to UBC and top ranking public schools such as Kerrisdale Elementary , Point Grey Secondary and Sir Winston Churchill Secondary (French Immersion ),Must See!!House was totally rebuilt in 2023 with city building permit. brand new drainage, 2 bedrooms legal suite in basement with separate entrance. (id:60626)
Luxmore Realty
4316 W 2nd Avenue
Vancouver, British Columbia
Rare opportunity to own this gorgeous residence on a 7,567 SF flat lot in Vancouver Westside´s most prestigious West Point Grey, steps from Jericho Beach, Locarno Beach & Spanish Banks. Exclusive North of 4th location close to Royal Vancouver Yacht Club, golf, parks, recreation, shopping and top ranking schools - West Point Grey Academy, Lord Byng Secondary, Queen Mary Elem, St George´s & UBC. Situated on a quiet tree-lined street, this charming home features over 2,900 SF of spacious interiors, exceptional layout with 6 bedrooms and 3 baths, and private backyard with southern exposure. Multiple huge outdoor spaces throughout the home including 3 decks and 3 balconies. Live in one of the most sought-after neighbourhoods in Vancouver, with easy access to Downtown and UBC. (id:60626)
RE/MAX Select Properties
4255 W 15th Avenue
Vancouver, British Columbia
European elegance and flair! This extensively RENOVATED custom built home offers all modern comforts: A/C, in floor radiant heating, HRV. 3673 SF spacious living with formal living, dining, gourmet kitchen featuring Thermador appliances plus a large deck on the main; 4 bdrms with 3 baths upstairs; a rec room and 2 bdrms in the basement with separate entrance. Triple car garage with additional concrete pad. Rare offering on a 49x122 ft lot on a quiet street within walking distance to Lord Byng! Easy access to UBC, St Georges School, golf course, and beaches. (id:60626)
Sutton Group-West Coast Realty
13567 13a Avenue
Surrey, British Columbia
A rare and valuable full ocean-view property in South Surrey, situated on flat terrain on a hillside by the sea. It is far from traffic and noise, offering a quiet and highly private community environment. The massive 17,294-square-foot lot faces south towards the ocean. The lot is approximately rectangular in shape, with a southern frontage of 105 feet and a depth greater than 169 feet, offering potential for subdividing into two lots. Whether for self-living, builders, or investors, this is an excellent choice! (id:60626)
Lehomes Realty Premier
1289 W 51st Avenue
Vancouver, British Columbia
custom-built home by a in prime South Granville. Situated on large 72.66'x120'(8719sf)corner lot, over 6,000sf residence features a unique architectural design with a double-height ceiling in the living room, highlighted by a massive skylight. The bright gourmet kitchen, and family room overlook the large backyard. Upstairs, the master bedroom and three additional bedrooms all come with ensuite bathrooms. The basement includes a large rec room, and two bedrooms(one ensuite), perfect for entertaining. skylights, Conveniently location. (id:60626)
Sutton Group-West Coast Realty



