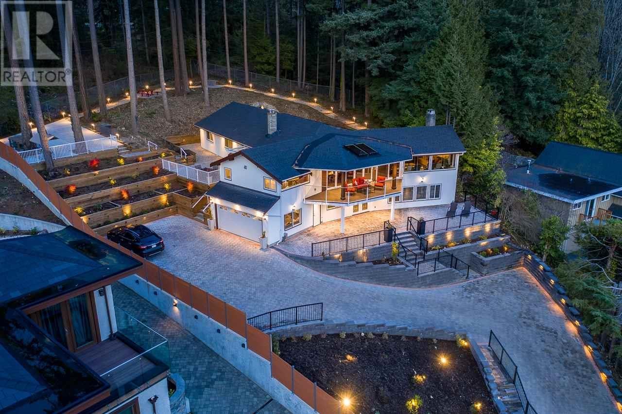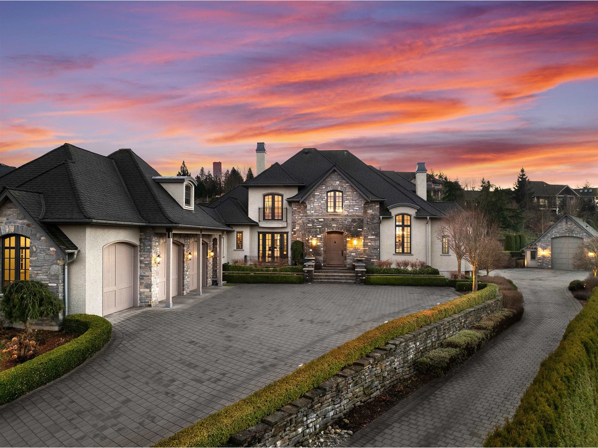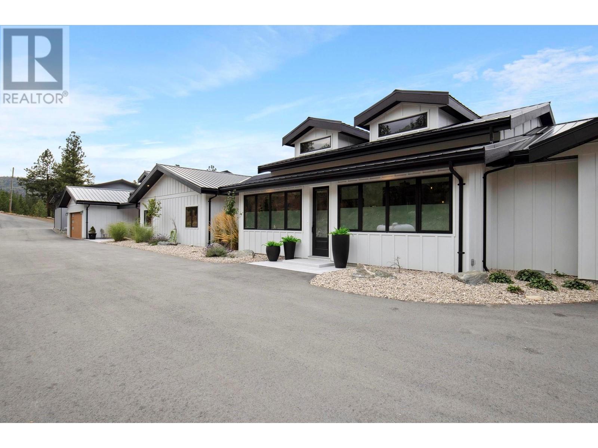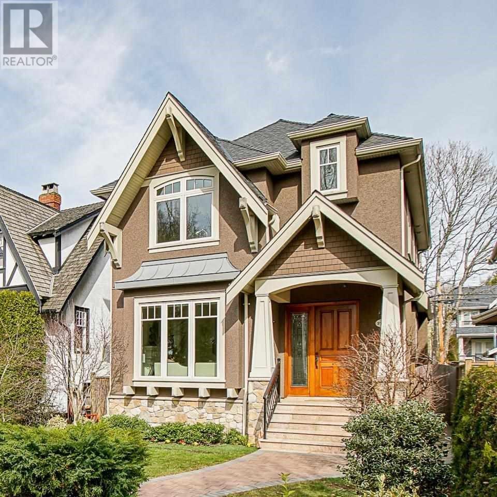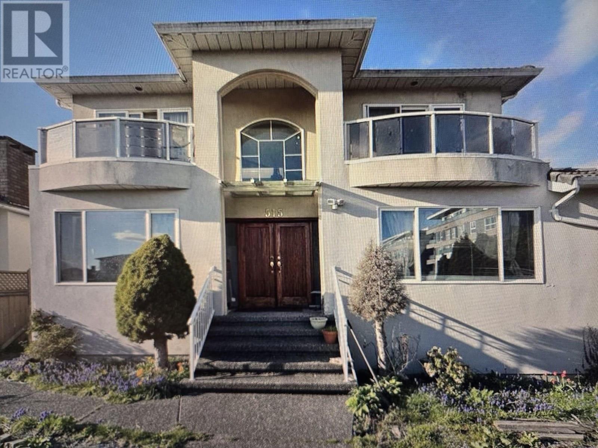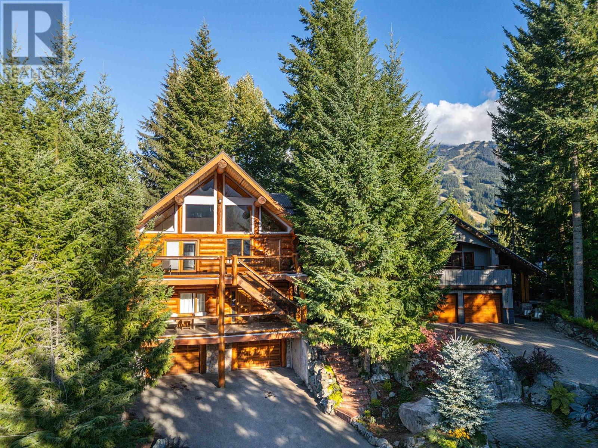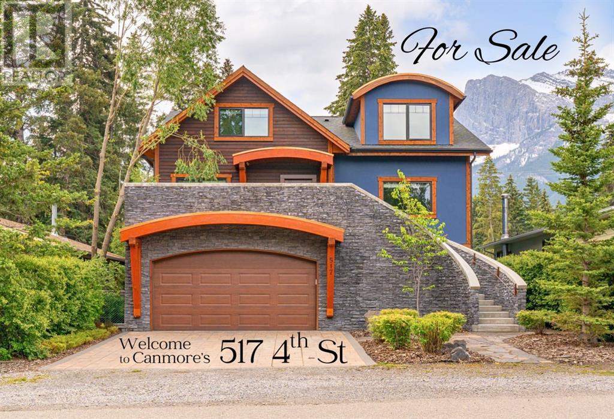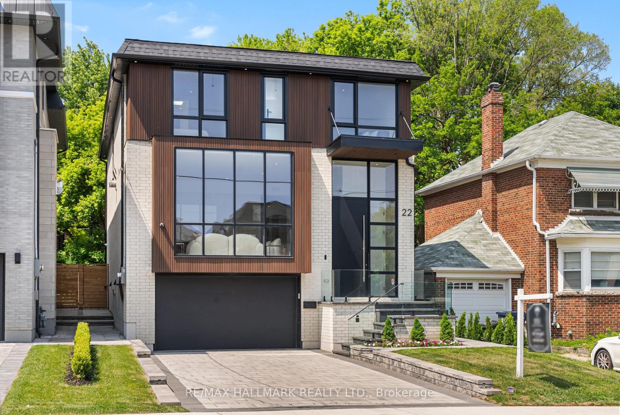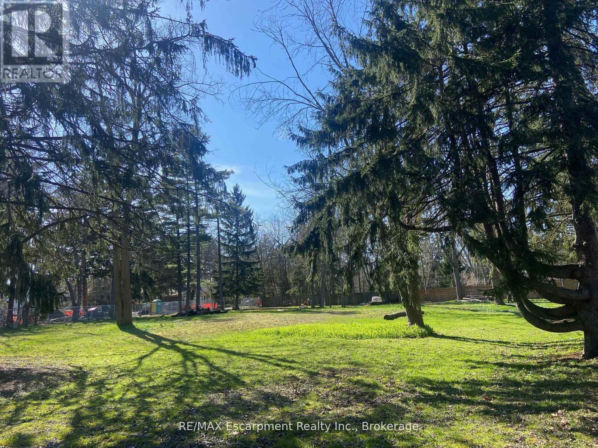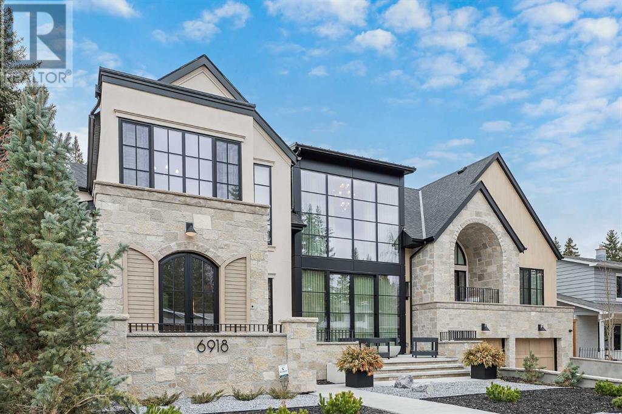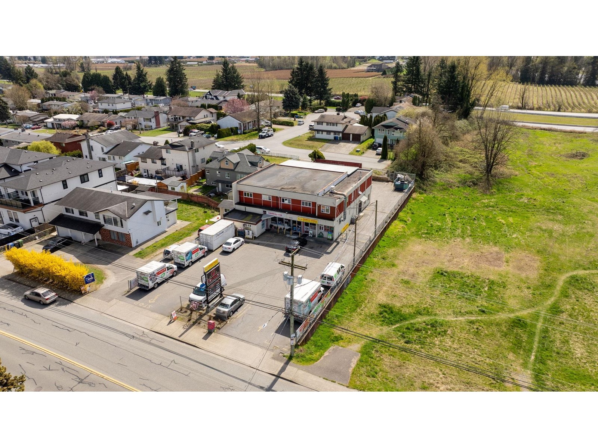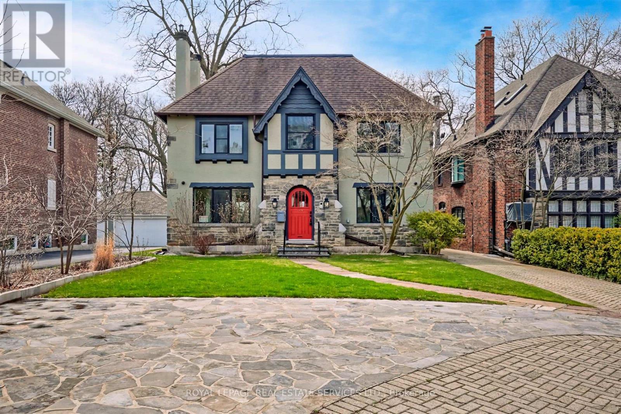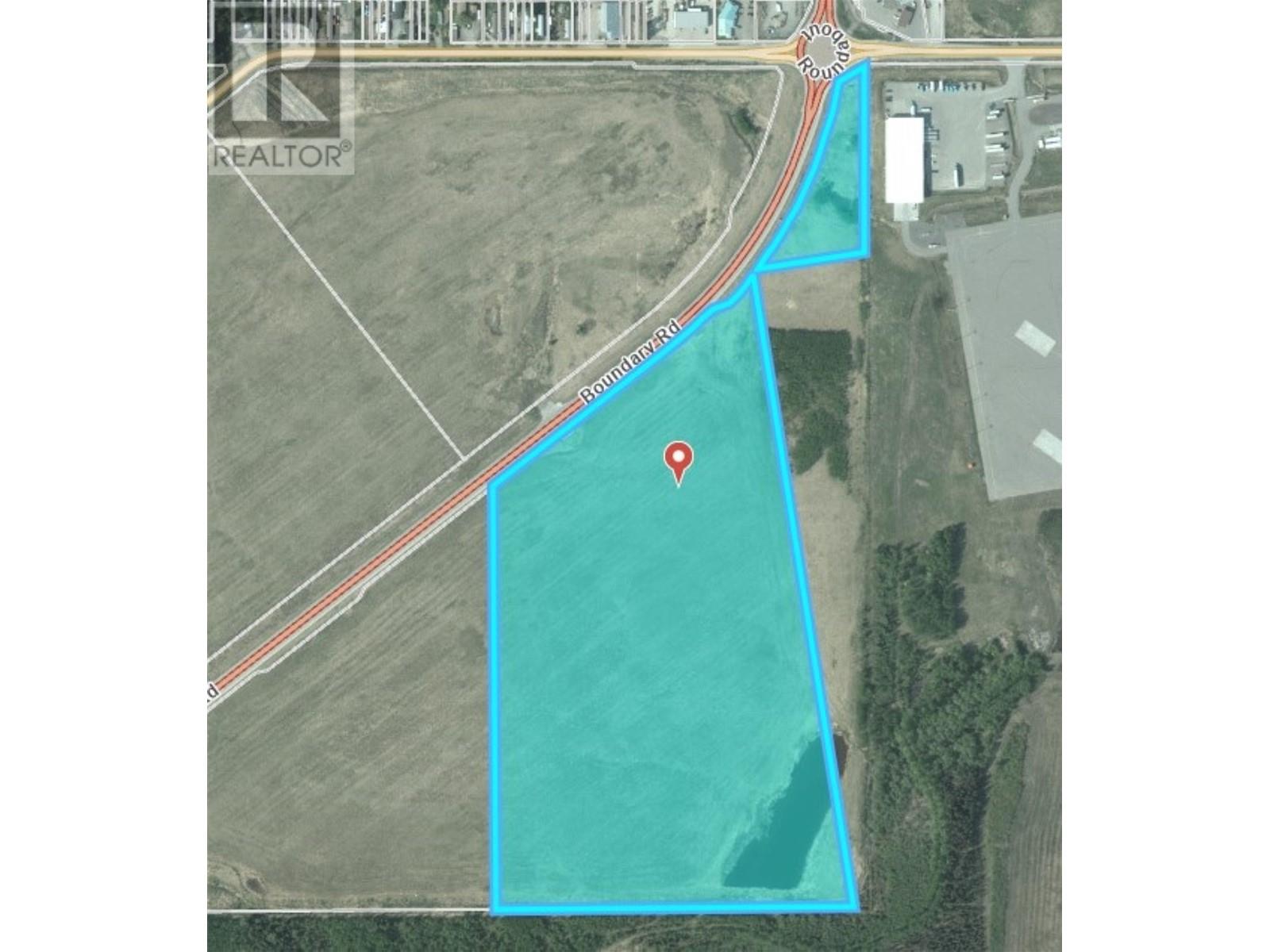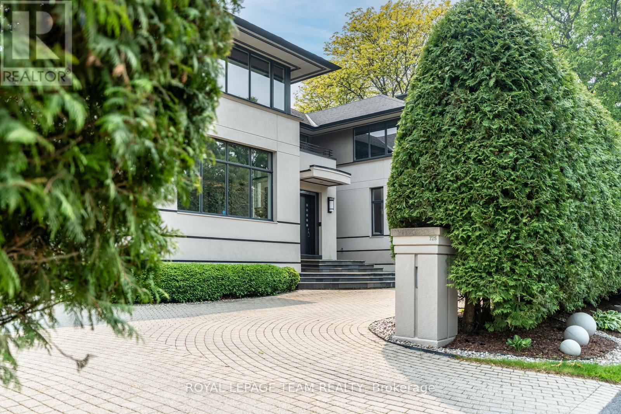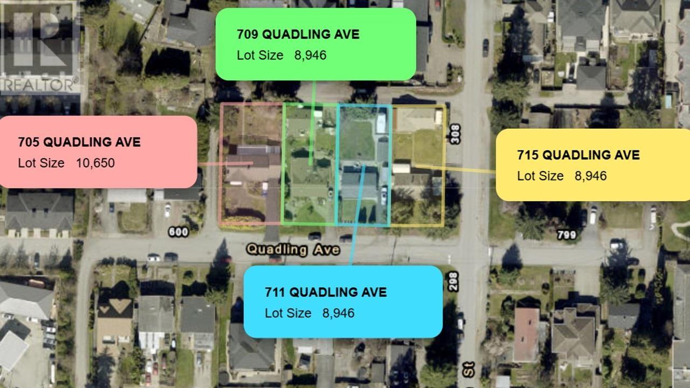2939 Altamont Place
West Vancouver, British Columbia
OCEANVIEW property nestled in Altamont, considered one of the most desirable neighbourhoods in all of West Vancouver offering privacy & exclusivity. Superbly & tastefully remodelled throughout with over 4,300 square ft on 2 levels. This family home boasts open living, full picture windows with peaceful water views from both levels, 5 bedrooms, den & 4 bathrooms. New siding, roof, windows, doors, flooring, stairwell, plumbing, electrical & more. Enjoy having a brand new open, bright & comfortable kitchen with ample floor, counter & cupboard space to accommodate all your entertainment & personal needs. Newly landscaped all around with a level area completed with a pond in the backyard! Boasting 5 decks perfect for enjoying the view! Catchment schools: West Bay Elementary & Rockridge Secondary. (id:60626)
RE/MAX Masters Realty
391 198 Street
Langley, British Columbia
Situated in the esteemed Highpoint Equestrian Estates, this magnificent 7-bedroom, 8-bathroom mansion radiates opulence & exceptional craftsmanship, crafted by Rodell Homes. Enter through the grand foyer & into an expansive open-concept living area designed for entertaining. The gourmet kitchen is equipped with world class appliances, all enhanced by exquisite custom Old World Cabinetry. The main level hosts a luxurious primary suite complete with a spa-like ensuite. The lower level features a games room, private theatre, & a generous wine cellar. The outdoor covered terrace features a fireplace & heaters, for year-round enjoyment. A private putting green is situated on the upper terrace. Noteworthy features include Control4 Smart Home Automation, RV parking, & potential for a car lift. (id:60626)
Angell
19 Vernham Avenue
Toronto, Ontario
Architecturally Significant Contemporary Residence Nestled In The Prestigious Windfields Neighbourhood. Custom-Built By Its Owner - No Cost Spared. Southern Exposure. This Stunning Home Boasts An Impressive 80' Frontage, Offering Grandeur And Space Both Inside And Out Approximately 5,300SF + 3,100 L/L. Step Inside To Discover Soaring Ceilings And Abundant Natural Light Streaming In Through Elegant Skylights. Features A Large Living Room With A Two-Sided Fireplace, Perfect For Entertaining. Adjacent Is The Elegant Dining Room, Overlooking The Expansive Backyard A Serene Backdrop For Meals And Entertaining. The Chef's Kitchen Is A Culinary Haven, Complete With A Centre Island, Breakfast Area And Walk-Out To A Beautiful Backyard Terrace. Expansive Primary Bedroom, Flooded With Natural Light And Featuring A Luxurious Marble 5-Piece Ensuite Bathroom And A Spacious Walk-In Closet. The Additional Bedrooms Are Equally Inviting With Double Closets And Broadloom Flooring. The Lower Level Is An Entertainer's Dream, Featuring A Massive Recreation Room With Built-In Speakers And A Wet Bar. A Fifth Bedroom Offers Flexibility, While A Sauna/Spa Area Provides The Ultimate Relaxation Retreat. Outside, The Backyard Oasis Beckons With A Refreshing Pool And Terrace, Accessed Conveniently From The Lower Level Walk-Up. Steps To Renowned Schools, Shops And Eateries. (id:60626)
RE/MAX Realtron Barry Cohen Homes Inc.
2137 Carmi Road
Penticton, British Columbia
Nestled in the heart of the Okanagan Valley, renowned for its sun-drenched vineyards and picturesque landscapes, this stunning new luxury estate rancher offers an unparalleled lifestyle for both relaxation and entertainment! Enjoy breathtaking views of the City and both Okanagan and Skaha Lake. Ideal for entertaining the home boasts a pool, hot tub, outdoor kitchen. For car buffs the property includes an 40 x 60 workshop/car barn with over height door plus garages for both the living spaces. The home features two distinct wings- the main wing encompasses an ample living space with a one-of-a-kind kitchen perfect for culinary enthusiasts, master bedroom with amazing ensuite and closet space, a gym and two studio/workspaces. The other wing has its own kitchen, additional bedrooms and a den. The wings and be divided to create two separate living quarters. Tons of parking space is available for your recreational vehicles and toys and a 600 amp electrical service. This property has everything you need to enjoy the Okanagan lifestyle to the fullest. (id:60626)
Sotheby's International Realty Canada
Century 21 Assurance Realty Ltd
3759 W 31st Avenue
Vancouver, British Columbia
The Lovely home is in the Lord Kitchener Elementary/Lord Byng High School catchments, St George's and Crofton House. This is a fantastic location across from the tennis courts in the Memorial Park West, and the Dunbar Community Centre. And is one block from a shopping center and transportation. An ideal location for Dunbar living. 3,068 square ft custom designed house. Radiant heating, A/C, HRV. High-end appliances. Elegant hardwood flooring. Upstairs with 3 spacious bedrooms all ensuites. Basement with two laundry rooms, easy to rent out to students and small family, there is no houses across the street, bright and private (id:60626)
Royal Pacific Realty Corp.
515 W 60th Avenue
Vancouver, British Columbia
BUILD IT NOW. RM-8A Townhouse Zoning. OWNER HAD ALREADY PAID ALL COST AND B.P. READY. Save up lots of waiting time and cost. Incredible opportunity to build on 5410 sqft corner lot next to Cambie Garden with 2 alleys access facilitate at-grade parking, significantly reducing construction costs for future development. Proposed 6 units (five 3 bdrm plus den townhomes & 1 studio unit). Ready to start demolition and construction. A desirable and functional design of a total 6560'4 sqft. Each unit with high ceiling and huge rook deck generates city views and extra space for outdoor activities. Prime location, west of Cambie Corridor. minutes to Oakridge Centre, transport, recreation centre, parks, Langara College, Sir Wilfrid Laurier Elementary & Churchill Secondary. Act Now. CALL FOR INFO (id:60626)
Sutton Centre Realty
69 Snively Street
Richmond Hill, Ontario
Southern facing rear grounds backing onto ravine and front yard facing toward natural pond creates scenic natural views from every angle! Rear grounds curated for seamless indoor and outdoor living with ease, boasting Armour rock, concrete slab walkway, upper & lower entertainment areas, access to main level plus lower level, and space for a pool & cabana should your heart desire. Designed to blend classic chateaux of Bordeaux elegance and modern architecture. Floor to ceiling tile mosaics, flat and fluted floor to ceiling paneled walls with LED channel lighting and window walls ushering natural light into your living space. Comfort and sophistication intertwine with open concept living, sensor-activated cabinets, in-fridge cameras, butler's pantry, HiFi speaker system with high-fidelity music at your command and customized architectural light fixtures. Two dedicated office spaces for the modern family. Two laundry rooms. Primary bedroom resort like retreat presents a ensuite bath overlooking ravine with glass enclosed shower. All 2nd floor baths w/ heated floors. Lower level with impressive wet bar area for entertainment, 7.2 THX certified sound system to your soundproofed theater turns movie night into an experience, professionally designed dry sauna, exercise room plus additional sleeping quarters. Triple car garage with soaring ceilings provide clearance for a lift if needed. Commercial grade WiFi access point to each floor & backyard, built-in home automation control stations to control security, appliances etc. spray foam insulated basement, rough-in for dual functional solar system to support electricity generation & off-peak energy storage, centralized humidifier and dehumidifier, EV charger rough-in, & eco-conscious grass pavers. Striking distance from great golf courses, amenities of Richmond Hill, Aurora, Newmarket, King City and Stouffville. Short drive to SAC, SAS, HTS, Picking College, CDS, and Villanova College. (id:60626)
Keller Williams Empowered Realty
6252 Bishop Way
Whistler, British Columbia
Walk to the mountains, the Village, and everything Whistler has to offer from this handcrafted Western Red Cedar chalet, tucked on a private road in prestigious Whistler Cay Heights. Built by a master log home builder, this timeless home features soaring vaulted ceilings, rich wood detailing, and stunning front-row views of Blackcomb and Sproatt Mountains. Step out your backyard gate into the heart of Whistler Village. Enjoy a double garage for all your gear and a spacious above-ground suite offering strong rental income potential. Located across from the Village and next to the Whistler Golf Course, with direct Valley Trail access to lakes, beaches, and bike paths-this is mountain living at its best. (id:60626)
RE/MAX Sea To Sky Real Estate
1084 Ridgewood Drive
Halifax, Nova Scotia
Overlooking the North West Arm, this fabulous 4+ bedroom, 3 bath home boasting almost 3000 sq ft of luxury. At the approximately 65 feet of waters edge you will find a wharf & dock for parking your personal watercraft at. Relax on the dock or take the pathway up to the house and enjoy the great outdoors from one of the large decks, one being covered. Lots of parking available! Inside you will find hardwood flooring, an abundance of windows to allow in the natural light and an open concept main level. This level boasts the living room, dining room, kitchen with breakfast bar and center island and along the windows are fabulous areas to sit and enjoy the sunshine and water views. The primary suite is located on this level as well as a convenient office/den and 3 piece bath. The lower level features several flex rooms which can easily be adapted to your particular family needs whether they are bedrooms, hobby rooms, media room, etc. Currently set up as 4 bedrooms, 2 baths, laundry and storage the lower level boasts 2 walkouts. Be sure to view the Virtual Tour ! (id:60626)
Royal LePage Atlantic
517 4th Street
Canmore, Alberta
Welcome to this exceptional luxury home in the heart of South Canmore, one of the most sought-after neighbourhoods in town. Designed to be your forever home, this stunning 5-bedroom + office, 5 bathroom residence was designed with timeless architectural style and thoughtful functionality for every stage of life. The curved post and beam architecture and matching rooflines align with the elegant craftsmanship throughout. A bedroom and full ensuite bathroom on the main floor allow for one level living should it ever be needed, while the built in elevator provides effortless access to every floor, ideal for post surgery recovery, limited mobility, or simply bringing in the groceries. At the front of the home, a professional office delivers a private and polished space to meet with clients. The natural gathering place of the home centers around the great room’s floor-to-ceiling wood burning fireplace. Curved post and beam features highlight the vaulted ceilings while framing the famed Three Sisters view. This room leads to spectacular outdoor living. This expansive south facing deck is partially covered for all season enjoyment and partially open for sun soaking, star gazing, and, of course, watching the northern lights. Unobstructed views of Ha Ling completes the setting. The ground floor second living room is flooded with natural light due to high ceilings and a wall of windows, and walks out to a charming fenced yard and firepit. Both mature and younger trees in the backyard creates privacy, while the large front deck captures the afternoon and evening sun. From here, you can watch the other side of the valley with with views of the Cascade and Lady McDonald ranges. In the luxury kitchen, you’ll find high end appliances, premium finishes, and smart design that blends functionality with striking aesthetics. The partially open-concept design allows easy communication and connection with everyone, while ensuring ample room for a generous eating bar, plus a sizeable dini ng room for when you have everyone over. Offering the enviable inclusion of a bright, walk out, legal suite should you choose to rent out and qualify for the primary resident tax rate before your full-time move to Canmore. A valuable addition to host family members short or longer term, or for a live-in caregiver should it be needed in the future. When a suite is unnecessary, the space is a fully functional and comfortable part of the main home. It's an old cliché, but it's so true. It really is about location! This residence is located on quiet 4th Street in South Canmore, within easy walking distance to downtown, Spring Creek restaurants and amenities, Centennial and Millennium parks, the Bow River, and creeks. Park your car and walk everywhere. Built to last. Designed with heart. Ready to become your family’s legacy. https://youtu.be/ev5eKVHPU5o (id:60626)
RE/MAX Alpine Realty
22 Divadale Drive
Toronto, Ontario
Location, location! Tucked away in a quiet, highly accessible, and private pocket of Leaside, this is by far one of the most uniquely designed homes in Leaside, featuring a layout that blends flow, function, and style across over 4,800 sqft of luxurious living space and checking every box. The main floor features soaring 10 foot ceilings, a chef inspired kitchen with an oversized island that seats up to eight, top of the line Miele appliances, and a walkout to a large deck perfect for entertaining. Beautiful white oak hardwood floors and sleek glass railings run throughout the home. Upstairs, youll find four oversized bedrooms, each with direct access to a bathroom and generous closet space. The primary bedroom includes a stunning 7 piece ensuite with heated floors and a large walk in closet with a skylight. The basement spans two levels: the upper portion includes a spacious recreation area and a nanny suite with a 5 piece ensuite, while the lower level features a theatre room or music studio and a 4 piece bathroom. The basement also features a wine display, radiant heated flooring, built in speakers, a separate entrance, and a walkout. A rare double car garage, hard to find in Leaside, is complemented by a full snow melt system covering the driveway, front porch, steps, side path, backyard, and basement walkout, eliminating winter maintenance worries. Additional features include a Control4 smart home system, electric blinds, designer lighting with dimmers, exterior lighting, a sprinkler system, gas fireplaces, skylights, and laundry on two levels. This home truly stands out in one of Torontos most desirable neighbourhoods. Ideally situated just steps from Bayview Avenue and Eglinton Avenue East, this location offers easy access to some of the areas top schools, including Northlea Elementary and Middle School, Bessborough Drive Elementary and Middle School, Park Lane Public School and Leaside High School. (id:60626)
RE/MAX Hallmark Realty Ltd.
Forest Hill Real Estate Inc.
1298 Lockhart Road
Innisfil, Ontario
Exceptional opportunity to acquire 99.49 Ac of prime land located near future and active developments. Major Developers own other properties around subject property. The land is located near the GO Station, Friday Harbour Resort, Hwy 400 and benefits from proximity to existing infrastructure, urban amenities and established neighbourhoods. With its favourable topography and frontage, the property is ideally positioned for future growth. (id:60626)
Royal LePage Terrequity Realty
2322 Bennington Gate
Oakville, Ontario
Welcome to 2232 Bennington Gate, a prime southeast Oakville location, your gateway to serene living and limitless possibilities. This exceptional piece of vacant land is zoned RL1-0 and is tucked down a private laneway. It is just one house away from the shores of Lake Ontario, offering the perfect blend of tranquillity and convenience. With approximately one acre of prime land, this property provides the ideal canvas to design and build your new home. Imagine a custom-built residence surrounded by lush greenery, where you can enjoy the peace of this exclusive enclave. This location is excellent for commuters, offering good access to major roads and highways and a short drive to the Clarkson Go. Take advantage of this rare opportunity to create a personalized oasis in one of Oakville's most desirable neighbourhoods. (id:60626)
RE/MAX Escarpment Realty Inc.
2300 Rosebank Road
Pickering, Ontario
Where else can you find a parcel of land this large, this close to the city? A SPECTACULAR 15 acres of prime real estate. A rare, magnificent gem awaiting your vision to build your dream home, business venture, or potentially a recreational facility! A blank canvas of endless opportunity nestled in the heart of Pickering. A picturesque piece of property with plenty of potential to build. Immerse yourself in the tranquility of nature while enjoying the convenience of urban amenities just moments away. Currently being used as a horse farm, this expansive and impressive parcel offers endless possibilities, whether you dream of creating an idyllic estate, developing a thriving agricultural venture, or embarking on a lucrative investment opportunity for your business. A once in a life-time opportunity just minutes to the 401, 407 and GO train station. Just 30 minutes to downtown Toronto! A completely private and secluded piece of land that is surrounded by every amenity, including a fitness centre, groceries, doctors, churches, shopping and multiple highly rated schools! (id:60626)
RE/MAX Crossroads Realty Inc.
6918 Legare Drive Sw
Calgary, Alberta
The epitome of luxury awaits in this breathtaking 3+1 bedroom home, situated on a massive 75’x132’ lot, built by Trickle Creek Homes that offers over 6500 sq ft of lavish developed living space where no detail has been spared. The main level presents wide plank hardwood flooring, chic LED lighting, lofty ceilings & intricate details that captivate the senses. The kitchen will inspire culinary masterpieces & is exquisitely finished with Dolce Vita quartzite counter tops, huge island, plentiful storage space, including a butler’s pantry, high-end appliances & coffee station. An adjacent dining room with beamed tray ceiling & access to a heated covered patio, is ideal for entertaining featuring a wet bar with full-height wine fridge & keg fridge. Through a graceful archway, is the family room adorned with heated terra cotta tiles, scalloped ceiling, wall sconces & exceptional sculpted wood burning fireplace. A private den/office with built-ins & garden doors to the front patio is tucked away off the family room. The primary retreat encompasses a wing of the upper level & is a true secluded oasis boasting a sitting room with coffee station, spacious bedroom with private balcony, walk-in closet/dressing room that includes a make-up vanity & full sized washer & dryer. Completing the primary retreat, is an opulent 5 piece ensuite with dual vanities, relaxing freestanding soaker tub & oversized shower. The expansive top level hosts 2 bedrooms, each with a walk-in closet & private ensuite, a loft area with built-in desk, large flex space, laundry room with sink & storage & a 2 piece powder room. Basement development is designed for entertainment & relaxation. Unwind at the wet bar & have some fun using the leading-edge golf simulator or have a workout in the gym that has access to a 3 piece bath with relaxing steam shower. A fourth bedroom with walk-in closet & 4 piece ensuite & third laundry room are the finishing touches to the basement level. Other notable features includ e central air conditioning & a full audio system. Outside, enjoy the front patio with firepit & the huge back deck that’s designed for outdoor entertaining including a woodburning fireplace & fabulous outdoor kitchen equipped with a BBQ, pizza oven & outdoor fridge. Parking couldn’t be easier with a triple attached heated tandem garage. The location can’t be beat with effortless access to beautiful North Glenmore Park & reservoir, river pathways, excellent schools, shopping, public transit & Crowchild Trail. (id:60626)
RE/MAX First
5038 Thornton Road N
Oshawa, Ontario
Welcome home to this "one-of-a-kind CUSTOM LUXURY ESTATE" in Raglan, set on 51 picturesque rolling acres, including 30 acres of farmland. This stunning property offers over 7,000 sf of living space, designed with unparalleled craftsmanship & high-end finishes. This 6 bedroom, 6 bath home has exquisite interior features, a grand entrance w/custom granite flooring, hardwood floors and soaring high ceilings throughout. Modern, updated kitchen featuring granite countertops, a custom marble backsplash, B/I stainless steel appliances with gas stove, commercial-grade fridge & freezer-perfect for entertaining. Panoramic views from every room, filling the home w/natural light, open concept family room with a cozy fireplace, an additional media room with 16ft ceilings & gas fireplace. Coffered 10ft ceilings in both the living & dining rooms, all the bedrooms feature their own ensuite bathrooms, offering ultimate privacy. Professionally finished expansive basement - ideal for a potential in-law suite or guest space-with a bar, 3 piece bathroom and a luxurious sauna for relaxation, designer finishes throughout, including custom vanities, upgraded light fixtures, skylights, custom crown molding and trim. Premium upgrades & outdoor features include; new roof (2023), furnace (2022), UV system, & water softener, 90% of windows replaced in the past 3 years, expansive deck w/custom landscaping offering a breathtaking south/west view outdoor retreat. This exceptional estate is truly outstanding, blending luxury, functionality, and natural beauty. Separate 2400sf. shop with 18ft ceilings, prestigious offices and a 1600sf, never lived in 2 bedroom apartment. See feature and attachment sheets. Truly a Designers Dream with endless possibilities! (id:60626)
Home Choice Realty Inc.
32354 Marshall Road
Abbotsford, British Columbia
Incredible MIXED USE opportunity in CENTRAL ABBOTSFORD! This rare property offers both RESIDENTIAL and COMMERCIAL components on a high exposure lot, making it an ideal choice for INVESTORS or OWNER OPERATORS looking for stable income and future growth potential. Upstairs features TWO spacious RESIDENTIAL units totaling 2,823 sqft with a combined 6 bedrooms and 4 bathrooms, each with full kitchens and bright living areas. Ground level, the 4,165 sqft COMMERCIAL space includes a convenience store, daycare, pizza shop, and salon. Have the option to grow the daycare (check with the city) Steps from transit, schools & amenities. With ample parking and high visibility this will be INCOME PRODUCING from day one! Bring your own ideas to grow in this prime location. (id:60626)
Keller Williams Ocean Realty
32354 Marshall Road
Abbotsford, British Columbia
Incredible MIXED USE opportunity in CENTRAL ABBOTSFORD! This rare property offers both RESIDENTIAL and COMMERCIAL components on a high exposure lot, making it an ideal choice for INVESTORS or OWNER OPERATORS looking for stable income and future growth potential. Upstairs features TWO spacious RESIDENTIAL units totaling 2,823 sqft with a combined 6 bedrooms and 4 bathrooms, each with full kitchens and bright living areas. Ground level, the 4,165 sqft COMMERCIAL space includes a convenience store, daycare, pizza shop, and salon. Have the option to grow the daycare (check with the city) Steps from transit, schools & amenities. With ample parking and high visibility this will be INCOME PRODUCING from day one! Bring your own ideas to grow in this prime location. (id:60626)
Keller Williams Ocean Realty
1180&1208 Lynn Rd
Tofino, British Columbia
Peace and tranquility within a 2 min walk of one of the world’s best beaches. Two titles combine for 0.91 ac, both level with driveways, bound by trees and encircled by native flora. The exterior enjoys abundant privacy, a wraparound deck w/stone fireplace, a hot & cold outdoor shower & additional storage. The two self-contained residences are connected by a lovely breezeway. Interior features many natural materials incl exposed timber framing, hardwood & slate floors, heated in bathrooms, 2 propane fueled fireplaces. Each wing has a kitchen, living & dining area, 2 main floor bedrooms & 1-3 pc bath, loft (1 with ensuite bath), deck walkouts. Other fine finishings include locally sourced tile & glass, wood paneled ceilings, high end cabinetry & wood doors. Windows and/or skylights in every room. In an area both wild and remote, world class amenities also abound. Noted as a worldwide top 50 places to visit, Tofino does not disappoint. This could be your reality. Come and live life (id:60626)
Sotheby's International Realty Canada (Vic2)
Sotheby's International Realty Canada
324 Riverside Drive
Toronto, Ontario
Stunning luxury duplex in prime Swansea - a rare gem on Riverside Drive.Elegance meets opportunity in this exquisitely renovated, back to the bricks, 2 1/2 storey detached home, nestled in the heart of prestigious Swansea, with easy access to Bloor Street and the subway. Zoned as a legal triplex and finished to the highest standards, this rare offering blends sophisticated design with investment potential - perfect for multi-generational/ communal living, live-in with income, or a premium rental property. A secure investment in these turbulent times. Showcasing a handsome stone and stucco exterior, this home exudes curb appeal and timeless charm. Inside, the suites feature custom kitchens, luxury stone and tile finishes, high-end appliances, engineered hardwood flooring, and cozy fireplaces that bring warmth and style to every living space. With 7 spacious bedrooms and 4 luxurious washrooms in total, comfort and function are seamlessly integrated throughout this bright and exceptionally spacious home. Enjoy incredible treetop views from multiple vantage points, and take full advantage of the private drive with both front and rear parking, plus a rare double garage. This home offers the best of both worlds: peaceful living just moments from vibrant shops, transit, top schools, and the natural beauty of nearby Humber River parks and trails. A truly unique and luxurious property in one of Toronto's most sought-after neighborhoods! A very special opportunity. (id:60626)
Royal LePage Real Estate Services Ltd.
2160 Boundary Road
Prince George, British Columbia
Industrial 36.57 acre lot. Zoned M2. (id:60626)
Royal LePage Aspire Realty
725 Manor Avenue
Ottawa, Ontario
Sculptural. Rare. Uncompromising. In the private pocket where Rockcliffe Park began, this Barry Hobin designed contemporary is a vision of modern architecture. Clean horizontal lines, granite detailing, and vast glass surfaces define a bold exterior. Inside a soaring atrium anchors luminous living spaces, from the dramatic formal wing to the serene family quarters. Entertain in style with a showstopping dining room, refined living areas, and curated finishes. Sky lit family rooms, black granite fireplaces, custom millwork, and recessed baseboards elevate every detail. Upstairs, the expansive primary features dual spa-style baths; additional bedrooms stun with their own art deco baths; while private terraces offer sweeping views over the Apostolic Nunciature's majestic grounds. A vast lower offers space for studio, cinema, gym, or lounge. Outside, sculptural landscaping and a Japanese-inspired garden frame the front; the rear is ready for a bold poolscape or tranquil escape. Unmistakably singular in vision; decadent in experience. (id:60626)
Royal LePage Team Realty
705 Quadling Avenue
Coquitlam, British Columbia
Land Assembly for 4 lots: 705 + 709 + 711 + 715 Quadling Avenue. Central Location in Coquitlam West. Burquitlam Lougheed Neighbourhood Plan - Medium Density Apartment Residential. (id:60626)
Royal Pacific Realty (Kingsway) Ltd.
212 32 Avenue Ne
Calgary, Alberta
Brand-New 12-Unit Multifamily Building for Sale | Purpose-Built Rental with Legal Suites | CMHC MLI Select Eligible | Inner-City Calgary. Exceptional opportunity to purchase a newly constructed, purpose-built 12-unit multifamily building located at 212 32 Avenue NE in Calgary, Alberta. This investment property is situated in the highly sought-after inner-city community of Highland Park, just minutes from downtown Calgary, major commuter routes, transit, schools, shopping, and the future Green Line LRT. Designed for maximum income generation, this development features 6 self-contained townhome-style units above grade and 6 fully legal one-bedroom basement suites—each with private entry, separate HVAC systems, and in-suite laundry. Professionally designed by John Trinh & Associates, this new construction multifamily property offers investors long-term durability, contemporary architecture, and excellent curb appeal. All units are individually metered and built to the latest Alberta Building Code standards, with sound attenuation and fire separation in place. Tenants enjoy functional, well-laid-out living spaces with high ceilings, full kitchens, spacious bedrooms, and modern finishes throughout. This is a turn-key, low-maintenance income property ideal for long-term holds and passive income. Strategically positioned near Edmonton Trail, Centre Street, and 16 Avenue NW/Trans-Canada Highway, this rental property offers unmatched access to Calgary’s downtown core, SAIT, University of Calgary, Foothills Hospital, and major employment hubs. With strong population growth, limited new rental supply, and increasing demand for high-quality inner-city housing, this location ensures sustained rental performance and long-term appreciation. This property is fully eligible for the CMHC MLI Select program, allowing qualified buyers to finance with as little as 5% down and amortizations up to 50 years. This creates unparalleled leverage, optimized monthly cash flow, and superior retu rn on investment. Investors can maximize borrowing power while benefiting from stable, long-term debt at CMHC-insured rates. Whether you’re an experienced real estate investor or new to multifamily ownership, this offering presents one of Calgary’s best opportunities to secure a high-performing, cash-flowing asset in a growing inner-city market. Full pro forma, floor plans, construction specifications, and financial analysis available upon request. (id:60626)
Real Broker

