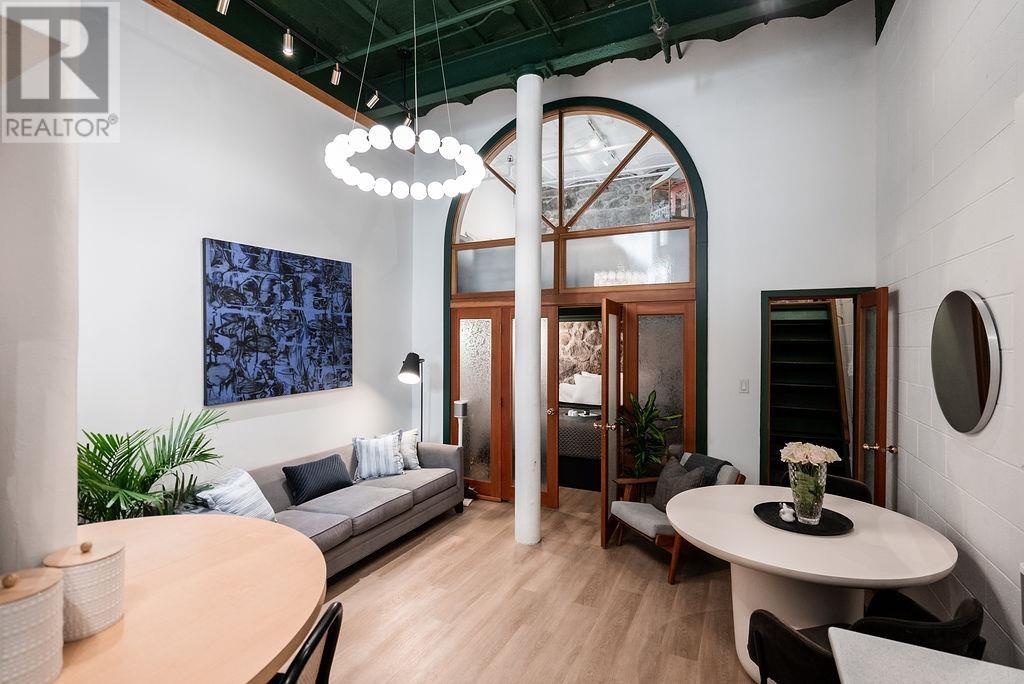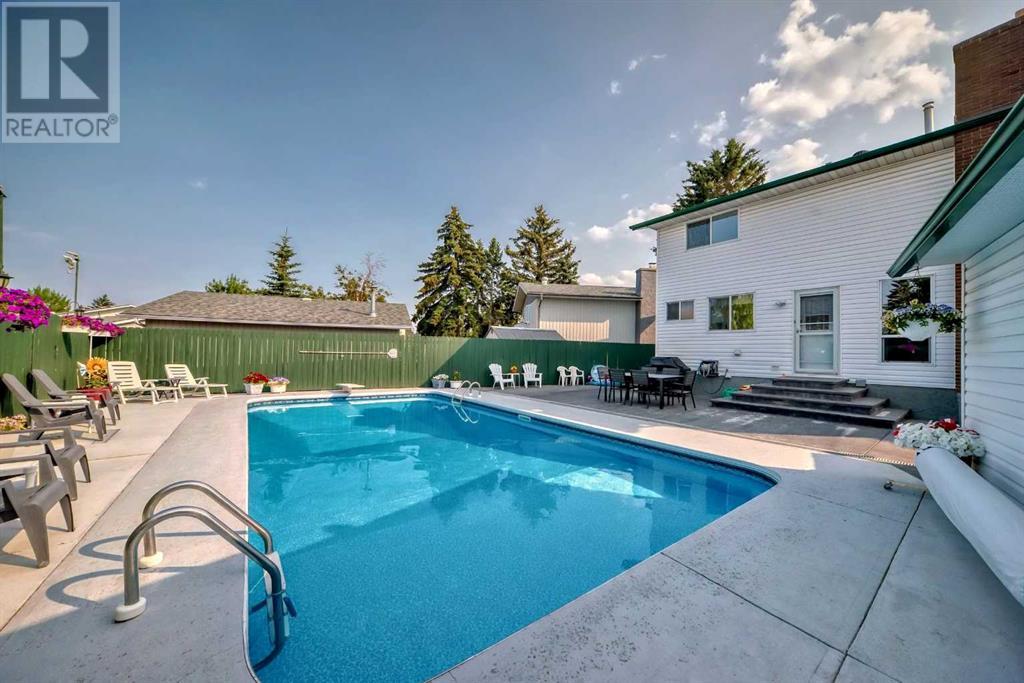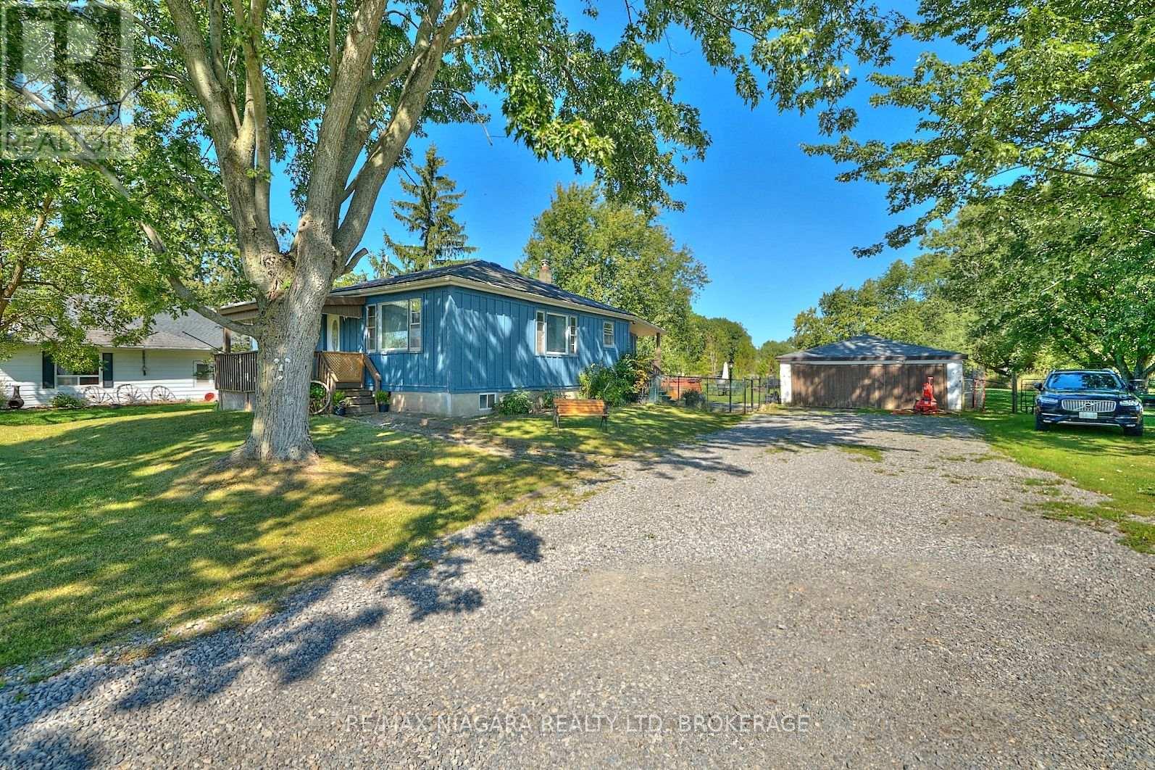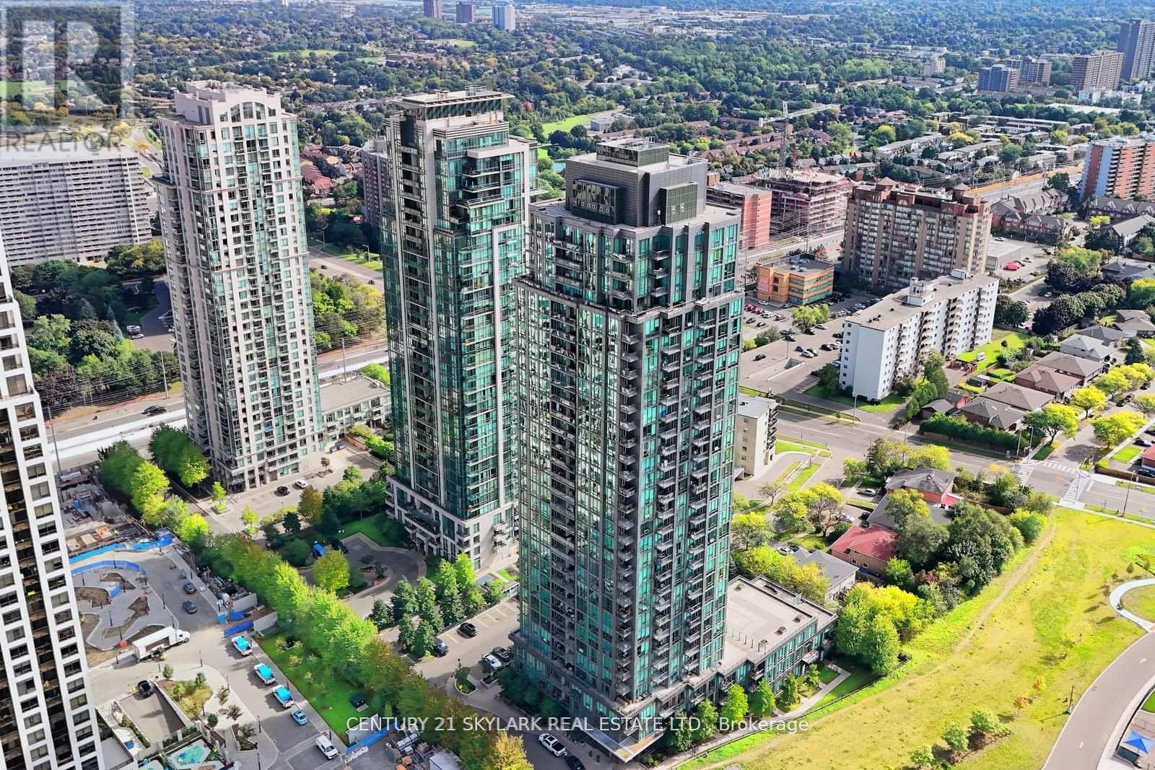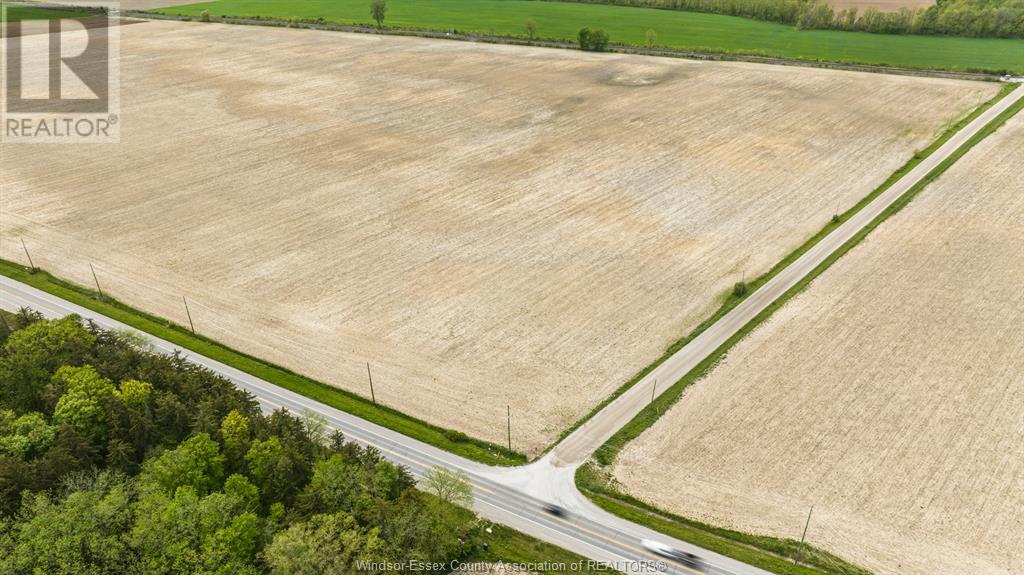701 - 355 Rathburn Road E
Mississauga, Ontario
Absolute show-stopper! Corner Unit! A rare gem for anyone craving the spacious feel of a townhome with the ease of condo living! Step into this stylish and functional 3-bedroom, 2-bath corner suite in the highly desirable Rathwood community. Boasting 1,160 sq. ft. of sun-soaked, southwest-facing living space with stunning, unobstructed 7th-floor views of the Mississauga skyline, this stylish unit checks all the boxes. Enjoy 2 coveted parking spots, generous storage solutions, and custom built-in cabinetry throughout. The sleek, upgraded kitchen and modern flooring elevate the space, while the layout is perfect for effortless entertaining or laid-back living. Just minutes from parks, transit, major highways, and Square One, this condo is where smart design meets ultimate convenience. Welcome home. (id:60626)
West-100 Metro View Realty Ltd.
209 Main Street
Wolfville, Nova Scotia
Welcome to this beautifully renovated bungalow in one of Wolfville's most sought-after neighborhoods, where tree-lined streets create a tranquil blend of history and charm. Ideally situated within walking distance to downtown, Acadia University, and the rails & trails system, this stunning home offers both convenience and serenity. Featuring three bedrooms on the main floor, one currently set up as a serene home office, this residence is designed for modern living. The open concept layout seamlessly connects the kitchen, dining and living spaces making it perfect for entertaining family and friends. Professionally designed with no expense spared, it boasts high-quality finishes throughout. Upon entering the home, youll be greeted by a welcoming mudroom with heated floors and custom floor-to-ceiling cabinetry, while the light-filled, airy rooms are adorned with highly durable Richmond engineered white oak hardwood floors that enhance the warm ambiance. The contemporary kitchen is as dream come true, featuring custom cabinetry, stainless steel appliances, and recessed lighting for a bright and inviting cooking experience. For relaxation, a cozy propane fireplace warms the living space, creating a comforting retreat. Stay connected with hardwired ethernet and USB/USBC ports, along with smart technology for added peace of mind. Outdoor enthusiasts will appreciate the propane BBQ line and roughed-in EV charging port, ready for your electric vehicle. The serene outdoor space offers endless potential for a backyard office, ADU, or hot tub. Triple-pane windows and a ducted heating & cooling system, provide excellent energy efficiency. The thoughtfully designed basement serves as a cozy guest room or entertaining area, complete with an egress window and a full bathroom for added comfort and privacy. This meticulously renovated home is truly a standout in Wolfville. Dont miss the opportunity to make this exceptional property your own! (id:60626)
Exit Realty Town & Country
131 Countryside Crescent
Kitchener, Ontario
Welcome to this fantastic legal duplex investment opportunity in the desirable Country Hills neighborhood of Kitchener! This exceptional 4+2 bedroom raised bungalow delivers immediate returns with a fully legal 2-bedroom basement apartment featuring a separate rear entranceperfect for savvy investors and house-hackers. The spacious main level offers four bright bedrooms, a sun-filled living and dining area with large windows, and an inviting eat-in kitchen with oak cabinetry and a tile backsplash. Enjoy direct walkout access to a two-tier concrete patiopartially covered for year-round enjoyment.The basement apartment is a rental goldmine, featuring two generous bedrooms, a full 3-piece bathroom, an oversized recreation room, and a dedicated laundry area. With a single garage and double-wide driveway accommodating up to four vehicles, parking is effortless. Situated on a generous 50' x 115' lot, this home boasts recent updates including: Electrical Panel (2023) Roof (2019), Furnace (2021), AC (2018), Water Heater (2018), and Water Softener (2016). Don't miss this exceptional home in a prime location! (id:60626)
Exp Realty
3333 Confidential Street
Vancouver, British Columbia
Located in one of the busiest blocks in Yaletown this successful Sushi restaurant, earns up to $30,000 per month in profit. The room is 1027 sqft with a food primary license for 39 people. The rent is $10,500 all in. Do not approach staff. Contact the listing agent for details. (id:60626)
RE/MAX Real Estate Services
6 280 E 6th Avenue
Vancouver, British Columbia
Own a piece of Mount Pleasant history at Brewery Creek, a 1905 landmark converted in 1995 into a boutique 14-unit building. This 715 sqft live/work loft features 14-ft ceilings, original stonework, new floors, fresh paint, sleek bathroom, and in-suite laundry. Upgrades include a new hot water tank ($3K), washer/dryer ($2.8K), and water line updates ($1.5K). In a high-demand area with features you won´t find anywhere else, this home offers flexible living arrangements for first-time buyers, small families (fits a queen in the second room), or investors. It won´t last long. Pet & rental friendly. Permit Parking Available ($66 PER YEAR) | Big Storage in unit |OH July 5th 1:00PM-2:30PM (id:60626)
Oakwyn Realty Ltd.
420 Whitehorn Place Ne
Calgary, Alberta
Welcome to this hidden gem in community of whitehorn NE . Rare opportunity to own this house on a large lot and well kept house, a dream come true for swimming/pool lovers. Very rare opportunity to buy house with good size(16'x32' & 5-10feet deep) swimming pool in calgary. Renovated kitchen with all stainless steel appliances and an ireland - easy access to community parks, Tennis court. Great friendly park and walking path right around the community to enjoy the summers. Enjoy wet bar, exercise room, and watch tv in the great room with fireplace in the basement. A property like this hardly comes around for sale. Maintenance free Back yard with over size double heated garage with swimming pool and concrete pad for your Boat and or RV. Lots to mention, BOOK YOUR PRIVATE SHOWING TO VIEW THIS GREAT PROPERTY. Three bedroom Three and half Bath with fully finished basement, MUST SEE. Walking distance to elementary, junior high and high school. Community center is 3 minutes of walk. Tennis court, basketball court, soccer grounds, base ball diamond and lot of green space for kids to play and adults and seniors to walk nearby. Paved back lane. Bus and train stations are at walking distance. Lots to mention, don't miss this one just make an appointment to view. (id:60626)
Maxvalue Realty Ltd.
420 2477 Kelly Avenue
Port Coquitlam, British Columbia
Welcome to this rare South facing, TOP FLOOR beauty in Central Port Coquitlam! Enjoy the luxury of this top-floor unit, offering 1,017 square feet of space, including 2 bedrooms, 2 full bathrooms, a versatile den, and a stunning 143-square-foot balcony. Unwind in the spacious comfort of the cozy living room and dining room, featuring impressive 14 ft ceilings that create an open, inviting atmosphere. Just steps away from Gates Park, Riverside Secondary School, and Central Elementary School, offering unbeatable convenience for families. Perfectly situated within walking distance to transit, West Coast Express, grocery stores, shopping, restaurants, community center, and much more for ultimate accessibility. (id:60626)
Royal LePage Elite West
40252 Forks Road
Wainfleet, Ontario
Nestled on over 2 acres of agriculturally zoned land sits a dream hobby farm with a charming bungalow and lush open spaces. Welcome to 40252 Forks Road in beautiful Wainfleet. Offering the perfect blend of rural serenity with modern convenience, this cozy retreat boasts a home with three bedrooms, one full bathroom and a blank canvas full basement for those looking for more space for your growing family. The recently updated bathroom is stunning visually and equally practical with heated floors and sleek design. Step outside to discover the spacious barn with a loft and multiple paddocks ready for your livestock or farming projects. The expansive outdoor space allows for gardening, recreational activity or simply enjoying the beauty of nature. Picture sipping your coffee on the back deck overlooking the serene landscape listening to the sounds of the country. Located mere minutes from Welland and Port Colborne, you can enjoy the tranquility of country living without sacrificing access to essential amenities. If you're looking to cultivate your passion for agriculture or just enjoy your private retreat, this property offers endless possibilities. Numerous updates to property including most appliances, water pump and compressor, UV light, sump pump, hot water tank, bathroom, back deck. (id:60626)
RE/MAX Niagara Realty Ltd
2902 - 3525 Kariya Drive
Mississauga, Ontario
Welcome to your luxury home! Perfect for a young family! The unit boasts a spectacular unobstructed city wide view, open concept layout, upgrade finishes thru-out. 9ft ceilings, hardwood floors, granite counter tops, gorgeous! Ideal location. Recreational facilities, pets permitted. (id:60626)
Century 21 Skylark Real Estate Ltd.
174 Heritage Boulevard
Cochrane, Alberta
COMPARE VALUE!! Best priced home in Cochrane!! Fantastic property in Heritage Hills, with a distinct combination of features and amenities which set it apart, includingMountain views from both sides of the house; 9’ CEILINGS on all three floors- including the large walk-out basement; Engineered hardwood and tile throughout- NO CARPET home; A spacious open concept floor plan on main floor with a lovely kitchen featuring QUARTZ countertops and newer appliances (all replaced within the past 4 years) and great connection to the living room complete with a gas fireplace, and the dining area, which includes a comfy seating area at the raised kitchen bar. Set the mood for dinner under your chandelier (complete with dimmer switch) or grab a snack on the back deck and enjoy the mountain view. Your gas hookup for your BBQ is ready to go!The main floor also boasts a sizeable office space with glass French doors right off the main entryway, a lovely half bath, and a mudroom with built in floor to ceiling storage. Beyond the mudroom is the oversized garage complete with a large storage mezzanine and access to the outdoor dog run. Insulation above the garage ceilinghas been upgraded for heating efficiency in the suite above.Upstairs, enjoy your palatial primary suite complete with 9’ceiling, glass French doors, gas fireplace, and upgraded lighting throughout. The ensuite boasts a soaker tub and separate shower, dual sinks with quartz countertops and spacious cabinets. On the other side of the suite we find an extra large walk in closet/dressing room complete with chandelier and space enough for several dressers. Another set of doors leads out to the balcony/front deck with another mountain view;Down the hall from the primary suite we find the main bath with quartz countertops and a tub/shower combo, two nicely sized bedrooms, and a cozy family space perfect for movie night.Downstairs is a large walk-out basement waiting for your finishing touches - plumbing is already rough ed in. The backyard is fully landscaped with gated fence for ease of access, mature trees, French white lilacs and Ivy.The front yard has been landscaped with a sandstone retaining wall as well as rose bushes and shrubs which flower from spring through fall.There is professionally installed professional grade Christmas lighting over the entire home and into the backyard trees- hit one switch in the front hall closet and voila- Christmas!Upgraded oversize windows with custom blinds throughout; Oversized washer and dryer set which can easily handle king-sized bedding Extra large water tank, so you don’t run out of hot water mid-bath; High-efficiency HRV furnace with built in humidifier New roof installed in 2021 Move in ready! Be in your new home before summer!! (id:60626)
First Place Realty
20 Lewiston View Ne
Calgary, Alberta
Discover this stunning home in the highly sought-after community of Lewiston! Perfectly located just minutes from Stoney Trail and the airport, this brand-new Sterling Homes masterpiece offers luxury and functionality at every turn.Step inside to find a 4th bedroom and a full washroom on the main floor, ideal for guests or multi-generational living. The beautifully upgraded two-toned kitchen features a gas range, hood fan, spacious pantry, and stylish cabinetry, seamlessly blending elegance and convenience. The living room boasts an electric fireplace, complemented by elegant light fixtures throughout the home.Enjoy natural light all day with massive patio doors and huge windows, while the upgraded railing and vaulted ceilings in the loft add a grand, airy feel. The primary bedroom is impressively spacious, complete with large windows and a generous walk-in closet. Secondary bedrooms are also well-sized, each featuring its own walk-in closet for added storage.With stacked laundry on the upper floor, a spacious garage, and exceptional craftsmanship, this home is the perfect blend of modern style and everyday comfort. Don't miss out on this prime location and incredible opportunity! (id:60626)
RE/MAX House Of Real Estate
9712 Longwoods
Chatham, Ontario
Exceptional 24.3-Acre Agricultural Investment Opportunity! This income-producing farmland offers steady partial-year lease income and is ideally located just minutes from Hwy 401 and a quick 5-minute drive to downtown Chatham. With A1 zoning, this property not only supports agricultural operations but also offers the potential to build your dream country estate. The land features a premium blend of clay loam and sandy loam soil, perfect for high-yield cash crops including corn, beans, wheat, and sugar beets. With an impressive 668.46 feet of frontage, the parcel offers both scale and flexibility for future development. Whether you're looking to farm, invest, or build, this property delivers on all fronts. The current farming tenant is willing to stay, providing seamless income continuity—or vacant possession can be arranged if preferred. Don’t miss your chance to secure this rare blend of income, land, and future potential. Call for more information today! (id:60626)
Jump Realty Inc.





