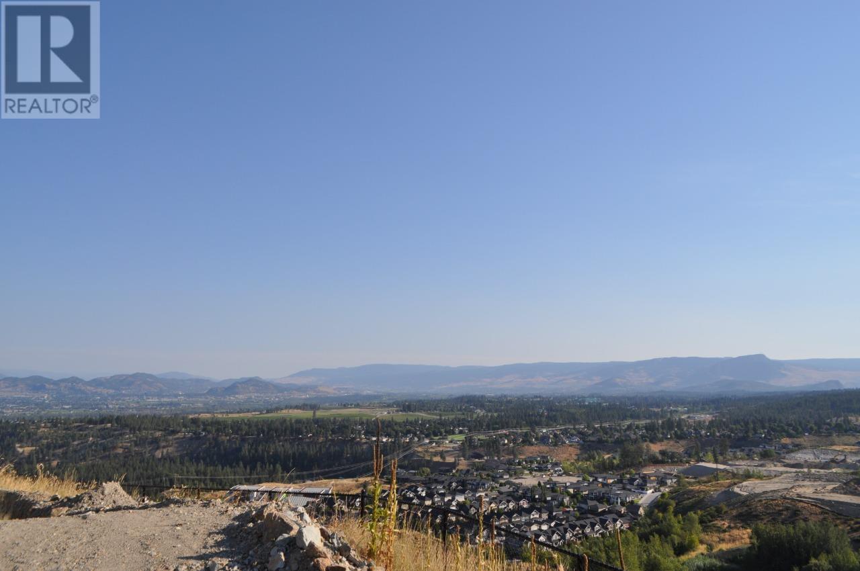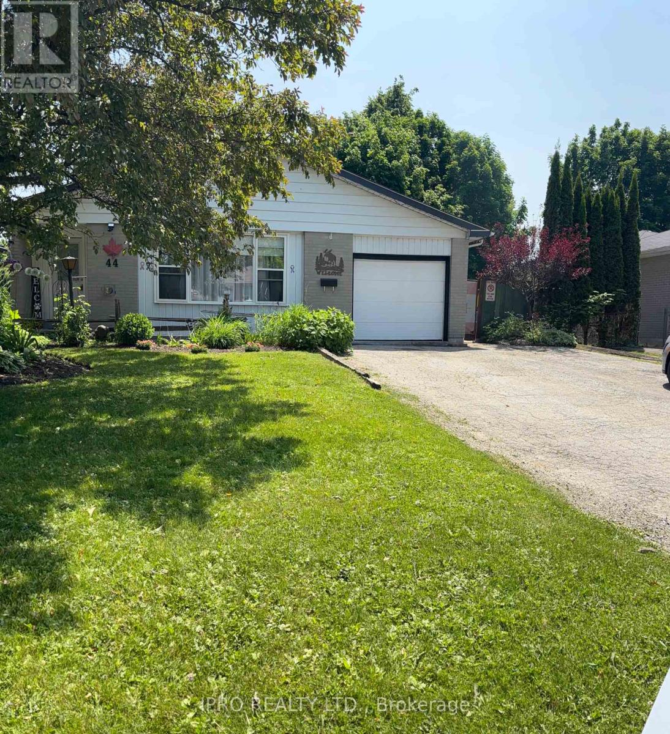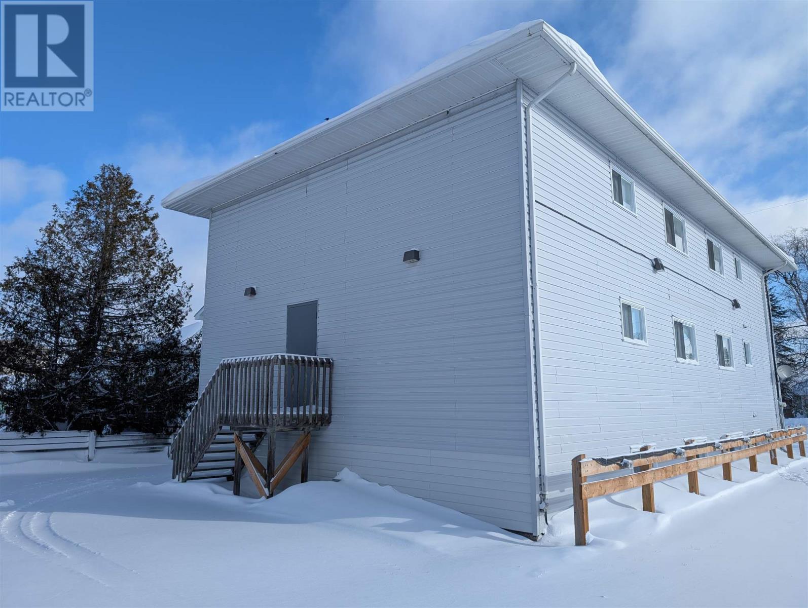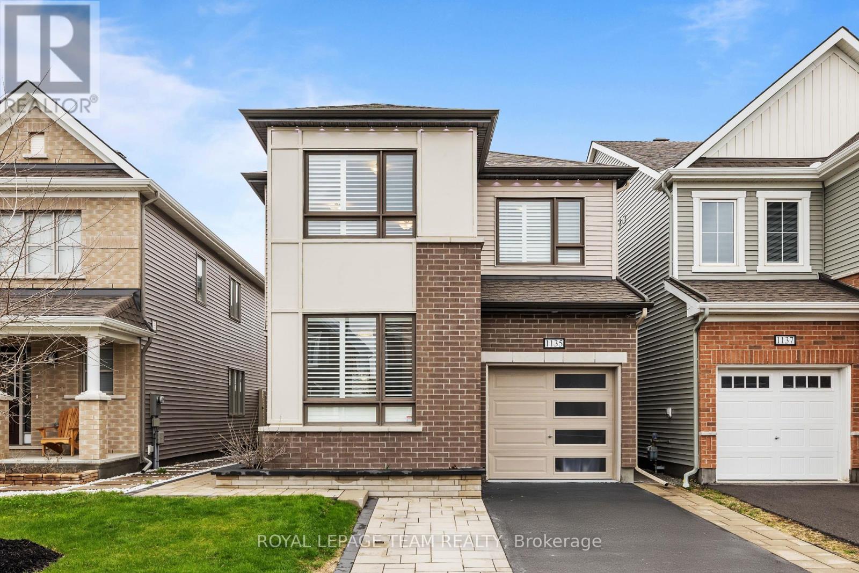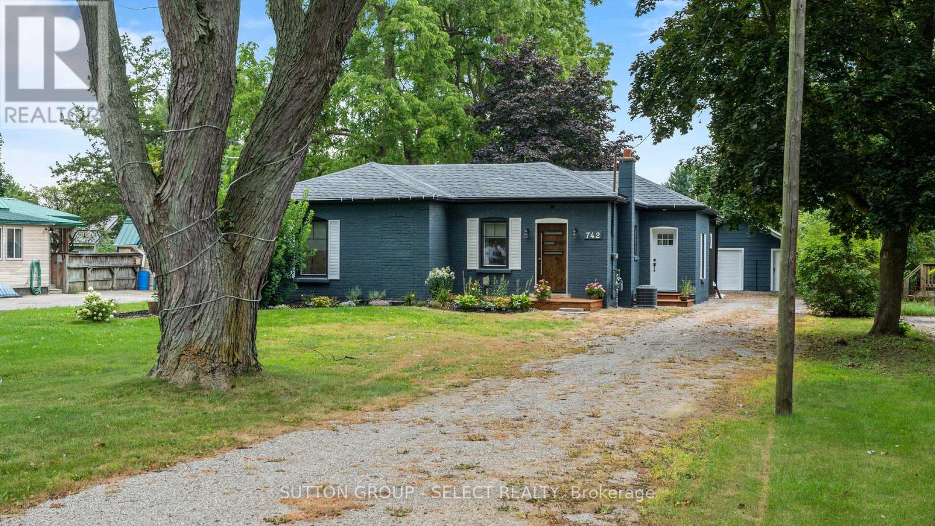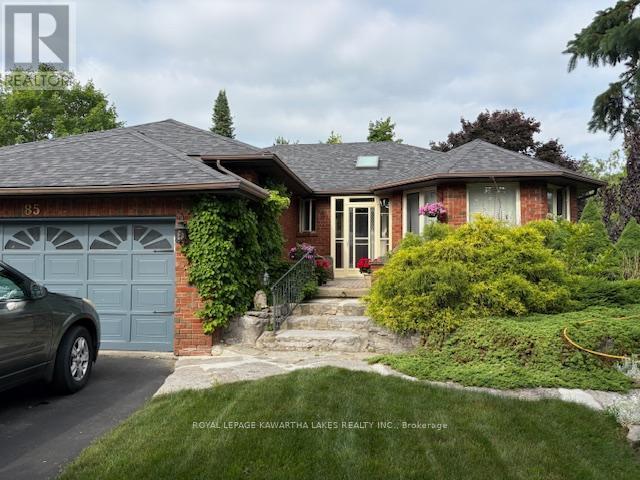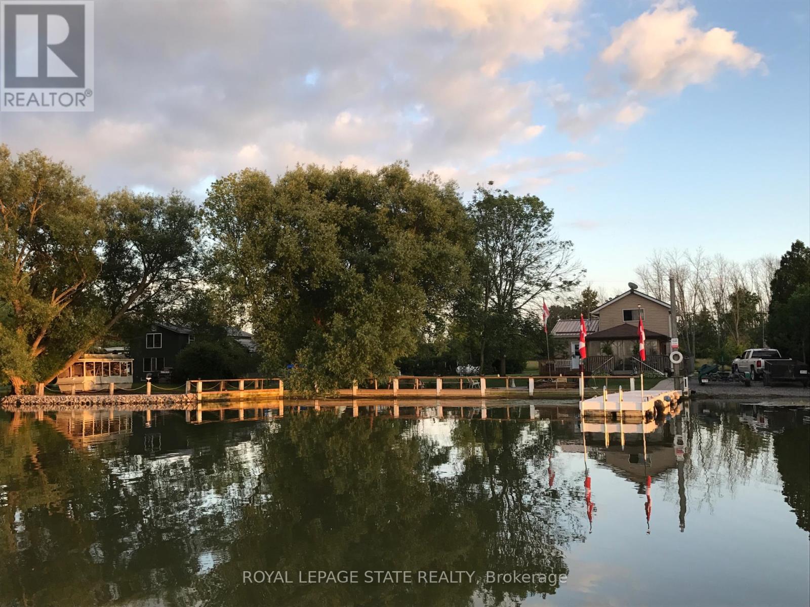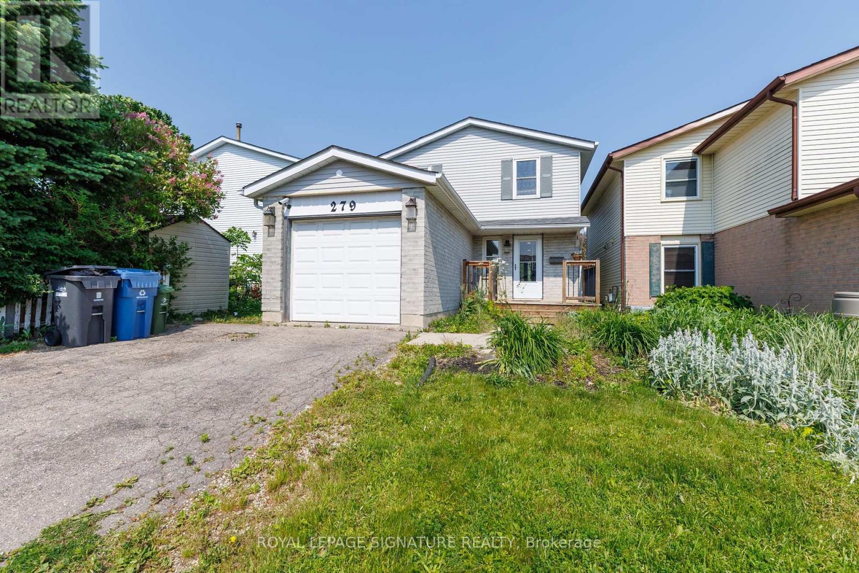1240 Heweston Avenue
Kelowna, British Columbia
The highly desirable area of the Upper Mission is home to this stunning community – Trailhead at the Ponds. You are able to build your dream home from the ground up, on this stunning, oversized lot with valley views. Situated at the end of a quiet street, this exceptional lot boasts vast valley views, and the flexibility to build a stunning home. Building your new home in the Upper Mission surrounds yourself with so many different amenities from schools, recreation, wineries, golf courses, restaurants and so much more! (id:60626)
Bode Platform Inc
44 Madison Avenue
Orangeville, Ontario
Are you ready for a hot summer?? Cool off with your own pool and a short walk to Orangeville's splash pad and park! Charming Detached Backsplit in Prime Location! Welcome to this delightful detached backsplit, ideally situated in one of most desirable neighborhoods just steps from Parkinson Public School and the family splash pad Harvey Curry Park. This spacious 3-bedroom home is perfect for families, offering a warm and inviting layout designed for comfortable living. The cozy living room features a charming fireplace, ideal for relaxing on cooler evenings. One of the standout features of this home is the bright and airy sunroom, offering the perfect space to unwind or entertain 3 seasons of the year. Step outside to a large, fully fenced backyard oasis complete with a generous deck and an above-ground pool, ideal for hosting summer barbecues and gatherings with family and friends. The property also includes a garage and four driveway parking spaces, providing ample room for vehicles and storage. Families will love the unbeatable location with easy access to parks, splash pads, playgrounds, and other kid-friendly amenities all just a short walk away. Well-loved and move-in ready, this home offers the perfect blend of comfort, convenience, and community. Don't miss your chance to make this beautiful home yours! (id:60626)
Ipro Realty Ltd.
23 Highland Drive
Orangeville, Ontario
Stylish and sun-filled, this beautifully updated home offers the perfect blend of comfort, character, and convenience. From the moment you step inside, you'll notice the thoughtful attention to detail throughout. The open-concept main floor is designed for modern living, anchored by a stunning custom kitchen with sleek cabinetry, quartz countertops, and a large island with seatingideal for everything from quick breakfasts to holiday baking marathons. Ample storage and sleek black fixtures elevate both form and function, while the adjacent living area creates a warm, welcoming hub with a gas fireplace and oversized windows, letting in plenty of natural light. The main level flows effortlessly for entertaining and everyday life, with a convenient front entry nook, built-in shelving, and durable vinyl plank flooring throughout. Whether you're hosting friends or enjoying a quiet night in, this home makes it all feel easy. Upstairs offers three bedrooms serviced by a four piece bath while the fully finished basement brings even more living space with a cozy rec room featuring another fireplace, built-in shelving for your book or toy collection, and a fantastic flex area with a workstation and custom storage. A beautifully designed laundry room, complete with full-size machines, cabinetry, and ample counter space, adds both charm and practicality. The lower level is rounded out with a two piece bath and an absolutely massive crawl space. Step outside to the fantastic backyard with a large deck for entertaining and dining and a designated play zone with a play structure, making this outdoor space ready for summer fun and year-round memories. Located on a quiet street in a mature neighbourhood, this home is close to schools, parks, and all of Orangeville's amenities. With stylish updates, functional spaces, and a welcoming vibe throughout, 23 Highland is more than just a house - it's a place to call home. (id:60626)
Royal LePage Rcr Realty
1045 Lawton Place
Kingston, Ontario
Welcome to 1045 Lawton Place located in Kingston's desirable Westwoods, a hidden gem tucked away on a quiet, child friendly cul-de-sac on a private, premium lot and within walking distance to four local schools - this is a lovingly maintained John Maas quality built home. Upon entry, the spacious foyer and high ceiling greets you with an open concept living space. The kitchen offers plenty of counter space with an abundance of custom cabinetry and a large central island. The main level living room offers plenty of natural, radiant light through the large windows, complimented by the front bay window. This home offers plentiful storage space throughout, including extra storage in the custom built-in dining area bench. Complete with four spacious and bright above-grade bedrooms and three full bathrooms. The primary bedroom offering an updated ensuite with sunken tub and double sink. The lower level boasts a delightful four season sunroom conveniently accessed from the cozy den which features a natural gas fireplace, crafted with stunning brick work. The finished rec room includes easy access to a large crawl space and a bonus cellar. The spacious double-car garage with access door to the backyard... a nature lovers haven! Offering a fully fenced large, landscaped yard - plenty of space to accommodate a pool, with a 10x12 shed surrounded by greenery, flowers and rockery, while still leaving lots of room for family fun. This home offers an opportunity to raise a family in a very family-friendly neighborhood; steps away from Kingston Transit express bus route, for an easy and quick ride to Queens University and St. Lawrence College, while still being close to Kingston's best shopping options - this house has it all! (id:60626)
Royal LePage Proalliance Realty
44-46 Third Ave
Wawa, Ontario
Turnkey six-plex in the heart of Wawa. This two-storey apartment was purpose built in 1989 and contains six units (3 two-bedroom, 3 one bedroom). The interior and exterior are in mint condition and the apartments come fully-furnished. All six apartments are currently vacant, so you can vet your own tenants and set the rents according to market rates. Don't miss your opportunity to own this cash flowing, ultra low maintenance building in a high demand locale. (id:60626)
Century 21 Choice Realty Inc.
552 Simon Street
Shelburne, Ontario
Straight Out of a Magazine - True Pride Of Ownership Is Evident Throughout! Located in a very desirable area of Shelburne, this meticulously cared-for home offers the perfect blend of style, comfort, and function this property is ideal and would appeal to so many people. Step into the sunken front entrance with a glass French door for added privacy and separation. The kitchen features ample storage, peninsula, stainless steel appliances, under-cabinet lighting, and a stylish backsplash. Enjoy meals in the separate dining room with hardwood floors, or relax in the living room with hardwood floors, cozy fireplace, and walkout to the deck. Upstairs, the primary bedroom boasts a vaulted ceiling section, walk-in closet with custom built-ins, and space for a desk or reading nook. Two additional bedrooms include custom closets and bright windows. The full bath offers a large linen closet. The lower-level laundry room is thoughtfully designed with a built-in counter, desk space, and extra storage/pantry. A fourth bedroom with egress window and under-stair storage adds function and flexibility.Fully fenced yard with side access gate. No sidewalk parking for 4 in the driveway. Double garage with storage mezzanine. Central vacuum, added insulation/air sealing, shingles (2016), extended downspouts. Home Inspection Report Has Been Complete. Built In 2002. Walking distance to amenities, elementary school, park. Don't miss this magazine-worthy designed home in pristine condition ready for its next chapter! Very flexible closing available. (id:60626)
Real Broker Ontario Ltd.
1135 Apolune Street
Ottawa, Ontario
**OPEN HOUSE THIS SUNDAY JUNE 29 FROM 2PM-4PM** Welcome to Half Moon Bay's BEST LANDSCAPED HOME! Prepare to fall in love with this beautiful 2020 built home offering over 2100 sqft of living space! Located minutes from wonderful schools, parks, Minto Sportsplex, shopping, & more! OVER 100K of upgrades throughout the home! Main floor features 9' ceilings, beautiful LVT flooring, open office area, and an extremely functional layout! Living room overlooks the fully landscaped backyard and offers an upgraded tiled gas fireplace wall! The ultimate chef's kitchen features quartz countertops that overhang for breakfast/bar seating, fill to ceiling cabinets, high-end stainless steel appliances, upgraded backsplash & hardware! 2nd level features a beautiful loft that acts as a secondary living space and can be EASILY CONVERTIBLE into a 4TH BEDROOM! Master bedroom features a large walk-in closet and an upgraded 5 piece ensuite oasis (soaker tub & glass shower)! The home features quartz counters in ALL BATHROOMS! Laundry room offers a walk-in linen closet and tons of cabinetry! Fully fenced and private backyard! Extensively landscaped professionally front and back! Extended driveway adds additional parking. 22' x 14' composite deck with glass railings! 'Govee' permanent holiday lighting is a unique touch to bring out the festive spirit in your family! Upgraded 200 AMP electrical service! Owner installed irrigation system and controller. (id:60626)
Royal LePage Team Realty
742 Mount Pleasant Road
Brant, Ontario
Experience the uniqueness of this stunning half-acre property in the sought-after, charming Mount Pleasant community! The curb appeal includes a long driveway and mature trees outlining the grounds on this 324 ft. lot. The gorgeous cozy home on this property is meticulously renovated from top to bottom. Updates include: a new Furnace, Roof, Windows, all-new Plumbing, new 100 AMP panel, Spray Foam Insulation, Natural Gas installation, Municipal water installation, new Water Heater owned; and the back addition of a mudroom & bedroom. The high-end hardwood flooring, marble & ceramic tiles, quartz countertops, custom cabinetry, and custom blinds were carefully chosen in every room and add to the luxury of the home. The generous open-concept kitchen and dining area are perfect for home chefs and family gatherings. You can also enjoy a summer bbq with friends on the new back deck. And finally, the detached 628 sq ft. garage has space for the perfect workshop, and there's plenty of room for extra storage. Enjoy walking distance to quality restaurants, quaint shops, and nature park trails. 20-minute drive to Brantford & Paris, ON. (id:60626)
Sutton Group - Select Realty
85 Navigators Trail
Kawartha Lakes, Ontario
Welcome to 85 Navigators Trail in beautiful Port 32, Bobcaygeon! Step into this stunning, well-kept bungalow nestled in one of the area's most sought-after communities, even a spa membership package is included with this home! From the moment you walk through the inviting foyer, you'll feel right at home. The bright and spacious living and dining area is perfect for entertaining, while the large, updated kitchen offers an eat-in space and a walkout to a generous deck is the perfect spot to enjoy your morning coffee with a peaceful waterfront view (without the waterfront taxes!). This charming home features 2 main-floor bedrooms, plus an additional 2 bedrooms in the fully finished basement, making it ideal for family, guests, or a home office. With 2+1 bathrooms, a double-car garage, and ample parking, convenience is at your doorstep. Located just steps from downtown Bobcaygeon's shops, restaurants, and amenities, you're also only 30 minutes to Lindsay, 1 hour to Peterborough, and 2 hours from the GTA. Don't miss this incredible opportunity to enjoy small-town charm with modern comforts! (id:60626)
Royal LePage Kawartha Lakes Realty Inc.
648 462014 Rge Road 10
Rural Wetaskiwin County, Alberta
2.45 Acre Hobby farm surrounded by Nature with Executive Home, 4 car garage, chicken coop, pens, sheds & you can walk to town & the lake!! Pride of Ownership shows in every inch of this meticulously cared for property. This bungalow is finished with Brazilian Walnut & carpet flooring on the main 2000+sqft as well as the fully finished walk-out basement. The vaulted ceiling & skylights give this open concept design an abundance of natural light. The spacious kitchen has granite counters, under cupboard lighting & walk-in corner pantry. 3 bedrooms up with a massive ensuite in the Primary room. 2 bdrms down & an Office w/ sliding glass doors, huge flex space, 9' Ceilings, huge storage area, In-floor Heat, On demand Hot water, RO system, UV filter com. The Garage is heated, and has an enviable built in work space. The landscaped yard pathways through the trees, insulated chicken coop, fairytale goat pen, apple,apricot,plum,cherry, raspberries and saskatoons. Stamped patio,fire pit w/stonework and pergola. (id:60626)
RE/MAX Real Estate
39 Willow Line
Haldimand, Ontario
Situated on the serene shores of the Lower Grand River, offering easy access to Lake Erie, this year round residence boasts an impressive 150 feet of water frontage making it ideally suited for those with a passion for fishing, boating, or just appreciating nature, and the endless views. This four-season home offers both charm and comfort and is sparkling clean, meticulously maintained, and catering to contemporary living while embracing the beauty of nature. The main floor is designed with an open concept that seamlessly integrates the living, dining, and kitchen areas. Updated windows flood the space with natural light, creating a bright and inviting atmosphere. The modern decor ensures that every moment spent here is a delight. Convenient mudroom, is equipped with a laundry area and ample storage space. This practical space ensures that you can keep the rest of your home pristine and organized, without compromising on functionality. The grand master suite overlooks the river and provides breathtaking sunset and sunrise views. It includes his and her closets and a three-piece en suite bathroom is designed for ultimate comfort. The outdoor area features a break wall, boat ramp, and 44-foot dock with hydro, plus parking for at least 8 cars. The firepit with a gravel sitting area, and large gazebo with hydro and removable panels offers cozy spaces for evening gatherings, while fruit trees and large raised garden beds add to the outdoor charm. This home comes with several bonus features that enhance its appeal. The metal roof is durable and requires minimal maintenance, while the Roxul insulation ensures energy efficiency and comfort. The sea-can workshop with heat could make a great man cave or she shed. There is also a second sea-can at the driveway for additional storage, ensuring that all your belongings have a safe and secure place. This home truly has something to offer everyone (id:60626)
Royal LePage State Realty
279 Auden Road
Guelph, Ontario
beautiful Freehold Detached 2 Story, 3 bedrooms, 3 bath with a lot that is 175 feet deep. Dream Home! Step into the perfect blend of tranquility and family-friendly living at 279 Auden Road. The open-concept kitchen is perfect for entertaining guests and features gorgeous hardwood floors, that flow seamlessly throughout the main living area, granite countertops, and stainless-steel appliances. The updated bathrooms are equally impressive, providing a spa-like atmosphere that you can enjoy on a daily basis. But the true standout feature of this home is the fully finished rec. room, complete with a cozy wood-burning fireplace that's perfect for relaxing on chilly evenings. New A/C and Furnace 2024! A large backyard, here, you'll find a tranquil Koi Pond, fully fenced for Privacy, and backing onto trails. Additional highlights include a single garage, and a location that's hard to beat, just minutes from top-rated schools, parks, and scenic walking trails. Don't miss this rare opportunity to own a home that blends style, space, and versatility in one perfect package! This is the one you have been waiting for! (id:60626)
Royal LePage Signature Realty

