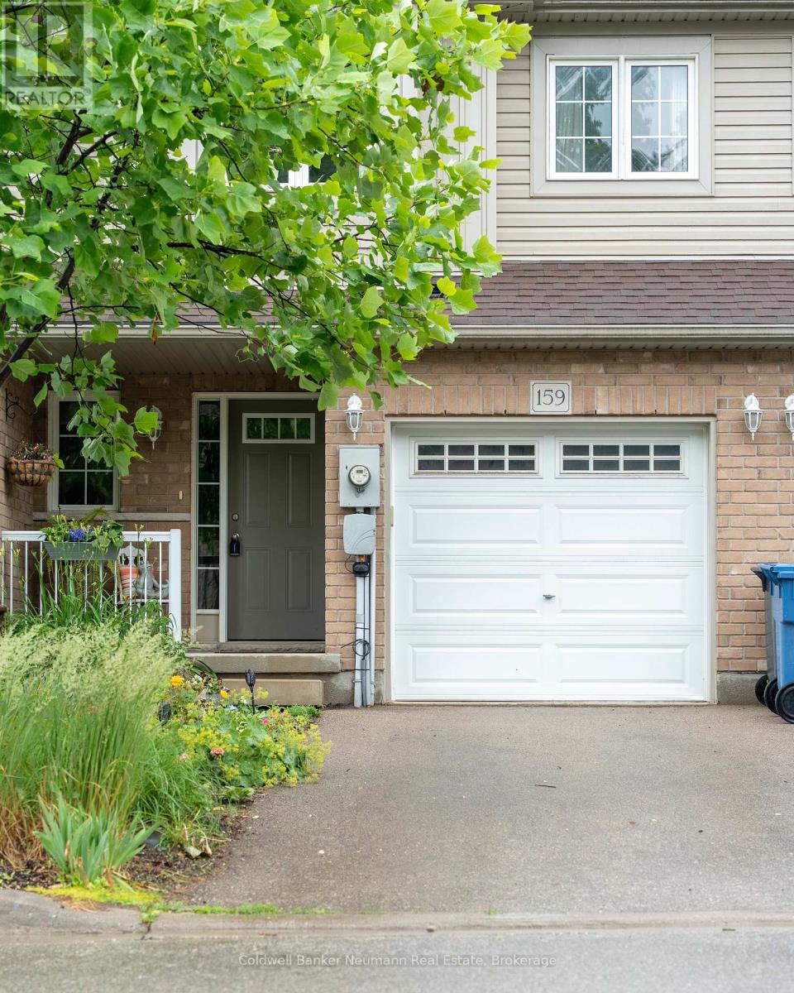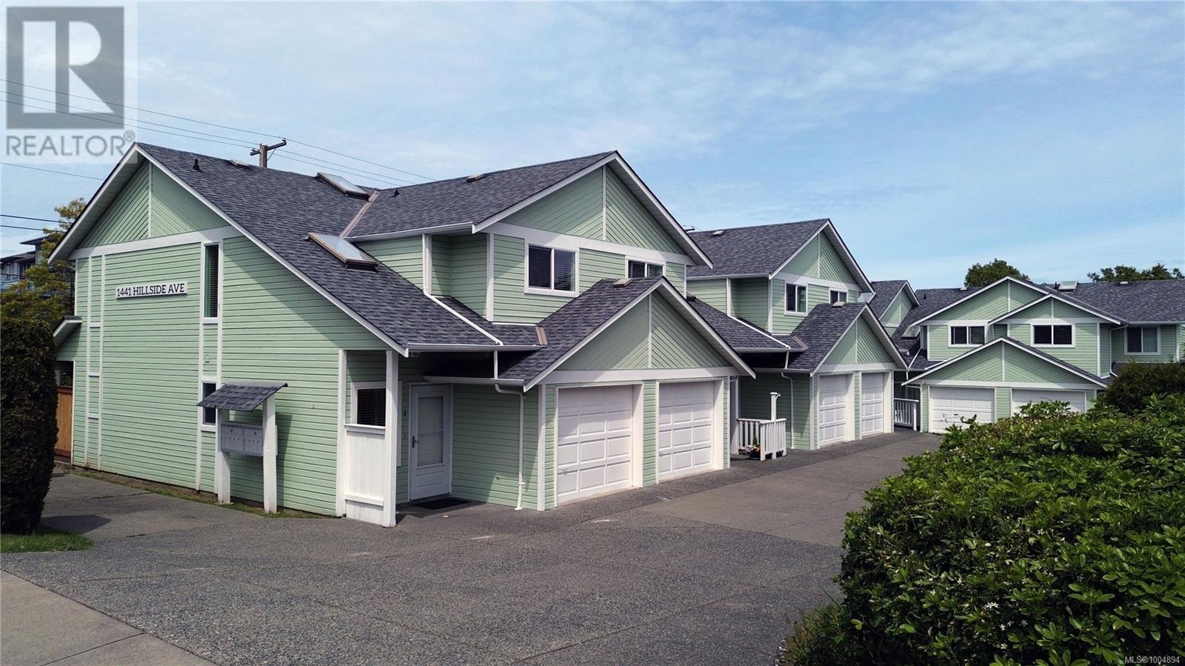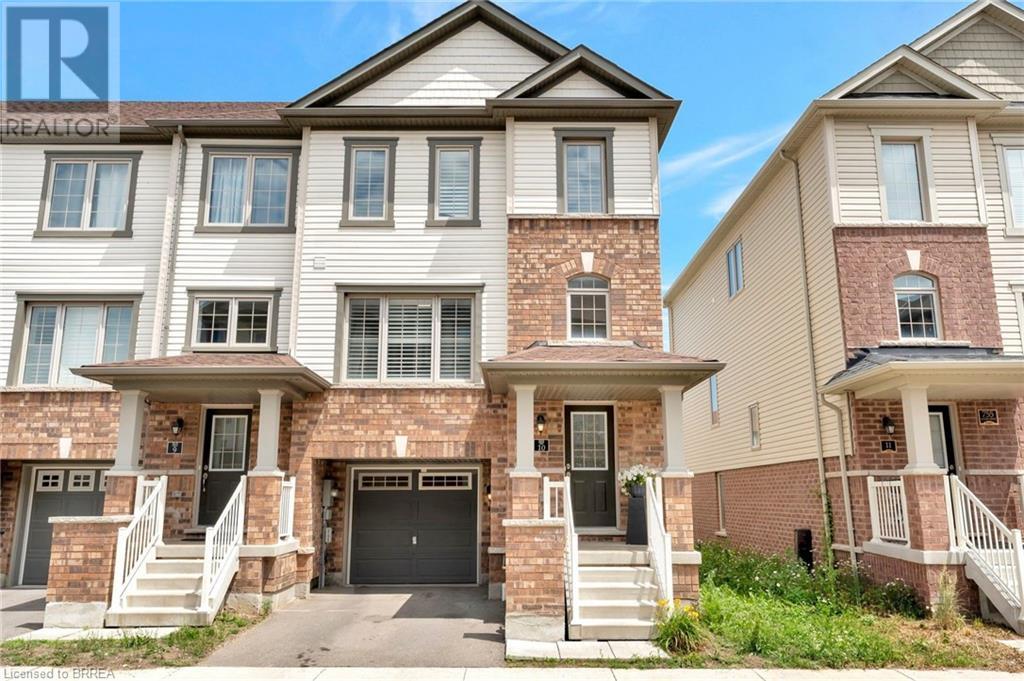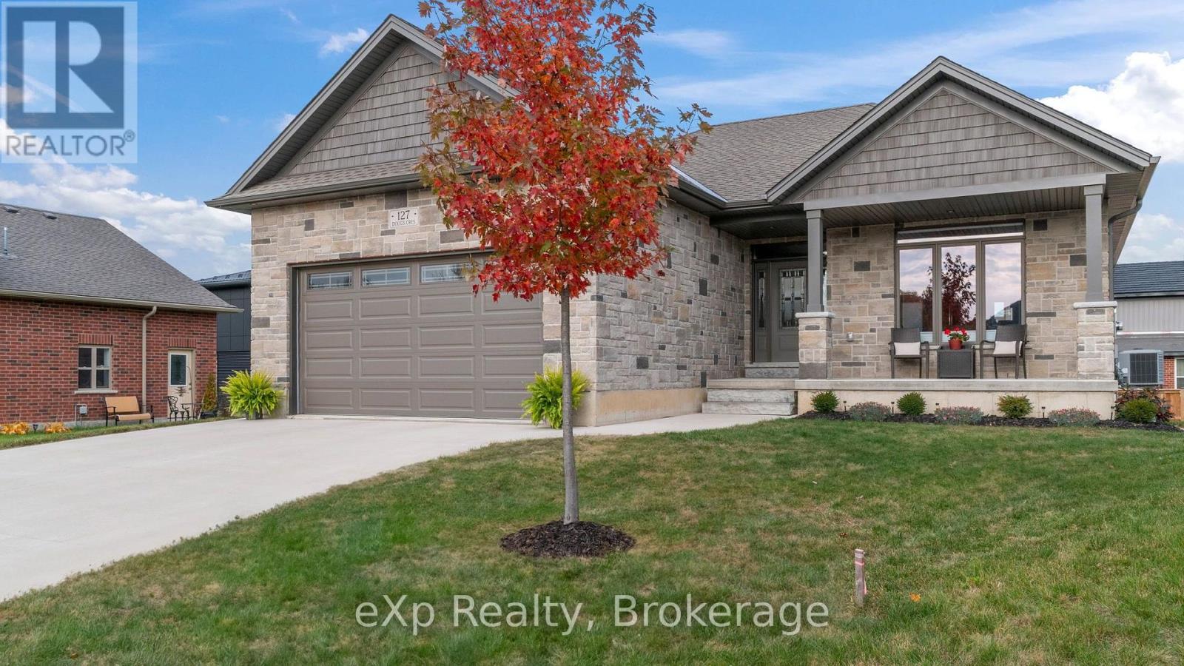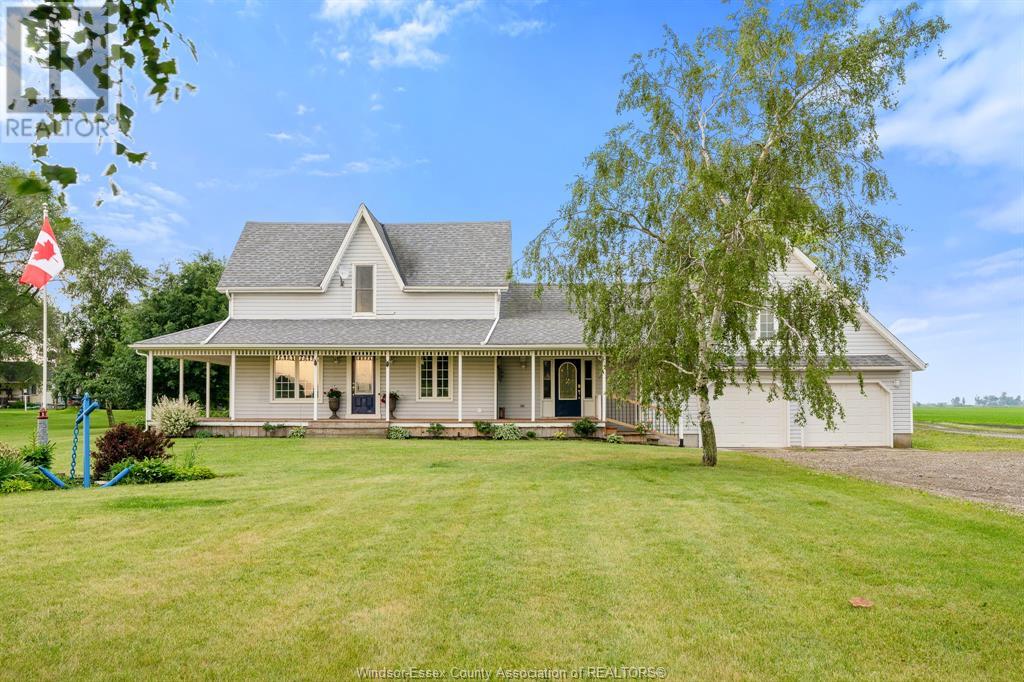159 Kemp Crescent
Guelph, Ontario
Discover 159 Kemp Crescent in Guelph's sought-after Grange Hill East neighbourhood beautifully maintained 3-bedroom, 4-bathroom freehold townhome that offers both comfort and flexibility. The bright, open-concept main floor features a spacious, updated kitchen with ample storage and modern finishes, flowing seamlessly into the living and dining areas, perfect for everyday living and entertaining. Upstairs, you'll find three well-appointed bedrooms, including a generous primary suite. Set on a quiet crescent with ample parking and a private backyard, this home is move-in ready and perfectly located near schools, parks, and transit, making it a smart choice for families and investors alike. (id:60626)
Coldwell Banker Neumann Real Estate
19 Finlay Mill Road
Springwater, Ontario
Midhurst bungalow on large private lot, approximately 85ft x 200ft, trees at the back. House is a 4 bedroom, 2 bath home with a finished basement that has a gas fireplace and retro bar in the Rec Room. The dining room has a walkout to a large deck (12ft x 18ft) overlooking the yard. There is a detached 12 x 24 Garage with multiple entrances and hydro. There is a newer hi-efficiency furnace and central air conditioning. Large driveway with parking for 6 cars. House is vacant and ready for a quick closing, sold "As Is", no warranties or representations. listing agent related to vendor. (id:60626)
Century 21 B.j. Roth Realty Ltd.
1 1441 Hillside Ave
Victoria, British Columbia
Welcome to this lovely 3 Bed, 1.5 bath townhouse located in the heart of Victoria! This bright and spacious 1104 sq ft home is situated within a well maintained, family-oriented complex and has been recently updated with new carpeting and fresh paint throughout. The inviting open-concept living area is perfect for both relaxing and entertaining. You'll also appreciate the private, fenced backyard which includes an exposed aggregate patio and a lawn. This home comes with a single garage and the added convenience of visitor parking. Ideally located, this immaculate home is within walking distance of Hillside Mall, close to bus stops, across the street from Aberdeen Hospital, and near both Camosun College and UVIC. Enjoy the convenience of urban living with easy access to parks, cafés, and shopping.This townhouse presents an excellent investment opportunity for families, students, or anyone seeking a comfortable and conveniently located home (id:60626)
RE/MAX Camosun
755 Linden Drive Unit# 10
Cambridge, Ontario
Welcome to 10-755 Linden Drive, an incredible end unit townhouse in one of Cambridge’s most desirable and convenient neighbourhoods. Built in 2020, this home combines modern design, thoughtful upgrades, and a functional layout ideal for all. Spanning over 3 storeys, this home offers 2021 sqft of finished living space, with 4 bedrooms and 3 bathrooms. The open-concept main floor showcases a stylish kitchen with granite countertops, upgraded backsplash and range hood, and refreshed cabinetry. New flooring throughout most of the home and updated interior light fixtures add to the sleek, contemporary feel. In addition to the spacious kitchen with island, the main floor offers a formal dining area, powder room, and large living room flooded with natural light. Upstairs, the incredible primary bedroom includes a private 4-piece en-suite bathroom and generous walk-in closet. Two additional well-appointed bedrooms, a 4 piece bathroom, and laundry are on this upper level. The lower level provides interior access to the garage, and a fully finished 4th bedroom with a sliding glass door walk-out to a fully fenced backyard. The backyard features an additional side-gate access, and is perfect for outdoor entertaining or family living. Conveniently located just minutes to Highway 401 and 7/8, Conestoga College, shopping, restaurants, public transit, and all major amenities, this home offers the perfect blend of comfort and connectivity. Don't miss this opportunity to own a move-in-ready townhouse in a growing Cambridge community! (id:60626)
Realty Advisors & Co.
2166 Floradale Road
Floradale, Ontario
**NEW PRICE** Peaceful small-town living, unbeatable value, and a hot new price make this Floradale gem one you won’t want to miss! Welcome to this lovingly maintained 1956 bungalow, perfectly positioned on a generous 100' x 100' lot in the heart of Floradale, just minutes from Elmira and an easy drive to Kitchener/Waterloo. Offering the best of both worlds, this home combines country charm with commuter convenience. Step inside to discover a bright, functional layout featuring two bedrooms plus a den (easily used as a third bedroom), two full bathrooms, and a sunny eat-in kitchen. Updated laminate flooring flows throughout the main level, offering modern appeal and easy upkeep. The spacious primary bedroom is tucked at the back of the home for added privacy and includes double closets and abundant natural light. The finished basement adds valuable living space, complete with a cozy rec room and gas fireplace, a versatile bonus room, second full bathroom, and a cheerful laundry area with direct walk-down access from the garage - ideal for everyday convenience. Outside, enjoy the beautifully landscaped perennial gardens or unwind on the oversized 24' back deck that is perfect for morning coffee or weekend entertaining. Additional features include a natural gas furnace, central air, attached garage, ample parking, and all appliances included. Floradale offers a quiet, friendly atmosphere with scenic walking trails, the nearby Floradale Dam, and a true sense of community—all within reach of city amenities. Whether you're upsizing, downsizing, or buying your first home, this property delivers space, comfort, and unbeatable value at a price that’s hard to beat. (id:60626)
Exp Realty (Team Branch)
2166 Floradale Road
Woolwich, Ontario
Welcome to peaceful small-town living in the heart of Floradale! This charming and well-maintained 1956 bungalow sits on a generous 100' x 100' lot and offers the perfect balance of country charm and urban conveniencejust minutes to Elmira and an easy commute to Kitchener-Waterloo. Inside, you'll find a bright and functional layout featuring two bedrooms plus a den (or optional third bedroom), two full bathrooms, and an inviting eat-in kitchen. Laminate flooring throughout the main level adds modern appeal and makes clean-up a breeze. The primary bedroom is tucked away at the back of the home, offering natural light, a spacious layout, and double closets. Downstairs, the fully finished basement includes a cozy rec room with a gas fireplace, a versatile multipurpose room, a second full bathroom, and a bright laundry area with a convenient walk-down from the attached garageperfect for moving day or coming in from a messy work shift. Step outside to enjoy the established perennial gardens or relax with a book on the 24-foot back deckideal for quiet mornings or weekend entertaining. The home also features a natural gas furnace, central air, an attached garage, ample parking, and all appliances are included. Located in the quiet village of Floradale, youll love the friendly community vibe, scenic walking trails, and nearby Floradale Dam. Small-town living means a slower pace and more space to breathe, a strong sense of connection, and close proximity to city amenities without the big-city price tag. If you're searching for comfort, community, and conveniencethis could be the one! (id:60626)
Exp Realty
260 Water Street
Guelph, Ontario
Welcome to 260 Water Street, a beautifully renovated 3-bedroom bungalow nestled in one of Guelph's most scenic neighbourhoods, just steps from the Speed River and a short stroll to the vibrant heart of downtown Guelph! Inside, you're welcomed by a bright, open-concept living and kitchen space where an expansive bay window fills the room with natural light. The eat-in kitchen features crisp white cabinetry and sleek granite countertops - perfect for enjoying slow Sunday mornings over coffee or brunch. The east-facing bedrooms offer a peaceful start to your day, bathed in gentle morning light. Downstairs, a versatile bonus room awaits - ideal for a home office, fitness area, or creative studio. Step outside to enjoy warm summer evenings in the freshly sodded backyard, or a quiet morning coffee on the charming front patio. A detached garage equipped with gas and electrical service makes an ideal workshop for hobbyists, car enthusiasts, or crafters of any kind. The extra-long driveway easily fits 6-7 vehicles, offering convenience for gatherings or multi-vehicle households.Whether you're a first-time buyer, a downsizer, or an investor looking for a move-in ready rental property for students or families, this turnkey bungalow checks every box. Don't wait, book your showing today! (id:60626)
Red Brick Real Estate Brokerage Ltd.
127 Doug's Crescent
Wellington North, Ontario
This 3-year new bungalow, nestled in a quiet cul-de-sac just a block away from splash pad, park, sports fields, and walking track, offers the perfect blend of small-town charm and modern comfort! Step inside to an open-concept main level that is bright and inviting, where a cozy gas fireplace and elegant engineered hardwood floors create a warm, welcoming atmosphere. The Kitchen is a true highlight, featuring smudge-free appliances, a walk-in pantry, sleek granite countertops, an island, and a breakfast bar. Hosting friends and family or enjoying summer barbeques is a breeze, with doors off the Dining Room that lead to the back deck ideal for outdoor living in this peaceful setting. Designed with ease and comfort in mind, the main floor also includes laundry with a sink to simplify your daily routine. Two spacious Bedrooms complete the main level, offering plenty of room to unwind and an abundance of natural light. The Primary Bedroom features two closets that span the length of the room, as well as a 3-piece En-suite. Expanding your living space, the fully finished Basement with in-floor heating for year-round comfort. Here you will find a large Recreation Room perfect for gatherings, a third Bedroom, and a 2-piece Bathroom with rough-in and room to add a shower. This property is a true gem, combining a family-friendly location with modern finishes. Don't miss your chance to make this exceptional bungalow your own! (id:60626)
Exp Realty
18332 Erieau Road
Chatham-Kent, Ontario
A RARE COUNTRY ESTATE: MINUTES FROM ERIEAU'S BEACHES, MARINA, & DINING; THIS ONE-OF-A-KIND HOME OFFERS TIMELESS CHARACTER, LUXURY, & SPACE TO GROW. STEP INSIDE TO SOARING CEILINGS, CUSTOM TRIM, & OVERSIZED ROOMS THROUGHOUT. THE MAIN LEVEL FEATURES A STUNNING 24X33 GREAT ROOM, EXPANSIVE KITCHEN W/ DINING AREA, & ADDITIONAL FORMAL DINING ROOM - PERFECT FOR HOSTING & A LRG 5PC BATH W/ JET TUB. A DUAL STAIRCASE LEADS TO A HUGE PRIVATE PRIMARY WING AWAITS W/ A 19X28 BEDROOM, ENSUITE BATH & OFFICE. ALSO, 3 ADDITIONAL LRG BEDROOMS W/ WALK-IN CLOSET & 4PC BATH. HUGE BASEMENT STORAGE. HEATED ATTACHED GARAGE FITS 5 CARS FOR THE CAR ENTHUSIASTS/LOCAL CAR SHOWS! OUTDOOR FEATURES LARGE COVERED WRAP AROUND PORCH, SEPARATE INSULATED HEATED 28X32 SHOP W/ 9.5' DOOR, 80 GALLON COMPRESSOR ROOM FOR WELDING, 100AMP & 2PC BATHROOM - IDEAL FOR TOYS, TOOLS, OR WORKSPACE - WORK FROM HOME! BACKUP GENERATOR. NEW DEEP WELL W/ OZONE WATER FILTRATION SYSTEM. 200 AMP SERVICE. NATURAL GAS. THIS IS UPSCALE COUNTRY LIVING W/ EVERY DETAIL CONSIDERED IN AN UNBEATABLE LOCATION. WIDE OPEN SPACE, COVERED PORCH PERFECTION, YOUR COUNTRYSIDE RESET! (id:60626)
Jump Realty Inc.
395 Cochrane Court
Scugog, Ontario
All-Brick Bungalow With In-Law Suite On Quiet Court In Port Perry. Tucked Away At The End Of A Quiet Court In The Heart Of Port Perry, This Spacious All-Brick Detached Bungalow Offers The Perfect Blend Of Versatility, Comfort, And Location. Backing Onto Open Space And Just A Short Walk To Schools, Rec Facilities, Downtown Shops, And Lake Scugog, This Home Is Ideal For Multi-Generational Living Or Investment Potential.The Main Floor Features Four Generously Sized Bedrooms, Including A Primary Retreat With A Semi-Ensuite 4-Piece Bath And Private Walkout To A Secluded Deck. A Second Bedroom Also Offers Its Own Deck Walkout, While The Fourth Bedroom Has A Private, Seprate Front Entrance, Ideal For A Home Office Or Studio. The Renovated Kitchen Is Outfitted With Quartz Countertops And Flows To The Dining Area And Side Deck, Perfect For Entertaining.The Bright, Fully Finished Walkout Basement Offers A Self-Contained 3-Bedroom In-Law Suite, Complete With Its Own Entrance, Open-Concept Living And Dining Areas, A Separate Kitchen, A Full 4-Piece Bath, And Ensuite Laundry. This Is A Rare Opportunity To Own A Flexible, Move-In Ready Home In A Sought-After In-Town Location. Whether You're Accommodating Extended Family, Working From Home, Or Looking For Income PotentialThis Property Checks Every Box. Appliances (2017), Furnace (2022), A/C (2017), Windows & Doors (2013), Roof (2016) (id:60626)
RE/MAX Hallmark First Group Realty Ltd.
1389 Forest Road
Castlegar, British Columbia
Welcome to this stunning 5-bedroom, 3-bathroom rancher with a walk-out basement, ideally located in one of Castlegar’s most sought-after neighborhoods. Thoughtfully designed with modern finishes and a spacious open-concept layout, this home offers effortless comfort and style throughout. Enjoy features like a double garage, natural gas forced air furnace, central A/C, two cozy gas fireplaces, and main-floor laundry. The sleek kitchen includes a gas stove and flows seamlessly into the bright living space, while the covered deck showcases breathtaking mountain and valley views. The main level features a gorgeous primary suite and two additional bedrooms, while the walk-out lower level offers two more bedrooms, a full bathroom, rec room and ample storage—perfect for guests, teens, or entertaining. Step outside and discover your own private oasis: a beautifully landscaped and fully fenced backyard complete with a pool area and cedar-wrapped bar, a veggie garden, underground sprinklers, and an impressive selection of fruit including raspberries, strawberries, blueberries, an apple tree, and a plum tree. This home checks boxes you didn’t even know you had. Come see it for yourself—book your private tour today! (id:60626)
Coldwell Banker Executives Realty
721 Cadder Avenue
Kelowna, British Columbia
This charming 3-bedroom, 3-bath fully detached home is perfectly situated in the heart of Kelowna, offering urban convenience in a peaceful setting. Just steps away from schools, the hospital, shopping, and dining, you’ll have everything you need at your fingertips. Enjoy the best of Okanagan living with multiple beaches and parks within a 3-block walk. On the open-concept main level, the spacious kitchen is a chef’s dream, featuring stainless steel appliances, quartz countertops, ample storage, and a pantry cupboard. The living room overlooks the fully fenced and irrigated front yard, where a covered patio provides the ideal space for entertaining or relaxing. Upstairs, the generous master suite comfortably fits a king-size bed and offers two closets, including a walk-in, as well as a private ensuite bathroom. Two additional bedrooms, a full bathroom, and a conveniently located laundry area complete the upper floor. Additional features include air conditioning throughout, secure garage parking, and a large walk-in storage locker. Don’t miss your chance to experience the comfort, convenience, and vibrant lifestyle this Kelowna home has to offer! (id:60626)
RE/MAX Vernon

