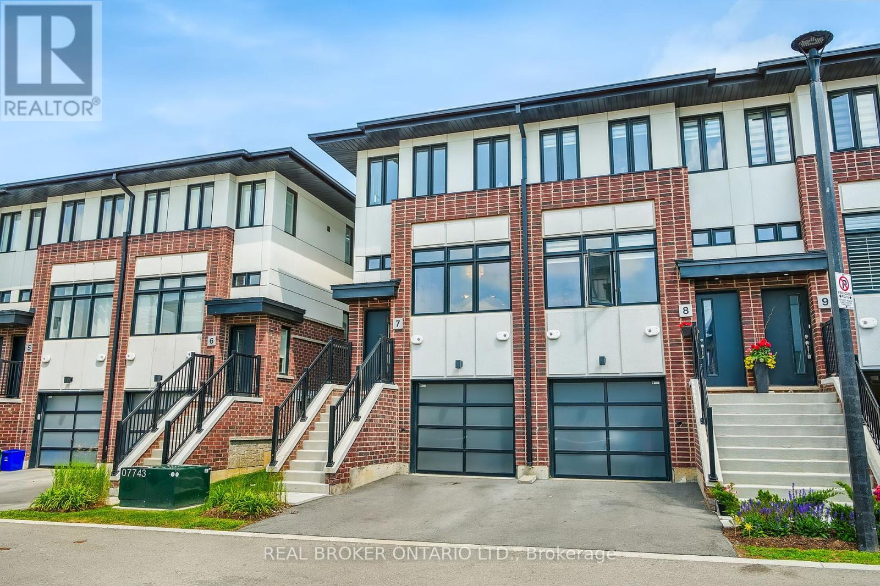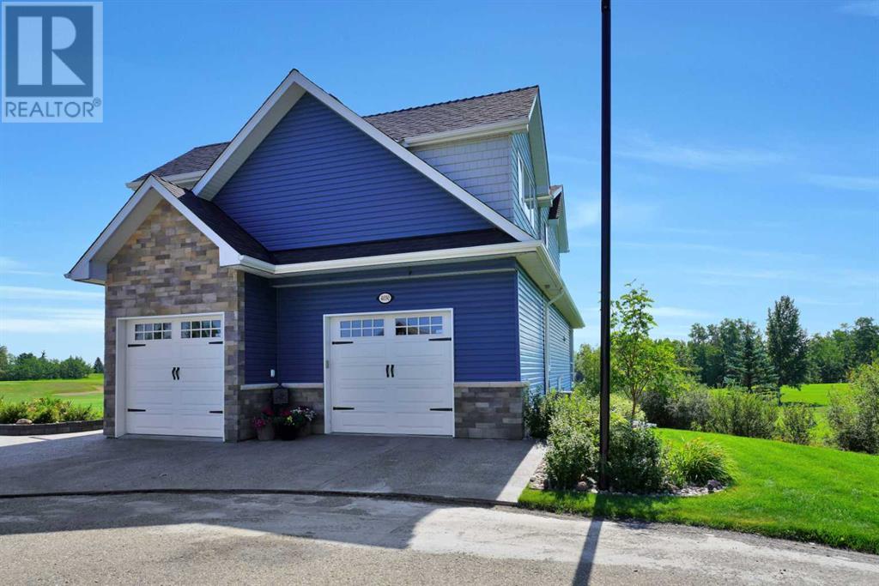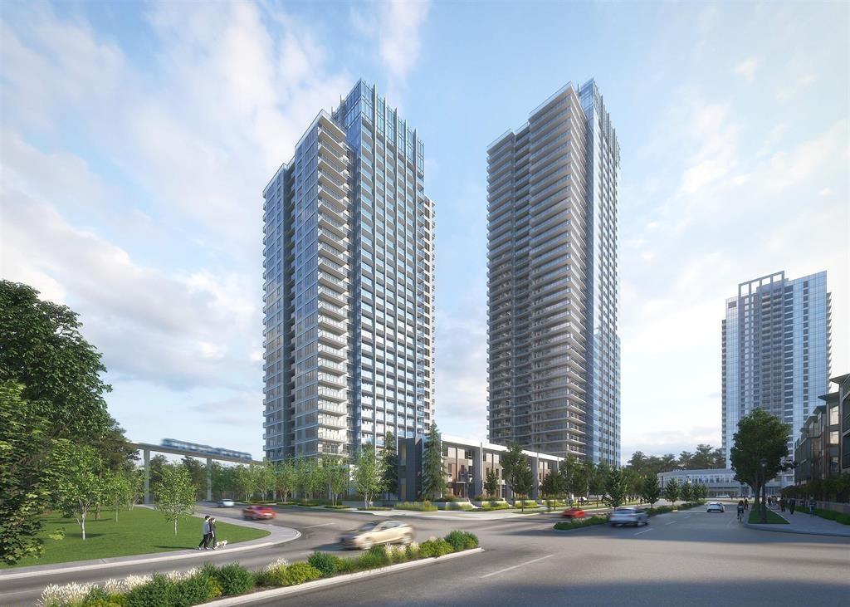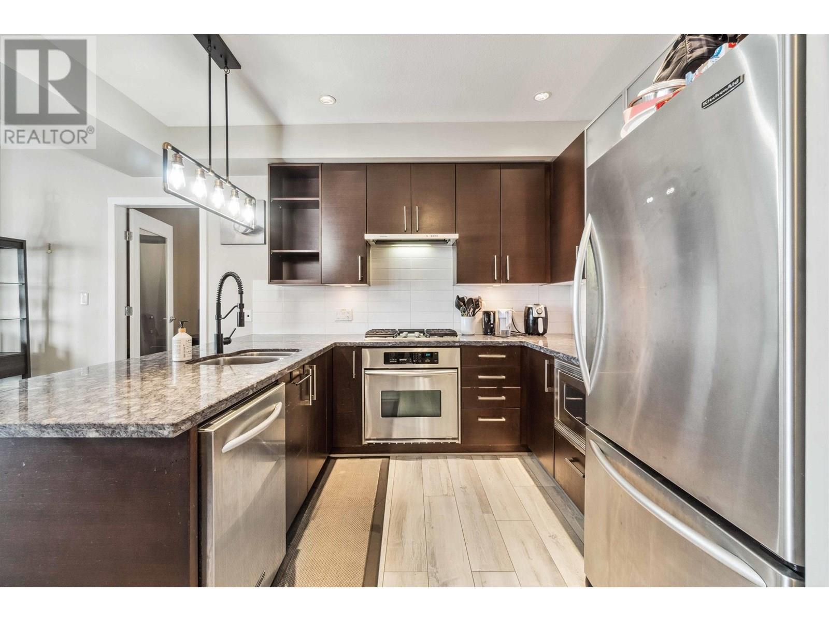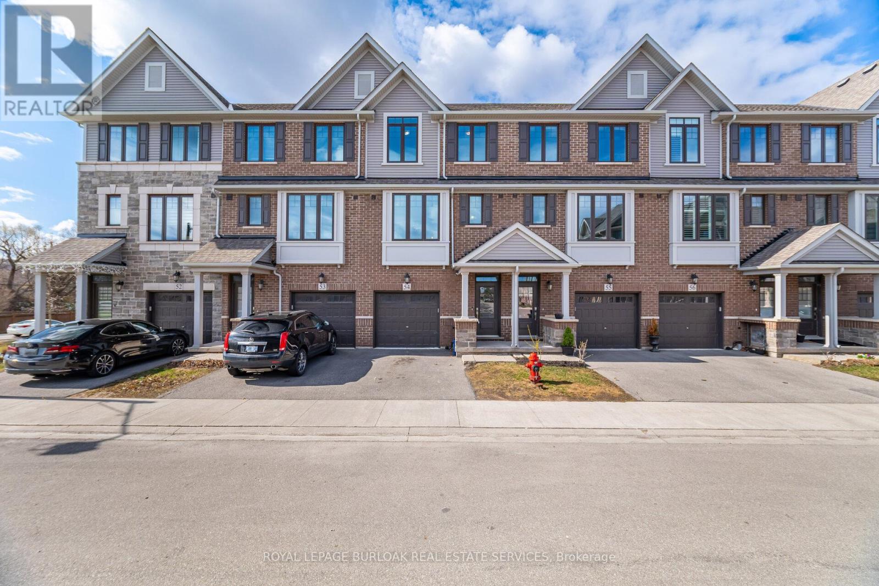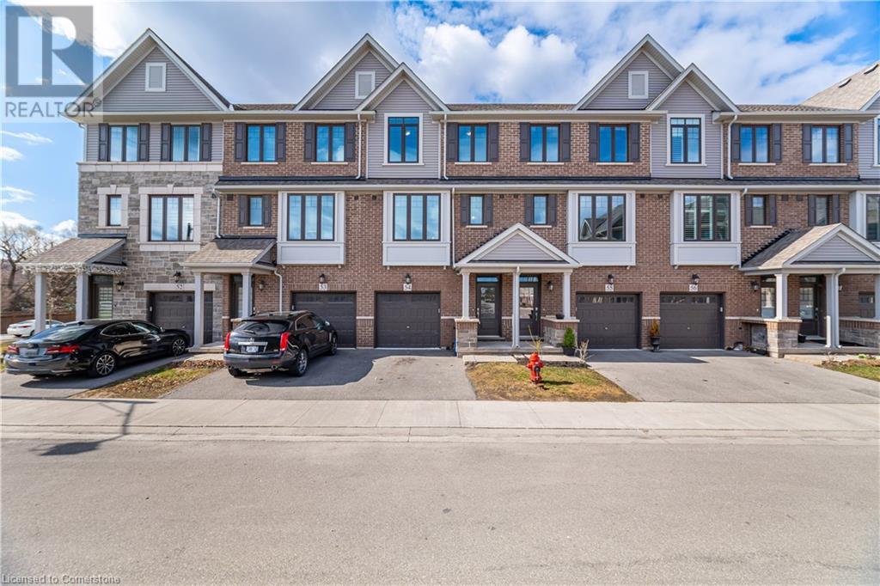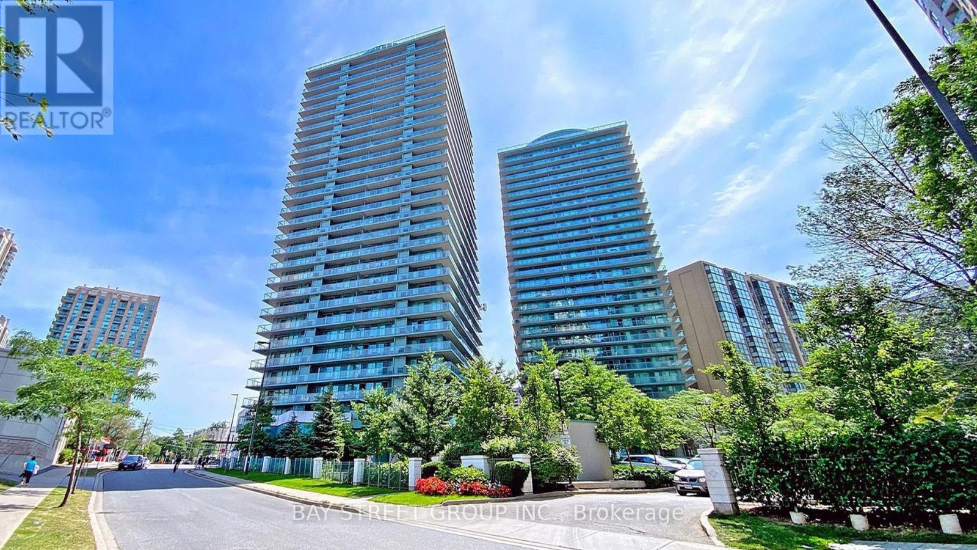7 - 527 Shaver Road
Hamilton, Ontario
Modern 2022-built end-unit townhouse in the desirable Montelena community of Ancaster perfect for first-time buyers, young professionals, or investors. This beautifully designed home offers approximately 1,410 sq ft of finished living space with a bright, open-concept layout and stylish, contemporary finishes throughout. Absolutely nothing to do but move in. The main floor features 9-foot ceilings, luxury vinyl plank flooring, and expansive windows that fill the space with natural light. As an end unit, enjoy additional side windows on the staircase and the benefit of only one shared wall. Enjoy meals in your elevated dining area with views of peaceful farm fields across the street. The upgraded kitchen includes quartz countertops, stainless steel appliances, a central island with seating, subway tile backsplash, and ample storage ideal for cooking, hosting, or day-to-day living. The dining and living areas flow effortlessly to the private rear yard perfect for sipping wine and enjoying quiet evenings with no rear neighbours and glowing sunsets. Upstairs features two spacious bedrooms, including a primary retreat with double walkthrough closets and elegant 3-piece glass shower ensuite, along with a second full bathroom (including bathtub) and upper-level laundry. The entry level offers a versatile third bedroom or home office plus a third full bathroom perfect for guests who may stay a night, or for those who work remote. Additional highlights to the home include oak staircases, designer lighting, upgraded pot lights, central air, a private driveway, and an attached garage with frosted-glass door that fills the space with natural light ideal for an at-home gym or hobby area if indoor parking isnt needed. Minutes to Hwy 403, schools, parks, trails, golf, and all major amenities. This move-in ready home offers a perfect blend of modern style, smart design, and unbeatable location. (id:60626)
Real Broker Ontario Ltd.
4030, 25054 South Pine Lake Road
Rural Red Deer County, Alberta
Welcome to Whispering Pines at Pine Lake, where executive luxury living awaits you in this amazing location. This stunning 2-story house boasts 3 bedrooms, 3 baths, and spans across 2700 square feet on 3 floors, offering you an unparalleled living experience. As you step inside from the garage, you'll immediately notice the extra storage and convenience of the extra sink and storage space, then when entering the main floor openness, the exquisite Cambria Quantz countertop, upgraded maple cabinets, and high-end stainless appliances in the well-appointed kitchen. The heart of the living space features a beautiful floor-to-ceiling stone fireplace, creating a cozy and inviting atmosphere for you and your loved ones. One of the most striking features of this home is the presence of two large east-facing enclosed decks that overlook holes number 1 and 9 on the adjacent golf course. Whether you're enjoying your morning coffee or hosting gatherings with friends, these decks offer breathtaking views and an ideal setting for relaxation and entertainment. The upper level of the house is designed to impress, with a spacious office perfect for working from home. The master bedroom is a true retreat with its impressive size, complete with a huge walk-in closet and a luxurious ensuite featuring a large shower, dual sinks, and an air jet soaker tub. Conveniently located on the upper level, you'll find a washer and dryer for added convenience. On the lower level, you'll discover a space that any man would love, with a well-equipped wet bar, fridge, and a comfortable 4-piece bath. This level also offers a bedroom, making it perfect for accommodating guests or creating a private sanctuary for relaxation. For those who enjoy the morning sun, the lower level enclosed patio is the ideal spot to start your day all year round. Stepping outside, you'll find a thoughtfully designed and meticulously maintained exterior. The property features a beautiful flower bed and trees, a storage shed f or added convenience, a beautiful fire pit area for cozy evenings under the stars, and an underground sprinkler system to keep your lawn lush and green. Positioned on one of the largest lots in Whispering Pines, this house offers ample space for outdoor activities and enjoyment. Located at the end of a close, ensuring quiet and low traffic. The double attached garage is designed with versatility in mind, offering ample space for your golf cart on one side and your car on the other. This house is infused with many extras and thoughtful touches that add to its charm and functionality. Pride of ownership shines through, as the current owners have taken exceptional care of the property, ensuring it's in pristine condition. The warm and welcoming community is complemented by amazing neighbours, making this the perfect place to call home. This property can be combined and sold as a package with Unit 4029 next door, its perfect for renting out long/short term or for large family get togethers. (id:60626)
Lpt Realty
2208 13428 105 Avenue
Surrey, British Columbia
Welcome to University District by BOSA Bluesky Properties. 2 Bed/2 bath Corner unit on 22nd FLOOR. Lots of natural light from East and West. Strategically planned master community in Surrey Central, situated steps from Skytrain Station and short walking distance from post-secondary institutions, SFU Surrey and Kwantlen Polytechnic University. Multiple Community Parks and Chuck Bailey Rec. Centre. Italian kitchen featuring contemporary wood-grain finish, premium appliance package with ExtenTABLE. Offering top notch private amenities: a 23,000 SF Building, including a heated outdoor swimming pool, yoga studio, fitness center, spin room, study rooms, kids playroom, concierge and enormous entertainment areas and lounges. Built-in AC and a large balcony facing Southeast with West views. (id:60626)
Real Broker B.c. Ltd.
201 14300 Riverport Way
Richmond, British Columbia
Welcome to Waterstone Pier's elegant two-bedroom home features a beautiful kitchen with granite countertops, pot lighting and open layout. Gas, Geothermal heating and cooling are included in strata fees! Large windows create a bright living space that provides an unobstructed view of Mount Baker. Smart Home Technology and Automation (powered by Alexa) control all lighting, TV and integrated audio systems, which include prewired speakers throughout the home. The second bedroom was used as a Media Room with built-in cabinets for the home theater. Adjacent to Riverport Entertainment Complex, Silver City, Ice Rink, Watermania, and public transit. Close to Ironwood Plaza with quick freeway access. Interactive Virtual Tour: https://my.matterport.com/show/?m=zLDuoE4hPEC&mls=1 Call anytime to view (id:60626)
Ra Realty Alliance Inc.
2438 Hillside Boularderie
Southside Boularderie, Nova Scotia
A Rare Cape Breton Gem 209 Acres of Agricultural Land with Waterfront Views on the Bras d'Or Lake. Your dream propertywhere farmhouse charm meets acreage & boundless potential. This beautifully built and cared-for home sits proudly on 209 acres of versatile land, complete with a waterfront lot on the Bras d'Or Lake. With multiple cleared fields, an access road into the forested acreage, and a sweeping view of the lake, this property offers endless opportunities for farming, recreation, development, or simply your own private property. Follow the level driveway past open landready for your agricultural pursuitsto the heart of the property where the home and outbuildings await. A strong, well built barn overlooks the fields, accompanied by a greenhouse, single garage, studio building, and additional storage buildings, offering functionality and possibilities. The home itself is a quality build with hardwood and softwood floors throughout. Enter through a practical entry, complete with a handwashing sink, and into a welcoming dining area featuring a cozy pellet stove and a bay window with built-in cushion seating. Just off this space, you'll find a bright office or reading nook. The main living area is expansive and full of natural light, with two open and adjoining rooms that flow seamlessly together. From here, step out onto the covered concrete patio, to relax and take in peaceful views of the fields and Bras d'Or Lake. Upstairs, discover four bedrooms and a full bathroom, all branching from a spacious landing. The primary bedroom offers a particularly stunning view. A pull-down staircase leads to the attic, ideal for dry storage. The full concrete basement houses a laundry area, workshop, utility room, and a cool cellarperfect for food storage or hobby projects. This home has been lovingly maintained, thoughtfully updated, and built to last. Whether youre seeking a homestead, a hobby farm, or an inspiring waterfront, this special property offers (id:60626)
RE/MAX Park Place Inc.
5 - 2550 Birchmount Road
Toronto, Ontario
Bright & Spacious End Unit Townhome Feels Like a Semi! Welcome to this beautifully maintained European-style end unit townhouse, offering the space and feel of a semi-detached home. This property features a newly upgraded kitchen with granite countertops, a stylish new backsplash, and a bright eat-in area. The finished basement includes a large bedroom, a 3-piece bath, and a spacious laundry room with plenty of storage. Enjoy the private, fenced backyard with breathtaking park and ravine views perfect for relaxing or entertaining. Located in a highly convenient area close to everything: TTC, parks, libraries, schools, golf courses, shops, churches, and more. Maintenance fees even include cable! (id:60626)
RE/MAX Metropolis Realty
54 - 288 Glover Road
Hamilton, Ontario
Welcome to #54-288 Glover Road, a stunning Branthaven built 4-bedroom, 3.5-bath townhouse nestled in the heart of sought-after Stoney Creek. With approximately 1,715 sqft of thoughtfully designed living space, this modern home offers the perfect blend of style, comfort, and functionality for todays busy lifestyle. Step inside to discover a bright, open-concept layout featuring a gourmet kitchen complete with brand new stainless steel appliances ideal for both everyday meals and entertaining guests. The spacious living and dining areas flow seamlessly to a large outdoor balcony, perfect for relaxing with a morning coffee or hosting summer BBQs. Upstairs, you'll find generously sized bedrooms, including a primary suite with walk-in closet and 3-pc modern ensuite bathroom for added privacy and comfort. Fourth bedroom located on the main floor has its own private 4-pc ensuite. The attached garage provides secure parking and additional storage, while the unfinished basement offers endless potential to customize your space. Set in a family-friendly neighborhood, you're just minutes from parks, schools, shopping, and highway access making this location as convenient as it is desirable. Don't miss the opportunity to make this stylish townhouse your next home! (id:60626)
Royal LePage Burloak Real Estate Services
288 Glover Road Unit# 54
Stoney Creek, Ontario
Welcome to #54-288 Glover Road, a stunning Branthaven built 4-bedroom, 3.5-bath townhouse nestled in the heart of sought-after Stoney Creek. With approximately 1,715 sqft of thoughtfully designed living space, this modern home offers the perfect blend of style, comfort, and functionality for today’s busy lifestyle. Step inside to discover a bright, open-concept layout featuring a gourmet kitchen complete with brand new stainless steel appliances—ideal for both everyday meals and entertaining guests. The spacious living and dining areas flow seamlessly to a large outdoor balcony, perfect for relaxing with a morning coffee or hosting summer BBQs. Upstairs, you’ll find generously sized bedrooms, including a primary suite with walk-in closet and 3-pc modern ensuite bathroom for added privacy and comfort. Fourth bedroom located on the main floor has its own private 4-pc ensuite. The attached garage provides secure parking and additional storage, while the unfinished basement offers endless potential to customize your space. Set in a family-friendly neighborhood, you're just minutes from parks, schools, shopping, and highway access—making this location as convenient as it is desirable. Don’t miss the opportunity to make this stylish townhouse your next home! (id:60626)
Royal LePage Burloak Real Estate Services
803 - 5500 Yonge Street
Toronto, Ontario
Location, Location, Location Renovated Two Bedrooms Unit In The Heart Of North York With Unobstructed South-East View. Large Balcony With Unobstructed View. Steps Away: Subway, Groceries, Restaurants Etc. Building Amenities: Gym, Party Room, 24 Hr Concierge. One Parking + One Locker Included (id:60626)
Bay Street Group Inc.
4 Wellington Street E
Clearview, Ontario
Welcome to 4 Wellington Street East, a charming three-bedroom, two-bathroom home located on a spacious .27 acre lot in the sought-after tree lined street in the north end of Creemore. Just a short stroll from the vibrant shops, cafes, and amenities of downtown, this property offers the perfect blend of village convenience and room to grow. Inside, you'll find a warm and inviting layout featuring original hardwood flooring, a generous eat-in kitchen, a family room complete with cozy wood stove, formal living room, office space off the kitchen, and a spacious mudroom ideal for family living. Outside, the property boasts incredible potential. The expansive lot offers ample space for gardens, outdoor entertaining, or future additions. The standout feature is the impressive 1,400+ sq ft barn, ready for transformation. With some imagination, the structure presents endless opportunities for a workshop, studio, or creative project for the right visionary. Step into the lifestyle Creemore is known for: friendly neighbours, vibrant local shops, farmers markets, and a true sense of community. Whether you're looking to settle into your first home, create a weekend escape, or invest in a property with long-term potential, 4 Wellington Street East offers the perfect opportunity to become part of this fabulous village. Don't miss your chance to live in one of Ontarios most beloved small towns. (id:60626)
RE/MAX Hallmark Chay Realty
3333 White Spruce
Ottawa, Ontario
GREAT INVESTMENT OPPORTUNITY with great cashflow potential! COUNTRY LIVING AT IT'S BEST WITH A HUGE PRIVATE LOT STEPS TO EVERYTHING OSGOODE AS TO OFFER! WELL KEPT 3+2 bedroom, 2 full bathroom high ranch with newly renovated in-law suite allows for extra income with a split front lobby and separate door entrances to upper and lower units. Main floor is a 3 bedroom, 1 bathroom unit with a huge living room & SPACIOUS eat-in kitchen open to the dining room with tons of cabinets, stainless steel appliances and door to the backyard with a MASSIVE deck, pergola lots of lawn for dogs and dogs to run around and a firepit. Lower is a 2 bedroom, 1 bathroom unit with it's own in-unit laundry room. Both unit are extremely spacious units and would bring in good rent! Both units are ready to rent and a great clean tenant is currently in place in the basement paying $2200/mth all in! PERFECT property to live in w/possibility of extra income to help pay the mortgage or strictly to rent & cashflow! Newer heat pump system which provides heat and cooling! DON'T MISS OUT ON THIS UNIQUE OPPORTUNITY! (id:60626)
RE/MAX Delta Realty Team
4 E Wellington Street E
Creemore, Ontario
Welcome to 4 Wellington Street East, a charming three-bedroom, two-bathroom home located on a spacious .27 acre lot in the sought-after tree lined street in the north end of Creemore. Just a short stroll from the vibrant shops, cafes, and amenities of downtown, this property offers the perfect blend of village convenience and room to grow. Inside, you'll find a warm and inviting layout featuring original hardwood flooring, a generous eat-in kitchen, a family room complete with cozy wood stove, formal living room, office space off the kitchen, and a spacious mudroom ideal for family living. Outside, the property boasts incredible potential. The expansive lot offers ample space for gardens, outdoor entertaining, or future additions. The standout feature is the impressive 1,400+ sq ft barn, ready for transformation. With some imagination, the structure presents endless opportunities for a workshop, studio, or creative project for the right visionary. Step into the lifestyle Creemore is known for: friendly neighbours, vibrant local shops, farmers markets, and a true sense of community. Whether you're looking to settle into your first home, create a weekend escape, or invest in a property with long-term potential, 4 Wellington Street East offers the perfect opportunity to become part of this fabulous village. Don't miss your chance to live in one of Ontarios most beloved small towns. (id:60626)
RE/MAX Hallmark Chay Realty Brokerage

