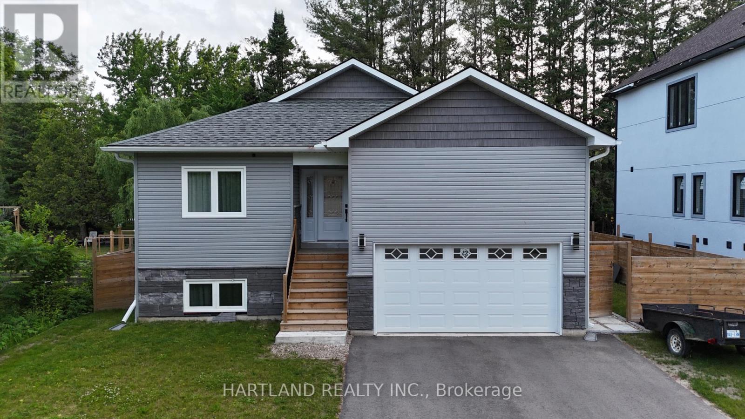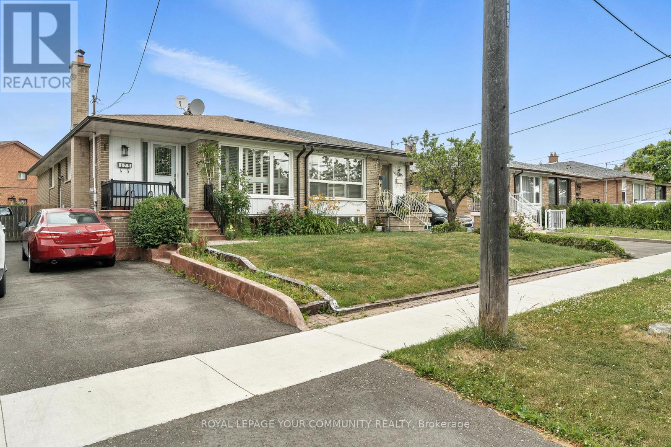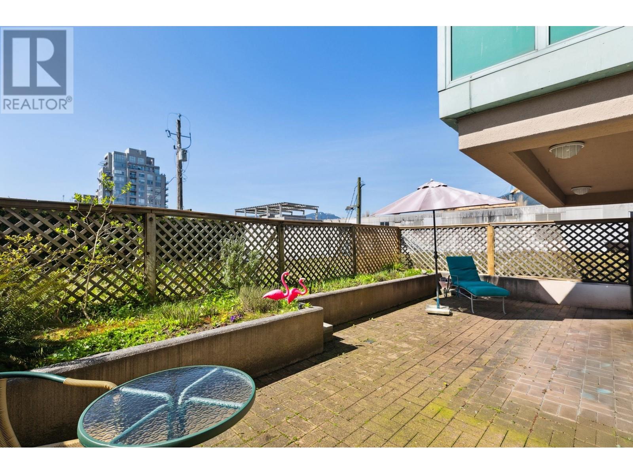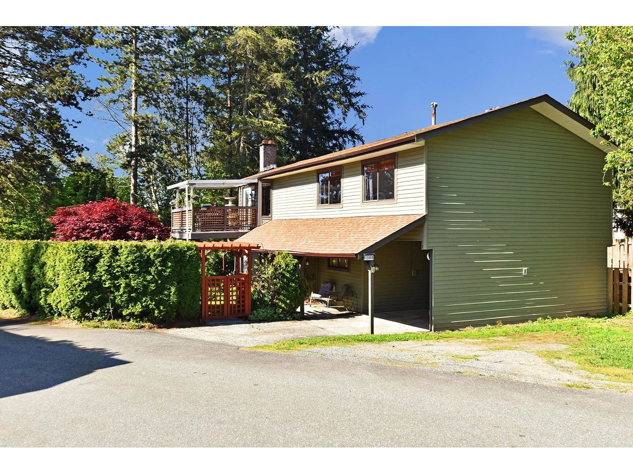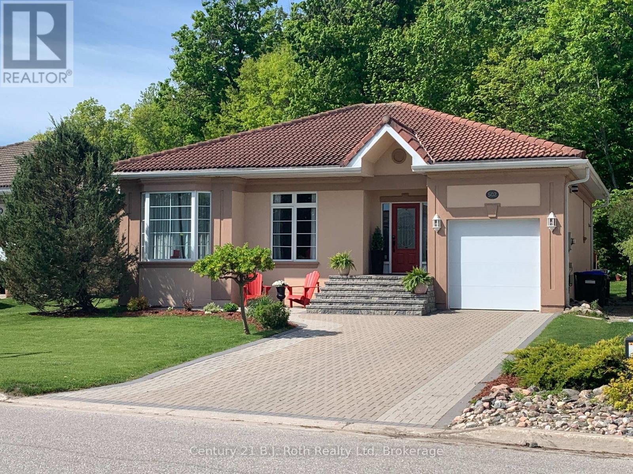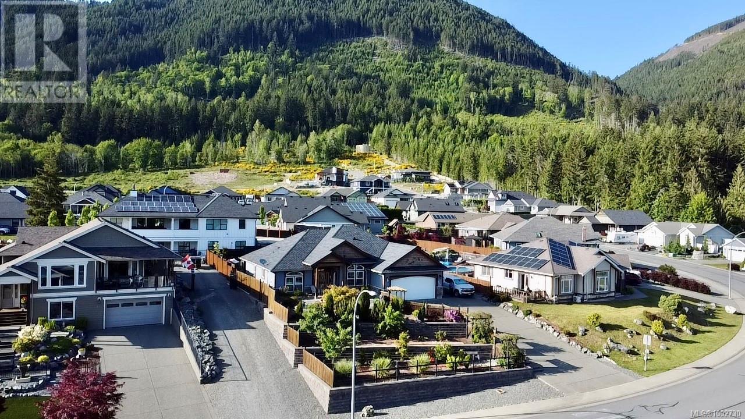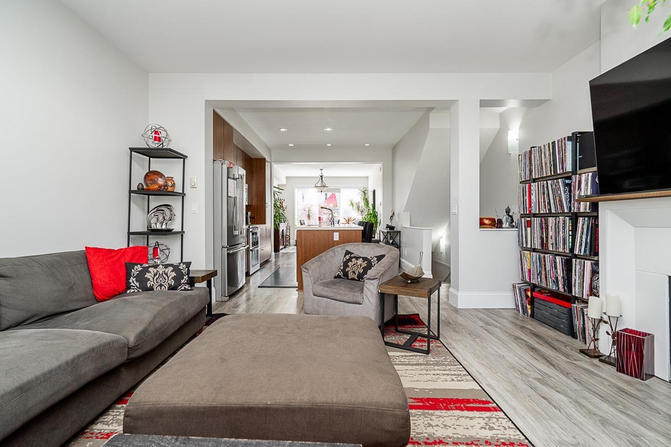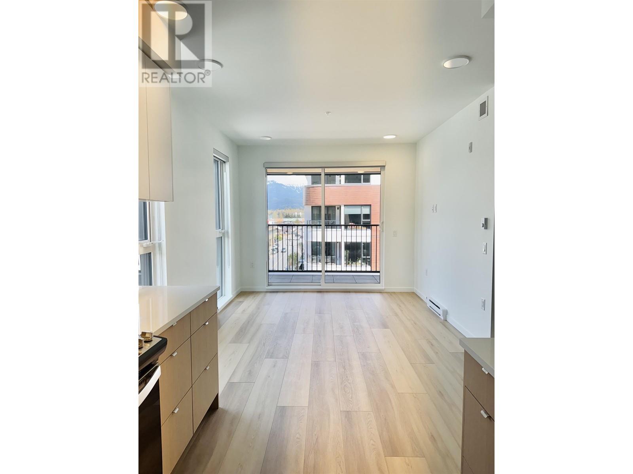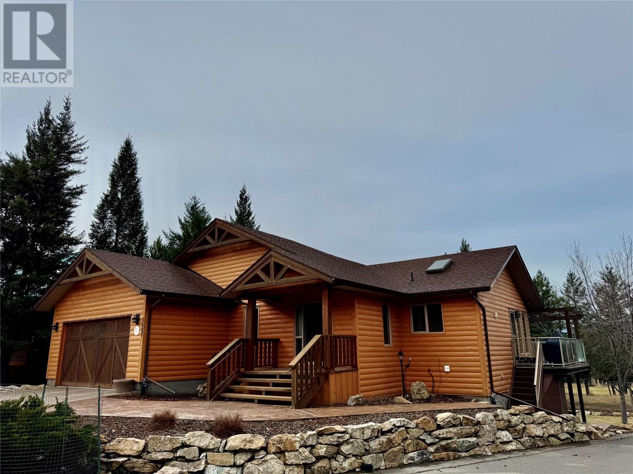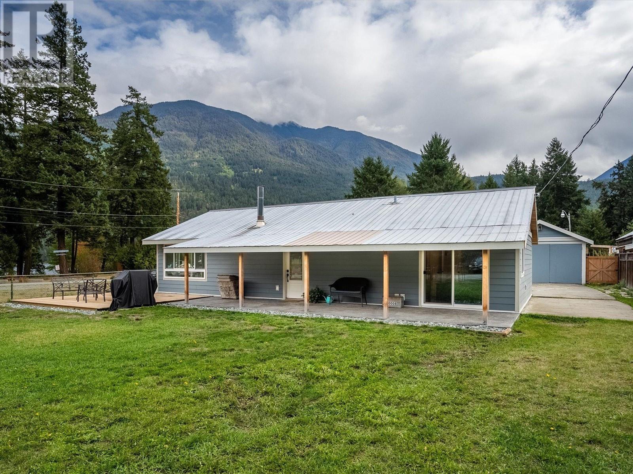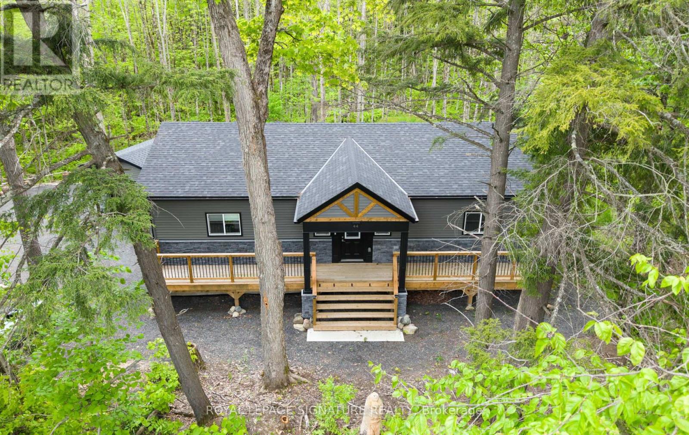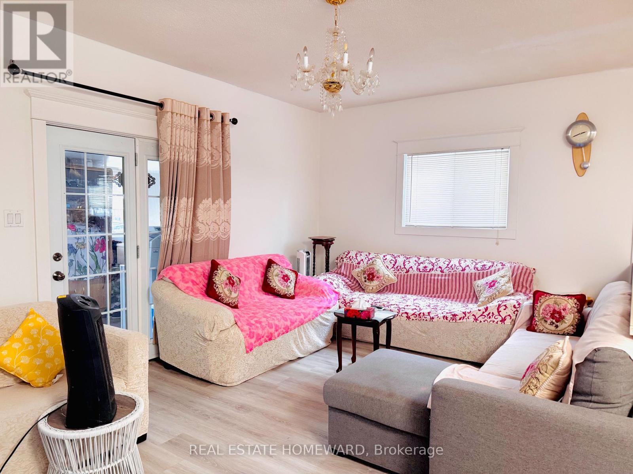4008 Pleasant Valley Road
Vernon, British Columbia
Welcome to the Iconic Richmond House, where history meets modern. Dating back to 1894, this captivating residence has been meticulously restored to meet modern standards while preserving its original charm, character and architectural splendor. From the soaring ceilings and elegant French doors to the exquisite period wallpaper and original cast-iron clawfoot bathtubs, every corner exudes timeless charm and rich history. The second floor boasts four bedrooms and three bathrooms, offering ample space for larger families or guests. On the main floor, you'll be greeted by a grand heritage foyer leading to a modernized kitchen, a formal dining room perfect for hosting gatherings, and a cozy living room adorned with a gas fireplace. Additionally, there's a fifth bedroom, a den/laundry area, and a spacious sunroom where relaxation comes naturally. Step outside and be enchanted by the sprawling yard, nestled on .24 of an acre in the heart of Vernon. Discover a tranquil oasis featuring a covered deck, a sun deck, a serene pond, vibrant mature foliage, flower beds, and fruit trees. A detached guest room/office/workspace adds to the allure, providing a private retreat within this personal paradise. Experience the magic of the Richmond House, where every detail tells a story and every moment promises serenity. (id:60626)
RE/MAX Vernon
22 Berkely Street
Wasaga Beach, Ontario
Welcome to this Custom Detached Home in Wasaga Beach! Enjoy the open concept living space, Eat-in Kitchen with Quartz Countertop Island. Pot lights throughout & Walkout to Deck and Backyard. Spacious Master Bedroom with Ensuite Bath with Shower Panel Tower & Body Jets. Convenient Washer & Dryer on Main Floor. Huge Basement with Large Windows, Spacious Bedroom with Walk-In Closet and 3 PC Bathroom. Side/Separate Entrance to Mudroom and Basement Provided Great Potential. Enjoy a Day at The Beach Minutes Away. (id:60626)
Hartland Realty Inc.
8 Cillca Court
Faraday, Ontario
Waterfront Retreat: Turn-Key Home or Cottage - Ready for Summer Fun! Escape to your private lakeside haven with this charming, move-in-ready home on Coe Island Lake! Nestled on a gently sloping lot, the property offers easy access to the water's edge, perfect for all ages to enjoy. Whether you're soaking up the sun by the shore, wading in the tranquil waters, or diving off the dock, the lakefront is an ideal spot for endless outdoor recreation. Enjoy excellent fishing right from the shoreline or explore the lake by boat, kayak, or paddle board. As the day winds down, unwind with a refreshing sauna, then gather around the campfire to watch the breathtaking sunset over the lake. Inside, the main floor welcomes you with a bright, open-concept layout that includes a spacious kitchen, dining, and living area, as well as a cozy sitting nook. A large patio door opens to the deck, offering serene views of the yard and the water. The main floor also features convenient laundry facilities and a full four-piece bathroom. Upstairs, you'll find three bedrooms, including a primary suite with its own ensuite bathroom. A small office space overlooks the living area, providing a peaceful spot for working or relaxing. For added warmth and ambiance, light the woodstove and enjoy the cozy atmosphere. This low-maintenance property ensures privacy, with ample separation from neighbours and the road. Plus, with access to walking trails and a nearby boat launch, you'll have easy access to more outdoor adventures. Don't miss out on the opportunity to experience lakeside living at its best - come view this property and immerse yourself in the views and tranquillity of Coe Island Lake! (id:60626)
Reva Realty Inc.
175 Lindylou Road
Toronto, Ontario
Welcome to 175 Lindylou Rd - a well-maintained and inviting semi-detached bungalow nestled in a family-friendly and sough-after area. This delightful home offers comfort, charm; and convenience with a functional layout ideal for first-time buyers, downsizers, or investors. Featuring spacious principal rooms, a sun-filled living and dining area, and a cozy kitchen with plenty of storage, this home is full of potential. Enjoy a generously sized backyard perfect for outdoor gatherings or relaxing evenings. Located close to schools, parks, transit, and amenities, this is a great opportunity to own in a vibrant and well-established community (id:60626)
Royal LePage Your Community Realty
201 1555 Eastern Avenue
North Vancouver, British Columbia
A rarely available patio suite at The Sovereign in Central Lonsdale. This bright, spacious NW corner home offers 2 bdrms, 2 baths, 960 square ft of well-designed living space, & a 345 sq/ft private patio with partial Grouse Mnt views. The open layout is enhanced by large windows & sliding doors that create seamless indoor/outdoor flow. Updates include a sleek white kitchen with quartz countertops, subway tile backsplash, & tile flooring. The living room features a cozy nook ideal for a home office or reading corner. The primary bdrm comfortably fits a king-sized bed & has access to a 3-pce ensuite. The 2nd bdrm is well-suited for family, guests, or as an additional office. Incl 1 parking, storage + insuite laundry. The Sovereign is a well-regarded building steps to City Market, parks, and shops. (id:60626)
Rossetti Realty Ltd.
32890 Bakerview Avenue
Mission, British Columbia
Great opportunity to enjoy this updated family home located on a private lane with a large 7440 SQ FT Lot. Newer laminate flooring, interior doors and nicely painted. Updated spacious Chef's kitchen, with newer appliances including a convection oven and lots of extra cabinets and a Pantry Closet. Private covered patio off Livingrm with views and a BBQ area. Primary bdrm has a walk in customized closet + ensuite and the Basement is fully finished with hot/cold bar sink with extra bedroom or gym, large Recreatinal room and has a separate entrance. Peaceful sitting areas in the fenced private yard ideal for dogs & play areas, RV Parking, plus this large lot has Garage/Coachhouse possibilities and "MAY" allow for a Duplex/4Plex/In-fill or Townhomes with the R558 Zoning! Call today! (id:60626)
Royal LePage Little Oak Realty
502 Aberdeen Boulevard
Midland, Ontario
Come and see this beautiful bungalow with a premium-sized lot in the Exclusive Waterfront Community of Tiffin on the Bay in Midland. This charming home is move-in-ready with $150K in renovations and upgrades! Impeccably maintained, the home features 9ft high ceilings , large windows for natural light and modern finishes. The totally fenced-in backyard oasis includes a premium lot with serene wooded area, large south-facing deck for dining and relaxing providing both tranquility and privacy. The custom designed lower level entertainment area is a spacious retreat complete with fireplace, games and media area, 3rd bedroom and plenty of storage. The primary suite has lovely views of the forest, new ensuite bath and walk-in closet. French doors in the dining room provide a walkout to a private deck. 2 large bedrooms up and 1 bedroom in the lower level can accommodate a family or space for guests. Located in a prime location with the Trans Canada Waterfront Trail just steps from your door, it offers endless opportunities for scenic walks and outdoor adventures. Upgrades include new main and primary bathrooms, upgraded kitchen with new SS appliances, new interlock double driveway, front porch and patio, new furnace, water heater and HRV. (id:60626)
Century 21 B.j. Roth Realty Ltd
482 Mountain View Dr
Lake Cowichan, British Columbia
Visit REALTOR website for additional information. This beautiful 1850 sqft, 3 bedroom, 2 bathroom rancher is located in The Slopes at Lake Cowichan. The home has a 16’ vaulted ceiling at the peak and beautiful arched entryways throughout, giving this home a certain elegance. Enjoy the Chef’s kitchen with solid Maple and Birch wood cabinets, stainless steel appliances, Granite countertops with eat up bar that is open to the living room with French doors that lead to a covered patio which is great for those year-round barbecues. The Primary bedroom has a walk-in closet, access to the covered patio and a spa like 4pc ensuite. The home boasts a formal dining room, office, 2 more good sized bedrooms, 4pc bathroom and laundry room that leads to your double car garage. The backyard has raised garden beds, green house, 2 storage sheds and is fully fenced with RV parking. (id:60626)
Pg Direct Realty Ltd.
77 12161 237 Street
Maple Ridge, British Columbia
Your perfect family home awaits in this spacious 3-bed, 3-bath end-unit townhome at the sought-after Village Green! This walk-in townhouse offers direct access straight into the living space. Tucked away on a quiet dead-end street with minimal foot traffic, it backs onto serene ALR land, ensuring complete privacy with no neighbours behind. Enjoy the convenience of driveway parking with an attached garage, plus direct access from the garage to the backyard. Inside you'll find 9ft ceilings, a modern design, and laminate flooring throughout, with elegant French doors leading to the outdoor space. Upstairs features 3-bedrooms, including a primary suite with an ensuite, and a full laundry room. Just minutes from shopping and schools. Virtual Tour: https://youtu.be/3ckkiYlUQ00 (id:60626)
Royal LePage - Brookside Realty
114 Borers Creek Circle
Hamilton, Ontario
Welcome to 114 Borers Creek Circle Stylish Living in a Quiet Waterdown Community. Discover the perfect blend of comfort and convenience in this 3-bedroom, 2.5-bathroom freehold townhome, located in a peaceful suburban pocket of Waterdown just a 5-minute drive to downtown shops, restaurants, and amenities. Built in 2018, this well-maintained home offers modern finishes, a smart layout, and low-maintenance living ideal for young families, professionals, or downsizers alike. The open-concept main floor features spacious living and dining areas, filled with natural light, and a kitchen equipped with stainless steel appliances, ample cabinetry, and clean, contemporary finishes perfect for everyday living and entertaining. Upstairs are three bedrooms, with the primary bedroom offering a private ensuite. The location offers easy access to HWY 6, 403 and a short drive to the 401. If you're looking for a modern home in a quiet, family-friendly neighbourhood close to everything Waterdown offers, 114 Borers Creek Circle is the one. Book your private showing today! (id:60626)
Exp Realty
2 2450 161a Street
Surrey, British Columbia
Glenmore....4 bedroom ,3 bathroom ,3 level bright and spacious townhome offering over 1650 sq/ft of living space,2 large decks and a 2 car garage side by side for all your stuff!The location,amenities and strata makes home a wise choice! (id:60626)
RE/MAX Crest Realty
413 26 Avenue Nw
Calgary, Alberta
*BACK ON MARKET* Exciting Opportunity in the Heart of Calgary!Get ready to fall in love! This is your chance to own a truly special inner-city treasure—offering over 1,565 sq ft of beautifully cared-for living space above grade, perfectly perched on a massive 50x120 ft (6,000 sq ft) R-CG lot. From the moment you arrive, you’ll feel the energy and potential that radiates from every corner of this fantastic property!Step inside and be instantly charmed by the sun-soaked living room, where gorgeous hardwood floors, a statement tiled fireplace, and picture windows create a warm, inviting atmosphere. Delightful archways add a touch of character and timeless elegance, while the formal dining room sets the stage for unforgettable dinner parties and celebrations with friends and family.Craving a cozy breakfast or inspired culinary adventure? The adorable breakfast nook seamlessly connects to a bright kitchen featuring natural wood cabinetry, a stylish tiled backsplash, and an oversized fridge—making meal prep and entertaining a total joy.Upstairs, two generous bedrooms offer peaceful retreats, and the fully finished basement expands your options with a spacious third room—perfect for a guest suite, home office, or creative studio—plus a huge rec room ready for movie nights, games, or relaxation.But wait—there’s more! This property is bursting with future potential. The oversized double garage provides the exciting possibility of adding a carriage suite (subject to municipal approval), giving you a fantastic income stream or flexible living space. With the extra-wide lot, dream even bigger: build a larger garage or suite, boosting your investment and appeal for years to come.Investors and visionaries will love the eligibility for the sought-after MLI Select program—unlocking the door to a multi-family development and maximizing your return in one of Calgary’s most desirable neighborhoods.Best of all, you’re just minutes from the vibrant core of downtown Calgary , with top restaurants, shops, and amenities all within easy reach. Whether you’re looking to enjoy the ultimate inner-city lifestyle, develop for the future, or generate rental income, this joyful home is an absolute rare find.Don’t miss your opportunity to be part of something truly special—book your showing today and let your imagination run wild! (id:60626)
RE/MAX Complete Realty
301 37994 Second Avenue
Squamish, British Columbia
Experience the best of Squamish living at The Aegean Homes, perfectly situated in the heart of Downtown Squamish. Enjoy the convenience of having City Hall, library, schools, shopping centers, and community park steps away. Our homes, ranging from 658 to 1,194 sf, designed by an award-winning team, 9ft ceiling, open kitchens, & energy-efficient stainless-steel appliance package. Amenities to enhance your lifestyle, lush outdoor green terraces, a fully-equipped fitness center, indoor/outdoor yoga room, & social lounge complete with table games and cozy fireside seating. Need to work from home? Our breakout workspace provides a perfect environment to stay productive. Contact us today to learn more! MOVE IN READY! Presentation Center Wed to Sun, 12-5 pm. Address: 202-37994 2nd Ave. (id:60626)
Luxmore Realty
29 Niagara Street S
Collingwood, Ontario
Collingwood's most sought after address situated at Sunset Beach! Perfectly located only 5 houses from Georgian Bay & the beach, and Sunset Beach Park! 10 minute easy walk along the waterfront trail directly behind the house to downtown cafes, bistros, fine dining, and everthing else this historic area offers. Walk to yacht clubs! Public transportation directly at front door. Gorgeous seasonal views of Blue Mountain and Georgian Bay! Immediately situated amongst multi million dollar estate homes. Rare opportunity to purchase in this location for under $1m. Home has had some updates, but requires a renovation. (id:60626)
Right At Home Realty
101 Falcon Point Way Unit# 3 Lot# 1
Vernon, British Columbia
Hawkcrest at Predator Ridge is resort-style living at its best. This 10 unit boutique complex gives owners prestige and privacy nestled on the hill overlooking Birdie Lake. Substantially renovated in 2024, this unit features, along with its stunning view of the lake and Predator's hills, tasteful finishings that include a complete repaint, new LVP flooring & carpet, kitchen & appliances as well as a level 2 EV charger in the spacious garage. The unit has a sumptuous principal suite as well as a 2nd bedroom and den/flex room. Relax on the covered patio or take a few steps to the complex's private pool. Owning a unit at Hawkcrest is not simply to enjoy a four-season playground. Living here affords you a peaceful retreat after enjoying all that Predator Ridge has to offer. This unit can be sold turn-key...30 day and long term rental options are available so this is also a great revenue property. Check it out soon!! (id:60626)
Coldwell Banker Executives Realty
114 Borers Creek Circle
Waterdown, Ontario
Welcome to 114 Borer’s Creek Circle – Stylish Living in a Quiet Waterdown Community. Discover the perfect blend of comfort and convenience in this 3-bedroom, 2.5-bathroom freehold townhome, located in a peaceful suburban pocket of Waterdown – just a 5-minute drive to downtown shops, restaurants, and amenities. Built in 2018, this well-maintained home offers modern finishes, a smart layout, and low-maintenance living ideal for young families, professionals, or downsizers alike. The open-concept main floor features spacious living and dining areas, filled with natural light, and a kitchen equipped with stainless steel appliances, ample cabinetry, and clean, contemporary finishes – perfect for everyday living and entertaining. Upstairs are three bedrooms, with the primary bedroom offering a private ensuite. The location offers easy access to HWY 6, 403 and a short drive to the 401. If you're looking for a modern home in a quiet, family-friendly neighbourhood close to everything Waterdown offers, 114 Borer’s Creek Circle is the one. Book your private showing today! (id:60626)
Exp Realty
7527 Pinecone Lane
Radium Hot Springs, British Columbia
Perfect retreat in the heart of Radium Hot Springs, where comfort meets nature in this stunning bungalow. This exceptional property boasts an open design that invites natural light to flow through, creating a warm and inviting atmosphere for relaxation and entertainment. Step inside, you’ll be greeted by large windows that frame picturesque views of the mountains and the adjacent golf course, ensuring that the beauty of the outdoors is ever-present. The spacious living area features a striking stone wood-burning fireplace, perfect for cozying up on those chilly evenings. The vaulted wood ceiling elevates the overall aesthetic. The kitchen offers sleek granite countertops and ample cabinetry, making meal preparation a delight. The open layout seamlessly connects the cooking and dining areas, ideal for hosting gatherings with family and friends. With tasteful wood trim and solid wood doors throughout. Fully developed lower level, where you’ll find additional living space that can be tailored to suit your needs. Step outside to the lower-level patio, which is a serene spot to sip your morning coffee while basking in the fresh mountain air. From a large sun deck that offers breathtaking views, a landscaped yard featuring a sprinkler system and a convenient concrete driveway and sidewalks. The attached garage provides ample space for your vehicles and outdoor gear, making it the perfect base for all your adventures. The home also offers a dry sauna, a walkout with subfloor heating, main floor bathrooms with heated slate floors, a central vacuum system, fiberglass shingles and electrical installation outside for a hot tub. (id:60626)
Maxwell Rockies Realty
10008 Koocha Road
D'arcy, British Columbia
Welcome to Anderson Lake, where tranquility invites you to immerse yourself in a peaceful escape, a place where everyday worries drift away. Picture your mornings greeted by the gentle murmur of water and evenings bathed in the warm embrace of the setting sun, painting the sky in rich hues of amber and gold. Step inside this fabulous home, where contemporary sophistication meets the timeless allure of lakeside living. With four spacious bedrooms and a meticulously landscaped yard, this residence offers ample room for relaxation and social gatherings, perfectly suited for families or those who love to entertain. Whether you seek moments of calm or lively adventures, this home caters to every desire. Make this lakeside retreat yours and begin a life surrounded by serenity and joy. (id:60626)
Whistler Real Estate Company Limited
44 Sunnyshore Park Drive
Mckellar, Ontario
44 Sunnyshore Park Drive A Custom-Built Home Just Steps from Maplewood Beach Completed in 2023, this beautiful custom home sits on just over an acre and offers quality, comfort, and energy efficiency throughout. Built with an ICF foundation, full waterproofing, and a weeping tile system, the home meets modern construction standards. It features engineered truss roof framing, spray-foam insulation in the main floor and rim joists, and an R60-ratedattic. A Heat Recovery Ventilation (HRV) system ensures clean, fresh air year-round. The exterior boasts stone skirting and a spacious ranch-style front deck with a welcoming overhang. Inside, the foyer features large-format European porcelain tiles. The open-concept kitchen is a showstopper with custom lacquered shaker cabinets to the ceiling, crown molding, under-cabinet LED lighting, quartz countertops, an island with undermount sink, and a stylish Italian herringbone backsplash. Soft-close, solid wood dovetail drawers and smart stainless-steel appliances including fridge, stove, and dishwasher complete the space. A custom live edge elm dining table is also included. Modern shaker interior doors and matte black hardware continue the high-end feel throughout. Everything is brand new (2023): septic, HVAC, siding, electrical, plumbing, and framing. Located minutes from Lake Manitouwabing, you're close to boat launches at The Manitouwabing Outpost and Tait's Landing Marina, where boat slips are also available. This is the perfect blend of lakeside living and modern luxury. (id:60626)
Royal LePage Signature Realty
3050 Bouffard Road
Lasalle, Ontario
A unique property that has it all! Enjoy your own PICKLEBALL/sports courts, swimming pool, stunning landscaping and hardscaping and a large, spacious lot with no rear neighbours. In addition to the 4 level side-split home, is a large, 800 sq ft secondary building (natural stone w/clay tile roof) which is perfect as a party room, office, gym or studio. An incredible opportunity in a great LaSalle location. (id:60626)
Royal LePage Binder Real Estate
8 Webster Drive
Aurora, Ontario
$879000, $879000, $879000!! Come see me now!!! Come say hello to this bright, 3 bedrooms, 2 bathroom, sweet bungalow sitting on a prime large pie shaped, treed lot. Offering an unique blend of vintage charm and modern potential. While the home retains its nostalgic appeal, it also offers ample opportunity for renovation and customization to suit your personal taste. Whether you are looking to restore this gem to its original glory or transform it into a contemporary masterpiece, this bungalow is a fantastic canvas. Located in a quiet, established neighborhood, conveniently located close to shops, parks and schools along with major highways minutes away to whisk you to the bustle of Toronto. This is more than just a house; its a place with character, history and incredible potential. Schedule your showing today to discover all that this home has to offer. (id:60626)
Sutton Group Incentive Realty Inc.
77 Parkside Drive
Charlottetown, Prince Edward Island
Welcome to 77 Parkside Drive. This immaculate executive rancher is located in the highly sought-after neighbourhood of Lewis Point, known for its quiet tree-lined streets, scenic water views and convenient access to shopping, sports and recreational activities, and schools, including the University. The home is set on a professionally landscaped lot, with mature trees and a very private hedged backyard. The quality, high-end finishes found throughout, including quartz counter tops, hardwood flooring, superior trims and moldings, demonstrate the sophistication and care with which the property has been maintained. Thoughtfully laid out, this home features warm and inviting spaces for the family to gather or to entertain guests including the large kitchen with island, window seat and breakfast nook, and which is connected to the living room and dining room by double French doors. You can also enjoy some fresh air and sunshine or the evening stars from the screened-in sunroom and large outdoor deck. At the end of the day, you will find privacy and comfort for your rest and rejuvenation as you retire to a large primary bedroom, with an ensuite and walk-in closet. Also found in this quiet zone are 3 more bedrooms, an additional full bath and laundry room. This home offers even more useful space on the lower level. It is already finished with an expansive family room, a home gym, bathroom with shower, and an overflow guest room. There is also a spacious games room and tons of additional storage. No detail has been overlooked as the home has been meticulously maintained or recently upgraded, including bathrooms and kitchen, the heated 2 car garage, Central Vac system, water softener, installation of a new 3-zone, ducted heat pump heating and cooling system and propane water heater. What you will love about this property: *Privacy and tranquility inside and out *Like -new condition*Upscale neighbourhood with green space and shor (id:60626)
Coldwell Banker/parker Realty
26 Old Course Road
St. Thomas, Ontario
For more info on this property, please click the Brochure button below. The fully developed downstairs of this home is designed for comfort and entertainment. It features spacious, cozy areas perfect for social gatherings, highlighted by a charming rough-cut pine feature wall. Custom-cut woven wood window coverings, professionally installed with a lifetime warranty, add a touch of elegance. The guest bedroom has been upgraded with slab doors, enhancing its sophisticated look. Guests will appreciate the convenience of one of the three 4-piece washrooms. A large bonus room, fitted with cushioned flooring, is ideal for a home gym. Storage is plentiful, with the furnace area offering shelving and cupboards to keep you organized and provide easy access to seasonal decor. The cold room can be transformed into a wine room or used for additional storage. This home combines modest luxury with low maintenance. The yard requires minimal effort, and the secret to its upkeep will be shared at closing. Keyless entry adds both security and convenience. Located in the sought-after Shaw Valley community, you’ll enjoy engaged and friendly neighbors. (id:60626)
Easy List Realty Ltd.
41 Patterson Avenue
Toronto, Ontario
This charming and spacious bungalow offers 4+2 bedrooms all on the main floor, freshly painted interiors, and new laminate flooring making it completely move-in ready. The open-concept living and dining area seamlessly connects to a private backyard, ideal for summer BBQs and outdoor entertaining. With 3 full bathrooms and plenty of room for families of all sizes, it also offers excellent potential for customization to make it truly your own. Located in a highly desirable neighborhood just minutes from Victoria Park Subway Station, TTC, schools, parks, shops, and a nearby mosque, convenience is right at your doorstep. Motivated seller. Dont miss this rare opportunity! Sold as-is, where-is. (id:60626)
Real Estate Homeward


