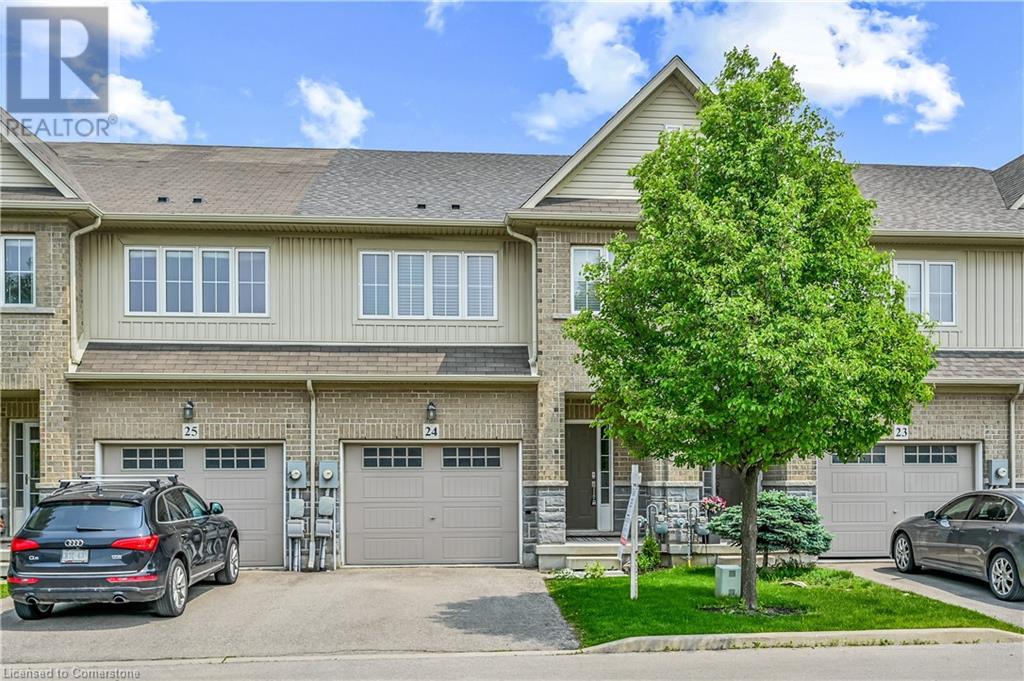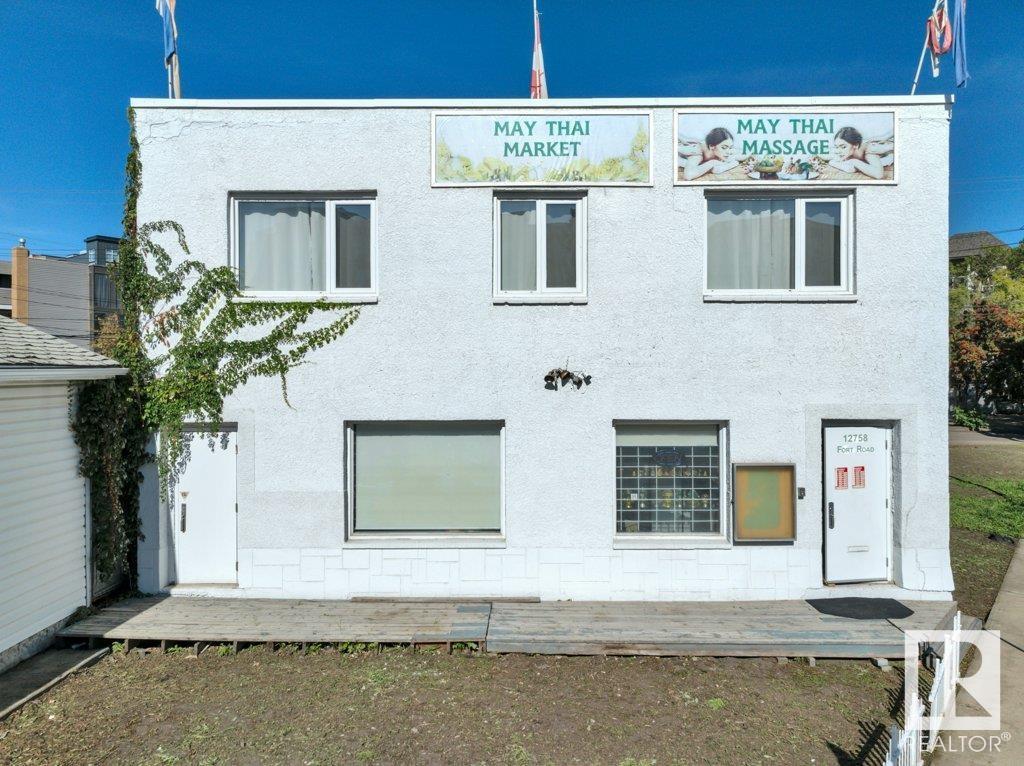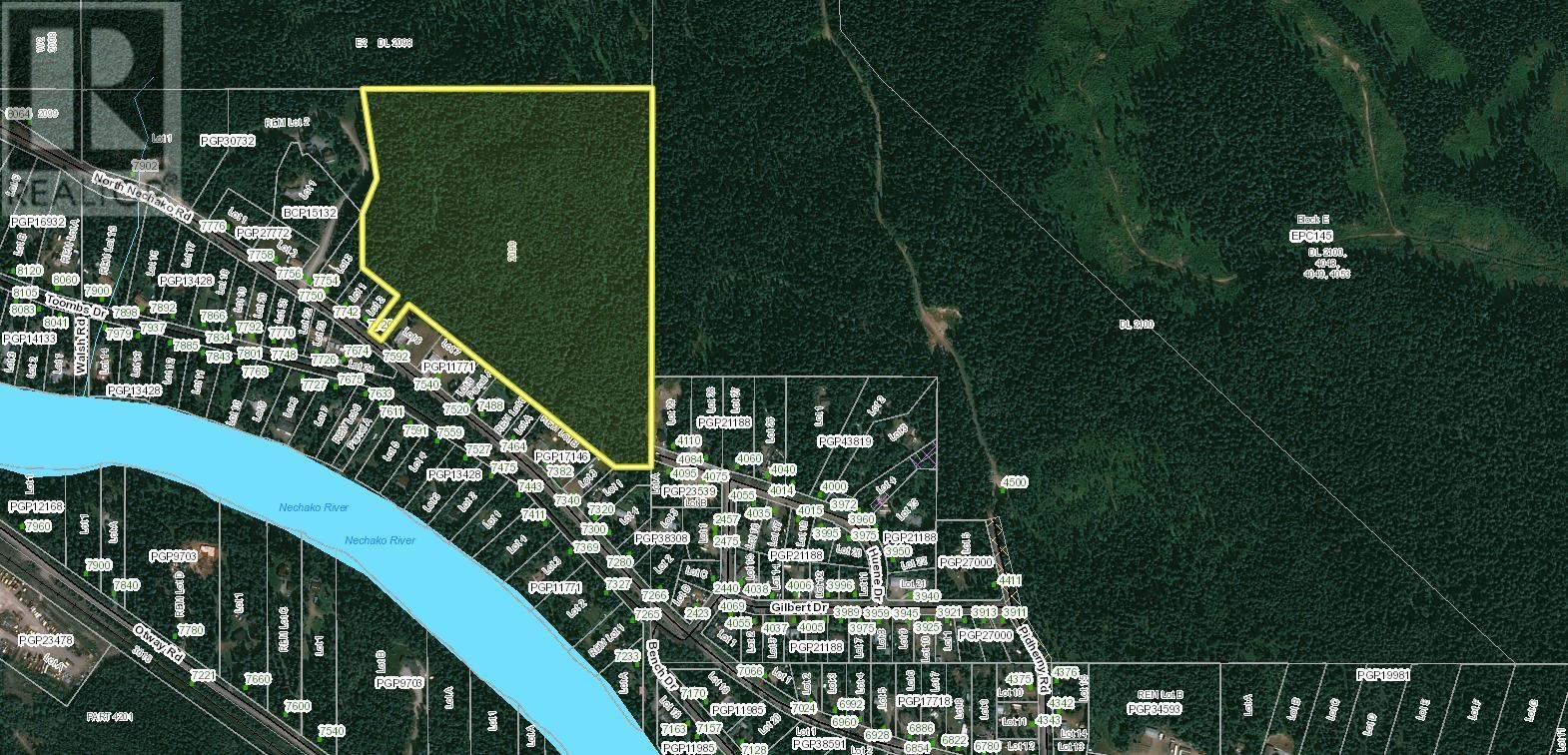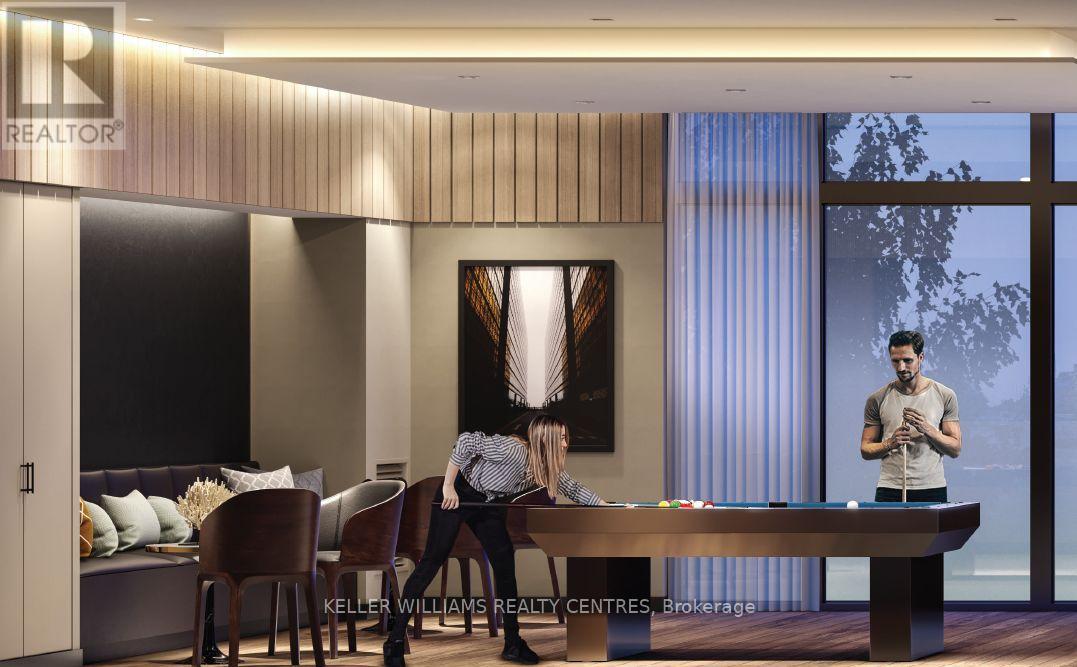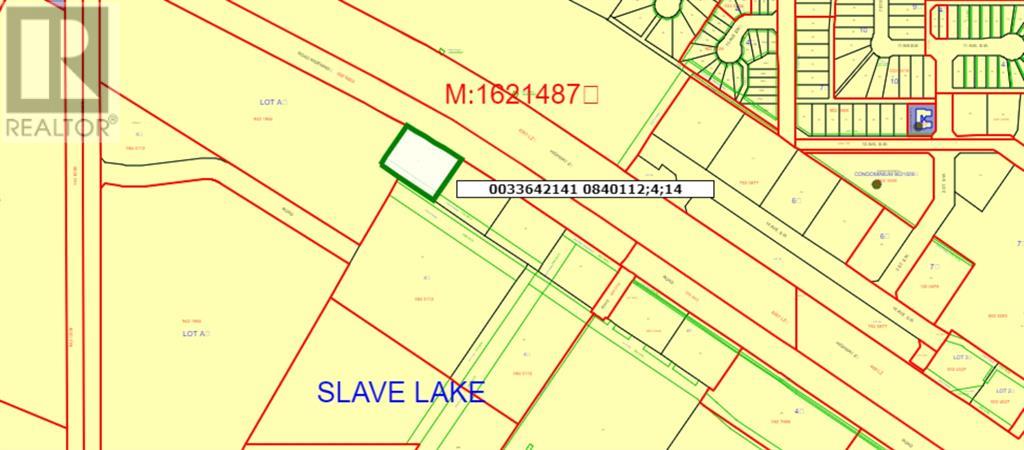170 Palacebeach Trail Unit# 24
Hamilton, Ontario
Welcome home! Step into this example of modern living in this magnificent multi-level townhome, offering a refined blend of comfort and sophistication. Nestled in the thriving community of Stoney Creek, this gem boasts three bedrooms and two and a half bathrooms, including a spacious primary bedroom that promises serenity and privacy. Spacious open concept living area includes a natural gas fireplace, a wisely designed kitchen with island and loads of cupboard space, a generous dining area with convenient sliding doors leading to the back deck and fully fenced yard. Primary bedroom located on its own PRIVATE level with large walk in closet and 3 pce ensuite. Prepare to be captivated by the contemporary touches throughout the home, including 2 secondary bedrooms, bedroom level laundry and a 4 pce bath with jetted tub perfect for unwinding after a long day. Recently partial roof update in (July 2023). The warm and spacious interiors invite you to decorate and turn each room into a reflection of your personal style. Parking woes begone! This property includes ample parking space, plus attached garage with inside entry to foyer. Lots of visitor parking too! The charming, peaceful neighborhood not only enhances the tranquil feel of the home but also provides a safe, welcoming environment for both individuals and families. This home is not just about the aesthetics; it's also about convenience. A short journey brings you to major shopping havens like Costco Wholesale and Metro Winona Crossing, making your daily errands effortless. For those who treasure the outdoors, the nearby Fifty Point Conservation Area offers a breathtaking landscape for picnics, hikes, and weekend adventures. Offering a perfect blend of beauty, convenience, and nature's charm, this townhome is a rare find in a sought-after locale. It's more than just a home; it's a lifestyle waiting to be cherished (id:60626)
Royal LePage State Realty Inc.
8 Dufferin Street
Barrie, Ontario
PRIME RM2-ZONED PROPERTY WITH 3 SEPARATE LIVING QUARTERS JUST MINUTES FROM THE WATER! Welcome to an incredible opportunity in one of Barries most sought-after lakeshore neighbourhoods! Situated in the citys core with easy access to shops, restaurants, parks, public transit, and Highway 400, and only a 10-minute stroll to the waterfront with Centennial Beach, scenic boardwalk trails, marinas, and year-round community events, this location delivers the ultimate lifestyle. Showcasing impressive curb appeal with mature trees, a covered front porch, and a deep front lawn, the home also features a large driveway, ample parking, and an extra-deep detached garage with a side entrance. Inside, enjoy a stylish, carpet-free interior with three separate, self-contained living spaces, each with its own private entrance. The bright main floor features a living room, kitchen, laundry area, two generous bedrooms, a full 4-piece bathroom, and a walkout to the fully fenced backyard. The upper level offers a living area, kitchen, bedroom, 4-piece bath, and access to a private balcony. The lower level completes the package with a living room, kitchen, bedroom, 4-piece bath, and a walk-up entrance leading to a private patio. Equipped with two electrical panels (200 amp and 100 amp) and featuring available 240V service, this home provides enhanced power capacity across all levels, supporting modern, day-to-day living with ease. Perfectly suited for multigenerational living, this property is also zoned RM-2, offering exceptional investment potential for an in-law suite. Thoughtfully designed, versatile, and set in an unmatched location, this one-of-a-kind property is your chance to unlock endless possibilities in the heart of Barrie! (id:60626)
RE/MAX Hallmark Peggy Hill Group Realty
8 Dufferin Street
Barrie, Ontario
PRIME RM2-ZONED PROPERTY WITH 3 SEPARATE LIVING QUARTERS JUST MINUTES FROM THE WATER! Welcome to an incredible opportunity in one of Barrie’s most sought-after lakeshore neighbourhoods! Situated in the city’s core with easy access to shops, restaurants, parks, public transit, and Highway 400, and only a 10-minute stroll to the waterfront with Centennial Beach, scenic boardwalk trails, marinas, and year-round community events, this location delivers the ultimate lifestyle. Showcasing impressive curb appeal with mature trees, a covered front porch, and a deep front lawn, the home also features a large driveway, ample parking, and an extra-deep detached garage with a side entrance. Inside, enjoy a stylish, carpet-free interior with three separate, self-contained living spaces, each with its own private entrance. The bright main floor features a living room, kitchen, laundry area, two generous bedrooms, a full 4-piece bathroom, and a walkout to the fully fenced backyard. The upper level offers a living area, kitchen, bedroom, 4-piece bath, and access to a private balcony. The lower level completes the package with a living room, kitchen, bedroom, 4-piece bath, and a walk-up entrance leading to a private patio. Equipped with two electrical panels (200 amp and 100 amp) and featuring available 240V service, this home provides enhanced power capacity across all levels, supporting modern, day-to-day living with ease. Perfectly suited for multigenerational living, this property is also zoned RM-2, offering exceptional investment potential for an in-law suite. Thoughtfully designed, versatile, and set in an unmatched location, this one-of-a-kind property is your chance to unlock endless possibilities in the heart of Barrie! (id:60626)
RE/MAX Hallmark Peggy Hill Group Realty Brokerage
12758 Fort Rd Nw
Edmonton, Alberta
Prime Commercial Opportunity! Located in a developing area with new infrastructure and residential growth. This versatile high exposure property offers endless potential for business owners and investors alike. It’s currently set up as a 2 storey mixed use building with a retail store with washrooms on the main & a reception area, individual treatment rooms, washroom w/shower & staff room upstairs. It can easily be converted to suit a variety of business types, including service, office spaces, or transformed to suit your unique vision. It has convenient on-site parking, and is accessible from major roads and public transportation, enhancing its appeal for a wide range of businesses. With the surrounding area undergoing revitalization and growth, this commercial property provides an excellent opportunity for future development or expansion. (id:60626)
RE/MAX Elite
38 Tiller Place Se
Airdrie, Alberta
** TERRIFIC location – on a quiet cul-de-sac in the desirable community of THORBURN. Walking distance to parks/paths, schools, the EAST side Recreation Centre, shopping and all community amenities ALSO with quick access to the Queen E highway and all its connections. ** LARGE PIE shaped SUNNY South/West backyard with mature landscaping, large RV parking pad, utility storage shed PLUS both covered and uncovered deck areas. An amazing yard to enjoy and/or to entertain family or friends. ** FUNCTIONAL FAMILY home that has a traditional floor plan and has a terrific layout. Step into the open and spacious entry with vaulted ceilings, access to the laundry room and garage. ** MAIN floor - the large bright and airy living room / dining room has a feeling of comfort and elegance; French doors lead to a very open and spacious kitchen & eating nook with direct access to the sunny south deck areas and bar-be-que. The kitchen features tons of cabinets, a serving island and a full complement of stainless-steel appliances. Then one step down into a large yet cozy family room with a wood burning/gas ignite fireplace and custom-built bookcases and shelving. So great for family gatherings. Then there is the two pce powder room. The main floor laundry is very spacious and functional with a sink -PLUS- custom desk and storage shelves. ** UPPER-level features three bedrooms and two bathrooms. The primary bedroom is a nice size with lots of natural light, a walk-in closet and a four-piece ensuite with separate / corner jet tub, a standard shower and a long vanity with make-up counter. Both secondary bedrooms are a nice size and have ample closet space. ** LOWER level has some development started but allows for the design and finishes that you may need for your home and/or family. ** UPGRADES and finishes – this home has undergone some recent upgrades and has been well maintained thru the years. ** REACH out to your favorite Real Estate Agent – or come by the Open Houses on Saturday & Sunday from 1:30 PM to 4:00 PM. Come by and CHECK-it-OUT! (id:60626)
Real Broker
329 Parkhill Drive
North Middlesex, Ontario
This nearly 3-acre parcel on Parkhill Dr/Bog Line offers an incredible location between Grand Bend, Port Franks, and Thedford. Perfect for additional farm storage, a business venture, or building your dream home. The property features a 300' x 40' shed with 16' ceilings, a 24' x 14' overhead door, 200-amp service, a propane heater, and a 2-piece washroom. Equipped with municipal water, septic, and propane, this versatile space has undergone major 2023 updates, including a new furnace, electrical, plumbing, concrete flooring, roll-up doors, interior walls, and two offices. The possibilities are endless don't miss out! Book your viewing today! (id:60626)
Exit Realty Community
329 Ambleton Drive Nw
Calgary, Alberta
**BRAND NEW HOME ALERT** Great news for eligible First-Time Home Buyers – NO GST payable on this home! The Government of Canada is offering GST relief to help you get into your first home. Save $$$$$ in tax savings on your new home purchase. Eligibility restrictions apply. For more details, visit a Jayman show home or discuss with your friendly REALTOR®. *BRAND NEW HOME ON DESIRABLE CORNER LOT*SIDE ENTRY*10 SOLAR PANELS*MAIN FLOOR BEDROOM* Exquisite & beautiful, you will immediately be impressed by Jayman BUILT's highly sought after "AVID 20" home located in the up & coming community of Moraine (Ambleton). A lovely neighborhood with great new amenities on the horizon welcomes you into over 1700+sqft of above grade living space featuring stunning craftsmanship and thoughtful design. Offering a unique open floor plan boasting a stunning GOURMET kitchen with a beautiful extended island with flush eating bar & sleek stainless steel Whirlpool appliances including a French door refrigerator with ice maker and internal water, upgraded GAS - slide in range with air fry, Panasonic built-in microwave and a Broan Power Pack built-in cabinet hood fan. Stunning elegant QUARTZ counter tops, soft close slab cabinets and sil granite undermount sink compliment the space. Enjoy the generous dining area that overlooks the spacious Great Room with the beautiful Farmhouse exterior elevation out front along with a FOURTH BEDROOM and FULL BATH located on the main level for additional family members or visiting guests that prefer no stairs. The 10x10 deck includes a BBQ gas line ready for your Summer grilling. You will discover the 2nd level boasts 3 sizeable bedrooms with the Primary Bedroom including a gorgeous 4 pc private en suite and generous walk-in closet along with 2nd floor laundry for ease of convenience. In addition, enjoy a nicely centralized Bonus Room that separates the two additional bedrooms and the Primary Bedroom for additional privacy. Raised 9 ft basement ceiling hei ght and 3 pc rough in for future bath development and space for you to build double detached garage at your leisure. Not to mention your Jayman home offers Smart Home Technology Solutions, Core Performance with TEN SOLAR PANELS, BuiltGreen Canada Standard, with an EnerGuide Rating, UV-C Ultraviolet Light Air Purification System, High Efficiency Furnace with Merv 13 Filters & HRV Unit, Navien-Brand tankless hot water heater and triple pane windows. Enjoy the lifestyle you & your family deserve in a wonderful Community you will enjoy for a lifetime. (id:60626)
Jayman Realty Inc.
Dl 2099 N Nechako Road
Prince George, British Columbia
* PREC - Personal Real Estate Corporation. 40+ Acres available in North Nechako. This property has timber value and can potentially to be subdivided into smaller acreage lots on the Nechako Bench. Access to the property is from North Nechako Road and/or Huene Drive. Close to all the amenities of Prince George, yet the Nechako River is close for recreational boating and fishing. Hiking and biking trails are accessible via the Pidherny Trails - a great investment opportunity with lots to offer. The land measurements provided are approximate, buyer to verify these measurements if deemed important. GPS (Lat: 53° 58' 11.0" N - Lon: 122° 51' 3.9" W). Buyer to verify access. (id:60626)
Exp Realty
1301 - 1350 Ellesmere Road
Toronto, Ontario
Discover luxury living at its finest in the east end of Toronto at the brand new condo building located at Brimley and Ellesmere/ This contemporary masterpiece offers a prefect blend of sophistication and convenience, providing residents with an unparalleled urban lifestyle. with stunning architectural design, state of the art amenities and spacious suites. **EXTRAS** 10k in upgrades (id:60626)
Keller Williams Realty Centres
1000 15 Avenue Sw
Slave Lake, Alberta
Perfect opportunity awaits your business, from this front highway commercial property! Fully serviced. (id:60626)
Royal LePage Progressive Realty
12915 213 St Nw
Edmonton, Alberta
SHOW HOME FOR SALE!!!! Welcome to the Louise built by the award-winning builder Pacesetter homes and is located in the heart of Trumpeter at Big Lake and just steps to the neighborhood park and the Big Lake natural reserve. As you enter the home you are greeted by luxury vinyl plank flooring throughout the great room, kitchen, and the breakfast nook. Your large kitchen features tile back splash, an island a flush eating bar, quartz counter tops and an undermount sink. Just off of the kitchen and tucked away by the front entry is a 2 piece powder room. Upstairs is the master's retreat with a large walk in closet and a 4-piece en-suite. The second level also include 2 additional bedrooms with a conveniently placed main 4-piece bathroom and a good sized bonus room. Close to all amenities and easy access to the Henday. This home also backs onto the greenspace. This home also comes with all the furniture and appliances. (id:60626)
Royal LePage Arteam Realty
21 Windover Drive
Minden Hills, Ontario
Discover this beautifully maintained 2-bedroom, 2-bath bungalow in one of Minden's most desirable neighborhoods. Just steps from downtown, you'll enjoy easy access to shops, groceries, banks, the LCBO, library, school, and the scenic Riverwalk along the Gull River. Inside, 9-foot ceilings and an open, inviting floor plan, featuring recessed lighting create a sense of spaciousness and flow. Elegant porcelain tile and premium laminate flooring add a touch of sophistication throughout the home. Large windows fill the living spaces with natural light, making every room feel bright and welcoming. Outdoors, beautifully landscaped front rock gardens, and a private backyard oasis offer the perfect setting for relaxation or entertaining. Pride of ownership is evident, with only one meticulous owner since new. The expansive unfinished basement, also with 9-foot ceilings and a roughed-in three-piece bathroom, offers endless potential for customization. This is a fantastic opportunity to own a move-in ready bungalow in a highly sought-after location. (id:60626)
Century 21 Granite Realty Group Inc.

