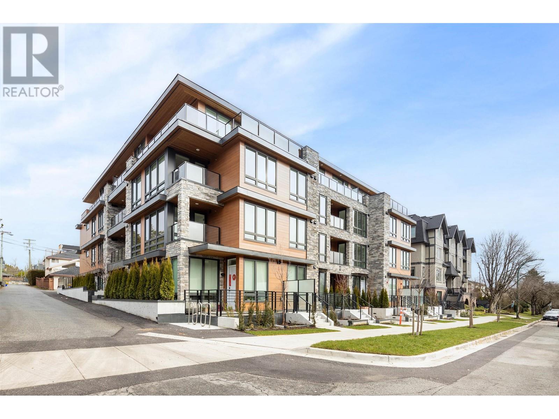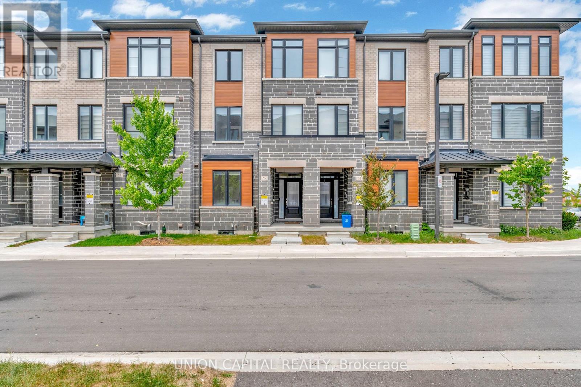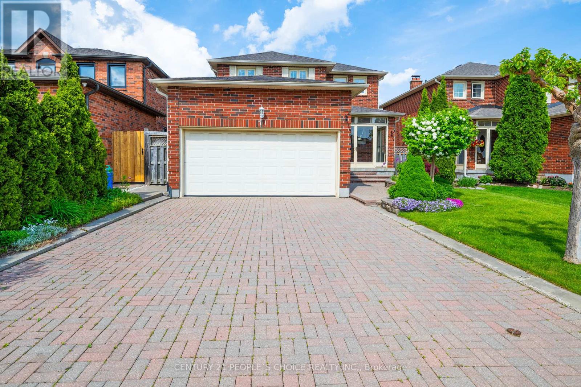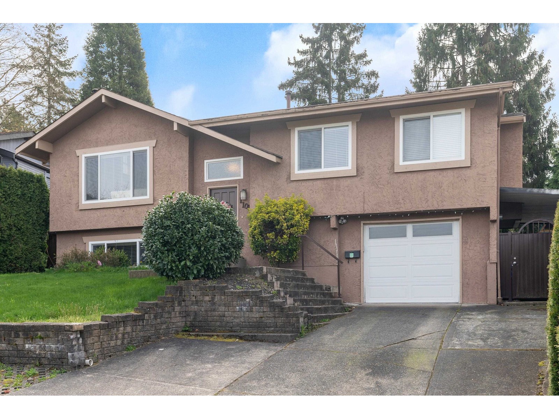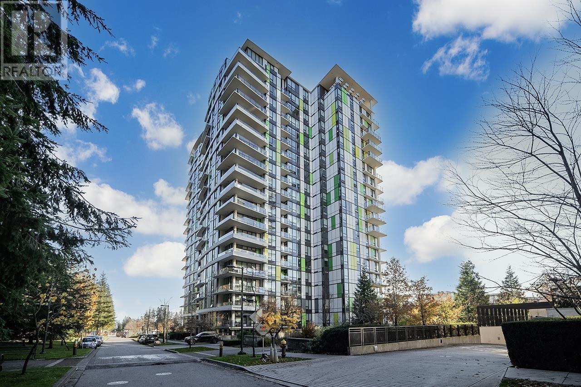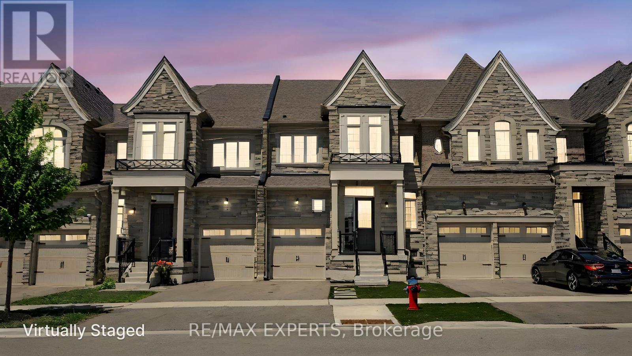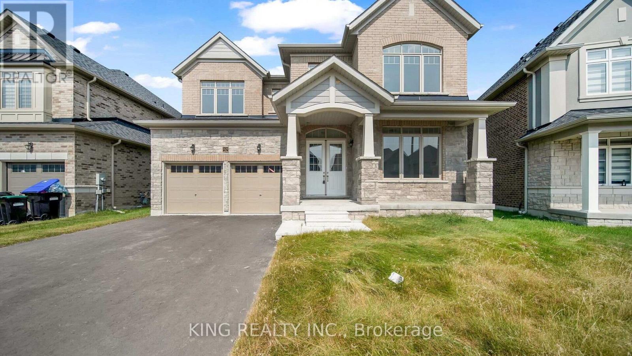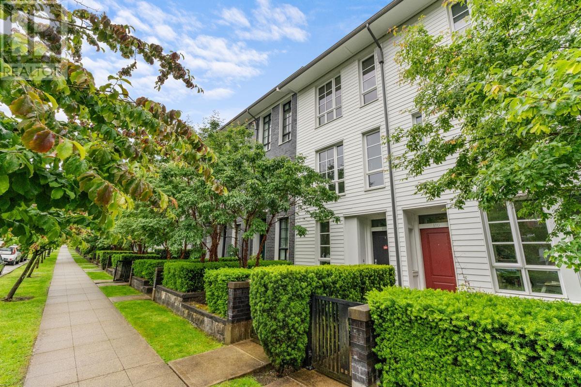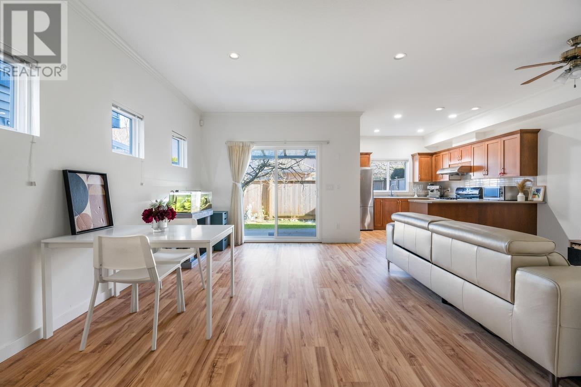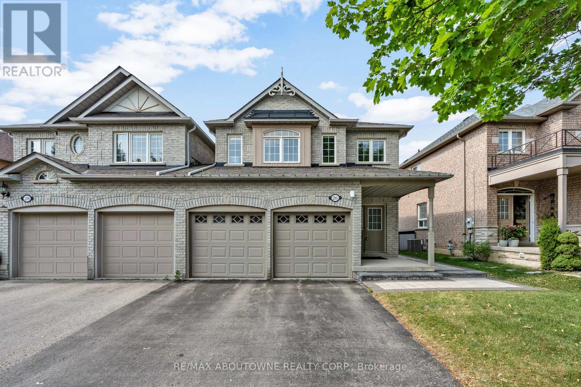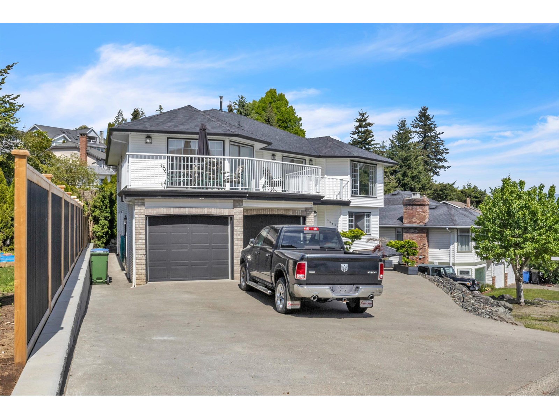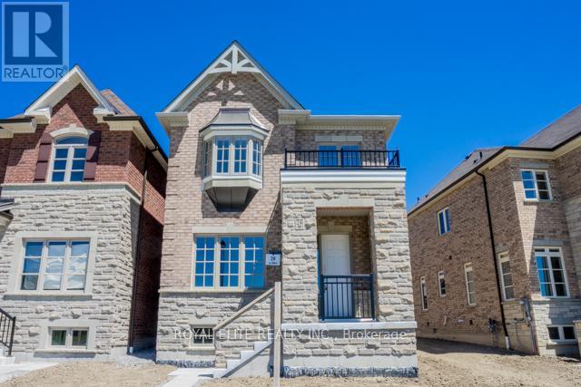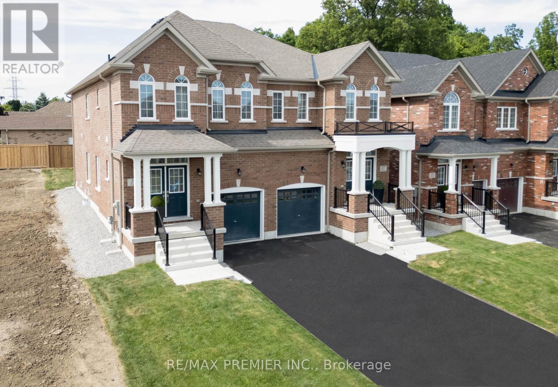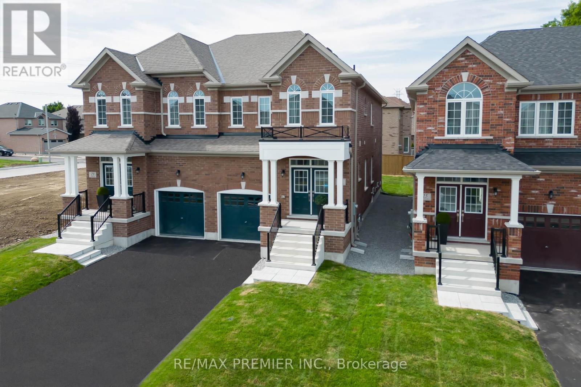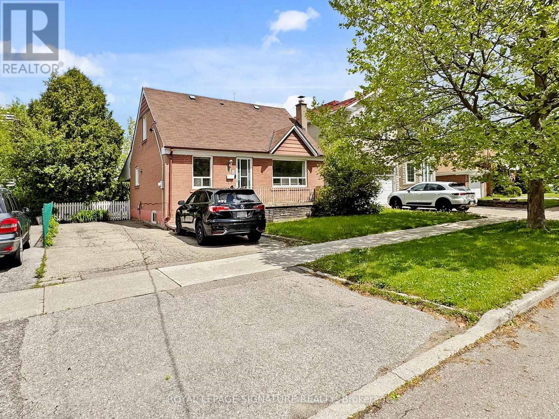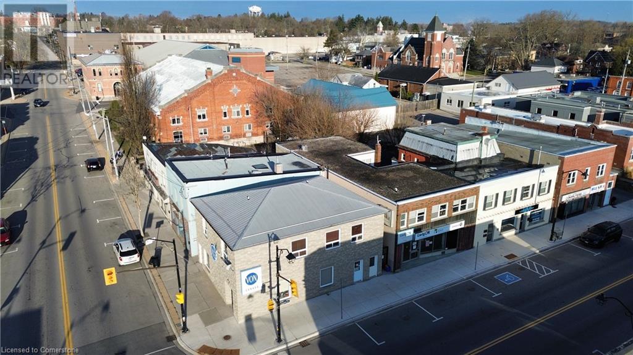80 Hammonds Plains Road
Bedford, Nova Scotia
Gorgeous newly built 6 bdrm 4 bath home boasting over 4100sf of elegant living space. This beautiful home features 4 bdrms up & 2 bdrm self contained suite on the lower level. Custom-built and walking distance to the amenities of Millcove Plaza, Papermill Lake beach park, as well as the future Bedford Ferry. Perfect for entertaining, this home boasts generous room sizes with exquisite finishes throughout.The kitchen boasts waterfall countertops, plumbed island with seating ability, a separate butlers cooking pantry with additional cabinetry. This level also features a living room, dining room, power room & office. On the 2nd level you will find 4 bdrms, 2 baths & laundry. The primary suite with its private balcony and floor to ceiling windows floods the room with natural light and boasts a 5 pc spa like bath with soaker tub, floating vanity and separate shower. The walkout lower level is perfect for extended family with its 2 bdrm apt is equipped w/ its own heating & cooling system. This is perfect for generating rental income or supporting multi-generational living. When winter approaches, you'll love that you can watch the heated driveway melt the snow away. Be sure to view the virtual tour before seeing it in person!! (id:60626)
Royal LePage Atlantic
61 Kingsley Road
Christina Lake, British Columbia
Great family business available one block from an amazing sandy beach! Christina Lake BC! Check out this terrific resort! Check out the Video and 3D links!!! Has great growth potential! Over 2000 sq ft residence, 2 one bedroom units, 2 two bedroom units and 1 three bedroom unit and all with complete bath and kitchen! Also, 18 full service RV sites and 3 tenting sites too! Full campground bath and shower! Playground and a 20 X 40 heated inground pool! 15 Solar Panels too! This could be yours! Call your Realtor for more information today! Call your REALTOR? for more information today! (id:60626)
Royal LePage Little Oak Realty
208 485 W 63rd Avenue
Vancouver, British Columbia
W63 Mansion, BRAND NEW smart designed quality built is centrally located in South Vancouver, on West 63rd Avenue and one block away from Cambie Street. This beautiful unit 3 bed + Den, 2 bath unit has a bright open functional layout featuring floor-to-ceiling windows, Airy 9-foot ceilings in main living areas, gourmet kitchen with gas cooktop, quartz counters, stainless appliances. Comes with One parking stall and One bike locker. Block away from Marine Gateway, SkyTrain, Fitness World, T&T, Winners, Movie Theatre & more. School catchments include Churchill Secondary and JW Sexsmith Elementary. Must See! (id:60626)
Homeland Realty
13831 80a Avenue
Surrey, British Columbia
3 level home total of 7 bdrm ,5 washrooms spice kitchen,double garage mountain view from bdrm,mortgage helper suite (id:60626)
Multiple Realty Ltd.
59 Carole Bell Way
Markham, Ontario
Discover contemporary living at its finest in this 4-bed, 4-bath gem, built in 2023 and ideally positioned near 16th Ave & McCowan Rd in Markham. Step inside to high-end finishes throughout: an open-plan main level with stainless kitchen appliances, flowing onto a bright dining and living area. The upper level hosts a luxurious primary suite, two additional bedrooms plus a spacious fourth bedroom ideal for guests or a home office, and a full bath. A two-car garage provides added convenience and functionality. Enjoy proximity to shopping, transit, top-rated schools, and recreation. Impeccably maintained, this home blends modern sophistication with everyday livability. (id:60626)
Union Capital Realty
71 Links Road
Vaughan, Ontario
Nestled in a lovely, closed-to-through-traffic pocket, 71 Links Rd offers the perfect blend of comfort, convenience, and tranquility. This beautiful detached 3-bedroom, 4-bathroom home is bathed in natural light, creating a warm and inviting atmosphere throughout. The newly painted interior features hardwood flooring and a sleek kitchen with stylish quartz countertops and backsplash, providing both elegance and functionality. With upgraded windows, AC, and a new roof, this home is move-in ready.The expansive pool-sized lot is perfect for outdoor enjoyment, while the finished basement with a separate entrance and second kitchen offers incredible potential for extended family living or generating rental income. Located within walking distance to Maple GO Station, schools, and parks, this home is ideal for commuters and families looking for a peaceful, family-friendly neighborhood. A spacious 2-car garage adds to the convenience, making this an exceptional opportunity to own a well-appointed home in a prime location. (id:60626)
Century 21 People's Choice Realty Inc.
11016 Westridge Place
Delta, British Columbia
Discover this stunning property in one of Sunshine Hills' most sought-after neighborhoods! Ideally located just minutes from Seaquam secondary schools, this beautifully updated home offers the perfect blend of style, functionality. The thoughtfully designed interior features a hardwood kitchen, soaring vaulted ceilings, and two fireplace, along with modern upgrades like a brand-new furnace system, new washer and dryer, and updated flooring. Adding to its versatility, the property can run a licensed home daycare for up to 8 children, or convert to 2 bedrooms. presenting an excellent opportunity to run a business or generate additional income if need. OrOutside, a spacious covered patio with a built-in gas line for BBQs leads to a large backyard-ideal for entertaining, or hosting gatherings. (id:60626)
RE/MAX Crest Realty
996 Greenridge Cres
Saanich, British Columbia
IMPROVED PRICE!Welcome to 996 Greenridge Crescent,an impeccably updated 4-bed,3-bath Mid-Century Modern home boasting stunning south-facing views of Swan LAKE and the majestic Olympic Mnts.With 2,811sqft on an 8,816sqft manicured lot,step onto the large deck,a truly ideal spot where panoramic scenery stretches endlessly,perfect for enjoying vibrant sunrises and serene sunsets,plus direct access to the Lochside Trail just minutes away.The main living area offers a bright,open layout with heated hardwood floors,an original fireplace,a luxurious primary suite with a river rock shower and large soaker tub,laundry,and a chef’s kitchen with quartz countertops and a propane range.This flexible layout includes a 1 or 2-bed suite with laundry,perfect for extended family or rental potential.Off the main entrance,find a functional office or home-based business space allowing privacy.Lush landscaping surrounds this peaceful,private property in one of East Saanich's most sought-after neighborhoods. (id:60626)
RE/MAX Camosun
701 3487 Binning Road
Vancouver, British Columbia
UBC - Eton by Polygon, a prestigious park side tower at UBC's Wesbrook Village, steps to Pacific Spirit Regional Park, Westbrook Mall shopping & other facilities. SOUTHWEST facing home with spacious & functional layout features 3 beds & 2 baths, A/C, Bosch appliances, a stylish kitchen and a generous deck. Master Bed is located at the opposite end of the home to maximize privacy, enjoying the convenience of double sinks and a generous walk-in closet in the ensuite. Catchment with top schools: University Bill Elementary and Secondary. Pet and Rental allowed. Fixed Rental term to June 20 2025, must see! Open house by appointment only. (id:60626)
Luxmore Realty
24a Tatton Court
King, Ontario
This Prestigious King City Luxury Freehold Townhome feels Brand New! It is bright and spacious, carpet-free, constructed by Zancor in 2021, in a highly sought-after location. Upon entering through the 8-foot front door, you are welcomed by an open concept main floor featuring 9-foot ceilings and hardwood flooring throughout. The sunlit main floor/den provides a dedicated workspace or additional living area. The modern, spacious kitchen boasts taller upper cabinets with crown moulding, soft-close doors, pot drawers, a center island, pantry, and stone countertops, making it a chef's dream. The dining room is bright and inviting, with an oversized sliding door with transom, offering ample natural light and an ideal setting for both formal and casual meals. The open concept family room, featuring a 34-inch linear modern electric fireplace, provides a functional and stylish layout perfect for entertaining family and friends. The upper level boasts three spacious bedrooms and a laundry room for convenience. The Primary Suite includes a large walk-in closet, a luxurious ensuite featuring double sinks, a freestanding soaker tub, and a frameless glass shower. The second bedroom offers a vaulted ceiling and a sizable closet, while the third bedroom features a large picture window with ample closet space. The home offers direct access from the garage and a fenced backyard that serves as a private sanctuary while the artificial turf front yard ensures maintenance-free! Enjoy convenient access to GTA destinations with King City's GO Station & Hwy. 400 with connections to Hwys. 401, 407 & 427.The property is also close to Zancor's newly built Recreation Centre and top-rated schools, including Country Day School, St. Andrew's College, St. Anne's School & Villa Nova. Additionally, it is within walking distance of trendy shops, restaurants, grocery stores, LCBO& much more! (id:60626)
RE/MAX Experts
1629 Corsal Court
Innisfil, Ontario
Price to sell !! Looking for your dream house in Innisfil brand New Never Lived In 3648SqFt Breaker Elevation B Home from Fern brook belly Shore community with lots of upgrades., 5 bedrooms + 4 washrooms ,10 feet Ceiling on Main floor +Den at main with 9feet on the second floor. Upgraded Kitchen with inbuilt stainless steel appliances, Quartz Counters, Centre Island for the breakfast. Updated fire place in the living room , Primary Bedroom His & Hers Walk-in Closets & attached 5 pieces ensuite. Each Bedroom has attached ensuite on the second floor. All washrooms with quartz counter with standing shower in main suite.. Laundry room on second floor. Basement has cold room and more windows. Double car garage with 4 parking in driveway with entry from the garage into the house .Fantastic Location in a Growing Community within Minutes to Lake Simcoe, Parks & Beach Marina. (id:60626)
King Realty Inc.
110 548 Foster Avenue
Coquitlam, British Columbia
This luxury townhouse home in Black&Whites Complex built by Intracorp is waiting for you and your loved ones. This spacious 4 bdrm, 3.5bathrm, open-concept home is located in quite and friendly neighbourhood, Double Garage side by side. One bedroom and one full bathroom on the ground floor and 3x bedrooms 2 full bath on 3rd floor. Kitchen and living room on bright open concept 2nd floor which also has a half bathroom handy, a 124 Sqft wide balcony too. Ground level also has a nice fence yard. Great exercise room and club house few steps away, close to all shopping, restaurants and transit, skytrain. (id:60626)
Multiple Realty Ltd.
4705 Hazelnut Way
Tsawwassen, British Columbia
Welcome to your dream home in the heart of Tsawwassen - a beautifully designed main residence with over 2,200 sqft of luxurious living space. Inside the main home, you´ll find 3 spacious bedrooms, a flex room, and 3 elegant bathrooms, all framed by soaring 10-foot vaulted ceilings. The chef-inspired kitchen features a premium 6-burner Wolf range, integrated fridge and dishwasher, and an oversized island ideal for hosting. Enjoy seamless indoor-outdoor living with two covered porches, front and back. The primary suite is a showstopper with a walk-in closet and a spa-like ensuite that truly elevates daily living. (id:60626)
RE/MAX Heights Realty
2 8271 Francis Road
Richmond, British Columbia
Welcome to Amethyst Court, a 2 storey duplex style townhome located near the heart of Richmond. Inside and corner unit. This home offers 4 beds/2.5 baths with a bright and spacious living area. New painting both upstairs and downstairs; and upstairs flooring updated in 2022. Stainless steel appliances and laminate floors on main. The spacious primary bedroom is equipped with a walk-in closet and private ensuite, and three more bedrooms located upstairs. Lots of storage. Radiant heating, side by side double garage, and fenced backyard. Garden City Elementary & Palmer Secondary. Close to Richmond Centre, shopping mall, park and transit. A must see! Open House: June 21, Sat , 2-4Pm (id:60626)
RE/MAX City Realty
26 Starr Crescent
Aurora, Ontario
Fully Designer Renovated Double Garage Linked Home Nestled On A Quiet Street Of Northeast Bayview-Wellington. Modern Contemporary Design With Open Concept Main Floor. Kitchen With An Extra Large Island. Dining Area With A Wet Bar. Four Spacious Bedrooms Upstairs. Finished Basement With A Full Size Washroom. Hardwood/Porcelain Floors, Granite Countertops, Potlights & Smooth Ceiling Throughout. Professionally Finished Backyard With Interlocking. Furnace & All Appliances From 2021. Roof 2017. Insulation 2018. Steps To Rick Hansen Public School and Dr. G.W. Williams Secondary School (With IB Program). Minutes To Shopping, Supermarket, Highway 404, GO Station, Fitness Centre & All Amenities. (id:60626)
RE/MAX Aboutowne Realty Corp.
1127 E Pender Street
Vancouver, British Columbia
Own a piece of Vancouver's history with this updated 3-storey late Victorian/Colonial Revival in the heart of Strathcona. Built in 1910, this character-filled residence blends timeless architecture with modern upgrades in the main and upper levels (2011-present). Step into a spacious living room that flows into the dining area ideal for hosting family and friends. Upgraded kitchen features cabinetry in the lush, fully fenced backyard. Upstairs, you'll find vaulted ceilings in the bedrooms and a full bath. Unfinished basement with separate entry provides endless potential whether for personal use or as a mortgage helper. Steps from parks and the vibrant Strathcona community. (id:60626)
RE/MAX Crest Realty
35835 Heatherstone Place
Abbotsford, British Columbia
CUSTOM DESIGNED large Reverse 2-story home w/full bsmt. UPDATED Roof, A/C, Kitchen & more. Showcasing attention to detail throughout. UPPER FLOOR: GOURMET bright kitchen, gas stove, granite counters, lots of cabinets, pantry, & opens to a covered deck, Mt Baker View. Huge livingRm w/gas F.P., next to entertaining diningRm, bedRm, large familyRm w/gas F.P. & opens to a massive south facing deck & VIEW!! MAIN FLOOR: hosts the PRIMARY BedRm, huge ensuite, 2 large bdrms, laundryRm, bathRm & large dble garage one bay 25ft deep. Boat or work shop. BSMT: 2 bdrm suite PLUS a bunker. OUTSIDE, relax on the covered deck or the south facing decks or soak in the hot tub or dip into the pool in your private yard. Parking for 9 cars. WALK TO Mountain School, shopping, restaurants etc. Renos 3 years ago (id:60626)
Lighthouse Realty Ltd.
24 Sundew Lane
Richmond Hill, Ontario
Welcome to this beautifully maintained 4-bedroom home, designed for both comfort and convenience. Upstairs, you'll find two spacious en-suite bedrooms, perfect for added privacy and functionality.Nestled in a desirable neighborhood, this home offers easy access to nearby shopping centers, a scenic lake, and a vibrant community centermaking it an ideal choice for families and professionals alike. With its blend of modern amenities and a welcoming atmosphere, this property is truly a place to call home. (id:60626)
Royal Elite Realty Inc.
29 Virro Court
Vaughan, Ontario
This Rarely Found Brand New 4 Bedroom 1845 Square Foot Semi Is Situated On A 100.03 Deep Lot In A Court Location In A High Demand Location Of West Woodbridge, Close To Everything. Shopping, Schools, Parks, 12 Min To The Airport, And Major Highways. Quality Was Not Spared, From Hardwood Floors Throughout To A Quality Upgraded Kitchen With Quartz Countertops, Tall Cupboards Being Open Concept To A Good Size Family Room. All S/S Appliances, Including Full Size Washer And Dryer Located On The Second Floor Laundry Room, Master Bedroom Huge With A Walk In Closet & 4 Pc Spacious Ensuite With Quartz Vanities. Colour Scheme Picked By A Designer. You Will Love It The Moment You Enter Everything Done. Just Move In And Start Enjoying. Immaculate. Ready for Immediate Possession. Shows 10++++ (id:60626)
RE/MAX Premier Inc.
27 Virro Court
Vaughan, Ontario
This Rarely Found Brand New 4 Bedroom 1835 Square Foot Semi Is Situated On A 100.03 Deep Lot In A Court Location In A High Demand Location Of West Woodbridge, Close To Everything. Shopping, Schools, Parks, 12 Min To The Airport, And Major Highways. Quality Was Not Spared, From Hardwood Floors Throughout To A Quality Upgraded Kitchen With Quartz Countertops, Tall Cupboards Being Open Concept To A Good Size Family Room. All S/S Appliances, Including Full Size Washer And Dryer Located On The Second Floor Laundry Room, Master Bedroom Huge With A Walk In Closet & 4 Pc Spacious Ensuite With Quartz Vanities. Colour Scheme Picked By A Designer. You Will Love It The Moment You Enter Everything Done. Just Move In And Start Enjoying. Immaculate. Ready for Immediate Possession. Shows 10++++ (id:60626)
RE/MAX Premier Inc.
1802 7488 Lansdowne Road
Richmond, British Columbia
Penthouse at "Cadence" by Award-Winning Cressey -Oval Village. This rare Southwest corner penthouse in vibrant Oval Village offers 3 bedrooms + a full-size den (4th bedroom), 2.5 baths, and a Cressey gourmet kitchen with high-end built-ins. Bright, open-concept living with large windows showcasing sweeping views. Enjoy year-round comfort with air conditioning and HRV system, plus an incredible private rooftop patio with built-in BBQ & fireplace, and 2 large sundecks-perfect for entertaining. Unmatched views of the mountains, river, city & airport. Walk to Olympic Oval, T&T, SkyTrain, shops & dining. Includes 4 secured parking stalls-a rare bonus! Modern luxury, unbeatable location - this penthouse has it all! Act Fast! (id:60626)
Interlink Realty
13b 199 Drake Street
Vancouver, British Columbia
WATERFRONT Unobstructed views of False Creek Marina & David Lam Park from this rare 3 bed + den in the heart of Yaletown! This bright, open-concept home feels like 1,500 sqft & features a sun-drenched south-facing balcony-one of only 5 in the building with this layout. Highlights include hardwood floors, granite counters, s/s appliances, and a spacious in-suite storage/pantry. Steps to the seawall, David Lam Park, Roundhouse Community Centre, Elsie Roy Elementary, Canada Line, fine dining, and shopping. Well-managed building with long-time caretaker (30+ yrs), many original owners on strata, and excellent amenities: indoor pool, hot tub, gym & on-site manager. A perfect home for families.Ready to move in! (id:60626)
RE/MAX City Realty
118 Moore Park Avenue
Toronto, Ontario
Exceptional Opportunity In Newtonbrook West Prime South-Facing Lot!Rare Opportunity To Own A Versatile Property In The High-Demand Newtonbrook West Neighbourhood.Situated On A Premium 50 x 135 South-Facing Lot, This Home Offers Endless Potential: First Time Home Buyers, Build Your Custom Luxury Residence, Develop A Multi-Unit Investment Property With Or Generate Rental Income. 3+1 Bedrooms, 3 Full Washrooms, Separate Side Entrance to Finished Basement With Kitchenette, Laundry On Both Main & Lower Level. Hardwood Floors Throughout Main & 2nd Floors, 3 Driveway Parking Spaces, Minutes To Yonge St, Steeles Ave,Centrepoint Mall, Goulding Community Centre, Close To Schools, Parks, Shops, Dining, And Public Transit. Ideal For End-Users, Investors, Builders. Live In, Rent Out, Or Build New This Property Offers Unmatched Flexibility In One Of North Yorks Most Sought-After Communities. (id:60626)
Royal LePage Signature Realty
69 Robinson St
Simcoe, Ontario
69 Robinson St. features Steel roof in 2012 , main floor leased to the VON since new in 2012 ,upper 2 apartments with separate entrances and separate utilities sold in conjunction with 10 Colborne St. N leased to the Haldimand -Norfolk Reach since 2003, featuring a newer roof newer HVAC system. New boiler in 2024. approximately 4800 sq.ft. Seller will consider a Seller take back mortgage to a qualified Buyer. The Seller will consider severing the two properties. This is a unique offer of 2 extremely well maintained buildings with long term tenants and fully executed leases. (id:62611)
Royal LePage Trius Realty Brokerage



