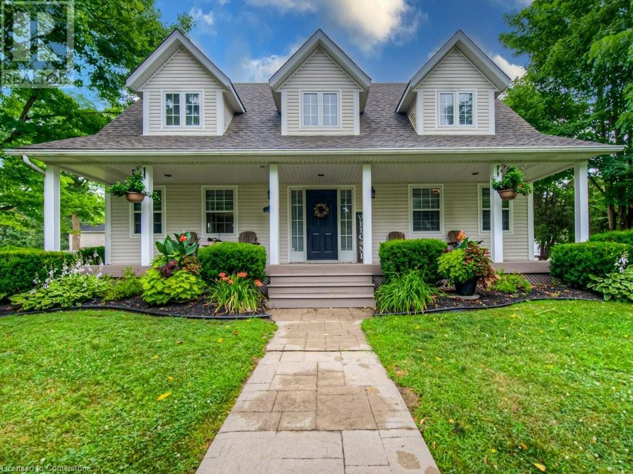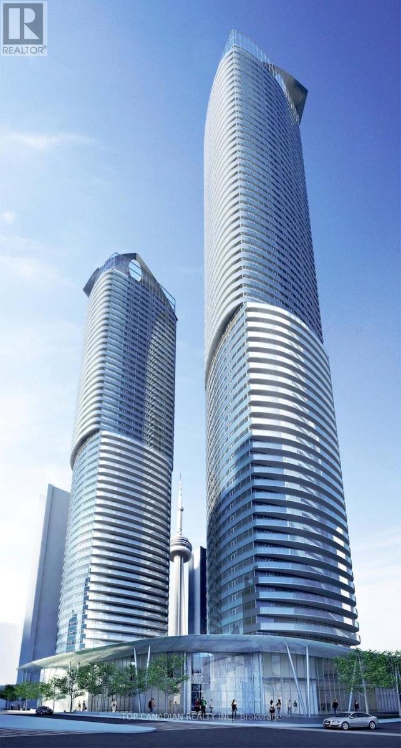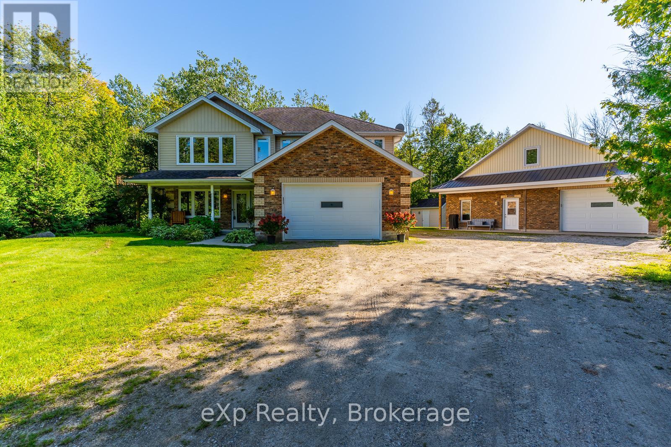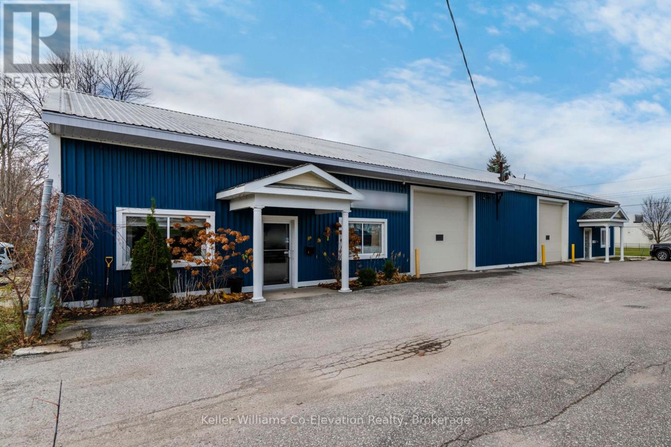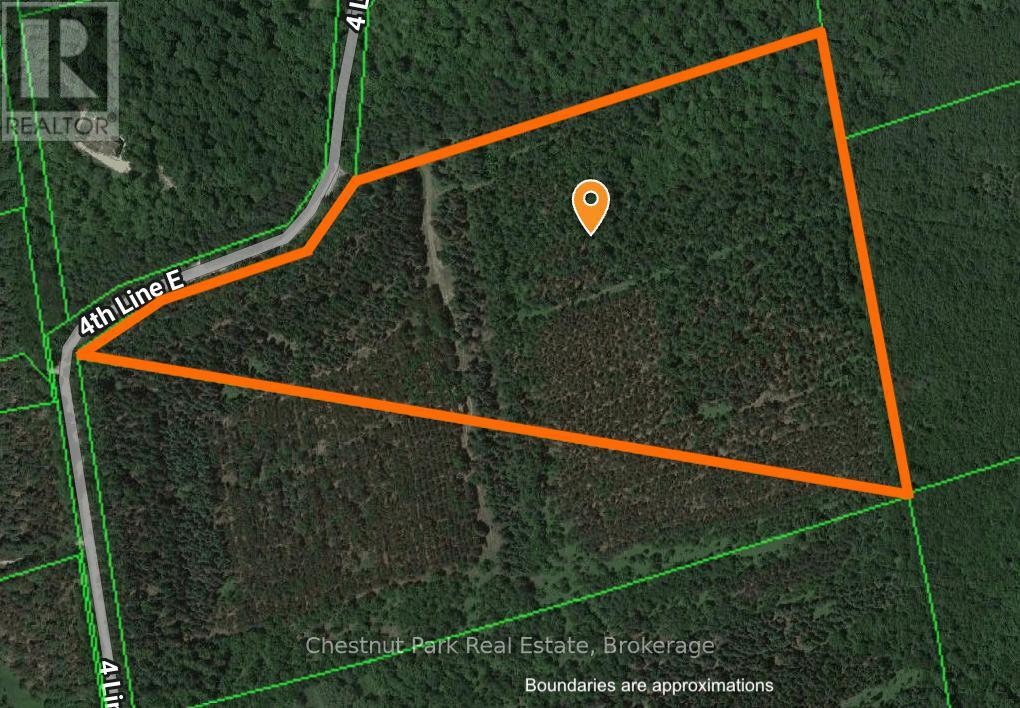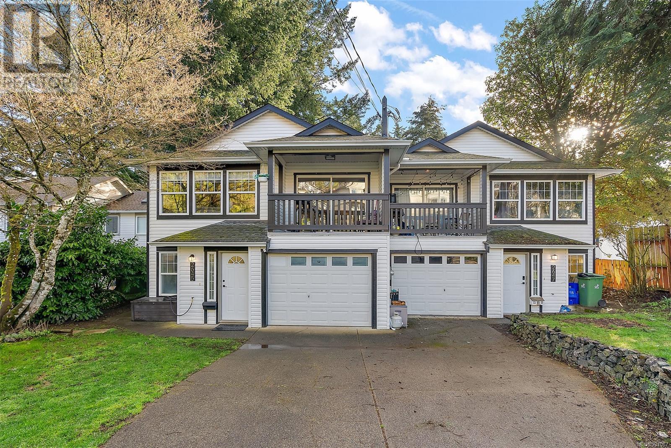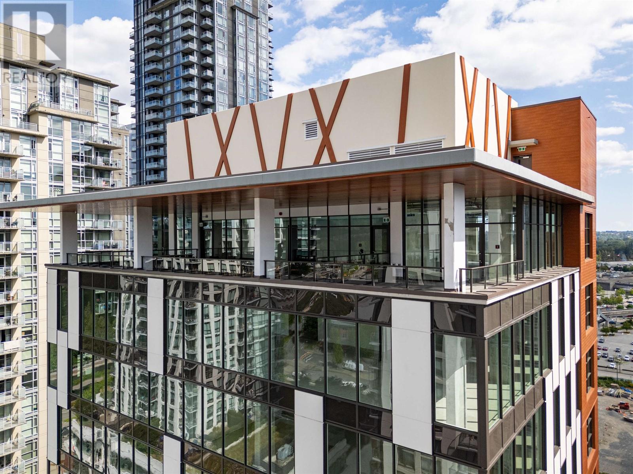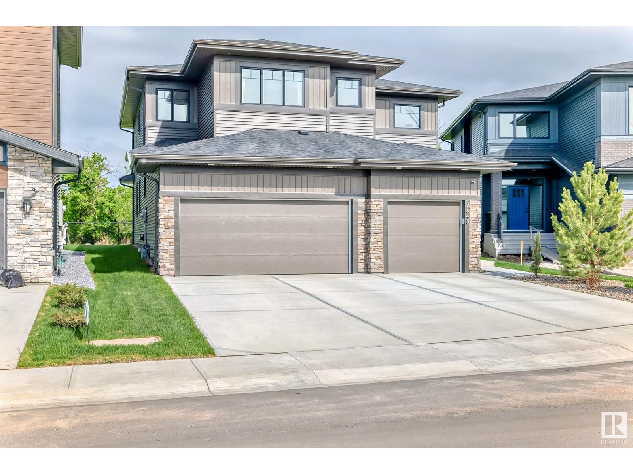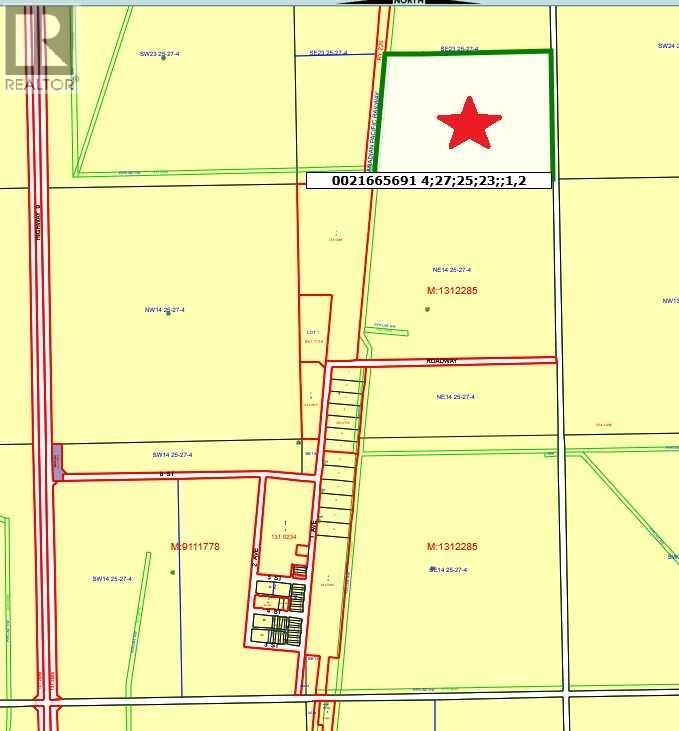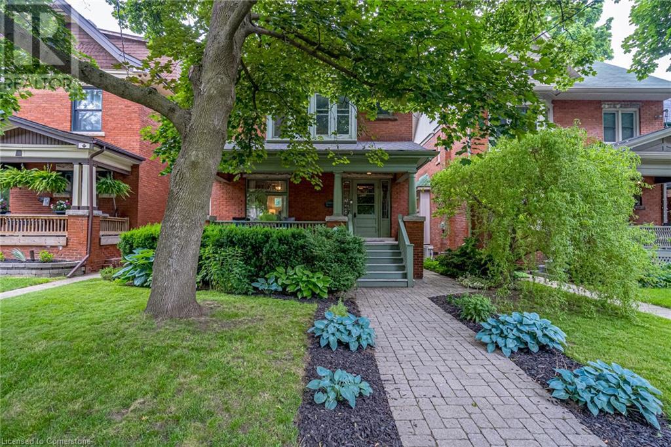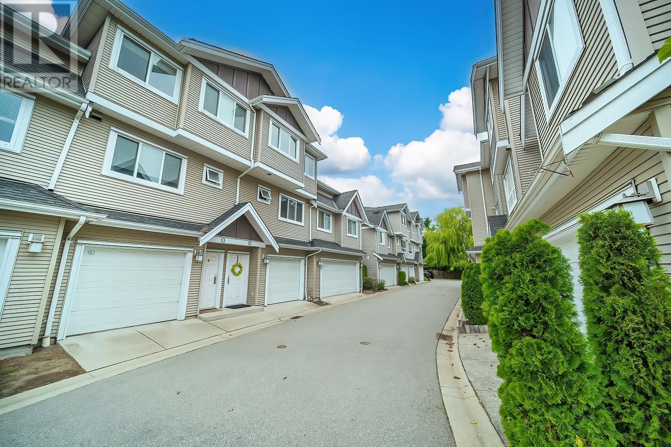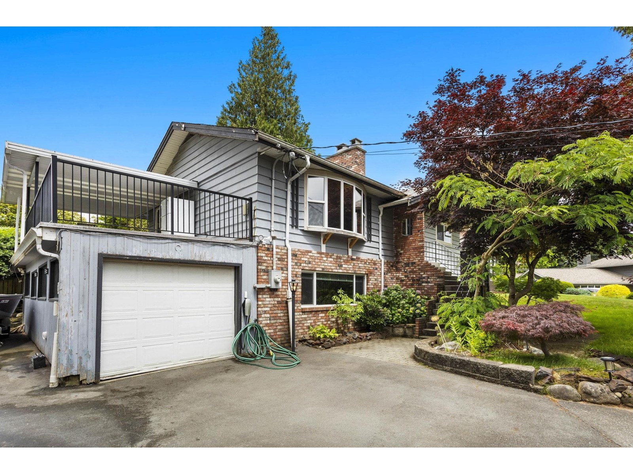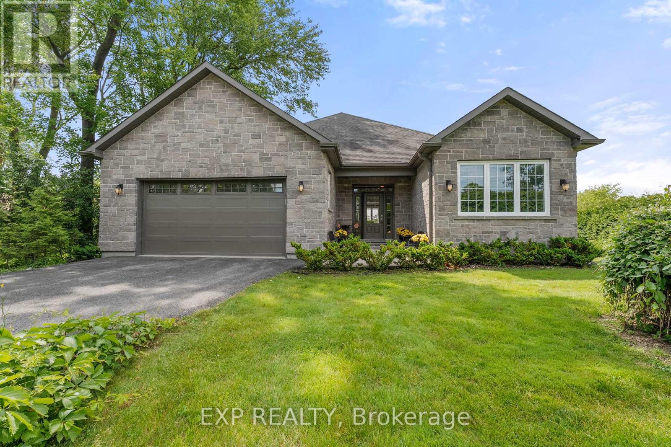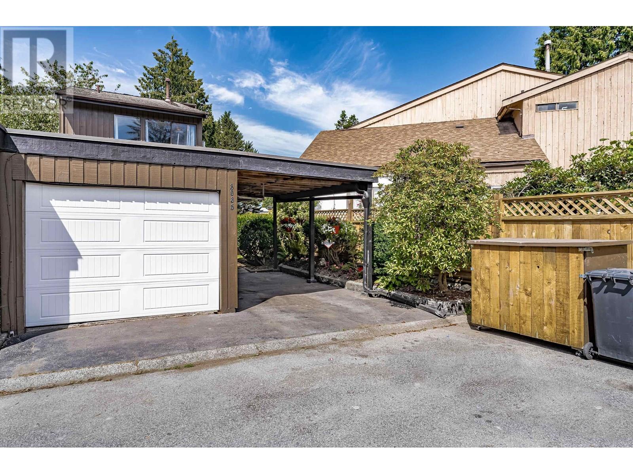54 Royal Beech Drive
Wasaga Beach, Ontario
RARE FIND! Welcome to this exquisite executive-style bungalow, built in 2016, where style meets modern comfort. Set on a generous 61 x 181 ft lot, this all-brick home offers 2,100 square feet of main floor living & well designed living space.The charming covered front porch provides a warm welcome & a quiet spot to relax. Inside, the oversized foyer introduces the elegance that flows throughout the home. The main floor features 10-foot ceilings, hardwood flooring, and crown molding, creating an open and classy atmosphere.The centre of the home is focused around the beautifully designed kitchen, for those who love to cook. It showcases a massive island perfect for hosting, with quartz counters, a new stylish backsplash, stainless steel appliances, & amazing counter space. The kitchens thoughtful layout allows you to enjoy views of the private, fully fenced backyard while preparing meals. Open to the kitchen is the large dining room, perfect for family gatherings, and a stunning living room centered around a gas fireplace with a granite hearth.This home offers an office conveniently located on the main floor and three spacious bedrooms which is a rare find. The primary suite is a true retreat, featuring a walkout to the private deck with a hot tub, a walk-in closet, & a spa-like ensuite with a jacuzzi tub, walk-in shower, double sinks, & granite counters.This home also features pot lights a main floor laundry room with direct access to the two-car garage & two additional bathrooms with granite counters, a 4-pc main bath & 2-pc powder room.The lower level, partially framed & newly insulated, offering endless potential with a rough-in for a bathroom, allowing you to customize the space to your liking. Additional features include alarm wiring, central air, and roughed-in central vacuum.Located near Blueberry Trail, schools, shopping, & the beach. It's a home designed for creating lasting memories. (id:60626)
Royal LePage Locations North
53 Main Street
Ayr, Ontario
Leave the subdivision behind and discover the charm of 53 Main Street, located in the heart of Ayr. Experience the best of small-town living with easy access to nearby cities. The house features 4 bedrooms and 3 bathrooms. This beautifully maintained Cape Cod-style home invites you to relax on its spacious, covered front porch—a perfect spot to unwind and take in the peaceful surroundings. Inside, you’ll find a bright, open-concept kitchen ideal for hosting guests or enjoying memorable family meals. The cozy living room features a warm fireplace, creating an inviting space to gather. The main floor also offers a convenient laundry room and a versatile bedroom that could double as a home office. Upstairs, the primary suite includes a spa-like bathroom complete with a jetted tub, along with two additional generously sized bedrooms. The fully finished basement is perfect for entertaining—enjoy movie nights in the home theater, unwind at the bar, or have fun in the recreational and games area. For added peace of mind, a new furnace and air conditioner were installed just two years ago. Step outside and follow the flagstone path to the impressive 24' x 26' detached garage, which includes a second-floor loft—ideal for storage or converting into a kids’ clubhouse. Set on a large, mature lot, the home features beautifully landscaped grounds, a spacious backyard deck for outdoor living, and scenic flagstone walkways. The backyard also has a natural gas hookup for your BBQ and a 220Voutdoor breaker for a hot tub or pool. Enjoy the convenience of being within walking distance to two local schools, nature trails, and a tranquil pond. Your dream lifestyle is waiting for you (id:60626)
Makey Real Estate Inc.
1184 Mountain Avenue
Kelowna, British Columbia
Set on a quiet street in one of Kelowna’s most desirable areas, this immaculate vintage home combines timeless style with exceptional upkeep. Step inside to discover a bright and spacious layout featuring over 3,000 sq ft, three large bedrooms and two bathrooms upstairs, a generous living area with expansive windows that flood the space with natural light, and a formal dining room ideal for family gatherings. The kitchen is functional and full of potential, with warm cabinetry and an adjoining sunroom that invites morning coffee and evening relaxation. A cozy wood-burning fireplace adds charm and comfort to the main living space. Downstairs, you’ll find two sizable bedrooms, a full bathroom, a large living room with fireplace, and a retro-style summer kitchen that’s equal parts charming and practical. Whether you're accommodating extended family or looking for a mortgage helper, this space delivers flexibility. Outside, the home boasts gorgeous curb appeal with beautifully maintained landscaping. The private backyard oasis features a lush lawn, mature trees, colorful flower beds, and a dedicated garden area — perfect for green thumbs or summer entertaining. Additional highlights include ample parking, a covered carport, and boat/RV parking along the extended driveway. Located just minutes from downtown Kelowna, Okanagan Lake, parks, beaches, and every major amenity, this is a rare opportunity to own a lovingly preserved classic in a truly unbeatable location — don’t miss out! (id:60626)
Royal LePage Kelowna
1689 Bay St
Ucluelet, British Columbia
Charming Home with Income Potential in Family-Friendly Ucluelet! Don't miss this opportunity to own a versatile home in one of Ucluelet's most family-oriented neighbourhoods! This well-maintained property offers excellent income potential with a brand-new, fully permitted 616sqft secondary suite. Never lived in, this bright and modern suite includes 1 bedroom, 1 bathroom, in-suite laundry, and two new windows providing plenty of natural light—perfect for rental income, extended family, or guests. The home’s second level is bright and spacious, featuring 3 bedrooms, an updated 4-piece bathroom, and an open-concept kitchen and dining area with a central island and ample storage—ideal for family living and entertaining. Located on Bay Street, this home offers convenient access to everything Ucluelet has to offer: The scenic Wild Pacific Trail, Local shops and restaurants, Co-op Post Office, Ucluelet Community Centre, Both Ucluelet Elementary and Secondary Schools. The lush front garden is adorned with mature rhododendrons, while the sunny backyard provides space for your landscaping or gardening ideas. A 137sqft attached workshop offers additional room for storage, hobbies, or any idea to suit your needs. Whether you're looking to move in with your family, invest in rental income, or both—this home checks all the boxes. ?? Call today for your information package or to book a private viewing! Bailey Labrie REALTOR® baileylab@gmail.com 1-250-534-9160 (id:60626)
RE/MAX Mid-Island Realty (Uclet)
60 Paul Rexe Boulevard
Otonabee-South Monaghan, Ontario
Welcome to 60 Paul Rexe Boulevard, the perfect family home in the township of Otonobee! Offering 4 generous sized bedrooms, all on the 2nd floor, each having an ensuite or semi-ensuite. The main floor offers an open concept kitchen with walk-out to the backyard, dining and living area plus an additional family room. A 2-piece bathroom and main floor laundry adds to the functional layout of the home. With 2735 sq ft of living space above grade, the full unspoiled basement with approved building permit for legal 2 bedroom apartment with side entrance, offers an opportunity of a further 1,280 sq ft, as your family needs change. What an opportunity to grow the equity in your home! Close proximity to the neighborhood park. A short distance to public transit, shopping and Highway 115 for those who commute. Do not miss the opportunity to move to the sought after, family-friendly, Burnham Meadows Subdivision! (id:60626)
Justo Inc.
130 Lower Fauquier Road
Fauquier, British Columbia
Situated along the pristine shores of Arrow Lake in Fauquier BC. This stunning waterfront acreage offers an idyllic canvas for your dream development project. B Situated on the serene shores of Arrow Lake, this property offers opportunity for growth and development. Whether you envision a luxury lakeside resort, a private homestead, the possibilities are endless. beautiful forested areas, mature fruit producing trees in an old growth orchard Envision a campground offering beach sites and a round of golf next door. Fauquier Golf course is a 9 hole golf course, offering leisurely rounds of golf along the Arrow Lakes. Plus, Nakusp hot springs are just 1 hr away. Vernon is 1.5 hrs away . Nakusp is 40 minutes away for your shopping convenience Arrow Lake is a haven for outdoor enthusiasts. From boating and fishing to hiking and wildlife watching, the area offers year-round recreational activities. (id:60626)
Coldwell Banker Rosling Real Estate (Nakusp)
539b Dog Bay Road
Hastings Highlands, Ontario
Welcome to beautiful Dog Bay on sought after Baptiste Lake. Here, a newer built, four season waterfront cottage and charming bunkie await you, your family, and your guests. Rebuilt from the ground up, this turnkey property with 1400+ finished sq. ft., sleeps 11 and offers a blend of modern design, natural beauty and effortless lakeside living. Positioned on 1.37 acres, with 200 ft of direct water frontage, the main cottage is perfectly oriented at the waters edge to capture spectacular elevated southern views across the lake and Ontario's renowned Algonquin Highlands. Outdoors, a spacious 20' x 30' deck and a 12' x 36' dock provide endless opportunities for dining, entertaining, and relaxing by the water, armour stone landscaping adds to the natural beauty of this property. The property features a large detached garage, ideal for storing all of your cottage toys. Designed for year round use, this is a true four-season playground: swim, boat, and fish in the summer; snowmobile, ice fish and skate in the winter. The exceptionally finished cozy interiors transform into warm retreats during colder months, making it the perfect getaway after days spent embracing the outdoors. Whether you are seeking a personal haven or a proven lucrative investment property, this stunning retreat is turnkey and ready for immediate enjoyment. Conveniently located just 20 min from Bancroft, you will enjoy easy access to groceries, boutique shopping, healthcare, dining, and entertainment; all while feeling worlds away in your private lakeside sanctuary. This property offers the perfect balance of seclusion and year round accessibility. Access to thousands of acres of crown land is directly across the road. Baptiste Lake is part of a 3 lake chain with over 57 kms of navigable waterways, and is renowned for its pristine waters, excellent fishing, and vibrant waterfront community; a prime location for both lifestyle and long-term value. We invite you come and start living the lake life. (id:60626)
Century 21 Granite Realty Group Inc.
46 Crestbrook Hill Sw
Calgary, Alberta
Welcome to your dream home in the heart of Crestmont! This beautifully maintained and thoughtfully designed two-storey walkout offers over 3,800 sq ft of versatile living space, situated on an oversized lot with a private backdrop of trees and walking paths—providing privacy, serenity, and stunning views year-round. Inside, natural light pours in through oversized windows on all three levels, highlighting the bright open-concept main floor. The stylish kitchen features granite countertops, sleek white cabinetry, stainless steel appliances, and a large island with breakfast bar—perfect for casual dining or entertaining. A cozy three-sided fireplace anchors the spacious living and dining areas, while the adjacent breakfast nook is surrounded by large windows that frame the treed landscape beyond. A front office/flex room, convenient laundry/mudroom, and elegant powder room complete the main floor. Upstairs, you’ll find three generous bedrooms plus a luxurious primary suite complete with a spa-inspired ensuite, walk-in closet, and a cozy sitting area creating your own private retreat. A large spacious bonus room and an additional den offer flexible spaces for family living, work, or play. The fully developed walkout basement offers two more bedrooms, a stylish full bathroom, and a large rec room that currently doubles as a home gym complete with a wet bar and access to the private backyard. Whether you're hosting guests, working from home, or enjoying quiet evenings, this level provides incredible flexibility. Enjoy direct access to the professionally landscaped backyard and multiple outdoor living areas including a charming covered lower patio and a sun-drenched upper deck—both offering private views of the serene natural surroundings. All this plus easy access to Downtown Calgary via nearby major routes. . This is truly a home that checks all the boxes—inside and out. Don't miss your chance to see this one today. (id:60626)
Cir Realty
5705 - 14 York Street
Toronto, Ontario
Luxury Corner Unit on 57th floor with phenomenal SW views of lake, CN Tower and Rogers Center, 2 Balconies, open & Juliet, Upgraded Hardwood Floors, New Laminate Floorings Bedrooms, Granite Counter Tops in Kitchen, very Functional Layout, Modern & Stylish. B/I European inspired Appliances, High End Finishes. Across the street from access Union Station, Longo's, TD Bank and access to path, Steps from Waterfront, Financial/Entertainment District. Easy access to Highways and 24-Hour Concierge. (id:60626)
Top Canadian Realty Inc.
141 King Edward Street
Paris, Ontario
Welcome to 141 King Edward Street, a stunning brand-new custom-built home with 1744sqft of PRISTINE Living Space located in the heart of Paris, Ontario. Designed with exceptional craftsmanship and NO EXPENSE SPARED, this thoughtfully curated home offers the perfect blend of luxury, functionality, and comfort. Featuring 3 bedrooms and 3 bathrooms, the layout is ideal for modern living, with a spacious primary suite on the main floor complete with a spa-inspired 3-piece ensuite featuring a custom tiled glass shower. The main level also includes a stylish 2-piece powder room, while the fully finished basement offers two additional bedrooms, high-quality carpeting, full 8’ ceilings, and a sleek 3-piece bathroom with another glass shower. Throughout the main floor, you’ll find premium 3/4” hardwood flooring, soft-close custom vanities in every bathroom, and soaring 11’ ceilings in the kitchen and living room that create an airy, open-concept feel. The heart of the home is the custom wood kitchen, complete with rich maple cabinetry, soft-close drawers, quartz countertops, and a built-in custom bench and cabinetry at the front entrance. A 200-amp electrical panel ensures all your modern power needs are met, while the fully finished garage features 12’ ceilings, offering additional storage or workspace potential. Outdoors, enjoy a complete landscaping package that includes beautifully manicured gardens, an interlock driveway, full landscape lighting, and a backyard deck perfect for entertaining or relaxing in privacy with no rear neighbours. Located with convenient highway access and nestled in a peaceful, family-friendly community, this property is the epitome of high-end, move-in ready living. Don’t miss your chance to call 141 King Edward Street your forever home—schedule your private viewing today. (id:60626)
RE/MAX Twin City Realty Inc
98 Birch Street
South Bruce Peninsula, Ontario
Welcome to 98 Birch St in beautiful Sauble Beach, where you'll find this immaculately maintained 2200 sq ft home, nestled on near a half acre, at the end of a dead end street and surrounded by green space. This home was designed with second floor great room/main living space, which provides peaceful views while working in the kitchen, dining with family or friends, or simply relaxing. The bright, spacious great room features large windows with custom blinds, allowing the light to shine off the beautiful wood kitchen cabinets with granite countertops, and has a walkout to the oversized deck overlooking the private, wooded rear yard. This well designed home offers three bedrooms, including the wonderfully appointed primary with walk-through closet and ensuite, complete with jetted tub and walk-in shower. When walking into the lower level from outside, or coming down the beautiful hardwood stairs, you are greeted with a generous, yet comfortable family room, complete with gas fireplace, that makes you feel instantly at home. If this isn't enough, there is a large attached garage with 14' door and loads of storage space - but the coup de grace just might be the detached 38' x 40' detached garage with heated floors, a 2 pc bathroom, and an almost 500 sq ft loft offering extra space for the guests, or maybe the perfect spot for a games room or gym. Just about everything has been thought of with this home...both the home and the detached garage are wired for satellite TV and high speed internet, there are multiple outdoor gas hook-ups on the deck that is also reinforced to handle a future hot tub, and if your guests are pulling in for the weekend in their RV, well there's loads of room to park it with a 30 amp hydro hookup available to plug into. This home is ready for it's new owners to simply move in and start making memories, so if thoughts of living in a beach town, in a private setting, are on your mind for 2025, then this gem is definitely worth checking out! (id:60626)
Exp Realty
169 Elizabeth Street
Midland, Ontario
Looking for an ideal, affordable location to start or grow your business? This 4,900 sq. ft. light industrial building offers incredible potential! Currently divided into two units, it can easily be reconfigured to suit your needs. The property is in excellent condition, featuring steel siding, a metal roof, and fully insulated. Heating is efficient with overhead gas heaters plus electric baseboards in the office/showroom areas. Additional highlights include a 600-amp, 3-phase electrical service, a fully fenced compound for secure outdoor storage, two 12' x 11' garage doors, and approx. 14 ceilings, perfect for forklift access. With ample parking and a central location in Midland, this rare opportunity wont last long. Potential to keep the current A+ tenant. Don't miss out! (id:60626)
Keller Williams Co-Elevation Realty
Pt 2 Lt 24 4th Line E
Mulmur, Ontario
Welcome to 37 unspoiled acres of natural beauty in one of Mulmurs most coveted rural enclaves. This is a rare opportunity to create an enduring legacy whether a modern country estate, or weekend sanctuary on a landscape as inspiring as it is buildable. Unlike most parcels in the region, this land is not governed by the Niagara Escarpment Commission (NEC) or the Nottawasaga Valley Conservation Authority (NVCA). This absence of outside regulatory oversight dramatically reduces building restrictions and streamlines the development process an exceptional advantage for those looking to realize their vision with fewer constraints. The land itself is richly diverse, offering a blend of mature pine, birch, and hardwood forest. Winding trails traverse the varied terrain, leading to multiple ideal building sites including one on the eastern ridge, offering commanding views and unmatched privacy. A forest management plan is in place for tax optimization, and the property last logged 10 years ago offers future timber value. With strong well flow rates in the surrounding area and high-speed connectivity via Star link or Explore, modern comforts blend effortlessly with natural surroundings. Wildlife abounds eagles, deer, osprey, and owls make frequent appearances. Ideally located just 30 minutes to Collingwood and Georgian Bay, 12 minutes to Creemore, and within easy reach of the Bruce Trail, private ski clubs, and championship golf. All this just 70 scenic minutes north of Pearson International Airport. An adjacent 27-acre parcel is also available, offering the potential to assemble an extraordinary 64-acre private estate. (id:60626)
Chestnut Park Real Estate
2645 Selwyn Rd
Langford, British Columbia
NEW PRICE! Spacious & Stylish Home with Suite – Ideal for Families or Investors! This beautifully renovated half duplex offers space, versatility, and value in a fantastic location! Perfectly situated on a large, level lot, this home is just minutes from Savory Elementary, Mill Hill Regional Park, Costco, Walmart, Langford Lake, and Thetis Lake — everything a growing family or savvy investor could ask for! The main home features 4 bedrooms — 3 upstairs and a flexible 4th on the lower level, perfect as a home office, guest room, or playroom. Enjoy a bright, open-concept kitchen, living, and dining area, ideal for family time or entertaining guests. With brand-new flooring and updated bathrooms, the home offers modern comfort and move-in-ready ease. Plus, a spacious and private 1-bedroom suite provides excellent rental income potential or room for extended family — a rare bonus for duplex living! Complete with a garage for added storage or parking, this home checks all the boxes for families needing space and investors seeking strong returns. With its flexible layout, modern upgrades, and unbeatable location — this is the one you’ve been waiting for. Don’t miss out! (id:60626)
Coldwell Banker Oceanside Real Estate
605 2992 Glen Drive
Coquitlam, British Columbia
Unlock your brand's full potential in this 929 sq ft premium office space at the Diagram, Tri-Cities' newest commercial-only tower. Designed for service-based professionals such as health practitioners, finance experts, consultants, and creatives, this modern unit offers floor-to-ceiling windows, open ceilings, and customizable interiors. Enjoy access to state-of-the-art amenities including a rooftop patio, end-of-trip facilities, and secure underground parking. Strategically located in the heart of Coquitlam's Town Centre, it offers unmatched connectivity just steps from Lincoln SkyTrain Station and Coquitlam Centre. Surround your business with major retailers, professional services, coffee shops, fitness studios, and dining options'perfectly suited for client convenience and employee lifestyle. With new residential towers rising around it, the area is rapidly becoming one of Metro Vancouver's most vibrant and transit-friendly commercial hubs. Click on virtual tour for more details & video. (id:60626)
Royal LePage West Real Estate Services
21 150057hwy544
Rural Newell, Alberta
Welcome to Luxury Acreage Living at Its Finest!Step into a truly exceptional lifestyle with this premier custom-built estate, nestled on 5.49 beautifully landscaped acres. Boasting over 5,100 sq ft of developed living space and an impressive 5-car heated garage, this one-of-a-kind property offers both grandeur and comfort in every detail.From the moment you enter the tiled foyer, you’re greeted by rich hardwood flooring that flows into a stunning open-concept great room, perfect for entertaining or unwinding in style. The chef’s dream kitchen is a showstopper, featuring granite countertops, stone backsplash, Wolf natural gas cooktop, double ovens, and a side-by-side commercial-grade fridge/freezer. A butler’s pantry and thoughtful design elevate this culinary space to the next level. (Trust us, you will want to see this kitchen in person!) Gather around the living room stone face gas fireplace, complete with a built-in entertainment nook for cozy movie nights or gameday! Upstairs, retreat to your luxurious 800+ sq ft primary suite, complete with a two way gas fireplace, an incredible spa inspired 6-piece spa (featuring soaker tub, dual sinks, walk-in shower, toilet, and urinal), and a dream walk-in closet. Two additional oversized bedrooms share a stylish Jack & Jill bathroom, making this floorplan ideal for families or guests. Downstairs is all about fun and functionality—with a pool table area, media room (complete with a 131” 3D projector and surround sound system), 4th bedroom, bonus room, and an entertainer’s dream bar featuring dual beer taps, a commercial ice maker, and sleek glass-lit shelving. Step outside into your personal paradise. A tiered wraparound deck flows seamlessly into the custom 9+ ft deep gas heated chlorine pool***complete with built-in underwater barstools and an innovative “below deck” pump room. Relax in the 10-person hot tub after a day in the sun, then gather around the impressive patio stone-surround firepit to savor those warm Alber ta evenings. For the outdoor chef, the full outdoor kitchen includes a gas grill and sink—perfect for summer barbecues. Mature trees and a full underground sprinkler system create a lush, private oasis. This is more than a home...it is a lifestyle. A rare, once-in-a-lifetime property in the County that truly has it all. Be sure to explore the immersive 3D virtual tour (best viewed with virtual goggles!) and request the full list of custom features. If you’ve been dreaming of the ultimate acreage retreat—this is it. (id:60626)
RE/MAX Main Street Realty
2648 208 St Nw
Edmonton, Alberta
Welcome to your dream home in The Uplands, built by the renowned Parkwood Homes! This stunning 2,986 sqft residence features 4 bedrooms and 3.5 bathrooms, offering an unparalleled living experience with a prime location backing onto serene ravines and facing a tranquil pond. Be captivated by the soaring open-to-below ceilings in the great room, complemented by a 60 electric fireplace, creating a warm and inviting atmosphere. The main floor primary suite is a true retreat, complete with a luxurious 5-piece ensuite and a spacious walk-in closet. The heart of the home is the kitchen, boasting a substantial island with an eating bar, ideal for entertaining. Upstairs, you'll find a cozy bonus room perfect for relaxing, a convenient second-floor laundry, and a Jack-and-Jill bathroom shared between bedrooms #2 and #3. Don't miss the elegant catwalk overlooking the foyer and great room, adding a touch of sophistication to this exceptional home in a truly remarkable setting. (id:60626)
Initia Real Estate
Range Road 271
Rural Rocky View County, Alberta
76.53 acres on a single title that are available for sale. Can be purchased alone or together with listing A2218671. There is potential to subdivide and create country residential lots due to the proximity to Dalroy. (id:60626)
Agra Risk Realty
90 Blake Street
Hamilton, Ontario
Welcome to 90 Blake Street, a beautiful century home located in the prestigious Blakeley/St Clair neighbourhood in Hamilton. This home has so much to offer in the way of character, charm, and thoughtful updates. The foyer and all principle rooms are impressively large and have enough windows to let natural light flow throughout. In the kitchen you will find a convenient butlers pantry and mud room leading to the luscious backyard. Two wide wood staircases lead you to the second floor where there are two bedrooms as well as a primary suite, complete with a separate closet/ change room. All bedrooms are a great size and one of them has a balcony, offering a private retreat, fresh air, and awesome views of the garden below. The space on the third floor of this home has a two piece bath is so functional for many uses: office space, primary bedroom, kids play room, etc. There is a separate entrance to the dry basement and the ceiling height would allow for an additional finished space or potentially an in-law suite. The exterior features of this home are just as impressive as the interior. The lot is 163ft deep, has parking, and a detached garage. From enjoying the oversized front porch to the deck, gazebo, and hot tub out back, you will find that this property will offer you a great lifestyle for years to come. (id:60626)
Keller Williams Complete Realty
12 10651 Odlin Road
Richmond, British Columbia
Great Location! rarely available! Welcome to Willow Green Mews townhouse complex! This unit is near 1600 square feet and has everything you need, gourmet kitchen, open concept living room and offering one extra bedroom on the ground level. Laminate maple floors in dining and living room; newer roof and hot water tank; very well maintained strata! Low Strata fee includes city UTILITIES BILL; easy access to Vancouver, Richmond city center, Nature park, YVR, Walmart, major banks and restaurants. bonus: a lot of street parking just right beside the complex! open house July 26 and 27th from 2:00 to 4:00. (id:60626)
RE/MAX Westcoast
RE/MAX Heights Realty
122 2600 Ferguson Rd
Central Saanich, British Columbia
ONE LEVEL LIVING CONVENIENCE, TWO-STORY FLEXIBILITY - DOUBLE GARAGE & HUGE BALCONY!! This 3 bed, 3 bath townhome in Water’s Edge Village is the largest unit in the complex, offering over 2,600 sq. ft. of bright, well-designed living space in one of Central Saanich’s most desirable 55+ waterfront communities. Enjoy vaulted ceilings, skylights, and ocean views from your expansive patio overlooking green space. The kitchen features stainless steel appliances, and a pull-out pantry, while the generous primary suite and massive lower level provide comfort and flexibility. Resort-style amenities include an indoor pool, hot tub, sauna, gym, clubhouse, library, tennis courts, and oceanfront walking paths. Double garage and well-managed strata complete the package. A rare opportunity to enjoy relaxed, coastal living. (id:60626)
RE/MAX Camosun
1971 Powell Crescent
Abbotsford, British Columbia
Turn key home for under 1 million! Tucked away in a peaceful cul-de-sac in Central Abbotsford sits this 5 Bedroom & 2 Bathroom 2,200 + Sq ft home. Perfect for young families, investors, or upsizers. Situated on an oversized 8,800 + sq ft lot, there's plenty of room to expand, garden, and to enjoy your outdoor space. This 2 storey home offers a functional layout with some upgrades already done, making it move-in ready with room to add your personal touches. Open living room adjoined to your covered deck with newer vinyl decking. Large kitchen and 2 bedrooms upstairs. Basement offers 3 large bedrooms and a workshop area. Tons of parking and EV charger hook up. Minutes away from Sumas Way, Hwy 1, Hwy 11, shopping, parks & restaurants. A solid home in a prime location with tons of potential! (id:60626)
Exp Realty Of Canada
71 Clovelly Cove
Georgina, Ontario
Luxury Bungalow Steps From The Shore! Beautifully Built In 2014, This 1952 Sq Ft Sun-Filled Stone Bungalow Offers Refined Craftsmanship And Timeless Design In An Unbeatable Location. Situated On A Generous 100 X 150 Ft Lot Just Steps To Lake Simcoe And The Corner Park, This Home Is Loaded With Luxury Finishes And Custom Details Throughout. Inside, You'll Find Soaring 10-Ft Ceilings, Custom Millwork Including Wainscotting And Coffered Ceilings, Solid Core Doors, And Solid Maple Hardwood Flooring Across The Main Floor. The Open-Concept Layout Is Perfect For Entertaining, With A Gourmet Kitchen Featuring A Show-Stopping 14-Ft Island, Stainless Steel Appliances, Double Oven, Pantry, And Striking Gas Fireplace With Stone Surround. Built-In Smart Lighting And A Speaker System Elevate The Ambiance Throughout The Home. Enjoy Three Separate Walk-Outs To An Expansive, Partially Wraparound Deck With Gazebo Overlooking A Private, Fully-Hedged Yard With Perennial Gardens And Irrigation System. The Sun-Soaked Primary Suite Offers Southern Exposure, Spacious Walk-In Closet, And Spa-Like 5-Piece Ensuite With Heated Floors And Jacuzzi Tub. The Fully-Finished Basement Boasts Oversized Windows, Large Open-Concept Recreation Room, Two Additional Bedrooms With Double Closets, And 3-Piece Bath, Ideal For Guests Or Multi-Generational Living. Additional Features Include Main Floor Laundry Room With Garage Access, Attached Double Car Garage, And Full-Home Generac Generator System For Peace Of Mind. This One Truly Checks All The Boxes, Custom Finishes, Smart Features, And An Unbeatable Lakeside Location! (id:60626)
Exp Realty
3035 Ashbrook Place
Coquitlam, British Columbia
No Strata Fees Here. This is a fantastic detached home in a quiet neighbourhood. Everything is done, just move in and enjoy. Updated kitchen in 2021, painted and flooring done upstairs 2022. New Roof, renovated bathrooms, hot water tank and high efficiency furnace in 2024. This home has 2 very large bedrooms upstairs and plenty of storage inside and out. The yard backs onto a little park with playground, it has great outdoor spaces for enjoying your private oasis. It is 5 minutes to the freeway and 5 minutes to Coquitlam Centre and Skytrain Station. School catchments are Meadowbrook Elementary, Hillcrest Middle and Ecole Dr. Charles Best Secondary. Open House Sunday July 26th 3-4pm (id:60626)
RE/MAX Sabre Realty Group


