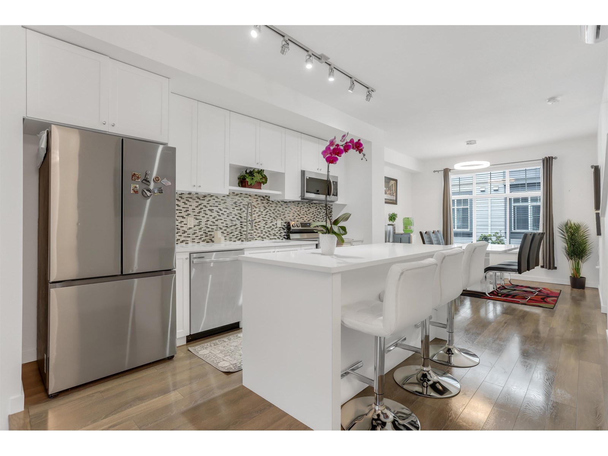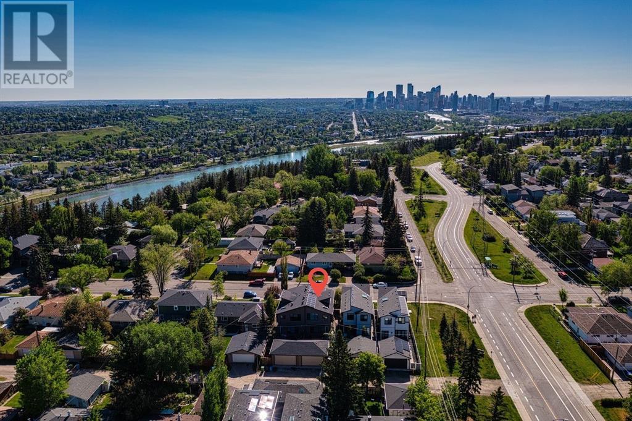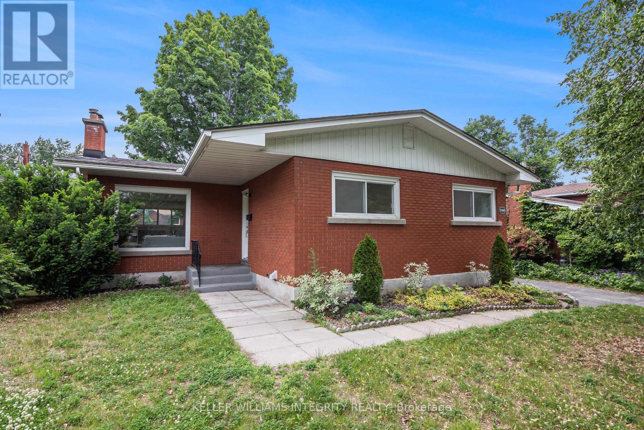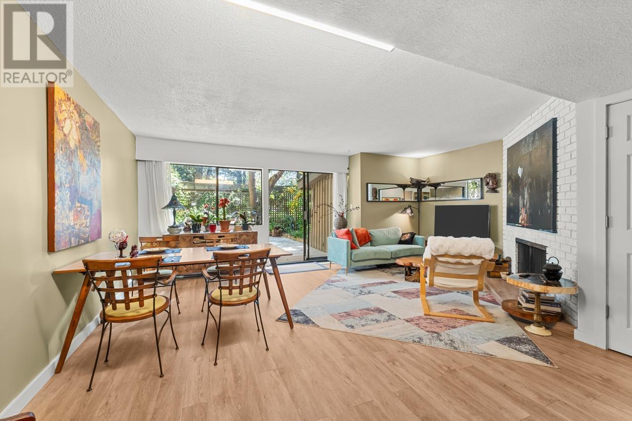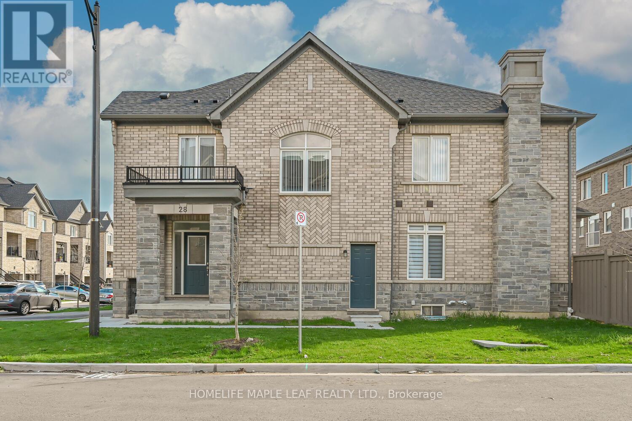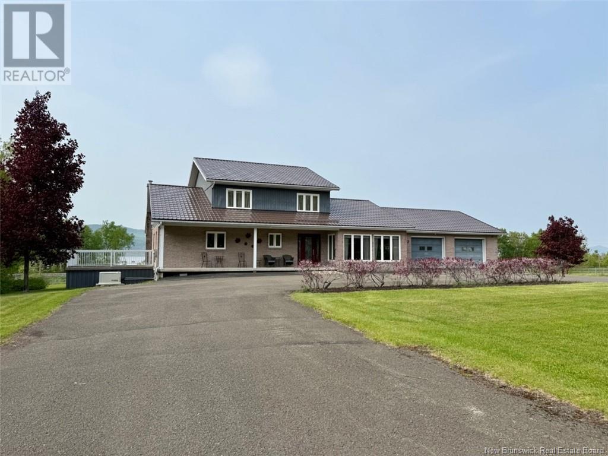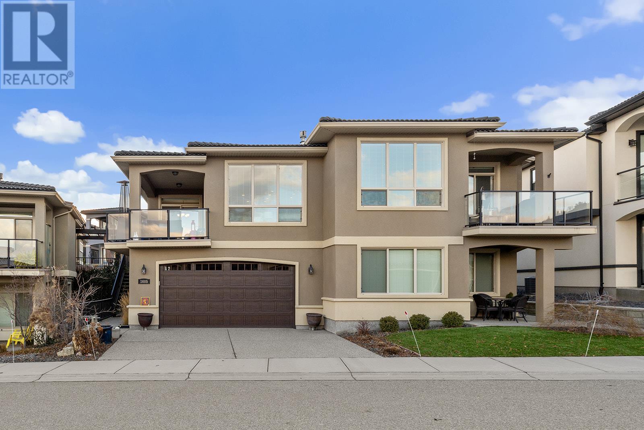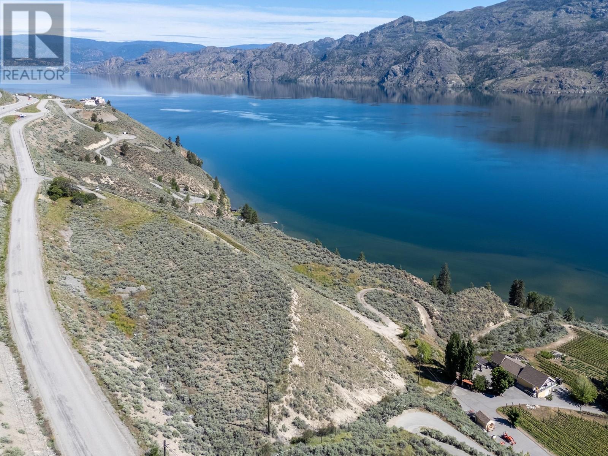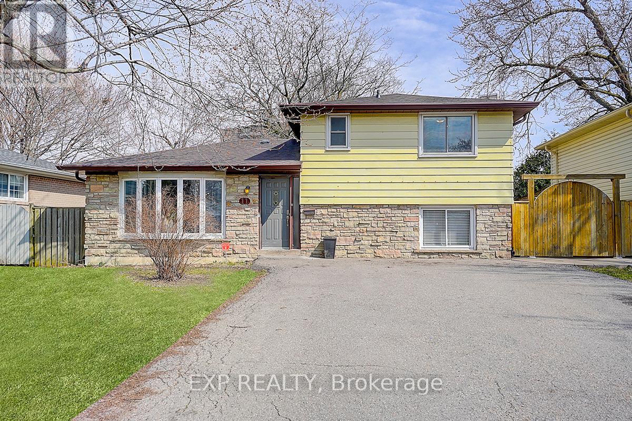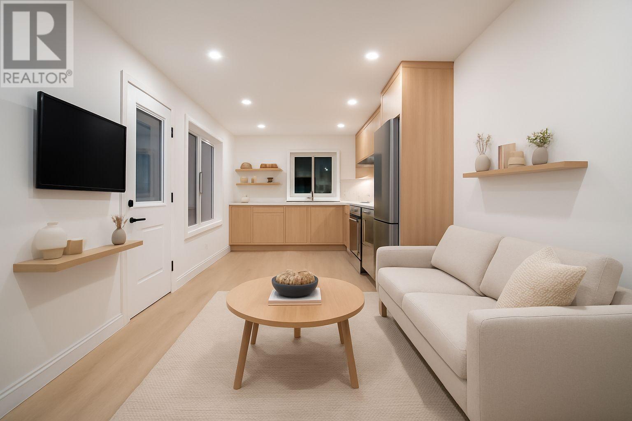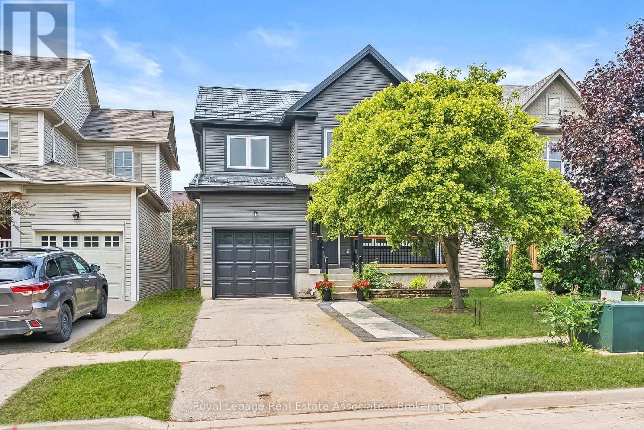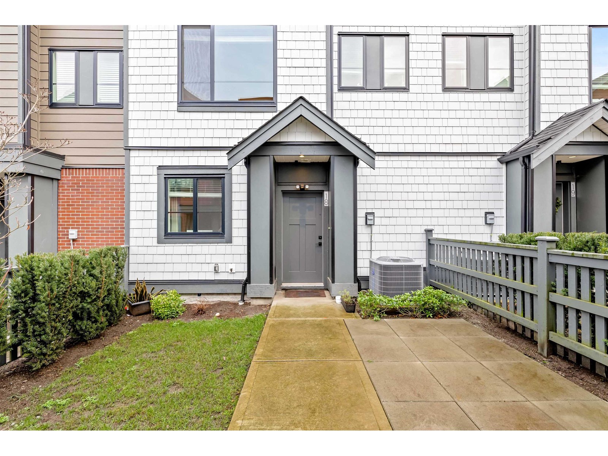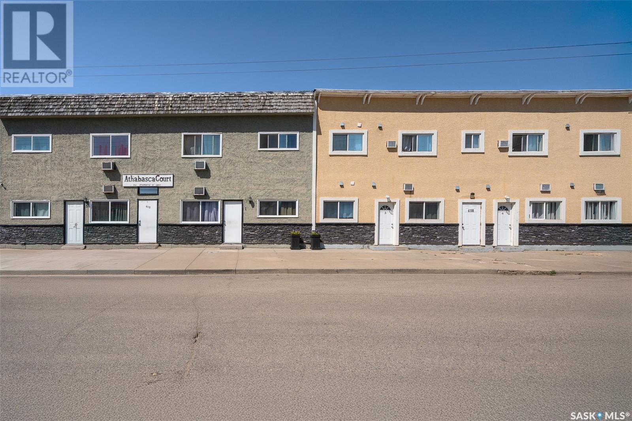51 15778 85 Avenue
Surrey, British Columbia
Like-New Condition! This air-conditioned 4-bedroom, 3.5-bathroom townhouse features a bright, open-concept layout with a modern kitchen, quartz countertops, and stainless steel appliances. A convenient bedroom and full bathroom on the lower level are perfect for guests. Upstairs, you'll find spacious bedrooms, a primary suite with a walk-through closet and ensuite, plus in-unit laundry for added convenience. Ideally located close to shopping, restaurants, recreational facilities, and just a short walk to the upcoming SkyTrain station. If you're looking for comfort, convenience and contemporary design, this is the one! Call now for your private showing. Open house Sunday 2-4PM. (id:60626)
Team 3000 Realty Ltd.
125 Magenta Crescent
Chestermere, Alberta
Welcome to your dream home in the heart of Chestermere, where the gentle sound of cascading water sets the tone for everyday serenity. Backing directly onto the stunning falls, this exquisite 4-bedroom, 3.5-bathroom home, with over 3500 square feet of developed living space, offers the perfect balance of nature, elegance, and modern living. Step inside to discover a thoughtfully designed open-concept layout, featuring a gorgeous modern kitchen that flows seamlessly into an inviting living room adorned with full wall built-ins. The double-sided fireplace adds warmth and ambiance to both the living area and the elegant formal dining room — ideal for cozy evenings and entertaining guests.Upstairs, a spacious bonus room provides a versatile retreat, while two generous-sized bedrooms offer comfort for family or guests. The primary suite is a true oasis, complete with a spa-inspired ensuite featuring a walk-in shower, large soaker tub, and a spacious walk-in closet. Drift to sleep each night to the soothing sounds of the waterfall just beyond your window.A fully developed basement offers additional living space, ample storage, and room to grow. It also includes a private den — perfect for a home office or study — and the triple car garage ensures there’s space for all your vehicles and gear.Set on a quiet street, this home’s backyard opens directly onto the picturesque falls, with walking and biking paths that connect you to everything Chestermere has to offer. Whether you’re starting your day with a morning walk or enjoying a sunset from your patio, the natural beauty of Rainbow Falls is your everyday backdrop.Luxury meets tranquility in this one-of-a-kind home — experience the ultimate lifestyle in Rainbow Falls. OPEN HOUSE SATURDAY JUNE 28 12:00PM - 4:00PM (id:60626)
RE/MAX Key
3a 37 Street Sw
Calgary, Alberta
Welcome to this exquisite home located in the coveted Wildwood community, boasting over 2,600 square feet of meticulously designed living space. The main floor seamlessly blends style and functionality, showcasing elegant hardwood floors, 10 foot ceilings, a generous living area centered around a stunning gas fireplace with a stone accent wall, and expansive windows that flood the space with natural light. For added convenience and ambiance, the living room is equipped with a built-in speaker system, making it ideal for entertaining guests or unwinding with your favorite music.The kitchen is a dream come true for any chef, featuring a stunning oversized granite island as its centerpiece and equipped with premium stainless steel appliances, including a gas cooktop and a side-by-side refrigerator and freezer. The convenience of instant hot water adds an extra touch of luxury. With abundant counter space and cabinetry, this kitchen is perfect for both cooking and entertaining. This level also includes a spacious dining area, a cozy reading nook, a practical mudroom, and a stylish 2-piece powder room, making it as functional as it is inviting.Upstairs, the luxurious Primary Suite offers a spa-inspired 5-piece ensuite complete with a steam shower and a relaxing soaker tub. The walk-in closet, featuring elegant built-ins, ensures your wardrobe is beautifully organized. This level also includes two additional spacious bedrooms, a fully equipped laundry room with a convenient sink, and a full bathroom, providing ample space and functionality for the entire family.The lower level is thoughtfully designed for relaxation and entertainment, boasting in-floor heating, a fourth bedroom with walk-in closet, a stylish 4-piece bathroom, and a generous media/recreation room equipped with a wet bar. The serene, west-facing backyard offers the perfect setting for relaxing evenings or hosting guests. Upgraded in 2024 with a modern electric awning, it delivers generous shade from the afternoon sun, combining comfort with effortless elegance.This home features state-of-the-art solar panels, installed in 2025, designed to lower utility costs and promote sustainable living. Complementing this eco-friendly upgrade is a high-efficiency heating system, complete with zoned controls for customized comfort throughout the house.Situated near top-rated schools, the Bow River, and the scenic Edworthy Park, this home offers the perfect blend of convenience and lifestyle. With just a 5-minute commute to Westbrook Station, you'll enjoy effortless access to the city. Residents can also take advantage of the Wildwood Community Association's amenities, including tennis courts, a community garden, and nearby attractions like the Calgary Lawn Bowling Club, Wildflower Art Centre, and Shaganappi Point Golf Course.Don’t miss the opportunity to explore this exceptional property—call today to book your private viewing! (id:60626)
Cir Realty
8 Aspen Hills Court Sw
Calgary, Alberta
Welcome to your perfect retreat in the prestigious Aspen Woods community. This charming 2-storey home blends comfort and convenience, just minutes from parks, top-rated schools, scenic trails, and vibrant amenities.Step inside to 9-ft ceilings and a spacious living room with tile flooring that flows into a bright dining area. Sliding doors open to a large deck and a private, low-maintenance backyard—ideal for relaxing or entertaining. The chef-inspired kitchen features stainless steel appliances, granite waterfall countertops, and generous cabinetry.The main floor offers a flexible office or bedroom, a full 3-piece bathroom, a practical mudroom, and a pet's wash station. Upstairs, a vaulted bonus room with a cozy gas fireplace provides a perfect family space. The primary suite features a 5-piece ensuite and walk-in closet, while two additional bedrooms offer plenty of room for family or guests. Conveniently, the laundry room is located on the upper level, right next to the bedrooms.Downstairs, one of the only two legal basements in the neighborhood offers outstanding versatility with a separate entrance, second kitchen, family room, fourth bedroom, and full bath—ideal for extended family, guests, or added rental income.Recent upgrades include a new range, fridge, hood fan, comfortable toilets, paint in entire house, and energy-efficient LED lighting. With thoughtful features, ample storage, and a highly desirable location, this home offers the perfect balance of style, function, and family-friendly living. (id:60626)
Urban-Realty.ca
2389 Sheldon Avenue
Ottawa, Ontario
RARE INCOME PROPERTY!-Two unit 3+3 bedrooms FULL LEGAL detached bungalow . great opportunity for investors, big families OR Home owner who wants a LEGAL SECONDARY UNIT with a SEPARATE ENTRANCE Basement to help pay your mortgage. completely newly renovated 2 units include 3 new bathrooms ,2 newly quartz countertop Kitchens with 12 NEW S/S APPLIANCES, new floors ,paint, trims. Main floor features large family room ,kitchen, Laundry, dining area ,and 3 good size bedrooms& bath .Lower unit also come with its own kitchen , 2 full bathroom " 1ensuite + 1 Main " , laundry and 3 bedrooms. LARGE windows in the basement for lots of lights to come in, GREAT LOCATION ,5 Min from Algonquin College, Few steps of public transit and baseline Rd , long driveway, Both units are vacant and ready for the new owners dream tenant, 2 separate hydro meters, projected rent $5700 /month. please check video , floor plans and photos (id:60626)
Royal LePage Integrity Realty
4155 Dursley Crescent
Mississauga, Ontario
We are thrilled to offer this rater opportunity to own a 2 storey, 3 bedroom home on Dursley Crescent! Located in the Downtown Core of Mississauga, Steps to Square One, All Major Amenities, Transit, Schools, Parks and Highways. Pride of ownership (same owners for 29 years). Extended driveway with 3 car parking spaces on driveway plus single car garage. Potential to make basement or in-law suite with walk out basement. (id:60626)
RE/MAX Real Estate Centre Inc.
109 11491 7th Avenue
Richmond, British Columbia
Popular "Mariners Village" on the scenic dyke in historic and desirable Steveston Village. Top of the line unit in a top of the line location. Completely remodelled and shows beautifully. New bathrooms, lovely new kitchen, new laminate flooring and carpeting, closets and more! The back yard is perfect for enjoying summer barbecues and it backs on to the greenbelt! Just move in and enjoy! A fantastic opportunity you won´t want to miss! (id:60626)
Sutton Group-West Coast Realty
28 Gemma Place
Brampton, Ontario
AMAZING LOCATION! JUST MOVE IN, ONLY 5 YEARS OLD CORNER TOWNHOUSE WITH 3 BED & 3 BATH WITH SEPARATE ENTRANCE FROM BUILDER. FRESHLY PAINTED WHOLE HOUSE WITH UPGRADE ALL BATHROOMS. POT LIGHTS ON MAIN FLOOR. BRAND NEW ZEBRA BLINDS AND UPGRADE LIGHT FIXERS. ENTRANCE THROUGH GARAGE. UPSTAIRS LAUNDRY. LOTS OF DAY LIGHTS. IN A HIGHLY SOUGHT AFTER AREA OF HEART LAKE. PERFECT FOR FIRST TIME HOME BUYER'S. GREAT COMMUNITY WITH GREAT SCHOOLS. NO CARPET IN THE WHOLE HOUSE. THIS HOME STEP TO PUBLIC TRANSPORTATION AND ALL SHOPPING. BASEMENT IS UNFINISHED. (id:60626)
Homelife Maple Leaf Realty Ltd.
430 Queen Mary Drive
Oakville, Ontario
Detached bungalow in sought after Kerr Village neighborhood. 3 bedrooms. 2 bathrooms. Some improvements are furnace, front porch, most windows, roof. Deep lot. Great investment for renovation or new build. Minutes to Kerr Street, downtown, shopping, highways, go station. (id:60626)
Royal LePage Burloak Real Estate Services
53 Restigouche Drive
Tide Head, New Brunswick
Welcome to 53 Restigouche Drive, Tide Head. Just 10 minutes from Campbellton. This meticulously maintained home is located on a 2.2 acre lot with amazing landscaping and a stunning view of the Restigouche River and Appalachian mountains. It is located next to the NB Trail, great for walking, biking, four wheeling and snowmobiling. The main floor boasts a spacious open concept design, connecting the family room, the living room with a propane fireplace and a large chef kitchen with two ovens and a huge island eating area. The kitchen also gives access to a large aluminum maintenance free patio. A foyer, a formal dining room and a half bath complete the level. The north side of the home is filled with windows to enjoy the panoramic views. Upstairs, the expansive master suite uses the entire floor and includes an extra large walk-in closet and a newly renovated ensuite with convenient washer and dryer. The lower level features a family room with a wood stove, a bedroom, a bathroom, a laundry area, two additional rooms, a storage room, mechanical room and an extra storage space. A paved circular driveway leads to the attached double door garage which has epoxy floor finish, metal siding on ceiling and walls and has a sink and washer. Additional features include: a geothermal heat pump system with its own well, a standby generator system, a water softener, a on demand boiling water on the kitchen sink, a central vac and a home alarm system. The metal roof was installed in 2023. (id:60626)
RE/MAX Prestige Realty
1605 Marina Way
West Kelowna, British Columbia
Welcome to West Harbour – Premier Lakefront Living! This stunning 4-bedroom, 3-bathroom home is nestled in the exclusive West Harbour community. Enjoy breathtaking views of Okanagan Lake and city lights from your covered deck, perfect for relaxing or entertaining. With 2,070 sq ft of beautifully designed interior living space, plus massive patio taking in the lake and valley views, this open-concept home incorporates the best of Okanagan lifestyle. Features hardwood floors, open kitchen with honed granite counters and stainless steel appliances and a skylight, a gas fireplace, soaring 9 to 14 ft ceilings, and upgraded oversized picture windows that showcase the spectacular views. The double garage with ample storage and full driveway. You’ll love the resort-style amenities, including 500 feet of private sandy beach, an outdoor pool, hot tub, tennis and pickleball courts, clubhouse, and a state-of-the-art fitness center—all with panoramic lake views. Plus, enjoy significant savings with NO Speculation Tax and NO Property Transfer Tax. Embrace the lifestyle you’ve been dreaming of - lakefront luxury awaits! (id:60626)
RE/MAX Kelowna
626 55 Klahanie Drive
Port Moody, British Columbia
Life at the top just got even better! Welcome to your stunning penthouse retreat in one of Port Moody´s newest communities, 50 Electronic Avenue by Panatch Group. With 10´ ceilings, A/C, and an open-concept layout, this 2 bed + 2 bath beauty offers elevated everyday living-and a private rooftop deck that´s over 400 square ft of your own sky-high oasis. Chef´s kitchen vibes with Fisher & Paykel integrated fridge, Bosch gas range + dishwasher, quartz waterfall counters & soft-close cabinetry. Two spacious bedrooms, each with custom built-in organizers.Primary ensuite boasts a walk-in shower + soaker tub. 1 parking stall + 1 storage locker included.Access to 9,000+ square ft of amenities: gym, yoga studio, media room, guest suite, kids´ craft/party room, clubhouse lounge & co-working spaces. Steps to Rocky Point Park, Brewer's Row, Inlet Trail, Suter Brook, Newport Village, & Moody Centre Station. Enjoy city amenities while surrounded by Nature. (id:60626)
Royal LePage Westside
97 29th Street
Toronto, Ontario
This lakeside charmer Nestled in the heart of Long Branch. Brimming with potential, this is the perfect canvas for those looking to create their dream home. Located in a friendly neighborhood with close proximity to schools, parks, shopping, transit and and beautiful beaches, this property offers the best of both worlds: a tranquil retreat with convenient access to all amenities. Whether you're a first-time buyer or an investor looking for a prime opportunity, this bungalow is a rare find. Unleash your inner designer and transform this hidden gem into a stunning masterpiece. Don't miss out...schedule your private showing today! Under a 10-minute walk to the GO Station and steps from Marie Curtis Parks trails and public beach. Seconds to the 427/QEW and minutes to the 401. (id:60626)
Right At Home Realty
139 Queen Street
Newmarket, Ontario
Power Of Sale. This detached, raised bungalow on a 60' x 156' lot features a 1029 sq ft main floor with 3 bedrooms, 1 bath, living room, eat-in kitchen and its own laundry. The lower level has its own entrance, 3-piece bathroom, and laundry. There is an open ARU (Additional Residential Unit) permit. (Previously known as ADU -Accessory Dwelling Unit). The extra-deep, level, private lot has plenty of potential. The 660 sq ft detached garage/shop with electricity and a wood stove create more opportunities. A separate garden shed provides extra storage. This lovely neighbourhood is conveniently located near shops, schools, and transit. JLR Bell Public School (JK-5), is a fabulous school and has no busses at drop off or pick up time. Upper Canada Mall, historical downtown Newmarket, Riverwalk Commons and Newmarket GO train station are all within 2km of this property. (id:60626)
Royal LePage Your Community Realty
351 Callan Road
Summerland, British Columbia
Large Lakeshore Estate Property below Hwy 97 Summerland, being sold in conjunction with adjoining 6.2 acre property at 25304 Callan Rd (+$800,000). 925 feet of lake frontage. Panoramic lakeview with numerous potential building sites and agricultural potential. (id:60626)
Royal LePage Kelowna
20 Lakes Close
Lacombe, Alberta
WELCOME TO THE LAKES! Lacombe's PREMIER LOCATION! This home is a SHOW STOPPER! You'll immediately notice the quality of this 1655 sq. ft. walk-out bungalow with attached triple car garage in one of Lacombe's most desirable neighbourhoods. This home was built with the utmost thought for beauty and function. The exterior is a warm stucco finish with craftsman style front door. The warm entrance greets you with the gorgeous hand scraped hardwood floors and architectural features. This home has numerous windows, upstairs and downstairs, open to the view to the back yard trees and view of Lake Anne. You really don't feel like you're in town. The living room is comfortable and features built in bookshelves and gas fireplace. The kitchen has warm cabinetry, granite countertops, and large island. Enjoy the view from the upper patio - complete with Duradeck finish. The dining area is perfect for entertaining large groups or family gatherings. The spacious walk-out basement has large windows and doors to the exterior patio. There's a large family room for relaxing, plus a games room area with wet bar for your enjoyment. The home stays cool in the summer with central air conditioning and warm in the winter with in-floor heat (lower level) and two fireplaces. The heated triple car garage has extensive storage and work space, plus a sink with hot/cold taps. The yard has been professionally landscaped and is absolutely beautiful. It's low maintenance for care and has underground sprinklers. This is a quiet neighbourhood, nestled between Lake Anne, Cranna and Elizabeth Lakes, close to walking paths, schools, and parks. (id:60626)
Royal LePage Lifestyles Realty
11 Tullamore Road
Brampton, Ontario
Welcome Home to 11 Tullamore Road! This Beautiful, Bright & Sun Filled Home Offers 4 Large Bedrooms, Open Concept On Main Floor w/ Walk Out to Yard. Large Kitchen w/ Quartz Counters, White Cabinets & New S/S Appliances & Separate Entrance w/ Finished Basement & Wet bar + 3 Bathrooms. Hardwood Floors Throughout. Perfect For Entertaining or A Place To Call Home! Close To Hwy 410, 401 & 407, Schools, Parks & Shopping. Furnace Dec 2023. Roof 2022. AC June 2024. No Disappointments! (id:60626)
Exp Realty
L1 4064 Pender Street
Burnaby, British Columbia
Experience luxury living in this residence, crafted by a magazine-featured builder for homes in Burnaby & Vancouver. Showcasing a rare Japandi aesthetic-seamlessly blends Japanese minimalism with Scandinavian warmth, highlighted by Italian travertine, Bosch appliances & designer fixtures throughout. Enjoy year round comfort with heat pump heating & cooling. This 3 bedroom laneway home includes in-suite laundry, EV charging, oversized windows & luxury finishes with no strata-fee and No GST for first-time home buyers. Steps from local shops, cafes, & transit, this is an exclusive opportunity in one of Burnaby´s most walkable neighbourhoods. MAIN HOUSE SOLD SEPARATELY, see MLS R3005436 (id:60626)
Exp Realty
11660 County Road 29 Road
Alnwick/haldimand, Ontario
Perched on over an acre, this newer construction home offers an abundance of space for the entire family and is exquisitely finished from top to bottom. This property is a true standout, with striking curb appeal and breathtaking views of the Northumberland countryside. Step into a spacious front entry, where high ceilings set the stage for the impressive design. The open-concept living area features wood flooring, a generous living room with recessed lighting, and a tray ceiling adorned with crown moulding. The eat-in kitchen is designed for style and function, offering a large breakfast bar with pendant lighting, built-in stainless steel appliances, and ample cabinet space. Complete with contemporary lighting, the breakfast area provides a seamless walkout perfect for extending the living space and effortlessly entertaining. A formal dining room with crown moulding and French doors adds a touch of elegance. The main floor includes a spacious family room for cozy evenings and game nights. A guest bathroom and convenient access to the attached garage complete this level. Upstairs, the primary suite is a tranquil retreat featuring a spacious layout, a walk-in closet with built-in storage, and an ensuite bathroom with a soaker tub, glass shower enclosure, and dual vanity. Three additional bedrooms offer plenty of space, with two sharing a Jack-and-Jill-style bathroom. An additional full bathroom and a second-level laundry room enhance convenience. A bonus sitting room with wall-to-wall windows leads to an observation deck through French doors, an ideal spot for viewing panoramic views and stargazing on clear summer nights. Outdoor living is just as impressive, with a spacious back patio designed for lounging and dining, complemented by landscaping and fire pit area. With ample room for relaxation and recreation, this property is the perfect blend of country retreat and family home, just a short distance from local amenities. (id:60626)
RE/MAX Hallmark First Group Realty Ltd.
8 7937 206 Street
Langley, British Columbia
Welcome this rare find Home with 2+ acres facing the forever lush greenspace and natural pond-frequented by various wildlife! Perfect for enjoying tranquil days/nights. This stunning, like-new unit is absolutely spotless and move-in ready. Ideally located just steps from Willoughby Town Centre and directly across from the Langley Tennis Centre, with famous R.E. Mountain Secondary School-home to the prestigious IB program and elementary schools all within walking distance. Featuring 3 spacious bedrooms and 2 full bathrooms upstairs, plus a powder room on the main floor. The open-concept main level boasts 9' ceilings, an abundance of natural light. Enjoy year-round comfort with a high-efficiency forced-air furnace and central A/C. Custom built fireplace. Fisher Paykel appliances. Two huge patios, perfect for outdoor entertaining. The double side-by-side garage comes finished with durable epoxy flooring and EV charger. 2-5-10 warranty, this home offers 10/10 exceptional value. (id:60626)
Exp Realty Of Canada
65 Somerville Road
Halton Hills, Ontario
Tucked away on a quiet, family-friendly street, this fully renovated beauty isn't just a house, it's a fresh start, lovingly transformed from top to bottom. This home is something that feels right for you & your family. Imagine sipping your morning coffee on the charming front porch, overlooking green space. The kind of peaceful spot where time slows down. Step inside and you're greeted with bright, open concept spaces that make you feel instantly at ease. With new luxury vinyl flooring throughout the whole home. The heart of the home is the brand-new show-stopping kitchen that's been completely redesigned with modern living in mind. Think quartz countertops, gleaming stainless-steel appliances & pot lights. Its a space that begs for late-night chats and pancake breakfasts. Upstairs, three generous bedrooms offer comfort & privacy, with a dreamy primary suite that overlooks the yard and includes a walk-in closet & brand-new spa-like 5-piece ensuite. Double sinks, quartz counters, & a smart mirror that plays your favourite tunes while you get ready for the day. Even the basement has been thoughtfully finished to give you the flexible space every family craves, for movie nights, a home office, gym, or playroom. Walk out to your newly reboarded deck & imagine BBQs, backyard games, or just unwinding under the stars. The fully fenced yard is your private outdoor retreat, perfect for kids, pets, or that garden you've always dreamed of. Located in a community where neighbours wave, kids walk to school, and every errand is just a short stroll away, this is a lifestyle, not just a location. Extras: Windows/Doors/Roof (2016). (id:60626)
Royal LePage Real Estate Associates
18 19897 75a Avenue
Langley, British Columbia
Welcome to Zenterra's West Village Communities-Mayfair! This beautiful 4-bed 3-Bath townhouse, located in Langley's most tranquil community, offers a peaceful retreat. It features a finished side-by-side garage with an EV charging outlet, forced air heating, on-demand hot water, air conditioning, and a premium KitchenAid stainless steel appliance package. The home also includes a Whirlpool washer and dryer, plus a gas BBQ hook-up on the balcony for outdoor entertaining. Conveniently located near Secondary School, Langley Event Centre, and various recreational facilities such as tennis and basketball courts. You'll also be close to Willowbrook Shopping Centre, Movie Theatre and the future SkyTrain station. Book your private appointment today. Open House July 27th 1-3pm (id:60626)
Real Broker
7610 Black Walnut Trail
Mississauga, Ontario
Stunning Starter in Sought-After Lisgar! Your Mississauga Dream Begins Here! Welcome to a beautifully maintained 3-bedroom, 3-bath detached gem nestled in the heart of family-friendly Lisgar, Mississauga. Whether you're a first-time home buyer or a savvy investor, this home checks every box-and more! Boasting an additional bedroom in the finished basement. It offers ideal space for growing families, in-laws, or potential rental income. The main level is bright and open, with an intuitive layout perfect for entertaining, relaxing, or working from home. Upstairs, you'll find spacious bedrooms, including a primary suite with an ensuite access and ample closet space. Top-rated schools, multiple parks, and safe, walkable streets make this the ultimate family-friendly location. You're steps from Lisgar GO Station, close to Highway 401/407, and surrounded by shopping hubs like SmartCentres Meadowvale, grocery stores, and trendy cafes. Plus, enjoy nature getaways with nearby Osprey Marsh Trail and LakeAquitaine Park just minutes away. Located in a tight-knit community with friendly neighbors and a suburban feel, yet just a short drive to Toronto, Waterloo or Niagara. This is more than a house-it's your next chapter waiting to be written. Don't miss out! (id:60626)
Executive Homes Realty Inc.
412-418 Athabasca Street E
Moose Jaw, Saskatchewan
Take advantage of a prime investment opportunity in the heart of Moose Jaw! This pair of well-maintained commercial buildings feature 16 fully leased one-bedroom rental units with updated interiors in half the units, ample on-site parking, separate power meters, and secure entry. Conveniently located near public transportation, parks, and within walking distance to the downtown core. With high occupancy rates, this income-producing property offers consistent and competitive cashflows, a great addition to any portfolio. Book your showing today! (id:60626)
Coldwell Banker Local Realty

