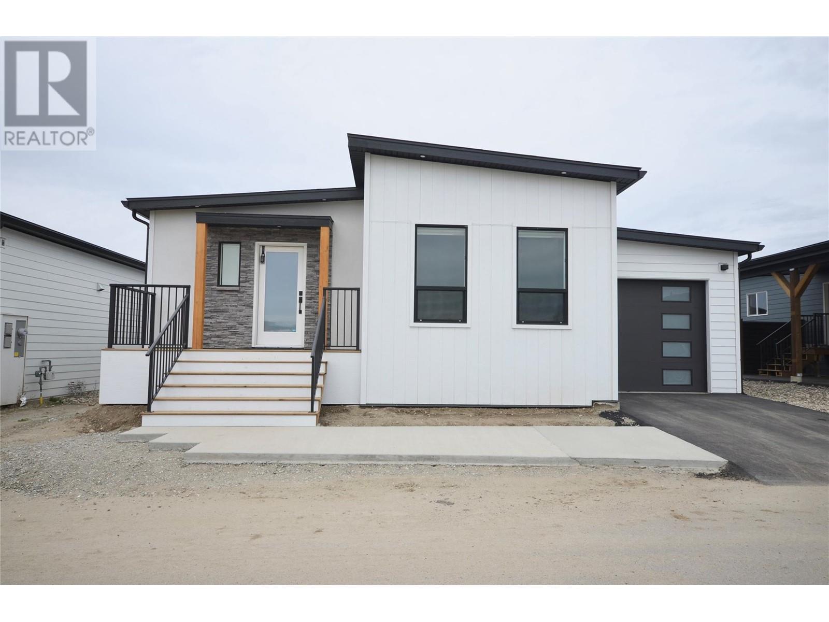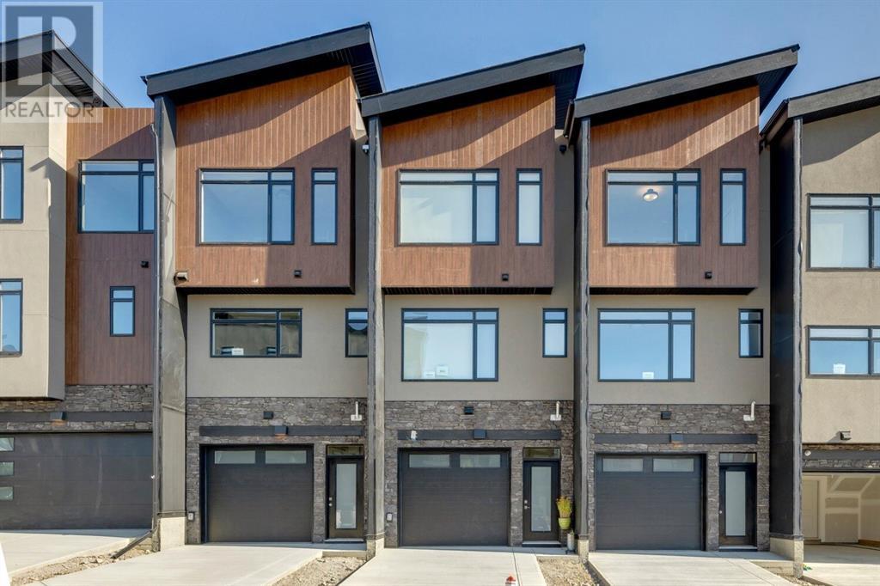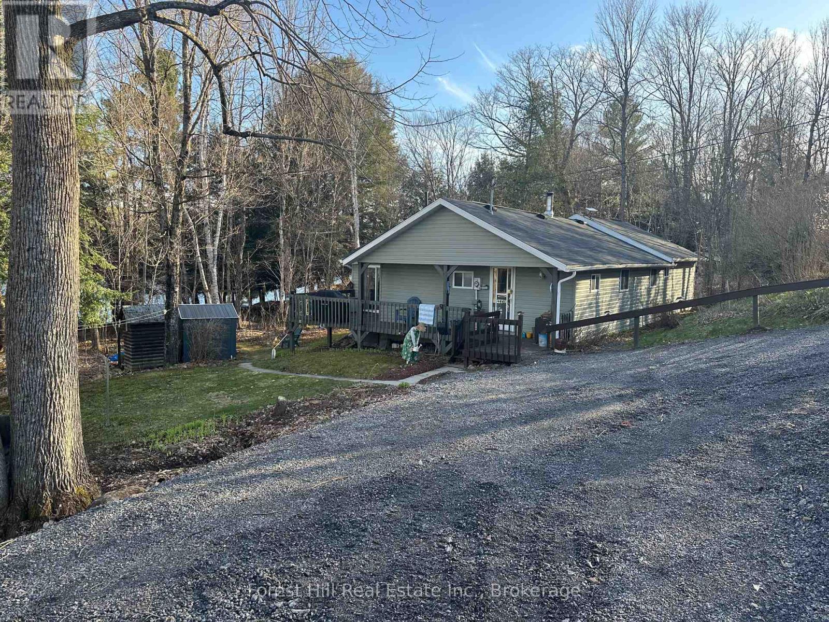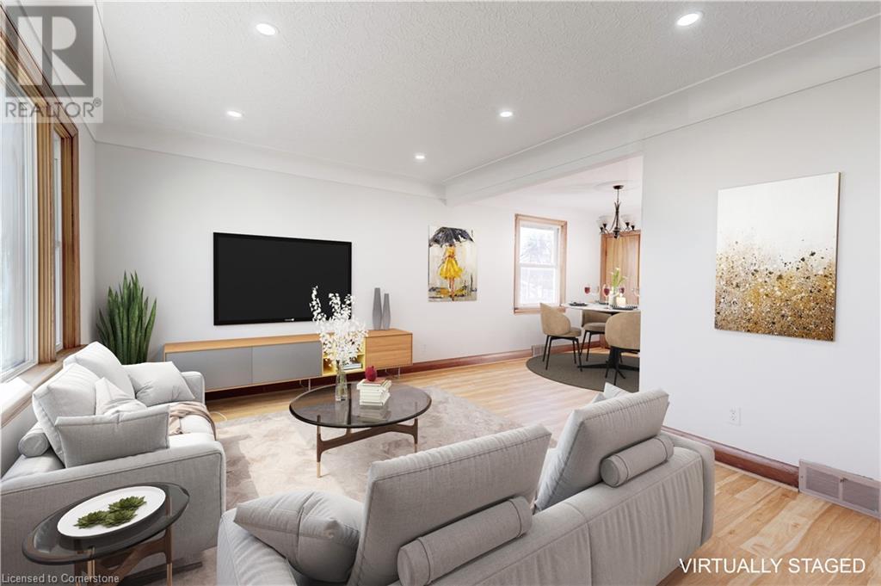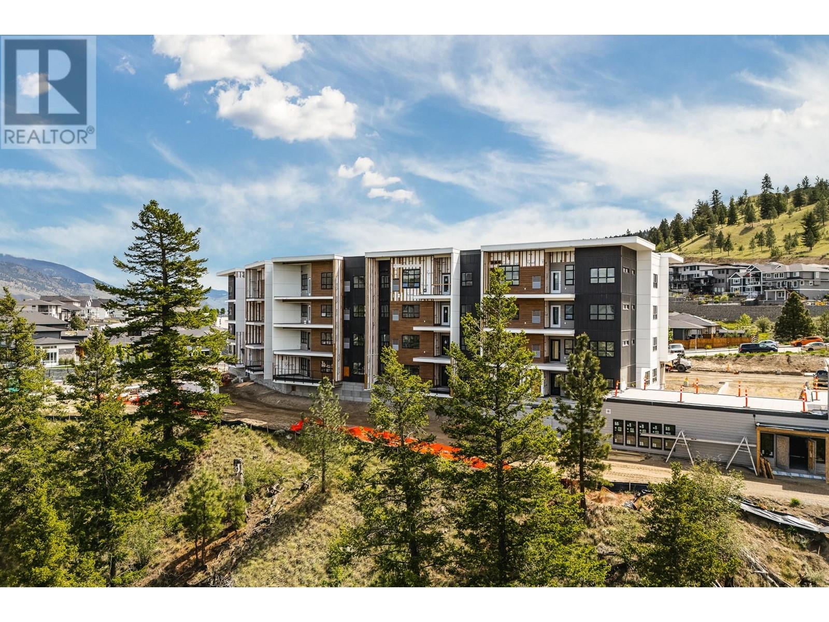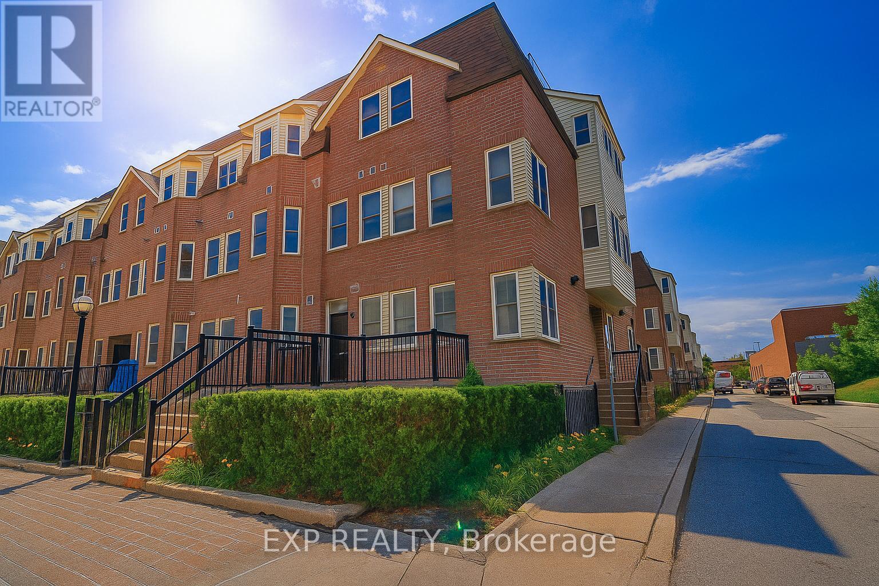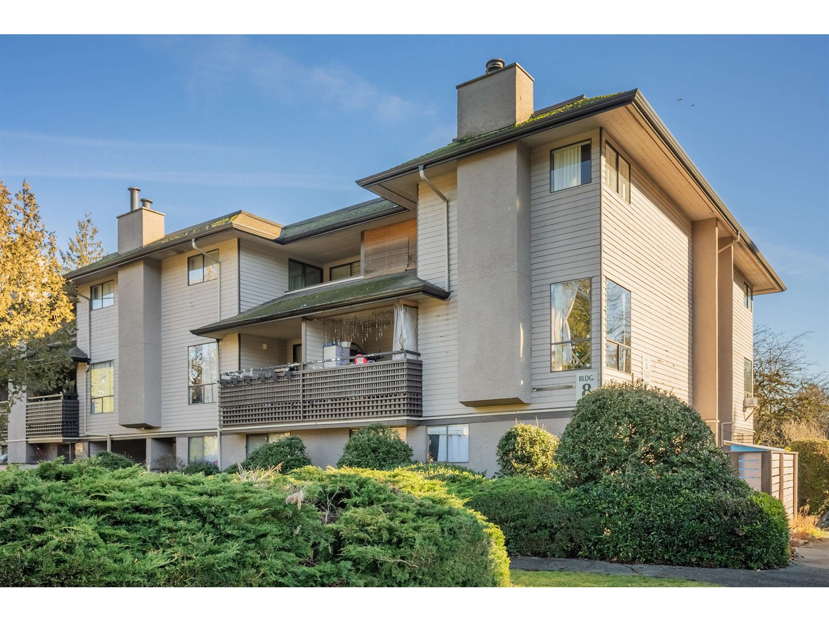91 Sierra Drive Sw
Medicine Hat, Alberta
Welcome to this beautiful home in Saamis Heights! Being a quiet area but still surrounded by green spaces, parks, and scenic walking trails this beautiful home has lots of amenities and great for families. The home itself features 3 bedrooms upstairs and 1 downstairs, 4 bathrooms, 2 fireplaces, and a triple attached heated garage. With 9' ceilings on main floor. The kitchen in this home is great for entertaining, big windows in the dining and living room for lots of natural light! Walk thru pantry, island with sink & wine rack, stainless steel appliances plus washer & dryer. Granite counter tops in kitchen, hardwood flooring in great room & office. The office on the main floor opens with 2 Beautiful doors giving a more elegant feeling as you walk through and lots of space for storage! Same with the laundry room, lots of closet and shelf space. Lower level complete with family room, bedroom & 4 piece bath. RV parking, boat storage! (id:60626)
River Street Real Estate
206 - 18 Hollywood Avenue
Toronto, Ontario
Not your average 1+Den condo(den can be 2nd bdrm)- this ones huge and perfectly placed! With 965 sq ft of spacious, thoughtfully laid-out living, this bright suite in Hollywood Plaza feels more like a home than a condo. Conveniently located on the second floor- no long waits for elevators here! The open-concept layout offers room to truly live, theres space for a proper dining area and bar stools at the breakfast bar. The king-sized primary bedroom features a walk-in closet plus two built-ins, while the oversized den with French doors easily doubles as a second bedroom or a stylish home office. Steps to Yonge & Sheppard subway, dining, shopping, top schools, and every amenity you could need! Exceptional amenities include a 24-hour concierge, indoor pool, saunas, fitness centre, party room, and guest suite. If you're tired of cramped layouts and tiny dens that barely fit a desk, this one is a must-see! (id:60626)
Royal LePage Signature Realty
179 Lake Breeze Drive
Ashfield-Colborne-Wawanosh, Ontario
Amazing location! This fabulous 1595 sq foot Cliffside B with sunroom model is located on a premium outside lot in the very desirable Bluffs at Huron! From the welcoming covered porch to the spacious open concept interior, this home is sure to impress! Features include an inviting front foyer, stunning kitchen with an abundance of cabinets, center island, quartz counter tops, pantry with slide-out shelving, soft closing drawers and premium upgraded appliances! The living room offers upgraded lighting and a custom installed fireplace. Theres also a cozy sunroom with cathedral ceiling and patio doors leading to a rear concrete patio. The large primary bedroom offers a walk-in closet and 3pc ensuite bath including an upgraded vanity with quartz counter top. The second bedroom and main 4pc bathroom with huge linen closet and vanity with quartz counter top are located just down the hall. There's also a separate laundry room with access to the large 2 car garage. Additional upgrades include California shutters throughout, natural gas BBQ hookup and wiring for a hot tub! This impressive home is located in an upscale 55+ land lease community, with private recreation center including a games room, billiards room, library, work-out room, sauna and indoor pool and is situated along the shores of Lake Huron, close to shopping and several golf courses. Call your agent today for a private viewing! (id:60626)
Pebble Creek Real Estate Inc.
8900 Jim Bailey Road Unit# 126
Kelowna, British Columbia
Welcome to Deer Meadows. Your new neighbourhood is conveniently located just steps away from the Rail Trial where you are connected to Wood lake and the blue waters of Kakamalka lake with trail access spanning from Vernon to Kelowna. Deer Meadows is a quick 10 minute commute from the Airport and UBCO's Campus. Rentals and pets are allowed. This Monarch XL home is built by Woodland Crafted Homes and features a modern layout and loaded with upgrades. With a unique exterior, the 3 bedroom, 2 bathroom home design is created for those that want it all. Entering to the open-concept expanded island kitchen with shaker cabinetry, quartz counters and S/S appliances. Open floor plan with seamless living/dining space. Spacious Primary Bedroom with and walk in closet. Primary bathroom includes floor to ceiling tiled oversized shower with quartz counters. Sliding glass doors provide private access to the outdoor deck and fenced backyard. Other upgrades include single car garage with expansion package for a total depth of 29', insulated, drywalled and painted, kitchen and bathroom upgrade package, elite vinyl flooring, upgraded appliances, window coverings, 2 skylights, fireplace, 200 amp electrical service, hot tub rough in, on demand hot water, under sink water filtration, water softener and black windows and doors on all elevations. Pet friendly community with park and 2 pickle ball courts on site. Long and SHORT TERM RENTALS PERMITTED. Schedule your appointment today! (id:60626)
RE/MAX Kelowna
83 Royal Elm Green Nw
Calgary, Alberta
Ravines of Royal Oak by Janssen Homes offers unmatched quality & design, located on the most scenic & tranquil of sites in the mature NW community of Royal Oak. This dual primary (2BR), 2.5 bath 1,442sf 3-storey, townhouse with single attached garage boasts superior finishings. Entry level offers convenient flex space ideal for office, media-room, gym, or storage. Main floor open-concept-plan features end kitchen option with full-height cabinets, soft close doors/drawers & full extension glides, quartz counters, undermount sink, plus 4 S/S appliances opening onto dining area & living room with access to balcony. Upper level includes two roomy master retreats, both with well-appointed 4-pce ensuites & tile flooring. Ample closet space with site-built shelving & separate laundry space . Single attached garage adds the final touch. Ravines of Royal Oak goes far beyond typical townhome offerings; special attention has been paid to utilizing high quality, maintenance free, materials to ensure long-term, worry-free living. Acrylic stucco with underlying 'Rainscreen' protection, stone, & Sagiwall vertical planks (ultra-premium European siding) ensure not only that the project will be one of the most beautiful in the city, but that it will stand the test of time with low maintenance costs. Other premium features include triple-pane, argon filled low-e, aluminum clad windows, premium grade cabinetry with quartz countertops throughout, 9' wall height on all levels, premium Torlys LV Plank flooring, 80 gal hot water tank, a fully insulated & drywalled attached garage that includes a hose bib & smart WiFi door opener, among other features. Condo fees include building insurance, exterior building maintenance & long-term reserve/replacement fund, road & driveway maint., landscaping maint., driveway & sidewalk snow removal, landscaping irrigation, street & pathway lighting, garbage/recycling/organics service. Bordered by ponds, natural ravine park, walking paths & only minutes to LRT station, K-9 schools, YMCA & 4 major shopping centres. A solid investment - visit today! **Photos from a similar unit** (id:60626)
RE/MAX House Of Real Estate
258 Victoria Lane
Parry Sound Remote Area, Ontario
Set on the tranquil shores of Hampel (Clear) Lake, this spacious 4-bedroom, 2-bathroom home offers an idyllic waterfront lifestyle year-round. Perfectly suited for both a permanent residence or seasonal getaway, this property is easily accessible by car, making it a convenient and versatile retreat. Surrounded by beautiful mature trees, the home provides stunning, views of the lake and the natural beauty of Crown Land directly across the water. The picturesque landscape is complemented by striking natural rock formations, creating a serene backdrop that enhances the property's charm. With plenty of room for family gatherings and entertaining, the home features a generous living space, while the expansive 30 x 24 garage and additional outbuildings provide ample storage for watercraft, ATVs, and outdoor gear.Included with the property are a 15' Thundercraft boat with a 50hp Mercury motor and trailer, as well as a 12' aluminum boat with a 4.5hp Evinrude motor, allowing you to hit the water right away. Outdoor enthusiasts will appreciate the proximity to OFSC snowmobile trails and the abundance of Crown Land nearby, ideal for hunting. Whether you're looking to escape year-round or enjoy the ultimate seasonal retreat, this home offers the perfect combination of comfort, convenience, and natural beauty. (id:60626)
Forest Hill Real Estate Inc.
662 Harriet Street
Welland, Ontario
Nestled in Welland's Lincoln/Crowland neighborhood, this charming detached bungalow features over 2,000 square feet of versatile living space on a large 65' lot. The main level showcases an open-concept living and dining area, perfect for gatherings and everyday living. With 3+1bedrooms and 1+1 bathrooms, this home provides ample room for family and guests. The basement, with its own separate entrance and a standout feature, includes a second kitchen, a spacious rec room complete with a cozy fireplace, and an additional bedroom with laundry access. Outside, the fenced backyard includes a built-in portico bar, a generous deck, and green space, presenting potential for customization to suit your outdoor needs. Parking is a breeze with a single detached garage and room for four additional vehicles. Whether you're seeking multigenerational potential or extra room to grow, this home combines many recent updates, comfort, practicality, and a touch of charm in a sought after Welland location. (id:60626)
Keller Williams Edge Realty
662 Harriet Street
Welland, Ontario
Nestled in Welland's Lincoln/Crowland neighborhood, this charming detached bungalow features over 2,000 square feet of versatile living space on a large 65' lot. The main level showcases an open-concept living and dining area, perfect for gatherings and everyday living. With 3+1 bedrooms and 1+1 bathrooms, this home provides ample room for family and guests. The basement, with its own separate entrance and a standout feature, includes a second kitchen, a spacious rec room complete with a cozy fireplace, and an additional bedroom with laundry access. Outside, the fenced backyard includes a built-in portico bar, a generous deck, and green space, presenting potential for customization to suit your outdoor needs. Parking is a breeze with a single detached garage and room for four additional vehicles. Whether you’re seeking multigenerational potential or extra room to grow, this home combines many recent updates, comfort, practicality, and a touch of charm in a sought-after Welland location. (id:60626)
Keller Williams Edge Realty
1844 Qu'appelle Boulevard Unit# 206
Kamloops, British Columbia
Welcome to Q Eighteen in Juniper West. Building One is now available for sale, featuring 39 luxurious condos across four levels. With breathtaking views, modern comforts, and thoughtful amenities like bike storage, above-ground parking (1 bedroom suites) and under-ground parking (2+ bedroom suites) and a gym; Q Eighteen combines convenience and style in every design. Enjoy spacious layouts, including a variety of options (1-bedroom, 2-bedroom, 2-bedroom + den, and 3-bedroom units) all crafted to suit your needs. Residents will appreciate the on-site amenities building and beautifully landscaped surroundings all while being surrounded by nature and hiking trails. Don’t miss this opportunity to secure your place in this exceptional development—estimated completion is August 2025. All measurements are approximate, taken from plans / disclosure, buyer to confirm if important. Please note provided video tour is of Unit 402 for reference. (id:60626)
Exp Realty (Kamloops)
103 Covemeadow Road Ne
Calgary, Alberta
Upgraded Two-Storey Walkout with Oversized Double Garage (click the media link to view the virtual tour so you can see floor to ceiling in each room!) Impeccably maintained four-bedroom residence featuring a fully developed walkout level and numerous quality enhancements. Brand new windows (2023), new flooring on the main and upper levels (2023), and comprehensive roof replacement (2023) with additional work on the north and west sides in 2025. New siding was installed on the north and west sides of both the house and garage in 2025. The interior offers a welcoming living room with a feature fireplace and a bright, open kitchen complete with ample cabinetry, a centre island, walk-in pantry, and newer stainless-steel appliances. The adjacent dining area leads to a spacious upper deck, ideal for entertaining. On the upper floor, the primary suite includes a walk-in closet and private access to the four-piece bathroom, while two additional bedrooms provide impressive city views. The professionally finished basement encompasses a generous recreation room, a fourth bedroom with its own walk-in closet, and a modern three-piece bathroom. The exterior boasts a fully fenced, south-facing backyard, landscaped with poured concrete patio and sidewalks. An oversized 22’ x 24’garage offers abundant parking and storage capacity. Situated close to shopping, dining, schools, and transit options, this property offers convenience, style, and comfort. Arrange your private viewing today – we can’t wait to show you around! (id:60626)
Royal LePage Benchmark
132 - 760 Lawrence Avenue W
Toronto, Ontario
This 2-bedroom, 2-bathroom end-unit townhome is in an unbeatable location just steps to the subway, Yorkdale Mall, Outlets, minutes to the Allen Expressway and Hwy 401. This bright and spacious layout is all on one level and features hardwood flooring in the living and dining areas, large windows with great natural light, and a large private Terrace perfect for BBQs and entertaining. This well-maintained home offers excellent value. The unit includes 5 appliances, central air, in-suite laundry, underground parking, and visitor parking. This is a must-see opportunity in one of Torontos most convenient and fast-growing areas. (id:60626)
Exp Realty
10560 Holly Park Lane
Surrey, British Columbia
Experience elevated living in this beautifully maintained 3-storey, 2-Bed, 1-bath Corner-Townhome with two-balconies in Guildford, Surrey. Nestled in a private, gated complex with abundant parking and play area for kids, this home boasts numerous upgrades, including fresh paint, a modern refrigerator, newer flooring, upgraded sink and countertops, and a stylish fireplace trim. Ideally located near world class Amenities, with effortless access to Hwy 1 for quick commutes to Vancouver, Burnaby, and Coquitlam. This residence offers the perfect balance of comfort and convenience. Walking distance to Schools, Parks, Transit, Guildford Mall, Gyms, Golf-course, Restaurants, Walmart, T&T, and Guildford Recreational Centre, it's a lucrative rental opportunity or a fantastic starter home.. Call us today to Book your private showing...You will enjoy living in this home! (id:60626)
Century 21 Coastal Realty Ltd.




