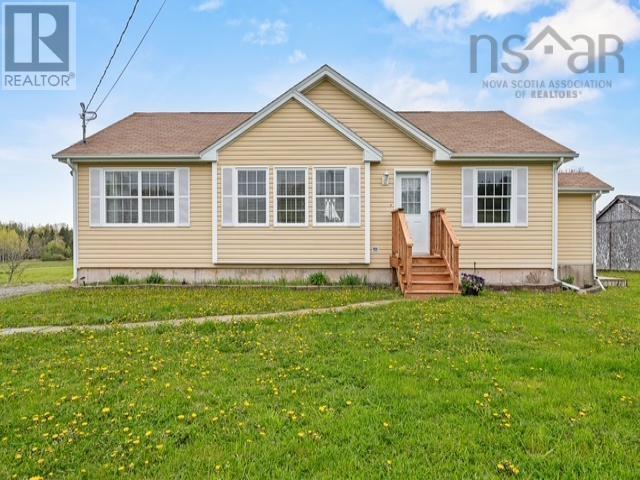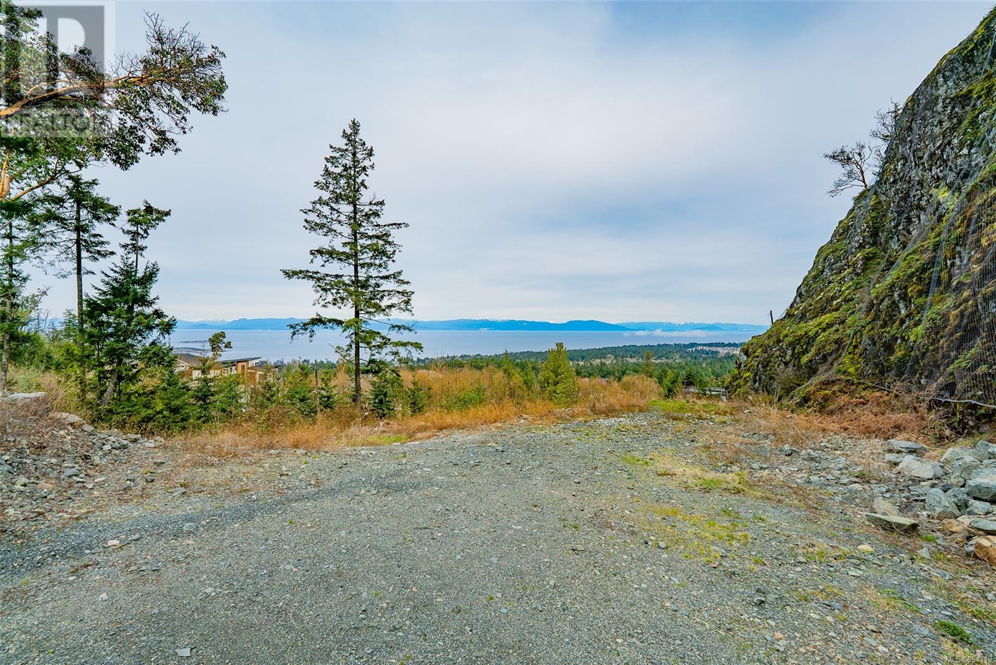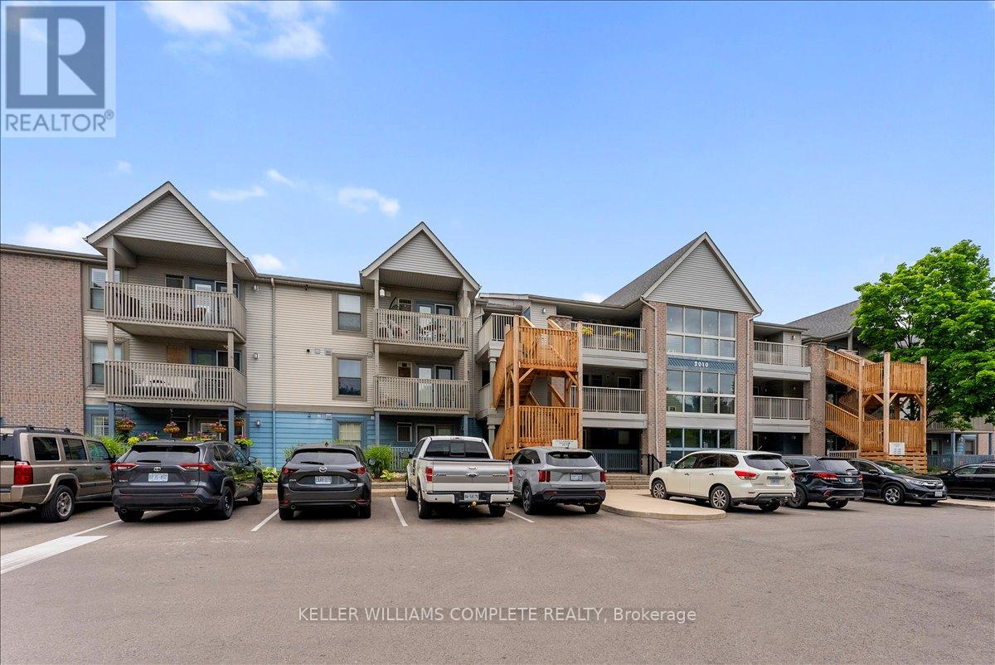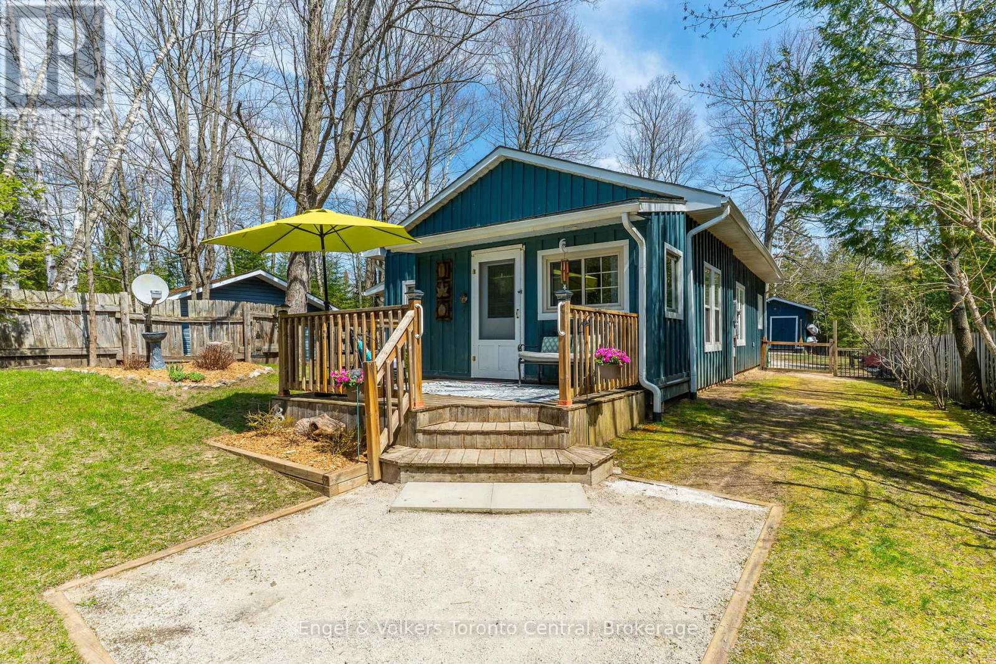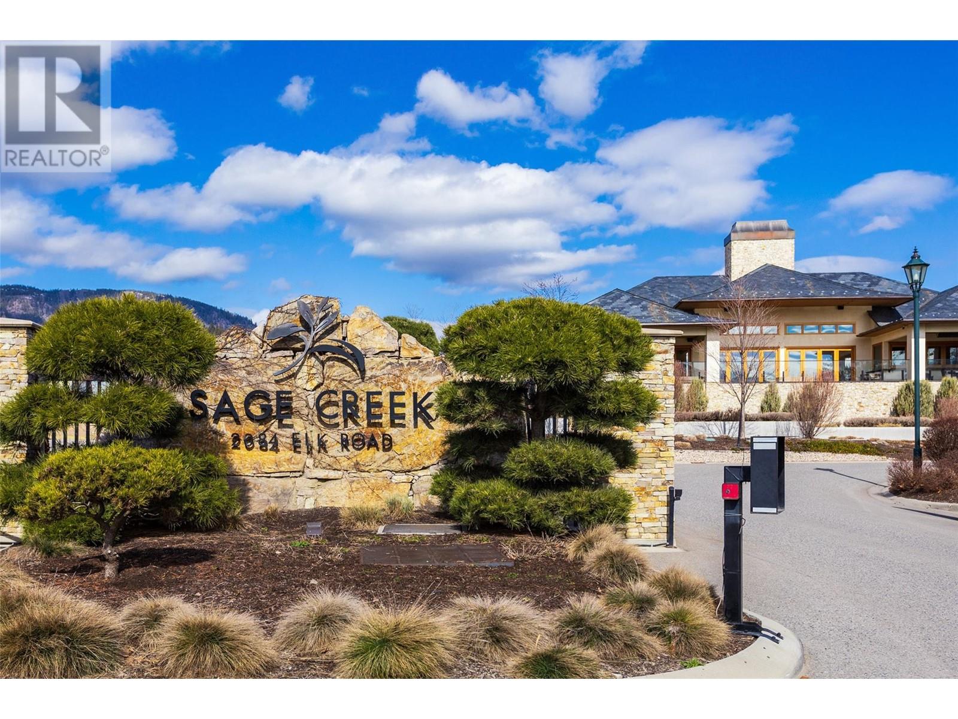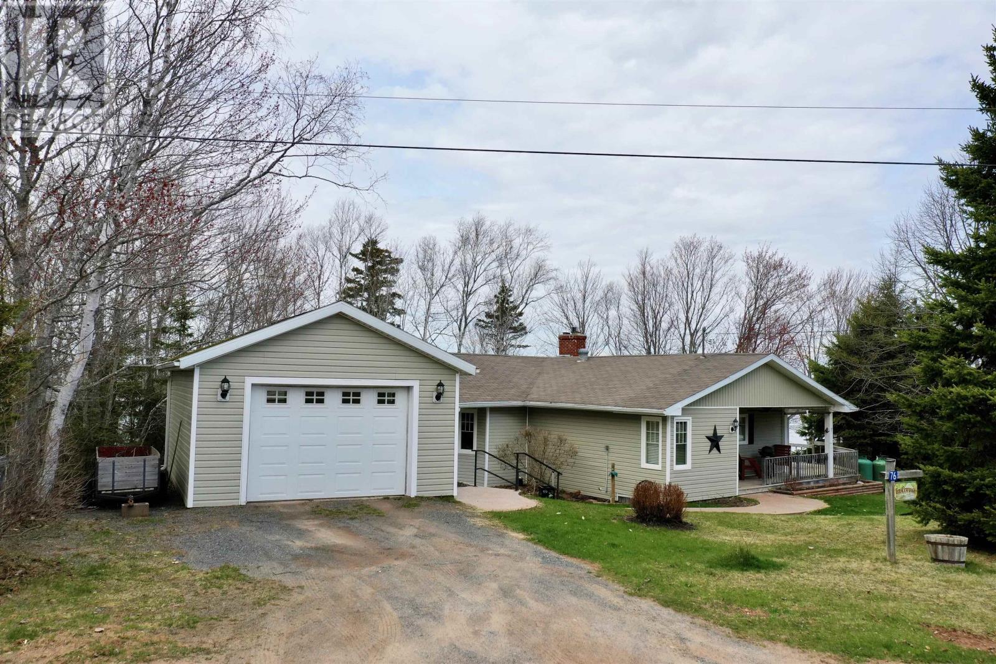3369 Highway 215
Minasville, Nova Scotia
Welcome to 3369 Highway 215! This charming 3-bedroom, 2-bath bungalow offers the perfect blend of comfort, space, and privacy. Step inside to a bright, inviting living area, a well-equipped kitchen with brand-new appliances, and a separate dining room perfect for family dinners or entertaining guests. The main floor also features a combined laundry and mudroom for convenience and a spacious primary bedroom with its own ensuite bathroom. Downstairs, the expansive unfinished basement presents endless potential for future development, with an updated hot water tank already in place. Outside, the property spans over 2 acres of mostly flat, well-maintained land, complete with established perennials, fruit trees, and plenty of room for gardening or hobby farming. Adding even more value, the property includes a second home ready for renovationa great opportunity for a guesthouse, rental income, or extended family living. A drilled well ensures reliable water, and the location is just minutes from Burntcoat Head Park, home to the worlds highest tides. Plus, a secluded beach is just a short walk away, offering a peaceful escape in natures backyard. (id:60626)
RE/MAX Nova (Halifax)
43 Dalkeith Avenue
Hamilton, Ontario
Welcome to Crown Point North! This charming1920s home features three spacious bedrooms and a bathroom on the upper level, alongside a Living Room, Dining Room, and an Eat-In Kitchen on the main level. The newly renovated basement, with a side entrance, offers fantastic potential for rental income or additional living space. Ample storage is available throughout, including large bedroom closets and a kitchen pantry. The sliding glass doors from the kitchen lead to a sizable deck and a fully fenced backyard, perfect for children and pets. Enjoy convenient proximity to Hayward Park, The Centre on Barton, and easy access to the QEW. With off-street parking for two vehicles and nearby schools just a short walk away, this property is ideally located. (id:60626)
Century 21 Green Realty Inc.
7415 Copley Ridge Rd
Lantzville, British Columbia
Attention Licensed Builders , this .47 acre lot stands out as one of if not the finest LOT in the prestigious Lantzville Foothills development that offers a rare combination of Luxury residential and foothills terrain. The Foothills is a newly established Luxury urban meets outdoor community. This particular property is elevated over the development with an easy build Two or three storey home with a walk out basement combined with an area for yard space for pets-family with AMAZING OCEAN and MOUNTAIN views AND ensuring unobstructed views, privacy and sunshine to the East. It's distinctive features and potential for a gated driveway make it an ideal setting for a private estate with breathtaking unobstructed panoramic views of the Salish Sea. The lot's strategic position at the end of a private lane access, adjacent to a community park, ensures a permanent backdrop of natural beauty. The LAY OF THE LOT WILL HAVE afternoon sunsets and the seclusion of only one neighbour, making this a very private retreat. The ''future home'' could be designed with any type of floor plan as the contour of the property offers many choices. ''The Foothills'' Lantzville was developed for outdoor living amongst beautiful homes surrounded by nature. Amazing places to bike ,walk and run out your doorstep. NO SIGN ON PROPERTY. (id:60626)
Sutton Centre Realty
211 - 2010 Cleaver Avenue
Burlington, Ontario
Bright and spacious 2 bedroom condo in sought after Forest Chase complex in Headon Forest with 2 exclusive underground parking spaces close to shopping, restaurants, schools, parks, 407 ETR & QEW. Open concept living & dining room combination boasts breakfast bar & glass doors to private balcony. Unit has been recently updated with vinyl flooring all throughout. Newly updated kitchen with quartz counter and new stainless steel appliances. Large master bedroom features a walk-in closet and a second large bedroom features a bay window. In suite laundry conveniently located in closet of 4-piece bathroom with brand new washer & dryer plus separate shower & soaker tub. (id:60626)
Keller Williams Complete Realty
2202 1888 Gilmore Avenue
Burnaby, British Columbia
Discover elevated living at Triomphe, built by the award-winning Millennium Development Group. This exquisite unit offers a bright, open-concept layout with modern interiors tailored for comfort and entertaining. The gourmet kitchen features polished quartz countertops and top-tier Bosch appliances-perfect for culinary enthusiasts. Floor-to-ceiling windows lead to an expansive balcony where breathtaking mountain and city views provide the ideal backdrop for your morning coffee or evening unwind. Additional highlights include air conditioning, Blomberg front-load washer and dryer, and stylish roller shade window coverings. Residents enjoy access to top-notch amenities: outdoor pool, steam room, fully equipped fitness centre, BBQ terrace, guest suites, and more. Triomphe offers the best of Burnaby living-luxury, location, and lifestyle. (id:60626)
Exp Realty
11038 84 Av Nw
Edmonton, Alberta
An extremely rare find minutes to the UofA, Whyte Ave, Kinsmen sports center, Victoria golf course, local restaurants and cafés, steps to the scenic River Valley, under 10 minutes to Rogers Place. Looking for a charming 1908 character home nestled in the highly desirable community of Garneau this is it. Enjoy your backyard with newer fencing, paving stones and plenty of space. There is a single car garage as well. If a new build is more your style create your dream home on this 33 by 131 lot. (id:60626)
Maxwell Polaris
1217 Sauble Falls Road
South Bruce Peninsula, Ontario
Imagine a life where the tranquility of Sauble Beach and Sauble Falls is just moments away, and your home is a haven of modern comfort and style. This charming 2-bedroom, 1-bathroom bungalow has been thoughtfully designed with features you won't want to miss. Step inside and be captivated by the soaring 10-foot ceilings that create an airy and expansive feel throughout every room. The open-concept living and dining room is anchored by a stunning floor-to-ceiling natural gas stone fireplace, perfect for cozy evenings and creating a warm ambiance. The spacious primary bedroom is complete with a convenient walk-in closet and exclusive 4-piece ensuite privilege to the main bathroom, offering both privacy and functionality. The efficient kitchen is designed for ease and practicality, and conveniently provides direct access to your private back deck featuring a charming covered gazebo. Imagine enjoying outdoor meals and relaxing in the shade, no matter the weather. The outdoor living space extends beyond the gazebo with a wonderful patio with a firepit, ideal for gathering with friends and family on cooler evenings. A handy storage shed provides ample space for all your outdoor essentials. Living at 1217 Sauble Falls Road means you're not just buying a home; you're embracing a lifestyle. Explore the breathtaking beauty of Sauble Falls Provincial Park, just a stone's throw away. Take a short walk to the world-famous Sauble Beach for sun-soaked days on the sand and in Lake Huron or walk around the corner to drop your kayak or SUP board into the Sauble River. This location offers the perfect location to blend peaceful living and easy access to natural wonders and recreational activities. (id:60626)
Engel & Volkers Toronto Central
596 Lyons Creek Road
Welland, Ontario
Located in the heart of Cooks Mills is this charming 3-bedroom, 1-bathroom bungalow sitting on a spacious 70 x 150 ft lot right next to the park, offering a peaceful setting with plenty of outdoor space and no rear neighbours. Inside, you'll find a large eat-in kitchen, formal living room with hardwood flooring under the carpet, while the full basement provides another kitchen as well as a rec-room, great storage and potential for future use. The detached 1.5-car garage adds convenience, and the large yard is ideal for gardening or entertaining. With its prime location and key updates, this home is a fantastic opportunity schedule your showing today! (id:60626)
RE/MAX Niagara Realty Ltd
2200 Mimosa Drive
Westbank, British Columbia
Incredible opportunity to buy an affordable single family home in one of the best gated communities in West Kelowna. Sage Creek, a 45+ community, is within walking distance to shopping, golf, dining and so much more and boasts a gorgeous new club house with a gym, kitchen and entertainment spaces. This completely renovated 2 bed/2 bath rancher features a gourmet kitchen with new stainless steel appliances, new countertops & backsplash and updated fixtures & lights. All of the flooring has been updated with vinyl plank and the windows covered with Hunter Douglas shutters. The home is flooded with natural light from the 3 skylights in the kitchen and bathrooms. Outside you will enjoy a private, fully fenced and newly landscaped yard complete with a garden shed built in 2023. There is nothing to do here except move in and enjoy all that the Okanagan has to offer. (id:60626)
Royal LePage Kelowna
5018 2nd St. W
Claresholm, Alberta
This well kept office/retail building is currently set up as an office space but could be used in a variety of ways - retail space, mini mall, medical doctors/nurse practitioner clinic or for whatever your business needs are. It currently features a large reception/waiting area, 1 large office, 6 smaller offices, large board room, printing area, secure file storage room, kitchenette, mens and ladies washrooms, and a utility room. Located in downtown Claresholm with staff parking in back and angle parking out front. With a gross internal area of 4014 sqft, this property is versatile and has a 30 day possession. Better take a look. (id:60626)
Maxwell Capital Realty
76 Cottage Lane
Lower Montague, Prince Edward Island
Lower Montague waterfront home, located only 4 minutes to Montague, being sold "turn key" with all furnishings & appliances, this riverfront property is truly one of a kind! The detached, wired garage is the first thing you will notice when you drive in, followed by the custom landscaping, with its concrete walkway & steps. There is over 90 feet of deck on the front & side of this home. As you gaze towards the river, check out the wired bunkie- perfect for guests and is enroute to the fold up stairs, which leads the the water! Enter the home from the covered verandah into the large foyer with plenty of room for footwear & coats. You can also access the main floor laundry & the basement from the entry. The custom-built kichen, by Joe Dunphy, will wow you with its quartz countertops, undermount sink, fabulous storage, working island with butcher block & stainless appliances! The open concept design welcomes you into the large livingroom with luxurious leather furnishings, a mixture of antiques & classic furnishings & a Napoleon propane fireplace. The windows & patio doors open onto the massive deck with stunning views! The primary bedroom offers more huge windows, access to the deck via patio doors, a triple closet, private bath with double vanities & glass shower. You will also find the 2nd bedroom, 2nd bath & office space. Downstairs, there is a large familyroom with wood burning fireplace, a workshop and the downstairs is plumbed for a 3rd bath. There is also outdoor access on this level, so an inlaw suite or rental is a possibility. Propane powered Generac ensures no issues when the power fails! Newer electric forced air furnace & a heat pump ensures year round comfort. Many upgrades! Measurements to be verified by purchaser. (id:60626)
Coldwell Banker/parker Realty Montague
28 Valley View Lane
Trent Hills, Ontario
Move right in and enjoy the Summer. Very cute cottage on a year round maintained road, with an excellent shore line. Great for swimming, boating, fishing, or relaxing and enjoying the view, all just minutes from Hastings. Very large lot, just under an acre. It has a beautiful level lawn from the cottage to the waterfront, that is scattered with mature trees providing lots of shade. There is ample room for large gatherings, waterfront games, bonfires etc. The rear part of the lot has a garage, many trees as well, and you can enjoy snowmobiling, 4 wheeling, biking or walking right from your backyard, as it connects onto the Trans Canada Trail. The cottage has had numerous upgrades over the last few years. It has 3 bedrooms, a beautiful kitchen and a spacious living room, which leads to a waterfront deck. Although it is considered a 3 season cottage, with the road maintained year round, the wood stove and electric toilet, it is pretty comfortable in the winter as well. (id:60626)
Century 21 United Realty Inc.

