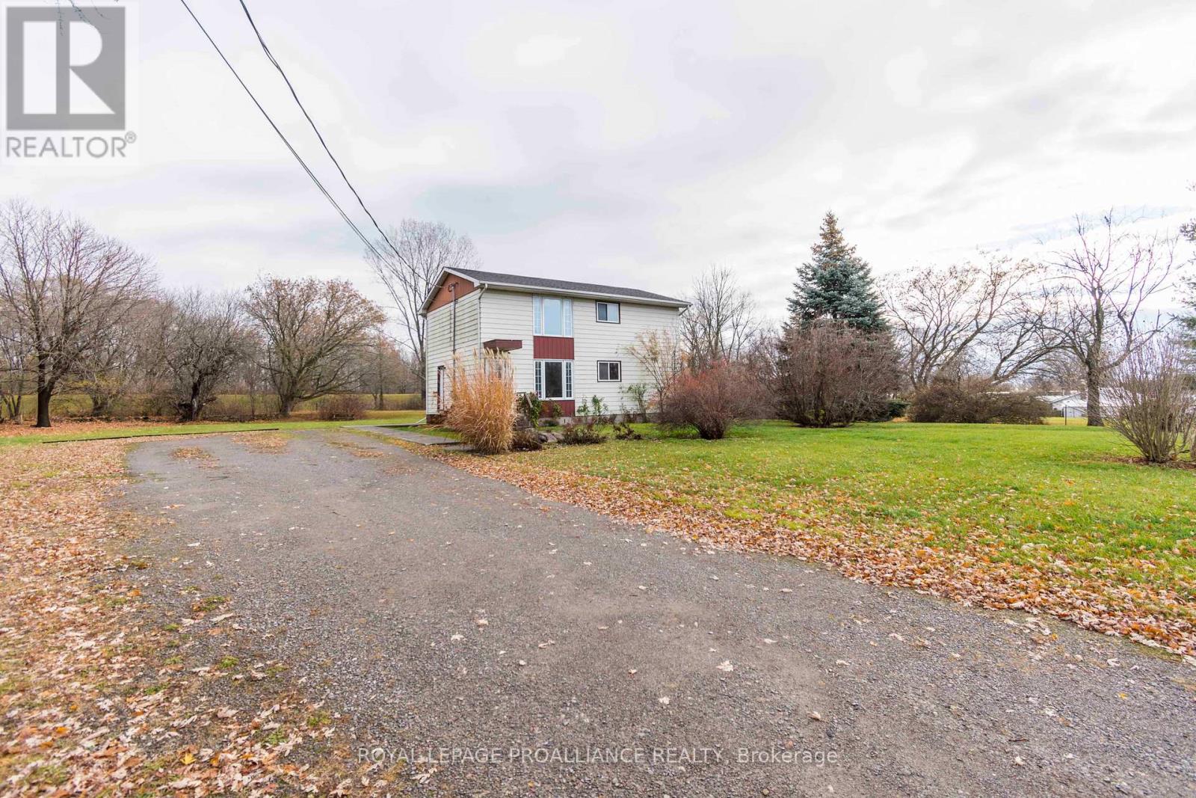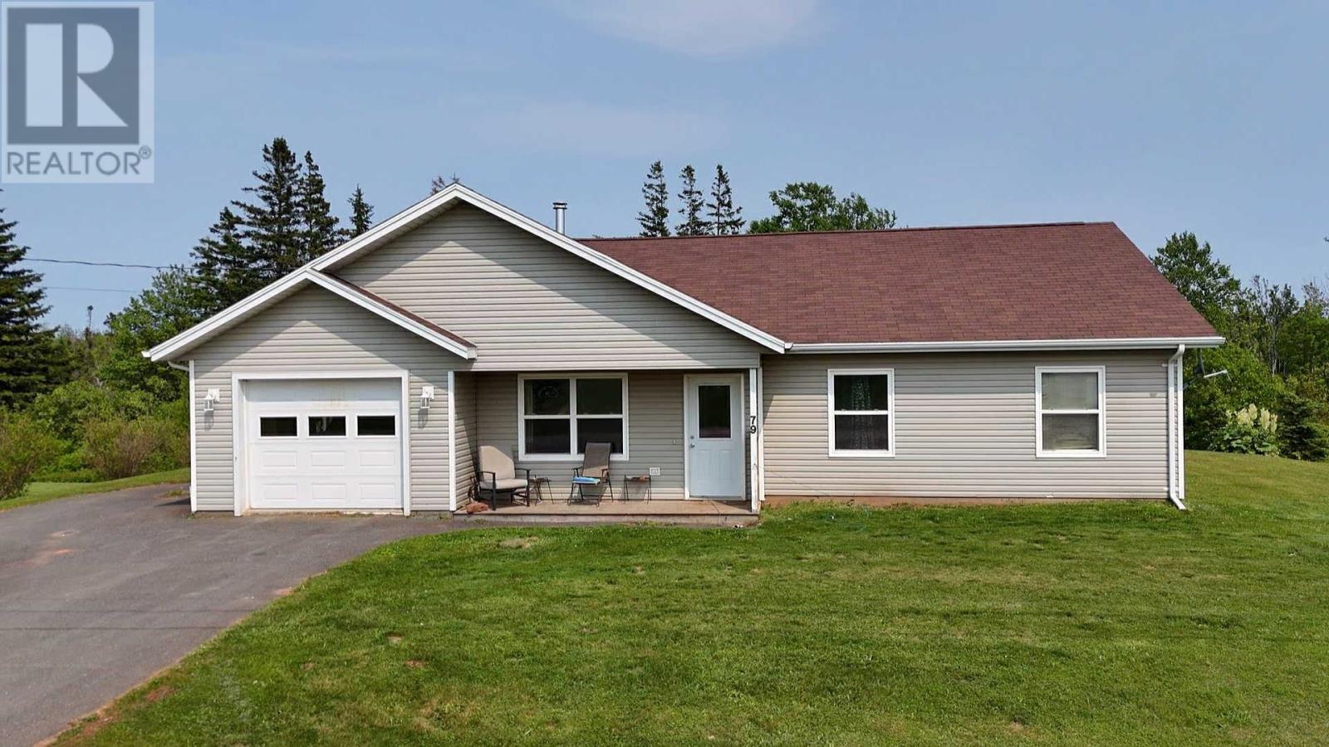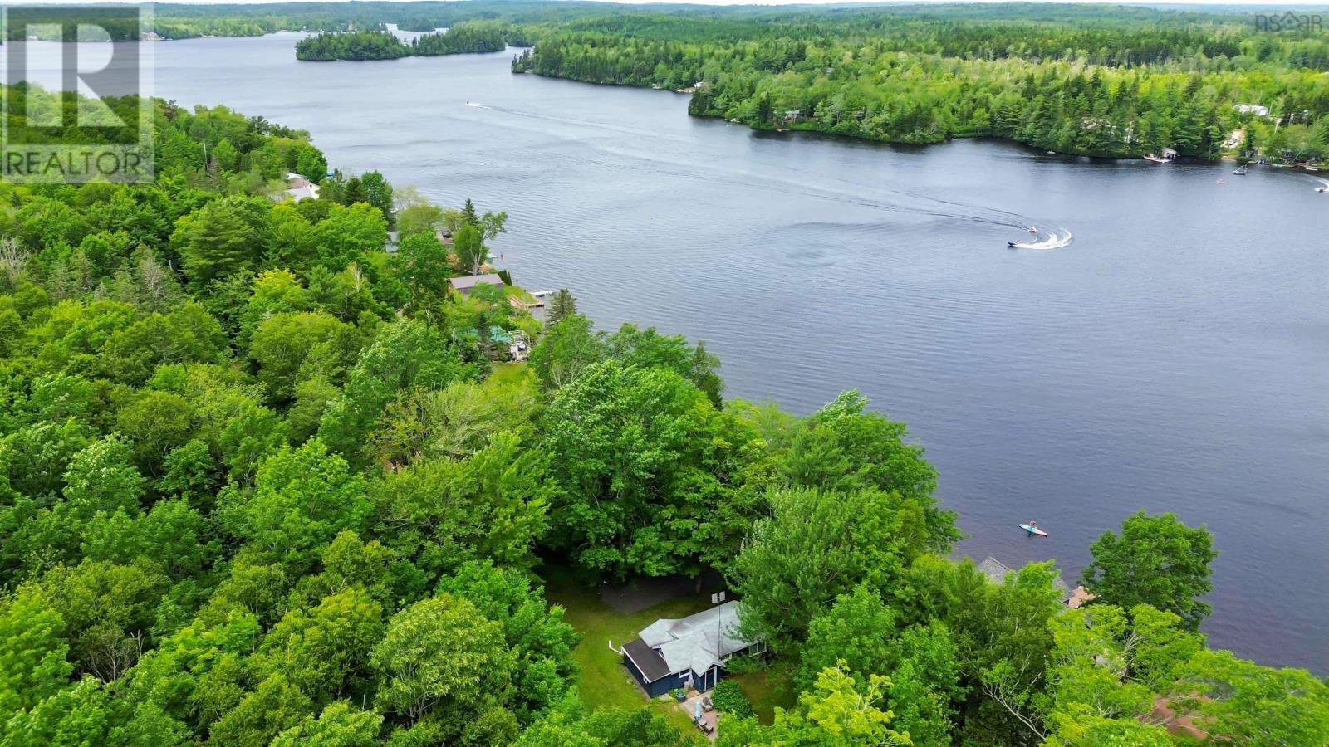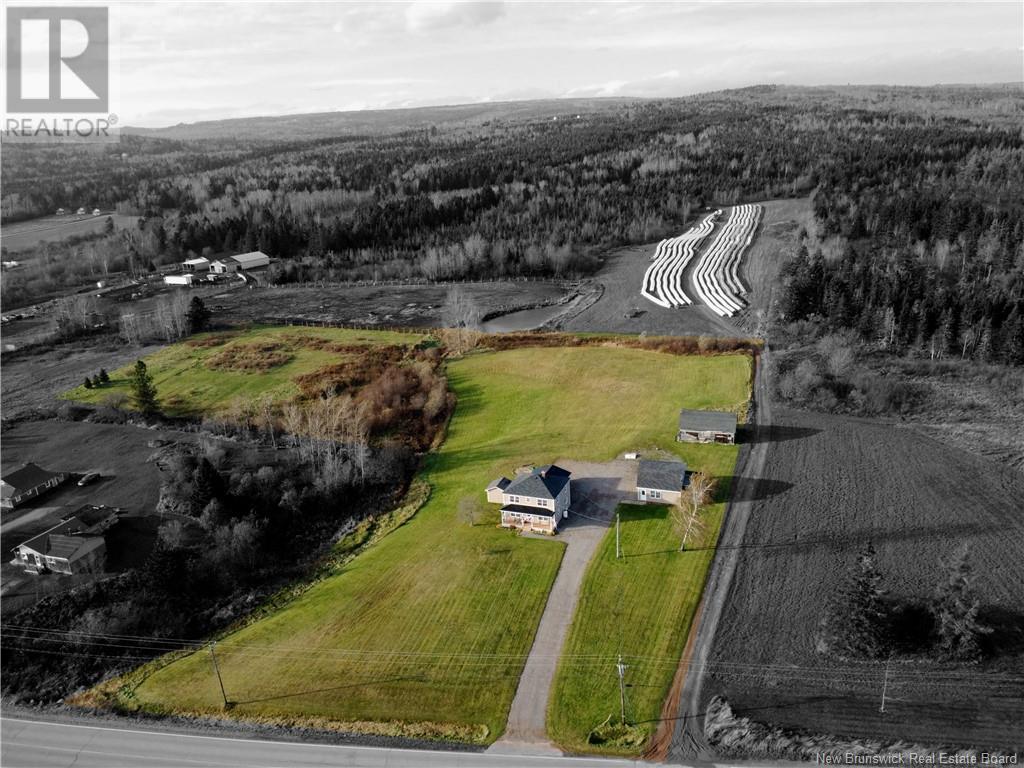3420 Frederick Avenue Unit# 321
Vineland, Ontario
Step into your dream lifestyle with this fantastic 2-bedroom, 1.5-bathroom condo at *The Vineyards*, a charming and well-maintained building nestled in Vineland's picturesque Heritage Village. Surrounded by the stunning beauty of Niagara's wine route, this inviting community offers a perfect balance of peace, safety, and convenience—just minutes away from shopping, healthcare, and all the amenities you need! Inside, you’ll find a freshly updated space featuring sleek new flooring, a bright and spacious living/dining area, and a well-appointed kitchen with all appliances included. Enjoy the added bonus of in-suite laundry with washer and dryer. The generous primary bedroom boasts an ensuite bathroom and ample closet space, while the second bedroom is ideal for guests, a cozy reading nook, or a creative hobby space, with a convenient 2-piece bathroom just next door. This unit also includes secure underground parking and a nearby storage locker. Plus, two elevators and plenty of visitor parking make accessibility a breeze! Step outside and enjoy exclusive access to the Heritage Clubhouse, where you can dive into a variety of exciting activities—from swimming in the heated pool and working out in the fitness center, to enjoying games, hobbies, and vibrant social events. Whether you want to stay active or just unwind, there's something for everyone. Come experience the warmth and charm of Vineland's Heritage Village—your perfect home awaits! (id:60626)
Keller Williams Complete Realty
28 Lakeshore Drive
Trent Hills, Ontario
Waterfront Opportunity on Rice Lake Over Half an Acre! Don't miss this rare chance to own a spectacular piece of waterfront property featuring 117 feet of shoreline on the Trent River, right at the tip of Rice Lake. Nestled on over half an acre, this lot offers endless potential. A one-bedroom seasonal cottage currently sits on the property, ready for your renovations or the perfect site to build your dream home or getaway retreat. Enjoy excellent swimming, boating, and fishing in a peaceful, natural setting. Whether you're looking for a summer escape or envisioning a custom year-round residence, this property is a true gem. Endless possibilities await! (id:60626)
RE/MAX West Realty Inc.
728 Best Road
Quesnel, British Columbia
* PREC - Personal Real Estate Corporation. This bright and spacious 4-bedroom, 2-bathroom mobile home with a large addition offers plenty of room for comfortable living. Situated on 5 peaceful acres in the sought-after Ten Mile Lake area, the property is just a 10-minute drive from town, offering the perfect blend of rural tranquility and convenient access to amenities. The home features a basement, an extra family room, and generous natural light throughout. Outside, enjoy a lovely sundeck and established garden beds, ideal for relaxing or gardening. A perfect country retreat with town just minutes away! (id:60626)
Century 21 Energy Realty(Qsnl)
280 Tranquille Road Unit# 511
Kamloops, British Columbia
Southeast facing upper level corner unit will impress from the moment you walk in. Situated above the tree line, with incredible views, this 2 bedroom, 1 bathroom unit has an open concept feel and will make you feel at home. Built in 2019, this property still has 4 years remaining on the Revitalization Tax Exemption, which saves you on property taxes. In the kitchen you have a large island and a great area for cooking and gathering with friends. 2 large bedrooms with windows encasing the rooms, lots of natural light. Nicely appointed 4 pc bathroom and plenty of storage in the unit as well. The patio is 100sqft and provides plenty of space to relax and enjoy the sunsets. Above the unit is a large common area roof-top patio. The strata fees are 455.33/month, pets and rentals permitted. This unit is conveniently located close to Bright Eye Brewing, Rivers Trail, Logjam Coffer, 5 Bean Brew Bar, Kamloops Art Party, Red Beard Cafe and only minutes from the beach and MacArthur Island and TRU. This property comes with 1 secured parking space and common bike storage. Quick Possession is possible. (id:60626)
Exp Realty (Kamloops)
25 Quinte View Drive
Quinte West, Ontario
Need a reasonably priced place to live with a steady source of income, multi-generational living, or are you looking to add to your investment portfolio? This could one the one for you! Up and down units, both with three bedrooms, full bath, open concept living/kitchen area. Main floor offers laundry hook ups. Upstairs has Juliet balcony, lower has access to back deck. Loads of parking. Separate hydro metres. Perfectly located with no neighbours behind, on large private lot on dead end road. Walking distance to CFB Trenton, 5 minutes to shopping and schools. 10 minutes to Belleville and 401. Immediate possession possible! (id:60626)
Royal LePage Proalliance Realty
79 Cormac Crescent
York, Prince Edward Island
This 3 bed, 2 bath rancher sits on a 0.6 acre lot in a quiet and peaceful Stanhope subdivision. Located just 25 minutes from Charlottetown and only 5 minutes from North Shore beaches and amenities, this property offers the perfect balance of convenience and coastal living. The single level layout is perfect for retirees or first time buyers alike. This home is for those looking for a peaceful retreat minutes from beautiful beaches while being close to the city. (id:60626)
Red- Isle Realty Inc.
23/26 S-10 Road
Lake George, Nova Scotia
Discover a rare investment or multi-family ownership opportunity on the highly sought-after Lake George, featuring three separate properties with individual PIDs. This unique offering includes a charming one-bedroom, one-bath lake view cottage on a spacious lot with its own access to North River Road, featuring a functional kitchen, open-concept dining/living area, and a sunroom perfect for soaking in stunning lake views. Along the shoreline, enjoy a two-bedroom lakefront cottage and a one-bedroom bunkie/boathouse with direct access to the water, ideal for morning paddles, afternoon swims, or sunset cruises. The lakefront cottage offers a cozy, open-concept design with uninterrupted water views, while the boathouse provides convenient storage for kayaks and paddleboards along with a comfortable bunkie for guests. Situated just a short walk to Lake George Provincial Park and its sandy beach, this property is a gateway to relaxed lakeside livingswimming, boating, and making lasting memories. A detailed feature sheet for each property is available upon request. (id:60626)
Exit Realty Town & Country
7407 88 Av Nw
Edmonton, Alberta
Great potential! Ideal starter home or RENOVATION project! Welcome to this spacious ( 1280 sq ft ) bungalow located in a family friendly Kenilworth community. Set on a large 720 sq meter lot, this home offers plenty of space inside and out. The main level offers a bright & functional layout with a generous living room that flows into the dining area, ideal for everyday living & entertaining. The kitchen has a space for a breakfast table. The primary bedroom features a convenient 2-piece ensuite. 2 additional well sized bedrooms & a 3-piece bathroom complete the main level. Finished basement has a massive rumpus room with wet bar, a bedroom, a kitchenette & a 4-piece bathroom + laundry area The backyard offers ample parking with a double detached garage + plenty of room to garden or create your own outdoor oasis. Located within walking distance to shopping, schools, parks, and public transit. Just minutes to downtown Edmonton & the U of A, this is a central , convenient location you'll love. (id:60626)
RE/MAX River City
3013 16a Av Nw
Edmonton, Alberta
Welcome to your new summer haven in the heart of Laurel! This charming 1350+ sq ft half duplex is move-in ready and radiating pride of ownership from the moment you step inside. Instantly feel at home as you enter the open concept main floor, where a warm and inviting kitchen flows effortlessly into the living room. Hardwood floors, a functional island, and a cozy gas fireplace set the stage for relaxed living and entertaining. Upstairs you'll find three comfortable bedrooms and two full bathrooms, including a spacious primary retreat with its own en-suite featuring a full-size shower. The basement offers potential for storage or future development, while the sun-filled backyard and rear deck invite summer memories to be made. Laurel's welcoming community offers scenic walking trails and seamless connectivity to Anthony Henday, making everyday life both refreshing and convenient. This home is ready to be yours! (id:60626)
RE/MAX Preferred Choice
6 Main Street
Markstay, Ontario
Welcome to 6 Main Street North, Markstay — This spacious 3+1-bedroom bungalow is ideally located in the heart of town, just a short walk to local schools, parks, a splash pad, and the outdoor rink—perfect for growing families! The home features a bright, open-concept layout that seamlessly connects the living room, dining area, and kitchen, making it ideal for everyday living and entertaining. Over the years, several major updates have been completed, including the bathroom, windows, flooring, roof shingles, and septic system (approximately 15 years ago). A brand new forced air furnace was installed in 2024 for added comfort and efficiency. Enjoy summer days on the large 25’ x 12’ deck overlooking the backyard. Conveniently located only 25 minutes east of Sudbury, this home offers small-town living with easy access to city amenities. Don’t miss this opportunity to own a move-in-ready family home at a great price! (id:60626)
Sutton-Benchmark Realty Inc.
48 Finch Street
Kitimat, British Columbia
Beautifully updated and move-in ready, this four-bedroom, two-bathroom home offers comfort, style, and a fantastic layout with lots of natural light from oversized windows! Featuring newly updated kitchen and bathrooms, fresh paint throughout, and a new electrical panel, this home is ideal for families or first-time buyers. Enjoy a private yard with a spacious sundeck, perfect for entertaining, plus a detached garage and ample parking for all your vehicles and toys. With bright living spaces and modern finishes, this home is a must-see for anyone looking for a turnkey property in Kitimat. (id:60626)
Century 21 Northwest Realty Ltd.
5482 Route 114
Hopewell Hill, New Brunswick
Welcome to 5482 Route 114, sitting on 4.27 acres this is property offers 2 homes. Large main house offers 4 bedrooms and an office. Completely redecorated, new gas stove & furnace serviced in 2023. Main level features laundry, kitchen, primary bedroom with a walk in wardrobe room, office, 3 piece bathroom , dining room & living room. Second level has a 3 piece bathroom, 3 bedrooms & a family room ( that could be used as a bedroom). One of the bedrooms could easily be turned into a kitchenette. Also has a 200 amp panel which is split into two 100 AMP panels , once which is hooked up for generator. Small guest house could be used as a rental property has seen many renovations such as new plumbing, electrical, 4 new windows, interior & exterior doors, updated kitchen, new 6ft shower(upstairs), toilets & sinks. New insulation, 2 new mini splits & gutters. Bathrooms & bedroom has new in wall blow heaters. Primary bedroom has a walk in closet & has a 200 AMP panel. The guest house is completely independent with it's own electric meter. Property is located on the way to Fundy National Park, Hopewell Rocks and local tourist shops along the way. Unique opportunity awaits with endless opportunities for this large country property. Contact your REALTOR® today to book a private showing. (id:60626)
Keller Williams Capital Realty














