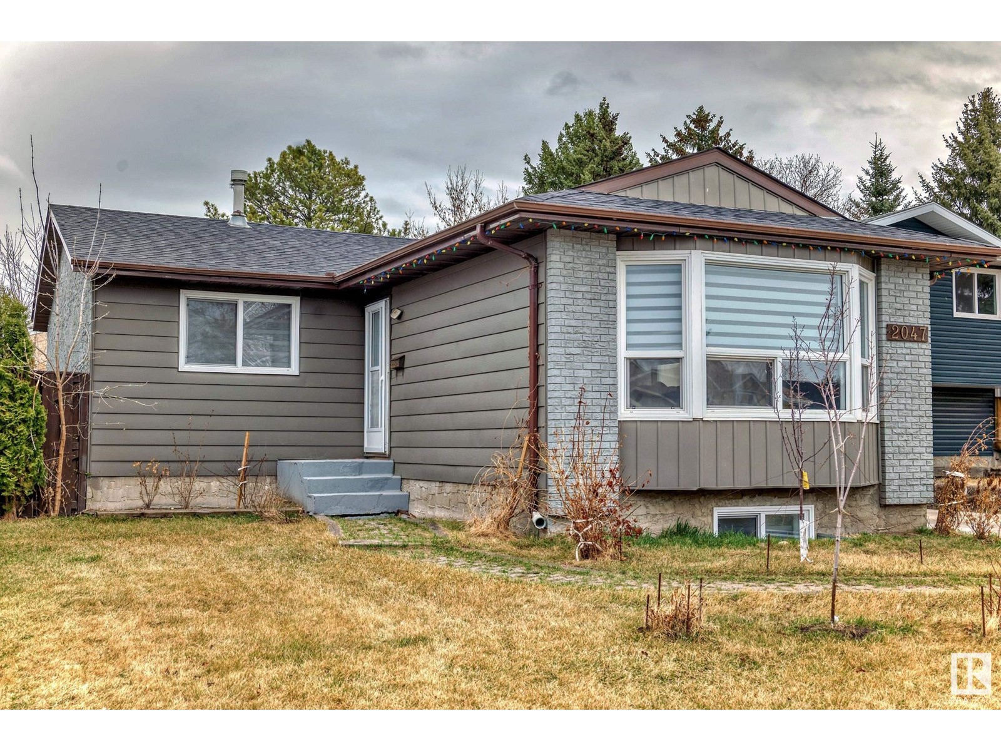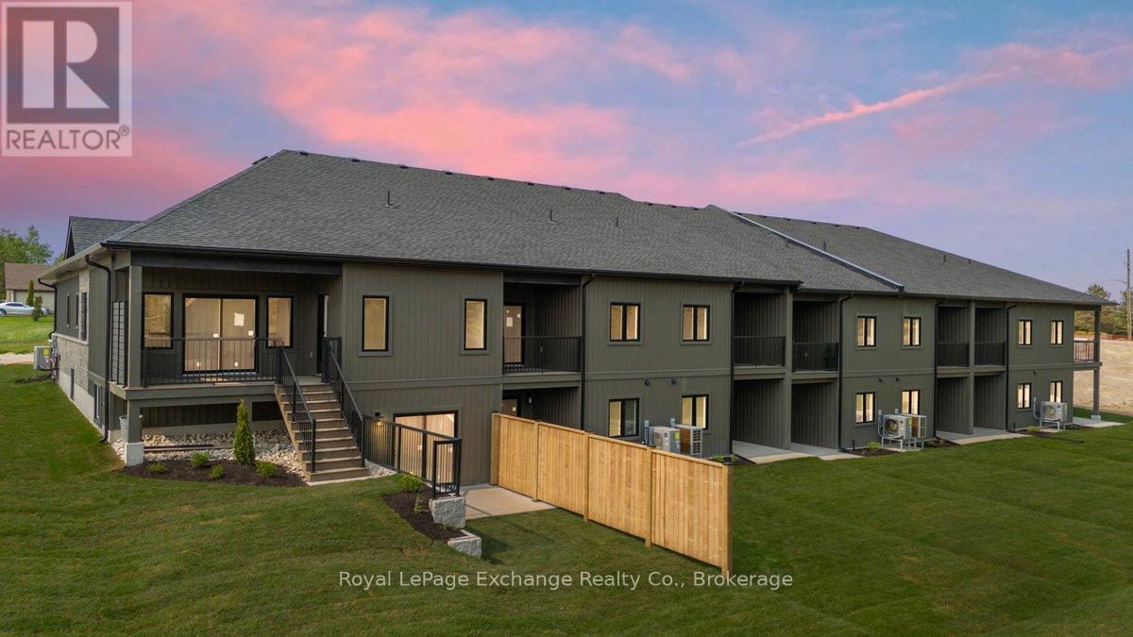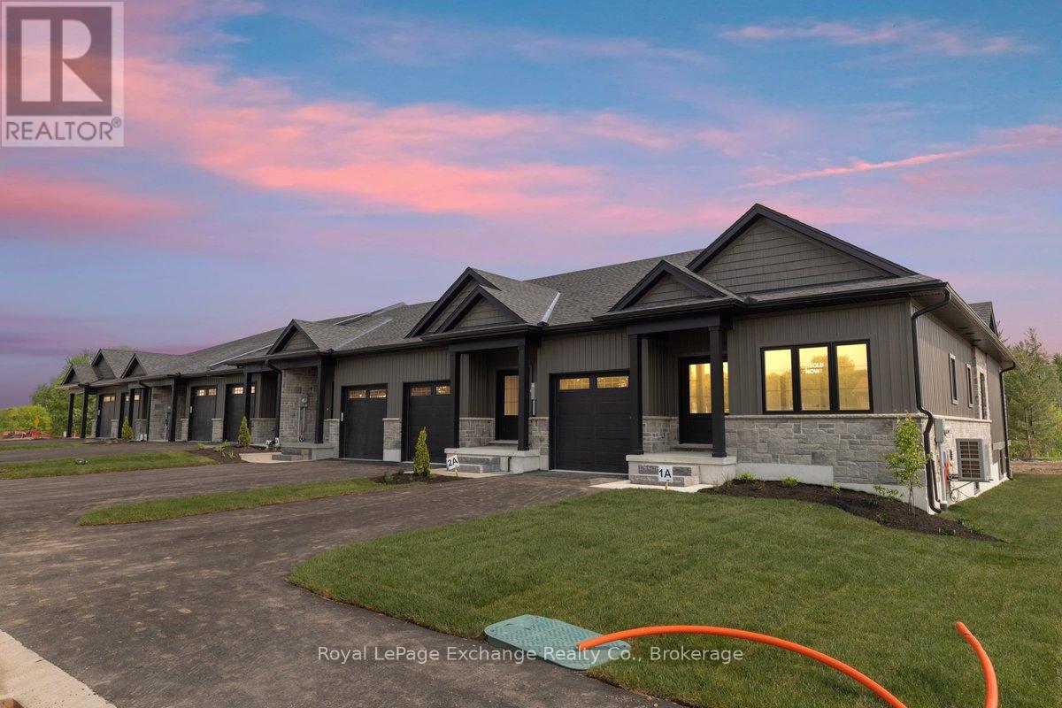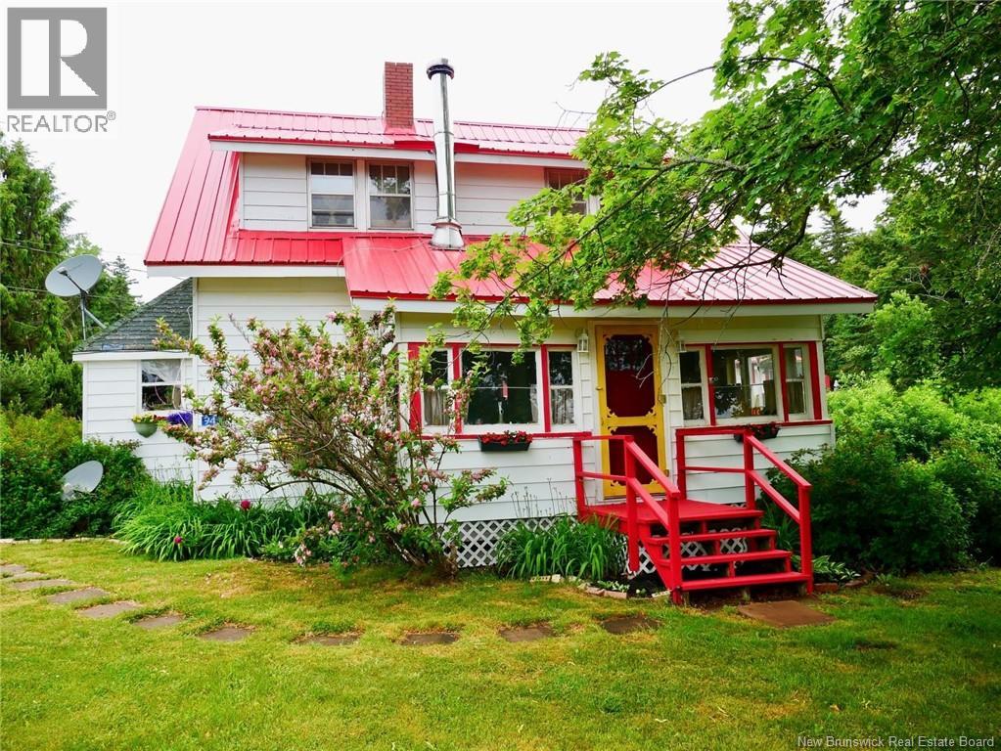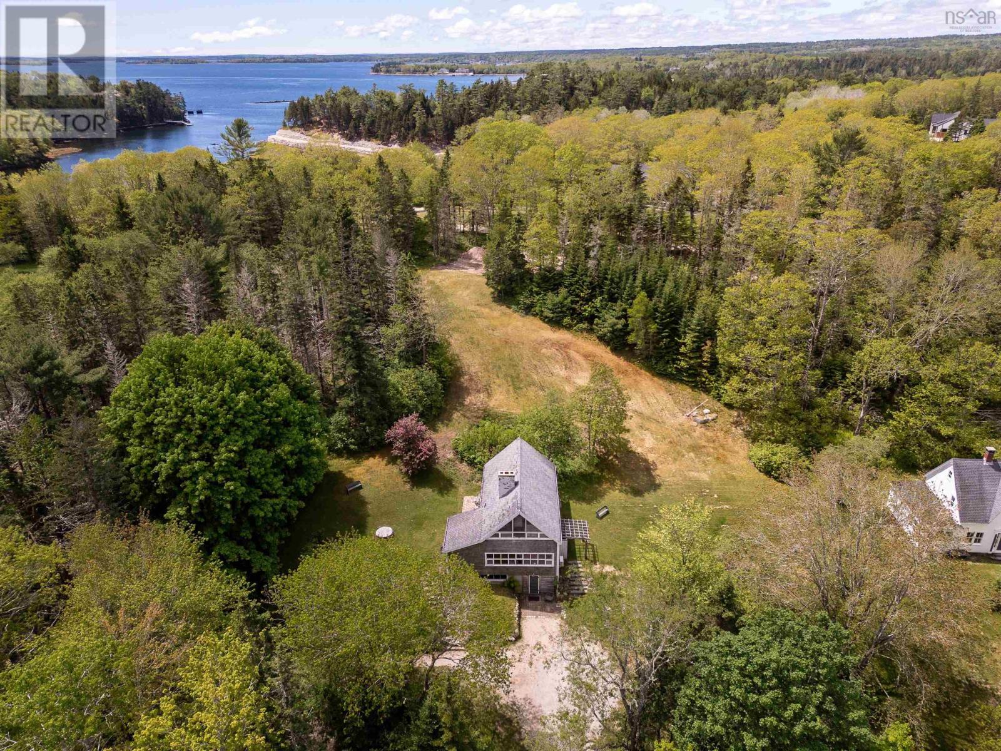160 Taradale Drive Ne
Calgary, Alberta
PRICE REDUCED FOR QUICK SALE. Feel free to get comfortable to your NEW HOME in Taradale! This wonderful home offers a tasteful and functional living space. It is lovingly maintained by the current owners, this property has newer Water Tank, Furnace, Air Conditioning, Stove, Roof, Sidings, Fence, Deck, Soffit, Fascia and Gutters. As you walk in, you’ll be greeted by its beaming hardwood floorings that flow seamlessly throughout the house. The open-concept design connects effortlessly from its cozy living room leading to the spacious kitchen that features a large island, beautiful countertops, and efficient appliances. It has a generous dining space that leads to the sliding glass doors to your north facing deck with awnings. For you and your guests comfort, there’s also a half bathroom on the main level. Upstairs, you’ll have the masters bedroom, complete with a walk-in closet, it also has the 2 additional big bedrooms and the full bathroom. In the basement, have the fabulous extra spacious family/game room and a huge furnace, storage and the laundry area. The covered deck is perfect for anytime of the day retreat, a place to enjoy the lush backyard, and for the love of gardening you’ll be left with a perfectly placed green house. Additionally, on a colder early evening or just for fun under the stars there’s a neatly positioned fire pit for you to enjoy. This home is strategically built close to major roadways, school, parks and playgrounds, shopping, public transportations, and other numerous amenities within walking distance. Come visit today, submit an offer and make this your home sweet home! PRICE IMPROVED AND THE SELLERS WILL CONSIDER ALL OFFERS. (id:60626)
Century 21 Bamber Realty Ltd.
2047 49a St Nw
Edmonton, Alberta
Welcome to this exquisite home, nestled in the highly sought-after Pollard Meadows neighborhood of South Edmonton. Recently renovated with meticulous attention to detail, this property offers luxurious finishes and is located in one of the area’s most family-friendly communities and short 3-minute drive from Millwoods Town Centre and a host of essential amenities, it presents an ideal opportunity for first-time homebuyers or investors. The kitchen features modern cabinets, providing abundant storage space and a sleek, contemporary aesthetic. The open-concept main living area is bathed in natural light, creating a warm and inviting atmosphere. The home boasts two bedrooms on the lower level, complemented by a second fully equipped kitchen. Additional highlights include premium stainless steel appliances, newly installed luxury vinyl plank flooring throughout, upgraded windows, enlarged basement windows, and stylish, modern light fixtures. The property also features a separate Entrance for Basement. (id:60626)
Exp Realty
3 - 307 Arnaud Street
Arran-Elderslie, Ontario
Modern comfort meets natural beauty at the Paisley Pines.This newly built bungalow townhome offers effortless main-level living with dreamy forest views and a rare finished walk-out basement. Backing onto nature and just steps from the Saugeen River, it's perfectly situated 2 hours from the GTA, and 25 minutes to Bruce Power. Inside, you'll find an open-concept modern kitchen, dining, and living space filled with natural light, complete with a cozy fireplace and access to a covered balcony overlooking the trees. Did we mention all brand new appliances are included? They are! The main floor also features a private primary suite with ensuite and walk-in closet, plus a convenient laundry room and guest powder room. Downstairs, the walk-out basement is a show stopping feature, mixed with 9' ceilings, a large rec room, two spacious bedrooms, a full bath, and direct access to a covered patio and backyard. Its the ideal setup for guests, hobbies, or multi-generational living. Heated and cooled with an energy efficient heat pump and protected by a Tarion Home Warranty, this home is as practical as it is peaceful. Paved driveway, single car garage, the list goes on - a perfect choice for downsizers, first-time buyers, or anyone looking for low-maintenance living in a quiet, connected community. (id:60626)
Royal LePage Exchange Realty Co.
2 - 305 Arnaud Street
Arran-Elderslie, Ontario
If you've always wanted a new, bright and modern home at a good price, this is the place for you. Comfortable and secure, you have your choice of several units with each one being a little unique as far as finishes, colours and your own front and back yards. This home offers complete main floor living with extra basement space as needed. Super landscaping and curb appeal ~ the smoothly paved driveway leads to your private garage with an entry into the mud / laundry room. Main floor front door leads into a roomy foyer with a generous coat closet. Kitchen comes complete with new appliances and quartz counter tops with soft close cabinetry and upgraded finishes. Dining Room has great wall space for art and room to feed your friends and family with extra seating at the kitchen island. Living Room is a haven with a beautiful wall mounted electric fireplace and glass doors leading out to your own private deck. What a view!! Master Suite is off the Living Room with your own private bathroom and generous closet space. Both Main floor and Basement have 9 ft ceilings. Home is heated and cooled with an ultra efficient air to air heat pump complimented by an air exchange unit to circulate freshness as desired. Basement is accessed either by oak staircase with wide treads, or from the walkout basement patio doors off the concrete deck. Large Family Room is the focal point with views across your patio to the back yard. Two bedrooms and another 3 piece bathroom flank the Family Room. Utility Room hall and area add some storage space. This unit has a 7 year TARION Warranty and there will be no HST on the purchase price if the Buyer qualifies for the discount. All units are landscaped and sodded. Fencing will be allowed within 30 feet from the back of the house with the yard extending beyond that, exact measurements to be provided. Tax Assessment / Taxes have not been determined yet at this time. Consider living in style in the beloved Village of Paisley. (id:60626)
Coldwell Banker Peter Benninger Realty
6 - 313 Arnaud Street
Arran-Elderslie, Ontario
Discover Paisley Pines an affordable, high-end townhome community where style, comfort, and convenience come together. Just 2 hours from the GTA and 25 minutes to Bruce Power, these beautifully finished bungalows offer spacious layouts, large yards, and rare walkout basements perfect for families, professionals, or anyone craving a peaceful lifestyle. Step through your covered front porch into a bright, open-concept living space featuring sleek modern finishes, a cozy fireplace, and a private balcony overlooking lush forest views. The gourmet kitchen flows seamlessly into the dining and living areas, making entertaining a breeze.Retreat to your primary suite with a walk-in closet and spa-inspired ensuite. Downstairs, the sun-filled lower level boasts 9' ceilings, a large family room, two extra bedrooms, and a full bath ideal for guests, kids, or your dream home office. The walkout leads to your covered patio and generous backyard, blending indoor and outdoor living. Paisley Pines is steps from the Saugeen River and close to everything you need. Whether you're downsizing or buying your first home, this is small town living elevated. Economically heated with a forced air heat pump furnace along with central air cooling. Opportunity to upgrade your yard space with the builder; add stairs from main floor covered deck, and/ or fence in your spacious yard. Stop by an Open House or Book a private Tour Today! (id:60626)
Royal LePage Exchange Realty Co.
Grose Acreage
Moosomin Rm No. 121, Saskatchewan
Incredible acreage just a short drive from Moosomin off of the #8 Highway! 8.26 acres, a move-in ready home, detached 2 car garage, outbuildings, and a saloon-style man cave wired for RV parking; all sheltered with mature trees. Step inside to find a huge entrance with main floor laundry tucked away. You'll love the open concept layout complete with maple hardwood, updated cupboards and huge sit-at island in the kitchen! Down the hall there's a 4pc bathroom, bedroom, and the master bedroom that features a 4pc ensuite and huge walk-in closet! The basement provides a large family room with a bonus area currently used as an office. You'll also find 2 additional bedrooms, a 4pc bathroom, and a large utility room with plenty of storage space. Outside there's a large deck off of the front of the house and a fire pit area so you can sit and enjoy your summer days! There's also a huge garden area! Don't let this amazing acreage slip by! Call today to view! (id:60626)
Royal LePage Martin Liberty (Sask) Realty
6921 Highway 3
Hunts Point, Nova Scotia
Welcome to this breathtaking oceanfront home nestled in the serene and scenic community of Hunts Point, Nova Scotia. Located just 10 minutes from the vibrant town of Liverpool, this property offers the perfect blend of privacy, natural beauty, and convenience. With two stunning sandy beaches just a short stroll away, this is an ideal spot for those who appreciate a coastal lifestyle. The home itself boasts a spacious living room and dining area that take full advantage of the spectacular ocean views. The large eat-in kitchen is perfect for family gatherings or casual meals, and with a main floor bedroom and bathroom, this home offers easy living for all stages of life. Upstairs, you'll find two generously-sized bedrooms along with a second full bathroom which adds convenience and ensures the home is functional for families or guests. The property features an impressive 248 feet of direct Atlantic Ocean frontage, giving you a front-row seat to the ever-changing tides and the gentle sounds of the ocean. The south facing orientation maximizes passive solar heating, creating a bright and warm living space throughout the year. A large deck, along with a private backyard provides ample space for outdoor activities, gardening, or simply relaxing while enjoying the tranquil surroundings. This home offers an exceptional opportunity to experience the best of Nova Scotia's coastal living in a peaceful and picturesque setting. Whether youre looking for a vacation retreat, a year-round residence, or simply a place to unwind by the sea, this property is sure to capture your heart. (id:60626)
Exit Realty Inter Lake Liverpool
939- 941 Rte 772
Fairhaven, New Brunswick
Own a Thriving Business and Island Lifestyle on Beautiful Deer Island! Heres your chance to own one of Deer Islands most cherished destinations, right in the heart of the spectacular Bay of Fundy. This turnkey property includes the beloved 45th Parallel Restaurant, a beautifully maintained 10-room motel, and a character-filled 4-bedroom home just steps from the local K8 school. The renowned 45th Parallel is famous for its fresh local seafood, welcoming atmosphere, and breathtaking Fundy views. A favourite stop for summer tourists and locals alike, its a true island landmark with an excellent reputation. The attached 10-room motel is exceptionally well cared for, with each room uniquely furnished, from cozy singles to spacious two-room suites. Guests love its vintage charm and authentic island hospitality. The included 4-bedroom home features classic original woodwork, a warm wood stove, and a private yard with an above-ground pool. Its ideal as an owners residence or an additional income rental. This is more than real estate. Its a ready-made island lifestyle and business opportunity in one of New Brunswicks most scenic settings. Dont miss out on owning your own piece of paradise and building your future here. (id:60626)
Exp Realty
1260 Raymer Avenue Unit# 425
Kelowna, British Columbia
Nestled in one of the finest locations within Sunrise Village, this sought-after Extended D Plan offers comfort and serenity in a vibrant 45+ community at the heart of Kelowna South. Featuring 2 bedrooms, 2 bathrooms, and a generous den, the homes spacious eat-in kitchen has ample storage, a bright and airy living/dining room, and a beautifully maintained covered deck and patio that overlooks the scenic walking path and tranquil creek. Beyond the home itself, Sunrise Village offers an exceptional lifestyle with access to fantastic amenities, including an outdoor pool, a clubhouse, and much more, all designed to enhance relaxation and social connection within this welcoming neighborhood. Thoughtfully cared for, this inviting residence is an ideal place to enjoy the peaceful surroundings and friendly community ambiance. **Poly b has been replaced (id:60626)
Royal LePage Kelowna
36 Latimer Lane
Chester Basin, Nova Scotia
The unique and contemporary Chester Basin hideaway that you have been searching for is found here, just minutes away from the Village of Chester! With 75 feet of shared waterfront, your ocean access is a short stroll away on Lot 23-1 Latimer LaneBoaters will enjoy the private water access from the Middle River estuary that flows to the sparkling ocean waters of Mahone Bay. A laneway guides you from the main road to an opening surrounded by trees, past a charming farmhouse and gardens before arriving at The Studio. Large granite steps lead you to the main entrance of the home. Inside, the flagstone floors, towering windows with high vaulted ceilings, and exposed barn board walls all tie together to create a warm and tranquil setting centered around a grand wood burning fireplace. Past the living area is a raised and open dining room and kitchen. Modern finishes are on display in the newly renovated kitchen, featuring a double wall oven, glass cooktop and new cupboards and counters. The kitchen has access to a sunny and private flagstone patio behind the house where you can sip your morning coffee and soak up the sun. The elevated dining nook is complemented by a window wall with views of the forest, and a ductless heat pump for controlled cooling/heating. The spiral stairs lead to the Primary loft that has a vaulted ceiling, convenient half bath and a large gable window looking outdoors as well as an indoor window to view the great room below. The second loft is perfect for overflow guests and family. Also open to below, this loft holds three built-in beds and has the potential to be made into two bedrooms. The lower level is a functional and versatile room with durable and low maintenance tile floors, a bathroom, and a ground floor exit to easily access the driveway. Located a stone's throw from the Chester Basin Pharmasave, Post Office, and restaurant, also enjoying easy access to Highway 103 for an hour drive to Halifax and the International Airport. (id:60626)
Engel & Volkers (Chester)
Engel & Volkers
24 Edgeburn Crescent Nw
Calgary, Alberta
Welcome to this wonderful two-storey home with Double Detached Garage, located in the highly sought-after community of Edgemont. The main level features a spacious living area with a cozy fireplace and large windows that fill the space with abundant natural light. The open-concept kitchen is beautifully designed with stylish cabinetry, modern appliances, granite countertops, a pantry, and a backdoor providing easy access to the yard, patio, and garage. A dining area and a convenient 2-piece bathroom complete this level, ensuring both functionality and comfort. Upstairs, you’ll find a generously sized primary bedroom, two well-appointed additional bedrooms, and a full 4-piece bathroom—offering ample space for family or guests. The fully developed basement expands the living area with a large family room and entertainment space, perfect for gatherings. Step outside to enjoy the fenced backyard—an ideal setting for relaxation and outdoor entertaining.Notably, numerous upgrades have been thoughtfully completed, including: Double Garage (2016) – drywalled and insulated, Shingles (2016), Siding and Windows (2017), Furnace (2020), Hot Water Tank (2021), New Range Hood (2024), Fresh Paint in the Detached Garage. This home is excellently located within walking distance of Tom Baines School and the bus stop. Book your private showing today! (id:60626)
Grand Realty
34 Station Road
Stirling-Rawdon, Ontario
Nestled on a quiet dead-end street in the heart of Stirlings countryside, this picturesque century home offers timeless curb appeal, character-rich original features, and a lifestyle many dream of. Set on a very manageable half-acre lot, the home boasts 4 bedrooms, 2 bathrooms,and a cozy fireplace perfect for relaxed evenings.A classic two-story barn adds charm and endless potential ideal for a workshop, storage,hobby space, or future creative projects.With privacy and no through traffic, you'll enjoy peace and seclusion while being perfectly positioned for adventure anytime of the year. Located at the junction of the Trans-Canada Trail and the Hastings Heritage Trail, this property is a recreational riders dream hop on your ATV, snowmobile, or bike and explore Ontario's natural heritage right out of your own driveway.Whether you're seeking tranquility, weekend adventures, or a forever home with soul, this one-of-a-kind rural retreat is ready to welcome you. (id:60626)
Royal LePage Proalliance Realty


