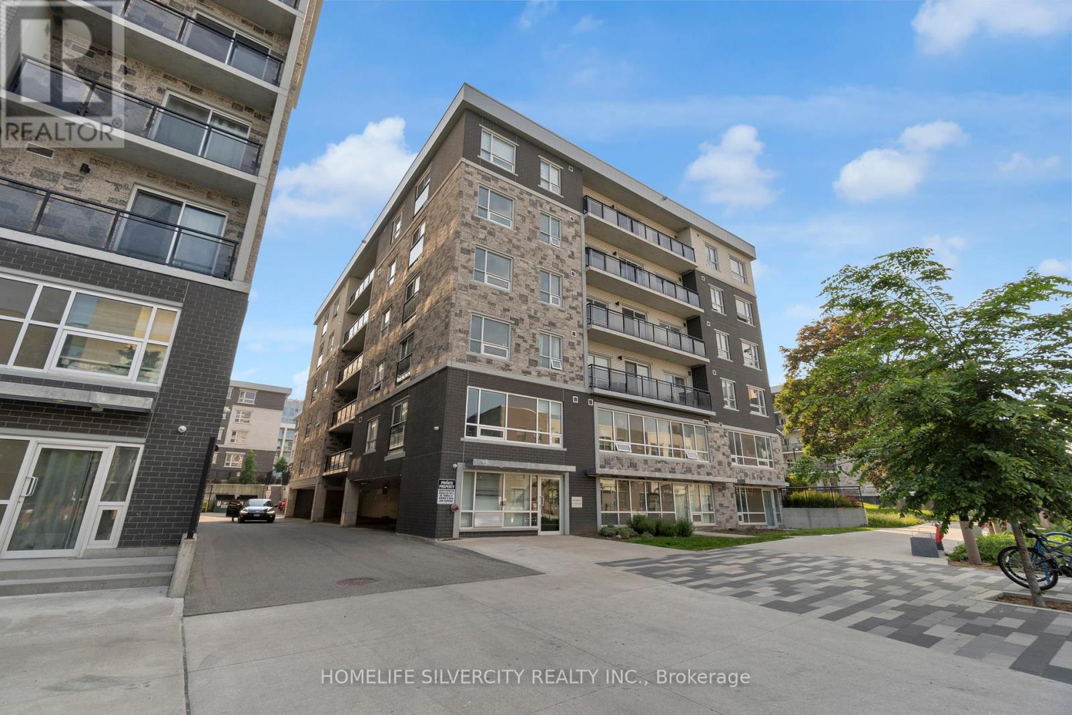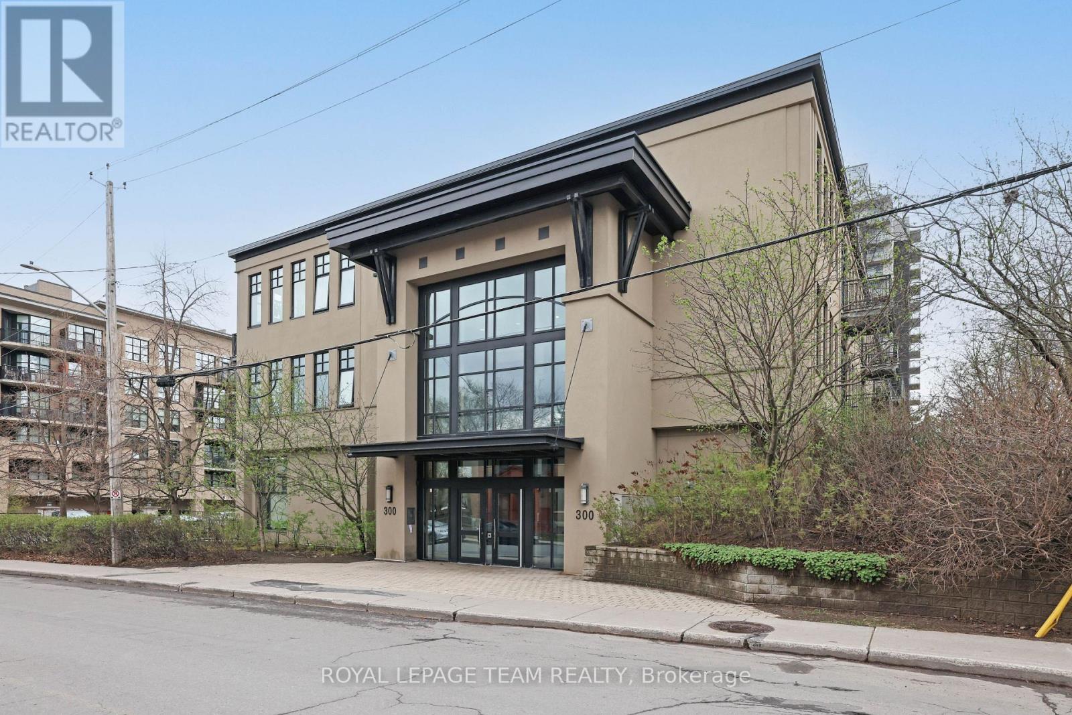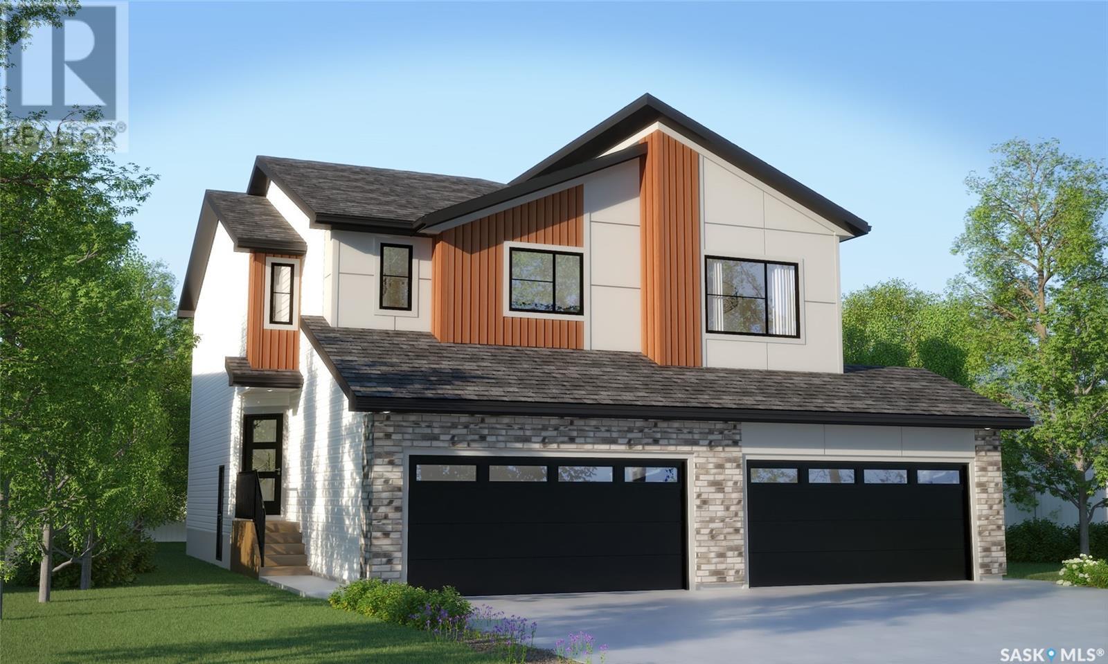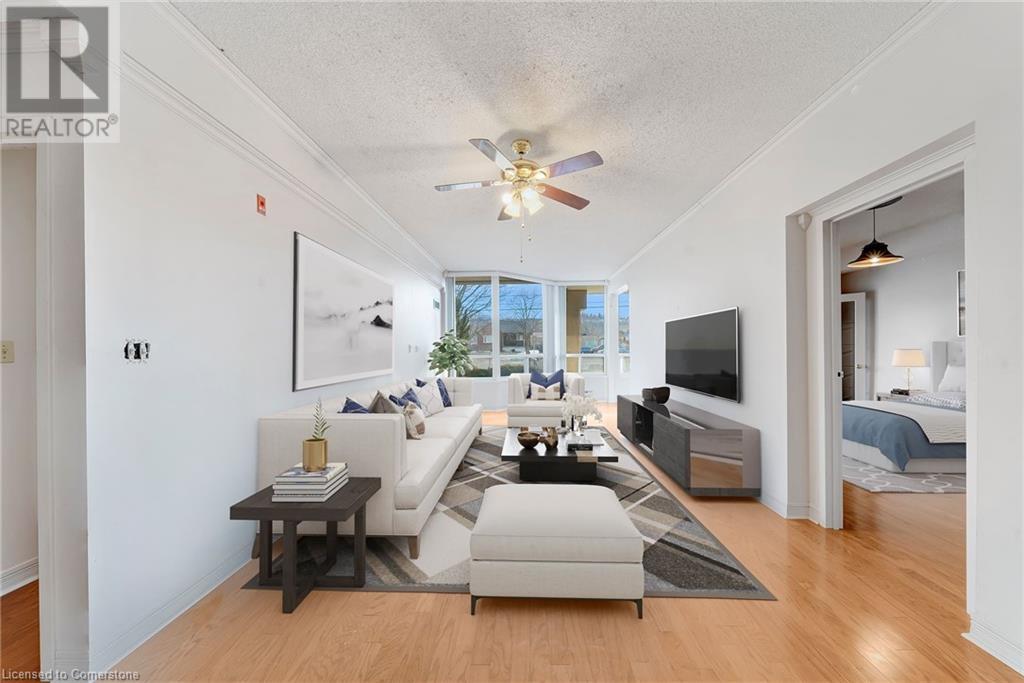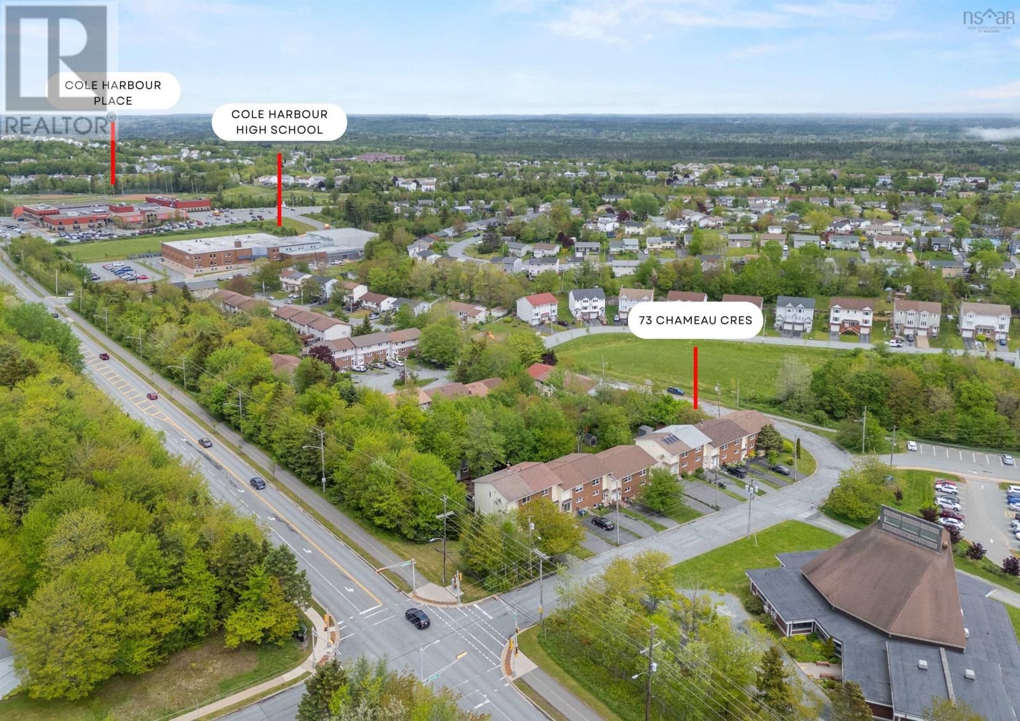362 Elgin View Se
Calgary, Alberta
This charming 3-bedroom, 1.5-bathroom home offers the perfect blend of comfort, functionality, and value. Step inside to discover a bright and welcoming interior with an open concept. The living room offers a warm and welcoming space that flows seamlessly into the kitchen, making it perfect for both everyday living and entertaining. The kitchen is thoughtfully designed with an island, newer stainless-steel appliances including a fridge and electric range, and recently upgraded quartz countertops that add a modern, stylish touch. The dining area just off the kitchen opens onto a sunny, south-facing backyard, featuring a large pie-shaped lot, a good-sized deck for summer BBQs, and plenty of outdoor space for kids or pets to play. Upstairs, you’ll find a generous primary bedroom with a walk-in closet, accompanied by two additional bedrooms and a full 4-piece bathroom. To top it off, the home is equipped with air conditioning, a must-have for staying cool during Calgary’s warm summer months! The unfinished basement is a blank canvas, ready for your personal touch. The home also features convenient back lane access and two rear parking stalls, with room to build a future garage if desired. Enjoy the convenience of nearby parks and playgrounds within walking distance, plus quick access to shopping, dining, and all your daily needs. With easy access to Deerfoot and Stoney Trail just minutes away, this location makes commuting a breeze. Whether you're starting your homeownership journey, looking to invest, or searching for a place your family can grow into, this property checks all the boxes. Don’t miss the opportunity to make this house your own - book your showing today! (id:60626)
Real Broker
338 Eighth Avenue South
Kenora, Ontario
Modern Family Home in Lakeside This stylish 4 bed, 3 bath home offers plenty of space and smart updates in a quiet, central location—just steps from downtown, Laurenson’s Creek, schools, and the Rec Centre. Enjoy a functional kitchen with breakfast bar, spacious living room with front deck access, and a main floor bedroom with full bath. Upstairs features two large bedrooms with vaulted ceilings, generous closets, and a 4-piece bath with jetted tub. The lower level includes a fourth bedroom, 3-piece bath, laundry room, tons of storage, and a partially finished basement. A newly added dry bar with shelving and mini fridge is perfectly tucked into the main floor living room—ideal for entertaining. Outside, relax on the private front deck with gazebo or the large back deck off the kitchen. Additional highlights include a heated single-stall garage, new storage shed, lane access, mini split A/C (2021), and a combi boiler (2021). Don’t miss your chance to own this move-in ready home in a fantastic location. Taxes 2025:5114.54 Heat: N/G hot water boiler - new in 2021 Heat Costs: $1146.72 / last 12 months Electrical: 100 Amp Chattels Included: Fridge, stove, built-in dishwasher, washer, dryer, window coverings, gazebo, TV Brackets and wall mounts, bar fridge, floating shelves near bar. Possession: 30 days (id:60626)
Century 21 Northern Choice Realty Ltd.
A405 - 275 Larch Street
Waterloo, Ontario
Ideal for investors, young professionals, or first-time buyers, this centrally located 2+1- bedroom, 2-bathroom offers a modern and convenient lifestyle. Situated just steps away from Wilfrid Laurier University and a short walk to the University of Waterloo, this approx. 800 sq. ft., less than 5 year old unit includes a spacious balcony and comes fully furnished (as is). Premium Features: Stainless steel appliances, in-suite laundry, and high-end finishes throughout. Secure Living: Security monitoring and video surveillance for peace of mind. Perfect for Students & Professionals: Excellent rental potential in a high-demand location. Whether for self-use or as a lucrative investment, this property offers unmatched value in one of Waterloo's most sought-after areas. Don't miss out on this exceptional opportunity! In - Suite Laundry with vanity closet. Comes with fully furnished. (id:60626)
Homelife Silvercity Realty Inc.
202 6798 Westgate Avenue
Prince George, British Columbia
Welcome to one of the more desirable units in the Ridgestone Villas development located on Westgate Ave in College Heights. This 3 bed, 3.5 bath unit comes with a beautiful modern kitchen with designer cabinetry and stainless steel appliances. Lots of natural light in the living, dining and 10x10' deck. Ample storage in your attached garage. Upstairs you'll enjoy a large primary bedroom with 3pc ensuite and walk-in-closet. Also upstairs are 2 more bedrooms, a 4 pc bath and laundry. Downstairs you'll enjoy a guest suite with kitchenette, fully finished WALK-OUT basement with 9' ceilings & concrete patio. Units like this don't come up for sale often so don't miss your opportunity to own one of the nicest places in the complex. (id:60626)
Century 21 Energy Realty (Pg)
58 Minty's Farm Road
Twillingate, Newfoundland & Labrador
This peaceful haven offers tranquility and privacy; nestled in a serene, secluded area while being moments from the heart of town. The property includes 1.3 acres of lush land, enclosed by woods and fields where you can enjoy the company of playful bunnies and chirping birds. This rare style home with unique and custom features has so much to offer a large family - spacious living areas and rooms for everyone. 3000 sq ft of main living area, with cathedral ceilings for an open and airy atmosphere. The clean and minimalist decor enhances the sense of space and offers the perfect canvas for any style. The heart of the home is the large open-concept kitchen and living room area. The kitchen is designed with custom Ikea cupboards and wooden countertops, slate appliances, a wet-bar, and offers ample storage with its large walk-in pantry and under-the-stairs closet. Both the oversized patio off of the kitchen, and its seamless flow into the living room make it the ideal place for family gatherings and entertaining. Enjoy a cozy atmosphere with the custom wood fireplace, with easy access to the convenient woodshed right next to it. Experience ultimate privacy and luxury in the master bedroom which spans the entire second floor. This retreat includes an ensuite double-vanity bathroom with a custom walk-in shower. (id:60626)
Keller Williams Platinum Realty
2 Tucker Street
Upper Coverdale, New Brunswick
Welcome to 2 Tucker St in Upper Coverdale, just minutes from Riverview. This large well maintained 4 bedroom ,2 bathroom bungalow sits on a spacious 1.34 acre lot. The main level features a 4 piece bathroom with laundry, 3 bedrooms , dining room and kitchen with dark cupboards and stainless steel appliances. Patio doors leading to the back deck and fenced in backyard. This makes a great place for kids and fido to play safely. As you descend to the lower level you will find a large family room, great for entertaining a 4th bedroom with 3 piece ensuite and tons of storage space .Home is heated by mini split & baseboard electric heaters. The attached garage provides direct access to the house making it easy to unload groceries out of the elements. There is also a baby barn for additional outdoor storage. This home is move in ready and waiting for new owners. Contact your REALTOR® today to book a showing. (id:60626)
Keller Williams Capital Realty
208, 15 Evanscrest Park Nw
Calgary, Alberta
Enjoy the serene environment of your home facing a small green space. This unit has two huge master bedrooms, both with walk-in closets. There's also a bonus room on the upper level for your kids or your work. Perfect for first-time home buyers, downsizers, or investors—great rental potential! This well-maintained three-storey townhouse in the family-friendly community of Evanston offers 1,441 sq ft of developed living space. Enjoy the convenience of a large tandem double garage (38' x 10'4") and a 5’10” x 4’10” balcony. The entry level features a spacious foyer with direct access to the garage and a utility/storage area. On the main living area (2nd level), you'll love the contemporary open concept floor plan with luxury vinyl plank flooring, a neutral color scheme, and 9’ ceilings. The living room, with large windows, is perfect for relaxing with plenty of natural light. The dining area comfortably seats six, ideal for family and friends. The bright, modern kitchen boasts stainless steel appliances, tiled backsplash, quartz countertops, pantry closet, pendant lighting, and a breakfast bar. A door from the kitchen leads to a balcony with a gas line for BBQs. This level also includes a 2-piece powder room and a good-sized closet. The top level (3rd) features carpet throughout and an ideal dual primary layout with two bedrooms, two bathrooms, one ensuite and a bonus/flex room in between. The laundry closet is conveniently located in the Primary bedroom. This townhouse offers low condo fees, providing fantastic value. Evanston is a friendly community with many schools and programs, including sports, activities, an outdoor rink in winter, cleanup days, food trucks, and more. Located just off Symons Valley Parkway & Road and Beddington Blvd, with easy access to Deerfoot Trail and Stoney Trail. A quick 5-minute drive to Highway 2 leads to the majestic Rocky Mountains one-hour drive and just 10 minutes to the airport. You'll also be close to a wide range of amenities. You will love this gem of a home! This townhouse offers lots of natural light, extra storage, air conditioning, and low condo fees, providing fantastic value. Evanston is a friendly community with many schools and programs, including sports, activities, an outdoor rink in winter, cleanup days, food trucks, and more. Located just off Symons Valley Parkway & Road and Beddington Blvd, with easy access to Deerfoot Trail and Stoney Trail. A quick 5-minute drive to Highway 2 leads to the majestic Rocky Mountains (one-hour drive) and just 10 minutes to the airport. You'll also be close to a wide range of amenities. You will love this gem of a home! (id:60626)
Grand Realty
203 - 300 Powell Avenue
Ottawa, Ontario
Open house Sunday July 6, 2:00-4:00 Stunning 1 Bed + Den condo in Powell Lofts where industrial charm meets modern living. Welcome to Powell Lofts, a true schoolhouse conversion offering a rare blend of character and contemporary design. Impressive and unique building with its soaring lobby and wide hallways. Step into this open-concept condo (780 sf)and be wowed by soaring 10-foot ceilings, floor-to-ceiling windows, and maple hardwood flooring throughout. The spacious living area is perfect for entertaining or relaxing in style, while the east-facing balcony lets in beautiful morning light. The kitchen features sleek stainless steel countertops and appliances, complimented by a colourful backsplash. The bedroom includes sliding doors that open to the main living area, a wall-to-wall closet with open shelving, and a partial-height wall to maximize natural light. Need a home office or guest space? The den with French doors provides a perfect solution. The updated bathroom features elegant ceramic tiles. Convenient full size in-unit laundry. Located in the Glebe Annex just steps from Little Italy, The Glebe, Dows Lake, and Carleton University, this home offers the best of Ottawa within walking distance. One parking space included. Condo fees include Heat, AC. Water and Parking. Pet friendly building. Some photos have been virtually staged. (id:60626)
Royal LePage Team Realty
2961 Welby Way
Regina, Saskatchewan
Introducing the Dakota Model, where thoughtful design meets contemporary coastal comfort — still in the making! Please note: this home is currently under construction, and the images provided are only a preview. Artist renderings are conceptual and subject to change without notice. Features, dimensions, windows, and garage doors may vary based on the final elevation. This two-storey triplex home welcomes you with a double front-attached garage, leading into a light and airy open-concept main floor designed for seamless living. The kitchen is the heart of the home, featuring quartz countertops and a corner walk-in pantry — providing ample storage and effortless flow into the great room. Whether you’re hosting friends or enjoying a quiet evening in, this space was made to fit your lifestyle. Upstairs, discover 3 inviting bedrooms, including a primary suite with a walk-in closet and private ensuite. A versatile bonus room offers space for a home office, playroom, or reading nook. Second-floor laundry adds everyday convenience, keeping everything close to the bedrooms where it’s needed most. This home comes complete with a stainless steel appliance package, washer and dryer, and concrete driveway. (id:60626)
Century 21 Dome Realty Inc.
2953 Welby Way
Regina, Saskatchewan
Say hello to The Dakota Duplex in Loft Living, where bold design meets thoughtful layout in a home built for real life. Please note: this home is currently under construction, and the images provided are a mere preview of its future elegance. Artist renderings are conceptual and may be modified without prior notice. We cannot guarantee that the facilities or features depicted in the show home or marketing materials will be ultimately built, or if constructed, that they will match exactly in terms of type, size, or specification. Dimensions are approximations and final dimensions are likely to change, and the windows and garage doors denoted in the renderings may be subject to modifications based on the specific elevation of the building. With its double front-attached garage, the Dakota Duplex makes a statement before you even step inside. The open-concept main floor pairs modern finishes with practical flow, connecting the kitchen, living, and dining areas into one seamless space. The kitchen’s quartz countertops and corner walk-in pantry bring style and function into the heart of the home. A 2-piece powder room adds a practical touch. Upstairs, the design continues to work for you — with 3 bedrooms, including a primary suite with its own walk-in closet and private ensuite. The bonus room invites creativity — use it as a home office, studio, or second living space. And second-floor laundry keeps things convenient. Every Dakota Duplex comes fully equipped with a stainless steel appliance package, washer and dryer, and concrete driveway — all built for modern life. (id:60626)
Century 21 Dome Realty Inc.
495 Highway 8 Unit# 112
Stoney Creek, Ontario
Spacious main floor unit at The Renaissance! 2BD/2BA, 1150 sq ft with 9’ ceilings & wall to wall south-facing windows in the living room. Unit has an open and airy feel. Kitchen upgraded with granite counter tops & tile backsplash, great cabinetry! Large primary bedroom with walk in closet, 2nd closet + 3-pc ensuite leads through double French doors to large bonus sunroom. 2nd BDRM, 4-pc bath & in suite laundry. 2 underground parking spaces & large storage locker. Multiple Upgrades: Granite countertops, engineered hardwood floors & crown molding throughout. Condo fee $804/month includes hydro, all building amenities, water, heat & more. Close to schools, shopping, public transit & easy highway access. Excellent opportunity for first time buyers or those looking to downsize! (id:60626)
Coldwell Banker-Burnhill Realty
73 Chameau Crescent
Cole Harbour, Nova Scotia
Welcome to 73 Chameau Crescent A Forest Hills Gem! Nestled in the heart of the highly sought-after Forest Hills, 73 Chameau Crescent offers the perfect blend of comfort, space, and convenience. This beautifully maintained 4-bedroom, 1.5-bathroom home features a spacious and functional layout, ideal for growing families, first-time buyers, or anyone seeking a warm and welcoming place to call home or investors who are seeking an investment opportunity. From the moment you arrive, youll notice the pride of ownership that shines throughout. The charming curb appeal, tidy landscaping, and well-kept exterior set the tone for what awaits inside. Over the years, the home has seen numerous updates, including a new roof (3 years ago), a paved driveway (5 years ago), and all front and one rear windows replaced within the last 10 years. Step inside to discover a home thats not only move-in ready, but also full of potential for personalization. The walkout basement provides additional living spaceperfect for a home gym, recreation room, extra storage or maybe even potential for a separate unit. Location is everything, and this one delivers! Just steps from Forest Hills Plaza, Cole Harbour High School, Cole Harbour Place, and public transit, youll enjoy easy access to groceries, restaurants, education, and entertainmentall just around the corner. Don't miss your chance to own a home that has been genuinely loved and well cared for over the years. With its solid condition, valuable updates, and unbeatable location, 73 Chameau Crescent has it all! Book your showing today! NOTE: The property is in good condition and move-in ready, but is being sold "as is, where is." Buyers must provide proof of financing prior to viewing. (id:60626)
RE/MAX Nova



