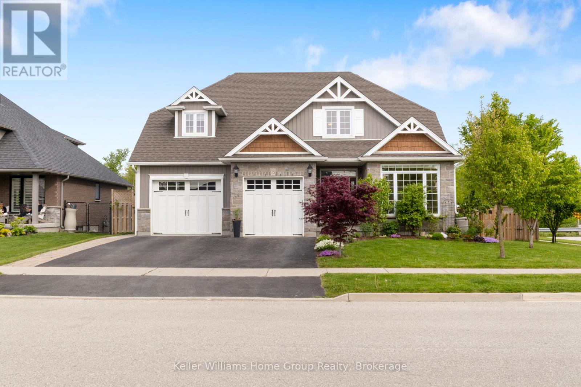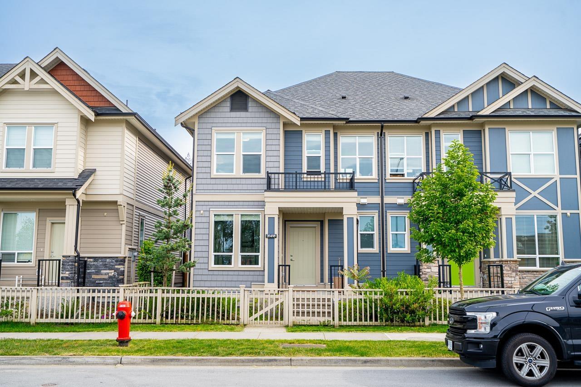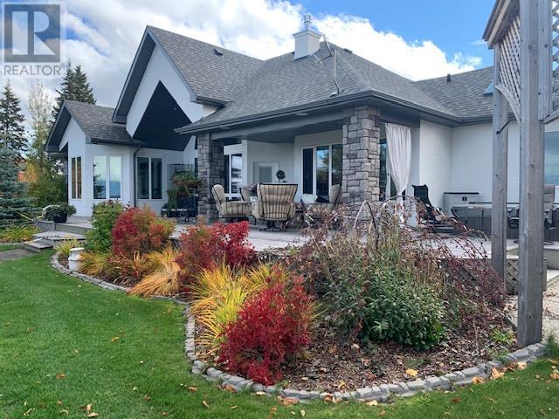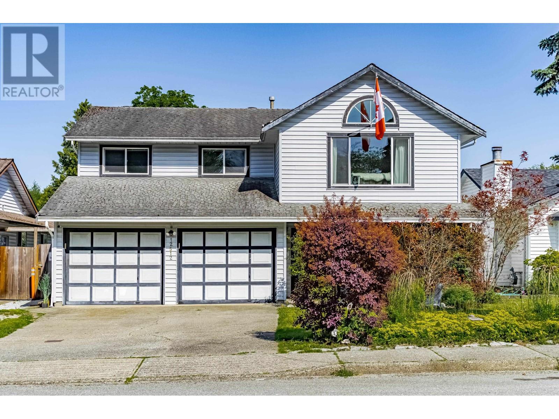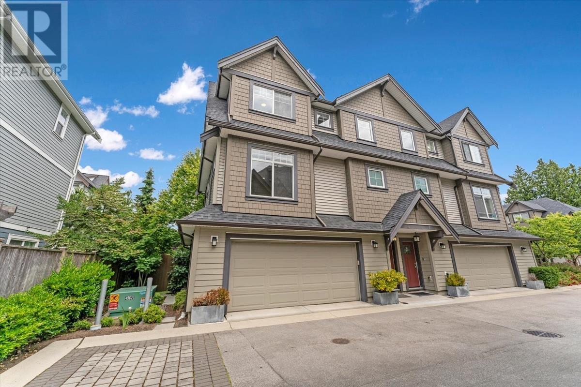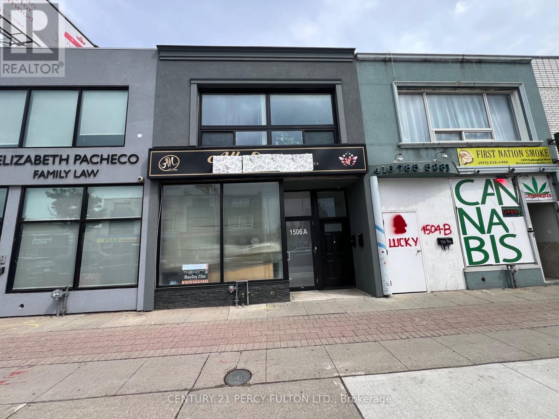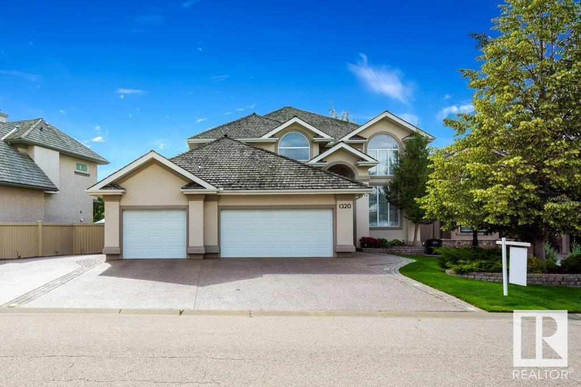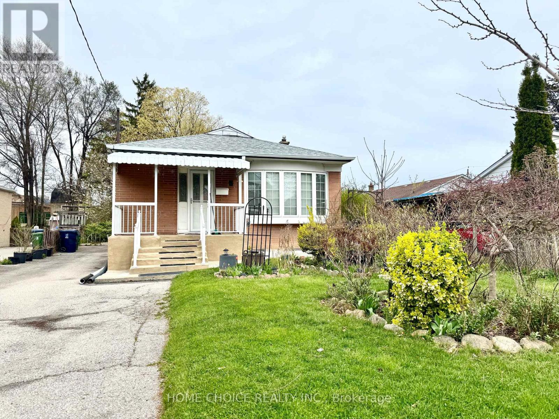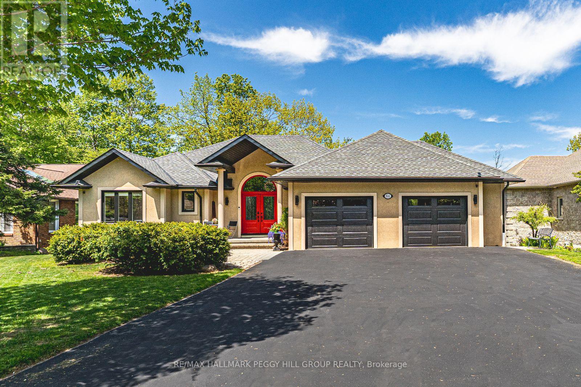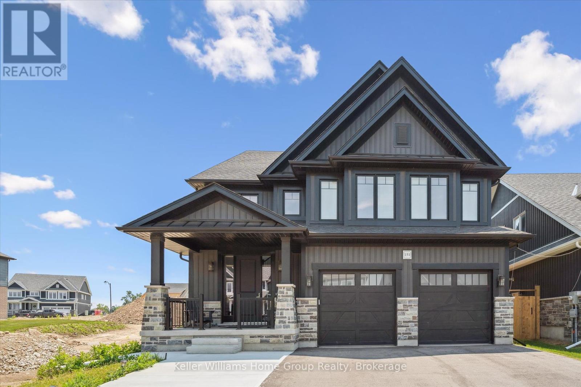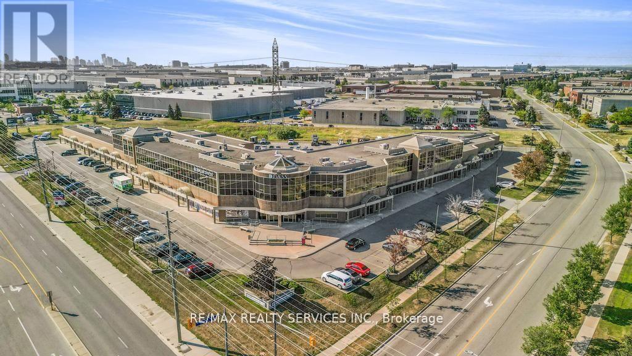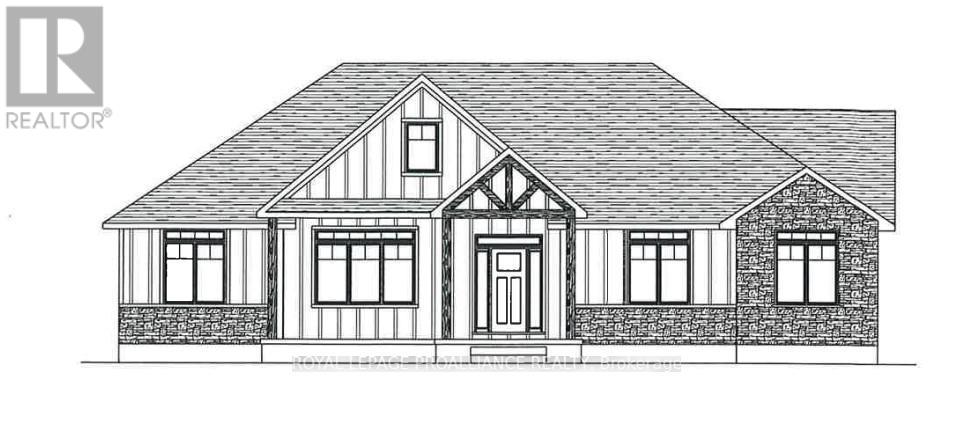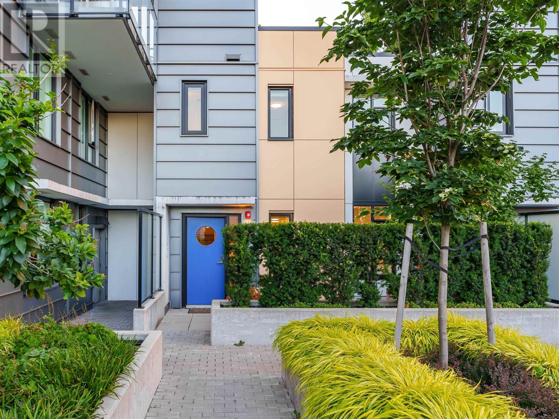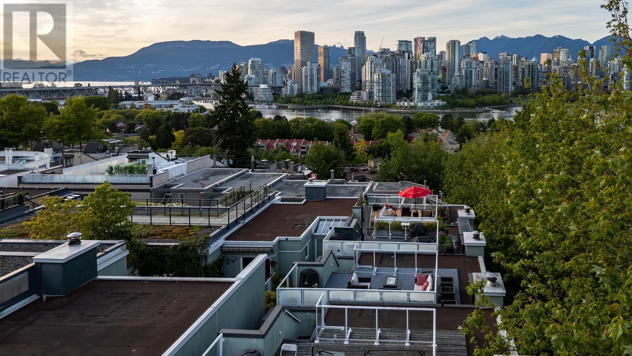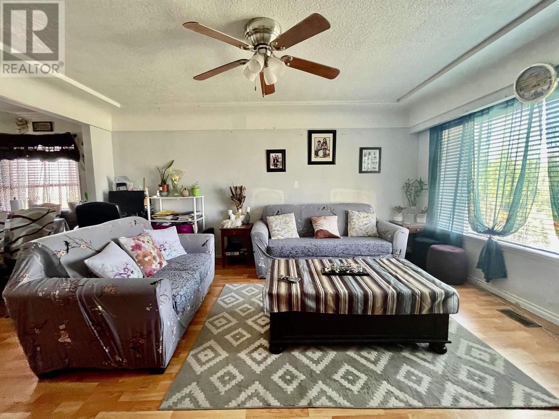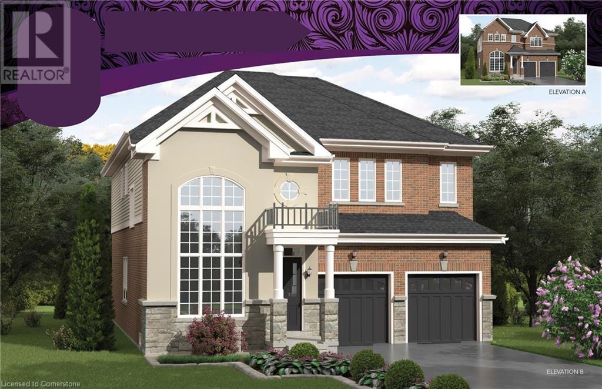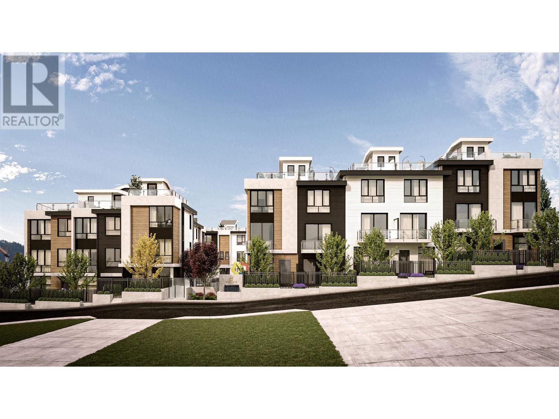75 Stafford Street
Centre Wellington, Ontario
Welcome to 75 Stafford Street Where Gorgeous Is an Understatement! This stunning Wrighthaven-built home is fully loaded with over $100K in custom upgrades and offers everything todays discerning buyer could ask for. Built in 2015 and nestled in one of Eloras most sought-after neighborhoods, this immaculate 2-storey home offers over 2,600 sq ft of above-ground living space, plus a fully finished walkout basement with a legal apartment. The lower level features a full kitchen with quartz countertops, stainless steel appliances, a gas fireplace in the family room, a bedroom with a walk-in closet, and direct access to a 3-piece bathroom. Step into the grand foyer and make your way to the heart of the homethe chef-inspired kitchen, one of the nicest youll find anywhere. Outfitted with high-end Bosch appliances, a $20,000 Gaggenau fridge, quartz countertops, beverage and wine fridges, double oven, pot filler, large island, and walk-in pantry, this kitchen is a dream come true. The main floor also boasts 9 ft ceilings, a private office or den, a formal dining room, a great room with a gas fireplace, and a large deck overlooking a farmers field and a fully fenced backyard. Upstairs, the home offers 4 spacious bedrooms, including a luxurious primary suite with a large walk-in closet, and a spa-like ensuite featuring a soaker tub and walk-in double head shower. Laundry is conveniently located on this level. There's moreGARAGE(S) and workshop space galore! The oversized double garage includes a walk-down to the basement, while a former two-car deep garage has been converted into a heated art studio with endless possibilities: home gym, workshop, or creative space. The basement workshop is also accessible via a convenient garage door from the backyard. This home truly has it all, from quality craftsmanship to designer finishes and smart functionality. Don't miss the opportunity to make this extraordinary Elora property your own. (id:60626)
Keller Williams Home Group Realty
20498 78 Avenue
Langley, British Columbia
Like new and move-in ready! This non-strata duplex by Foxridge Homes offers stylish upgrades throughout, including upgraded flooring, stainless steel appliances, and air conditioning. The open-concept main floor flows seamlessly into a gourmet kitchen featuring quartz countertops, a pantry, and direct access to a south-facing backyard with a gas hookup for BBQs-perfect for entertaining. Downstairs, the fully finished basement includes a spacious 4th bedroom and a full bathroom, ideal for guests or extended family. Located directly across from a top elementary school with no homes in front, this property offers excellent privacy and natural light + Bonus EV Charger. Steps from schools, transit, and shopping, this home combines comfort, convenience, and community in sought after location. (id:60626)
RE/MAX Treeland Realty
73080 Southshore Drive
Widewater, Alberta
An exquisite luxury home with a stunning view of one of the most beautiful lakes in Alberta is the best way to describe this immaculate home. This 3755 sq ft home on 1.83 acres is stunning from the moment you walk in the door. The chef's kitchen features a Miele gas stove, double wall oven, pantry, large island with granite and marble countertops, sub-zero wine fridge, tall ceilings, and three large windows over the kitchen sink with a stunning view of the beautiful yard. Open to the living area with a double-sided marble fireplace, a sunroom that is a perfect spot to enjoy your morning coffee, and a formal dining room to host all of your family and friends. The master retreat is truly your oasis, complete with a large walk-in closet, access to the deck, and an ensuite with his/hers sinks, steam shower, air-jetted tub, heated floors, and towel racks. You will also find a large private office, a bedroom, a three pc bathroom, a mud room that is large enough for the whole family, and a laundry room with tons of workspace on the main floor. Follow the stairs to the 2nd-floor loft to find your stunning guest suite. The suite features a statement gas fireplace, a sunken living area that flows out to your private deck, and an impressive ensuite with claw foot tub, steam shower, and heated floors. Attached to the home is a triple-car garage with tons of storage and space for all of your toys! Moving to the outside of this one-of-a-kind home, you will find a large cedar deck with a hot tub, Fire Magic outdoor kitchen, and a gas fire pit that is perfect for entertaining or just enjoying the view on this gorgeous property. Some extras on the property include a greenhouse, irrigation system, sound system for both inside and out, and stairs down to the lake. This unique property is what dreams are made of when you view the remarkable Slave Lake sunsets from the privacy of your backyard. (id:60626)
Royal LePage Progressive Realty
12512 222 Street
Maple Ridge, British Columbia
Functional home located in a family-friendly neighbourhood and a 5 min walk to Allouette Elementary! This 5 bed/3 bath home offers 2,331sqft of versatile living space with a 1-bedroom suite perfect for guests, in-laws, or older children. Enjoy stunning views of the Golden Ears Mountains from your 294sqft covered deck, a great spot to relax. Beautiful kitchen with a large island, tonnes of storage, quartz counters, S/S appliances, & built-in hutch in the dining room. Cozy gas fireplace to add warmth to the spacious living area and A/C in the home for the hot summer days. Step outside to your backyard oasis - featuring a 7,592 sqft lot, sundeck, garden, pool, and shed - ideal for outdoor living. (id:60626)
Youlive Realty
RE/MAX All Points Realty
8 9733 Blundell Road
Richmond, British Columbia
Welcome to this elegant and quiet duplex-style corner unit townhouse at Solaris, ideally located in central Richmond. One of only two half-duplex homes in the complex, this unique 3-level residence offers over 1,300 sq.ft of well-designed living space with 3 spacious bedrooms and 3 bathrooms. Enjoy the comfort of radiant heating, a private and spacious backyard, and a sunny south-facing living room that fills the home with natural light. The functional layout includes bright, open living and dining areas, while side-by-side parking in the double garage with extra storage adds everyday convenience. Just steps from Garden City Mall, IGA, Shoppers Drug Mart, Blenz Coffee, restaurants, and Paulik Park with its off-leash dog area. Easy access to transit and great schools nearby. Not facing Blundell! Private access on quiet street behind on Keefer St. (id:60626)
Exp Realty
1506 Eglinton Avenue W
Toronto, Ontario
Main Floor Spa leased $3000/month. 2nd flr 3bedroom apt, large livingroom, renovated kitchen, hardwood floor thru-out, rented $2200 +hydro +gas. 2furn (2003 &2009), 2gaswaheat (2009), 2hydrometer, 2gasmeter, 3parks at back. Street & public parks. No warranty retrofit. (id:60626)
Century 21 Percy Fulton Ltd.
1320 119a St Nw
Edmonton, Alberta
Experience elegance and comfort in this beautifully upgraded 4 Bedroom 3 1/2 bath Brookhollow on the Park home, featuring a professionally landscaped yard with waterfall, stream, and hot tub. The walk-out basement offers in-floor heating, home theatre, gym, wine cellar, and smart home automation with Alexa and SOMFY-controlled drapes. Top-tier security includes Hikvision cameras, full alarm system, and high-res doorbell camera. The oversized heated 3-car garage has built-in cabinets, plus a concrete pad with 50A power for 45-ft RV parking. Chef’s kitchen boasts GE appliances, large island, walk-in pantry, and reverse osmosis water. The spacious primary suite offers a Jacuzzi tub, walk-in shower, and sitting area. Additional features: dual A/C units, LED cabinet lighting, irrigation system, and more.A luxurious blend of style, technology, and comfort—ideally located near transit, LRT, walking paths, and ravine. (id:60626)
Century 21 Masters
3 Saugeen Crescent
Toronto, Ontario
Lovely, Bright & Spacious 3Bedrooms Detached Bungalow in the Heart of Kennedy Park Family Oriented Neighborhood. This home is the perfect blend of cozy comfort and convenience! Freshly Painted Walls, Renovated Kitchen with Granite Counter Top Island. Separate Entrance that leads to a perfect in-law Suite with a full 4 piece bath, eat in kitchen, 4 bedrooms with Rec Room open concept and a large storage rooms. A Great location...just steps from the TTC, Go Station, Schools, Shops, Restaurants, Convenience Stores, Parks, and Places of Worship. Don't Miss It...Ready to Move In!!! (id:60626)
Home Choice Realty Inc.
3137 Songbird Mews
Vancouver, British Columbia
first time on the market.this 3 bedroom double car Garage End unit Townhouse with huge separation between buildings is located in South Vancouver's River District neighborhood. Well maintained Corner unit, River Walk town-homes are the first and only town-home residences at the master planned community of River District. With the addition of new riverside schools, parks, shopping, dining and more it is poised to be a landmark community and one of the most desirable new places to live in Vancouver. This park-side homes boasts West Coast modern architecture with a distinctive saw-tooth roof-line, offering the latest in contemporary interiors including European name-brand kitchen appliances. Open House Sat/Sunday 2-4pm (id:60626)
Sutton Group - 1st West Realty
64 Woodcrest Road
Barrie, Ontario
EXECUTIVE CUSTOM-BUILT BUNGALOW ON AN EXPANSIVE LOT WITH A PARK-LIKE BACKYARD & WALKOUT BASEMENT WITH IN-LAW POTENTIAL! Live large, entertain effortlessly, and indulge in luxury - this custom-built ranch bungalow is anything but ordinary. Tucked into a coveted neighbourhood where mature trees line every street and executive homes exude quiet prestige, this stunner offers over 3,100 finished sq ft of beautifully finished living space on a spectacular 75 x 149 ft lot that feels like your own private park. Step through the red double doors into a space crafted for grand entertaining and everyday ease. The open-concept layout flows seamlessly beneath crown moulding and pot lights, grounded by hardwood floors and anchored by a soaring cathedral ceiling in the great room, where a bay window frames the serene greenery, and a gas fireplace adds a touch of warmth. The kitchen is a hosts dream with crisp white cabinetry topped, granite countertops, stainless steel appliances, an island, breakfast peninsula, plus two walkouts to the backyard oasis. Picture summer nights under the stars, laughter echoing from the two hardtop gazebos, dinner sizzling in the covered BBQ area, and fireworks over Kempenfelt Bay lighting up the sky. The primary suite invites relaxation with a walk-in closet and a 5-piece ensuite featuring a soaker tub, separate shower, and dual vanity. Downstairs, the finished basement delivers space and versatility with 9 ft ceilings, a wet bar, a second gas fireplace, two walkouts, and incredible in-law potential. The attached double garage offers inside entry into a practical mudroom, while extras like central air, central vac, an irrigation system, and a spacious laundry room with built-in storage and folding space make daily life effortlessly functional. Just minutes to Centennial Beach, the waterfront GO Station, downtown Barrie, parks, and everyday essentials, this is more than a #HomeToStay; its the lifestyle you've been waiting for! (id:60626)
RE/MAX Hallmark Peggy Hill Group Realty
151 Harrison Street
Centre Wellington, Ontario
This is a stunning 2023-built home with a newly finished legal 2-bedroom basement apartment! This elegant Sutherland model by Granite Homes in the South River community offers one of the most desirable floorplans in the neighbourhood. With 4 bedrooms and 2.5 bathrooms on the main and upper levels, plus a separately contained 2-bedroom legal basement suite, this home delivers incredible versatility. The main level features a spacious open-concept design with thoughtfully selected finishes, including quartz countertops, modern backsplash, an oversized island with an extended breakfast bar, and sleek cabinetry. The bright and inviting living room is enhanced by ceiling-height windows and rich hardwood flooring. A private office/den, stylish 2-piece powder room, and a mudroom with ample storage off the double car garage complete the main floor. Upstairs, you will find four generously sized bedrooms, including a primary suite with a walk-in closet and a stunning spa-like 5-piece ensuite. A 5-piece main bath with double sinks and a second-floor laundry room with a laundry sink and workspace add everyday convenience. The legal 2-bedroom basement apartment has its own private entrance, a full kitchen with brand-new appliances, in-suite laundry, and quality finishes. It is perfect for rental income or multigenerational living. Bonus features include 9 ft. basement ceilings and enlarged windows that make this living space bright and inviting. Additional new upgrades include a whole-home water softener, dechlorination system, and reverse osmosis drinking water system. This system offers supreme water quality and peace of mind. Located in one of Canada's most picturesque communities, this home is just minutes from the Elora Gorge, Grand River, Elora Mill Hotel & Spa, and a lively downtown filled with boutique shops and excellent dining. Don't miss this rare opportunity to own a modern home with turnkey income potential in charming Elora! (id:60626)
Keller Williams Home Group Realty
64 Woodcrest Road
Barrie, Ontario
EXECUTIVE CUSTOM-BUILT BUNGALOW ON AN EXPANSIVE LOT WITH A PARK-LIKE BACKYARD & WALKOUT BASEMENT WITH IN-LAW POTENTIAL! Live large, entertain effortlessly, and indulge in luxury - this custom-built ranch bungalow is anything but ordinary. Tucked into a coveted neighbourhood where mature trees line every street and executive homes exude quiet prestige, this stunner offers over 3,100 finished sq ft of beautifully finished living space on a spectacular 75 x 149 ft lot that feels like your own private park. Step through the red double doors into a space crafted for grand entertaining and everyday ease. The open-concept layout flows seamlessly beneath crown moulding and pot lights, grounded by hardwood floors and anchored by a soaring cathedral ceiling in the great room, where a bay window frames the serene greenery, and a gas fireplace adds a touch of warmth. The kitchen is a host’s dream with crisp white cabinetry topped, granite countertops, stainless steel appliances, an island, breakfast peninsula, plus two walkouts to the backyard oasis. Picture summer nights under the stars, laughter echoing from the two hardtop gazebos, dinner sizzling in the covered BBQ area, and fireworks over Kempenfelt Bay lighting up the sky. The primary suite invites relaxation with a walk-in closet and a 5-piece ensuite featuring a soaker tub, separate shower, and dual vanity. Downstairs, the finished basement delivers space and versatility with 9 ft ceilings, a wet bar, a second gas fireplace, two walkouts, and incredible in-law potential. The attached double garage offers inside entry into a practical mudroom, while extras like central air, central vac, an irrigation system, and a spacious laundry room with built-in storage and folding space make daily life effortlessly functional. Just minutes to Centennial Beach, the waterfront GO Station, downtown Barrie, parks, and everyday essentials, this is more than a #HomeToStay; it’s the lifestyle you’ve been waiting for! (id:60626)
RE/MAX Hallmark Peggy Hill Group Realty Brokerage
200 - 6660 Kennedy Road
Mississauga, Ontario
Office units for sale at Prime Mississauga corner Location (Kennedy & Courtney park) 1) Tentative Occupancy : Q4 2025. (Option to Occupy Sooner / Vacant units available for occupancy immediately) 2) ONLY $5000 on Signing (10% in 30 Days and 10% in 60 Days) 3) Units may be combined to achieve larger square footage. 4) Close proximity to HWY 401, 407 & 410! (id:60626)
RE/MAX Realty Services Inc.
6 Berend Court
Quinte West, Ontario
Style meets function in the Magnolia model. But consider this your place holder, because in Frankford Estates, all home plans can be customized to your heart's desire. This exclusive estate subdivision features fully custom homes on large country lots by Van Huizen Homes. All the features you want in your family home, along with the outdoor space you crave. Frankford is known for its friendly, laid-back vibe. Surround yourself in the scenery and enjoy the convenience of small-town life, with easy access to larger towns in the Bay of Quinte region. 16 lots range in size from 1.9 acres to 4.7 acres. Rest easy knowing that you're dealing with a reputable local builder for whom top quality finishes come standard. Expect 9-foot ceilings, high end windows, quartz countertops and luxury flooring choices. The builder's Tarion warranty provides another layer of assurance. And while you'll certainly enjoy country living in Frankford Estates, you'll also enjoy natural gas service and the connectivity of Bell FIBE. (id:60626)
Royal LePage Proalliance Realty
314 1471 Hunter Street
North Vancouver, British Columbia
Discover a delightful family townhouse TH 314-1401 Hunter Street, North Vancouver. incredible value in this spacious 1,533-square-foot concrete townhouse featuring 3 bedrooms and 2.5 bathrooms, with a private grassy COURTYARD and a secure third-floor entrance that opens directly to two parking spaces equipped with EV chargers. The home boasts a sleek European-style kitchen outfitted with Fisher & Paykel appliances and offers convenient access to private amenities just steps from your door. Nestled in a vibrant community, this ideal family retreat is near Seylynn Park, a modern community centre, and Capilano University. With Phibbs Exchange, shopping, and parks nearby, outdoor adventures and local events are always within reach.*OPEN HOUSE JUNE 28TH 2-4PM* (id:60626)
Royal LePage Sussex
2391 Oak Street
Vancouver, British Columbia
Experience unparalleled urban living in this stunning Fairview townhouse, offering panoramic views of False Creek, water, mountains, and the city. Designed for indoor-outdoor living, this home boasts three private outdoor retreats, including an expansive 226 sqft rooftop deck-your personal sanctuary. Inside, the bright, open-concept interior features a recently upgraded kitchen, custom-made cabinets, custom built-in speakers, wood burning fireplace, murphy bed w/built-in office, porcelain tile flooring and radiant heated floors on both levels. Prime Central Location steps from West Broadway, False Creek, South Granville, & Granville Island. Walk to the seawall, parks, and schools. Easy commuting via nearby SkyTrain and the upcoming Oak-VGH subway. (id:60626)
Oakwyn Realty Ltd.
6703 Knox Co Sw
Edmonton, Alberta
Award winning builder, Kanvi Homes, presents The Hybrid32. Set in the family oriented Arbours Estates, this 3,129 sf. residence is designed for luxury, comfort, and modern living. Featuring 4 bedrooms, 4 bathrooms, and a triple garage, it’s perfect for families, entertainers, and professionals. The home’s grand 19 ft foyer makes an unforgettable first impression, leading to an expansive living area with a 72 inch Napoleon fireplace and a striking black feature wall. The matte black chef’s kitchen is a showstopper, with quartz countertops, a fashionista island, and black stainless Samsung appliances. A walk-through pantry with custom shelving adds practical elegance. Upstairs, a dramatic catwalk connects the primary suite and bonus room. The primary suite offers a spa-like retreat with a 60 inch fireplace, freestanding tub, and walk-in shower. With top tier finishes, exceptional curb appeal. Visit the Listing Brokerage (and/or listing REALTOR®) website to obtain additional information. (id:60626)
Honestdoor Inc
3765 Davidson Court
West Kelowna, British Columbia
MOVE-IN READY FALL 2025! Discover The Kalalau Plan, a brand-new, 3,245 SQ.FT. rancher with a walk-out finished basement in The Trails. This home is designed for practical living, offering plenty of space to fit your needs. The main level features 10’ ceilings, a spacious great room with an electric fireplace, and large windows framing valley views. The open-concept kitchen includes a generous island, walk-in pantry, and quartz countertops. The dining area leads to a covered deck with expansive Okanagan views. The primary suite offers a 4PC ensuite with a double vanity and glass shower, plus a large walk-in closet with built-ins. Downstairs, the walkout basement provides versatile options. A spacious rec/games room opens to the covered patio and backyard, with two additional bedrooms and a flex room perfect for a home gym, studio, or extra storage. Wet bar rough-in gives you future flexibility. The Trails gives you direct access to hiking/biking trails, two community parks, and breathtaking panoramic views. Just minutes away, you’ll find Glen Canyon Park, Gellatly Bay’s waterfront, wineries, and schools. West Kelowna’s best beaches, golf courses, and outdoor recreation are all right there. Don’t miss this opportunity! (id:60626)
RE/MAX Kelowna
318 Hampton Street
New Westminster, British Columbia
Great opportunity for investors, first-time buyers, and developers! This versatile property is perfect to build, live in, or hold for future development-the OCP designates the area for Townhouse or Duplex potential (buyer to confirm with the City). The home offers a 2-bed, 1-bath main level and a 2-bed, 1-bath legal suite downstairs, ideal for extended family or rental income. Situated in a growing neighbourhood with excellent upside-don´t miss out on this potential-packed property! (id:60626)
Ypa Your Property Agent
51 Merrybrook Trail
Brampton, Ontario
This beautiful 2-storey detached home with a 2-car garage is located in a highly desirable Brampton neighborhood, just minutes from Mount Pleasant GO Station. Built in late 2017, it offers 4 spacious bedrooms and 3.5 bathrooms, with a bright, open-concept layout and elegant finishes throughout. The main floor features a modern kitchen with stainless steel appliances and ample cabinetry, along with spacious living and family areas perfect for everyday living and entertaining. All bedroom flooring has been recently updated, and the entire home has been freshly painted, giving it a clean, modern feel. Upstairs, the generous bedrooms include a luxurious master suite with a walk-in closet and private ensuite. The unfinished basement comes with roughed-in plumbing for a washroom, offering great potential to create a custom rec room, an apartment, future in-law suite(separate entrance). Close to schools, parks, shopping, and major routes, this home is ideal for families/first-time buyers. (id:60626)
Jump Realty Inc.
13325 66a Avenue
Surrey, British Columbia
Beautifully renovated 2 level basement Entry home in a quite cul-de-sac. This West Newton home backs onto a park, great for walks and kids play. This home features 5 bedrooms and 4 full bathrooms with newly tiled kitchen and stainless steel appliances. Main floor has a bedroom with full bathroom. Basement contains a 1 bedroom suite with separate entry, with a covered patio. Large yard for kids to play and a separate area for gardening. This home is located in premium location, close to Unwin park, Elementary school and high school. Open house on Sat (28 June 2025) and Sun (29 June 2025) from 2 pm to 4 pm (id:60626)
Warning: Trying to access array offset on value of type bool in /home/welcomehomelondo/public_html/wp-content/plugins/realtypress-premium/public/templates/default/partials/property-result-list.php on line 188
WordPress database error: [You have an error in your SQL syntax; check the manual that corresponds to your MySQL server version for the right syntax to use near '' at line 1] SELECT * FROM wpcl_rps_office WHERE `OfficeID` =
Warning: Trying to access array offset on value of type bool in /home/welcomehomelondo/public_html/wp-content/plugins/realtypress-premium/public/templates/default/partials/property-result-list.php on line 189
Deprecated: explode(): Passing null to parameter #2 ($string) of type string is deprecated in /home/welcomehomelondo/public_html/wp-content/plugins/realtypress-premium/public/templates/default/partials/property-result-list.php on line 189
23 Hutchison Road
Guelph, Ontario
Brand New-Pre-Construction Single Family Home in sought-after south end Guelph in the appealing Royal Valley community. Beautiful home backing onto greenspace. Large open concept family area with separate dining room and quiet sitting room. 3 or 4 bedrooms, 2.5 bath. Still time to choose your floorplan and finishes. Close to all amenities & Guelph University. (id:60626)
RE/MAX Escarpment Realty Inc.
23 Hutchison Road
Guelph, Ontario
Brand New-Pre-Construction Single Family Home in sought-after south end Guelph in the appealing Royal Valley community. Beautiful home backing onto greenspace. Large open concept family area with separate dining room and quiet sitting room. 3 or 4 bedrooms, 2.5 bath. Still time to choose your floorplan and finishes. Close to all amenities & amp; Guelph University. Tarion warranty applies. More floorplans and options available, still time to choose your home design. (id:60626)
RE/MAX Escarpment Realty Inc.
215 709 Regan Avenue
Coquitlam, British Columbia
Embrace family-focused living in the expanding community of Burqville, nestled between Regan and Grover Avenue. This quiet residential enclave is just a short walk from the nearby Burquitlam SkyTrain Station and Burquitlam Plaza, where you'll find a variety of grocery stores and dining opportunities. Additionally, the brand-new YMCA offers recreational facilities for the whole family to enjoy.Two parking for Limited Time. (id:60626)
Evermark Real Estate Services

