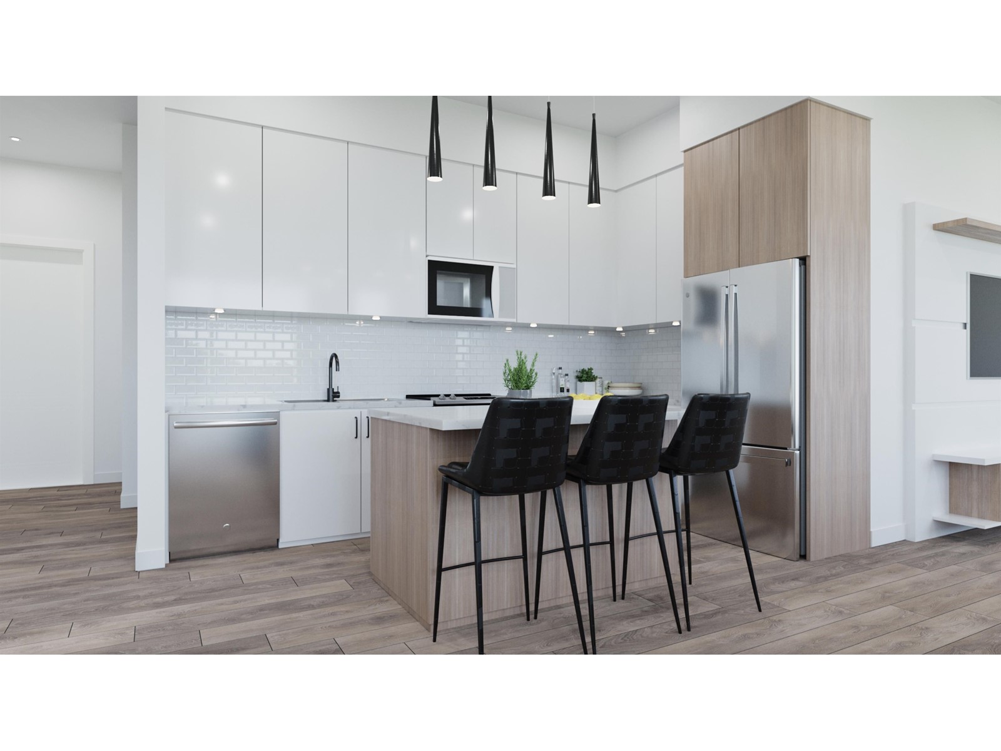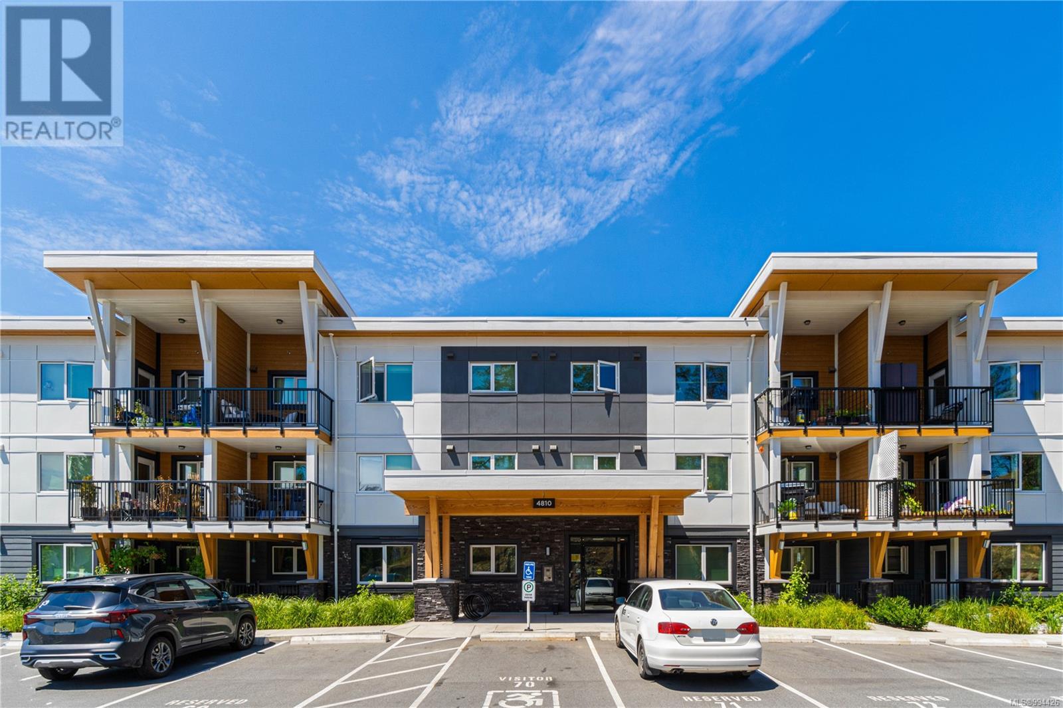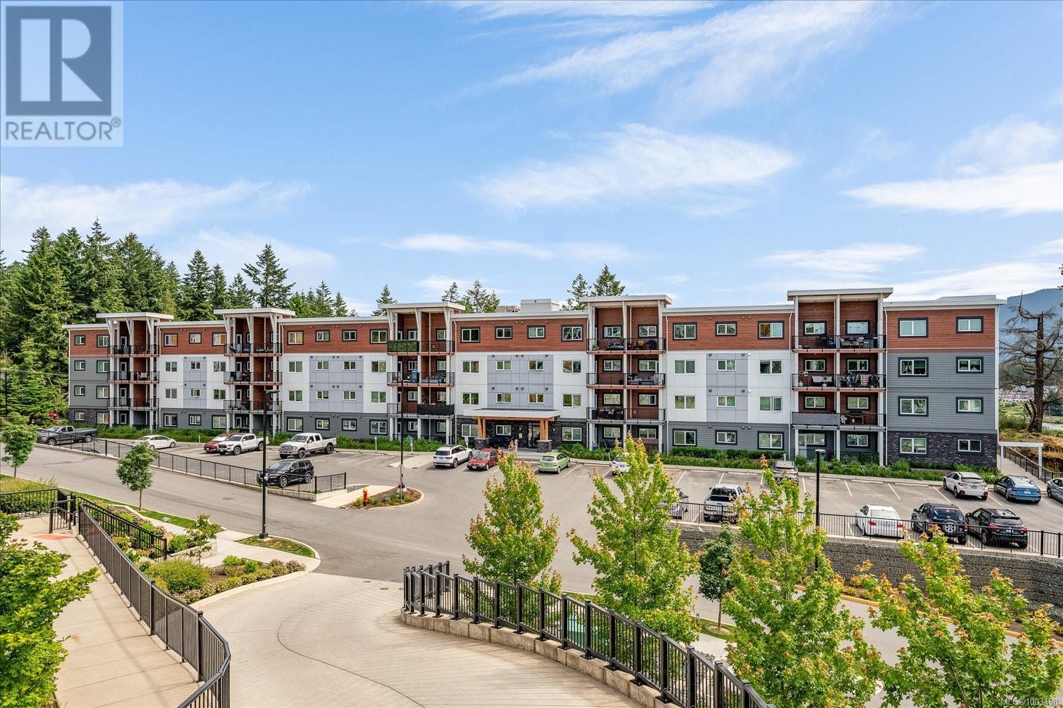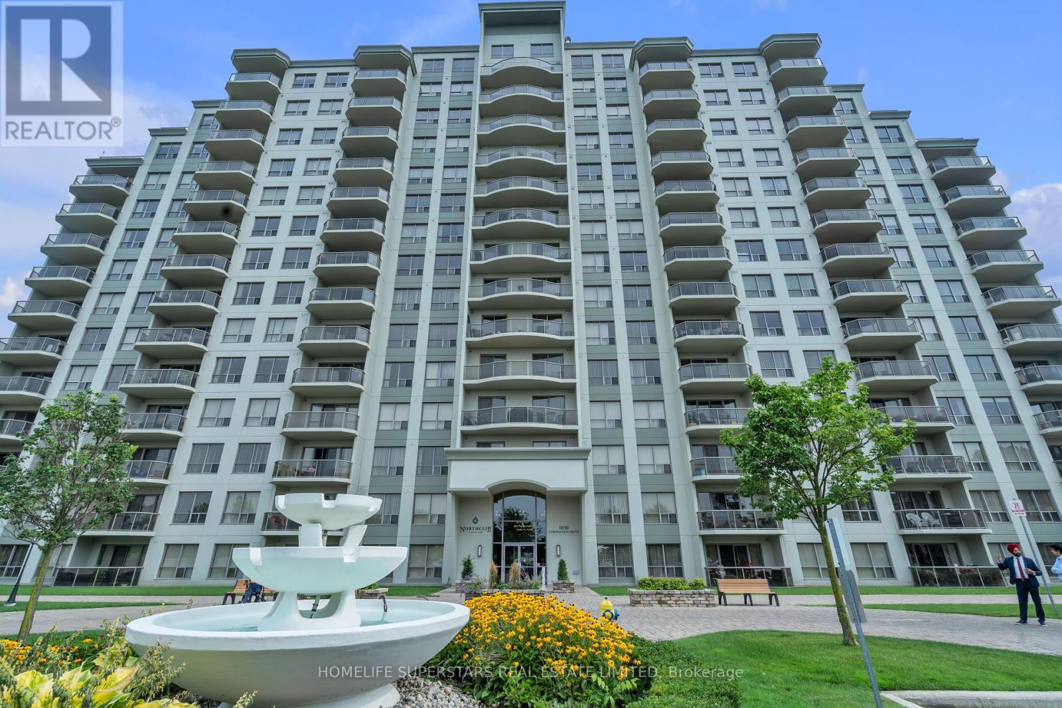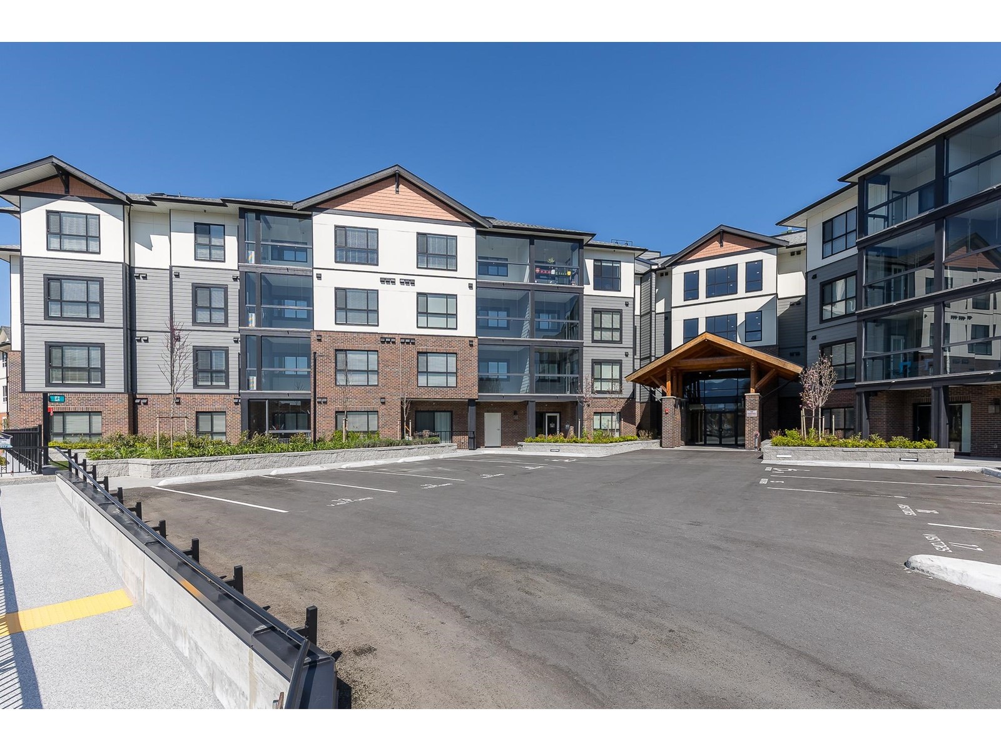415 163 175a Avenue
Surrey, British Columbia
Douglas Green Living is a new community of 64 condos and 28 townhomes with 1,2,3 and 4 bedroom homes with beautiful wide open units with high end appliances. Located in quiet local community, walking distance to Douglas Elementary and Beautiful Family Parks with only 5 min drive to White Rock Beach and all shopping, restaurants, and grocery stores. (id:60626)
Royal LePage Elite West
308 4810 Cedar Ridge Pl
Nanaimo, British Columbia
This 910 sq ft top-floor 2 bed/2 bath condo offers a slice of paradise in a peaceful, park-like setting, complete with rock bluff views and resident wildlife. Built in 2022, it features a chef’s kitchen with quartz countertops, stainless steel appliances, and ample counter space. Enjoy views of Mount Benson from the covered deck, plus a spacious laundry room and underground parking. Located in the BUILT GREEN® Platinum-certified Lakeview Terrace, this carbon-free building offers R60 roof insulation, solar panels to reduce strata fees, LED lighting, triple-pane windows, flood detection sensors, and a rainwater cistern for landscaping. Amenities include a gym, studio, and event space, with beautifully manicured grounds. Close to shopping, Long Lake, dining, and scenic trails, it’s the ideal spot for both relaxation and recreation. (id:60626)
Exp Realty (Na)
112 4830 Cedar Ridge Pl
Nanaimo, British Columbia
Welcome to this bright 2 bedroom, 2 bathroom, family friendly condo in Lakeview Terraces. This home offers large bedrooms and open concept living. Situated on the lower floor, this location gives easy access to parking along with a quiet patio area. Home stays cooler in the summer months as well. Large laundry room area offering more room for storage. Great for first time buyers or those looking to downsize. Clubhouse with a fitness room is available and also offers the opportunity to book for extra room for entertaining. Centrally located, close to many amenities, shopping and transit. Low strata fees makes this place a great investment. Measurements are approximate, please verify if important. Easy to view, call for an appointment today. (id:60626)
Royal LePage Nanaimo Realty (Nanishwyn)
405 52 Avenue E
Claresholm, Alberta
As you step out onto the back deck of this 2007 home, you are in your own private park with aspens, grapes, and an apple tree. There is a patio/fire pit area to gather around and raised garden beds along with perennials. This spacious house has a wrap around deck on two sides plus a rear deck that also can be accessed from the master bedroom. The front entry brings you in past the office and a bedroom to the large open concept living room with a gas fireplace and vaulted ceiling. The adjacent dining room over looks the side deck and why not make the most of dining on the covered deck. In the kitchen there are a generous amount of beautiful custom cabinetry with under mount plant lights so you can grow a few herbs to add to your meals. The pantry has a rolling shelf unit so your baking supplies can come to the kitchen and then back out of sight once the cookies are made. The spacious master bedroom has a 5 piece ensuite with a walk-in closet and you can relax and shut out the world. Downstairs is a large family room and two large bedrooms along with another 4 piece bathroom, all made comfortable with in floor heating. High ceilings and large windows give a great sense of spaciousness to these rooms. Beyond the laundry room is a storage room and a cold storage area. The double detached garage is insulated and heated with a 3 piece bathroom and storage area. Along side the garage is room for your RV with power/water/and septic hookups. Intrigued? Book a showing and imagine your family making the most of this fabulous property! (id:60626)
Maxwell Capital Realty
22 605 Rockland Rd
Campbell River, British Columbia
Welcome to Penny Lane - where easy living and good vibes come standard! This bright and cheerful 2 bedroom, 2 bathroom patio home is tucked into a 55 plus adult community and offers 1170 sq ft of stylish, single-level comfort. Sunshine pours through oversized windows into the open living and dining area, while a cozy gas fireplace sets the scene for morning coffee, rainy day reads, or catching up with friends. The spacious updated kitchen has gold hardware, two-tone cabinetry and warm wood ceilings - with plenty of storage and a cute breakfast nook perfect for chatting over pancakes. The primary suite is your personal hideaway, complete with built in storage, two closets, and a 4-piece ensuite. Step outside to your south-facing patio overlooking peaceful green space and Simms Creek - ideal for sunbathing, sipping wine, or waving to the neighbours. The lifestyle offers a gazebo, fire pit, RV parking, and even aa guesthouse for when family visits. (id:60626)
RE/MAX Check Realty
1003 - 1030 Coronation Drive
London North, Ontario
This absolutely stunning large corner unit featuring two spacious light-filled bedrooms with additional living space as a Den spans 1360 sq ft with gorgeous unobstructed views. This unit offers an open concept design with high end upgrades throughout including beautiful hardwood floors, granite counters, modern fireplace and stainless steel appliances. Features include a spacious foyer, modern kitchen with large island, amazing great room with fireplace, and patio doors that lead to an expansive, private balcony perfect for enjoying your morning coffee or evening sunsets with truly beautiful views that set this unit apart from the rest. A bright and spacious primary bedroom complete with walk in closet and 3pc ensuite is sure to impress and has a walk-in closet.The second bedroom is just as nice. The unit comes with tandem two car parking spots and a rare storage unit that is also owned. Luxury is on your side. World class amenities in this building includes a exercise room, library, theatre and games/party room with outdoor space, and a guest suite for you to host your guests overnight. Very conveniently located close to Western University, University Hospital, shopping, top golf courses, parks, restaurants and some of the city's best schools. This is a premium unit in an impressive building that will not disappoint. (id:60626)
Homelife Superstars Real Estate Limited
19850 45 Street Se
Calgary, Alberta
*PREMIER TOWN HOME COLLECTION*BEAUTIFUL JAYMAN BUILT NEW HOME*SOLAR & SMART TECH*NO CONDO FEES*PARKING FOR 2 CARS* This lovely 2 story townhouse features a nice open floor plan that flows smoothly into the modern kitchen with a centralized flush eating bar, Elegant White QUARTZ counters, full pantry, Stainless Steel WHIRLPOOL appliances that includes a 25 cu ft French Door Refrigerator with icemaker, Broan Power Pack hood fan with shroud, built-in Panasonic microwave with trim kit and upgraded slide in smooth top stove. As well as a convenient half bath + nice back entry! The 2nd level offers a Primary Suite with a private 3 piece en suite with sliding glass door & walk-in closet along with 2 additional spacious bedrooms & a full 4 piece main bath. Bonus: Upper Laundry room! The unfinished basement provides roughed in plumbing & an opportunity for you to create & finish your ideal additional living space. Beautiful interior selections that include a silgranite sink & soft close drawers. Other upgrades include 4x4 rear landing with concrete patio, Fully fenced and landscaped, QUARTZ counters tops in kitchen and bathrooms, Triple Pane Windows, 10 solar panels, BuiltGreen Canada Standard with an EnerGuide rating, UV-C ultraviolet light air purification system, high efficiency furnace with Merv 13 filters & HRV unit, Navien-Brand tankless hot water heater and Smart Home Technology Solutions. Enjoy living in this beautiful new community with nature as your back drop and trails within steps of your brand new Jayman BUILT Home. South Health Campus, Cineplex and shopping all close by. Welcome Home! (id:60626)
Jayman Realty Inc.
315 8497 Young Road, Chilliwack Proper South
Chilliwack, British Columbia
The popular Mountainview Lane complex. Vacant. No GST. With easy access to Hwy #1 and set back off Young road for a quiet and safe setting. This top floor corner suite has plenty of natural light and views of many surrounding mountains. Quartz counter tops, stainless appliances and vinyl plank flooring. At only 9 months old this unit is like new. Enjoy the spacious deck enclosures that allow for year round enjoyment. Larger closet in the master bedroom with an ensuite that contains double sinks and a walk in shower. Air conditioning/heat pump for added comfort. No age restriction and a building and suite to be proud of. Some mountain views. (id:60626)
Sutton Group-West Coast Realty (Abbotsford)
35 Tybalt Crescent
Ottawa, Ontario
35 Tybalt Crescent Stylish Townhome in a Family-Friendly Neighborhood. Located on a quiet crescent in a mature, sought-after community, this charming and well-maintained townhome is move-in ready! Stainless steel appliances and a fully finished basement, the home offers both comfort and functionality. Large windows throughout fill the space with natural light. Freshly painted. New garage door (2022), repaved asphalt driveway (2022), installed new vinyl siding in the backyard (2023), painted the front stucco which will make it last longer (2024), new roof flat part (2024), Peaked roof 2016, new balcony (2024), new microwave/fan (2025). Fully fenced backyard. (id:60626)
Right At Home Realty
603, 135 Belmont Passage Sw
Calgary, Alberta
Briarfield, an exclusive collection of modern 4-bedroom townhomes located in the vibrant and fast-growing Belmont community in southwest Calgary. Designed for those who value elegance, comfort, and convenience, Briarfield offers a sophisticated lifestyle in a neighbourhood built for living well. Set in a dynamic and welcoming environment, Briarfield townhomes combine thoughtful design with everyday functionality. Belmont is a thriving new community ideally located near essential amenities, including scenic pathways, family-friendly playgrounds, shopping, dining, and more—making it the perfect setting for both families and professionals. These spacious homes are crafted with modern living in mind. With 4 generously sized bedrooms and 2.5 bathrooms, there’s plenty of room for your family to grow, work, and thrive. Each unit includes an attached double heated garage, ensuring your vehicles and gear stay protected no matter the season. On the main floor, a versatile fourth bedroom adds flexibility—perfect for use as a home office, guest suite, or private retreat. Inside, you’ll find high-end finishes throughout, including luxury vinyl plank flooring, soaring ceilings, and open-concept living spaces that feel bright and expansive. At the heart of the home, the chef-inspired kitchen is both stylish and functional. It features full-height cabinetry, soft-close drawers, stainless steel appliances, and Quartz countertops. A large pantry offers extra storage, while the eat-up bar is ideal for casual meals, entertaining guests, or simply unwinding after a long day. Upstairs, the primary suite provides a peaceful escape, complete with a spacious walk-in closet and a spa-like 4-piece ensuite. Two additional bedrooms, a full main bathroom, and convenient upper-level laundry round out the upper floor—ensuring comfort and convenience for the whole family. Briarfield isn’t just a place to live—it’s a lifestyle. With move-in ready homes and access to one of Calgary’s most excit ing new communities, it’s your opportunity to experience contemporary living without compromise. Live Better. Live Truman. *Photo gallery of a similar unit. (id:60626)
RE/MAX First
215 Haig Road
Belleville, Ontario
Lovely side split in the east end of Belleville, backing onto the park! Take note of the welcoming stamped concrete walkway and front deck which lead you right into the front foyer and a great open floor plan. What a perfect spot for entertaining in this combination living, dining and kitchen area! The kitchen includes the appliances and is complemented by a generous 7'+ island; shaker style cabinets; some soft close hardware; pull outs; gorgeous quartz counter tops; and, an exterior door which leads you to the back deck and barbeque with a gas line for convenience. The 3 bedrooms and 4 piece bathroom are just five steps up from this great space. The basement offers an exterior door in the laundry/utility room; 2 piece bathroom; and, a cozy family room with an electric fireplace. Right now, the current owners have the family room divided into two small rooms but the divider will be taken to leave the home as it was originally meant to be. Worth Mentioning: Windows Vinyl Double Paned; 100 AMP Breaker Panel; Forced Air Gas Furnace and Central Air approximately 6-8 years old. Recessed Lighting; Large Shed 16'5 x 12'4; Fenced back yard with access to the park; Some Measurements Less Jogs. (id:60626)
Royal LePage Proalliance Realty
2046 Robson Place Unit# 314
Kamloops, British Columbia
Experience luxury living in the heart of Sahali with this stunning end corner unit condominium featuring 2 bedrooms and 2 bathrooms. Designed for modern comfort and style, this bright and airy home offers an open-concept layout, a gourmet kitchen with a gas stove, and spacious bedrooms—including a primary suite with a private ensuite for added comfort. Step out onto the expansive balcony—perfect for summer BBQs and soaking up the sunshine. Located in a highly desirable neighbourhood, you’ll have easy access to scenic hiking trails, McGowan Park with its kids’ water park, and McGowan Elementary. Just minutes from Aberdeen Mall, TRU, the Tournament Capital Centre, and all major shopping destinations—with public transit conveniently located just steps from your door—this home offers the perfect combination of convenience and lifestyle. Whether you're a first-time buyer, downsizing, or seeking a smart investment opportunity, this exceptional unit is not to be missed! Call today to book your private showing. All measurements are approximate and should be verified by the Buyer if important. (id:60626)
Royal LePage Westwin Realty

