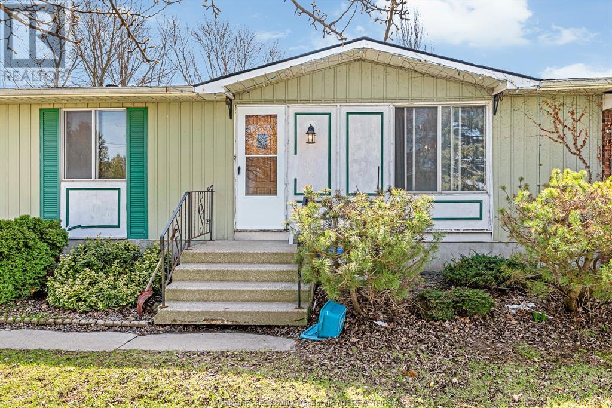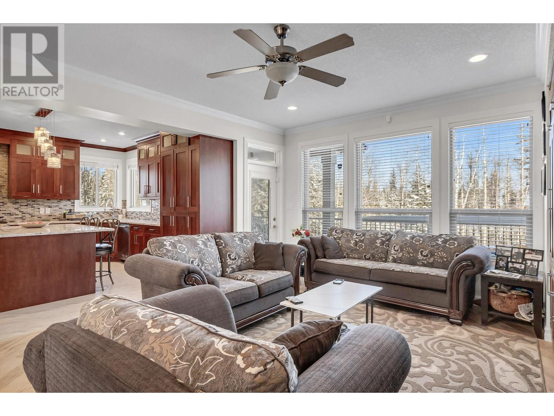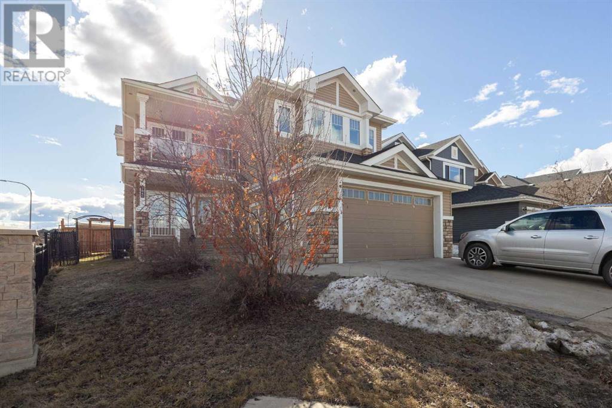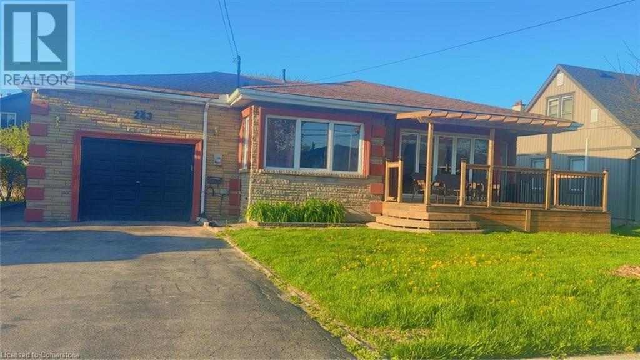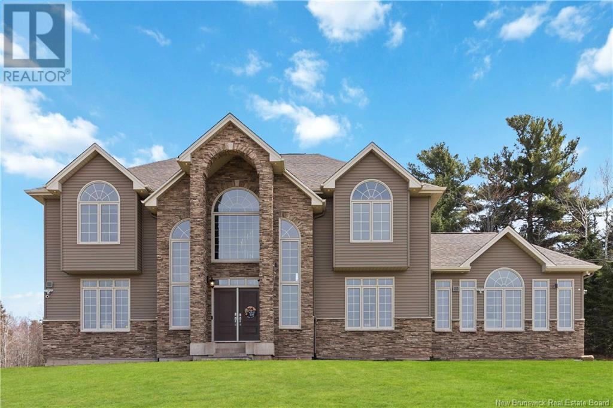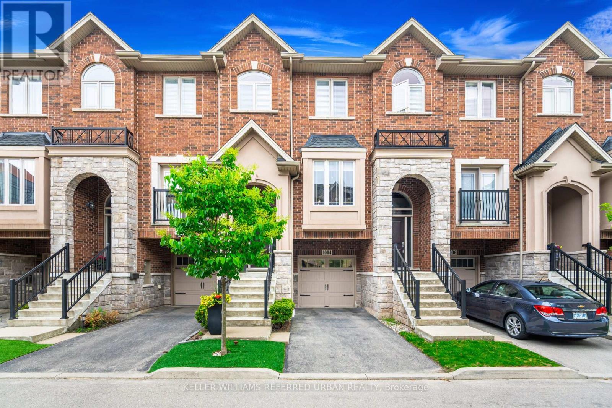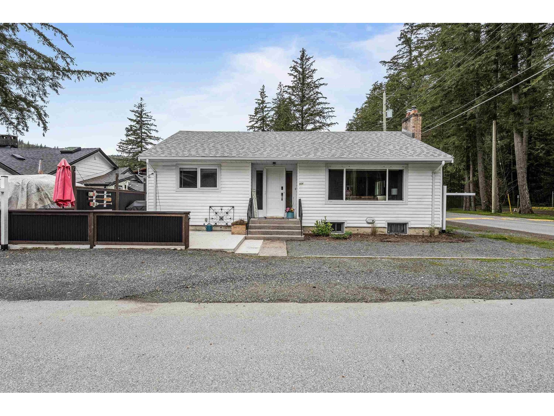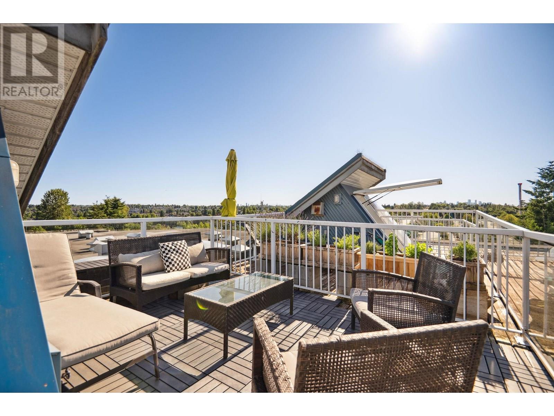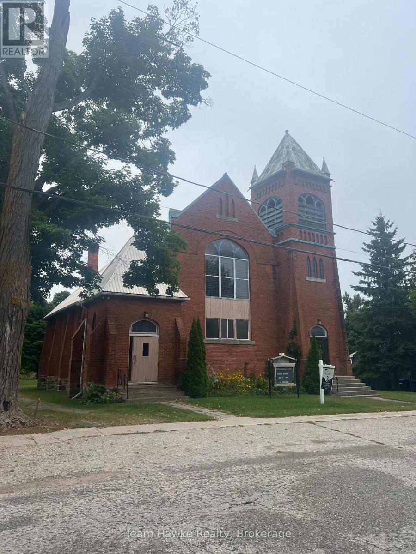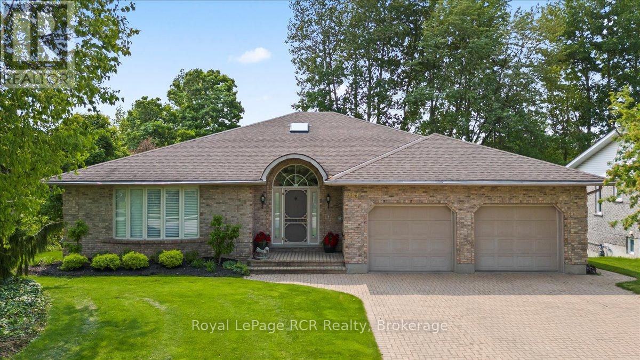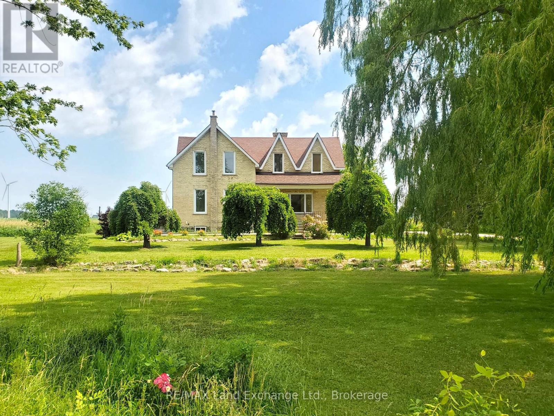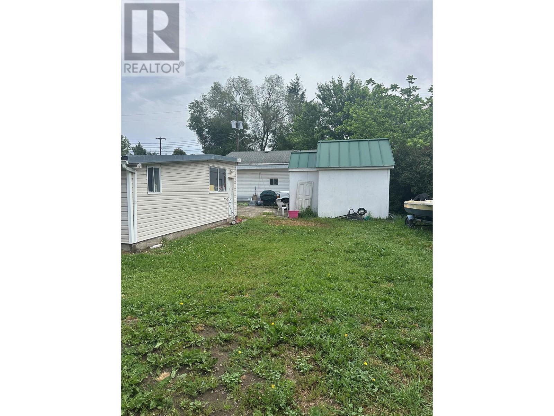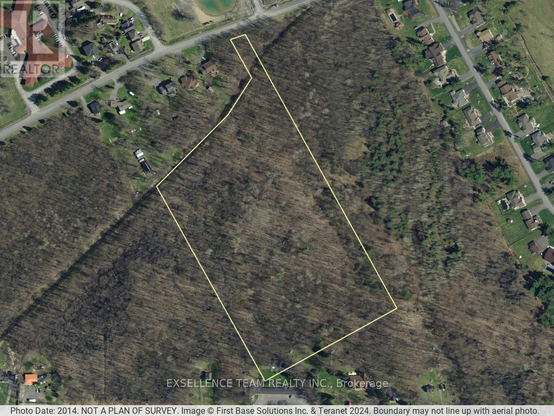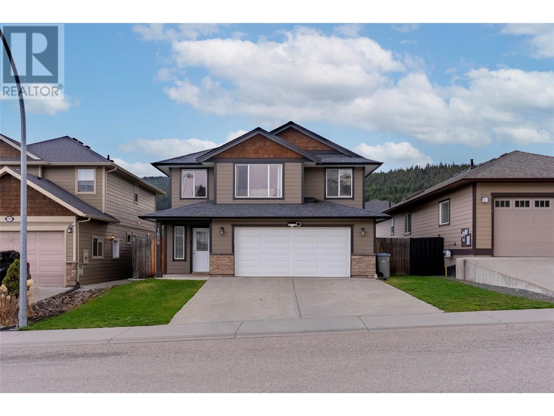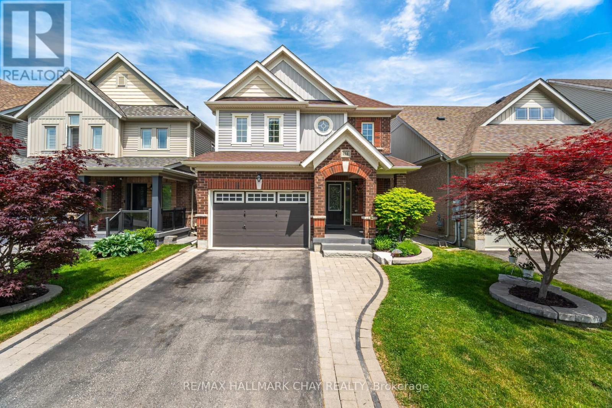3425 County Rd 42
Windsor, Ontario
RARE OPPORTUNITY! 3 bdrm, 1 bath ranch home situated on just over 1/2 acre, fronting on county Rd 42. Prime location bursting with potential, this property is currently zoned Residential, however previously held Commercial zoning status as it was a home based small business. This unique property offers 220 amp service, massive driveway, 2 car garage and plenty of land to build on to bring your vision to life. (id:60626)
Remo Valente Real Estate (1990) Limited
3228 Parkview Crescent
Prince George, British Columbia
* PREC - Personal Real Estate Corporation. Stunning custom home on almost half an acre located in desirable University Heights area. Quality materials and workmanship is evident throughout this large home. House has three bedrooms up and one on main floor. Home has been thoughtfully designed with two primary bedroom suites and generous room sizes throughout. There is an additional two bedroom completely self-contained suite with laundry and separate entrance. Home has irrigation system, concrete finished decks and driveway. Perfect for the large family plus suite for additional family members or revenue. This is a must view home to appreciate all that it comes with. (id:60626)
Maxsave Real Estate Services
205 Blackburn Drive
Fort Mcmurray, Alberta
Prepare to be captivated by STUNNING design meticulously crafted with LUXURY in mind. This GORGEOUS masterpiece presents a one-of-a-kind floor plan, perfectly tailored for the entire family. It's an amazing opportunity to own a custom-built home, adorned with porcelain tile and maple hardwood floors, beneath soaring ceilings in a spacious open-concept layout ideal for entertaining loved ones. The grand foyer welcomes you into a huge family room, seamlessly connecting to a heated double car garage with epoxy floors. A versatile flex room and full bathroom grace the main floor, offering adaptable spaces for your needs.The heart of the home lies in the seamless flow from the family room to the living and dining areas, culminating in a CHEF'S DREAN KITCHEN. A massive quartz countertop island with a waterfall feature anchors the space, complemented by modern-style cabinets boasting pull-out spice drawers, pot drawers, built-in wall oven/combo, and innovative "garage" style cabinetry for abundant storage. A walk-in pantry adds further convenience. Recessed lighting and elegant archways accentuate the home's refined features.Ascend the beautiful staircase with maple hardwood and integrated lighting to the second floor, where a big bonus room awaits. Discover three bedrooms and two bathrooms, culminating in a primary bedroom retreat with a private balcony, spa-style bathroom, and walk-in closet. The remaining bedrooms share a well-appointed full bathroom. And for savvy buyers seeking a mortgage helper, a SEPARATE ENTRANCE to a fully equipped LEGAL 2-bedroom suite with a tenant in place provides immediate income potential. A maintenance-free deck spans the length of the home, offering outdoor enjoyment with views of walking trails and abundant natural light streaming through floor-to-ceiling windows. This home is a must-see, offering countless reasons to fall in love. CALL NOW TO VIEW! (id:60626)
RE/MAX Connect
243 Federal Street
Stoney Creek, Ontario
Large Bungalow, Over 2000 SF of finished living area, 3+3 Bedrooms, 3 full washrooms, fully finished basement, a complete 3 Bedrooms in law set up with separate entrance through the Garage & its separate Laundry. House is at excellent lower Stoney Creek location in a great neighborhood. Wide lot and Stone exterior provide fantastic curb appeal. Renovated in 2020 with two Maple kitchens/w Island on main floor, AC & Furnace, updated electrical, plumbing, flooring, roof and neutral paint through out the house. lots of pot lights. Over sized attached Garage. Ideal location near parks, public transit, schools and amenities. RSA (id:60626)
RE/MAX Escarpment Realty Inc.
93 Principale Street
Memramcook, New Brunswick
Welcome to 93 Principale! This exceptional Dream property epitomizes luxury living just at the limits of Dieppe city. Boasting panoramic views of the Bay of Fundy/Petitcodiac River, over 6 acres of pristine land, and more than 4,500 sq.ft. of meticulously designed living space, this home truly has it all. Step into the grand foyer, which sets the tone for elegance and sophistication. On the main level, you'll find an office and a bright Sitting & Living Room, perfect for relaxation and entertaining guests. The kitchen is a chef's dream with its open concept layout, large island, and dream pantry. The upscale Family Room offers the ideal space for gatherings and leisure time. Upstairs, discover five bedrooms, including a Primary Suite that boasts stunning sunset views. The walkout basement leads to a Double Attached Garage, Games Room, Half Bath, and Bonus Room, providing ample space for various activities. This property is equipped with modern conveniences such a Bonus Room Wired for backup generator, Central Vac, and Dual Zone Ducted Heat Pump. Completed with a paved driveway, landscaping, and more, this dream property awaits its new owner. Don't miss outcall today to schedule a viewing! (id:60626)
Keller Williams Capital Realty
1004 Lindley Common
Burlington, Ontario
This beautifully freehold townhome offers an exceptional blend of comfort, style, and functionality. Featuring two spacious bedrooms, each with its own ensuite. The primary suite provides a luxurious, fully renovated 5-piece bath with a separate soaker tub and a large walk-in closet. The main floor boasts an open-concept layout with 9-foot ceilings, beautiful hardwood flooring, and pot-lights throughout. The kitchen is designed for the home chef, showcasing quality appliances, maple cabinetry, granite countertops, under-cabinet lighting, breakfast bar, and centre Island. Off the living area, step out onto the newly built, private deck perfect for morning coffee, entertaining, or simply enjoying the outdoors. The lower level expands the living space with a versatile recreation room, and 2-piece bath with walk-out access to the backyard. Nestled in a quiet, upscale complex, the residence provides excellent access to major highways and the GO Station, facilitating effortless commuting. Residents enjoy proximity to a variety of amenities, including parks, schools, and shopping centres. The neighbourhood is family-friendly, with elementary schools and daycares within a 5-minute walk. (id:60626)
Keller Williams Referred Urban Realty
404 Birch Street, Cultus Lake North
Cultus Lake, British Columbia
Welcome to this charming 3-bdrm rancher including a 1-BDRM BASEMENT SUITE, nestled in the heart of CULTUS LAKE! Whether you're searching for a peaceful full-time residence or a weekend retreat, this home offers the best of lake living"”just a SHORT WALK TO THE WATER. The main floor features a bright & spacious living room w/ a cozy GAS FIREPLACE, while the kitchen offers ample cabinetry & a dedicated dining area. You'll also find 2 generous bdrms & a 3pc bthrm. The 1-bdrm suite below adds fantastic flexibility for generating RENTAL INCOME. Plus, the coveted SHORT TERM RENTAL PERMIT is already in place"”a rare & valuable bonus in this desirable community! Enjoy the outdoors on either the front or back deck, both w/ GAS BBQ HOOKUPS"”ideal for entertaining or simply soaking in the surroundings! * PREC - Personal Real Estate Corporation (id:60626)
Century 21 Creekside Realty (Luckakuck)
312 3423 E Hastings Street
Vancouver, British Columbia
Enjoy 360-degree views from your private rooftop patio with the convenience of a private garage offering direct access to the home-a combination of features rarely found. Peace + quiet with breathtaking mountain vistas from both levels of living space. The home features fully renovated bathrooms, new carpeting, lighting, and fresh paint throughout. Walk upstairs from the garage into the main living area, where an open-concept kitchen, living & dining space seamlessly connect to a spacious patio & stylish powder room. Upstairs, you'll find two generously sized bedrooms & a 4-piece bathroom, with direct access to the stunning rooftop terrace. Additional street parking available, storage locker within private garage. 2 pets allowed. (id:60626)
Oakwyn Realty Ltd.
6 Mill Street W
Springwater, Ontario
This gorgeous property was home of the former Presbyterian Church in Hillsdale and is centrally located to Barrie, Orillia, Midland. With easy access to the 400 HWY, it provides many opportunities. The building includes the main sanctuary which boasts beautiful arches, unique architectural features with beautiful hanging pendant lights, & solid wood detail. The lower section features a 2 pc washroom, kitchen area, storage areas & a large open space. The property currently zoned institutional in Springwater, please reach out to your REALTOR for a list of permitted uses (id:60626)
Team Hawke Realty
284 2nd Avenue
Hanover, Ontario
*Exceptional Home with Breathtaking View of Saugeen River* This exceptional custom-built home has been cherished by the original owner since new. Spanning over 2200 sq.ft. this bungalow has impressive cathedral ceilings and strategically placed skylights throughout which radiates natural light and warmth, creating an inviting atmosphere you will love. Upon entering, you will be greeted by a formal living and dining room setting the stage for elegant gatherings. The open concept design connects the kitchen, dining area, and family room, all anchored by the cozy gas fireplace. Exit out the french doors and walkout to the expansive deck with a view of the Saugeen River. The main floor offers three spacious bedrooms - the primary bedroom complete with a private ensuite. The other two bedrooms share a well-appointed bathroom with skylight. A generous sized laundry/mudroom completes the main floor and is conveniently located through the double car garage. The walkout lower level presents an ideal space for entertaining, recreational activities. It includes an additional bedroom and bathroom for guests or extended family if needed for a secondary suite. There is a sizable workshop, thoughtfully excavated beneath the double car garage, provides the perfect setting for all your projects and hobbies. Outside there is a stunning natural landscape in the rear yard, beautifully designed flower beds and well maintained yard complete with irrigation system, interlocking brick driveway and access to the walking trail. This home is not just a place to live; it's an opportunity to create lasting memories and make it your own. The timing is perfect for you to turn this dream into reality! (id:60626)
Royal LePage Rcr Realty
2344 Bruce Road 20
Kincardine, Ontario
This grand, family-sized farmhouse has been tastefully renovated and updated to stand the test of time. A brand-new solid maple country kitchen, custom-built by local Mennonite craftsmen, features quartz countertops, stainless steel appliances including built-in wall oven and beverage fridge, plus induction cooktop, apron sink and a stunning 9ft centre island. An impressive 8ft glass sliding door with transom window draws your gaze to views of the Bruce County countryside, while a walk-in pantry adds extra storage. Throughout the home, you'll find beautiful new solid ash flooring, soaring ceilings, a prominent central staircase, and large windows. A stone fireplace with propane gas insert creates a comfortable atmosphere, complemented by modern lighting. The original solid wood interior doors remain intact with matching trim. The exterior has been refreshed with new vinyl board and batten siding, enhancing the original brick, plus all-new exterior doors, including 9ft garage overhead doors with new automatic openers. A large double attached garage offers direct interior access to a useful mudroom. The homes flexible layout includes main-floor laundry, good sized bedrooms and an accessible option for a main-floor primary. There is a full washroom on each level for added convenience. Set on a private and scenic 1.5-acre lot, this home offers unobstructed countryside views and landscaped grounds with mature trees and perennials. Enjoy the outdoors from every angle, with east and south porches, plus a huge northwest wraparound deck with multiple walkouts. Theres ample space for kids and pets to run and play, vegetable gardening, and parking for your boat and trailer. A concrete pad provides potential foundation to build a workshop or additional garage. Ideally located less than 20km from both Kincardine and Port Elgin, just 15 mins to Paisley, and only 10 mins from Tiverton and Bruce Power, this exceptional rural property is the perfect place to call home. (id:60626)
RE/MAX Land Exchange Ltd.
424 Ramblewood Drive
Wasaga Beach, Ontario
Spacious All-Brick Raised Bungalow Move-In Ready! Discover this stunning raised bungalow offering over 2,000 sq. ft. on the main level, plus a fully finished basement for approximately 4000 sq.ft. of living space - perfect for families or those who love to entertain. Situated on a beautifully landscaped lot with a fenced backyard, this home features two walkouts to a large deck, complete with a gazebo for outdoor relaxation. A double interlocking driveway with a walkway leading to the front entrance sets the stage for impressive curb appeal, complemented by brand-new front doors (2025). Step inside to an open-concept floor plan featuring an upgraded kitchen with new cabinet doors and quartz counters (2025), stainless steel appliances, and a bright sitting area with a cozy gas fireplace. A separate formal dining room doubles as an ideal home office. The spacious primary bedroom boasts a walk-in closet, a full ensuite, and a private walkout to the deck. The fully finished basement extends the living space with two additional bedrooms, a full bath, an office, and a large rec room with a gas fireplace, wet bar, and even a pool table - ready for entertaining! A double-car garage with inside entry opens to a huge foyer, adding to the home's convenience. With modern updates, excellent design, and a prime location, this home truly shows beautifully and is move-in ready! (id:60626)
RE/MAX By The Bay Brokerage
170 Mills Road Lot# Lot 1
Kelowna, British Columbia
MF1 Zoning with future C-NHD. Surround by townhomes this flat lot is an excellent opportunity to build more. (id:60626)
RE/MAX Kelowna
00 County Rd 36 Road
South Stormont, Ontario
Opportunity! To all Developers and Builders. The Land in and around the Village of Long Sault is quickly being consumed and used for new Home construction. This Vacant Residential Parcel of Land is currently Zoned RS1-H and has a Potential Possibility for a Subdivision Development. It is a Beautiful Treed Property Inside the Envelope of Long Sault! Approximately 14.74+/- Acres with 66.78+/- Feet of Frontage on County Rd 36. There is a drainage ditch along the North side of the property and the land is mostly naturally sloped towards this ditch. There is a Municipal Water Line running along the Southern End of the Property. Abutting parcel of land to the West is TWP property. Access is by appointment only. All Parties who are Interested for the purpose of Development should Verify with the Appropriate Governing Authorities that the property can be developed for their specific use and the process required to do so. Do not miss this opportunity. As per Form 244: All Offers Must have an Irrevocable time of 48 Hours Excluding Weekends and Statutory Holidays. (id:60626)
Exsellence Team Realty Inc.
1808 Primrose Crescent
Kamloops, British Columbia
Welcome to 1808 Primrose Crescent in desirable Pineview Valley—a family-friendly neighborhood soon to be home to Kamloops’ newest elementary school, opening September 2026. This well-priced walk-out home sits on a large, fully fenced lot, perfect for kids and pets, and offers tremendous value in one of the city’s most up-and-coming areas for young families. Inside, the main floor features a functional layout with open-concept living and dining, and a kitchen that overlooks the backyard—ideal for keeping an eye on little ones while cooking or entertaining. The primary bedroom includes a walk-in closet and 4-piece ensuite, with two additional bedrooms and a full bath tucked away from the main living space for added privacy. Downstairs, you’ll find a spacious entry with vaulted ceilings, access to the garage and laundry, plus a bright, self-contained 1-bedroom daylight suite with its own kitchen, living room, and 4-piece bath—a great option for in-laws or rental income. Enjoy quiet streets, nearby parks, and quick access to major shopping, dining, and services. With the future school just steps away, this home is an exceptional opportunity for today and for the future. Don’t miss your chance to move into a growing neighborhood. Contact your agent today to book a private showing. (id:60626)
Royal LePage Westwin Realty
1103 - 270 Dufferin Street
Toronto, Ontario
New Luxurious 3 B + Den Corner Suite 1099 sf With Rare Scenery Views At South East and North At XO Condominium By Lifetime Development Located at (King W & Dufferin),the two direction streetcars right at your doorstep, Master Ensuite & Windows in all Bedrooms, Lake view, CN Tower and city view. 2 washroom, floor to ceiling windows providing an abundance of sunlight. Right in the middle of King West and Liberty Village, this superb location is easily accessible by TTC and Close to Financial District , CNE, Metro, Goodlife, parks, Universities and Liberty Village. Amenities include a Kids Zone, Outdoor Terrace, Spin Room, Gym, BBQ Terrace, and more! **** ! (id:60626)
Homeliving Empire Realty Inc.
134 South Street Ext
St George, New Brunswick
Discover the perfect blend of luxury, functionality & natural beauty at 134 South Street in St. George NB. This stunning waterfront property offers breathtaking views of the Magaguadavic River & Silver Island, creating an idyllic backdrop for everyday living. Nestled on a private lot surrounded by mature trees, this home provides a serene escape while boasting an array of impressive features. The meticulously landscaped backyard is a true paradise, featuring a large composite deck with a modern gazebo, granite countertops & built-in hot tubperfect for entertaining or relaxing. Beat the summer heat in the heated inground pool, all while enjoying the peaceful privacy of this incredible outdoor space. The property also includes an oversized attached garage & a 30 x 28 detached garage with a loft, offering ample room for storage, a workshop, or creative endeavours. Inside, the home features 4 bedrooms, 2.5 bathrooms, & spacious family room with a cozy propane fireplace. The partially finished basement provides additional living space, perfect for recreation or hobbies. With a Generac home backup generator, you can rest easy knowing the home automatically responds to power outages, ensuring comfort & security. This remarkable property is a rare find, combining modern amenities, breathtaking views & unparalleled privacy. Don't miss your chance to own this slice of paradise on the Magaguadavic River. Contact today to schedule your private viewing! (id:60626)
Coldwell Banker Select Realty
320 Mcgarrell Drive
London North, Ontario
Welcome to this beautifully maintained 3 bedroom, 2 bathroom brick ranch, ideally located in one of North London's most sought-after neighbourhoods just minutes from Masonville Mall, University Hospital, Western University and a wide range of shopping and amenities. You'll love the European-style kitchen with quartz countertops, built in oven, pantry and high end Jenn Air appliances. The spacious living room includes a gas fireplace, cathedral ceilings and a large window overlooking the backyard, creating a bright and welcoming space for family and guests. Enjoy the added bonus of a 3 season sunroom, ideal for morning coffee, reading, or relaxing. The primary bedroom offers its own 3 piece ensuite, walk in closet, while the additional bedrooms are well-sized with ample closet space. Outside, you will find a beautifully landscaped and fully fenced yard with a composite deck, gas BBQ hookup, and a near new 3 person hot tub great for unwinding at the end of the day. Retractable awnings cover the front, side, and back windows, offering shade and privacy as needed. There's also a handy backyard shed for extra storage. Additional features include a 2 car garage, a newer central vacuum system, and a full unfinished basement with roughed-in plumbing, offering excellent potential for an in-law suite, fourth bedroom, bathroom, rec room, or any other space to suit your needs. Located in a family-friendly area close to top schools, parks, and transit, this is a great opportunity to own a fantastic home in a superb location. (id:60626)
Keller Williams Lifestyles
114 Cauthers Crescent
New Tecumseth, Ontario
Welcome to Treetops one of Alliston's most sought-after communities, where families thrive and every detail feels like home. Situated on an ultra-quiet, no-through-traffic street with no neighbours in front, this move-in-ready home offers comfort, function, and style. Step inside to a bright, open-concept layout featuring a gorgeous kitchen with quartz counters, ample storage, and walkout access to a private deck. The living room showcases custom built-in shelving, perfect for displaying your favourite items .Upstairs, you will find three spacious, functional bedrooms, including a generous primary suite with his-and-hers closets and a stunning spa like en-suite bathroom. Downstairs, the fully finished walkout basement adds major value with a modern 4-piece bathroom and tons of versatile living space, perfect for in-laws, guests, or a home office. Enjoy evenings in your fully landscaped backyard, already equipped for a hot tub with electrical in place. The garage includes an EV charger, ready for your electric vehicle.Treetops is known for its tight-knit vibe and family-friendly amenities, including a massive park with a splash pad, basketball courts, and volleyball courts, all just a short walk away. This home blends convenience, comfort, and curb appeal. Dont miss your chance to live in one of Alliston's most vibrant communities. (id:60626)
RE/MAX Hallmark Chay Realty
5 Hemlock Avenue
Tay, Ontario
This charming waterfront property, nestled on a quiet, non-through street, offers the perfect blend of privacy, convenience and lakeside beauty. With direct water access, a detached garage, workshop and boathouse equipped with a railway and winch, this 2-bed, 1-bath bungalow is designed for those who love life on the water. Step onto your private dock and set off to prime fishing waters, cruise to Lock 45 on the Trent-Severn Waterway, or explore the breathtaking beauty of Georgian Bay. Recent updates, including a new garage door, boathouse door and patio doors along with a brand-new fridge, washer, and dryer, ensure this home is completely move-in ready. Just steps from the Trans-Canada Trail and only minutes from Highway 400 and local amenities, this meticulously cared-for home showcases true pride of ownership. Don't let this rare opportunity pass you by! (id:60626)
Exit Realty True North
210 Hills Point Road
Oak Bay, New Brunswick
Welcome to 210 Hills Point Road, a luxurious 4-bedroom, 3-bathroom ranch-style home nestled on a 2.3-acre west-facing waterfront lot overlooking Oak Bay. Conveniently located 10 minutes from St. Andrews by-the-Sea, one of New Brunswick's top tourist destinations and 10 minutes to St. Stephen and access to 3 US Border crossings. You are greeted by a spacious foyer providing a direct line of sight to the open concept dining and living room, offering sweeping views of Oak Bay and the stunning sunsets. The heart of the home is the Chefs kitchen, featuring granite countertops, a 36 Thermador range, and red birch cabinets. The adjacent dining area is warmed by an energy-efficient wood stove. The master bedroom boasts 18 ft of built-in closet space and a double-sided propane fireplace. The ensuite features an open-ended walk-in tile shower, a bidet, and in-floor heating. The main floor also includes a guest bath, a large second bedroom, and a third bedroom currently used as an office/den. Downstairs, the fully finished basement has a bedroom currently being used as a theatre room, laundry room, utility space, office, 3-piece bathroom, under stairs storage and a sunroom with a pellet stove. Outside is a saltbox style triple garage with a loft, as well as a second storage shed. Enjoy outdoor living on the large deck and soak in the sun. Unlike neighbouring properties, it has waterfront access via a drawbridge style staircase. Better call to book your private showing today! (id:60626)
Keller Williams Capital Realty
86 Lucas Place Nw
Calgary, Alberta
On a conventional lot, walk out, and with beautiful view, welcome to this brand new single family home in the NW side of the Livingston. It features 2347 sqft, 4 bedrooms up and 1 bedroom/den on the main floor, electric fireplace, main floor with 9 feet ceiling and LVP flooring throughout, black faucets and hardware package, upgraded stainless steel appliances, built in microwave, chimney hood fan, upgraded quartz counter top in the kitchen and bathrooms, wrought iron spindles on the stairs, and upgraded lighting fixtures. Upper floor has 4 bedrooms; large master bedroom with beautiful view, large ensuite with double vanity sinks, and separated bathtub and shower, large bonus room, functional laundry room with shelves, and stairs with a window. Main floor with large foyer, large living room with lots of windows, spacious kitchen and dining area, sliding door to large deck with BBQ gas hook up, large mud room, and double attached garage. Large walk out basement with bathroom rough in and large windows. It closes to playground, shopping, and easy access to major roads. ** 86 Lucas Place NW ** (id:60626)
Century 21 Bravo Realty
64 Mclaughlin Avenue
Milton, Ontario
LOCATION! Large 1647 Sq. Ft. Freehold Open Concept bright and sunny townhouse with 9' ft ceilings (main floor) spacious room sizes, hardwood floor on main, color changeable LED lighting throw-out, Quartz Countertop, SS Appliances, backsplash, upgraded kitchen cabinets and much more. Steps away from Milton Hospital and St. Benedict Catholic School, minutes away from Public School, Parks, Shopping and transit. Large front allows to park 2 cars outside, convenient Garage access from inside, good size basement ready for your creative ideas. Don't miss this move in ready house at high demand location. (id:60626)
Right At Home Realty
8123 33 Avenue Nw
Calgary, Alberta
Calling all aspiring or experienced builders looking to build on an executive-style, inner-city-acreage type lot. The historic, character-filled community of Bowness has only so many 1/2 acre lots left and this is of them. The existing bungalow sits on a huge 72.5 x 300 ft lot (21,750 sqft), features an oversized parking pad and gradually backs up onto a natural escarpment, sitauted on a quiet street in West Bowness. It's also just minutes away from Bowness & Bowmont Parks, C.O.P, and the new Farmer's Market. With the new zoning, there are many building options available for this lot, from single-family homes to townhomes. This 2-bedroom bungalow was just recently updated inside and new tenants have moved in on April 1st, 2025 with a one year lease at $1790 + utilities. Additional updates include a newer roof. Given the size of the lot and the new zoning rules, it's a unique opportunity. Call your favorite Realtor today to arrange a discussion and offer on this fabulous lot. Please do not walk the lot or bother the tenants without booking an appointment first. (id:60626)
RE/MAX House Of Real Estate

