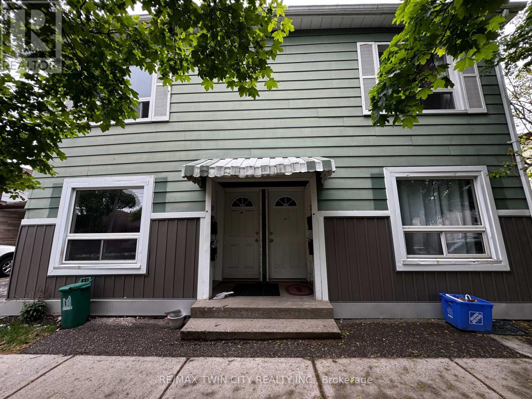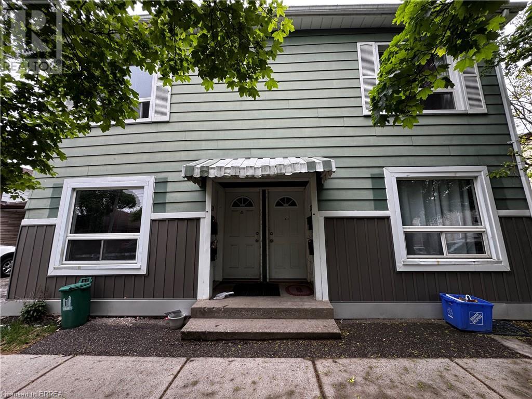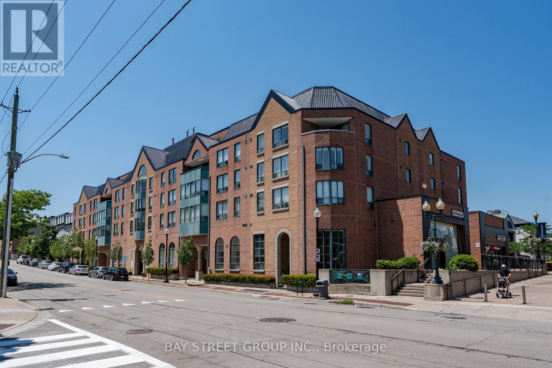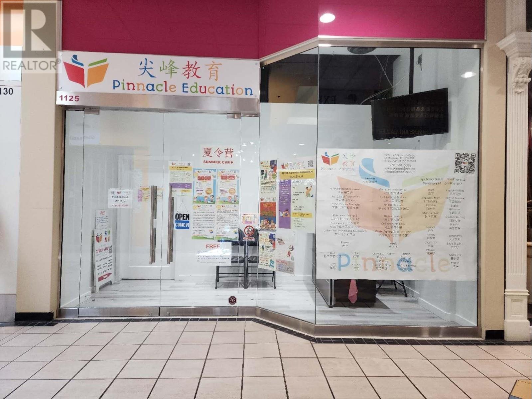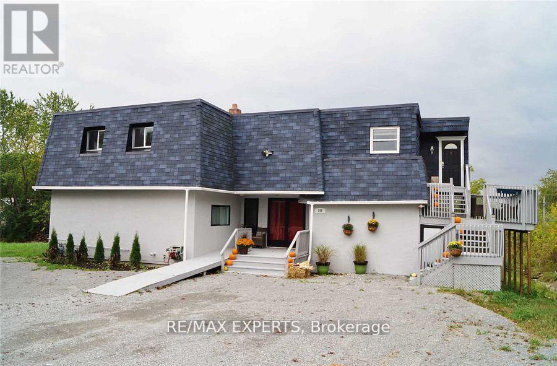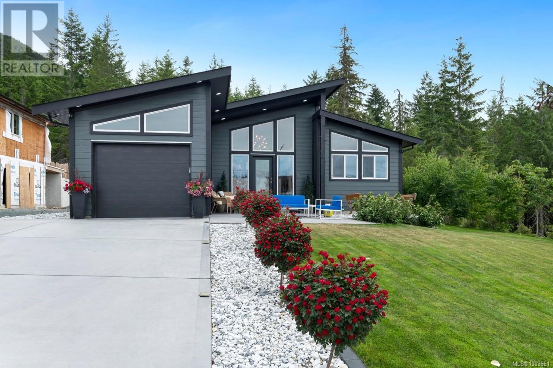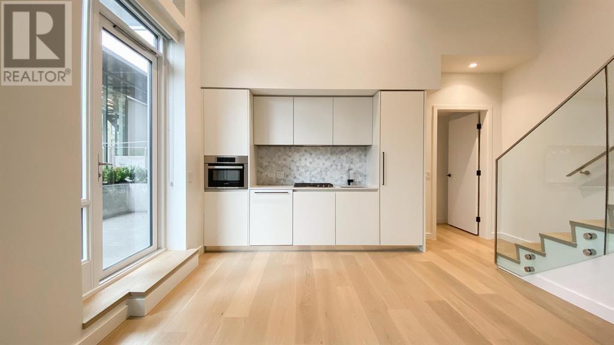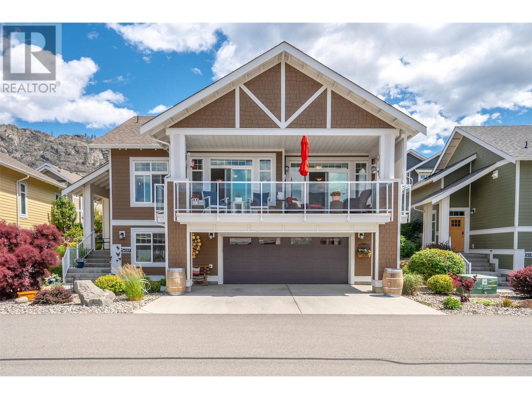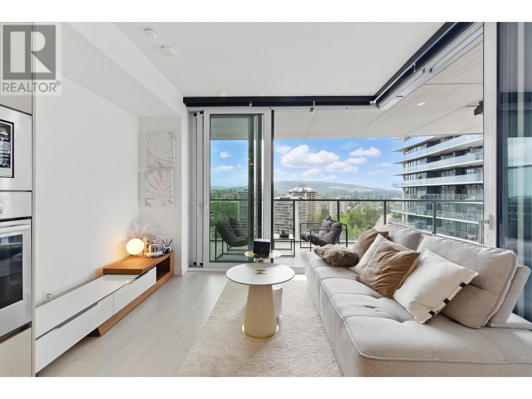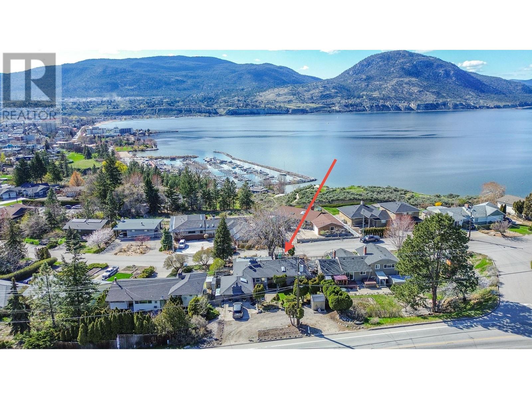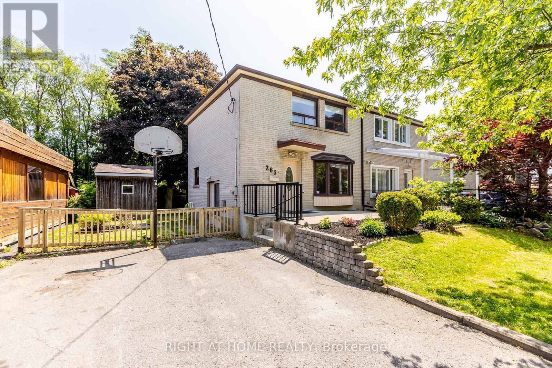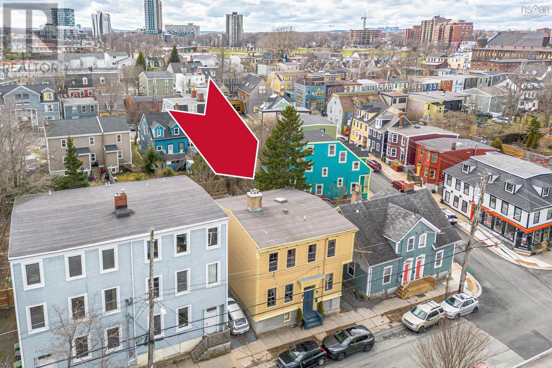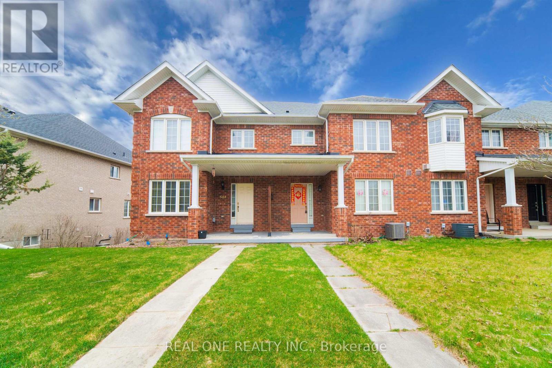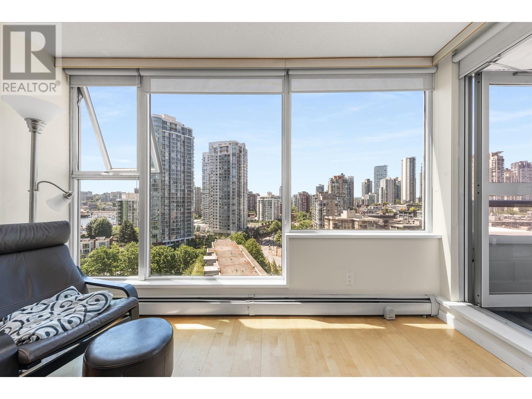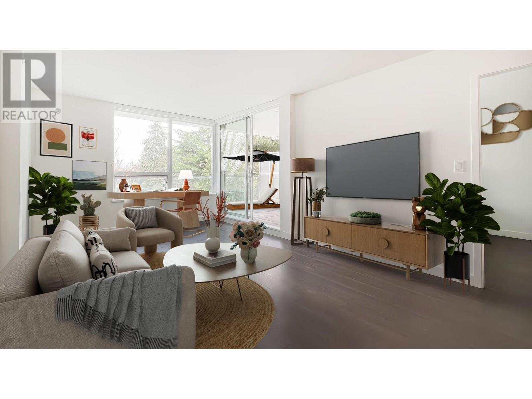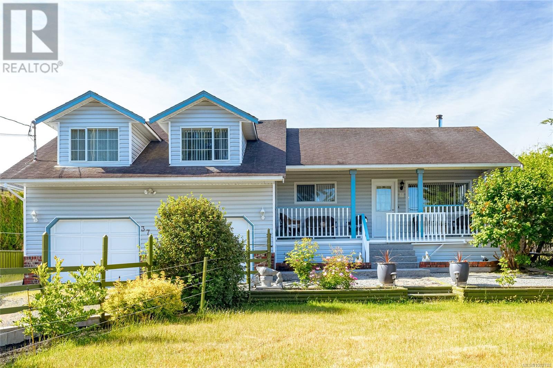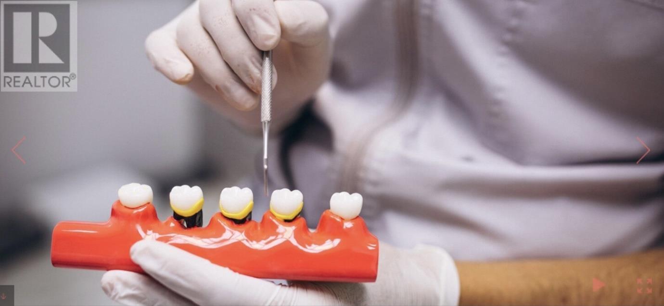37 & 39 Pearl Street
Brantford, Ontario
Excellent investment opportunity! This purpose-built fourplex features four fully leased one-bedroom, one-bathroom units, each with separate hydro meters and convenient in-suite laundry. Well-maintained with a low-maintenance exterior and recent updates to major systems, the property is located in a quiet residential neighbourhood close to transit, parks, schools, and shopping. With strong tenant appeal and reliable rental income, this turnkey property offers excellent cash flow and future potential for growthideal for investors looking to expand their portfolio in a high-demand area. (id:60626)
RE/MAX Twin City Realty Inc.
37 & 39 Pearl Street
Brantford, Ontario
Excellent investment opportunity! This purpose-built fourplex features four fully leased one-bedroom, one-bathroom units, each with separate hydro meters and convenient in-suite laundry. Well-maintained with a low-maintenance exterior and recent updates to major systems, the property is located in a quiet residential neighbourhood close to transit, parks, schools, and shopping. With strong tenant appeal and reliable rental income, this turnkey property offers excellent cash flow and future potential for growth—ideal for investors looking to expand their portfolio in a high-demand area. (id:60626)
RE/MAX Twin City Realty Inc
95 Rock Fern Way
Toronto, Ontario
Welcome to this beautifully updated 3+1 bedroom, 3 bathroom townhouse, ideally located in a highly sought-after North York community. Nestled in a quiet and friendly neighbourhood, this immaculately maintained home features modern renovations and stylish design throughout. Boasting 1,596 sqft of comfortable living space, this spacious home offers a bright and functional layout - perfect for families, professionals, or first-time buyers. The main level features a modern kitchen with glazed maple wood cabinetry, quartz countertops, stainless steel appliances, a stylish backsplash, and newly installed ceramic tile flooring. The open-concept living and dining areas are ideal for entertaining, complete with large windows that bring in an abundance of natural light. Step upstairs on the newly installed premium oak staircase to find brand new hardwood floors and three generously sized bedrooms. All bedrooms come with new closets, and the renovated spa-inspired bathroom features a quartz vanity and sleek glass shower. The fully finished basement offers additional living space and great rental potential estimated at $1,200/month. It includes a functional kitchenette, dining area, a bedroom or office, and a 3-piece bathroom. Enjoy your private front patio with a beautiful garden and convenient storage shed. Furnace (2019). New Roof (2021). Owned Hot Water Tank (2021). Low maintenance fees cover Bell cable TV & high-speed internet, weekly garbage and recycling collection, snow removal, and lawn care ensuring hassle-free living with excellent property management. Conveniently located close to Seneca College, Don Mills Subway Station, Highways 401 & 404, Fairview Mall, parks, schools, and diverse dining options. This is a rare opportunity for first-time buyers or growing families. A must-see! (id:60626)
Anjia Realty
2990 Boat Access West Side
Christina Lake, British Columbia
Accessible only by boat and located DIRECTLY across from the MARINA, this rare waterfront getaway offers the perfect balance of seclusion and convenience. With 100 feet of lake frontage, a private dock, and stunning views of the water and surrounding mountains, this is your chance to own a true slice of lakeside paradise. The property includes a main cabin and two detached bunkhouses, providing a total of four bedrooms and two and a half bathrooms. One full bathroom is located in the upstairs area of the main cabin along with 2 bedrooms. This upper area is also accessed from the outside 2nd level! A boat storage garage houses your tinner for super quick access to the MARINA, as well as all your lake gear, and discreetly houses a sewage treatment system at the rear, offering modern comfort with off-grid appeal. Thoughtfully laid out with generous deck space and open gathering areas, this property is ideal for hosting guests or enjoying quiet mornings by the lake. Whether you're swimming off the dock, exploring the shoreline, or soaking in the sunrise, the natural beauty and peaceful setting create an unforgettable experience. This is a place to reconnect with nature, spend quality time with family, and unwind in total privacy. If you're looking for a private lakefront retreat that offers both charm and function, your search ends here. Contact your REALTOR(r) today and experience Christina Lake like never before. (id:60626)
RE/MAX All Pro Realty
208 - 185 Robinson Street
Oakville, Ontario
Welcome to Ashbury Square in Old Oakville, where lakeside tranquility meets small-town charm, all within the top-ranked Oakville Trafalgar school zone! A rarely offered 2-Bedroom + Den, 2-Bath residence in the heart of Downtown Oakville. This sun-filled suite offers over 1,070 square feet (MPAC) of open-concept living with south-facing windows and a thoughtfully designed Split-Bedroom layout that maximizes privacy, each room featuring its own walk-in closet and full bath, ideal for downsizers, professionals, or flexible living. Both bathrooms are tastefully updated with glass showers, sleek vanities, and ample storage. The modern kitchen features stone countertops, bar-top seating, soft-close cabinetry, a double undermount sink with water filtration, and a full suite of full-size stainless steel appliances. A separate den makes the perfect office plus bonus storage space. Ashbury Square is a boutique low-rise with under 60 suites, only steps from breezy lake-side trails, artisan cafés, upscale restaurants like 7 Enoteca, local galleries, and the Oakville Centre for the Performing Arts. Enjoy a walkable lifestyle in a peaceful, well-managed building with underground parking and locker included. Downtown Oakville living at its best, charming, convenient, and move-in ready! Do Not Miss! (id:60626)
Bay Street Group Inc.
1125 4380 No. 3 Road
Richmond, British Columbia
Parker Place Mall is centrally located in the heart of the Asian shopping district in Richmond. There is lots of parking, and the food court is popular and attracts many people leading to busy and large flow of traffic to the shopping centre, in addition, it is within walking distance to the Canada Line Skytrain Station. This unit is 902 SF retail space and has been recently renovated and can be used for many different kinds of businesses. There is access to a back door loading on the south side. Contact Listing Realtor for more information and showing. This is a great opportunity and investment. Ready for new business to move in. Possible purchase of half property, please inquire. (id:60626)
Saba Realty Ltd.
300 Metro Road N
Georgina, Ontario
ATTN: BUILDERS, RENOVATORS, CONTRACTORS, INVESTORS! ! DUPLEX just steps to lake simcoe. Indirect access to lake, close to all amenities. Upper unit has lake views, 3 bedrooms, 2baths, living room, kitchen & dining, w/o to balcony & separate entrance. Lower unit has 2bedrooms, living room, kitchen & 2 bathrooms. Large Lot. Build 1 House for You and Potentially Another House In the Back? ADU Potential! Build large workshop/home occupation. Build Multi-General Housing! Close to schools, transit & shopping, Golf club. 10 min drive to 404 access. Parking for 10+ ..... ** Servicing Lines, Engineering Drawings, Surveys & Etc Can Be Provided To Serious & Qualified Buyers ** TLC Needed BONUS *** Severance into 3 lots has been granted from the town **BONUS *** Seller may be willing to offer a VTB to a qualified buyer *** (id:60626)
RE/MAX Experts
303 - 148 Third Street
Cobourg, Ontario
Located On The Shores Of Lake Ontario, This Luxury Waterfront Penthouse Is The Ultimate In Maintenance-Free Living. The Turn-Key Home Features Two Bedrooms, Two Bathrooms, And Incredible Lake Views. Step Into The Bright Open Floor Plan Featuring A Walkout To The Balcony, Contemporary Light Fixtures, A Spacious Kitchen With A Tile Backsplash, Built-In Stainless-Steel Appliances, And A Breakfast Bar. The Principal Suite Offers A Walk-In Closet And Ensuite With A Separate Bathtub And Shower. Additionally, There Is A Guest Bedroom, Full Guest Bathroom, And In-Suite Laundry. The Spacious Balcony Is Perfect For Enjoying The Spectacular Lake Ontario Views. Ideally Located Steps From The Lake, Marina, Renowned Cobourg Beach, And The Market, Cafes, And Restaurants Of Downtown Cobourg. If Carefree Living Is What You Are Looking For, This Home Is A Must-See! Book Your Tour Today. (id:60626)
Upperside Real Estate Limited
545 Mountain View Dr
Lake Cowichan, British Columbia
Welcome to 545 Mountain View Dr, a thoughtfully designed custom home offering 3 beds, 3 baths & 1,579sqft on an 8,200sqft lot. Vaulted ceilings and locally mined marble details set the tone, extending through the kitchen with self-sanitizing cabinets, soft-close drawers, a custom hood vent, & smart appliances. The open-concept living area features a rare marble island, a custom entertainment unit for a 120” TV, & a smart hub for lights, sound, & media. The flat, low-maintenance backyard includes automated irrigation, a smart garage door, & built-in security. The primary suite boasts high ceilings, a 3-piece ensuite, & backyard access, while the second bedroom enjoys west-facing light. A laundry/mudroom with smart appliances adds convenience. Downstairs, a converted 6’2 crawl space creates a private third bedroom & bath. Additional features include a two-ton heat pump, full-house surge protector, EV charger, & Level 4 energy compliance. Even the crushed rock driveway is made from marble (id:60626)
Nai Commercial (Victoria) Inc.
506 1365 Davie Street
Vancouver, British Columbia
Mirabel by Marcon, rare 1 bedroom floor plan with 1 full bath ensuite + powder room. Feature 13'3" extra high ceiling, make the unit more spacious with lots of natural light. Patio opens to roof garden. It features high-end appliances, quartz counter tops, built-in safe, geothermal heating & A/C, exercise room, outdoor playground and roof garden. Walking distances to water front, restaurants, shopping, parks and more. (id:60626)
Royal Pacific Realty (Kingsway) Ltd.
2450 Radio Tower Road Unit# 187
Oliver, British Columbia
Experience the joys of lakeside living at the Cottages on Osoyoos Lake with this pristine MALBEC hillside Cottage. Located in a secure gated community, this single-owner home has never been rented and has been meticulously cared for. This 4-bedroom, 3-bathroom residence is designed for comfort and convenience. The spacious layout is complemented by a generous oversized garage and ample additional parking in the driveway, ensuring that hosting guests is effortless. PRICED TO SELL and offering the option of being fully furnished, this TURNKEY property includes a GOLF CART, allowing seamless access to the lake and all the amenities the complex has to offer. Enjoy the complex amenities such as beach volleyball net, fire pits, 500 feet of sandy beach waterfront, playgrounds, an off-leash dog park, an outdoor pool, hot tub, and a fitness area—all within steps of your doorstep. For those seeking the ultimate lakeside experience, an optional BOAT SLIP with a 21-foot pontoon boat is available for sale, ensuring endless adventures on the warm waters of Osoyoos Lake. Whether you envision it as your primary residence, a vacation getaway spot to enjoy with family, or an investment property, the possibilities are endless. With SHORT TERM RENTALS ALLOWED, this home offers flexibility and the potential for lucrative returns. Escape the constraints of city life and embrace the Cottage dream at the Cottages on Osoyoos Lake. NO GST, NO PTT AND NO SPECULATION TAX. (id:60626)
RE/MAX Realty Solutions
2007 4880 Lougheed Highway
Burnaby, British Columbia
New 2b2b corner unit at Concord Brentwood Hillside East - a master-planned community featuring a future school, daycare, and a 13-acre urban park. This southeast-facing home offers a smart layout with premium appliances, with AC, 8'8" ceilings, and expansive floor-to-ceiling windows that fill the space with natural light. Custom closet organizers are also included. Step out onto the impressive huge wraparound balcony with stunning mountain and city views, complete with radiant ceiling heaters, porcelain tile flooring, and LED lighting-perfect for year-round use. The unit includes 1 parking and 1 storage locker. Top-tier amenities: 24-hour concierge, a touchless car wash, dog grooming station, sports lounge, study room, ping pong, fitness centre. (id:60626)
RE/MAX City Realty
153 Lower Bench Road
Penticton, British Columbia
Discover the ultimate lifestyle opportunity in one of Penticton's most sought-after locations, perfect for those looking to embrace a vibrant and fulfilling phase of life. This unique lot offers dual access from both the front and back with a quiet cul-de-sac on the back side. This property provides unparalleled convenience and lifestyle. Imagine renovating or building your dream home here, where you can savor breathtaking lake and beach views, stunning cityscapes, and picturesque vistas of the West Bench - all just a leisurely stroll away from downtown and the scenic KVR trail. Nestled in the renowned Naramata Wine Corridor, this property is a wine lover's paradise, with access to some of the finest wineries in the region. The charming three-bedroom, one-bathroom home features a commercial-grade stove and has undergone some mechanical and bathroom updates, although it presents an exciting opportunity for those looking to add their own personal touch and make it their own. First time offered for sale in over 20 years. This is your chance to make this special property yours today. Embrace a vibrant lifestyle where outdoor adventures, cultural experiences, and world-class dining are all within reach. (id:60626)
RE/MAX Kelowna
263 Blue Grass Boulevard
Richmond Hill, Ontario
Welcome to your new home! Nestled in a highly desirable family-friendly neighbourhood in Richmond Hill. This well-maintained three-bedroom, two-bathroom home is set on a spacious 40 x 100 ft lot, featuring mature trees that add to its charm. A long driveway provides convenient parking for multiple vehicles. Inside, you'll find a bright and airy functional layout with hardwood floors throughout the home. The finished basement comes with a separate entrance, making it perfect for an in-law suite or potential rental income. With fresh paint and a new roof, this home is move-in ready! Conveniently located just steps away from transit, shopping, top-rated schools, and parks, this property is a true gem that you wont want to miss! (id:60626)
Right At Home Realty
2048 Creighton Street
Halifax, Nova Scotia
2048 Creighton Street a spacious urban DUPLEX featuring two above grade units and a private park-like west facing backyard. This is an ideal offering for those seeking a home with rental income OR those looking to add to their portfolio in a high demand rental area! All of this has you steps to downtown and within reach of fantastic local restaurants and amenities. Each unit is steeped in history with high ceilings; large windows; proud trim & casings. The inside has been lovingly restored over the past and it is equally as charming as the well maintained and highly attractive exterior. The main level is comprised of a 1 Bedroom + Den/office or Dining room and the upper level features a spacious 2 Bedroom unit. Each unit enjoys the yard that is ideal for gardening enthusiasts and for pet lovers seeking more than a small patch of grass! This is city living at its best! (id:60626)
Red Door Realty
499 Jim Barber Court
Newmarket, Ontario
Fabulous Townhome in quiet court location in Newmarket. Bright & spacious open concept floor plan with combined functional living & dining rooms & gleaming floors. Sun filled kitchen with W/0 to balcony. 3 spacious bedrooms without any waste space including Master W/Ensuite bathroom and sun filled 2nd & 3rd bedroom. Tandem garage with direct access to finished basement. Wonderful location, minutes drive to the Go Train, Historical Main Street, Fairy Lake, Downtown Newmarket, Parks, Church, Shopping Mall & Schools. Newer Roof (2023), Driveway 2023, Washer & Dry 2019. Tandem Garage parking 2 cars. (id:60626)
Real One Realty Inc.
43 - 400 Newman Drive
Cambridge, Ontario
Welcome to 400 Newman Dr, Unit 43, a stunning end-unit freehold townhouse in Cambridge. Part of Westwood Village, a master-planned community designed for comfort, convenience, and connection. This beautifully upgraded home offers 3 spacious bedrooms, 3 modern bathrooms, and a bright, open-concept layout enhanced by large windows and natural light throughout. Enjoy a thoughtfully designed floor plan with 9 ft ceilings, a stylish gourmet kitchen featuring quartz countertops and a central island, and an upper-level laundry room for added convenience. The luxurious primary suite boasts a walk-in closet and an ensuite 3 Piece washroom. Perfect for families or professionals, the home includes 2 garage and 2 driveway parking spaces, providing ample room for multiple vehicles. Step outside to enjoy the community's lush parks, scenic trails, ponds, and playgrounds ideal for both relaxation and recreation. Located just 10 minutes from Highway 401, this home offers an easy commute to Kitchener, Waterloo, Guelph, and Cambridge's core. Whether you're hosting guests on the private terrace or enjoying quiet moments in a peaceful, nature-inspired setting, this home blends modern living with suburban charm. Don't miss your chance to own a premium end-unit in one of Cambridge's fastest-growing, family-friendly neighborhood! (id:60626)
Save Max Achievers Realty
1708 1008 Cambie Street
Vancouver, British Columbia
Welcome to The Waterworks at Marina Pointe by Concord Pacific, perfectly situated in the heart of Yaletown. Whether you're upsizing, downsizing, or investing, this 2-bed, 2-bath home offers floor-to-ceiling windows, an open kitchen, and a spacious breakfast bar, plus a private balcony-all with breathtaking water and city views of False Creek & Yaletown. This well-managed concrete building features amazing amenities at ClubH20,24/7 concierge, a gym, pool, hot tub, steam room, squash court, party room, and a sundeck with BBQ. There's even a guest suite for visitors. Enjoy downtown living at its finest, just steps from the Seawall, SkyTrain, and Yaletown´s top restaurants & shops. Plus, this home includes two rare side-by-side parking stalls and one locker-a valuable addition to city living. (id:60626)
Macdonald Realty
61 21848 50 Avenue
Langley, British Columbia
Elegant Cedar Crest Estates rancher w/ loft townhome located in a wonderfully landscaped 55+ gated complex in Murrayville. This 1938 sq.ft. end-unit offers a welcoming main level w/ rich hardwood flooring, spacious living room w/ feature gas fireplace & sliding door access to a large south-facing patio. Dining room boasts big, bright windows, while the well-appointed kitchen offers ample counter space, oak cabinets, stainless appliances, & adjoining family room. 2 pc powder room & laundry room. Main floor primary bedroom suite w/ double closets & 4 pc ensuite. Upper floor includes an open loft/recreation room, bedroom, hobby/flex room, & 3 pc bathroom. Double garage & full crawlspace provide generous storage. Street parking options & near shopping, cafes, hospital, & WC Blair Rec Centre. (id:60626)
RE/MAX Treeland Realty
22 Osprey Ridge Road
Barrie, Ontario
Welcome to 22 Osprey Ridge Rd in Barrie, a charming, lovingly maintained family home in a highly desirable neighbourhood. This home radiates warmth and character, providing an ideal setting for building lifelong memories. Set on a well-maintained property that backs onto the ravine, creating a private retreat from the bustle of everyday life. Step inside to discover a thoughtfully designed layout which includes five spacious bedrooms and three bathrooms, ample space for everyone in the family. The cozy living room serves as the heart of the home, perfect for welcoming gatherings of family and friends. Adjacent to this inviting space is a well-loved kitchen, where preparing meals and sharing stories over coffee becomes a daily delight. Adding to the versatility of the home is the walk-out basement, which offers in-law potential or can be transformed into a private guest space, enhancing the property's appeal for multi-generational living or extra space. Conveniently located near all local amenities and just minutes from Highway 400, 22 Osprey Ridge Rd makes commuting, shopping, and exploring Barrie's vibrant community effortless. Whether you're planning quiet evenings at home or lively celebrations with loved ones, this residence is perfectly poised to accommodate every lifestyle. (id:60626)
Century 21 B.j. Roth Realty Ltd.
507 3131 Ketcheson Road
Richmond, British Columbia
Welcome to this impeccably maintained 2 bed, 2 bath + spacious den home in the highly sought-after Concord Gardens. This bright and airy suite offers ultimate privacy with expansive windows and abundant natural light in every room. Enjoy a full-sized kitchen, generous closet space, and year-round comfort with central A/C. Residents have exclusive access to the Diamond Club, featuring a fully equipped gym, indoor pool/hot tub, steam room, golf simulator, games room, banquet hall, study lounge, and a 70,000 sqft community park. Additional luxury amenities include a rooftop garden, bowling alley, and theatre /karaoke room - resort-style living at its finest. (id:60626)
1ne Collective Realty Inc.
3740 South Oyster School Rd
Ladysmith, British Columbia
SUNNY SALTAIR offers this3bdrm plus den ,2 bath home.Minutes to beach access and Stocking creek trails.Enjoy the views from this two-storey, charmer.Main floor offers open concept in living /dining area with cozy wood stove.The front porch allows morning coffees or glass of wine to enjoy the ocean views. New flooring throughout the main. Step into the bright and spacious kitchen with eating area which opens to the expansive, fenced backyard.Upstairs, the large primary bedroom with ocean view includes a 3-piece ensuite and walk-in closet. Recent updates include flooring,paint and kitchen skylight.The 2-cargarage with built-in workbench and separate storage room.Flat & fully useable back yard that offers a vegetable garden,fruit trees and plenty of room. Loads of room for an RV or other toys. Located in a wonderful neighbourhood perfect for walking, this quiet ocean-side community is just 20 minutes south of Nanaimo, ferries and Airport.5 mins to Chemainus and Ladysmith. GREAT LOCATION. (id:60626)
Royal LePage Nanaimo Realty Ld
11309 Confidential
New Westminster, British Columbia
Dental Lab for sale. Rare opportunity. Well equipped and high qualified numerous clients. Very good and steady income. NDA Required for detail information. Showing by appointment only. (id:60626)
Evergreen West Realty
1708 6971 Elmbridge Way
Richmond, British Columbia
Welcome to Ora by Onni. This bright corner home has 2 bedrooms on opposite sides for extra privacy and 2 full bathrooms. Both bedrooms and living room comes with an individually controlled air conditioning unit. Centrally located in Richmond´s vibrant waterfront community just steps away from the rejuvenated dyke trails, Olympic Oval, T&T Supermarket, banks, restaurants, and transit. As an owner, you get to enjoy Ora´s 42,000 sqft Wellness Centre which includes an indoor pool, steam & sauna rooms, fitness centre, squash court, business centre/study room, media room, & an expansive garden with a kids playground. (id:60626)
RE/MAX Crest Realty

