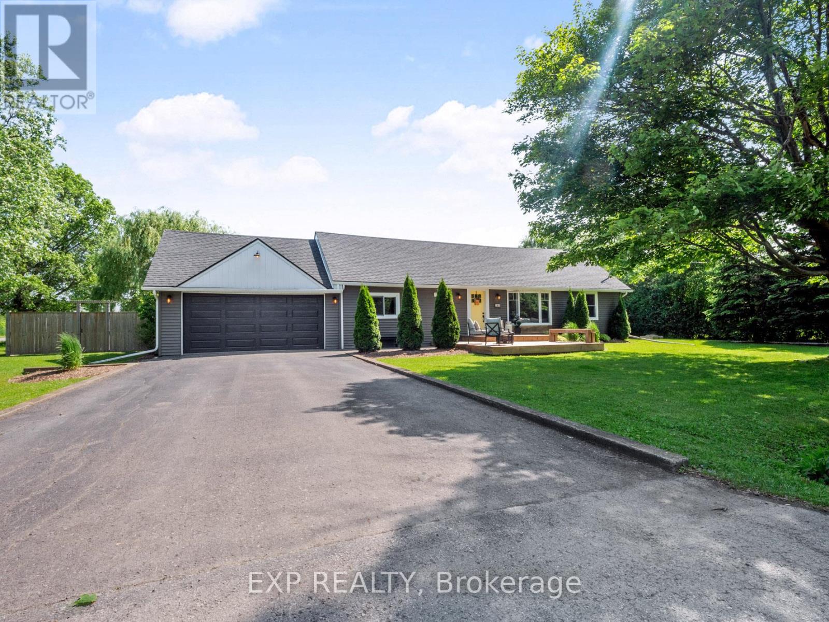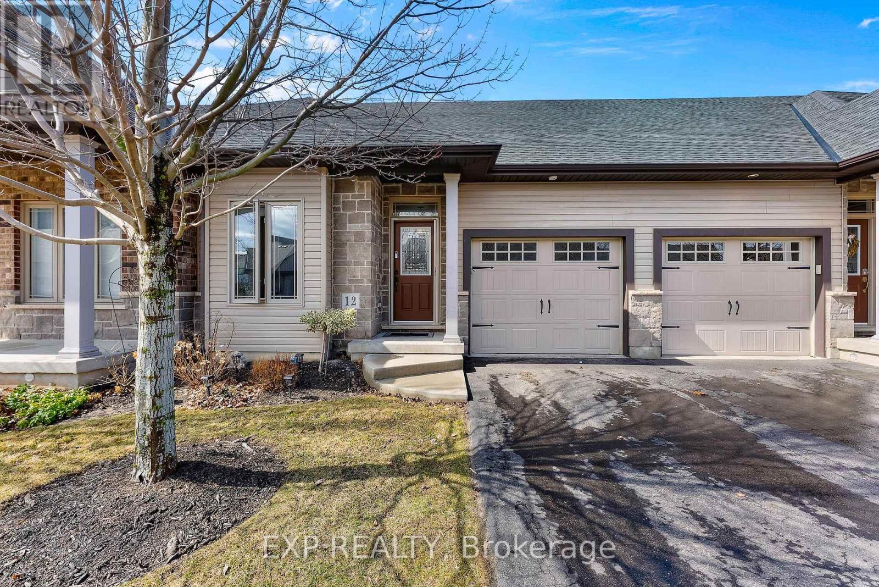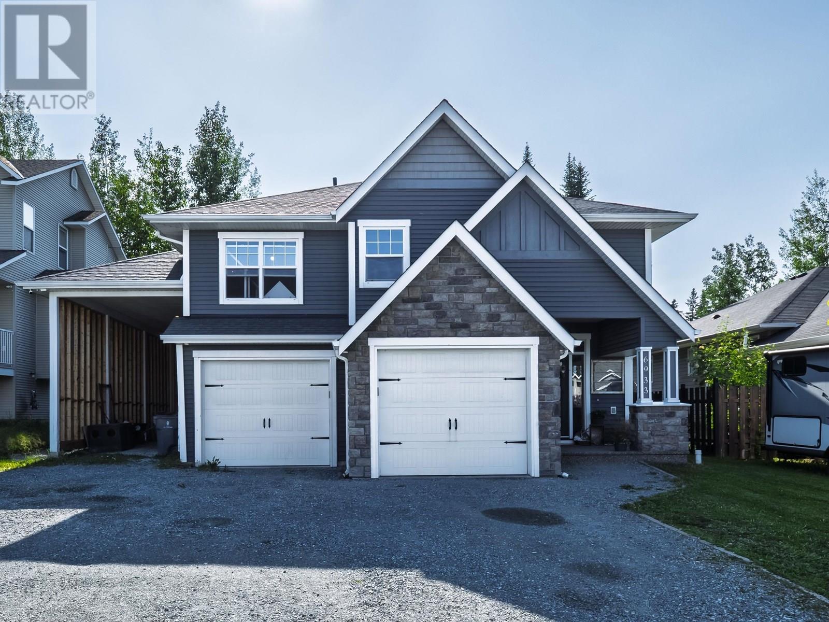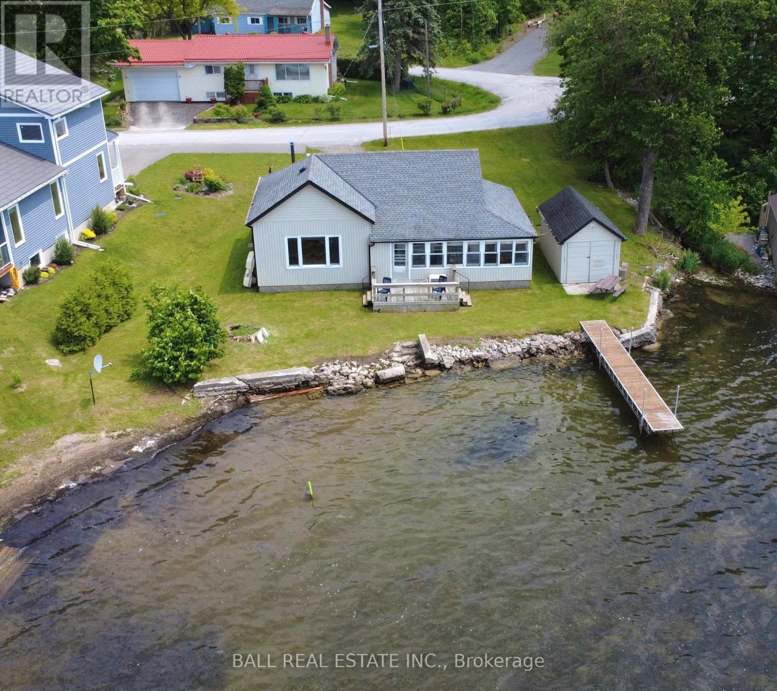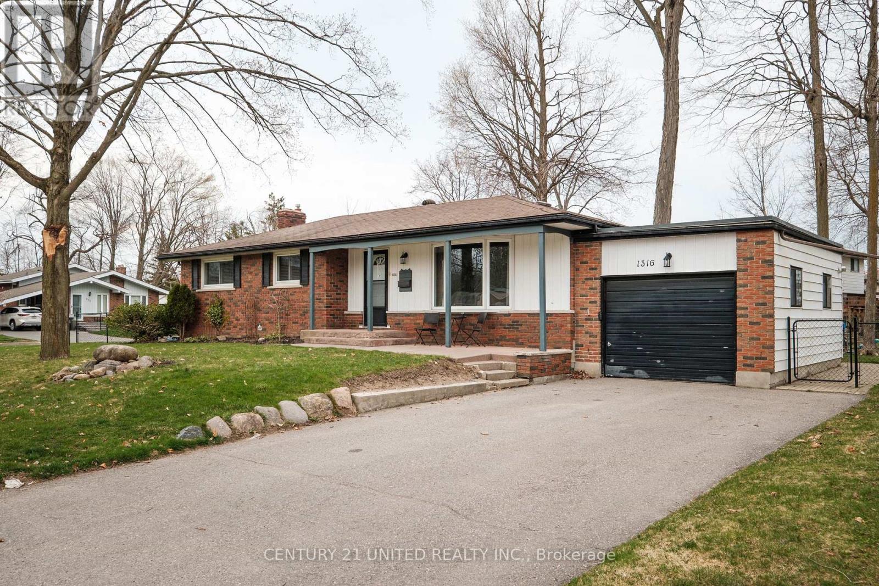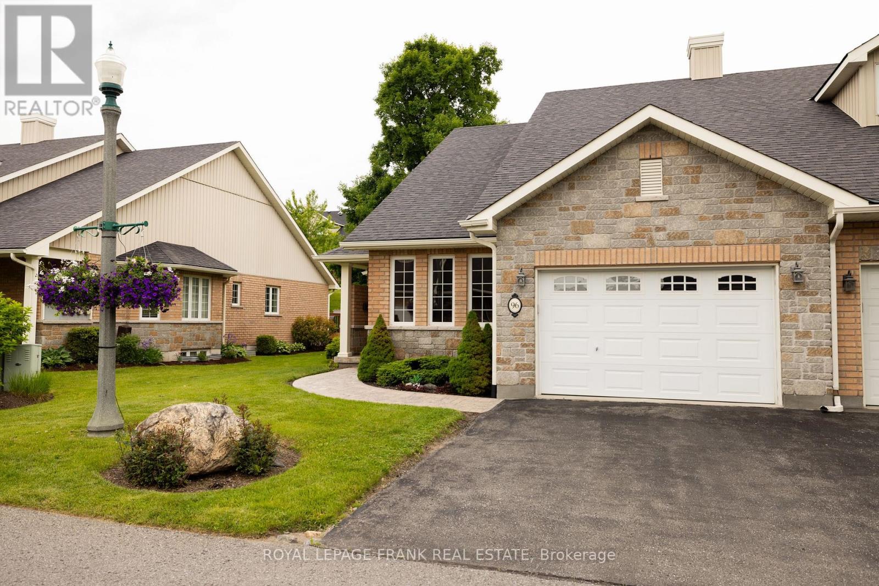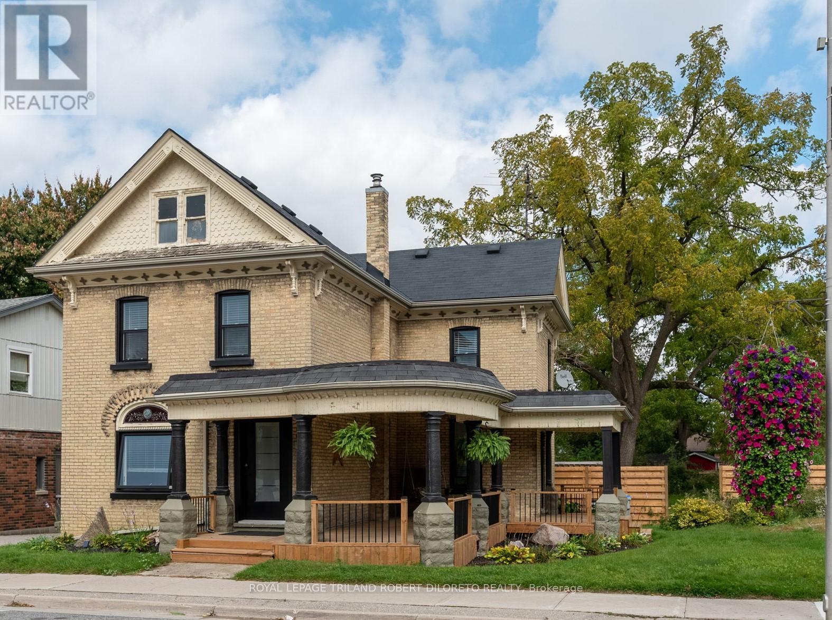2913 Ridgemount Road
Fort Erie, Ontario
STYLISHLY UPDATED HOME WITH SPACE TO ROAM - Welcome to 2913 Ridgemount Road a beautifully updated home nestled on just under half an acre in the peaceful Black Creek community of Fort Erie. Surrounded by mature trees and set in a quiet, rural-feeling location just minutes from the highway, this home offers the best of both worlds: tranquility and convenience. Step onto the charming front porch and into a bright, modern interior featuring pot lights throughout and stylish neutral flooring on the main level. The spacious living and dining areas flow together seamlessly, with a large front window bringing in natural light and patio doors off the dining room leading to your fully fenced backyard. The kitchen has been thoughtfully renovated with a large window, stainless steel appliances, stylish backsplash, plenty of storage, and a peninsula with pendant lighting and likely granite countertops perfect for casual dining or entertaining. The main floor offers two bedrooms, including a serene primary suite with a wood accent wall and a spacious four-piece ensuite featuring double sinks, tiled shower and bath, and tile flooring. A second bedroom with its own accent wall and an additional three-piece bath with wood wainscoting round out the main level, along with a convenient laundry room. Upstairs, you'll find a large third bedroom along with a cozy loft space that makes a perfect office or reading nook. There's also a two-piece bathroom for added comfort. The oversized double garage is clean, well-kept, and ideal for storage or workshop use. Out back, enjoy your expansive yard with a patio area off the kitchen, an above-ground pool, a play area for the kids, a large shed, and the shade of a beautiful weeping willow tree. This property truly offers space, style, and serenity a rare find just outside city limits. (id:60626)
Exp Realty
12 - 9440 Eagle Ridge Drive
Niagara Falls, Ontario
Welcome to this delightful 2-bedroom bungalow-style condo townhouse, thoughtfully designed for comfort and ease. Vaulted ceilings create an airy, open feel throughout the main living space, adding charm and a sense of spaciousness. Set in a friendly, well-established neighbourhood, this home is perfect for downsizers, young professionals, or small families looking for low-maintenance living. The kitchen offers generous counter space and storage, making daily routines effortless. The functional, one-level layout is complemented by a single-car garage for added convenience and peace of mind. Both bedrooms are well-proportioned, providing quiet, restful spaces. Located just minutes from parks, schools, and shopping, this home combines practicality with a welcoming atmosphere in a fantastic community setting. (id:60626)
Exp Realty
112 Tuscany Way Nw
Calgary, Alberta
Welcome to this inviting two-storey family home in the heart of Tuscany, one of Northwest Calgary’s most sought-after communities. This property offers 3 bedrooms, 2.5 bathrooms with a double attached garage and is the perfect opportunity for first time buyers to get into this desirable community. The main floor features 9-foot ceilings, a spacious foyer, a bright open layout, and a cozy living area with a gas fireplace. The kitchen includes a centre island and opens to a deck—perfect for entertaining. Upstairs are two generous secondary bedrooms and a large primary suite with a walk-in closet and 4-piece ensuite featuring a soaker tub. The unfinished basement offers great potential for future development. Outside enjoy the deck and landscaped backyard that backs onto an alley. Walking distance to schools, parks, trails, and amenities like Starbucks, Sobeys, and The Last Straw. The Tuscany Club is also just a short walk away and offers exclusive access to a splash park, tennis courts, a skateboard park, outdoor rink, and more. With easy access to Hwy 1A, Stoney Trail, and public transit, this home combines convenience with a family friendly atmosphere. Don’t miss the video tour, click on the media link and schedule your private showing today! (id:60626)
RE/MAX Real Estate (Mountain View)
1039 St. John's Road W
Norfolk, Ontario
Welcome to 1039 St. Johns Road W a charming bungalow nestled on a picturesque 2-acre lot in beautiful Norfolk County. This inviting country property features 3 spacious bedrooms, 1 full bathroom, an oversized two-car garage, and a detached workshop with hydro and a single garage door ideal for hobbyists or extra storage.Step inside to discover a bright, open-concept living room/ dining room with original hardwood floors and a cozy gas fireplace that serves as the perfect focal point. The kitchen offers plenty of cabinet and counter space, along with a large window above the sink that frames scenic views of the backyard. Convenient access to the attached double garage adds to the home's practicality.On the main floor, you'll find three comfortable bedrooms, a 4-piece bathroom, and a lovely sunroom the perfect spot to enjoy your morning coffee while soaking in the peaceful surroundings.The finished basement offers a versatile recreation room with a second gas fireplace, perfect for entertaining or relaxing with family. A large utility room provides laundry facilities and ample storage space.Enjoy the serenity and space of country living, with a large yard that invites outdoor fun, gardening, or simply relaxing in nature. (id:60626)
Revel Realty Inc.
6933 Eugene Road
Prince George, British Columbia
Not all homes are created equal! 6933 Eugene Road stands out with a triple-wide driveway, double garage, and a 12 ft high RV carport. This spacious 4-bedroom, 3-bath home features a bright kitchen with a built-in island, a large primary suite with a 12' x 11' ensuite and walk-in closet, and hardwood and tile floors throughout the main level. The fully finished basement offers a large rec room, flex space, laundry, and a 4-piece bath. Enjoy a fenced yard, sunny sundeck, and convenient dual garage entryways. Conveniently located near schools and transit! (id:60626)
Century 21 Energy Realty (Pg)
654 Hatton Avenue
Selwyn, Ontario
Prime waterfront location in Chemong Park, Bridgenorth! 126ft of owned shoreline with clean sandy beach, dry slip boathouse, nice level lot and due west exposure for spectacular sunsets across Chemong Lake! True "cottage" that has been loved by the same family for over 100 years! Level entry from paved municipal road to this 3 season cottage bungalow with 6 bedrooms, full bath and great lakeviews from the living room, kitchen and sunroom. Walk out to lakeside deck or dock to watch the sun set over open views of Chemong Lake. Prestigious location, surrounded by beautiful year round homes, just moments to the amenities of Bridgenorth and only 10 mins to Peterborough. What a location with excellent waterfront and west sunsets on Chemong Lake and the Trent Severn Waterway! (id:60626)
Ball Real Estate Inc.
1039 St. John's Road W
Walsh, Ontario
Welcome to 1039 St. John’s Road W — a charming bungalow nestled on a picturesque 2-acre lot in beautiful Norfolk County. This inviting country property features 3 spacious bedrooms, 1 full bathroom, an oversized two-car garage, and a detached workshop with hydro and a single garage door — ideal for hobbyists or extra storage. Step inside to discover a bright, open-concept living room/ dining room with original hardwood floors and a cozy gas fireplace that serves as the perfect focal point. The kitchen offers plenty of cabinet and counter space, along with a large window above the sink that frames scenic views of the backyard. Convenient access to the attached double garage adds to the home's practicality. On the main floor, you'll find three comfortable bedrooms, a 4-piece bathroom, and a lovely sunroom — the perfect spot to enjoy your morning coffee while soaking in the peaceful surroundings. The finished basement offers a versatile recreation room with a second gas fireplace, perfect for entertaining or relaxing with family. A large utility room provides laundry facilities and ample storage space. Enjoy the serenity and space of country living, with a large yard that invites outdoor fun, gardening, or simply relaxing in nature. This is a home you won’t want to miss! (id:60626)
Revel Realty Inc
141 Village Crescent
Peterborough West, Ontario
Welcome to 141 Village Crescent, located in one of Peterborough's favourite condo communities, Westview Village, an adult lifestyle enclave known for its quiet charm and unbeatable location. This bungalow condo offers low-maintenance living with all the comforts of home. The main level features a bright kitchen + living room with a walk-out to your private back deck, a spacious primary bedroom with a 4-piece ensuite, a second bedroom, an additional 3-piece bath, and a convenient main floor laundry room. The lower level adds incredible value with two more bedrooms, a cozy rec room, and a 2-piece bath, perfect for visiting family or hobbies. Enjoy peaceful mornings on your private front porch and the added peace of mind that comes with a Generac generator. The single-car garage, lovely curb appeal, and thoughtful layout make everyday living easy and enjoyable. Surrounded by friendly neighbours, visitor parking, a putting green, pond, and gazebo this is more than just a home; it's a community. All this, just minutes to shopping, dining, medical offices, and transit. If you're looking for comfort, convenience, and community in one of Peterborough's best locations, this is it. (id:60626)
Royal LePage Proalliance Realty
55a Mallard Dr
Diamond Lake, Ontario
Incredible Waterfront Property on Diamond Lake – Over 9 Acres of Privacy! Don’t miss this rare opportunity to own a stunning waterfront home on a private, beautifully treed lot with over 9 acres on sought-after Diamond Lake. This immaculate, move-in-ready home features a warm, rustic country style and offers numerous extras—including a bright sunroom/gazebo that adds valuable additional living space. The attention to detail is evident throughout. The property includes an attached garage with a workshop, plus a detached garage and a woodworking shop—perfect for hobbyists or those needing extra storage.Enjoy the outdoors with extensive decking and docking, ideal for relaxing or entertaining by the water. The large, insulated gazebo with a wood-burning stove is fully wired, creating the perfect all-season recreational space. Available immediately—move in and make the most of the summer on Diamond Lake! (id:60626)
Godfrey Realty
1316 Bathurst Street
Peterborough North, Ontario
NICELY FINISHED THREE BEDROOM TWO BATHROOM BUNGALOW IN DESIRABLE NORTH END LOCATION. THIS BRICK BUNGALOW FEATURES A BRIGHT AND SPACIOUS MAIN FLOOR LAYOUT AND A WELL FINISHED BASEMENT WITH SIDE ENTRANCE ACCESS. THE MAIN LEVEL OFFERS A FOYER ENTRY, LIVING ROOM, DINING AREA, KITCHEN, PRIMARY BEDROOM, TWO ADDITIONAL BEDROOMS, AND A FULL BATHROOM. THE LOWER LEVEL OFFERS A LIVING ROOM, KITCHEN SPACE, FULL BATHROOM, AND TWO BONUS ROOMS ALONG WITH LAUNDRY AND UTILITY SPACE. THE PROPERTY IS LANDSCAPED, OFFERS GREAT YARD SPACE, PATIO SPACE, AND AN ATTACHED GARAGE. UPDATES AND UPGRADES INCLUDING KITCHEN AND MORE. PRIME NORTH END LOCATION WITH BUS ROUTE ACCES AND GREAT WALKABILITY TO LOCAL PARKS AND AMENITIES. (id:60626)
Century 21 United Realty Inc.
96 Village Crescent
Peterborough West, Ontario
Carefree Condo Living in Westview Village Welcome to 96 Village Crescent a bright, well-maintained end-unit bungalow in one of Peterborough's most desirable condo communities. This 2-bedroom, 2-bath condominium offers a spacious, open-concept layout with large bedrooms and convenient main floor laundry. The generous primary bedroom includes a private 4-piece ensuite, while a separate 2-piece bath off the main living area adds everyday convenience for guests. The open living and dining space is filled with natural light and walks out to a composite deck with a sleek glass railing perfect for enjoying your morning coffee or unwinding at the end of the day. The unfinished basement offers plenty of storage and potential for future living space. A pre-list home inspection is available for your peace of mind. Enjoy easy condo living in a quiet, well-managed community close to shopping, parks, trails, and the hospital. (id:60626)
Royal LePage Frank Real Estate
198 Main Street
Lucan Biddulph, Ontario
Amazing opportunity in beautiful Lucan with this truly stunning 4 bedroom, 1.5 bath 2-storey Century home boasting total top to bottom recent renovations--enjoy best of period architecture with all the features & comforts of modern amenities all on huge 174ft deep mature lot! This is truly a "wow" filled home HGTV would be proud of and is perfect for buyers who prefer unique to cookie cutter homes! Magazine quality features: attractive & updated wrap around covered front porch ideal for lounging; tasteful neutral decor throughout; updated windows; updated exterior doors; high ceilings; updated electrical with 200amp service, recessed lighting & modern light fixtures; formal dining room with ceiling beam accents; main floor living room with fireplace; main floor family room; main floor laundry with washer & dryer; 2pc powder room; light filled spacious modern eat-in kitchen with white cabinets, quartz countertops, tile backsplash, stainless steel appliances incl. refrigerator, stove, dishwasher & beverage fridge + walkout to large newer east facing sundeck; ascend the second level to the gorgeous primary bedroom boasts huge picture window, carpet free floors, ceiling feature & wall of cabinets; ascend a few more steps with custom glass railing to find 3 additional bedrooms and stunning 5pc family bath featuring oversized glass shower, stand alone soaker tub & dual sink vanity; the exterior features plenty of room for children and pets; additional updates include furnace, AC + more. An added bonus of this property is the C1 zoning which affords plenty of potential for future business if desired! Walking distance to numerous local amenities including post office, drug store, restaurants, bank and few blocks to community centre & hockey arenas! Fast possession available. Nothing to do but move in! (id:60626)
Royal LePage Triland Robert Diloreto Realty

