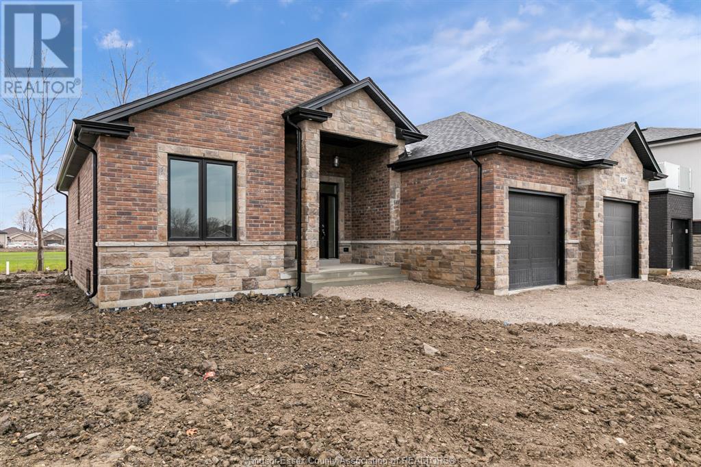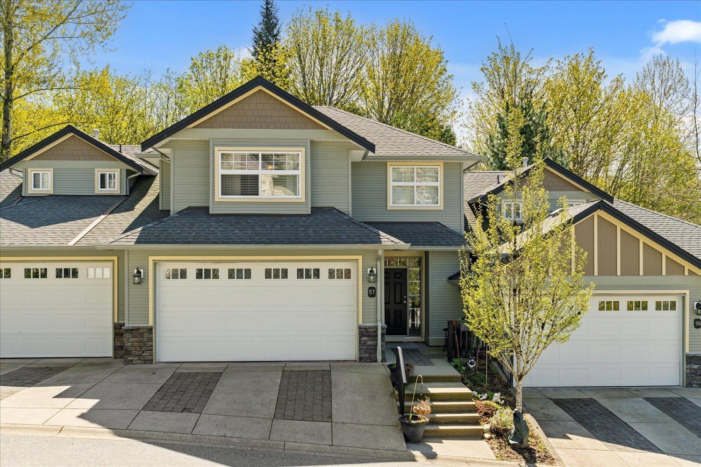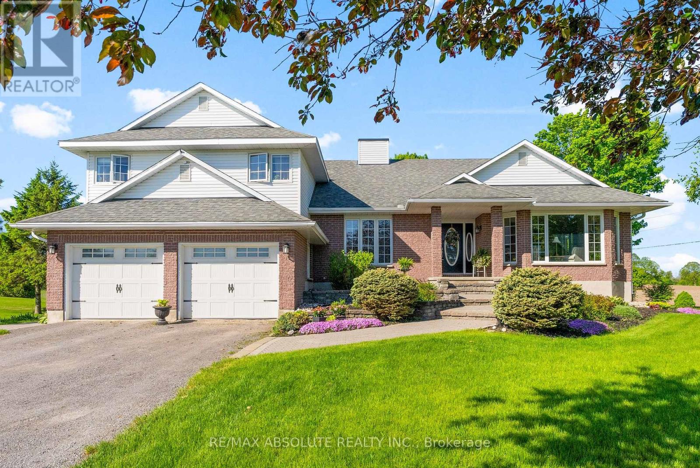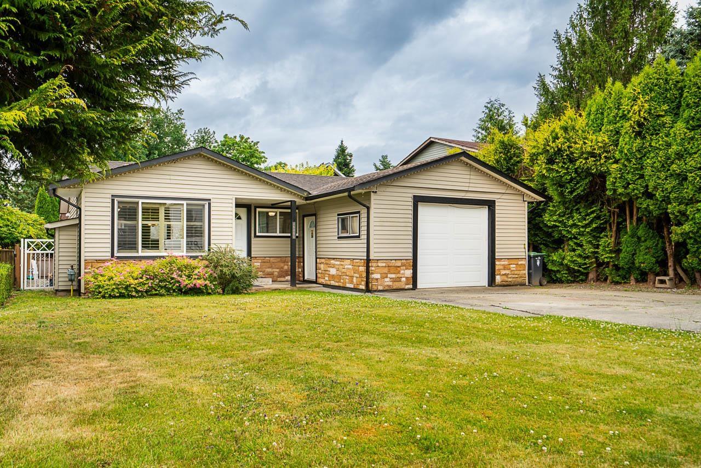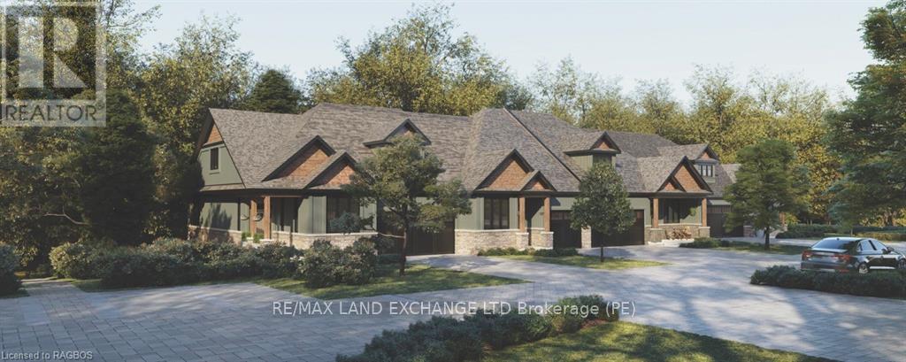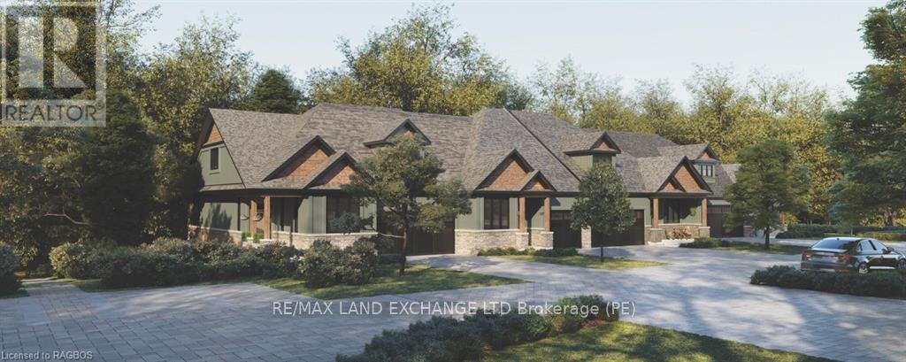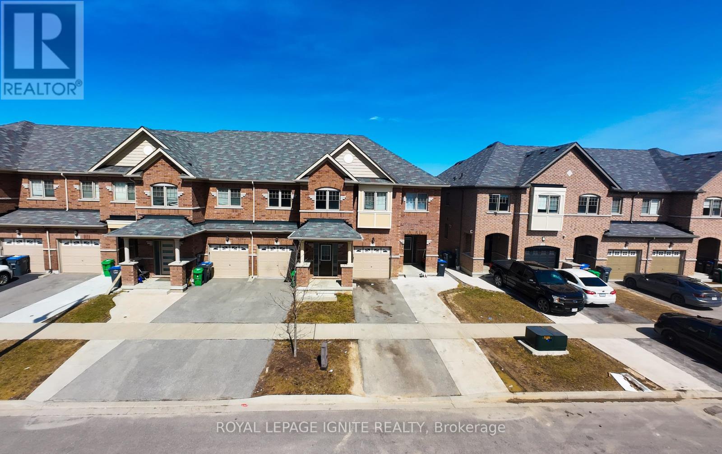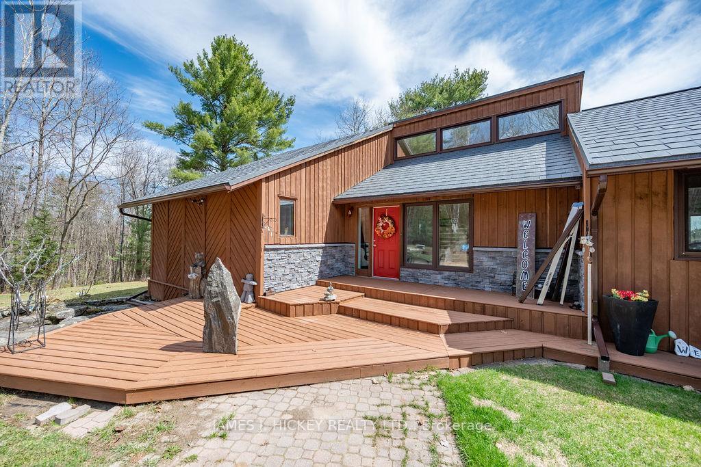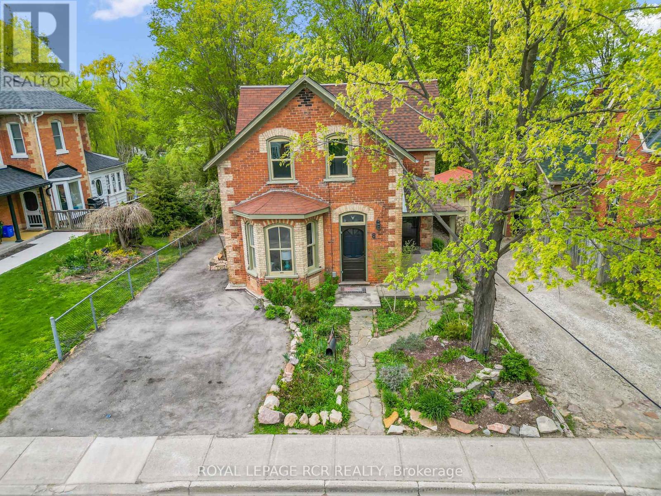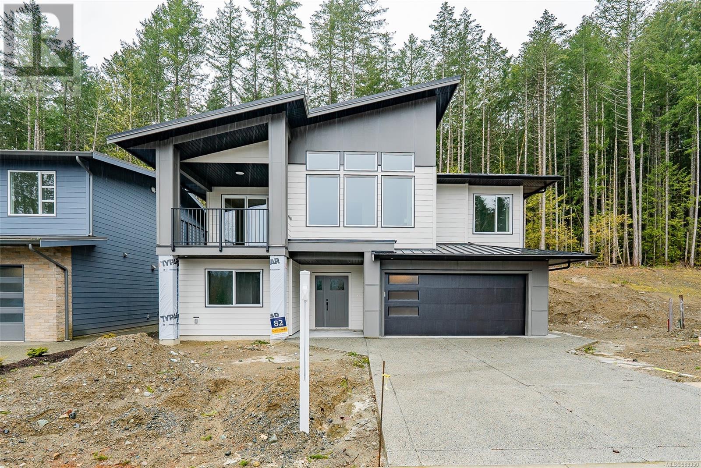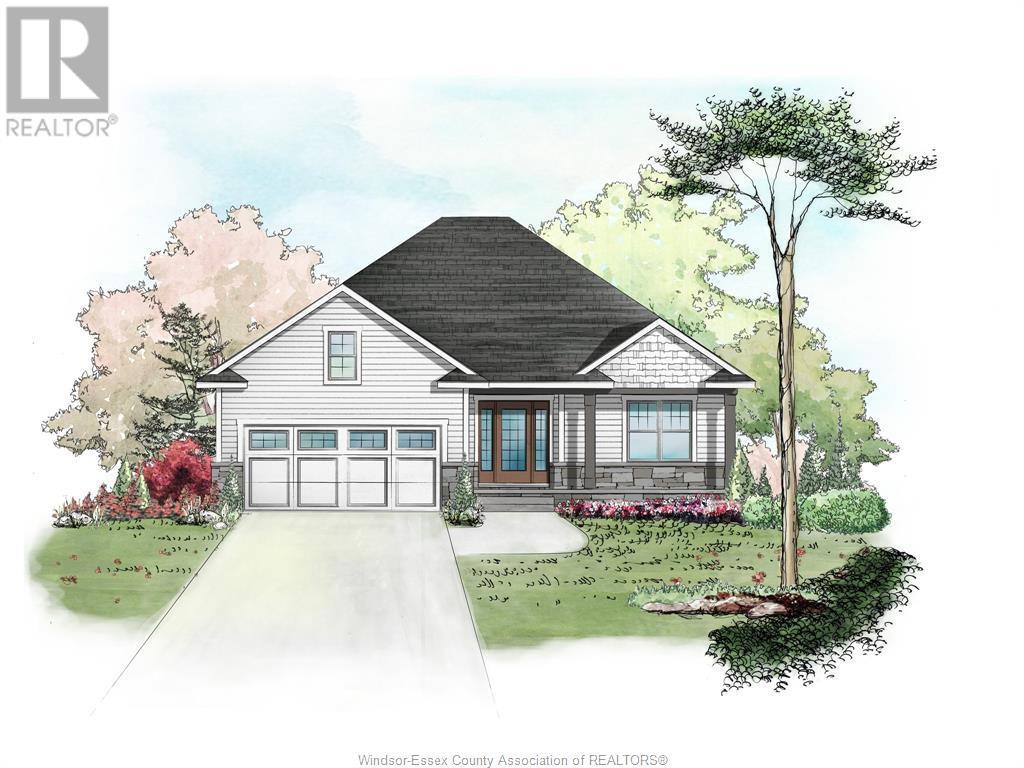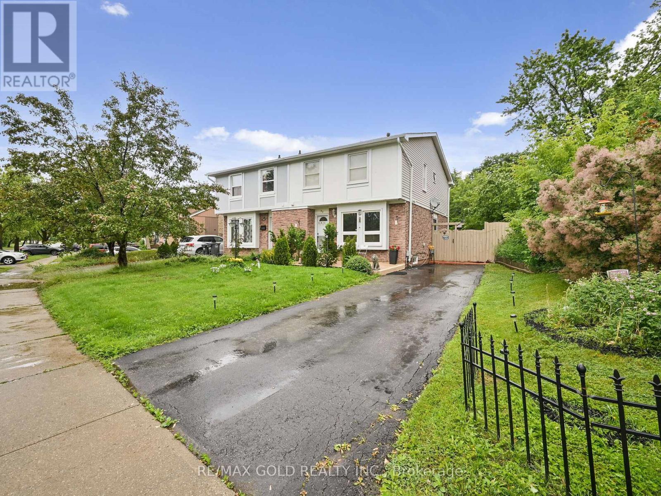256 Delores
Essex, Ontario
WELCOME TO SIGNATURE HOMES WINDSOR ""THE ROWAN"" LOCATED IN CENTRAL ESSEX CLOSE TO EVERYTHING! THIS RANCH DESIGN HOME IS APPROX 1600 SF AND FEATURES GOURMET KITCHEN W/LRG CENTRE ISLAND FEATURING GRANITE THRU-OUT AND WALK IN KITCHEN PANTRY AND BUTLER PANTRY FOR ENTERTAINING. OVERLOOKING OPEN CONCEPT FAMILY ROOM WITH WAINSCOT MODERN STYLE FIREPLACE. 3 MAIN LEVEL BEDROOMS , 2 FULL BATHS AND MAIN FLOOR LAUNDRY . STUNNING MASTER ENSUITE WITH TRAY CEILING, ENSUITE BATH WITH HIS AND HER SINKS AND CUSTOM GLASS SURROUND SHOWER WITH SOAKER TUB. LOTS AVAILABLE IN THIS DEVELOPMENT ARE LOT 15-17 CHARLES , 28-31 DOLORES. PHOTOS AND FLOOR PLANS NOT EXACTLY AS SHOWN, PREVIOUS MODEL. (id:60626)
Manor Windsor Realty Ltd.
57 36260 Mckee Road
Abbotsford, British Columbia
Come home to King's Gate in East Abbotsford. A gated community of townhomes in a quiet and private setting. This 2755 sq ft 2 storey with basement home has 3+ bedrooms and 3.5 bathrooms. There are 3 bedrooms and 2 bathrooms upstairs including the primary bedroom with a walk-in closet and a 5pc ensuite with soaker tub, and shower. The main floor includes the open kitchen, dining room, living room, powder room, and family room with gas fireplace and balcony access. In the walkout basement you will find the 4th bedroom or den, family room, and full bathroom. There is plenty of parking with a double garage plus driveway parking. This home backs onto accessible greenspace and is just a short walk to Ledgeview Golf Course. Check out the photo tour, video, floor plan, and call today! (id:60626)
RE/MAX Truepeak Realty
151 Duncan Drive
Mcnab/braeside, Ontario
Country living at it's best in this custom built 4 bedroom side split! Enjoy a great location on the edge of Arnprior! 1/2 acre lot captures sunsets in the west and a picturesque view of farmers fields! Gracious formal living room with gas fireplace and picture window. Main floor office is great for working from home! Families connect in the main floor family room adjacent to the kitchen. Warm kitchen includes stainless steel appliances and a cozy breakfast nook. Convenient main floor laundry with door to clothesline stoop. Tastefully decorated 2 piece powder room. Large primary suite with good sized walk in closet. Ensuite with therapeutic soaker tub and stand alone shower. 3 good sized bedrooms + 4 piece main bath. One level down from the main floor families will enjoy a large recreation room with patio door to back yard. Step down again to a huge unfinished basement area.....great for storage or finishing for extra space. Main and second floors boast quality hardwood. 30 minute to Kanata. Steps away from the recreation trail offering many kilometer's for biking, walking, cross country skiing and snowmobiling. This quality custom built home offers multiple levels of thoughtfully designed living space, perfect for a growing family to stretch out and enjoy. A rare blend of comfort, charm and scenic beauty - welcome home! (id:60626)
RE/MAX Absolute Realty Inc.
2055 Churchill Avenue
Burlington, Ontario
Beautifully Renovated 1 1/2 Storey Home Situated On A Generous 60X145 Ft Lot In The Heart Of Burlington. This Updated 3+1 Bedroom, 2 Full Bathroom Property Features A Bright Kitchen With White Cabinetry, Marble Backsplash, Stainless Steel Appliances, And Pot Lights Throughout. The Living Room Boasts Crown Moulding And A Stone Fireplace, While The Upper Level Offers A Spacious Family Room And Bedrooms With Triple Closets. Both Bathrooms Have Been Tastefully Renovated, And The Custom Staircase Adds A Touch Of Elegance. Recent Updates Include Hvac Humidifier, Property Survey, Window Shutters And Frosted Front Door, Window Screens, Insulation And Gap Sealing, Security Cameras, Snow Guards, Duct And Sewer Cleaning, And Gutter Covers. The Large, Fully Usable Lot Includes A Powered Workshop And An Extra-Long Driveway With Parking For Up To 6 Vehicles And A Metal Roof With Brand New Snow Guards! Located Minutes From The Qew, Go Station, Transit, Shopping, Costco, Ikea And Schools. A Move-In Ready Home Offering Style, Comfort, And Long-Term Value. (id:60626)
Exp Realty
321 599 Dansey Avenue
Coquitlam, British Columbia
Your opportunity to live at Dansey! In the heart of West Coquitlam, Dansey is a six-story Steel-framed building offering contemporary living. This South-Facing LARGE 3-Bed home is full of natural light and features 3 spacious bedrooms with premium wood vinyl floors, 9-foot ceilings, and smart home technology including A/C. Enjoy fully integrated Samsung appliances and stone countertops with matching stone backsplashes in your DREAM kitchen, and relax in your SPA-LIKE ensuite bathroom with double sinks and rainfall shower. RESORT-style living with over 4,400 sq.ft of amenity space including a fitness center, courtyard, dining area, children´s play area and yoga space. One parking stall and one storage locker included. Only a few minutes walk to Lougheed Centre, skytrain and transit. HURRY! (id:60626)
Oakwyn Realty Ltd.
25 Sam Battaglia Crescent
Georgina, Ontario
This Kingsport Model of Ballymore Builder is superb and very functional layout. This has 2517 sqft of living space with 4 beds and 4 bath(3 full bath upstairs).Come and grab this luxury house before it's too late! With its spacious rooms and elegant design, this house is perfect for those who appreciate the finer things in life. The large windows allow for plenty of natural light, illuminating the stunning features of the house. The open concept layout creates a seamless flow throughout the main living areas, making it ideal for entertaining guests. The Main Floor Show cases Stunning Oak Hardwood Flooring, Adding To The Overall Opulence. The Master Bedroom Is A Serene Sanctuary With Tray Ceilings & A Lavish 4-Piece Ensuite Featuring A Standalone Tub. A Large Walk-In Wardrobe Completes The Space. The 2nd & 3rd Bedrooms Share A Jack & Jill Bathroom, Each With Their Own W/I Closets. The Fourth Bedroom Has Its Own Ensuite For Maximum comfort. (id:60626)
RE/MAX Excellence Real Estate
26440 28a Avenue
Langley, British Columbia
CUTE RANCHER with three bedrooms and an open plan ready to pass from one long-time owner to the next. The large eat-in kitchen has tons of storage, stone countertops, breakfast bar and space for your dining table. Double doors off the kitchen lead to 460 square feet of deck with partial cover and a fully fenced yard. Ready for summer BBQs and morning coffee. The cozy living room has a roughed-in gas fireplace that needs to be hooked up and finishing touches applied. The primary bedroom has a 2 piece ensuite and large closet with access to a full crawl space that offers over 1100 square feet of storage. The garage is 282 square feet and has space for a car as well as lots of storage. The driveway has space for your RV. Located next to a small park and greenspace! Call for a private showing. (id:60626)
Acrosstown Realty Inc.
806 - 550 North Service Road
Grimsby, Ontario
Indulge in lakeside luxury at this stunning Grimsby-on-the-Lake condo, where panoramic views, premium finishes, and resort-style amenities come together for an exceptional lifestyle. Thoughtfully designed with over $100K in high-end upgrades, this 1,147 sq ft 2-bedroom, 2-bath suite features soaring 9-foot ceilings, floor-to-ceiling glass, and a 480 sq ft wraparound balcony with breathtaking views of Lake Ontario and the Niagara Escarpment. The open-concept layout is anchored by a show-stopping custom kitchen with a 10 quartz island, sleek integrated JennAir appliances, quartz backsplash, and custom cabinetry with hidden pull-outs and glass display built-ins. The spacious living/dining area offers unobstructed lake views, a custom media credenza with ambient lighting, and seamless flow to the outdoor terrace. Retreat to the luxurious primary suite complete with custom built-in bed, shelving, full-wall closet system, and a spa-inspired ensuite. The second bedroom enjoys escarpment views and extensive integrated storage. Both bathrooms are finished in marble-look porcelain tile, one with a custom glass shower, the other with a soaker tub/shower combo. Additional features include Karndean luxury vinyl plank flooring, Hunter Douglas electronic blinds, Google Smart Home system with Nest thermostat, a sleek barn-door laundry room with Electrolux washer/dryer, 2 premium side-by-side parking spaces, and a large locker. Located in one of Grimsby's most sought-after buildings offering concierge, rooftop terrace, gym, yoga room, party room, and more. Steps to Grimsby's charming waterfront, shops, restaurants, trails, and minutes to the QEW, Costco, and Niagara's wineries. (id:60626)
Royal LePage Burloak Real Estate Services
550 North Service Road Unit# 806
Grimsby, Ontario
Indulge in lakeside luxury at this stunning Grimsby-on-the-Lake condo, where panoramic views, premium finishes, and resort-style amenities come together for an exceptional lifestyle. Thoughtfully designed with over $100K in high-end upgrades, this 1,147 sq ft 2-bedroom, 2-bath suite features soaring 9-foot ceilings, floor-to-ceiling glass, and a 480 sq ft wraparound balcony with breathtaking views of Lake Ontario and the Niagara Escarpment. The open-concept layout is anchored by a show-stopping custom kitchen with a 10’ quartz island, sleek integrated JennAir appliances, quartz backsplash, and custom cabinetry with hidden pull-outs and glass display built-ins. The spacious living/dining area offers unobstructed lake views, a custom media credenza with ambient lighting, and seamless flow to the outdoor terrace. Retreat to the luxurious primary suite complete with custom built-in bed, shelving, full-wall closet system, and a spa-inspired ensuite. The second bedroom enjoys escarpment views and extensive integrated storage. Both bathrooms are finished in marble-look porcelain tile, one with a custom glass shower, the other with a soaker tub/shower combo. Additional features include Karndean luxury vinyl plank flooring, Hunter Douglas electronic blinds, Google Smart Home system with Nest thermostat, a sleek barn-door laundry room with Electrolux washer/dryer, 2 premium side-by-side parking spaces, and a large locker. Located in one of Grimsby’s most sought-after buildings offering concierge, rooftop terrace, gym, yoga room, party room, and more. Steps to Grimsby’s charming waterfront, shops, restaurants, trails, and minutes to the QEW, Costco, and Niagara’s wineries. (id:60626)
Royal LePage Burloak Real Estate Services
210 Sienna Park Court Sw
Calgary, Alberta
PRICE REDUCED $20,000 to $929,900! This fully finished 2 storey in SIGNA HILL is on a QUIET CUL-DE-SAC LOCATION. HUGE 8400 SF LOT, SUNNY NW FACING BACKYARD, and PRIVACY GALORE! Short walking distance to Battalion Park School, 69 ST LRT, Ernest Manning High School, Westside Rec Centre, and Westhills Shopping. Amazing floor plan with living & family rooms, kitchen and nook with hardwood floors, separate dining area, and private main floor office. The CURVED SPINDLE RAILING STAIRCASE leads to the upper level where you’ll find 3 good sized bedrooms, 5 PCE primary ensuite and gas fireplace, and spare bathroom. Lower level is fully finished with a large recreation area, bedroom, and 3 PCE bath. The double attached garage is long enough to fit a full sized truck. So many extras in this home - Family room built-ins with gas fireplace, NEWER ROOF (2009), NEWER WATER HEATER (2019), CENTRAL AIR CONDITIONING, MAINTENANCE FREE DECK, landscaped beautifully, custom window coverings, the list goes on and on! This is an amazing opportunity with ONE OF THE LARGEST LOTS IN SIGNAL HILL! Request your showing today as this property is priced to sell at $929,900 and will not last long! (id:60626)
RE/MAX Real Estate (Mountain View)
17 - 21 Cedar Creek
Saugeen Shores, Ontario
Welcome to the Yellow Birch model an exterior unit. Boasting 1393 sq. ft. on the main floor and an additional 942 sq. ft. of finished walkout basement space, this home offers room to live, work, and relax. Standard 9-foot ceilings on the main floor and over 8-foot ceilings in the basement enhance the sense of openness throughout. Built by Alair Homes, renowned for superior craftsmanship; Cedar Creek features 25 thoughtfully designed townhomes that combine modern living with the tranquillity of a forested backdrop. Choose your personal selections and finishes effortlessly in our presentation room, designed to make the process seamless. Cedar Creek offers four stunning bungalow and bungalow-with-loft models. Each home includes: A spacious main-floor primary bedroom, full walkout basements for extended living space, and expansive decks overlooking the treed surroundings. These homes are part of a vacant land condo community, which means you enjoy the benefits of a freehold townhome with low monthly condo fee (under $200). The fee covers private road maintenance, garbage pick-up, snow removal, and shared green space. The community is a walkable haven featuring winding trails, charming footbridges, and bubbling creeks woven throughout the landscape. Nature is not just a feature here its part of everyday life. Located in Southampton, within beautiful Saugeen Shores, you'll enjoy year-round access to endless beaches and outdoor adventures, unique shops and local cuisine, a vibrant cultural scene with events for every season, and amenities, including a hospital right in town. These homes are Net-Zero ready, ensuring energy-efficient, sustainable living. Features like EV charger readiness reflect forward-thinking design paired with timeless craftsmanship. Additional Notes: Assessment/property taxes TBD. HST is included in price, provided the Buyer qualifies for the rebate and assigns it to the builder on closing. Measurements from builder's plans.. (id:60626)
RE/MAX Land Exchange Ltd.
16 - 19 Cedar Creek
Saugeen Shores, Ontario
Welcome to the Yellow Birch model, an exterior unit. Boasting 1393 sq. ft. on the main floor and an additional 942 sq. ft. of finished walkout basement space, this home offers room to live, work, and relax. Standard 9-foot ceilings on the main floor and over 8-foot ceilings in the basement enhance the sense of openness throughout. Built by Alair Homes, renowned for superior craftsmanship; Cedar Creek features 25 thoughtfully designed townhomes that combine modern living with the tranquillity of a forested backdrop. Choose your personal selections and finishes effortlessly in our presentation room, designed to make the process seamless. Cedar Creek offers four stunning bungalow and bungalow-with-loft models. Each home includes: A spacious main-floor primary bedroom, full walkout basements for extended living space, and expansive decks overlooking the treed surroundings. These homes are part of a vacant land condo community, which means you enjoy the benefits of a freehold townhome with low monthly condo fee (under $200). The fee covers private road maintenance, garbage pick-up, snow removal, and shared green space. The community is a walkable haven featuring winding trails, charming footbridges, and bubbling creeks woven throughout the landscape. Nature is not just a feature here its part of everyday life. Located in Southampton, within beautiful Saugeen Shores, you'll enjoy year-round access to endless beaches and outdoor adventures, unique shops and local cuisine, a vibrant cultural scene with events for every season, and amenities, including a hospital right in town. These homes are Net-Zero ready, ensuring energy-efficient, sustainable living. Features like EV charger readiness reflect forward-thinking design paired with timeless craftsmanship. Additional Notes: Assessment/property taxes TBD. HST is included in price, provided the Buyer qualifies for the rebate and assigns it to the builder on closing. Measurements from builder's plans.. (id:60626)
RE/MAX Land Exchange Ltd.
80 Davenfield Circle
Brampton, Ontario
This beautifully upgraded home offers the perfect blend of luxury and functionality, featuring 3 spacious bedrooms and 3 modern washrooms. The main floor boasts gleaming hardwood floors, elegant porcelain tiles, and 9-ft ceilings with no carpet throughout the home! The open-concept layout is enhanced by stylish light fixtures, a modern kitchen island with breakfast bar, and upgraded cabinetry with a pantry. The kitchen is further elevated by sleek stainless steel appliances, adding a contemporary touch. An oak piano staircase with iron pickets leads to the upper level, where you'll find a convenient laundry area and a luxurious primary bedroom retreat featuring a walk-in closet, 4-piece ensuite with glass shower doors, and a soaker tub. Wake up to breathtaking views of the ravine and pond, creating a peaceful and serene escape. (id:60626)
Royal LePage Ignite Realty
34224 Highway 17 Highway
Deep River, Ontario
Mountain Views on 26 Acres- Your Private Retreat -This custom bungalow offers warmth, space, and spectacular scenery. The updated kitchen features counter seating for quick meals, while the sun-filled living room with gas fireplace frames breathtaking views of the Laurentian Mountains. With 3 spacious bedrooms, 1.5 baths, and a bright 3-season room, there is no shortage of comfort. Step outside to your private deck and take in the serenity of 26 acres with access to Burkes Road. The main floor includes a home office or den, plus a bonus upstairs sewing room or potential fourth bedroom. The basement with exterior access is ready for your finishing touch. All the works been done- new furnace, 2022, quality metal roof 2021, fridge, cooktop, oven, microwave, dishwasher all included. Attached garage, large storage shed, and just minutes to Burkes Beach, Deep River, and Petawawa., this is country living done right. 24 hour irrevocable required on all offers. (id:60626)
James J. Hickey Realty Ltd.
260 Rue Cheval Noir Unit# 21
Kamloops, British Columbia
Welcome to 21-260 Rue Cheval Noir—an impeccably finished end-unit walkout rancher in Tobiano’s exclusive 21-home gated bareland strata. Set directly on the award-winning Tobiano Golf Course—ranked among the world’s top 100 by Golf Digest —this home offers a resort-caliber lifestyle just 15 minutes from Kamloops and steps from Bruker’s Marina on Kamloops Lake. This 4-bedroom, 3-bathroom home features quartz countertops throughout, soft-close cabinetry, stainless steel appliances, glass shower doors, and 9' ceilings, with extra height in the living room. Enjoy golf course and mountain views from your back patio, plus a charming front porch. Residents enjoy exclusive access to a pool, hot tub, and lounge area. Bareland strata fee: $290/month. Excellent hunting, fishing, and ATVing opportunities are available right across the highway! Reach out to the listing agent for more info. (id:60626)
Royal LePage Westwin Realty
401 225 Rosehill St
Nanaimo, British Columbia
Marine Vista – A Rare Opportunity in One of Nanaimo’s Premier Concrete Buildings Concrete construction. Ocean and mountain views. Unmatched lifestyle. Welcome to Marine Vista, where homes are rarely offered and highly sought-after. This spacious 2-bedroom + den, 2-bath residence is nestled in one of Nanaimo’s most prestigious and well-built concrete buildings, offering lasting quality and peace of mind. Take in the expansive views of the ocean, marina, and distant coastal mountains from your living space—an ever-changing backdrop of natural beauty. Inside, the home has been tastefully refreshed and is move-in ready, with generous room sizes, abundant natural light, and a versatile den ideal for a home office, studio, or quiet retreat. Set in one of Nanaimo’s most desirable waterfront neighbourhoods, Marine Vista places you just steps from the scenic Harbourfront Walkway, marinas, and the vibrant heart of the downtown arts and dining scene. Enjoy morning strolls by the water, brunch at local cafés, or easy access to boutique shopping, theatre, and seasonal markets. This is coastal living with urban convenience—quiet, connected, and undeniably West Coast. Step into the lush, sun-filled courtyard, a beautifully maintained outdoor space perfect for summer lounging, reading, or connecting with neighbours. For your convenience and security, the home also includes two dedicated parking stalls in a secure underground garage—a rare and valuable amenity in this part of town. Newer developments are drawing attention with high pre-sale pricing—yet construction hasn’t even started. At Marine Vista, you can enjoy immediate occupancy, unmatched craftsmanship, and timeless design—all in a prime location. If you’ve been waiting for the right blend of location, lifestyle, and quality, this is your moment. Don’t wait—this is a rare chance to own in one of Nanaimo’s most coveted addresses. (id:60626)
Sutton Group-West Coast Realty (Nan)
8 Church Street
Orangeville, Ontario
An exceptional opportunity for multi-generational living or potential investment in the heart of beautiful Downtown Orangeville. Situated on a massive 54' x 165' lot with mature trees and space for a pool, this property offers privacy, charm, and potential in equal measure. Currently configured with two self-contained units in a duplex-style layout, the home can easily function as a spacious single-family residence. The front unit spans two storeys and showcases timeless character with original wood trim, exposed brick accents, and plenty of natural light. It features three bright bedrooms, a 3-piece bath with clawfoot tub upstairs, and a second 3-piece bath with shower on the main floor. The main living space includes a bay-windowed living room and a large separate dining room with exposed brick accents, while the kitchen is stylishly updated with quartz countertops, stainless steel appliances, a gas stove, and a dishwasher. The rear unit offers a bright, open-concept living and dining area with a wood stove and a wall of windows overlooking the beautifully landscaped backyard. A walkout leads to a private deck, perfect for outdoor relaxation. The updated kitchen features ample storage, a gas stove and access to the 3-piece bath. Two bedrooms are located on the lower level, each with storage, and one with a walkout to the yard. A shared laundry room is accessible by both units for added functionality. Each portion of the home has its own private driveway, and the property also includes a single-car garage, a large storage shed, and parking for five vehicles. All of this in a peaceful yet central neighbourhood just steps to the Town Hall Opera House, the library, parks, and the vibrant shops and restaurants of Broadway. It is a rare find with endless possibilities. (id:60626)
Royal LePage Rcr Realty
113 Raven Way
Ladysmith, British Columbia
This new 2805sf 6 bedroom home includes a spacious 935sf 2 bedroom suite, ideal for renting, multigenerational families, or buy the home whole home for short term vacation rentals as this home is exempt! GST and Property Transfer Tax are not applicable and a 2.99% (OAC) mortgage offer add up for huge savings. The home offers a large main level with dramatic 11'6'' ceilings and gas fireplace in the living room as part of the open concept; large dining room with slider to front covered deck and and island kitchen with door to the rear covered deck. Three spacious bedrooms includes a primary with walk-in closet and 4 piece ensuite. Main level laundry room, heat pump, and tasteful decor are additional features. The lower level includes a bedroom/den with its own 2 piece powder room and access to the 23'5'' x19' garage. A large living room and open kitchen/dining area greet you through the separate entrance to the suite (interior lock-off also); separate laundry, ductless heat pump for year round comfort. The location is 5 minutes to both the Town of Ladysmith and Nanaimo Airport, 17 min. to Vancouver Island University and BC Ferries at Duke Point. Step out and enjoy the natural setting with backcountry trails close by. All measurements are approximate and should be verified if important. (id:60626)
RE/MAX Professionals
RE/MAX Island Properties (Du)
2154 Samuel Cres
Cranbrook, British Columbia
This fantastic country property boasts the best of both worlds - a beautiful 4-bedroom, 2-bathroom home with a detached double garage PLUS a large shop and paint room. Inside the house, the open-floor layout leads to a large living room, dining room, and kitchen with a new stainless steel refrigerator and stove. Off the kitchen, there’s a private enclosed deck that’s ideal for backyard BBQ and entertaining. A full bathroom and two nice-sized bedrooms are also on this level. Downstairs, you’ll find a walk-out basement with two bedrooms, a full bathroom, laundry area, and rec room. A 200-amp electrical panel has been installed in the house. Outside, the detached double garage is heated and fully-insulated—new LED lighting, a 100 amp electrical panel, and a workbench, plus the garage is air plumbed for compressors. The 2,982 sq.ft shop with 16-ft ceilings is a dream for any tradesman or tradeswoman! Some features include: in-floor heating, energy-efficient boiler system, LED lighting, air plumbing down one side of the shop, electrical panels (200, 125 and 100 amp) and three welding outlets. Two 10-foot doors and a 14-foot door. The attached paint room has in-floor heating, a separate air system, and one 10x10 door. Located just a short 15-minute drive from Cranbrook, this amazing 5.5-acre property is partially fenced with an entrance gate. Security is no concern with two cameras ready for activation. Contact your REALTOR® for a showing today! (id:60626)
Century 21 Purcell Realty Ltd
243 Dolores Street
Essex, Ontario
Limited Opportunity in Essex! BK Cornerstone, known for their top-quality finishes and Energy Star-certified homes, is offering only 5 exclusive lots in this brand-new development! Centrally located in the county, this community offers the perfect blend of small-town charm while being just 15 minutes from Windsor. The ‘Oxford’ is a thoughtfully designed 2-bedroom, 2-bath ranch-style home featuring timeless curb appeal, an open-concept family room with plenty of natural light, and a gourmet kitchen with quartz countertops and custom cabinetry. The spacious layout includes a private primary suite with a walk-in closet and ensuite bath, as well as convenient main floor laundry. Choose from multiple models to build your dream home with BK Cornerstone’s superior craftsmanship. Call today for more details and secure your lot before they’re gone. Photos are from a previous built home and may reflect upgrades. (id:60626)
Realty One Group Iconic Brokerage
98 Centre Street N
Brampton, Ontario
LEGAL BASEMENT APARTMENT (((( Fully Renovated 3+1 Bedroom BASEMENT APARTMENT Home ! Situated in a desirable location between Queen St. and Vodden St. on Centre St N, this beautifully updated home offers 3 spacious bedrooms upstairs, including a primary bedroom with a private ensuite Washroom, plus a total of 4 Modern washrooms throughout the home. The fully Legal 1-Bedroom Basement Apartment with a Separate Entrance provides excellent potential for rental income or multi-generational living. Shared laundry is conveniently located in the basement. Enjoy contemporary living with brand new flooring and fresh paint throughout. The exterior features a private driveway, a large wooden deck, and a backyard shed for additional storage perfect for outdoor gatherings and everyday convenience. Ideally located close to schools, parks, shopping, transit, and major highways, this move-in ready home is perfect for families, investors, or first-time buyers looking for comfort, style, and income potential! (id:60626)
RE/MAX Gold Realty Inc.
2362 Callingham Drive
London North, Ontario
Situated in the heart of the highly sought-after Sunningdale community in North London, this stunning home offers 4 bedrooms on the 2nd floor, and 2.5 bathrooms, including a 5pc Ensuite with double sinks, soaker tub and a glass shower in the master bedroom, and a second 5pc double sink in the main shared bathroom. The main floor has a spacious layout that includes a den/office, a formal dining room, a living room with a gas fireplace with backyard views, kitchen and dinette with patio door onto the fenced back yard. 9 ft main floor ceilings, a beautiful staircase, hardwood floors, and double garage. Close to Sunningdale golf course, walking trails, Masonville Shopping Mall District, Hospitals, Masonville PS, AB Lucas SS, and UWO. (id:60626)
Initia Real Estate (Ontario) Ltd
69 Bayside Crescent
Sudbury, Ontario
And just like that…you’ve found the One! This stunning 3+1 bedroom gem is nestled in the heart of family-friendly Minnow Lake, where neighbours wave, kids play & everything you need is just around the corner. Parks, arenas, entertainment, dining, shopping, Costco & big box stores are all just minutes from your front door. From the moment you pull into the double-wide interlocked driveway, you notice the pride of ownership. With 2 spacious closets in the main foyer you have plenty of room for all your outdoor clothes & gear. Meticulously maintained & move-in ready, this home checks all the boxes for a growing family to make lasting memories. Step out back into your private south facing, fully fenced backyard, designed for relaxing & entertaining. Summer days will be spent by the heated saltwater pool & evenings under the stars. Inside, the up main level offers 3 spacious bedrooms, including a primary suite that features his & hers walk-in closets & a 4 piece en-suite. The heart of the home is the chef-inspired kitchen, with floor-to-ceiling custom cabinets, granite countertops & a generous island that ties seamlessly into the open-concept dining & living areas. Soaring 9-ft. ceilings on both the main & lower levels create a bright, airy atmosphere throughout. The lower level for a cozy movie night, or grab your favourite beverage from the wet bar & settle in for a games night. The lower level includes a 4th bedroom, a 3rd bathroom & a walkout to the covered lower deck. Let’s not forget the double attached heated garage, with access to the lower level, helping to keep things neat & tidy. You’re also just moments away from beautiful Moonlight Beach. Pack a picnic, take a dip, or hit the nearby trails for a scenic hike with Ramsey Lake views. This home is more than just a place to live, it’s where your families next chapter begins. Do not miss out on this perfect blend of comfort, style & location. Schedule your private tour & meet your families new home today. (id:60626)
Real Broker Ontario Ltd
25 Long Street
Bradford West Gwillimbury, Ontario
This home will not disappoint. Detached/All Brick in a desirable area of Bradford. Open concept main floor layout offers the perfect blend for entertaining or relaxing with family and friends. The bright inviting spacious foyer offers a large mirrored entry closet. The family sized functional kitchen offers stainless steel appliances and a stainless steel range hood fan, together with a kitchen island and plenty of cabinetry. The upper level boasts 3 large bedrooms and large closets together with 2 - 4 pc washrooms and a separate side by side washer and dryer laundry room. The primary bedroom has a large walk-in closet, a 4 pc ensuite with a separate glass shower door. The other bedrooms are spacious with large closets. The exterior boasts curb appeal: FULL BRICK, an extended driveway which accommodates an extra vehicle giving you access to park 3 vehicles. Large concrete patio stones along the north side of the home leads to the fully fenced manicured backyard with a concrete patio section which are perfect for family and friend gatherings. Home Depot, Zehrs, McDonalds, Daycare are some of the amenities within walking distance. (id:60626)
Homelife/vision Realty Inc.

