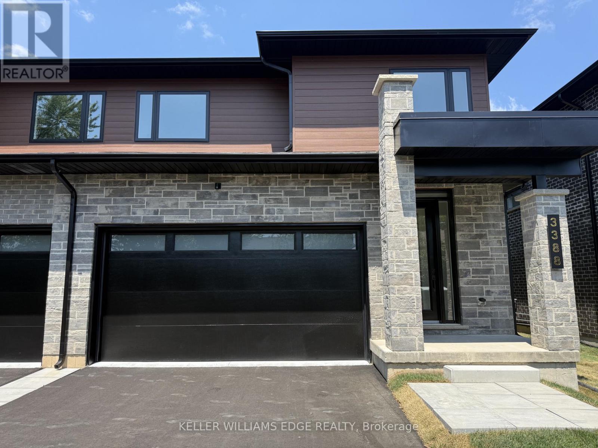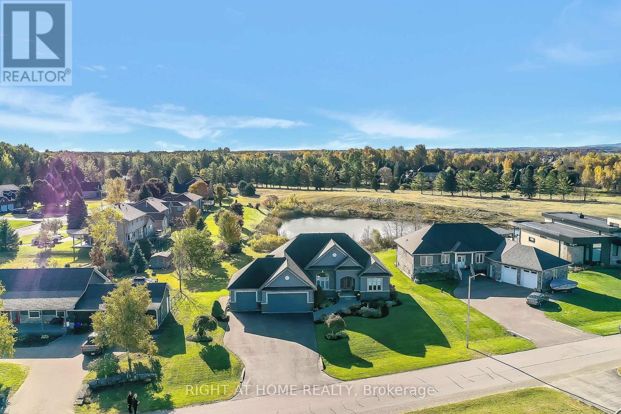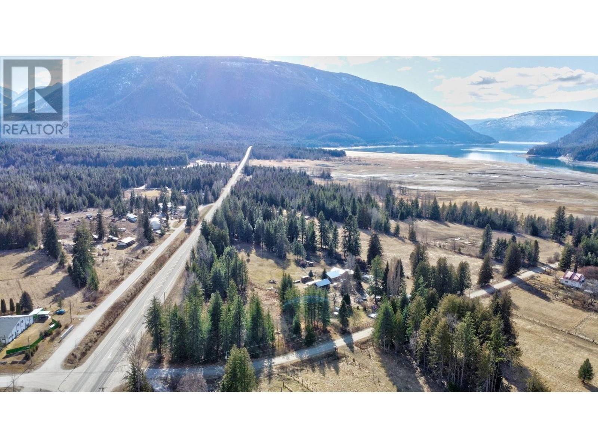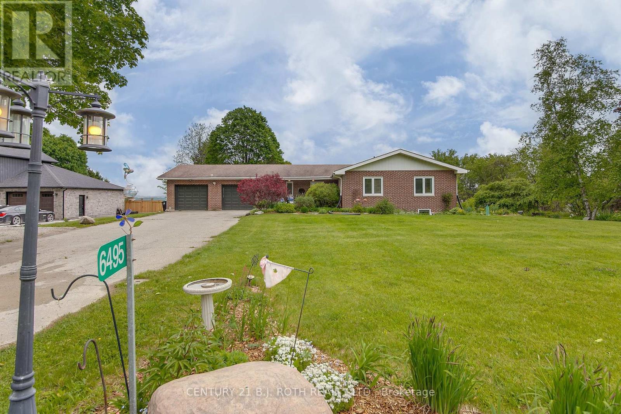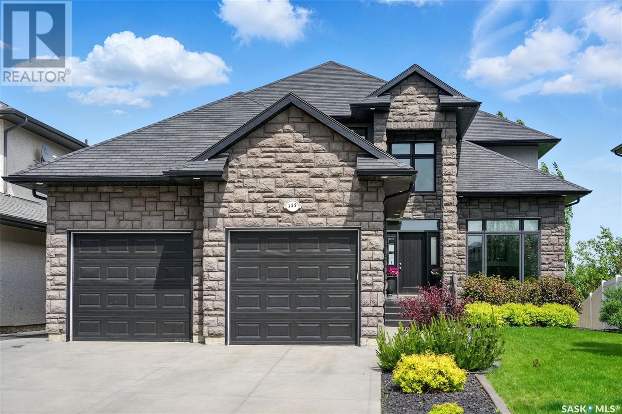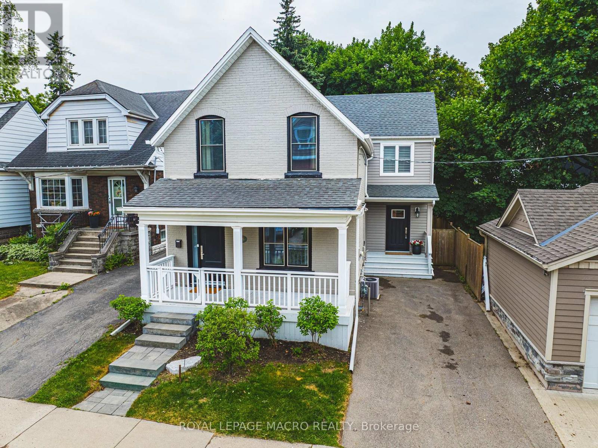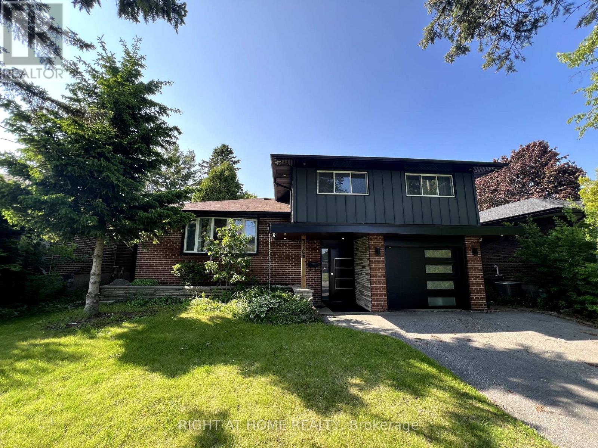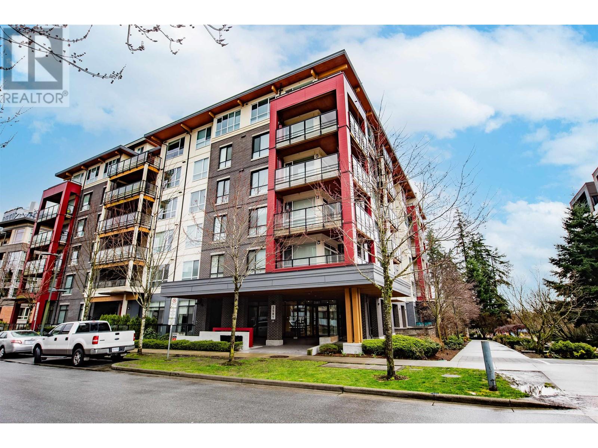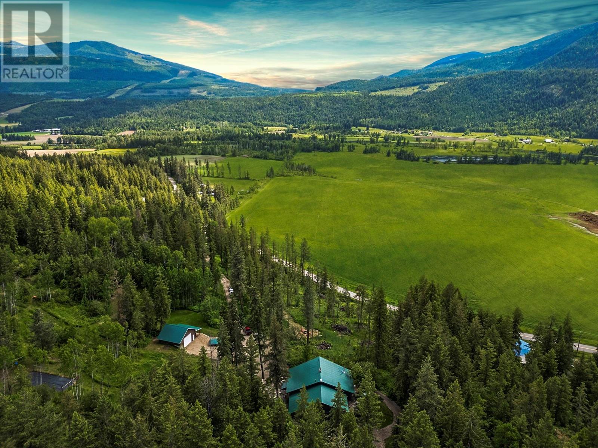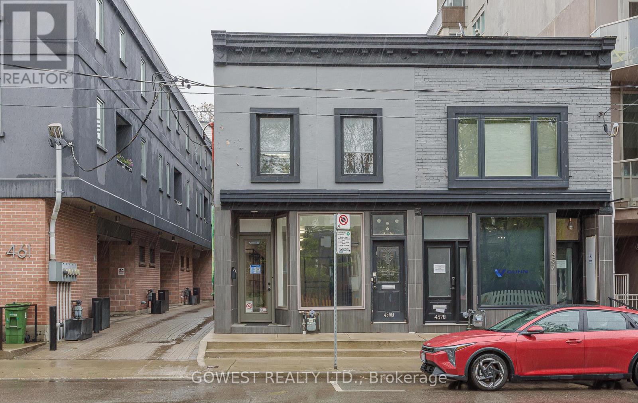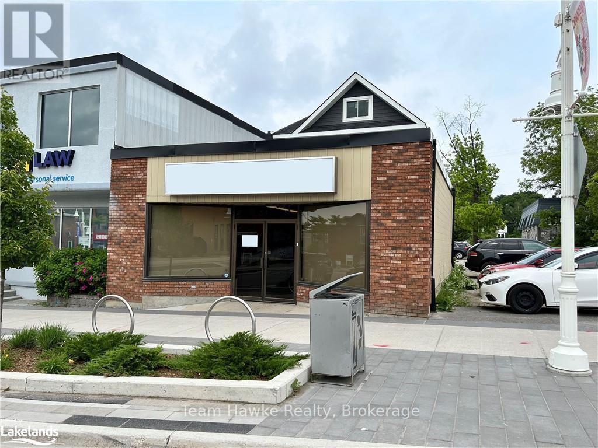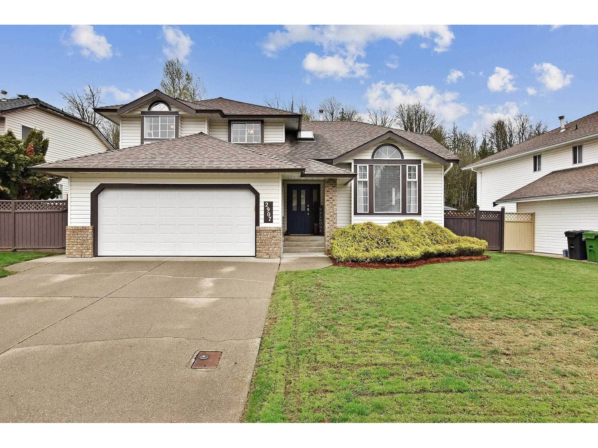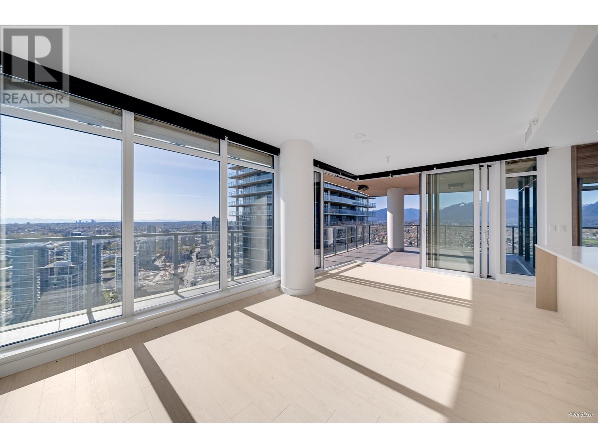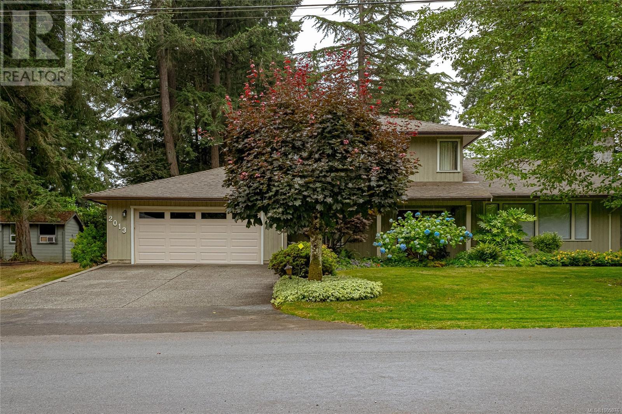7 - 2154 Walkers Line
Burlington, Ontario
Brand-new executive town home never lived in! This stunning 1,799 sq. ft. home is situated in an exclusive enclave of just nine units, offering privacy and modern luxury. Its sleek West Coast-inspired exterior features a stylish blend of stone, brick, and aluminum faux wood. Enjoy the convenience of a double-car garage plus space for two additional vehicles in the driveway. Inside, 9-foot ceilings and engineered hardwood floors enhance the open-concept main floor, bathed in natural light from large windows and sliding glass doors leading to a private, fenced backyard perfect for entertaining. The designer kitchen is a chefs dream, boasting white shaker-style cabinets with extended uppers, quartz countertops, a stylish backsplash, stainless steel appliances, a large breakfast bar, and a separate pantry. Ideally located just minutes from the QEW, 407, and Burlington GO Station, with shopping, schools, parks, and golf courses nearby. A short drive to Lake Ontario adds to its appeal. Perfect for down sizers, busy executives, or families, this home offers low-maintenance living with a $293/month condo fee covering common area upkeep only, including grass cutting and street snow removal. Dont miss this rare opportunity schedule your viewing today! Incentive: The Seller will cover the costs for property taxes and condo fees for three years as of closing date if an offer is brought on or before Aug 1, 2025. Tarion Warranty H3630013 (id:60626)
Keller Williams Edge Realty
Royal LePage Signature Realty
16 Deanna Drive
Wasaga Beach, Ontario
Spacious & Elegant Ranch Bungalow Move Right In! This stunning stone & stucco ranch bungalow sits on a beautifully landscaped estate lot in sought-after Wasaga Sands Estates. With over 3,800 sq ft of finished living space, this 3+2 bedroom, 3-bathroom home has been lovingly maintained by the original owners and offers a perfect blend of elegance, comfort, and functionality. The main floor features an open-concept layout with crown molding, recessed lighting, and hardwood floors throughout. The formal dining room impresses with a soaring 12FT ceiling, while the spacious maple kitchen is a chefs delight with a full eat-in area, new high-end stainless appliances and walkout to the two-tier deck. A convenient main floor laundry room with garage access adds everyday practicality. The primary suite includes a coffered ceiling w/soft lighting, walk-in closet, and a luxurious 5-piece ensuite. Two additional bedrooms and a full bath complete the main level.The fully finished lower level offers incredible versatility, with two bedrooms, a full bath, and a walk-up access to garage - ideal for extended family or guests. Additional highlights include a triple heated garage with remote garage door opener, gas BBQ, inground sprinkler system, and ample driveway parking. Located just minutes from sandy beaches, ski hills, and year-round recreation, with all amenities within walking distance, this home is ideal for families or retirees alike. Immediate possession available **furniture is negotiable ** Just move in and start enjoying everything this incredible home & neighborhood have to offer. (id:60626)
Right At Home Realty
2060 Bel Oak Dr
Nanoose Bay, British Columbia
Westcoast impeccably designed rancher in a quiet & private location. Gorgeous Great Room with soaring ceilings, Fireplace, custom finishes & extensive use of fir. Amazing Chef's kitchen with heated floors, quartz & concrete counters, Induction stove, dedicated bar, custom cabinetry & tons of storage with built in pull out pantries. Adjoining dining room is intimate & bright with French Doors to an open deck. Primary Bedroom Suite is serene & ensuite bathroom is recently renovated with gorgeous finishings, heated floor & large shower. 2 Guest bedrooms-1 on loft level, & a lovely second bathroom completes this superb layout. Detached garage & guest house has 3rd bath & 4 bedrm (or use it as a gym or artist studio). Enjoy approx 900 sq ft of deck & Amazing landscaped yard. Complete with palm trees & hot tub, outdoors is an Oasis. The property back gate opens to hectares of Fairwinds trail system. Central location, Fairwinds Golf, Gym, Pool & Marina are close by & 20 min to N. Nanaimo (id:60626)
Royal LePage Parksville-Qualicum Beach Realty (Pk)
297 Beach Road
Innisfil, Ontario
Waterfront Living in Innisfil Charming Home on Cooks Bay! Welcome to this lovingly maintained 3-bedroom home located in the sought-after village of Gilford, offering stunning direct views of Cooks Bay and the sparkling shores of Lake Simcoe. The open-concept living/dining area features a beautiful natural gas stone fireplace and breathtaking water viewsthe perfect setting for year-round enjoyment. The spacious entryway/mudroom adds functionality and convenience. Enjoy a bright eat-in kitchen with newer flooring, an updated full bathroom, and classic cottage charm throughout. Step outside to relax on the covered front porch or entertain on the back patio. The oversized detached garage and bonus bunkie/storage shed provide plenty of storage or extra guest space. Waterfront features include: Private boat dock, large tree-lined backyard with mature trees and green space, peaceful scenic setting perfect for outdoor living. Key Features: Direct access to Lake Simcoe (Cooks Bay), natural gas heating (stone fireplace), oversized garage + additional storage, spacious lot with privacy and mature landscaping, easy access to marinas, parks, golf courses, Outlet Mall, Hwy 400 plus, just 35 minutes to the GTA! Ideal as a year-round home or a seasonal cottage getaway, this is a rare opportunity in a desirable, well-connected community. Dont miss outbook your private viewing today! (id:60626)
RE/MAX Hallmark Chay Realty
79 Cartier Crescent
Richmond Hill, Ontario
A rare opportunity you wont want to miss! This fully renovated and spacious bungalow is situated on a prime 50' x 110' lot in the highly sought-after Bayview Secondary School district - in the best street of the Crosby area! This stunning home features two fully equipped basement units W/ separate entrances, offering excellent potential for extra income or extended family living. Main floor boasts open-concept kitchen W/ plenty of cabinets & full view of the backyard, hardwood flooring, newer windows & doors, and three bright generously sized bedrooms one with glass double door leading to a designer deck. Basement includes Two Units: large one-bedroom suite W/ open-concept kitchen, full bath, plenty of storage, filled with natural light. Second unit is a self-sufficient bachelor suite W/ full kitchen & bath. Enjoy massive driveway that accommodates over six vehicles. Ideally located close to major shopping centers (No Frills, Food Basics, FreshCo, Walmart, Costco), the Go Train, public transit, top-rated schools, and parks. Don't let this one slip away! Extras: Main: Fridge, S/S stove, dishwasher, hood-range, Washer and Dryer. Basement: 2 fridge, 2 stove, hood, all electrical light fixtures, all window coverings. (id:60626)
Century 21 Atria Realty Inc.
117 Lakeview Park Road
Burton, British Columbia
Visit REALTOR website for additional information. Gorgeous MULTI FAMILY 5.54 Acre property provides all that you could want for rural living with mere steps to Arrow Lake Beach & boat launch. Fully fenced for livestock, land is fertile & level with a perfect amount of trees for privacy & shade. The family home is lovely with bright spacious living areas and the older mobile 2Bed 1Bath provides extra income and has a private drive. Natural light floods the spaces and the huge kitchen has a great skylight & island. Outside, outbuildings include a large RV shelter, barn/horse shelter and sheds providing ample storage space. The garden/greenhouse is ideal for the gardener and there is plenty of room to develop a much larger garden! Main house has 2 amazing deck spaces offering great mountain views. (id:60626)
Pg Direct Realty Ltd.
6495 13th Line
New Tecumseth, Ontario
Charming Country Home with Legal Suite & Backyard Oasis. Discover the perfect blend of rural charm and modern convenience in this beautifully updated country home, just minutes from town amenities. Professionally refinished throughout, this property offers exceptional versatility and comfort for families or investors alike.The bright and open-concept upper level features a stylish kitchen complete with a coffee bar perfect for morning routines or entertaining. With three spacious bedrooms upstairs, theres room for everyone.Downstairs, youll find a legal 2-bedroom suite with its own separate entranceideal for extended family or rental income. Large windows ensure the lower level is light-filled and welcoming.Step outside to your private backyard retreat. A walk-out deck overlooks a generous yard with an above-ground pool, hot tub, and plenty of space for summer fun.Many inclusions make this home move-in ready just unpack and enjoy country living with all the comforts of the city nearby. (id:60626)
Century 21 B.j. Roth Realty Ltd.
739 Beechdale Way
Saskatoon, Saskatchewan
Welcome to 739 Beechdale Way—an exquisite luxury residence in the prestigious Briarwood neighbourhood, backing directly onto the serene Donna Birkmaier Park with unobstructed views of open grasslands. This stunning two-storey home offers 2,864 sq. ft. above grade, featuring 4 spacious bedrooms, 4 bathrooms, a main floor den, and a fully developed walk-out basement. From the moment you enter the grand two-storey foyer, you’re welcomed by an elegant central staircase with lighted steps and a formal sitting area that flows seamlessly into a bright, open-concept kitchen, dining, and living space. Floor-to-ceiling windows along the rear of the home capture spectacular natural light and breathtaking park views. The gourmet kitchen boasts granite countertops, an island, induction cooktop, solid wood cabinetry, tile backsplash, and high-end appliances. A main floor den/bonus room, boot room, laundry, and powder room provide exceptional convenience. Upstairs offers three oversized bedrooms, including a luxurious primary suite with surreal park views, a 5-piece ensuite, walk-in dressing area, and a spacious loft. The walk-out basement is perfect for entertaining with in-floor heated tile, a second gas fireplace, wet bar, expansive family/games area, and an additional bedroom/flex space with 4-piece bath. Additional features include 10’ ceilings on the main, central air, central vac, fresh paint (interior & exterior), custom blinds, two-zone HVAC, on-demand hot water, in-floor heating in all bathrooms and basement, underground sprinklers with three zones, an upper deck, and a covered patio with wrought iron fencing. A truly rare find offering luxury, space, and an unbeatable location. (id:60626)
Royal LePage Varsity
25 Orchard Hill
Hamilton, Ontario
South Kirkendall welcomes you to 25 Orchard Hill! This extensively renovated home, originally built in 1912 with a significant 1,000 sf addition in 2017, seamlessly blends classic charm with modern luxury. Step inside and be impressed by the large open-concept main floor, featuring rich dark hardwood floors throughout. The gorgeous coffered ceilings in the dining area add an elegant touch. The stunning kitchen is a chef's dream, boasting sleek granite countertops, high-end stainless steel appliances, including a stylish range hood, and an abundance of grey cabinetry for storage. A spacious kitchen island with seating provides a perfect spot for casual meals and entertaining. The addition includes a highly functional and beautifully designed laundry/mudroom, complete with a stacked washer and dryer, built-in storage solutions, a convenient sink, and a practical bench with hooks and drawers. Upstairs, you'll find large, bright bedrooms, all featuring hardwood floors and ample natural light. The beautifully updated washrooms showcase modern fixtures and finishes. The Master Bedroom offers a true sanctuary with its own en-suite featuring a luxurious soaker tub situated under a skylight, perfect for unwinding. Outside, the property boasts a good-sized backyard with a well-maintained lawn, a wooden deck ideal for outdoor relaxation, and mature trees offering shade and privacy. Beyond the beautiful interiors, the location at 25 Orchard Hill is exceptional. Nestled in the MOST desirable neighbourhood in Hamilton, you'll enjoy easy access to fantastic parks and trails, including the popular Chedoke Park, nearby Victoria Park, and the scenic Bruce Trail. You'll also appreciate being within walking distance to Aberdeen & Locke Street's vibrant shops and restaurants, amazing schools, and public transit. Don't miss your chance to own this "super cool hipster" home in a prime location! Come and take a look before it's gone. (id:60626)
Royal LePage Macro Realty
25 Orchard Hill
Hamilton, Ontario
South Kirkendall welcomes you to 25 Orchard Hill! This extensively renovated home, originally built in 1912 with a significant 1,000 sf addition in 2017, seamlessly blends classic charm with modern luxury. Step inside and be impressed by the large open-concept main floor, featuring rich dark hardwood floors throughout. The gorgeous coffered ceilings in the dining area add an elegant touch. The stunning kitchen is a chef's dream, boasting sleek granite countertops, high-end stainless steel appliances, including a stylish range hood, and an abundance of grey cabinetry for storage. A spacious kitchen island with seating provides a perfect spot for casual meals and entertaining. The addition includes a highly functional and beautifully designed laundry/mudroom, complete with a stacked washer and dryer, built-in storage solutions, a convenient sink, and a practical bench with hooks and drawers. Upstairs, you'll find large, bright bedrooms, all featuring hardwood floors and ample natural light. The beautifully updated washrooms showcase modern fixtures and finishes. The Master Bedroom offers a true sanctuary with its own en-suite featuring a luxurious soaker tub situated under a skylight, perfect for unwinding. Outside, the property boasts a good-sized backyard with a well-maintained lawn, a wooden deck ideal for outdoor relaxation, and mature trees offering shade and privacy. Beyond the beautiful interiors, the location at 25 Orchard Hill is exceptional. Nestled in the MOST desirable neighbourhood in Hamilton, you'll enjoy easy access to fantastic parks and trails, including the popular Chedoke Park, nearby Victoria Park, and the scenic Bruce Trail. You'll also appreciate being within walking distance to Aberdeen & Locke Street's vibrant shops and restaurants, amazing schools, and public transit. Don't miss your chance to own this super cool hipster home in a prime location! Come and take a look before it's gone. (id:60626)
Royal LePage Macro Realty
254041 Township Road 252
Rural Wheatland County, Alberta
Step into timeless country living with this beautifully restored 1919 Eaton’s Catalogue home, set on 12 acres of mature, thoughtfully designed landscaping. Completely refurbished in 1996, this character-rich residence was placed on a new concrete basement and expanded with a thoughtfully designed east-side addition, offering over 3,700 sq ft of developed space. Inside, the home showcases a spacious farm-style kitchen perfect for family gatherings, original hardwood floors, and meticulous attention to period detail. The upper level features a serene primary suite with vaulted ceilings, two full closets, and ample natural light, along with two additional bedrooms. The fully developed lower level includes two more generous bedrooms, in-floor heating, and comfortable living space ideal for extended family or guests. Additional highlights include: oversized attached garage with in-floor heat, expansive deck off the dining area for outdoor entertaining, 24' x 30' detached garage, 32' x 40' insulated barn with water hydrant and two overhead doors, 30' x 36' heated shop with attached 34' x 36' barn and tack room, 32' x 36' heated mechanical shop (added in 2003) with two overhead doors, a mezzanine, and a full 3-piece bathroom-perfect for home-based business or additional living quarters, ten livestock pens serviced by three Ritchie automatic waterers. For complete details on all of the outbuildings please check the supplementary documents. An ideal property for hobby farming, equestrian use, or country living with full amenities. OPTIONAL: neighbouring 120 acres available as a part of this offering. This property seamlessly blends historical charm with modern functionality, making it the perfect retreat for those seeking a rural lifestyle with all the comforts of contemporary living. (id:60626)
Cir Realty
1065 Waldie Court
Kelowna, British Columbia
Tucked Quietly on one of Glenmore’s most Coveted Crescents, 1065 Waldie Court offers over 3,800 square feet of Warm, Graceful living—crafted for Families who believe that Home is where Legacy begins. This Elegant rancher walkout features 7 bedrooms + 6 bathrooms, including a bright 1-Bed Legal Suite with its own entrance + laundry—ideal for extended family or guests. A Third Suite Potential Downstairs given the other Two Bedrooms, Entrance and Living Space GARAGE: Ample Seasonal Storage, Vehicle + Toy Storage for Hobby enthusiasts. MAIN FLOOR: Flows effortlessly with both a family room + formal living room, anchored by a walnut-finished kitchen with quartz countertops. VIEW: Step onto the recently resurfaced, view-facing Deck + take in the Peaceful Valley surroundings. DOWNSTAIRS: Covered patio walks out to a lush, private 0.25-acre yard. BACKYARD: A living Tapestry—peach tree (400+ fruit/year), Italian plum, kiwi, black+green grapes, raspberries, blackberries, blueberries + strawberries. Concrete paths on both sides, garden beds, irrigation systems, lush lawn, fenced yard, RV parking + boat stalls all add to the home's rare versatility. Located in a Quiet, Family-Friendly Enclave, this is more than just a Home—it’s a Legacy waiting to be lived. (id:60626)
Realty One Real Estate Ltd
100 10 Highway
Balcarres, Saskatchewan
Balcarres Sunglow Esso is situated in the vibrant town of Balcarres, along the well-traveled Highway 10 and Highway 22, approximately one hour's drive from both Regina and Yorkton. The area is surrounded by three First Nations reserves, numerous farms, and a variety of recreational destinations. Currently, the business includes a gas station, convenience store, and UHaul rentals. The on-site restaurant is not operational at the moment due to staffing shortages but holds potential for future use. Additionally, the property features campsites with full services, offering great opportunities for new business ventures. Recent updates to the property include new pavement, upgraded fuel dispensers, and various other improvements. Recent updates include new pavement, new fuel dispensers and some other improvements. (id:60626)
RE/MAX Crown Real Estate
310 Admiral Road
Oshawa, Ontario
Location Location, Deep Lot, Fully Renovated House From Top To Bottom With High Quality OfMaterials And Work Man Ship, Pot Lights, Engineer Wood Floors On Main Level, Open Concept Eat-In Kitchen. Living Room With Fireplace And Walk Out To The Covered Patio. Huge Private BackYard For Entertaining. Drive To Sheds And Storage To The Rear Yard. 200 Amp (id:60626)
Right At Home Realty
37 Massey Street
Brampton, Ontario
Welcome to 37 Massey Street a charming and spacious detached 2-storey home nestled in the highly sought-after 'M' section of Brampton. Situated on a generous lot, this well-maintained property features beautifully landscaped grounds that provide stunning curb appeal and a peaceful outdoor retreat.This inviting home offers 4 bedrooms and 4 bathrooms, ideal for growing families or those who need extra space. The main floor boasts an open-concept living and dining area, perfect for entertaining, along with a cozy family room for quiet evenings. The functional kitchen features ample cabinetry and counter space, ready to support your culinary creativity. Upstairs, youll find four well-sized bedrooms, including a spacious primary suite that offers a comfortable private escape. The fully finished basement provides additional living space, ideal for a rec room, home office, or guest suite.The garage offers ample space and is perfectly suited for use as a workshop, providing plenty of room for tools and projects. Complementing this, a back lodge in the backyard has been thoughtfully converted into a fully insulated office or workshop, complete with sky light, heating and electrical making it an ideal space for remote work, hobbies, or creative pursuits. Located close to parks, shopping, and public transit, 37 Massey Street offers a perfect blend of suburban comfort, urban convenience, and practical functionality. Dont miss your chance too own this unique and beautifully landscaped home in one of Bramptons most desirable communities. (id:60626)
Century 21 Innovative Realty Inc.
509 3581 Ross Drive
Vancouver, British Columbia
Nestled in the heart of Westbrook Village, this quiet and bright 2-bedroom + den suite in Virtuoso by Adera offers a stunning garden view and a highly functional layout. Featuring premium appliances, sleek cabinetry, quartz countertops, air conditioning, and a generous balcony, this home blends comfort with modern elegance. Located just steps from parks, lush forests, University Hill Secondary, Norma Rose Point Elementary, and the world-renowned University of British Columbia, as well as a community center, supermarkets, shops, banks, restaurants, and transit-everything you need is within walking distance. Open house: April 19th Sat 2-4PM (id:60626)
Nu Stream Realty Inc.
76 10199 River Drive
Richmond, British Columbia
Inside unit. Welcome to PARC RIVIERA, this immaculate home offers captivating views of the city and mountains. Boasting 4 spacious bedrooms and 4 bathrooms, it features a gourmet kitchen equipped with high-end European appliances. The main floor impresses with higher ceilings and an eco-friendly geothermal heating & cooling system. A Beautiful scenic Dyke Trail and a large green park are just around the corner, residents also have the access to various of top tier amenities such as a Clubhouse, a fully equipped gym, an indoor pool. 3 Parking in total, with a 2-car tandem garage plus an additional underground stall. There are four balconies within the unit that allows more fresh air and natural sun light come inside. Open House: June 22 Sun, 3-5pm. (id:60626)
RE/MAX City Realty
542310 Concession 14 Ndr
West Grey, Ontario
Tucked away in the scenic countryside of West Grey, this charming 77.7-acre farm offers a perfect blend of rural tranquility and functional versatility. The well-maintained 3-bedroom, 2-bathroom home provides a warm and inviting retreat, while the surrounding land presents endless possibilities. Equipped with a 3-stall horse barn, a walk-out stable, fenced pastures, and scenic trails, this property is an ideal haven for equestrian enthusiasts. Alternatively, it serves as a fantastic hobby farm with multiple outbuildings, including a 22x32 metal barn workshop, a 24x48 metal Quonset building, and a 21x40 metal-clad horse barn. Additional structures, such as a wood greenhouse, chicken house, and dog kennel offer further utility and charm. The property boasts approximately 20 acres of fenced pasture, with over 50 acres of forest featuring a 3,000-tree reforested area under a forest management agreement. Winding trails weave through the landscape, leading to two large seasonal ponds one spanning approximately 5 acres, enhancing the natural beauty and ecological diversity of the land. Whether you're dreaming of an equestrian retreat, a self-sustaining hobby farm, or simply a peaceful countryside escape, this exceptional property is ready to bring your vision to life. Come and experience the charm and potential of this special farm for yourself! (id:60626)
Chestnut Park Real Estate
1099 Enderby Mabel Lake Road
Enderby, British Columbia
Tucked into 8.8 acres of treed sanctuary, this custom post & beam retreat is more than a home—it’s a way of life. Cradled by forest and serenaded by the year-round murmur of a private creek, it’s a place where time slows down, shoulders drop, and the outside world fades away. Crafted for those who value self-reliance with style, the three-level home offers five bedrooms, soaring ceilings, and spaces that flex for family life, remote work, or full-blown homesteading dreams. The kitchen is a chef’s dream with high-end appliances—induction range, wine fridge, wall oven—all wrapped in warm wood tones and natural textures. The sunken living room draws you in with a wood-burning stove, post & beam charm, and two-storey windows that frame the forest like art. Step into the screened-in porch, throw a steak on the grill, and listen to the land breathe. The walkout basement brings 10’ ceilings, a brand-new propane furnace, and a full UV/RO water system. Outdoors, a drilled well, cistern, and licensed 500 GPD creek water rights ensure everything—from gardens to livestock—can thrive. Add a heated 100-amp shop, an oversized garage, and attached workshop, and you’re fully outfitted for work, play, or whatever wild venture calls next. Only 10 minutes from Enderby, with Vernon and Salmon Arm an easy drive—this is wilderness living with just the right amount of civilization. Whether you’re raising a family or carving out your next chapter, this one’s built to last and meant to be lived in. (id:60626)
Real Broker B.c. Ltd
459 Roncesvalles Avenue
Toronto, Ontario
Main Floor Commercial Space, Clean Renovated. Open Concept Main Floor with 2 Piece Bathroom, Floor that Connect to a Full Basement with Kitchen Area and 2 Piece Bathroom. Second Floor is a 1 Bedroom with Den, Stainless Steel; Fridge Dishwasher and Stove in Kitchen, and a 3 Piece Bathroom that has a Washer and Dryer Neatly Tucked Away, Connect to a Large Patio on the Roof. Tenant is Month to Month at $3033, with Use of Garage. Tenants Pays Hydro. Heating/AC is 2 Electrical Split Wall Units. Tenants on Top Floor Have Been Excellent Long Term Renters Who are Looking to Stay. Short Walk to Dundas St. W. Subway, Starbucks, High Park, UPX. Excellent Location. High Profile Roncesvalles Ave. Inexpensive way to get into the area. (id:60626)
Gowest Realty Ltd.
365 King Street
Midland, Ontario
Solid commercial building located in the heart of downtown Midland! Offering a total of 2,309 square feet and great visual exposure, this building currently houses one commercial tenant on the main floor, with the potential for a residential apartment on the second and third floor. Open, gravel surface parking on the side of the building. Take the opportunity of owning a great piece of downtown Midland property! Building and Land Only For Sale. (id:60626)
Team Hawke Realty
2907 Crossley Drive
Abbotsford, British Columbia
Attention INVESTORS/BUYER, This INCOME PRODUCING 2+1 Basement Suite home is currently rented out for $6700 per month.4 level split design house is the perfect home for raising a family. Offering plenty of space for small gatherings. As well as large-scale entertaining with friends and family, where everyone can feel comfortable and welcomed. This home is located in an area that offers so many different ways to explore the outdoors. Fish Trap Creek and numerous hiking trails all within footsteps of the front door of this 3 bedroom, almost 2600sf home. Featuring updated wide plank laminate flooring throughout. **Easy access to Hwy 1 and all the shops at nearby HighStreet. (id:60626)
Century 21 Coastal Realty Ltd.
4203 4890 Lougheed Highway
Burnaby, British Columbia
Brand new 2 bedroom unit in the sold out high floor exclusive Sky Collection. West facing corner unit showcases stunning views of Metrotown and the North Shore Mountains. Bedrooms are on opposite sides for added privacy. The gourmet kitchen includes a 5-burner gas cooktop and oven. A 500+ sqft tiled balcony with radiant ceiling heaters connects seamlessly via retractable glass doors. Amenities include concierge, car wash, dog grooming station, karaoke room, sports lounge, pingpong, fitness centre, yoga room. Enjoy automatic blinds in the living room, built-in closets automatic lighting, and air conditioning for year-round comfort. Steps away from Brentwood Mall, skytrain, shops and restaurants. Bonus: adaptive unit with automatic front door and sliding door. Can easily be easily converted. EV charging parking stall + locker (id:60626)
Ra Realty Alliance Inc.
2013 Tanlee Cres
Central Saanich, British Columbia
Welcome to 2013 Tanlee Crescent. A beautifully maintained home tucked away in one of the area's most desirable and family-friendly neighbourhoods, on a quiet street, just minutes from parks, schools, shopping, daycare, and key commuter routes. Custom-built by the Original owner in 1983, this split-level design offers 4 bedrooms and 3 bathrooms. Vaulted ceiling in the living room with a gas fireplace. Separate formal dining room next to the kitchen with an eating area. Step down to an inline family room with a gas fireplace and wet bar. Bonus lower level is completely undeveloped and waiting for your ideas to develop. Whether you're upsizing, downsizing, or looking for a move-in-ready home in a prime location,2013 Tanlee is a must-see. Contact your Agent today to book your private showing! (id:60626)
Pemberton Holmes Ltd - Sidney

