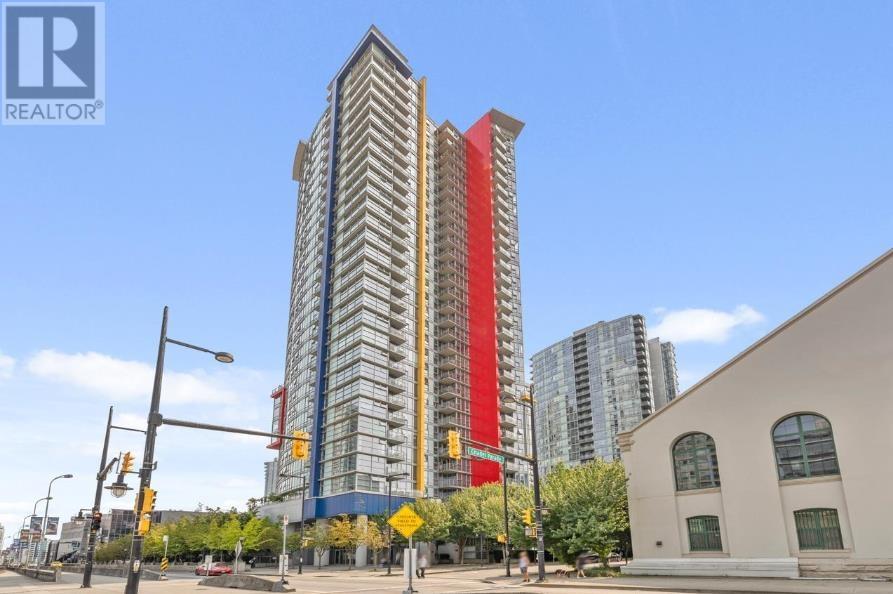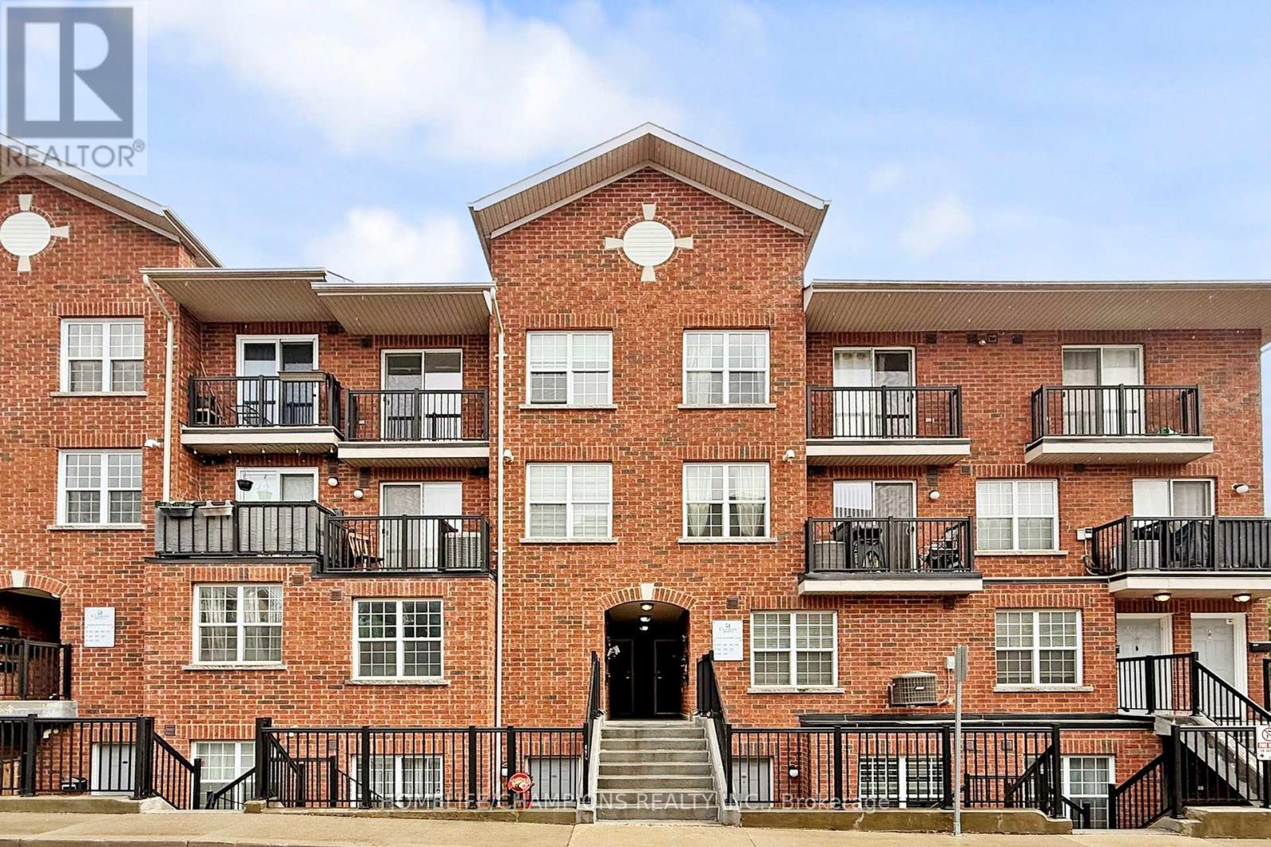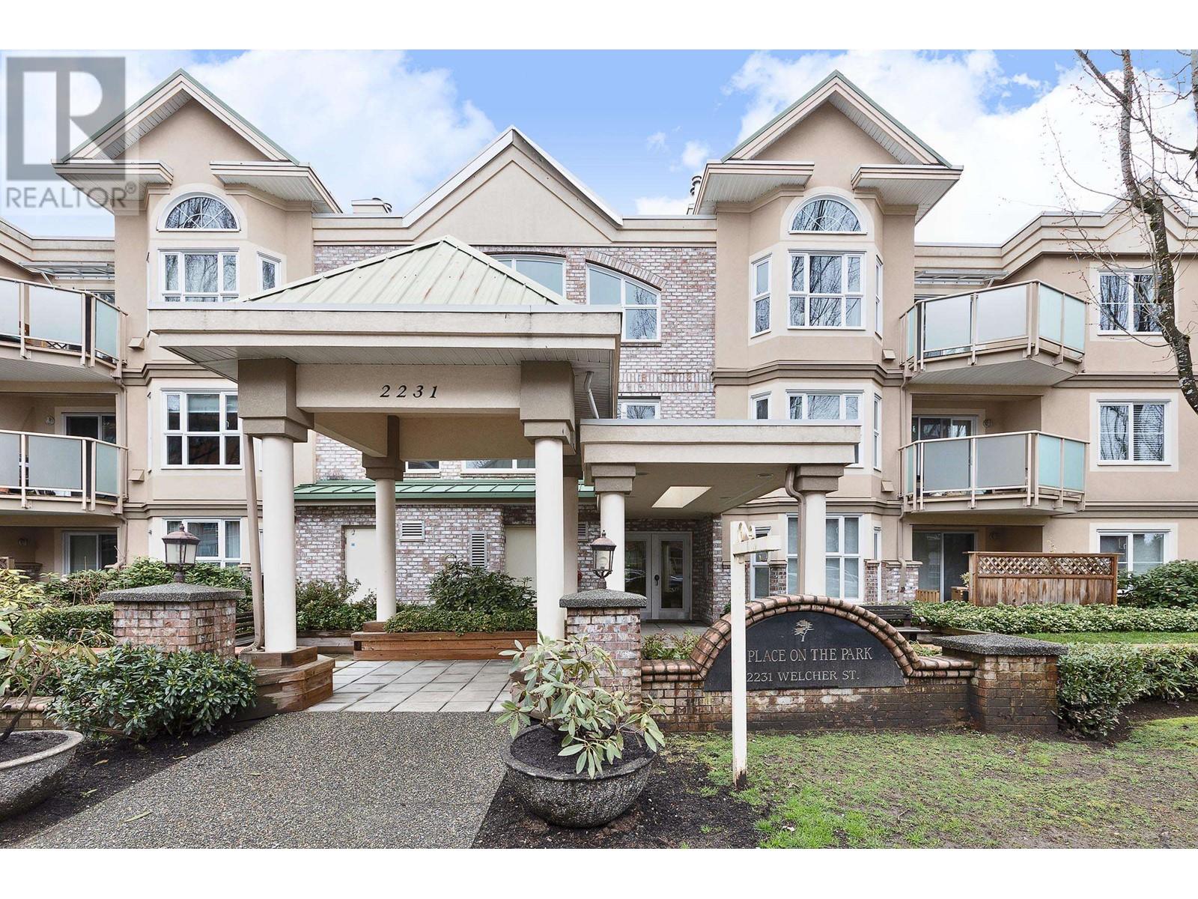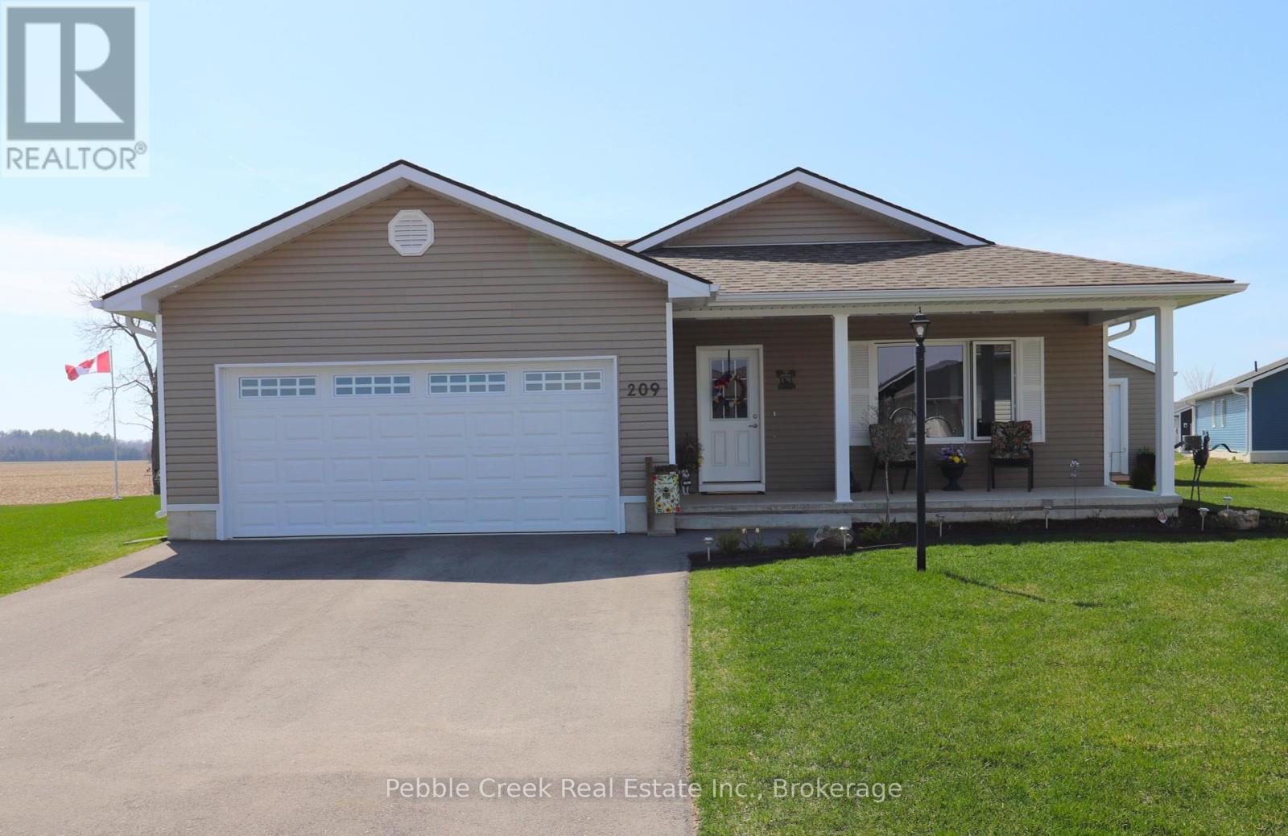28 Harbour View Road
Smiths Cove, Nova Scotia
Discover exceptional craftsmanship and modern comfort in this beautifully built bungalow in the sought-after community of Smiths Cove. Insulated concrete construction, this home offers superior durability and energy efficiency. Enjoy year round comfort with propane in-floor heating and a ducted heat pump ensuring cozy winters and refreshing summers. When entering the home your eyes immediately dart to the main living area with a 15-foot ceiling accented by handcrafted beams and the amazing custom interior features. With three bedrooms plus a versatile flex room, this home offers space to suit your lifestyle. As part of an exclusive neighborhood assocation, you'll enjoy access to the pool, tennis/pickleball court and beach access along with scenic walking trails that weave through the area, offering tranquility and natural beauty right at your doorstep. This is a rare opportunity to own a stunning, amenity-rich home in a sought-after coastal setting. Dont miss your chance to make it yours! (id:60626)
RE/MAX Nova (Halifax)
4409 - 12 York Street
Toronto, Ontario
Prime Downtown Location! Enjoy Stunning Views Of The CN Tower From Both The Living Room And Bedroom. Functional Layout With A Versatile Den Perfect As A Home Office Or Second Bedroom. Steps Away From Top Attractions Like The Rogers Centre, Harbourfront Centre, And A Wide Variety Of Restaurants. Direct Indoor Access To Longo's, Scotiabank Arena, Union Station, And Torontos PATH Network. (id:60626)
Insider Condos Inc.
1101 - 32 Trolley Crescent
Toronto, Ontario
Imagine waking up to a sunrise over the Don Valley River - that's everyday here. You'll be greeted every morning with an unobstructed river view - your full-width balcony, tiled and turfed for barefoot comfort, puts the water on display. One-of-a-kind in every detail, the suite ditches cookie-cutter style with nine-foot exposed concrete ceilings, floor-to-ceiling windows, and a dark, confident palette that's both bold and serene. Inside, the minimalist living room - warmed by a sleek electric fireplace - sets a serene stage. Next, the spacious bedroom offers a restful retreat while the upgraded vanity and glass-door tub give the bathroom spa-level cachet. A separate den/office provides a versatile workspace, all wrapped in refined simplicity. The kitchen is a masterclass in sophisticated coherence: black smart stainless steel appliances, a sleek black Silgranit sink, and a touchless black Moen faucet melt into the backdrop. And right next to the kitchen is a cozy dining nook - just enough room for a chic table where you can host friends over dinner or enjoy your morning coffee with that unobstructed view. Practicality meets elegance with your own stacked washer/dryer and a Nest thermostat to fine-tune comfort. Building perks read like a lifestyle magazine: lounge by the outdoor pool, unwind in the new sauna, hit the gym, catch a film in the multimedia room, or hang out in the self-serve bar and dining area. When you need to focus, the fully equipped business center is at your doorstep. Stepping outside, you're in the heart of it all - coffee shops, restaurants, bars, grocery stores, parks and TTC are just around the corner. Freshly painted and turnkey-ready, this place isn't your typical apartment - its your next-level suite. (id:60626)
RE/MAX Ultimate Realty Inc.
145 Prospect Street N
Hamilton, Ontario
Welcome to this fully renovated 2.5 storey home that perfectly blends timeless charm w/contemporary style. As you step inside, you're welcomed by a spacious open-concept living & dining area, ideal for both entertaining & everyday living. Toward the back of the home the stunning modern kitchen features sleek stainless steel appliances, a kitchen island w/breakfast seating & elegant finishes throughout. From here, step directly out to your fully fenced, spacious backyard, perfect for summer BBQ's, kids, pets, gardening or simply enjoying the outdoors. The main floor also offers the convenience of a 2-piece powder room & in-suite laundry. Upstairs, you'll find three bright & generously sized bedrooms along w/a tastefully renovated 3-piece bath. As a bonus, the professionally spray-foam insulated roomy attic offers a versatile space that can be transformed into a cozy loft, home office, creative studio, or guest room, the choice is yours! A separate side entrance leads to a full, unfinished basement, offering excellent storage space or future potential for customization. Situated near the Tim Hortons Field (Ivor Wynne Stadium), Bernie Morelli rec. centre, vibrant downtown shops & restaurants, beautiful parks & easy access to highways, this home combines location, lifestyle & comfort where all your daily needs are a walking distance away. (id:60626)
RE/MAX Escarpment Realty Inc.
508 - 3303 Don Mills Road
Toronto, Ontario
Prestigious 'Skymark I' Well Maintained, Clean Suite. Approx 1400 Sqft, Split Bedrooms, Large Bright solarium- heated & Air Conditioned. Ensuite Laundry, Large Principal Rooms. Updated Kitchen. Great Rec Centre, 24 Hours Gate House Security. Very well-maintained unit. **EXTRAS** All Elf, Broadloom W/L, Fridge, Stove, B/I Dishwasher, Washer, Dryer, Window Coverings shaters. Fully Renovated This Beautiful unit won't last. (id:60626)
RE/MAX Hallmark Realty Ltd.
1002 602 Citadel Parade
Vancouver, British Columbia
Spectrum IV by CONCORD PACIFIC: Welcome to this conveniently located 1 bedroom and DEN plus SOLARIUM and balcony unit. This unit features laminate flooring, brand new blinds, INSUITE laundry, open layout, and flex spaces with BRIGHT Southwest exposure. The complex has all the amenities you can ask for at Club Ozone: indoor POOL, hot tub, sauna and steam room, FITNESS centre, and CONCIERGE. With a Walk Score of 97, 100 transit score and very bikeable, it is located steps to Skytrain, great restaurants, T&T and Costco, Gastown, Yaletown, seawall, Parq, BC Place, Rogers Arena and much more. Rentals allowed (minimum 180 day term), and 1 cat or 1 dog permitted (dogs must be under 16 inches & less than 30lbs). Book your showing now! (id:60626)
Coldwell Banker Prestige Realty
304 - 35 Strangford Lane S
Toronto, Ontario
Welcome to this beautiful condo townhouse! This carpet-free unit has been freshly painted, and both the kitchen cabinets and flooring have been updated. This lovely home features an open-concept dining and living room that leads to a balcony with stunning southern views. You'll find great convenience with easy access to transportation, parks, shops, restaurants, and much more. Don't miss this incredible opportunity! The management company takes care of the furnace and water tank, and these services are included in the fees. Parking is also included. This is a fantastic townhouse located in a great neighborhood, close to TTC, DVP, shops, restaurants, and amenities. It's a must-see! (id:60626)
Homelife/champions Realty Inc.
87 Pine Valley Drive
St. Thomas, Ontario
Not too big, not too small. Its just right! This turnkey 2+1 bedroom brick backsplit has 1596 sq ft of comfortable living space. As you approach the home you are greeted with a covered front porch, large enough for a patio set, accented with stone/wood pillars, and a pull down sunshade, perfect for your morning coffee. Enter the tile foyer into the open concept great room, featuring hardwood flooring, vaulted ceilings and hardwood stairs. The Kitchen was updated in 2020 with a quartz counter, plumbing, deep stainless undermount sink and faucet. Plenty of cupboard space, and an island with a granite top for entertaining. Up the oak stairs (2020) is the master bedroom with walk-in closet, a second spacious bedroom and a 3pc bath. On the lower level you will find a cozy family room with natural gas fireplace, custom built-ins with a live edge mantel, and LVP flooring new in 2020. The 4pc bath has a jet tub and glass shower doors. Another spacious bedroom finishes off this level. Down a few more stairs is another level with potential to add another bedroom or living space, and still have your laundry room, utility room and storage. The single car garage has a mezzanine for storage, power door with remote and exterior key pad. Sliding glass doors off the dining room lead out to a gated deck equipped with a "snow shoot" to easily clear a path in winter weather. The private rear yard (no peering 2 storeys) is fully fenced with a patio, shed and a vegetable garden for the green thumbs. Roof is 2008. Walking distance to hiking trails, Dalewood Conservation area, pickleball courts, baseball diamonds, 1password park. 25 minute drive to downtown London, 24 minutes to Port Stanley Beach. Don't miss your chance, book today! (id:60626)
Elgin Realty Limited
101 2231 Welcher Avenue
Port Coquitlam, British Columbia
Don´t miss this well maintained and updated 2 bedroom ground floor unit situated in a fantastic neighbourhood. Key benefits include: updated kitchen with loads of cabinets; updated bathroom; spacious floor plan; bright south-facing exposure with a private patio; semi-ensuite bathroom; cozy gas fireplace; huge laundry room with additional storage & front load appliances. Nestled in the heart of Port Coquitlam this condo offers the perfect blend of comfort and convenience. Situated within walking distance of all downtown amenities, including a variety of restaurants, shopping options, and the local recreation centre. Next to Elks Park & peaceful walking trail. (id:60626)
Sutton Group - 1st West Realty
108 6468 195a Street
Surrey, British Columbia
Welcome to Yale Bloc, an ideal blend of style and location! This spacious over 800+ sq ft 2 bed 2 bath, ground-floor condo offers modern open-concept living with 9' ceilings, sleek quartz countertops, new stainless steel appliances, and a private walk-out patio perfect for entertaining or relaxing. Located in the heart of Cloverdale, you're steps from Willowbrook Mall, restaurants, transit, and future SkyTrain expansion. The unit includes secure underground parking and storage. Parking for two vehicles, Pet- and rental-friendly building-perfect for first-time buyers, investors, or downsizers. Don't miss your chance to own a piece of the BLOC! (id:60626)
Exp Realty Of Canada
209 Lake Breeze Drive
Ashfield-Colborne-Wawanosh, Ontario
Absolutely stunning! This beautiful home offers nearly 1600 sq ft of living space and is situated on one of the largest and most private premium lots at The Bluffs! Just imagine the lifestyle, living along the shores of Lake Huron, close to shopping and fantastic golf courses along with your own private community recreation center complete with library, party rooms, sauna and indoor pool! This incredible Cliffside B with sunroom model has seen an extensive number of upgrades added and is an absolute pleasure to show! Features include a large custom kitchen with crown moulding, center island, pantry, upgraded appliances and quartz countertops. You will love all of the custom pull out shelving in the cabinets as well! The living room boasts a fireplace surrounded by wall-to-wall custom cabinetry. Also located close to the kitchen is a spacious dining room, perfect for dinner parties! The sunroom sports a cathedral ceiling and patio doors leading to a concrete patio overlooking the extensive gardens and offering a panoramic view of the countryside! Other features include a large primary bedroom with walk-in closet, 3 pc ensuite bath including a shower light and vanity with quartz countertop. Just down the hall is a spacious second bedroom and 4 pc main bath with shower/bath light, linen closet and vanity with quartz counter top. Premium window coverings and upgraded light fixtures are also prevalent throughout. Services include radiant in-floor radiant heating along with a gas furnace offering forced air heating and A/C. There is also an attached two car garage with custom shelving and separate storage shed on the property. This home is truly the ultimate in quality construction and location! (id:60626)
Pebble Creek Real Estate Inc.
2516b Mcleary Crescent N
Cranbrook, British Columbia
OPEN HOUSE SATURDAY JUNE 21 FROM 12:30-2PM! Welcome to Your New Home in One of Cranbrook’s Most Sought-After Locations! Step inside & discover this beautiful home tucked away on a quiet street just steps from the Community Forest and College of the Rockies. Set on a pie-shaped lot backing onto McLeary Park, this home offers privacy, space, and the kind of neighbors that make a community feel like home. From the moment you walk in, the pride of ownership is unmistakable. With nearly 1,900 sq.ft. of finished living space, this home suits families at any stage. The open-concept main floor is filled with natural light, featuring a chef’s kitchen with island, cozy gas fireplace, dining nook, covered patio access, and a custom front foyer with built-in seating and a 2-piece bath. Upstairs, the spacious primary suite includes a private ensuite, while two additional bedrooms and a full bath provide ample space. Convenient upstairs laundry adds function to everyday living. The lower level includes a large rec room/potential 4th bedroom, flex space, full bathroom, and tons of storage. The oversized single garage features soaring ceilings for even more room. The backyard is a peaceful oasis with a covered deck, lower patio, and mature trees for shade. Bonus features: RV parking, underground sprinklers, upgraded flooring, and modern appliances. You’ll love the location—just steps to trails, frisbee golf, schools, and the college, and only minutes to downtown, shopping, and the hospital. (id:60626)
Real Broker B.c. Ltd














