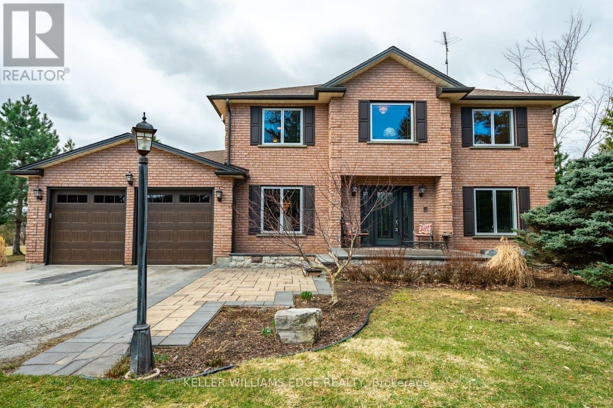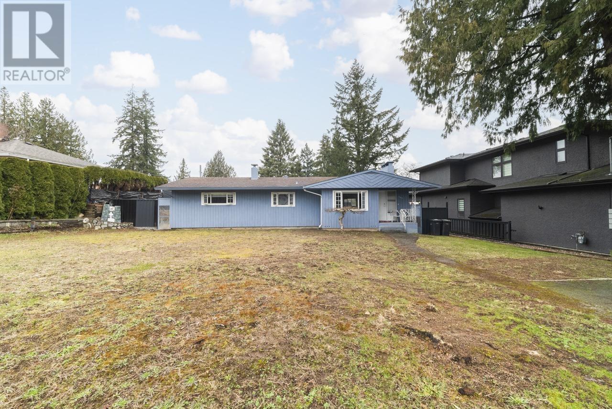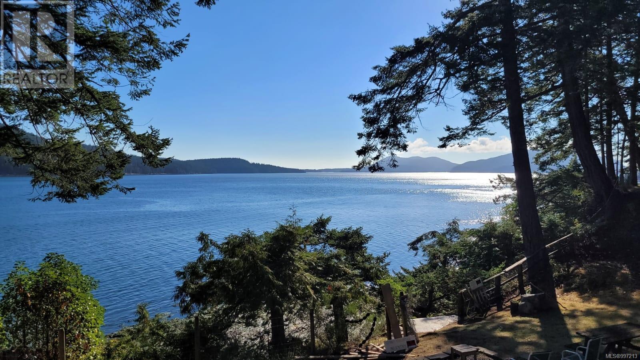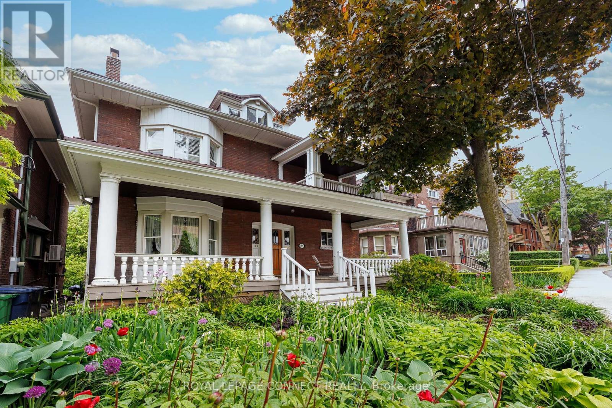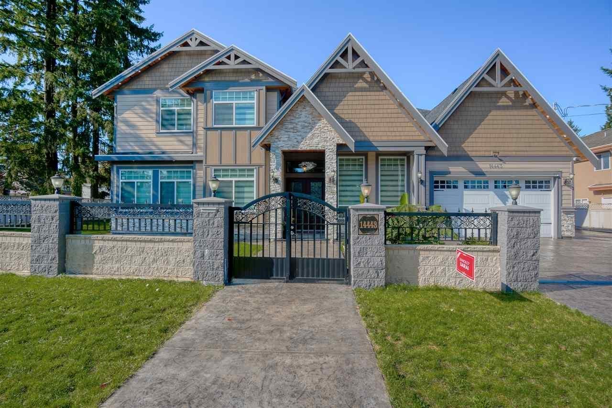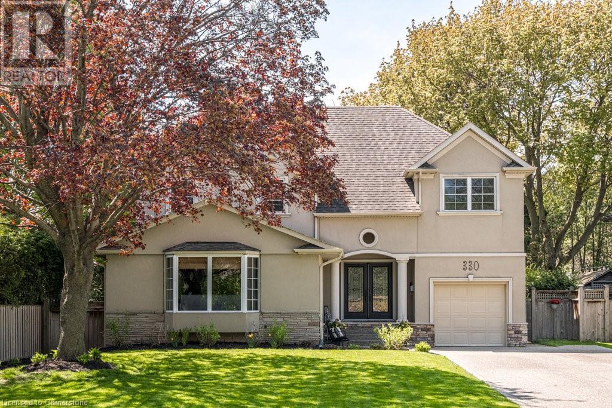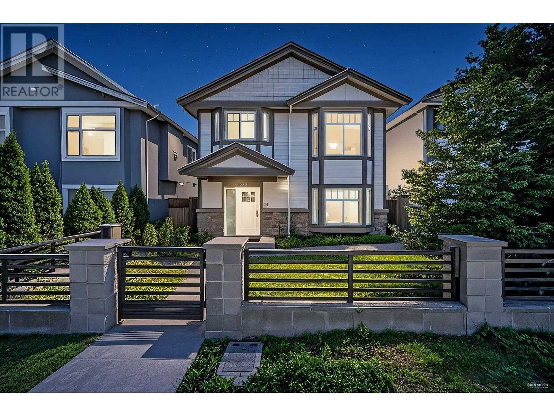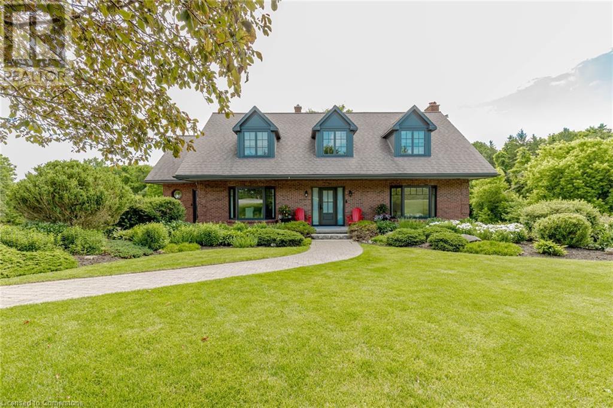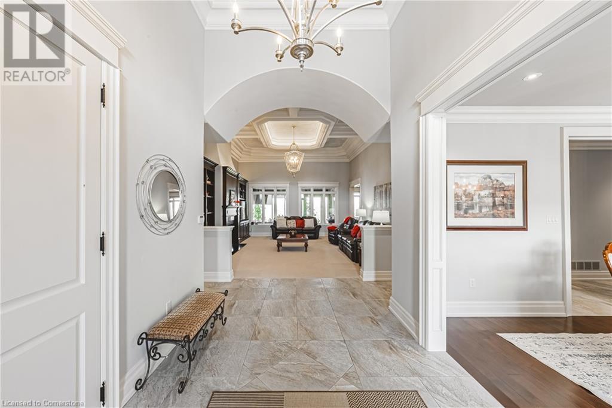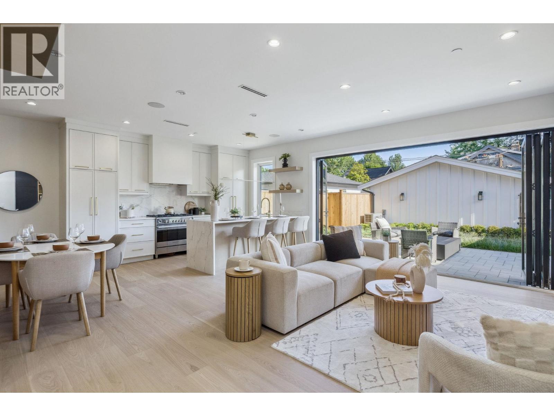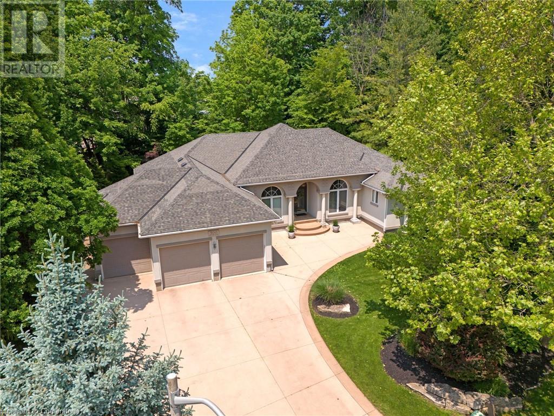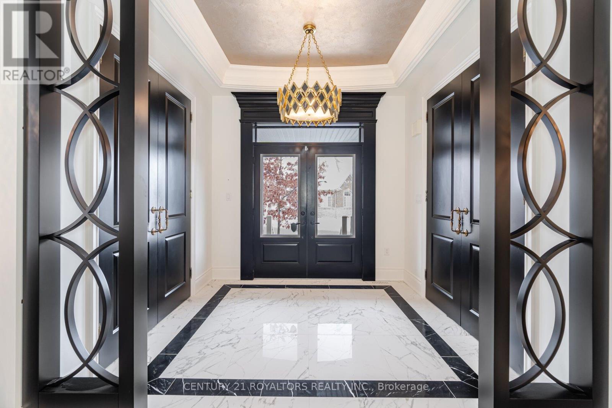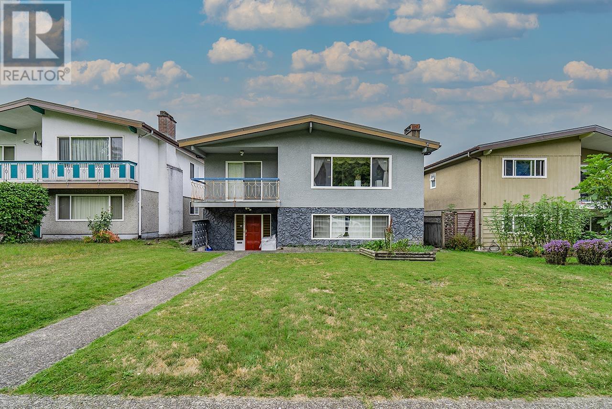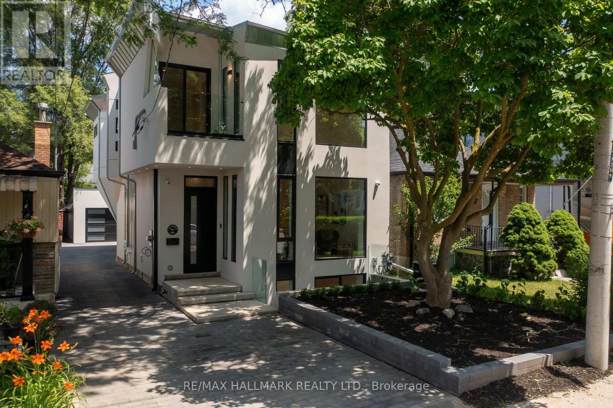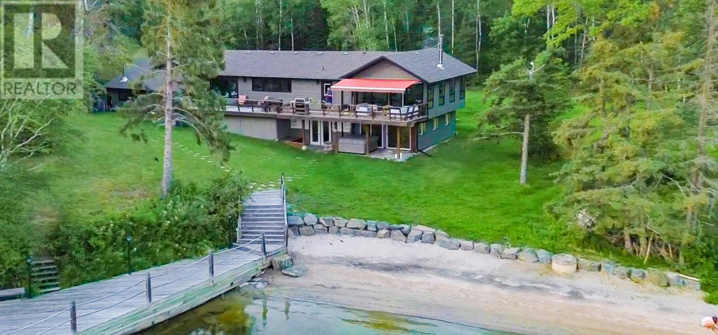443 Feasby Road
Uxbridge, Ontario
Rare Premium Private 10 Acre Parcel with Southern Exposure, Mature Trees, 2966 SQFT 5 Bedroom Home w/ 3 Car Garage + Storage Loft + Finished Basement, 3 Car 35x21 Detached Workshop + Loft, 6 Stall Barn + Hay Loft, 3 Paddocks, and Acre Pond on Desirable Feasby Road. Enter through the long tree-lined private driveway into your own country retreat. Custom built 2966 SQFT 5 Bedroom 4-Level Sidesplit offers large principal rooms, a covered front porch, a bright open-concept layout and two kitchens. Oversized Family Room with laminate flooring, wood stove and multiple walk-outs to the patio. Spacious Combined Dining/Living Room with laminate flooring. Primary Suite with walk-in closet and 3-piece ensuite. 5th Bedroom with 3 piece bathroom, kitchen and laundry room is ideal for multi-generational living. 3 Car Detached Garage/Workshop (1991) is insulated/heated with a wood stove, electric blower and propane heater as well as a storage loft. 6 Stall Barn w/ Hay Loft (1986), Tack Room, Shavings Storage Room, and Hydro. The majority of the lot is open and dry with the perimeter of the lot lined with mature trees enhancing the privacy and natural setting. Original Long-Time Owners. First Time Offered. Quiet Dead-End Section of Feasby Road Offers Privacy and Low Traffic. (id:60626)
Royal LePage Rcr Realty
4366 Guelph Line
Burlington, Ontario
Imagine a home where your kids can run wild, and the space feels endless. With 4 bedrooms, 3 bathrooms, and 3977 sqft of total living space, theres room for everything. A big family, hobbies, and all the memories you can make. Add to that 1..9 acres of land, and youve got the perfect place for kids to explore, your business to thrive, or simply enjoy the peace and privacy of country living. All just five minutes from Burlingtons amenities. Inside, the open concept kitchen and family room are built for connection. Whether its dinner around the island or curling up by the wood-burning fireplace. The space flows effortlessly. The formal living and dining rooms are ready for gatherings that bring everyone together. Upstairs, four large bedrooms give everyone their own space, and the primary suite is your peaceful retreat, complete with a walk-in closet and a 4-piece ensuite. The fully finished lower level adds another 1300 sqft of space, perfect for a playroom, teen hangout, home office or all three! For nearly 28 years, this home has been more than just a place to live, its been the heart of a familys story. The owners have lovingly cared for it all this time, finding the perfect balance between space, comfort, and nature. But the true magic of this home is the outdoors. Picture yourself sitting on the porch, watching deer wander by, or hosting a family reunion in the expansive yard. The privacy, mature trees, and wide-open farm fields make this one of the most special properties in North Burlington. With no immediate neighbours, you get peace and nature. Its the perfect mix of country and convenience. This home has hosted countless celebrations, family reunions, baby showers and wedding parties. Cherished memories of sharing family dinners around the dining room table. This is a home thats been cared for with love and is now ready for a new family to create their memories. If youre looking for more than just a house, this is it. (id:60626)
Keller Williams Edge Realty
4366 Guelph Line
Burlington, Ontario
Imagine a home where your kids can run wild, and the space feels endless. With 4+1 bedrooms, 3 bathrooms, and 3,977 sqft of total living space, there’s room for everything - a big family, hobbies, and all the memories you can make. Add to that 1.9 acres of land, and you’ve got the perfect place for kids to explore, your business to thrive, or simply enjoy the peace and privacy of country living. All of this is just five minutes from Burlington’s amenities, with easy access to the QEW, 401, and 407, making commuting across the GTA effortless. Inside, the open-concept kitchen and family room are built for connection, whether it’s dinner around the island or curling up by the wood-burning fireplace. The space flows effortlessly into the formal living and dining rooms, ready for gatherings that bring everyone together. Upstairs, four large bedrooms and the primary suite, complete with a walk-in closet and a four-piece ensuite. The fully finished lower level adds another 1,300 sqft of space, including a fifth bedroom, perfect for guests, an in-law suite, or a private home office. There’s also plenty of room for a playroom, a teen hangout, or even all three. For nearly 28 years, this home has been more than just a place to live, it’s been the heart of a family’s story. The owners have lovingly cared for it, finding the perfect balance between space, comfort, and nature. But the true magic of this home is the outdoors. Picture yourself sitting on the porch, watching deer wander by, or hosting a family reunion in the expansive yard. With no immediate neighbours, you get peace and nature, surrounded by mature trees and wide-open farm fields. This home has hosted countless celebrations, family reunions, baby showers, and wedding parties. It has been a place for sharing family dinners around the dining room table, making memories that last a lifetime. Now, it’s ready for a new family to write the next chapter. If you’re looking for more than just a house, this is it. (id:60626)
Keller Williams Edge Realty
35 Shakell Road
Whitestone, Ontario
A Rare Lakeside Masterpiece on Limestone Lake. Discover a world where refined luxury meets untouched natural beauty just 20 mins north of Parry Sound. Tucked away at the tranquil end of a year-round township road, this extraordinary waterfront estate offers an unrivalled sense of privacy, craftsmanship & timeless elegance. Spanning over 3,200 square feet of exquisitely finished living space, this 4-bedroom, 3-bathroom residence is a testament to thoughtful design and enduring quality. Built with energy-efficient ICF construction & clad in classic cedar shingles, the home is both striking & sustainable. Timeless copper eavestroughs & downspouts add a rich architectural accent, enhancing the homes charm and resilience. Inside, expansive & impeccably designed interiors blend warmth & functionality. Whether entertaining guests or enjoying quiet family evenings, each space is tailored for comfort & sophistication. Set on over 9 acres of pristine forest, the property is a private sanctuary perfect for those who value both seclusion and connection to nature. The real showpiece is the 442 feet of unspoiled shoreline on the crystal-clear waters of Limestone Lake. From peaceful morning reflections to lively lakeside gatherings, this captivating waterfront offers endless inspiration. A sweeping covered wrap-around deck invites you to bask in panoramic views & savour the sights and sounds of the surrounding wilderness, an ever-changing tableau of peace and beauty. This is more than a home, it's a lifestyle. A rare & remarkable opportunity for the discerning buyer seeking serenity, elegance & a profound connection to nature. Your legacy begins here. (id:60626)
Engel & Volkers Parry Sound
761 Cottonwood Avenue
Coquitlam, British Columbia
Flat huge lot is located in the thriving Burquitlam area with a quiet neighborhood, walking distance to an elementary school and public transportation. The well-maintained 3-bedroom, 2-bathroom house is move-in ready. The owner has recently upgraded the property´s fencing and a one-bedroom rental unit. Asking price is primarily for land value, sold as is. Open house 2-4Pm Saturday, Jun 14th (id:60626)
Lehomes Realty Premier
4218 Armadale Rd
Pender Island, British Columbia
Ideal for boat lovers and nature enthusiasts, this property is making its debut on the market after being in the same family for generations. Experience this stunning Pender Island 3.16-acre oceanfront retreat with long walkable shoreline in the heart of the Gulf Islands. Take in the spectacular natural beauty and ever-changing views that provide a perfect vantage point for observing seals, orca whales, bald eagles, and lively river otters. Mature forested trees are sprinkled throughout, and a cottage steps from the oceanfront among other outbuildings adorn the property. Bonus of two registered water wells. This extraordinary waterfront setting is a dream waiting to be realized. There are no easements, restrictive covenants or right of ways on the property title, providing immense possibilities for your ocean view dream home. Don’t let this chance slip away, this is a very large parcel of waterfront property with potential to subdivide in the future. Make this paradise your own today! (id:60626)
Sotheby's International Realty Canada
149 Springhurst Avenue
Toronto, Ontario
Grand Parkdale Centre Hall Mansion Circa 1888. Massive 3-Storey home with 4565 Square Feet of space including 17 Rooms over 4 levels on a substantial 40 Foot X 119 Foot Lot. Beautifully maintained and updated with care to preserve the heritage attributes throughout - Plate Rail, Beamed & Coved Ceiling, Leaded Glass, Original Trim, 2 Fireplaces, Hardware, Doors and Hardwood, Ornate Cast Iron Radiators, Vast Front Stacked Porch System. This old school flair is complemented by extensive mechanical updates including a forever roof ( it comes with a 50 year + warranty), Thermal Windows, Newer Boiler, 200 Amps Updated Wiring. Extensive renovations completed over the years including a stunning period maple custom kitchen with server, cork floors, granite counters and gas range. Indulge in the grand marble spa bath with separate drop in tub and custom built in cabinetry. Boundless opportunities, maintain the homes current cherished intact state or adjust to suit your needs. (id:60626)
Royal LePage Connect Realty
15285 28 Avenue
Surrey, British Columbia
Stunning Custom-Built Home in Quiet, Highly Desirable Neighborhood This beautifully renovated, custom-designed home is located in one of South Surrey's most sought-after and tranquil neighborhoods-just minutes from the iconic White Rock Pier. Enjoy the convenience of being close to public transit, shopping, parks, and other essential amenities. The property features a separate entry rental suite, making it an excellent investment opportunity. The entire home is currently rented for $5,100/month. Situated within the École Jessie Lee Elementary and École Earl Marriott Secondary school catchments, this home is ideal for families seeking top-rated French Immersion educational options. (id:60626)
Century 21 Coastal Realty Ltd.
14443 108 Avenue
Surrey, British Columbia
This beautiful 2-level custom built home features high-end appliances and interior. It has a formal dining room, living room, kitchen & Master bedroom on the main floor with full washroom (Great for Families with Seniors - less stairs). Upstairs has 5 bedrooms with 2 master bedrooms & 2 ensuites. Central Air Conditioning, Radiant Heating, HRV System, Security System and Crown moulding throughout the home. It also features a massive 2 Bedroom legal suite with high-ceiling for extra income! Conveniently located to schools, public transportation, easy access to highways and shopping! Book Now for your private showing. Open House Sat Jul 19 from 2-4pm. (id:60626)
Srs Panorama Realty
1307 Sylvia Pl
Shawnigan Lake, British Columbia
Sub-dividable 6.69 acres with a well kept and custom built home. Zoned R-2. Property sits on two road frontages. Rural setting with neighbouring dairy farms and wineries. Nice amount of merchantable timber. Close to all amenities, shopping, schools, ocean and lake. Walking distant to bus stop. Easy commute to Victoria. Lovely kitchen to entertain large party and family gatherings. Gated property for your privacy. Two RV dumpsites. A good size workshop with 240 volt, electric hoist, extra large greenhouse, garden shed and two wood sheds. The main house has a heat pump, heat recovery system, two steam showers and jacuzzi. Additional living quarter with kitchen, spacious living, separate entrance. Call Maria for more information (id:60626)
Sutton Group-West Coast Realty (Dunc)
S525 Victoria Corners Road
Brock, Ontario
Good working farmers farm having 103 acres with approximately 83 acres workable on good producing soil and located 15 minutes north east of Uxbridge. Farm has frontage along Victoria Corners Rd and Concession 2. Fence rows all removed. 140 ft long x 40 ft wide pole barn with cement flooring plus an open-end hay storage building. House contains two main floor bedrooms, a large family size kitchen and a spacious family room. Newer windows and hydro updated. New roof shingles in 2021, new water pump October 2024. All exterior walls have been completely reinsulated and have new drywall. Rogers Fibre Optic line to the house- can be connected in February. Land is rented year to year with no signed lease. Directions: North on Lakeridge Rd(23) to Victoria Corners (Victoria Corners Rd).Turn right( east) approx 1 mile. Sign on property (id:60626)
RE/MAX All-Stars Realty Inc.
330 Strathcona Drive
Burlington, Ontario
Welcome to 330 Strathcona Drive! Stunning 4 + 2 bedroom/4 bath custom built home (original foundation) in the prestigious Shoreacres neighbourhood of South Burlington. Lovingly and meticulously designed by the current owners in 2007. Wonderful 60 x 150 private lot. Walking distance to some of the top schools in Halton; John T. Tuck elementary (K-8) and Nelson high school. Spacious main floor with large entry, additional mud room space and heated floors. Open concept style eat in chef's kitchen/family room combination with granite counters and large island. Custom built-ins and fire place add to the cozy family room setting. 2 sets of sliding glass doors open to the west facing backyard with large deck and pool sized yard. Separate dining and living rooms make for ideal entertaining space. Hardwood floors throughout the main level. Upper floor boasts separate master suite with walk in closet and spa like 5 piece ensuite. 3 additional bedrooms, convenient laundry and 3 piece bath are perfect for the growing or extended family. The lower level makes for additional living space; in law suite, teen bedrooms, home gym or home office space. Additional 3 piece bath. Recreation room with built in projector and screen plus additional area for a games room. Utility room/storage room as well as cantina add to the practical living. Extended single car garage with over head storage and work shop. This home is a must see! Minutes to transit, highways, shopping and parks. Steps to the lake! A great opportunity to live in one of Burlington's best neighbourhoods. (id:60626)
Royal LePage Burloak Real Estate Services
4078 Boundary Road
Burnaby, British Columbia
PRICE TO SELL! Newer house , only 7 year-old, featuring 6 bedrooms in Burnaby Hospital Area. Great for living and rental income. Quality built, offering triple glazed windows and open concept layout featuring 3 beds & 2 baths upstairs with a 2 bedroom legal suite and a potential one bedroom suite downstairs, along with radiant floor heating, air-conditioning, HRV, beautiful Engineered hardwood floors and tiles. Double car garage with additional parking. Fully fenced yard, Close to Brentwood Mall & Metrotown, Costco, Hwy 1, Cascade Heights Elementary & Moscrop High School nearby. MUST VISIT! OPEN HOUSE: SUN, July 20, 2 - 4 PM (id:60626)
Royal Pacific Realty (Kingsway) Ltd.
7311 Guelph Line
Milton, Ontario
Open house Sunday 2-4pm, July 20th. Welcome to your dream country retreat where timeless charm meets modern luxury. Set on over 5 peaceful acres, this beautifully renovated home offers over 3000 sq ft of finished living space, surrounded by mature trees, new landscaping, and endless scenic views. Pride of ownership is evident at every turn. Step into the heart of the home: a new designer kitchen featuring an all-wood island, quartz countertops, 36 KitchenAid appliances, Panasonic microwave, Whirlpool bar fridge, and custom cabinetry perfect for family meals and entertaining. The main floor also features a stylish renovated powder room, a functional laundry room with built-ins, new flooring throughout, updated trim, doors, and crown moulding, and fresh Benjamin Moore paint.Upstairs, you will find four generously sized bedrooms and two luxurious full baths, fully renovated with modern vanities, flooring, and fixtures. The primary suite is a private escape with serene views, a walk-in closet, and a spa-inspired 4-pc ensuite. Relax by the Napoleon gas fireplace in the sun-filled living room or host movie nights in the walk-out basement, complete with REC room, gas fireplace, 3-pc bath, and upgraded ventilation. Additional highlights include:New staircase, pot lights, dimmers, light fixtures, smooth ceilings, triple-lock front doors, heat pump & A/C (2024), UV water system (2024), windows (2019) Washer and Dryer (2025) 35 new trees, fresh grading, and lush new lawn. Just minutes from Hwy 401, this move-in-ready gem offers tranquil country living with unbeatable convenience. A rare opportunity to own a home where every detail has been lovingly updated just unpack and enjoy. (id:60626)
Exp Realty
221 Glover Road
Stoney Creek, Ontario
You'll Never Have To Move Again! Virtually good-as-new, and with Security, Space and Quality you need to see to believe. Welcome Home to this Superior Custom Built Bungalow, with 5,800 Sq. Ft of remarkable craftsmanship, sitting on a spacious 80 x 150 Ft. Lot. This Owner-Built, All-Brick and Stone Bungalow with Escarpment Views is your Forever Home. Step inside, and you're greeted with soaring 14 Ft. Ceilings in the Foyer and Family Room, with magnificent Millwork Detail, Cove Lighting, Crown Moulding, extensive Built-In Cabinetry, Fireplace and Showpiece Chandeliers. With 9-Ft. Ceilings on the remainder of the Main Level, there's a Chef's Delight massive Eat-In Kitchen with SUB ZERO Refrigerator, MONOGRAM Double Wall Oven and Cooktop, Granite Counters, Imported Porcelain Tile and extensive Pot Lights. The Main Floor also features top quality Hardwood, 8 Ft. Solid Wood Doors and Storage Galore. The Primary Bedroom is a highlight - with Dual Walk-In Closets and a 6-piece Ensuite with Heated Floors, Dual Vanities, and a good-as-new BainUltra Jetted Tub. For entertaining, there's a Formal Dining Room off the Kitchen, and for 3-season Flexibility, a heated Sunroom with special Slider Windows connecting to the BBQ Porch, which overlooks the pool-sized, landscaped yard. Another special feature - two Garages(!) - an Attached 3-Car DRIVE-THRU Garage with two Inside Entries - and a separate heated, plumbed and insulated Single Garage out back. The awesome continues downstairs with a Fully Finished Lower Level with Separate Entrance and Walk-Up, High Ceilings, 2nd Kitchen, Full Bathroom, maximum flexibility and multiple Cantinas and Storage Rooms. Multi-Camera Security and full property Irrigation System add to the incredible value. This is a truly remarkable home - a location with a 'Country-feel', yet with highway access, upcoming area development and all conveniences nearby. (id:60626)
Bradbury Estate Realty Inc.
#2 2244 E 11th Avenue
Vancouver, British Columbia
Experience elevated East Vancouver living in this brand-new back duplex, designed for the Trout Lake lifestyle and nestled in the heart of Grandview-Woodland. Built by Encore Collection with a focus on quality and comfort, this 3-bedroom, 3.5-bathroom home offers 1,640 SQFT of thoughtfully crafted space. The open-concept main floor seamlessly connects to the outdoors through accordion-style doors that lead to a private patio-ideal for entertaining or everyday enjoyment. Premium features include high-end Fisher & Paykel appliances, built-in speakers, air conditioning, and modern designer finishes throughout. Live just moments from the vibrant energy of Commercial Drive, the serenity of Trout Lake, and the convenience of transit and top-rated schools. This is a home that truly blends lifestyle, location, and luxury-perfect for families and professionals alike. (id:60626)
RE/MAX City Realty
Royal Pacific Realty (Kingsway) Ltd.
500 Fox Cove Place
Waterloo, Ontario
Nestled on a quiet court in East Waterloo’s sought-after Eastbridge neighbourhood, this impressive bungalow pairs timeless design with refined finishes and luxurious comfort—offering a warm welcome the moment you arrive. The curb appeal is undeniable with its stucco exterior, arched entryway, and expansive three-car garage. Inside, double doors open to a welcoming foyer and a light-filled living room with cathedral ceilings, skylights, wall-to-wall windows, and serene backyard views. Warm hardwood floors, crisp architectural lines, and a stone-surround gas fireplace create an elegant yet comfortable atmosphere. The kitchen features quartz countertops, top-tier appliances, custom cabinetry, and a spacious walk-in pantry—ideal for both culinary creativity and entertaining. A nearby formal dining room offers the perfect setting for special gatherings. The main-floor primary suite is a true retreat, complete with direct deck access and a spa-inspired ensuite featuring a freestanding soaker tub, oversized walk-in shower, dual vanity, and a massive walk-in closet. Two additional bedrooms and a stylish 3-piece bath provide flexibility for guests, family, or a home office. The fully finished lower level adds incredible versatility—ideal for a multigenerational suite, gym, office, or entertainment zone. It includes a gas fireplace, rough-in for a wet bar or kitchen, and a separate entrance from the garage. Set on a professionally landscaped half-acre lot, the outdoor space is equally impressive. Enjoy a large deck (2023), hot tub and retractable awning (2024), partially fenced yard (2022), and a wired pad ready for a swim spa—all framed by mature trees for added privacy. Additional highlights include energy-efficient cooling (2024), heating (2017), a dehumidifier (2018), a whole-home Generac generator, and a security-monitored sump pump for peace of mind. Whether upsizing, downsizing, or rightsizing, 500 Fox Cove Place offers a truly exceptional place to call home! (id:60626)
Right At Home Realty
43 Wishing Well Crescent
Caledon, Ontario
Welcome To 43 Wishing Well Crescent, Caledon - A True Masterpiece Of Luxury And Design Situated On A Premium Pie-Shaped Lot. This Custom Home, Reimagined By Parkyn Design, Showcases Exceptional Craftsmanship And Elegance Throughout. The Main Floor Features Rich Hardwood Flooring And A Thoughtfully Designed Layout, Including A Living Room, Den, Formal Dining Area, And A Family Room Enhanced By Exquisite Plaster Moulding. The Chefs Kitchen Is A Standout, Equipped With A Large Island And Top-Of-The-Line Wolf Appliances. The Master Retreat Offers Coffered Ceilings, A Custom Walk-In Closet, And A Spa-Inspired Ensuite. Each Of The Four Spacious Bedrooms Includes Its Own Ensuite And Walk-In Closet, Ensuring Comfort And Privacy For Everyone. The Third-Floor Loft Is An Entertainers Dream, Featuring A Rough-In For A Wet Bar And A Two-Piece Bath. Outside, The Backyard Transforms Into Your Private Oasis With A Heated Pool And Tanning Ledge, An Overflow Spa With Mosaic Tile, A Cabana For Poolside Relaxation, And A Multi-Use Sports Court. This One-Of-A-Kind Home Wont Last Long - Don't Miss This Incredible Opportunity!! (id:60626)
Century 21 Royaltors Realty Inc.
46 Richland Crescent
Brampton, Ontario
Welcome to the prestigious Vales of Castlemore! 46 Richland Crescent is a one-of-a-kind executive home nestled on a rare pie-shaped lot with loads of curb appeal and backing onto tranquil parkland. Boasting 6 bedrooms, 6 renovated bathrooms, 3 kitchens, parking for 6 cars, and over 6,200 sq ft of total living space - 4,247 sq. ft. above grade (MPAC) - this property is perfect for multi-generational families. Step inside to soaring 9-ft ceilings on all 3 floors, a grand oak spiral staircase, and bay windows that drench the space in natural light. The open-concept main floor is an entertainer's dream and features an airy family room with fireplace, formal living and dining rooms, and a chef's kitchen with a centre island, quartz countertops, single bowl undermount sink, breakfast area, and walkout to a sprawling refinished deck. The main floor bedroom is ideal for older family members, guests, or home office. Upstairs, you'll find 5 spacious bedrooms, all with walk-in closets, including a generous master with 2 walk-ins, and an opulent 5-piece ensuite sporting designer tiles, a frameless glass shower, his and her vanities, and modern fixtures. There's also a laundry room for added convenience. The bright walk-out basement offers a turnkey 1-bedroom rental or in-law suite, with space to add more bedrooms, large windows, tons of storage, and a separate spice kitchen for homeowner use. This property has been upgraded from top to bottom with high-end features and finishes like fully renovated bathrooms ('24), brand new garage and double entry front doors, professional landscaping, 24"x24" floor tiles, oak hardwood floors, new roof ('20), stamped concrete driveway and steps ('19), and much more. Located in a sought-after community close to great schools, shopping centres, restaurants, transit, parks, trails, and all amenities. Don't miss this once-in-a-lifetime opportunity to own a home that truly has it all! (id:60626)
Sutton Group-Admiral Realty Inc.
815 Bluffs Dr
Qualicum Beach, British Columbia
This stunning home boasts nearly 2500sqft of perfection nestled in the sought-after Bluffs subdivision. Many high-end upgrades throughout ensure every detail is perfect. Highlights include WOLF built in oven/range & convection microwave, Sub Zero fridge, pot filler, & new quartz countertops. The elegant living room showcases a stone-clad gas fireplace, lovely built-in cabinets, & an entertainment bar w/ Sub Zero beverage & wine fridges. The spacious primary bedroom offers a walk-in closet & luxurious spa-like 5 piece ensuite. Upstairs has a spacious room w/ full bathroom & ocean view, perfect for a third bedroom or flex space. The garage is a dream with epoxy flooring, added storage & space for a work bench. Additional upgrades include new paint, heat pump, furnace, & water on demand. Enjoy the tranquil back patio w/ gas fire table & infrared heater while listening to the soothing sound of the water feature flowing into the beautiful pond. All this just steps to the beach & golf! (id:60626)
Royal LePage Parksville-Qualicum Beach Realty (Qu)
5595 Dumfries Street
Vancouver, British Columbia
2 level Vancouver Special on 43' x 121' (5238 square ft lot). 5 bedrooms up and 4 bedrooms down. 2 kitchens + 3.5 baths. (id:60626)
Sutton Group-West Coast Realty
269 Coleridge Avenue
Toronto, Ontario
Wait is over. This meticulously crafted modern home boasts a unique design and thoughtful space planning, offering seamless flow throughout. The main floor features soaring 10-foot ceilings, enhancing the sense of openness and elegance. Flooded with natural light, thanks to two strategically placed balconies at the front and center, this home offers a bright and inviting ambiance. A cleverly designed workspace on the second floor opens to a charming balcony perfect for work or relaxation. The chefs kitchen is a culinary dream, featuring an oversized island with ample seating, premium appliances, and abundant storage. The luxurious master suite offers multiple closets and a spa-like ensuite with heated floors and high-end fixtures for ultimate comfort. Exquisite custom millwork is showcased throughout, including a stylish wet bar in the basement, ideal for entertaining. Situated in a prime location with remarkable access to parks, transit, downtown, the Beaches, and major highways, this home blends modern sophistication with everyday convenience. (id:60626)
RE/MAX Hallmark Realty Ltd.
65 Princess Street W
Central Huron, Ontario
12-unit multifamily asset in central Clinton with a strong in-place NOI and clear value-add upside. Currently 75% occupied, with 3 vacant units ready to renovate and lease at market. Rents are below market, allowing for a mark-to-market lift of over 20%. Professionally managed, separately metered, and offering surface parking. Building is well-maintained with select unit renovations already complete. A low-maintenance, high-potential acquisition with immediate room for increased cash flow and long-term hold upside. Financials available. (id:60626)
Prime Real Estate Brokerage
1479 A Storm Bay Rd
Kirkup, Ontario
Stunning low-profile, year-round waterfront home with south west exposure in a sought-after location on Storm Bay Road. With over 3,700 sq. ft of living space the residence is set on a low-profile lot—just steps from the beach, in the heart of Storm Bay, featuring 250 ft of captivating frontage and breathtaking views. Enjoy a beautiful sand beach, an impressive new boathouse with hydraulic lifts, a custom built bar and a gazebo. The boathouse upper deck includes a diving platform perfect for hot summer days. The newly extended heated garage combines practicality with an entertaining space, including a custom timber bar ideal for parties and relaxing after winter sports. The recently renovated house spans two levels. The main floor offers an open plan living area with a large kitchen island, office space and panoramic lake views. The kitchen is designed for large gatherings with ample prep and storage space, flowing into a spacious living room overlooking the lake. Three bedrooms are on this level, including a master with an ensuite and two additional bedrooms sharing a family bathroom. The finished basement includes two more bedrooms, an entertaining area, a three-piece bathroom, and a laundry room. A new septic system was installed last year. A truly stunning home on a piece of paradise! (id:60626)
Century 21 Northern Choice Realty Ltd.


