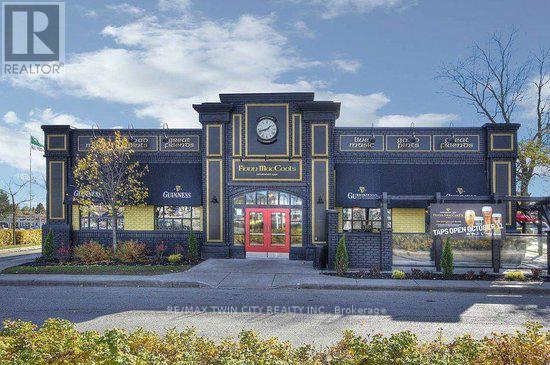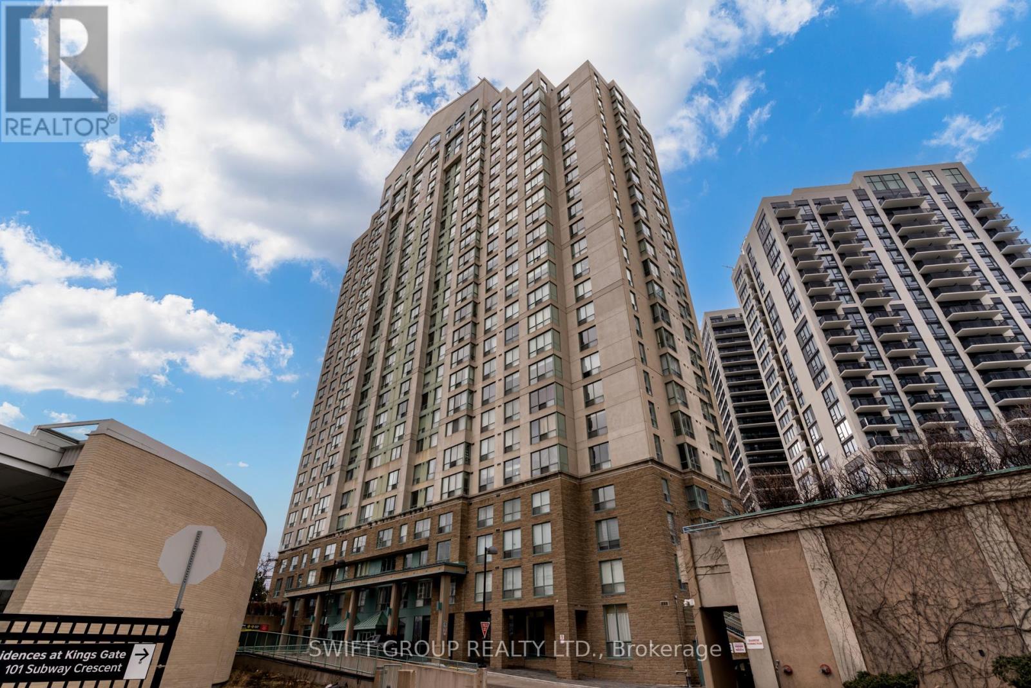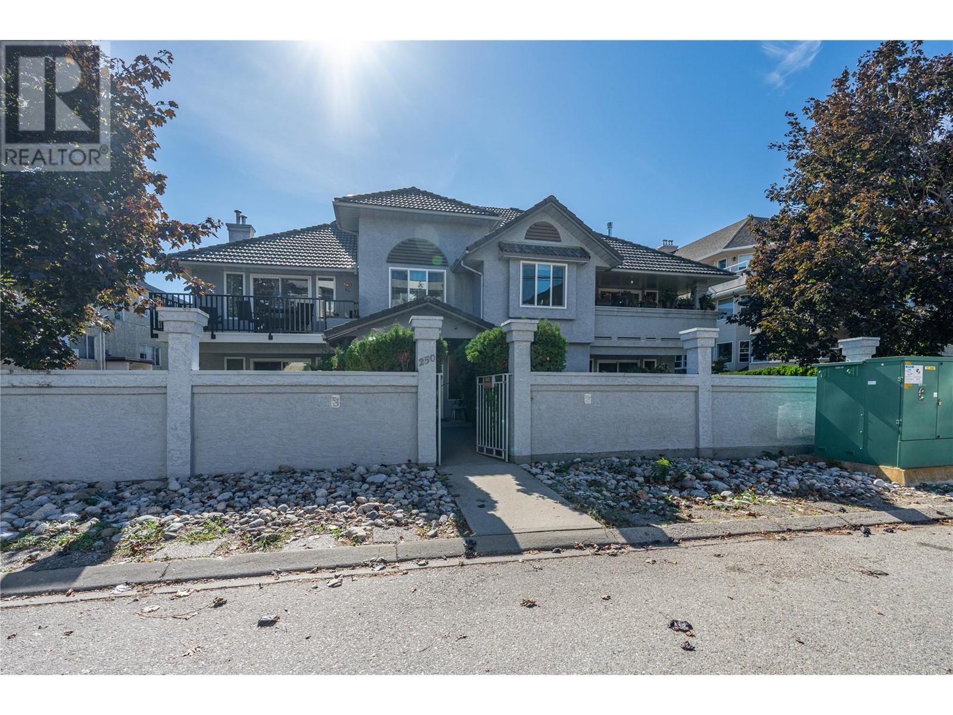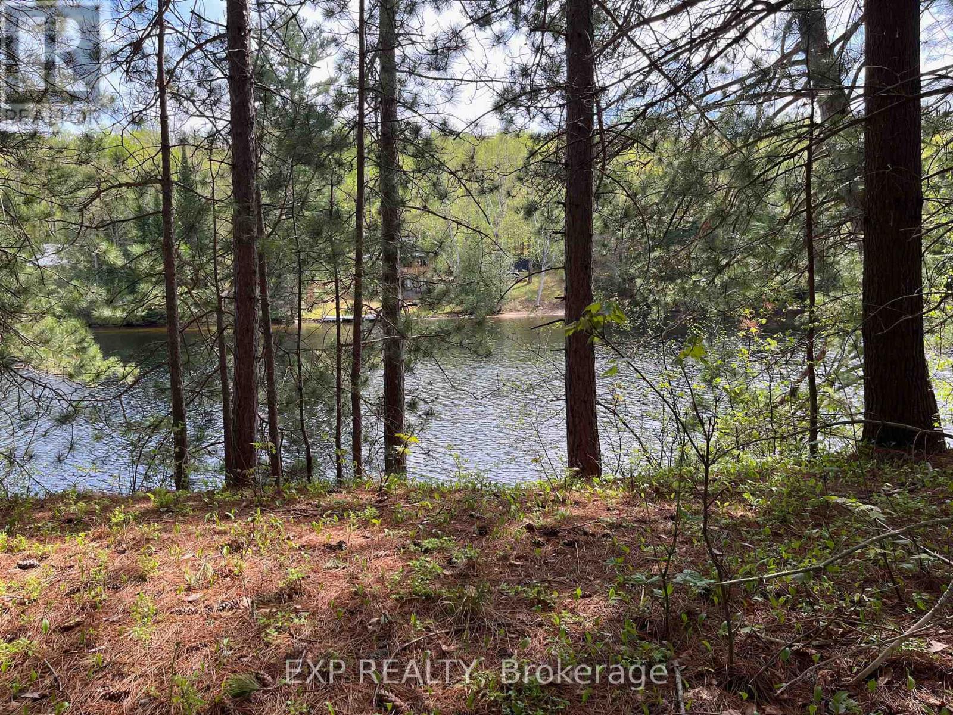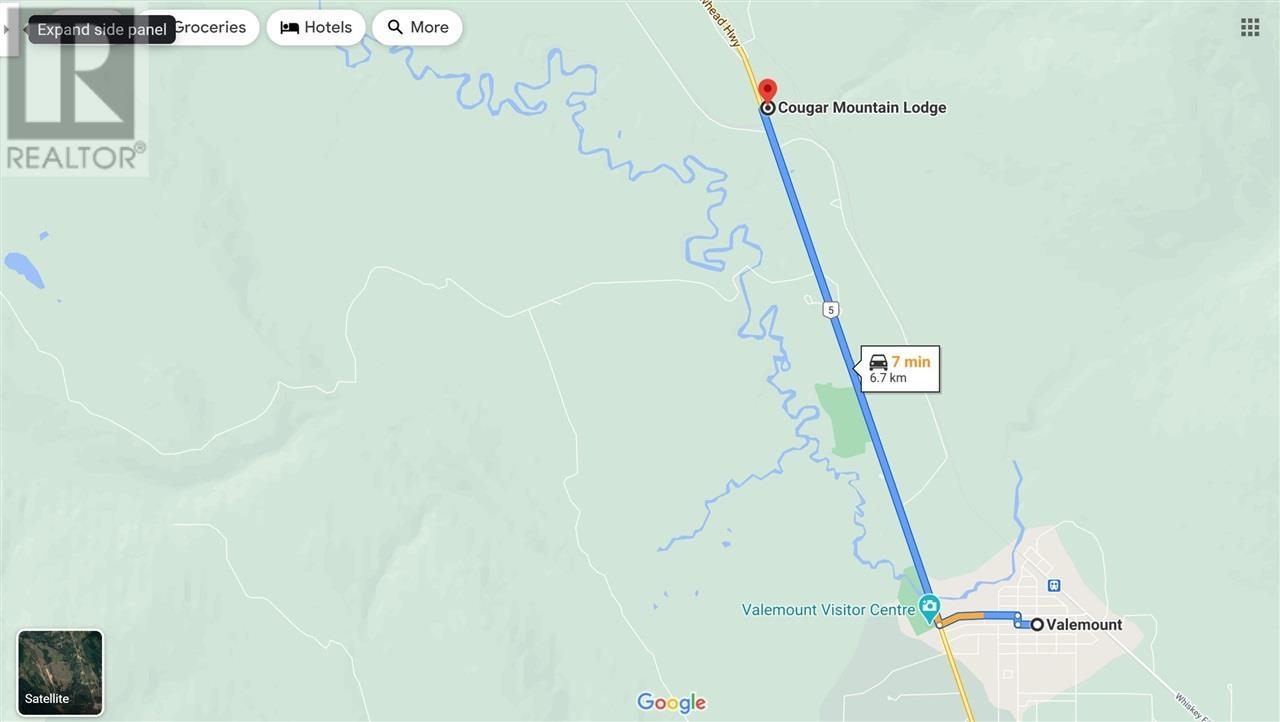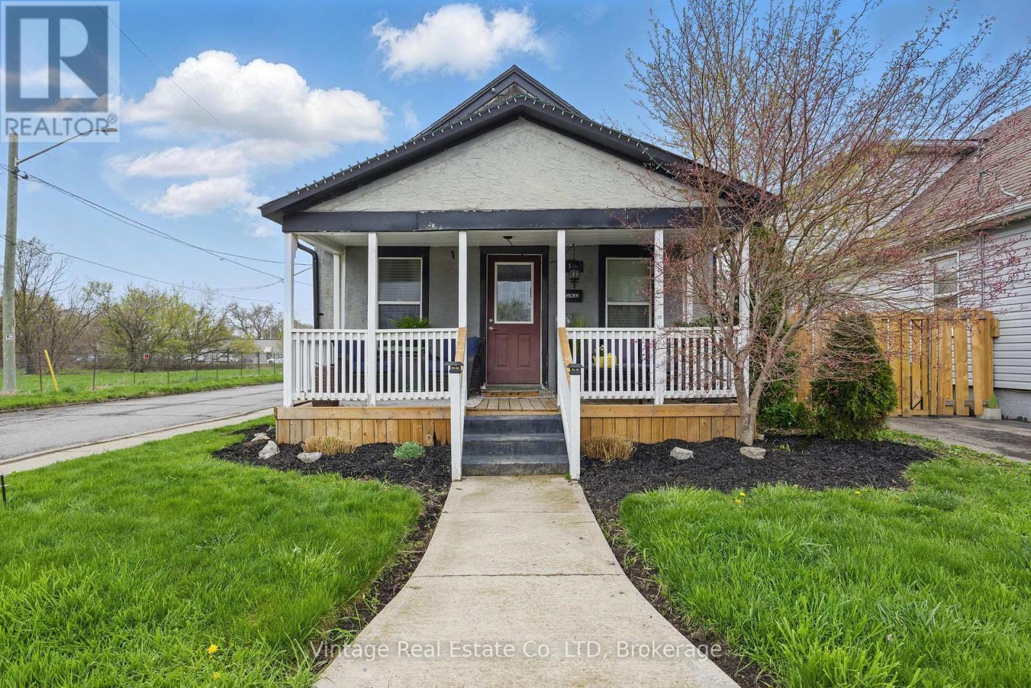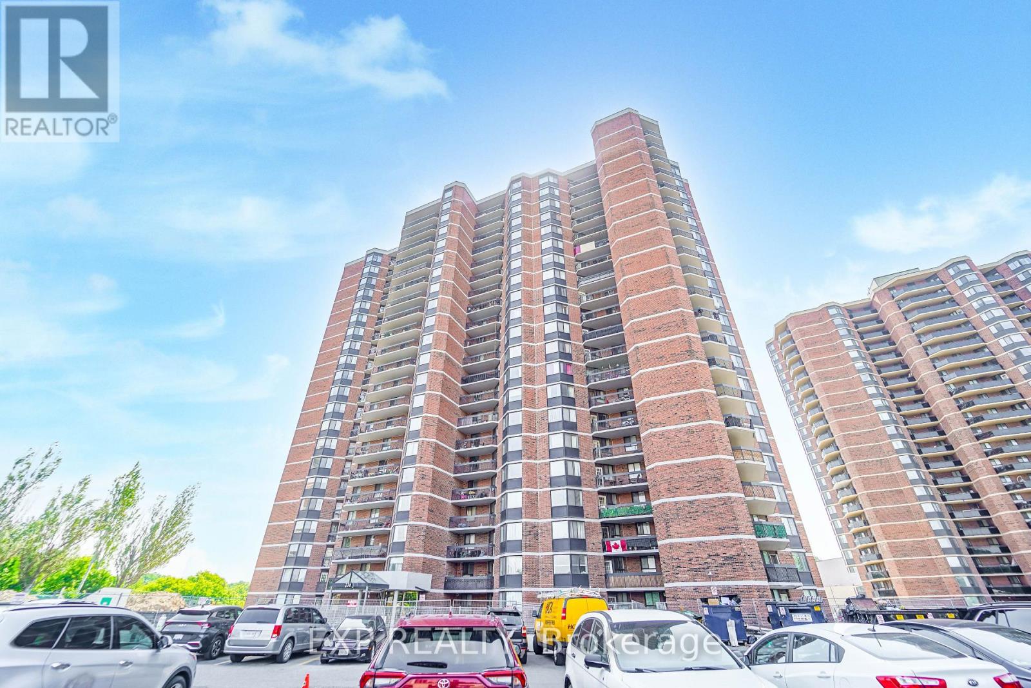214 Ritson Road N
Oshawa, Ontario
Turnkey Irish Pub for Sale at Prime Oshawa Location! An incredible opportunity to own a well-established and profitable pub in one of Oshawa's busiest commercial plazas. This business benefits from strong anchor tenants, including a major grocery store, Costco, and No Frills, ensuring consistent high foot traffic and a steady customer base. With over $1.2+ Million sales annually, a solid net operating income, and a loyal following, this is a turnkey opportunity for restaurateurs or investors seeking a stable, income-generating business in a prime location. A secure long-term lease with renewal options ensures business continuity, and comprehensive training and transition support will be provided to the new owner for a smooth handover. **EXTRAS** Royalty: 6%, Rent: $16,033* with TMI + Hst. (id:60626)
RE/MAX Twin City Realty Inc.
207 - 101 Subway Crescent
Toronto, Ontario
Prime Location, Modern Living at The Kipling TTC Subway station! Welcome to this stunning one-bedroom condo at the Bloor/Kipling transportation hub! Just steps from Kipling Subway, Mississauga Transit & GO Station, this home offers unparalleled convenience with easy access to shopping centers, major highways (QEW & 427), and urban amenities. A generous primary bedroom with a walk-in closet which other units don't have, and 4-piece ensuite bathroom for ultimate comfort. The east exposure fills the space with abundant natural light all day long, creating a warm and inviting atmosphere! An in-suite laundry ensures modern convenience. An ideal opportunity for first-time buyers or downsizers, this stylish condo perfectly blends comfort, convenience, and contemporary living. Parking conveniently located near the elevator. Don't miss out on this exceptional find! (id:60626)
Swift Group Realty Ltd.
250 Scott Avenue Unit# 201
Penticton, British Columbia
Nicely situated Corner unit- Top floor two bed, 1112 sq ft. Centrally located 8 unit building in Penticton's historic north end water district. 201 will surprise with features such as vaulted ceilings, large laundry room, den off the living room with double french doors that can becomes a second bedroom, then en suite has second door as a main bath, a back door direct to ground floor, your own updated hot water tank, lots of storage space, gas fireplace, new railings & decking. Communal garden, covered carport single parking, bright alley access. Pro managed building, strata fee 313/m, 55+ no pets Then conveniently located, walk to everything!!! (id:60626)
Chamberlain Property Group
730 - 111 Elizabeth Street
Toronto, Ontario
Lovely Bachelor Unit Nestled in a Prime Location! Affordable to Live in the Heart of the City! Longo's Supermarket in Building. Step to Subway, TTC, Eaton Centre, Restaurants, Major Hospitals like Sickkids and Toronto General. Close To U Of T, Toronto Metropolitan University (formerly Ryerson), Financial District And Entertainment District. Enjoy Premium Amenities Including Roof Top Garden Terrace, Bbq Area, Fitness, Indoor Pool, Jacuzzi, Party Room, Billiards, Guest Suites, Bike Storage, Free Visitor Parking , 24-hour concierge and more... (id:60626)
Ipro Realty Ltd.
Lot 29 Sandy Shores Trail
Madawaska Valley, Ontario
Welcome to Chippawa Shores, an exclusive freehold waterfront community nestled along the Madawaska River, just minutes from Barrys Bay. This 1.11-acre, southern-facing lot offers 160 ft of pristine waterfront with direct access to 90 km of boating through the Madawaska River and into beautiful Kamaniskeg Lake. Lightly treed and nicely elevated, this parcel provides a scenic and private setting with ample space to build your dream home or cottage. Enjoy the inviting sandy shoreline, perfect for a dock, swimming, or relaxing by the water. Chippawa Shores was thoughtfully designed with privacy and recreation in mind. As an owner, you'll enjoy joint-use access to the community Lodge, The Great Lawn, and a stunning 1,300+ ft sandy beach ideal for swimming, volleyball, and water sports. Private year-round roads, no timeline to build, and a minimum build size of 1,250 sq ft give you flexibility to create the lifestyle you envision. Municipal bylaws and building codes apply. Don't miss this rare opportunity to join a waterfront community where family memories are made and nature is at your doorstep. (id:60626)
Exp Realty
Dl 5701 5 Highway
Valemount, British Columbia
This 14.912 acres land is very beautiful; McLennon River close by; view - Trudeau Mountain, where it is proposed the new ski hill will be located. About 1600 feet of frontage of Highway 5 North. Ideal for Hotel, Motel, condos, Rentals, or RV lots. Zoning: RU5. The new resort with glacial skiing is on planning, a great opportunity to explore and open a ski/RV business on this beautiful land. Two separate parcels/titles (another land 109 acres on listing C80.....) . Location: 7 minutes away Valemount Village; close to "Cougar Mountain Lodge" (id:60626)
Laboutique Realty
2417 Kalum Street
Terrace, British Columbia
This inviting half duplex offers the perfect blend of comfort, space, and functionality. With two living rooms, there’s plenty of room to relax, entertain, or create a home office or play area. Natural light fills the home, enhancing its warm and welcoming feel. Upstairs, you’ll find the conveniently located stackable washer and dryer alongside the bedrooms. Step outside to a generous backyard, your private oasis featuring a patio and beautifully hearty fruit bearing trees and gardens—ideal for year-round enjoyment. Located close to shopping, coffee shops, walking trails, and playgrounds, this home puts everything you need within easy reach. (id:60626)
Royal LePage Aspire Realty (Terr)
1 Seneca Street
St. Catharines, Ontario
Welcome to this adorable, move-in-ready home in the heart of St Catharines. Perfect for first time home buyers, down sizers, or investors, this cute-as-a-button property offers three bedrooms, a well appointed bathroom, with a warm and inviting atmosphere through-out. Step inside and find beautiful hardwood flooring that flow through most of the home, adding character and charm. The kitchen features sleek stainless steel appliances, ample cabinet space, and a cozy dining area - perfect for morning coffee or entertaining.. This home is just minutes from schools, parks, shopping and highway access. Don't miss out on this picture perfect home. (id:60626)
Vintage Real Estate Co. Ltd
203 Grove Street
Norfolk, Ontario
***DUPLEX*** PRICED TO SELL - This two-story duplex is a turn-key investment opportunity, featuring a cash-flow-positive setup. Fully tenanted with fantastic tenants offering peace of mind and steady income. Situated on a large, mature corner lot in the heart of Simcoe, this versatile property offers the best of both worlds - whether you're looking for a prime investment or a place to call home. Tenants are currently on month-month basis and would require 2 months notice if the buyer wanted the property as their residence. Laundry is located in the lower level walk down with separate side door to basement. Metal Roof offers longevity. 200 amp panel. This Duplex offers separate hydro, separate gas and separate water meters, no A/C, Forced Air Gas Heat, 6 car parking lot, close to all amenities. Water heater 8-10 yrs old. Added photos to show empty prior to tenants. Priced to sell, this is your chance to own a cash-flow-positive investment with incredible ROI potential. Do not miss out on this rare opportunity to add an already tenanted, income-generating property to your portfolio. Navigating todays market can be challenging, but this property makes it easier. Upper unit pays $1,300 + utilities, lower unit pays $1,200 + utilities. Invest in your future. Schedule a viewing today! Please allow 24hr notice for showings (id:60626)
Exp Realty
1317 - 1 Jarvis Street
Hamilton, Ontario
Step into your modern 1 BR + Den (2 bedroom ) with 2 Full washrooms suite at 1 Jarvis, for ultimate comfort and convenience. Enjoy contemporary finishes like insulated windows, sleek cabinetry, quartz countertops with matching backsplash, stylish mosaic-tiled showers, porcelain flooring, and custom vanities. The kitchen includes stainless steel appliances and an integrated dishwasher. Building perks include a fitness centre, co-working lounge, and retail space on-site. Easy access to Hwy 403, QEW, Red Hill, Lincoln Alexander, West Harbour Hamilton GO. Just 10 minutes to McMaster, Mohawk, St. Joes, public transit, shopping, restaurants, schools & more. A polished urban lifestyle awaits! (id:60626)
Baker Real Estate Incorporated
4907 50 Avenue
Eckville, Alberta
Do you own your own business and need a little more room? Here's a great opportunity in Eckville for a shop and office space with a fenced yard and parking area. The 2009 building features a 32 x 40' shop, with a 16' overhead door and radiant heat, mezzanine storage area and 2 piece bathroom. Through the shop door is a large, open board room space and a connected office. The mirror image (almost) of this property is also available with a separate title, mls A2213077, or if you need a little more space consider buying both! Owner will also consider leasing. (id:60626)
RE/MAX Real Estate Central Alberta
901 - 236 Albion Road
Toronto, Ontario
Welcome To This Bright And Spacious 2-Bedroom Condo Offering Comfort And Convenience In A Well-Maintained Community*The Open-Concept Living And Dining Area With Broadloom Flooring Provides A Cozy Space To Relax Or Entertain, While The Master Bedroom Features A Walk-In Closet For Ample Storage*Enjoy The Updated Bathroom Vanity And Take Advantage Of The Excellent Amenities Including An Exercise Centre, Recreation Room, Outdoor Pool, Sauna, Visitor Parking, And Underground Parking*Ideally Located With Everything You Need Just Steps Away, This Home Blends Lifestyle And Value Perfectly. (id:60626)
Exp Realty

