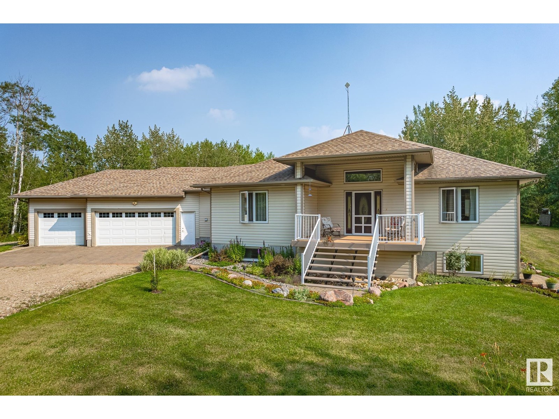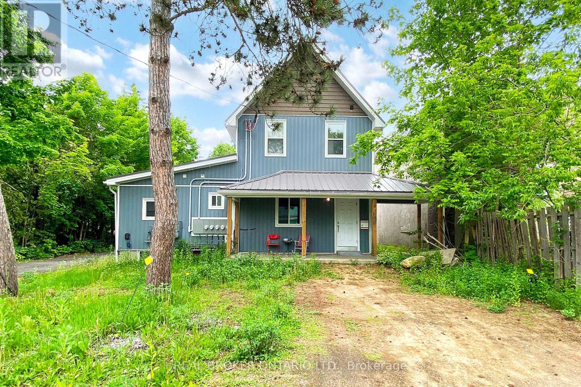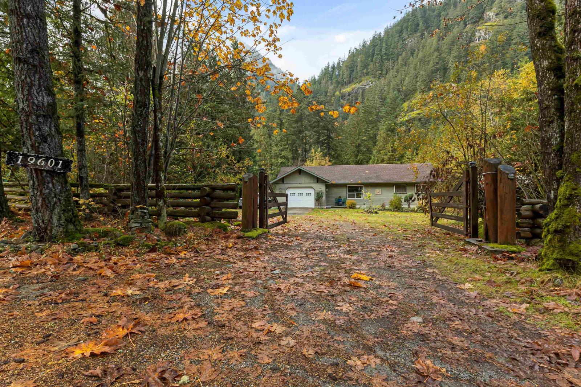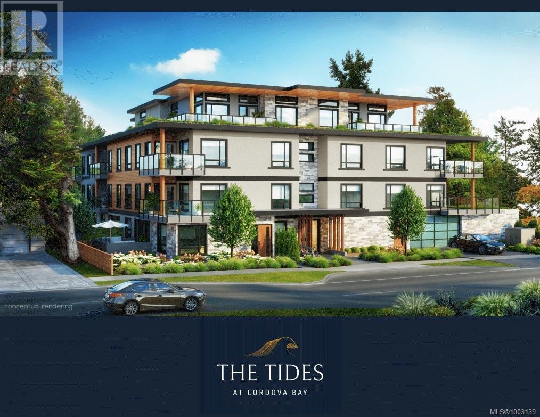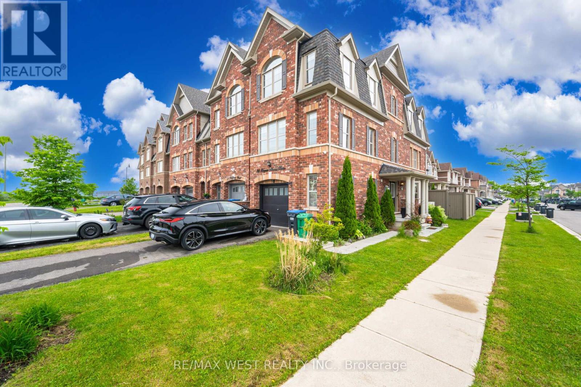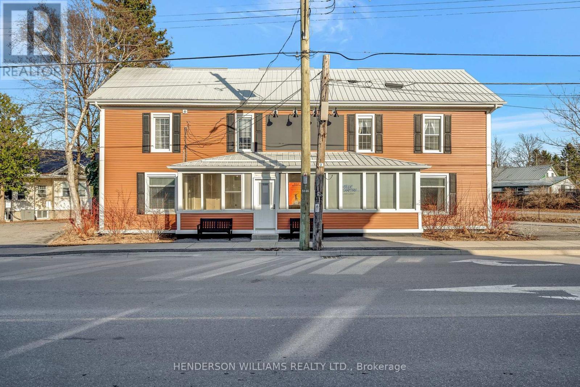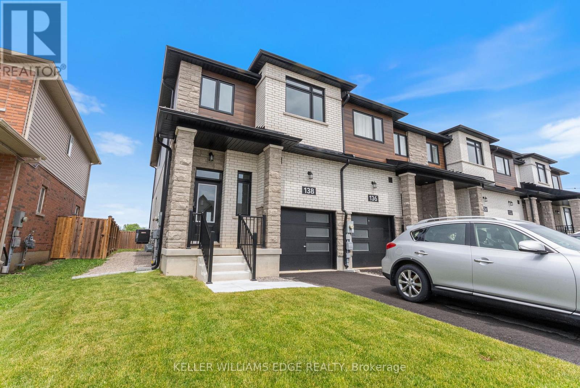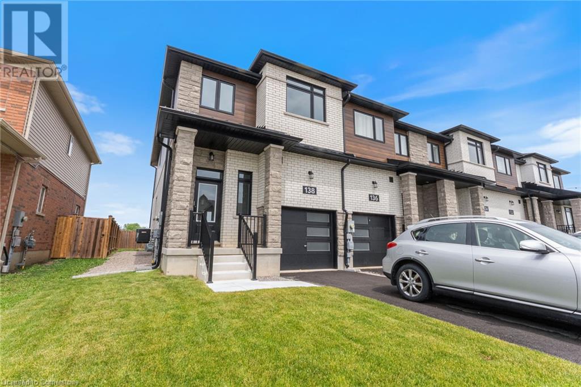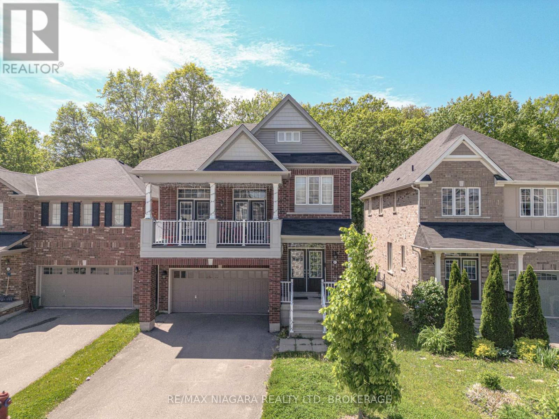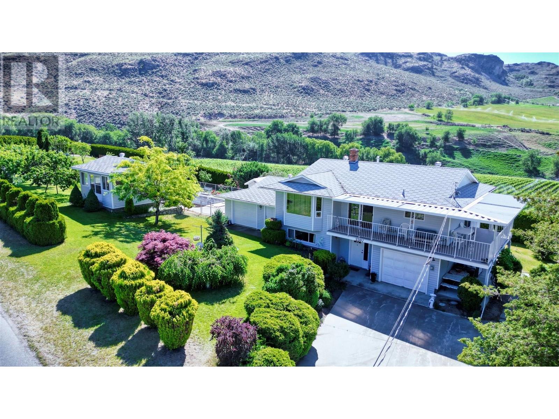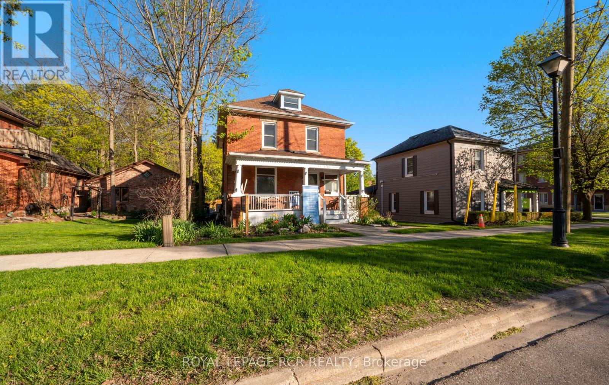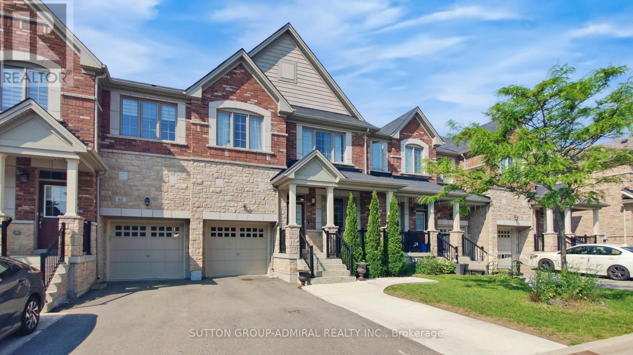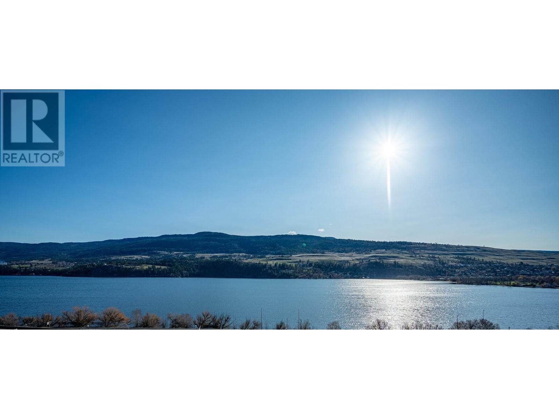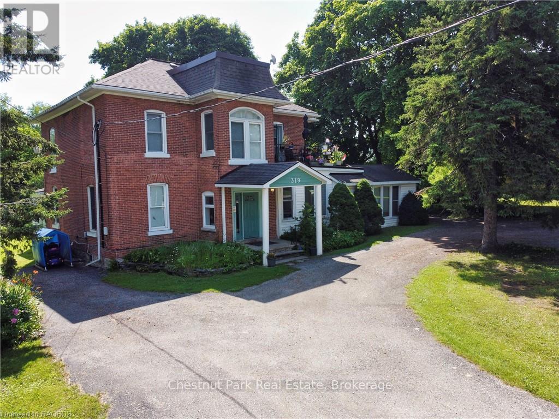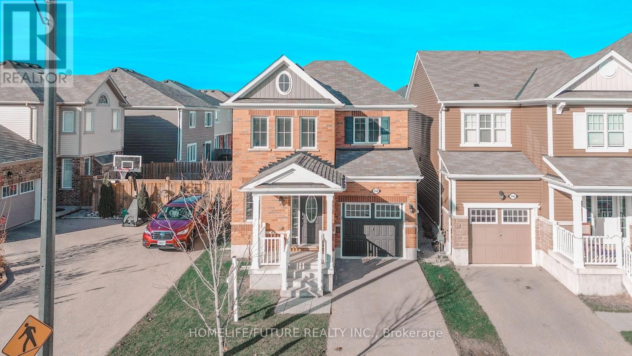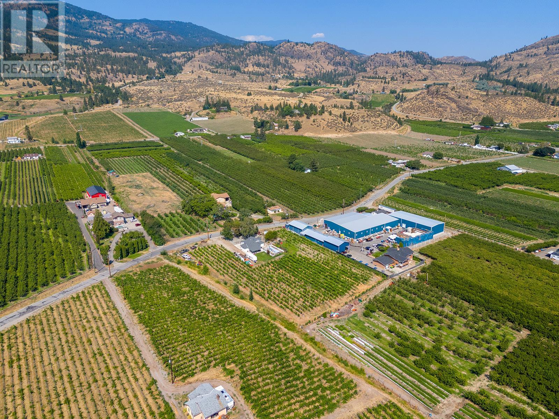50431 Rge Road 222
Rural Leduc County, Alberta
Nestled on a private, out of subdivision 8.8-acre treed lot, this immaculate walk-out basement bungalow offers over 3,000 sq ft of living space. Enjoy energy-efficient geothermal heating and cooling, eliminating gas bills. The kitchen features ample cabinetry, granite countertops, and a pantry, while the main floor boasts hardwood floors, large windows, and soaring 10 and 9 ft ceilings. The walk-out basement includes a spacious rec room with a wet bar, perfect for entertaining. With 4 bedrooms and 3 bathrooms, this home is ideal for a growing family or hosting guests. Outdoors, a double-tiered deck, gazebo, vegetable garden, storage shed, RV pad, and custom fire pit with swings complete this private retreat. (id:60626)
RE/MAX Excellence
9658 Chemainus Rd
Chemainus, British Columbia
Prime Development Opportunity in Chemainus, Vancouver Island BC! This 3-lot land assembly located in the heart of Chemainus along a bustling commercial corridor. Surrounded by an abundance of amenities, including the downtown core and waterfront, this property is positioned for significant growth and development. Zoned Commercial 2, allowing for a diverse range of uses. The Official Community Plan (OCP) designates this site as Village Residential, encouraging 3-5 story developments that integrate housing and complimentary commercial spaces. Prime Location: Enjoy 247 feet of frontage on the newly improved main road, complete with concrete curbs, sidewalks on both sides, bike lanes, ornamental streetlights, and professional landscaping—offering excellent exposure and accessibility. Level lots with dual road frontages, making development efficient and versatile. Existing structure includes a 698 sq. ft. commercial building, originally a single-family residence, now converted and rented to a long-term tenant on a month-to-month basis. This rare assembly is ideally situated to support Chemainus's growing demand for housing and mixed-use developments. Perfect for developers seeking to capitalize on the area's increasing popularity & infrastructure enhancements. An information package is available upon request. Don’t miss out on this exceptional opportunity to shape the future of Chemainus. (id:60626)
RE/MAX Professionals
280 Bishop Street
Gravenhurst, Ontario
Discover an exceptional investment opportunity with this fully renovated turnkey fourplex, ideally located in the heart of Gravenhurst. Extensively renovated in June 2021, this property offers three 1-bedroom units and one 2-bedroom unit, each thoughtfully modernized with in-suite laundry, full appliance packages, and separate utility meters. Tenants pay their own hydro, water, and gas (Unit 1 features electric heat), ensuring minimal owner expenses. All major systemsincluding furnace, A/C, and hot water tanks were replaced in 2021. Additional highlights include spray foam insulation, insulated siding, windows and doors, metal roof, and a paved parking lot, were also replaced/added in 2021. There is a full unfinished basement with a solid block foundation for extra storage. Situated just minutes from The Wharf, Lake Muskoka, and downtown Gravenhurst, this property is surrounded by popular attractions like boutique shopping, waterfront dining, the historic steamships, farmers' market, scenic trails, marinas, and cultural landmarks such as the Gravenhurst Opera House. Proximity to schools, parks, and Highway 11 further enhances tenant appeal, making this a high-demand rental location and a smart, stable investment just 1.5 hours from the GTA. With all capital improvements completed, strong rental demand, and minimal ongoing maintenance, 280 Bishop Street represents a truly hands-off assetmaking it a smart and secure addition to any investors portfolio. (id:60626)
Real Broker Ontario Ltd.
19601 Silver Skagit Road, Hope
Hope, British Columbia
1.72 acre property with 360 degree mountain views just minutes from downtown Hope. Located at the entrance of the Skagit Valley Provincial Park, Silver Lake and Ross Lake, this oasis offers you the privacy and calm you are looking for. This well maintained property is fantastic for growing your own veggies, entertaining or enjoying the hobby of your choice by utilizing the outbuildings which are wired with electrical. Property also has septic, electrical and water hookups for an RV. Secure your privacy or expand on your investment by purchasing an additional 0.57 acres on the east side of Silver Skagit Rd R2938326. * PREC - Personal Real Estate Corporation (id:60626)
RE/MAX Nyda Realty (Hope)
302 986 Doumac Ave
Saanich, British Columbia
Bigger is truly better at THE TIDES. Boasting some of the largest floor plans of any new construction project in Greater Victoria you can down-size without compromise. Facing West this large 1 bed + den and 1.5 bath unit is just under 1,000 sqft. Notable features include oversized storage lockers, EV ready, including a large dedicated E-bike storage area, complete with work bench, large covered decks with natural gas connections + constructed to the highest Built Green standards. Resting near the southern shores of Vancouver Island, The Tides delivers an unparalleled collection of premium boutique homes in desirable Cordova Bay. Featuring distinctive West Coast design elements showcasing sustainable materials and abundant natural light, the Award-Winning Città Group has curated a luxury experience that marries thoughtful design and bespoke finishes. 17 new homes just steps away from “Victoria’s Mini Malibu'' at almost 50% SOLD! Please visit our website for further details. (id:60626)
RE/MAX Camosun
70 Hogan Manor Drive
Brampton, Ontario
Absolutely Stunning Luxury Freehold END UNIT Town Home In Most Sought After Area. Beautifully Upgraded Townhome Offering Over 2000 Square Feet Of Elegant Finished Living Space ,Bright and spacious With Hardwood Flooring and Potlights Throughout Main And Second Floor. This Home Features Separate Family room And A modern Kitchen With Upgraded Appliances , Quartz Countertops And A Custom Build Island. Enjoy the Cozy Evenings In The Living Room With An Electric Fireplace With Stone Wall And Live Edge Wood Mantle, The Second Floor Offers 3 Spacious Bedrooms, Including A Large Primary Bedroom With A Walk-in Closet And A Luxury Ensuite. Covered Upper And Lower Decks With Upgraded Railing, Flat Ceiling In Living And Dining Room, Blinds Throughout The Home, This Beautiful Home Boasts Double Door Entry Which Leads To Bright Spacious Livingroom And Walkout To Yard. The Finished Basement , Accessible Via A Separate Entrance Through The Garage, Includes A recreation Room And An Additional Washroom- Ideal for Guests , In-Laws Suits, or Potential Income. Just Moment Away From Go Station , Parks, Groceries, Schools And Community Centre. Don't Miss This Rare Opportunity To Own A Meticulously Maintained And Thoughtfully Designed Home !! (id:60626)
RE/MAX West Realty Inc.
8 Sassafras Row
Fort Erie, Ontario
This beautiful end unit townhome is located in the exclusive "Oaks at Six Mile Creek" which is one of Niagara's most sought after Adult Communities. This high quality "Linden Model" is sure to impress with 2+1 bedrooms, three full baths and is close to Lake Erie, sand beaches and Friendship Trail. Spacious and open concept this floor plan boasts many details such as its main floor 14' ceilings, engineered hardwood flooring, gas fireplace, lovely trim, recessed lighting and beautiful lighting fixtures throughout. Gorgeous kitchen nicely designed with upgraded cabinetry, quartz counters, tile backsplash, large cabinetry wall, stainless steel appliances and custom range hood. Special features include main floor laundry, 2 sets of French doors onto covered terrace perfect for barbecues and finished lower level adding another 700 sq. ft. approximately of living space. Large primary bedroom with vaulted ceiling, lovely 4-pc ensuite and walk-in closet. All bathrooms are very appealing with premium cabinetry, counters, faucets and flooring. The second bedroom is perfect for guests or an office with 4-pc bath nearby. The basement is large and nicely finished with a guest bedroom, 4-pc bath, recreation room, and storage/utility room. The interlocking brick driveway leads to a large attached double car garage. This desirable area is lovely and is walking distance to historic Ridgeway with its amenities including quaint, locally owned shops and restaurants, market, post office and Friendship Trail. Perfect for empty nesters this comfortable lifestyle and beautiful interior are looking forward for you to enjoy! (id:60626)
D.w. Howard Realty Ltd. Brokerage
Crh9+q8 Sables-Spanish River
Algoma Remote Area, Ontario
Discover Bull Lake Outfitters, a serene off-grid retreat nestled on 5.5 acres of pristine waterfront, just 32 km north of Massey, Ontario. Perfect for creating a family and friends retreat, this property features six cozy, winterized cabins that can host 4-6 people each, with the capacity to accommodate up to 10-12 guests, depending on your needs. Equipped with wood stoves, propane-powered appliances, and generator hookups, the cabins provide year-round comfort and the perfect escape to relax and disconnect from the everyday. At the heart of the property is the inviting main lodge, boasting a spacious open-concept living and dining area with a grand stone fireplace ideal for shared meals, celebrations, or quiet evenings together. Modern shower and washroom facilities ensure convenience, while rustic outhouses add a touch of adventure to this off-grid experience. With year-round activities such as kayaking, fishing, snowmobiling, and hiking, there's something for everyone to enjoy. The charming on-site micro farm, home to baby goats, Hank the Alpaca, and horses, adds a unique and delightful touch that's sure to captivate guests of all ages. Imagine mornings spent by the water, afternoons enjoying nature's tranquility, and evenings by the fire with your loved ones. Bull Lake Outfitters is more than a property its the opportunity to create a lifestyle full of cherished moments and lasting memories. Whether you envision it as a private retreat or a welcoming space for family and friends, this off-grid paradise is ready to become your dream escape. (id:60626)
Royal LePage Northern Life Realty
1 Lake Street E
Prince Edward County, Ontario
Town of Picton Prime Area Investment with great Exposure and Visibility. This 2 Storey Duplex building has one side currently setup with 8 office spaces which could be for your own business on one floor and rent the upper floor or keep it all for yourself! (Medical Centre, Law Offices, Accounting Firms, Spa etc..,) The other side offers a beautifully fully furnished move-in ready 4 bedroom residence or long term rental with 2 bathrooms. The previous owner ran it as a successful Airbnb. This property has had extensive renovations from blown in insulation in walls and attic, all knob and tube removed, owned gas hot water on demand heater and each unit has its own furnace, A/C and self-contained basement and entrances. There are 15 parking spaces on the property so plenty of potential in the heart of Prince Edward County. (id:60626)
Henderson Williams Realty Ltd.
138 Lormont Boulevard
Hamilton, Ontario
138 Lormont Blvd a pristine DeSantis built (2024) end-unit freehold townhome in this sought-after Felker neighbourhood of Upper Stoney Creek. This stunning 3-bedroom, 3 1/2-bathroom, 1771 sq ft home offers a bright, open-concept layout with modern finishes throughout. Enjoy a spacious kitchen with brand-new appliances, seamlessly flowing into the dining and living areas perfect for entertaining or family living. The professionally finished basement adds valuable living space with a 3 piece bathroom, ideal for a recreation room, or home office. The second floor primary bedroom includes a private ensuite and walk-in closet. Additional features include an attached single-car garage, plus a private single driveway with parking for two more vehicles. This freehold property (no road fee) is ideally located close to schools, parks, shopping, restaurants, and offers quick access to the Red Hill Valley Parkway and Lincoln Alexander Parkway a commuters dream. Move-in ready with Tarion warranty in place. A must-see opportunity in one of Stoney Creeks most desirable new communities! (id:60626)
Keller Williams Edge Realty
138 Lormont Boulevard
Stoney Creek, Ontario
138 Lormont Blvd a pristine DeSantis built (2024) end-unit freehold townhome in this sought-after Felker neighbourhood of Upper Stoney Creek. This stunning 3-bedroom, 3 1/2-bathroom, 1771 sq ft home offers a bright, open-concept layout with modern finishes throughout. Enjoy a spacious kitchen with brand-new appliances, seamlessly flowing into the dining and living areas perfect for entertaining or family living. The professionally finished basement adds valuable living space with a 3 piece bathroom, ideal for a recreation room, or home office. The second floor primary bedroom includes a private ensuite and walk-in closet. Additional features include an attached single-car garage, plus a private single driveway with parking for two more vehicles. This freehold property (no road fee) is ideally located close to schools, parks, shopping, restaurants, and offers quick access to the Red Hill Valley Parkway and Lincoln Alexander Parkway a commuters dream. Move-in ready with Tarion warranty in place. A must-see opportunity in one of Stoney Creeks most desirable new communities! (id:60626)
Keller Williams Edge Realty
8573 Sweet Chestnut Drive
Niagara Falls, Ontario
Backing Onto Tranquility | Stylish 2-Storey with Walk-Out Basement & Upper-Level Family Room located on a premium lot. Welcome to this beautifully designed 2-storey home nestled in a desirable family-friendly neighbourhood, backing directly onto mature trees, this property offers the rare combination of modern comfort and natural serenity. Step inside to find an open-concept layout with a bright, designer kitchen featuring quartz counters, stainless steel appliances, custom backsplash, and an oversized island perfect for entertaining. The main floor flows effortlessly with contemporary finishes, large windows. Upstairs, you'll love the spacious second-floor family room with patio doors that lead to a large covered balcony. The upper level also includes 3 generously sized bedrooms and a luxurious primary bedroom suite with walk in closet and ensuite bathroom. Plus upper level laundry room Bonus: The full walk-out basement is ready for your finishing touches create an in-law suite, recreation space, or income potential. Enjoy Local Golf, Wineries and excellent restaurants, shopping, all within minutes. Convenient access to Highways 406 / QEW, for access to Toronto or USA, just a short drive away.... . (id:60626)
RE/MAX Niagara Realty Ltd
356 Cornerbrook Road Ne
Calgary, Alberta
This exceptional 5-bedroom, 4-bathroom property by Trico Homes offers luxury and functionality, with a main-floor bedroom and full bath, perfect for guests or multi-generational living. Nestled on a premium walkout lot, enjoy breathtaking pond views from the full-width deck. The grand double-door entry opens to an elegant interior featuring 9' ceilings on every floor and over $100K in upgrades. A true masterpiece of design and craftsmanship. (id:60626)
Bode Platform Inc.
2507 30th Avenue
Osoyoos, British Columbia
This well-maintained two-story home offers just over 2,000 square feet of living space, perched on a half-acre lot with sweeping, unobstructed views of Osoyoos Lake and the surrounding vineyards—stretching all the way to Washington. The home includes three bedrooms and two and a half bathrooms, with a primary bedroom featuring an en-suite and walk-in closet. A generous 25x20 garage offers ample space for vehicles, tools, and storage. There's also potential to create a separate suite, adding flexibility for extended family or rental income. A powered, 200-square-foot gazebo sunroom provides a perfect spot to relax and take in the views. The in-ground pool requires some work to get running, but much of the groundwork has already been completed. With its combination of privacy, elevation, and rare panoramic views, this is a property that truly stands out—just a short drive from town. Call today for details: 250-408-8788 (id:60626)
Royal LePage Desert Oasis Rlty
503 - 90 Queens Wharf Road
Toronto, Ontario
uxury Condo Bathurst & Fort York*New 2+1 Suite N/E Corner With Lots Of Natural Light ,Poolside Lounge,Hot Tub,Yoga Studio,Badminton/Basketball Crt, Massage Lounge,Gym... Steps To Ttc, Rogers Centre, Financial District Harbourfront Or The Enticing Shores Of Lake Ontario And Entertainment Venues, Qew And Dvp Only Minutes Away. (id:60626)
First Class Realty Inc.
35 Crittenden Square
Toronto, Ontario
Welcome to this affordable Original owner 4-bedroom home, ideally located with convenient access to all amenities. Loved and maintained by the same family for over 40 years. Situated on a generous 50-foot lot, it features a spacious backyard perfect for family living. Recently updated, the home has been freshly painted and fitted with new flooring throughout most of the main floor and second floor. This home offers a spacious living room with a walk out to the backyard and patio. An eat-in area just off the kitchen will accommodate a family size dining table. The second floor boasts 4 bedrooms for your growing family! The unspoiled basement offers a blank canvas for you to design and customize to your needs. Walk to Schools, Parks and Bus Stop. Mins to Hwy 401 and Hwy 407. Start your real estate journey here! (id:60626)
Royal LePage Signature Realty
#12 53120 Rge Road 15
Rural Parkland County, Alberta
Welcome home to this incredible custom build walkout bungalow with 3078 sq/ft of living space just 7 min west of Stony Plain! No expense was spared on this gorgeous 4 bedroom, 4 bath home with hardwood floors, granite counters throughout and coffered ceilings. The chef's kitchen features luxury DCS appliances, walk through pantry and separate coffee bar area. Perfect for multi-generational living a SECOND kitchen, living rm & primary bdrm with ensuite have a separate entrance on the main level! Downstairs you find a second primary bedroom with gorgeous ensuite, two additional bdrms, full bath and flex space with 2nd gas FP. The west-facing covered deck overlooks your pristinely manicured backyard with fire pit area, gazebo & raised garden beds. There's even a chicken coop! So much PRIVACY! TWO furnaces, oversized HWT and fully insulated & soundproofed interior walls. Triple heated garage and just 2 minutes from Beach Corner store, restaurant and best of all... the ice cream shop. This home is a must see! (id:60626)
The Good Real Estate Company
69 King Street W
Caledon, Ontario
Prime Investment Opportunity in the Heart of Historic Downtown Bolton! Mixed-Use Century Home, Institutional Zoning. Unlock the potential of this rare mixed-use property located in Boltons vibrant and growing downtown core. With institutional zoning and excellent street frontage, 69 King Street West offers incredible flexibility ideal for investors, business owners, or anyone looking to earn solid rental income in a high-demand area. This charming century home features a commercial space on the main level, perfect for retail, professional services, or studio use, while the upper-level residential apartment includes three bedrooms, two bathrooms, and a bright, functional layout. Use it as a dual-income property or convert the entire space for single-use, depending on your needs. Additional features include: Ample on-site parking, Institutional zoning (IZ) offering a wide range of permitted uses, Strong visibility and foot traffic in a heritage district. Located in a community poised for future growth and revitalization. Whether you're looking to operate your own business, lease to long-term tenants, or let someone else help pay down your mortgage, this property is a smart addition to any investment portfolio. Take advantage of this unique opportunity in the heart of historic Bolton, a community where charm meets economic potential. (id:60626)
Royal LePage Rcr Realty
67 Zelda Road
Brampton, Ontario
Welcome to 67 Zelda Road Where Comfort Meets Contemporary Living. Step into this beautifully designed Freehold townhouse offering over 2,100 sq ft of thoughtfully planned living space. From the moment you enter, you will notice the elegant layout featuring a separate living room, dining area, and family room creating both functionality and privacy for everyday family life. The main floor impresses with 9-ft ceilings, rich 3" hardwood floors, and a stunning oak staircase accented by iron pickets, adding a touch of modern sophistication. The heart of the home is the chef-inspired kitchen, complete with quartz countertops, custom cabinetry with pantry, and a sleek tile backsplash ideal for both everyday meals and entertaining. Enjoy year-round comfort with central air conditioning and a cozy fireplace in the family room. Upstairs, you will find 4 generously sized bedrooms, including a primary suite with a walk-in closet and private ensuite bath, perfect for growing families. The second-floor laundry room features custom shelving for added convenience, and additional custom closet organizers offer smart storage throughout. The single-car garage includes a mezzanine for extra storage, while the extended driveway comfortably fits an extra three vehicles. In the warmer months, enjoy natural light without compromising privacy Thanks to mature trees that add shade and beautiful curb appeal. Located in a family-friendly neighborhood, you're just steps to parks and schools, and a short drive to Freshco, Walmart, Chalo, Shoppers Drug Mart, Trinity Commons, Highway 410, banks, libraries, and more. This home is a true gem with modern finishes and thoughtful upgrades ideal for families looking for style, space, and convenience. Do not miss your opportunity to make this exceptional home yours! (id:60626)
Sutton Group-Admiral Realty Inc.
12075 Oceola Road Unit# 22
Lake Country, British Columbia
Breathtaking Lake Views | Modern Comfort | Prime Lake Country Location. Welcome to 22–12075 Oceola Road- where each day begins with a stunning vista of Wood Lake & the surrounding hills. This beautifully appointed townhome offers front-row seats to everchanging skies & dramatic mountain views, alive with shifting shadows, golden light, & seasonal colour. Your very own living artwork! The open-concept main level is filled with natural light & designed for both comfort & entertaining. Wide windows frame the view and offer seamless access to the upper deck. The modern kitchen features quartz counters, a gas range, and a large island - ideal for gathering & staying connected while you prep your culinary creations. Upstairs, you'll find three generous bedrooms, a second full bath, and a peaceful primary suite with a walk-in closet and double-vanity ensuite with walk-in shower. The walk-out lower level leads to a fenced yard - perfect for kids, pets, or enjoying morning coffee as light dances across the lake and hills. With a full bath on this level, the space also works beautifully as a fourth bedroom or private guest area. Set in the heart of Lake Country, you’re close to groceries, shops, and fitness. Stroll to Norman’s Diner for breakfast or grab a coffee to go. Just a short bike ride to the beach, parks, wineries, and trails; this is effortless Okanagan living. Perfect for families, professionals, or anyone seeking a low-maintenance lifestyle with an unforgettable view. (id:60626)
RE/MAX Kelowna
67 Ravina Avenue
Garson, Ontario
Welcome to 67 Ravina, located in beautiful Ravina Gardens. This is not your typical ""builder"" home. Custom built by Hilson Homes with every detail scrutinized by the owners. Home features: wide lock stone drive, beautiful garage doors. Garage is 22'x24' with 12' high ceiling and Reznor gas heater. The entire exterior of the house is Castle stone. This home was built on a premium oversized lot, fully fenced at rear backing onto ravine/greenspace, with mature trees, gardens, perennials, shrubs and inground sprinkler system. Upon entry, the large foyer has gorgeous railings open to upper and lower levels. Lower level has 9' ceilings. Master has walk in closet & ensuite bath and this level has 2 other good sized bedrooms and main bath. Custom laundry chute in oversized linen closet makes laundry days a breeze. Recently renovated kitchen with island, maple cabinetry and granite countertops. Off the eating area, you can walk out to a 10x13 sun room overlooking the ravine. Imagine having your coffee in the morning listening to the birds sing! Large rec room with 100 yr old barn beam mantle over the brick natural gas fireplace. Large 4th bedroom with custom barn doors, 4pc bath and cedar lined closet. Enjoy your walk out to your back yard oasis from this level. Natural gas forced air heating, central air, HRV, water softener, alarm system, custom blinds, most windows are triple pane. There is gas and electric hookups for the stove and dryer to suit your needs (id:60626)
RE/MAX Crown Realty (1989) Inc.
319 Berford Street
South Bruce Peninsula, Ontario
Solid Brick two storey style 6 plex with a large lot, located in the downtown core of Wiarton, within walking distance to the Foodland, Tim Hortons, Hospital, Post Office, and the downtown Retail stores. Property features a minimum of 8 parking spaces with a circular driveway, large shade trees, a large private back-yard area and entrance to Unit 6. The Building features a security intercom system, a centre hall plan for entrance to 5 Apartments and a lower level common coin operated laundry room. The Apartments have been updated over the years and are all in good condition with character features of the older Victorian style construction. This building has always been in high demand and has never operated with any vacancies. Note that the interior photos were taken in 2019. (id:60626)
Chestnut Park Real Estate
350 Seabrook Drive
Kitchener, Ontario
Concept Design That's Perfect For Today's Lifestyle. Freshly Painted Throughout With New Vinyl Floor. (id:60626)
Homelife/future Realty Inc.
5463 Sumac Street
Oliver, British Columbia
Nestled in a serene landscape of orchards and vineyards, this charming 3-bedroom, 3-bathroom property offers a perfect blend of tranquility and convenience. The home is surrounded by lush greenery, providing a peaceful retreat from the hustle and bustle of daily life. Yet, you're just minutes away from local shopping centers and schools, ensuring that all your essential needs are within easy reach. Adding to its appeal, the property features its very own vineyard, planted with high-quality grapevines. This not only enhances the beauty of the estate but also offers the potential for additional income. Whether you're an aspiring vintner or simply looking to enjoy the fruits of your labor, this vineyard is a unique and valuable asset. Experience quiet country living with all the modern conveniences at your fingertips—this property truly offers the best of both worlds. (id:60626)
Macdonald Realty Interior

