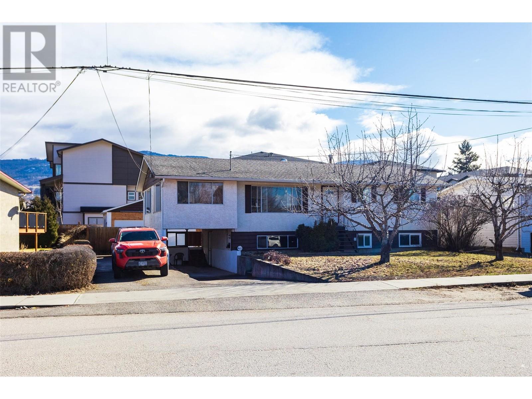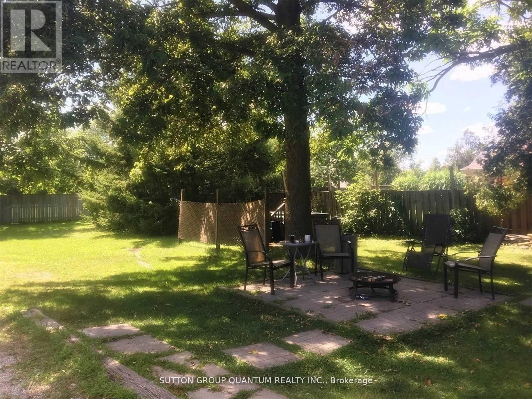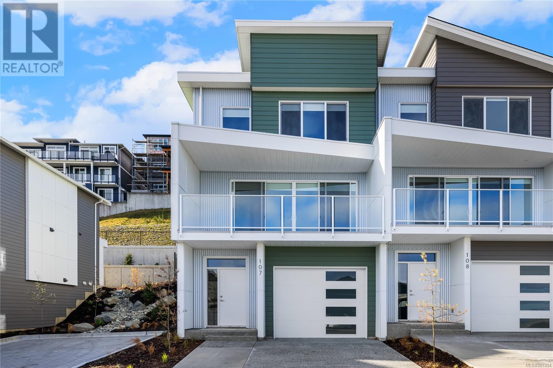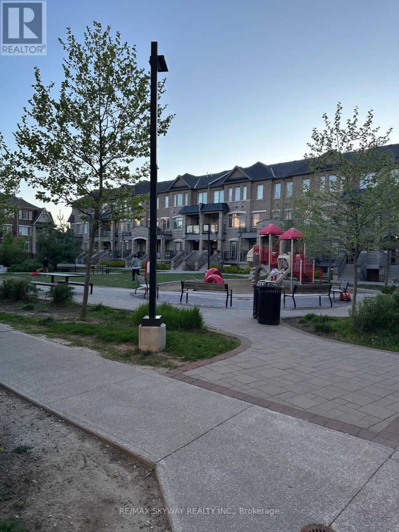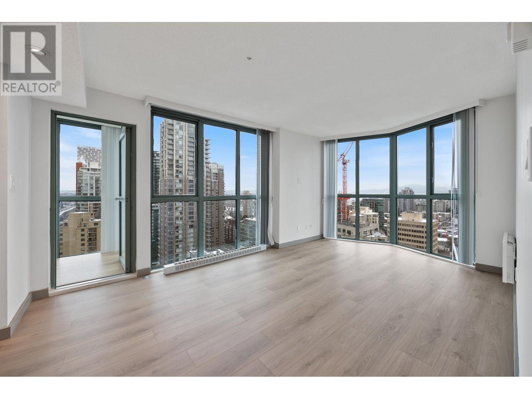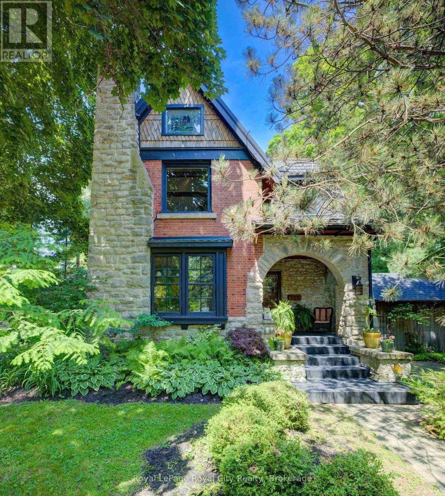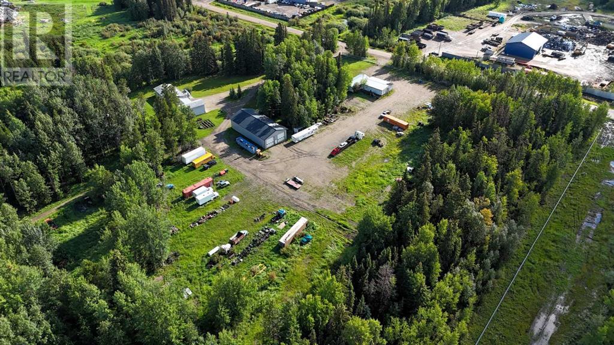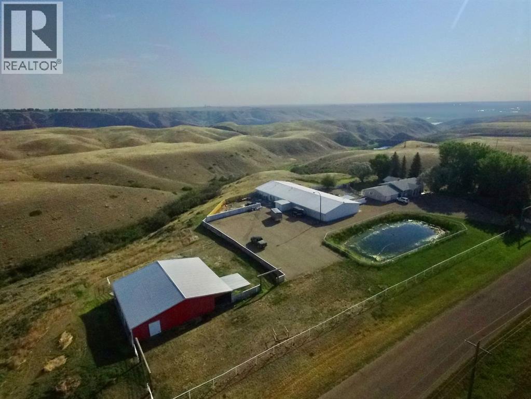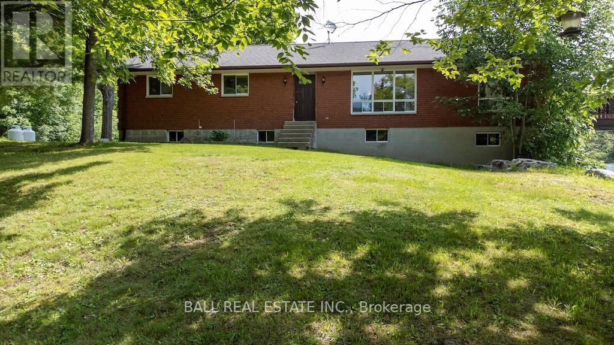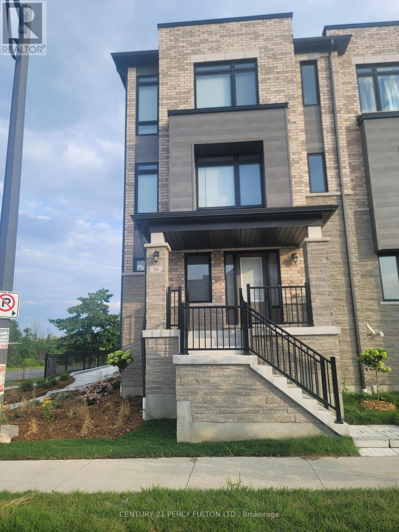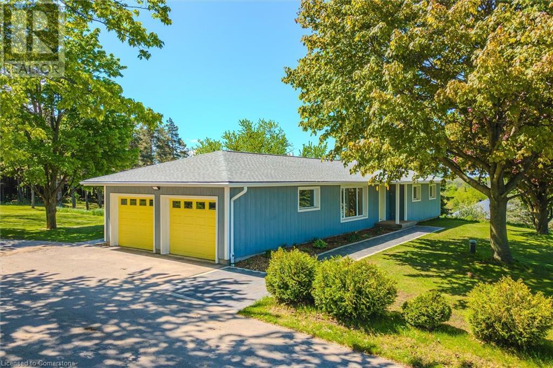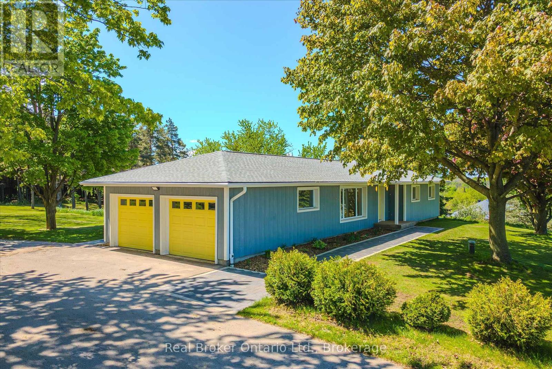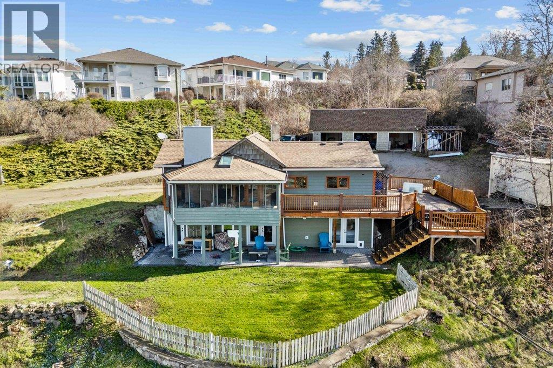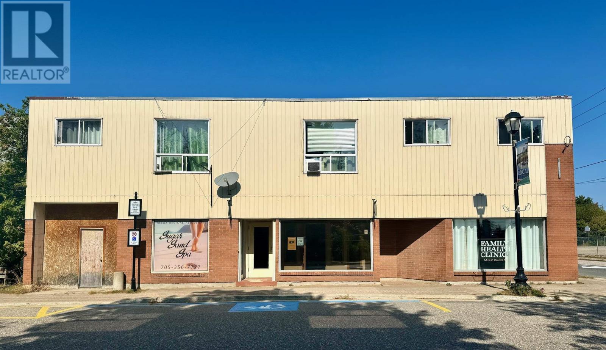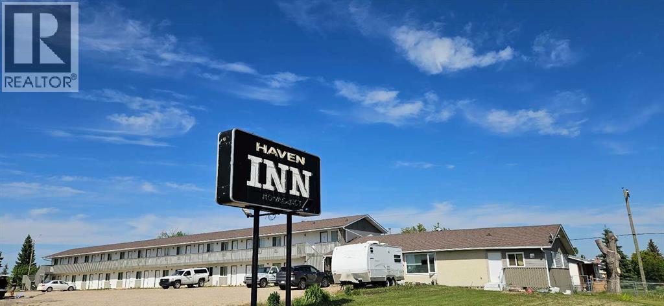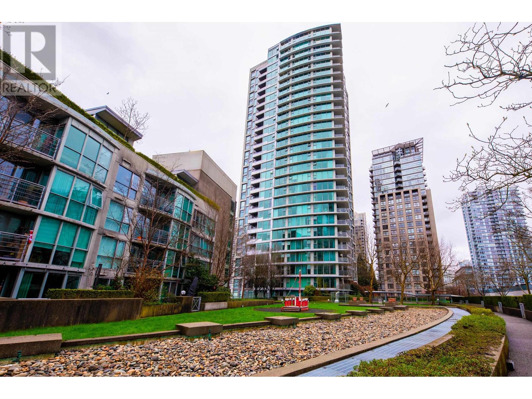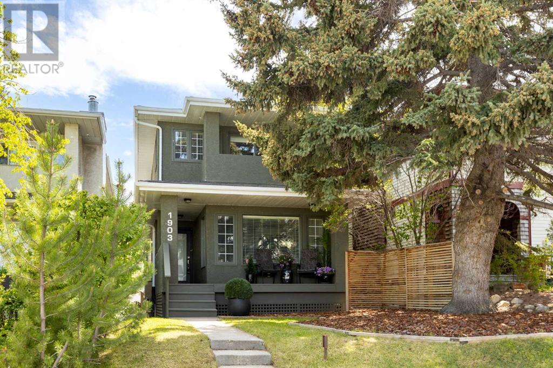2865 Roseland Avenue
Terrace, British Columbia
For more information, click the Brochure button. rand new 2024 home on 4-acre, fully fenced acreage with 2-5-10 home warranty in Jackpine Flats, 10 minutes from Terrace, BC. This charming 3-bedroom, 2-bath bungalow has an open kitchen with quartz counters, eating bar, and stainless steel appliances including double fridge/freezer, stove, microwave, and dishwasher. Laundry with washer/dryer accessible inside and outside. Master bedroom features walk-in closet, 4-piece ensuite with walk-in shower, and 2-person sauna. Living room opens to wrap-around composite deck. Two more bedrooms and a 3-piece bath complete the home. Outside: heated 40’x28’ insulated garage/shop, garden, greenhouse, fruit trees, fenced dog run, and outbuildings. Well and septic onsite. Stunning mountain views. 2000 590 SL Case Backhoe included (id:60626)
Easy List Realty (Bcnreb)
1335 Aldon Road
Kelowna, British Columbia
Bi-level home with 2 bedroom legal suite plus a workshop. Upstairs: Living room, dining room, kitchen, 3 bedrooms, 1 bath, laundry, deck in backyard. Well kept home both up & down with two laundries, ideal location in a family oriented area, huge fenced yard, near schools & UBCO & transit. It has oversized detached, insulated & dry walled garage with 10' ceiling height, new garage door & a man door access-great for a shop. Plenty of parking for all. (id:60626)
Oakwyn Realty Okanagan
1142 Haig Boulevard
Mississauga, Ontario
POWER OF SALE! Rare 183' Deep Prime Building Lot In Desirable Lakeview, Fabulous 30.58 X183' Treed Lot Backing Onto Parkland, Fabulous Opportunity To Build Your Dream Home nestled between 2 upcoming new custom homes, Approved For 3 Storey Custom Home With Double Garage, 3387 Sqft + Bsmt, 3 Bdrms On 2nd Level, 3rd Level Master Bdrm Retreat With Sundeck Overlooking Park, Sun Filled Backyard, Sunny West Exposure, Steps To Lake, Waterfront Trail & Exciting Upcoming Lakeview Development, 15 Mins To Toronto Extras:Discover The Ultimate Family Lifestyle Steps To Beautiful Lake Ontario, Huge Backyard Offers Plenty Of Space To Create A Dream Private Oasis With Outdoor Kitchen, Firepit & Entertainment Area, Direct Access To Beautiful Park, Must See! (id:60626)
Sutton Group Quantum Realty Inc.
Highway 15 Outlook Acreage
Outlook, Saskatchewan
Attention horse lovers, character home enthusiasts, and shop seekers! This remarkable property sits on 27 acres and offers the perfect blend of functionality and charm. You’ll find a 30x32 ft barn with 2x10 walls plus a 78x42 ft shop—with a 42x32 ft heated/insulated section and the remainder for cold storage. The custom Edwardian-era replica bungalow, built in 2013, features 2,259 sq ft of space with a loft, 3 bedrooms and 3 bathrooms, and potential for more with a few easy modifications. This home is beautifully designed as passive solar, has vaulted ceilings and custom woodwork. Many antique-style cupboards and armoires are built-in as permanent features. The grand dining room features a statement vaulted ceiling and a stunning custom staircase that leads to an open loft—perfect for a home office, craft space, or extra guest room. Just beneath, the cozy living room offers privacy doors for added tranquility and includes a Murphy bed for flexible use. The kitchen is a perfect blend of old-world character and modern convenience, with custom cabinetry, classic stove, built-in lighting, and a south-facing year-round sunroom just off to the side. The primary suite is expansive, complete with a walk-in closet and five-piece ensuite. The main floor bath/laundry features a clawfoot tub and plenty of unique shelving. Upstairs, you’ll find a second bedroom (armoire that stays), while the third bedroom in the basement includes its own walk-in closet and ensuite bath. The basement workshop is ideal for hobbyists or could easily convert into a spacious rec room. The yard site is lined with mature trees, a built-up road for easier winter access, a dugout, and a garden area. Located just 45 minutes from Saskatoon and 15 minutes from Outlook on a well-maintained highway. There are too many details to list— be sure to ask for the full feature breakdown or check the final photos for a complete look at what this property has to offer. Watch our video tour: https://shorturl.at/HVgEb (id:60626)
Realty Executives Outlook
107 151 Royal Pacific Way
Nanaimo, British Columbia
May qualify for $15,000+ Property Transfer Tax exemption! Welcome to Pacific Ridge! 10 Windley-built homes offering 2380 sq. ft. of luxury living space with exceptional features like gas furnaces, on-demand hot water, durable Hardi siding, quartz countertops, and breathtaking ocean views. All units offer unobstructed primary bedroom views and the main floor views progressively improve as the unit numbers increase. Units 101-105 offer nice views from the main floor, while units 106-110 progressively move from “very nice” to “spectacular”. Each unit includes a spacious lower-level rec room, a main-level open floor plan with access to the patio and flat yard, plus access to the ocean view deck. The upper level has three bedrooms, including a primary bedroom with ensuite and an ocean view walk in closet. Purchase price is plus GST. Don’t miss out on this opportunity for upscale living at Pacific Ridge! (id:60626)
RE/MAX Professionals
179 - 200 Veterans Drive
Brampton, Ontario
Welcome to this beautifully upgraded 3-bedroom, 3-bathroom townhouse in a highly sought-after location! This well-maintained unit features spacious living area, an open-concept kitchen showcasing newer appliances and stylish ceramic flooring. The dining room and living room flow together seamlessly. The master bedroom is a true retreat with a 4-piece ensuite, and there are also two other well-sized bedrooms. This unit includes in-suite laundry, a single-car garage, and one covered parking space. It's conveniently located within walking distance to schools, bus routes, parks, plazas, banks, and is just minutes away from all major highways. (id:60626)
RE/MAX Skyway Realty Inc.
2701 1188 Howe Street
Vancouver, British Columbia
This Sub-Penthouse Soaring 27 stories above the city, exclusive 2 bedroom + Solarium. Panoramic view of English Bay and Granville Bridge is the place to live and entertain. Master Bedroom has a Balcony to enjoy the view with your morning coffee. Ocean view from every single room. New Paint job, and laminate flooring so it's move-in ready. Watch the SUMMER FIRE WORKS right in your own home. Wide Parking Space, Bike Locker, Swimming Pool, Hot Tub, and A Gym. Walk to Granville Street and Yaletown or go for a jog along the Seawall. Don't miss this Gem, come take a look and you will fall in love with this City Living. Repiping of the building has been paid already, EV charging coming. (id:60626)
Exp Realty
#7 3466 Keswick Bv Sw
Edmonton, Alberta
Rare Opportunity knocks. Picturesque 11,800+ sqft (0.275 acres) Estate WALKOUT lot backing onto RAVINE. Located in Southwest Edmonton's Keswick neighborhood, THE BANKS is unquestionably the most prestigious & private GATED community. This exclusive address features 23 lots in what will be an enclave of stunning, upscale Estate homes in the $2.5 Million+ range. An amazing sanctuary environment bordered by Ravine, Environmental Reserve & the spectacular River Valley. Parks, ponds & a multitude of trails are just steps away. Use your own Builder. 3 & 4 car garages, Flat roof, Contemporary, Transitional or Traditional…if you can Dream it, you can Build it. This spectacular serene Country lifestyle is just minutes away to all amenities, shopping, restaurants & the Windermere Golf & CC. Architectural guidelines ensure that only the highest quality is attained for individual residences & overall street appearance. (id:60626)
RE/MAX Elite
513 St Andrew Street W
Centre Wellington, Ontario
Anchored at the top of the hill of St. Andrew Street West, with iconic views of the historic stretch of limestone properties that define Fergus high street, stands this impressive and handsome century home. Its Arts and Crafts inspired architecture showcases brick and cut stone detail, an imposing stone chimney, steel-clad gabled roof and a front entry shielded by a gentle archway to a covered porch. Step inside and be enveloped in warm and eclectic spaces, offering a haven that is a reminder of a bygone era. Enjoy a good book by the wood-burning fireplace in the library, entertain in the generous living/dining room or music room. Retreat to the newer addition, housing the kitchen and in-law suite, complete with family room, gas fireplace, 3-piece bath with oversized walk-in shower and a bedroom (or main floor primary) with an outlook to the garden and pond, framed by an arbour covered in wisteria. Upstairs, the original primary bedroom was vaulted through attic space, creating a stunning retreat with soaker tub and sleeping loft, skylights offering views above and large picture windows bringing in ambient light and elevated views through the trees. Second and third bedrooms are cozy, all sharing a main, 4-piece bath. Serene, professionally landscaped gardens with meandering pathways amid lush perennials and mature trees are anchored by a generous covered porch and Al Fresco dining area. Through the back garden gate is ample parking and street access down a less travelled laneway. Its brimming with character, inside and out. A private heritage property, on an oversized lot, steps to downtown shops, pubs, the Grand River, Elora-Cataract trail and Groves Hospital. Now yours to discover, a once in a lifetime opportunity to call home. (id:60626)
Royal LePage Royal City Realty
710 54 Street S
Edson, Alberta
Prime opportunity to own a fully serviced Business Industrial (BI) zoned property offering a wide range of permitted uses including bulk fuel and chemical storage, manufacturing, salvage/recycling, storage facilities, major industry, and office space. The property features a commercial-grade 40' x 80' shop built in 2014 that features 16 ft ceilings and two - 14 ft overhead doors, radiant heat, roughed-in plumbing for a future bathroom, and a mezzanine office—perfect for a variety of industrial or storage operations. Additional improvements include a 25' x 24' heated double detached garage built in 2016 (furnace replaced 3 years ago) and a 16' x 48' RV bay with a 14 ft roll-up overhead door (unheated). The yard is partially perimeter fenced with newly replaced 30 ft and 20 ft rolling gates for secure access. Property has a septic system with open discharge, a 160 ft well, weeping tile drainage (separate tank) and two cold storage buildings with power. Also included is a 1993 - 1,450 sq ft modular office/surveillance suite on a concrete basement with 200-amp service—ideal for modern office use or temporary employee accommodations. Features include in-floor heating in the basement, forced air on the main floor, hot water tank (replaced 6 years ago), and shingles (8–10 years old). Shop and office are on separate utility services. Extras: RV plug, ample yard space, and Business Industrial zoning make this a highly functional and flexible property for expanding businesses. Don't miss this rare industrial/commercial opportunity on 40.04 acres within town limits. (id:60626)
Century 21 Twin Realty
1600 Echo Dale Road Sw
Medicine Hat, Alberta
Welcome to a truly unique opportunity on the scenic Echo Dale Road—an 8-acre acreage nestled within the city limits of Medicine Hat. Combining the tranquility of rural living with the convenience of city amenities, this one-of-a-kind property is ideal for those seeking space, versatility, and potential for home-based business or recreational ventures.The 1,497 sq. ft. home offers comfortable and functional living with 2 bedrooms upstairs and 2 more in the fully developed basement—perfect for family, guests, or even rental possibilities. Two full bathrooms ensure convenience on both levels. The home features a cozy, country-style layout and is wrapped by a charming deck that provides stunning views of the property and surrounding landscape. Enjoy sunrises with coffee or host summer barbecues in this inviting outdoor space.An attached double garage keeps your vehicles sheltered and adds extra storage or workshop potential. But the real highlight of this property is the large recreational hall—equipped with bathrooms, a bar, and a food service area. Whether you're hosting weddings, private functions, or corporate events, this space is ready to support a wide range of activities and income-generating opportunities.Additional outbuildings include a workshop for your tools, projects, or business equipment, and a classic barn ideal for keeping horses or hobby farm animals. With domestic water rights in place, you have everything you need to support your home, gardens, or livestock.Located just minutes from the Medicine Hat airport and with easy access to major roads, this property is perfectly positioned for a home-based business, equestrian facility, or peaceful multi-use retreat.This rare find offers freedom, functionality, and future potential—all in a serene country setting with the benefit of city services nearby.Don’t miss out on this versatile acreage on Echo Dale Road. Whether you're dreaming of starting a business, hosting events, or simply enjoying wi de-open space with city convenience, this property has the foundation to make it happen. (id:60626)
Source 1 Realty Corp.
4828 County Rd 44
Havelock-Belmont-Methuen, Ontario
Solid brick bungalow set on almost 4 landscaped acres fringed by mature trees for privacy just 5 minutes north of Havelock. Spacious 2,000 sq ft home with fully finished lower level with walkout. Spacious country eat-in kitchen with large pantry, formal diningroom with walkout to huge deck, large master bedroom with ensuite, central air and central vac, attached oversized and extra height heated double car garage with storage. Roof 7 years, septic pumped 2024, oversized detached building 50 x 100 currently workshop, storage and man cave, 2 x 200 amp hydro service. Bring your decorators touch to make this your forever home. Zoning is c1 which allows home based business. Please note** some interior photos have been virtually staged**. (id:60626)
Ball Real Estate Inc.
36 Lord Drive
Ajax, Ontario
Brand New FieldGate Home. The Biggest Lot In The Subdivision. Freehold End Unit With Private Backyard. Two Entrances (Front & Back). Over 2215 Sqft Of Living Space. 9 Ft Ceiling On The Main & 3rd Floor. Close To Hwy 401 & Ajax Beach. 5 Mins Walk To Go Station. OA/C Stairs & Dark Hardwood. Too Many Upgrades To Mention. Property Very Close To Home Depot, Costco, Cineplex, Canadian Tire, Walmart, 100's Of Restaurant, Shopping Plaza. Two Balconies!! 9' Ceiling On Main And Third Floor!! Stained Oak Hardwood On Main And Ground Floor (id:60626)
Century 21 Percy Fulton Ltd.
9435 Wellington N/a Road
Erin, Ontario
Welcome to your peaceful retreat on a picturesque 1-acre lot just outside of Hillsburgh, where the beauty of country living surrounds you. This charming bungalow is nestled among mature trees, offering the perfect mix of privacy, comfort and space to create the lifestyle you’ve been dreaming of. With a spacious open-concept layout, the home is filled with natural light from oversized windows and enhanced by pot lights throughout, creating a warm and welcoming atmosphere. The heart of the home is the modern kitchen, complete with ample cabinetry, a large island with built-in stovetop, and a convenient breakfast bar. It’s the perfect space for casual family meals or entertaining guests, and it opens to a lovely deck where you can unwind, enjoy your morning coffee, or take in the peaceful views of your private backyard. The updated main bathroom features a stylish double vanity and sleek glass shower, combining function and elegance. Two generously sized bedrooms on the main floor offer comfort and tranquility, while the finished basement with its own separate entrance provides incredible flexibility. It includes a spacious recreation room, two additional bedrooms, a bathroom, and a cold cellar—ideal for extended family living, a guest suite, or rental potential. New windows throughout offer added peace of mind. Whether you’re looking to garden, enjoy outdoor hobbies, or simply embrace a slower, quieter pace, this home offers everything you need to make it your own. Just a short drive to Hillsburgh and nearby amenities, this is country living at its best - peaceful, cozy, practical, and full of potential! (id:60626)
Exp Realty
9435 Wellington Road 22
Erin, Ontario
Welcome to your peaceful retreat on a picturesque 1-acre lot just outside of Hillsburgh, where the beauty of country living surrounds you. This charming bungalow is nestled among mature trees, offering the perfect mix of privacy, comfort, and space to create the lifestyle youve been dreaming of. With a spacious open-concept layout, the home is filled with natural light from oversized windows and enhanced by pot lights throughout, creating a warm and welcoming atmosphere. The heart of the home is the modern kitchen, complete with ample cabinetry, a large island with built-in stovetop, and a convenient breakfast bar. Its the perfect space for casual family meals or entertaining guests, and it opens to a lovely deck where you can unwind, enjoy your morning coffee, or take in the peaceful views of your private backyard. The updated main bathroom features a stylish double vanity and sleek glass shower, combining function and elegance. Two generously sized bedrooms on the main floor offer comfort and tranquility, while the finished basement with its own separate entrance provides incredible flexibility. It includes a spacious recreation room, two additional bedrooms, a bathroom, and a cold cellar ideal for extended family living, a guest suite, or rental potential. New windows throughout offer added peace of mind and Geothermal heating/cooling. Whether you're looking to garden, enjoy outdoor hobbies, or simply embrace a slower, quieter pace, this home offers everything you need to make it your own. Just a short drive to Hillsburgh and nearby amenities, this is country living at its best - peaceful, practical, and full of potential. (id:60626)
Real Broker Ontario Ltd.
1321 10 Avenue Ne
Salmon Arm, British Columbia
Stylish, Extensively Renovated Character Home on Nearly 1 Acre with Lake & Mountain Views. This extensively upgraded home offers the perfect blend of historic charm and modern comfort, all on a spacious 0.94-acre lot in central Salmon Arm. The home was purchased in 1959 by Dr. A.R. Williams and has remained in the same family ever since. Over $240,000 in recent upgrades include a fully finished basement with 3 bright bedrooms each with private walk-out access updated plumbing, 220V electrical, windows, doors, and a dedicated laundry room. Comfort features include a UV furnace, new A/C, oversized hot water tank, custom-built fireplace, heated bathroom floors, and a mobility-friendly elevator. The main-floor dining room could easily serve as an additional bedroom. Outdoor spaces are ideal for entertaining or relaxing, with lake and mountain views, a landscaped patio, and room for RVs, boats, or work vehicles. The detached shop offers extra storage or workspace. Ideally located just minutes from downtown, the hospital, schools, and Shuswap Lake, this one-of-a-kind home is full of history, heart, and opportunity. (id:60626)
Coldwell Banker Executives Realty
13 Murray St
Blind River, Ontario
Welcome to 13 Murray Street. This is a fantastic investment opportunity located in the heart of Blind River. Walking distance to many amenities, including the post office, main street, public schools, retail shops and restaurants. This building has 2 spacious commercial units on the main floor, one currently being used as a doctors office and the other as a spa. The second floor includes 4 apartment units all occupied, as well as the utility room. Full basement with office space, currently being used for storage. Additional information can be provided upon request. Do not miss out on this amazing opportunity! (id:60626)
Royal LePage® Mid North Realty Blind River
3123 Trillium Way Nw
Beckwith, Ontario
Welcome to this beautifully maintained country chic home, perfectly situated on a picturesque and private 1-acre lot just outside the historic town of Perth. From the moment you ascend the steps to the inviting front porch, you'll be captivated by the warmth, character, and timeless charm this home exudes.Inside, natural light fills every room, enhancing the bright and welcoming atmosphere throughout. The main floor offers both a cozy living room and a separate family room perfect for relaxing or entertaining as well as the added convenience of a main-floor laundry room.Upstairs, you will find four generously sized bedrooms, including a spacious primary suite complete with its own ensuite bathroom. With two and a half bathrooms in total, this home offers both comfort and functionality for growing families or those who love to host.The unfinished basement presents a great opportunity for a workshop, storage, or future finishing potential. Outside, enjoy the beautifully landscaped grounds, offering privacy and serenity in a stunning natural setting. The large backyard deck is ideal for outdoor dining, summer gatherings, or simply soaking in the peaceful surroundings.Whether you're looking for a family-friendly retreat or a charming country escape, this one-of-a-kind home combines rustic elegance with modern comfort in an unbeatable location. (id:60626)
Exp Realty
4605 50 Street
Mayerthorpe, Alberta
MOTEL WITH 26 ROOMS INCLUDING 9 KITCHENETT WITH MANAGER SUITE 2 BEDROOM. VERY GOOD TOWN. EASY OPERATION. GOOD REVENUE. GOOD FOR FAMILY BUSINESS AND INVESTMENT. (id:60626)
Cir Realty
1507 1008 Cambie Street
Vancouver, British Columbia
This two-bedroom unit in Yaletown offers great value! Located in the 'Waterworks' building by Concord, it features partial False Creek views and is on the quieter side. The open-concept layout maximizes space, with floor-to-ceiling windows letting in natural light. Recent updates include a kitchen with quartz countertops, stainless steel appliances, washer/dryer, fresh paint, and a walk-in storage room. The unit includes one parking and one storage. Enjoy amenities like a 24-hour concierge, lap pool, hot tub, sauna, squash court, BBQ area, and bike storage. Open House Sunday , March 23rd , 2-4PM. (id:60626)
Royal LePage Sussex
9040 92 St Nw
Edmonton, Alberta
Beautiful home in the heart of Bonnie Doon! This spacious two-storey home offers 9ft ceilings, gorgeous hardwood flooring and a legal 2 bedroom basement suite—ideal for extra income or extended family. Main floor features large living room, formal dining area, and a stunning kitchen with rich dark cabinets, marble-like quartz counters, island seating, and huge pantry plus convenient half bath to complete this level. Upstairs you’ll find a massive master suite with a huge walk-in closet and luxurious ensuite, plus two more good-sized bedrooms, full bath, and top floor laundry. Lots of windows make this home always feel bright and cheerful. Enjoy morning coffee on your east-facing front porch, summer BBQ’s on the rear deck or unwind in the sauna located in your oversized heated double garage with rear lane access. New furnace and hot water tank. This is a rare opportunity to own a stylish, income-generating home in one of Edmonton’s most sought-after neighbourhoods! (id:60626)
RE/MAX Excellence
1903 29 Avenue Sw
Calgary, Alberta
Located on one of the best streets in Marda Loop, this exquisite DETACHED home offers the perfect blend of luxury, comfort, and convenience. With breathtaking CITY VIEWS 2 levels, a south-facing backyard oasis, and elegant finishes throughout, this is the home you've been waiting for! Step inside to find real oak hardwood floors on the main level, setting the tone for timeless elegance. The bright and inviting living room features a cozy fireplace while the spacious dining room offers an ideal space for entertaining. The heart of the home is the stunning, oversized kitchen, complete with a massive island, NEW Gas stove, gleaming granite countertops, white cabinetry, stylish glass tile backsplash and family room that has double doors leading to sunny south deck and yard. Whether you're hosting a gathering or enjoying a quiet meal, this kitchen delivers both functionality and beauty.Upstairs, the spacious master bedroom is a true retreat, boasting a spa-like en-suite, walk-in closet and private balcony with downtown views. A second bedroom, a well-appointed main bathroom, and the convenience of an upper-floor laundry room complete this level. Luxurious wool carpet adds warmth and comfort throughout the upstairs living spaces. The fully finished basement offers even more living space with large windows that flood the area with natural light. Here, you'll find a spacious family room, a third bedroom, a full bathroom, and ample storage. This versatile space is perfect for guests, a home office, or additional family living. Outside, SOUTH FACING backyard is a private oasis, ideal for soaking up the sun, gardening, or enjoying summer barbecues. A brand-new garage door (2024) adds to the appeal of the double detached garage, offering both convenience and peace of mind. Additional upgrades include a new furnace (2022), ensuring year-round comfort and efficiency. Shingles 10 years old. Nestled in the highly sought-after Marda Loop community, this home is just steps from vibr ant shops, trendy restaurants, parks, and top-rated schools. With an unbeatable location and impeccable features, this is a rare opportunity to own a dream home in one of Calgary’s most desirable neighborhoods. (id:60626)
RE/MAX House Of Real Estate
144 Winlow Way
Middlesex Centre, Ontario
Step into the next chapter of your life in this stunning, nearly-new 4-bedroom home nestled in the heart of Kilworth Heights a vibrant, family-friendly community surrounded by parks, scenic trails, and the tranquility of nature, yet just minutes from the energy and amenities of West London.Imagine mornings spent sipping coffee at your sunlit waterfall quartz island, the heart of a chef-inspired kitchen adorned with sleek, custom high-gloss cabinetry and an oversized walk-in pantry perfect for effortless entertaining and everyday living. Gather with loved ones in the open-concept living and dining area, where a contemporary Napoleon electric fireplace sets the mood for cozy evenings and memorable celebrations.Designed for real life, the thoughtful mudroom off the garage keeps your home organized and clutter-free, while upstairs, four spacious bedrooms offer restful retreats for every member of the family. The primary suite is your private sanctuary, featuring a generous walk-in closet and a spa-like ensuite with a free-standing tub and a glass-enclosed shower your personal oasis after a day of adventure in nearby Komoka Provincial Park.With soaring 9-foot ceilings and rich hardwood floors throughout, every detail exudes quality and comfort. The basement, already framed and insulated with 86 ceilings, is a blank canvas awaiting your vision whether its a home theatre, gym, or playroom.Set in a quiet, safe neighborhood renowned for its sense of community and access to schools, wellness centers, and outdoor recreation, this home is more than a place to live its a lifestyle. The garage is ready for your future needs, with exhaust venting, natural gas, and plumbing rough-ins already in place. Don't miss your chance to make this exceptional Kilworth Heights residence your forever home. Come discover the perfect blend of modern luxury and natural beauty! (id:60626)
Sutton Group - Select Realty
1423 - 33 Harbour Square
Toronto, Ontario
Welcome to this fully renovated two-bedroom suite 1423 at 33 Harbour Square - an exceptional opportunity to own in one of Torontos most prestigious waterfront addresses! Spanning approximately 1,050 sq.ft., this expansive suite offers a rare loft-style layout with soaring ceilings and abundant natural light. Enjoy unobstructed lake views from the open-concept living and dining areas, and take in the iconic Toronto skyline including the CN Tower from the oversized upper-level primary bedroom. Fresh, stylish, and move-in ready, this home delivers both comfort and sophistication in equal measure. Residents enjoy access to world-class amenities, including a 50 ft saltwater pool, state-of-the-art fitness centre, rooftop garden with BBQs, guest suites, shuttle service, visitor parking, and more. Parking and all utilities included. Steps to the Harbourfront, Union Station, Toronto Music Garden, TTC, and premier dining and shopping. Don't miss this rare waterfront gem! (id:60626)
Sotheby's International Realty Canada


