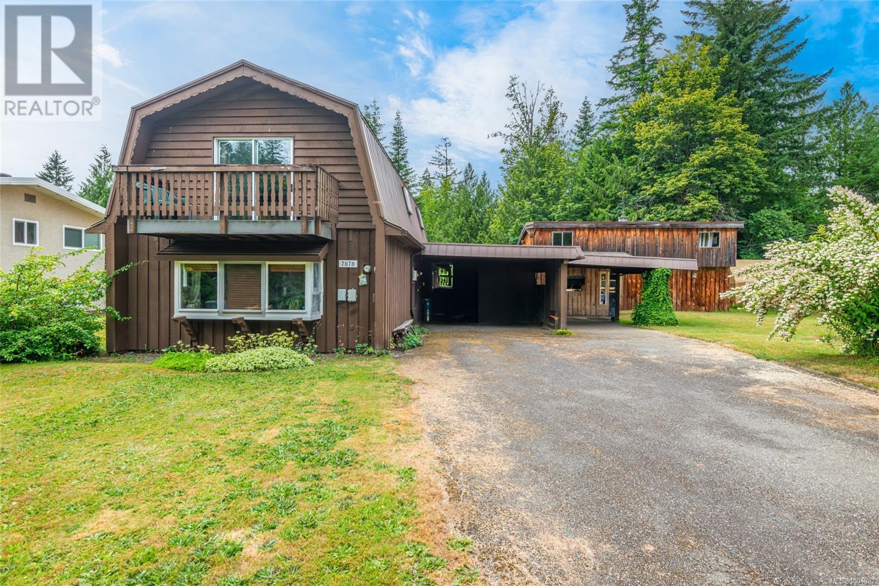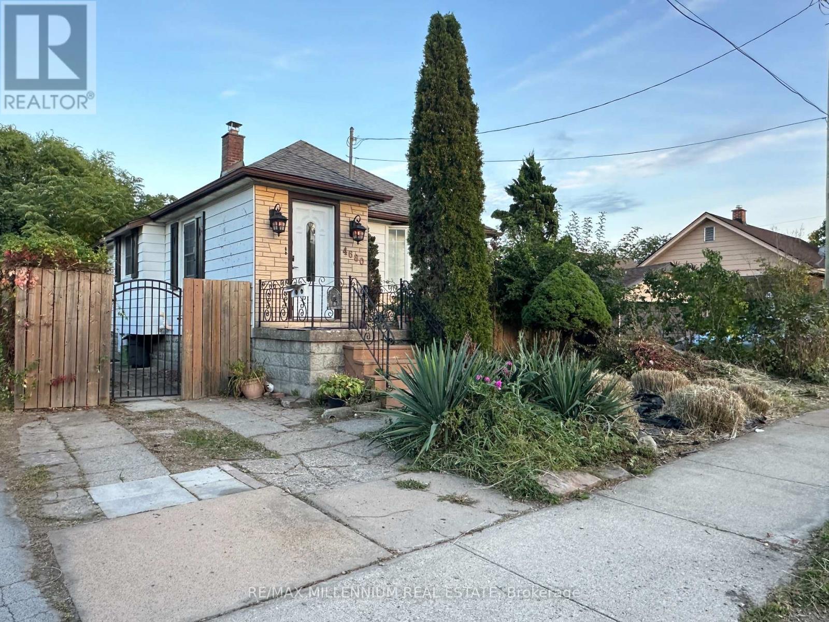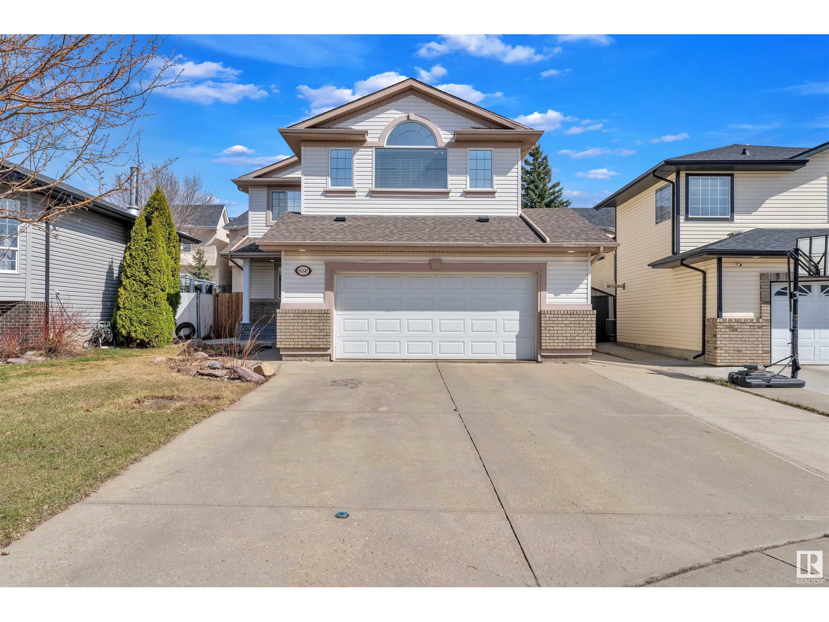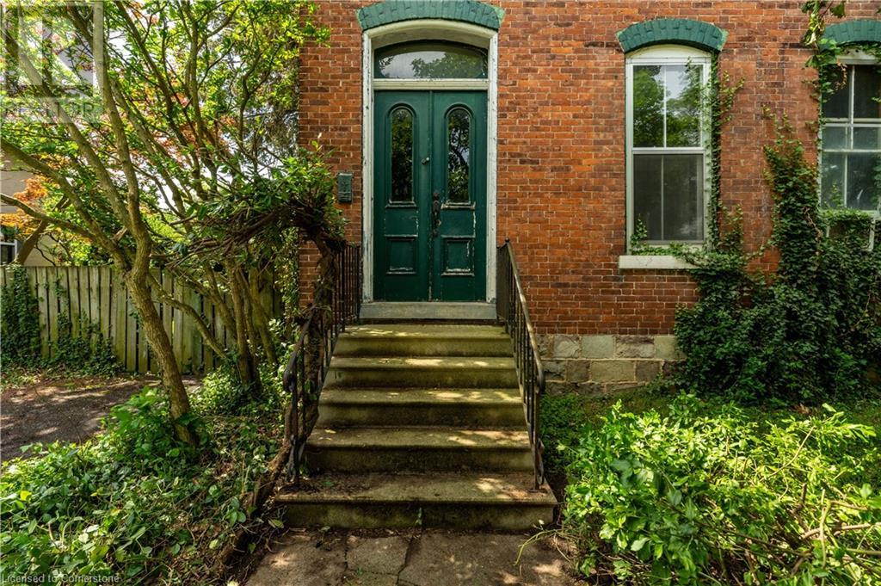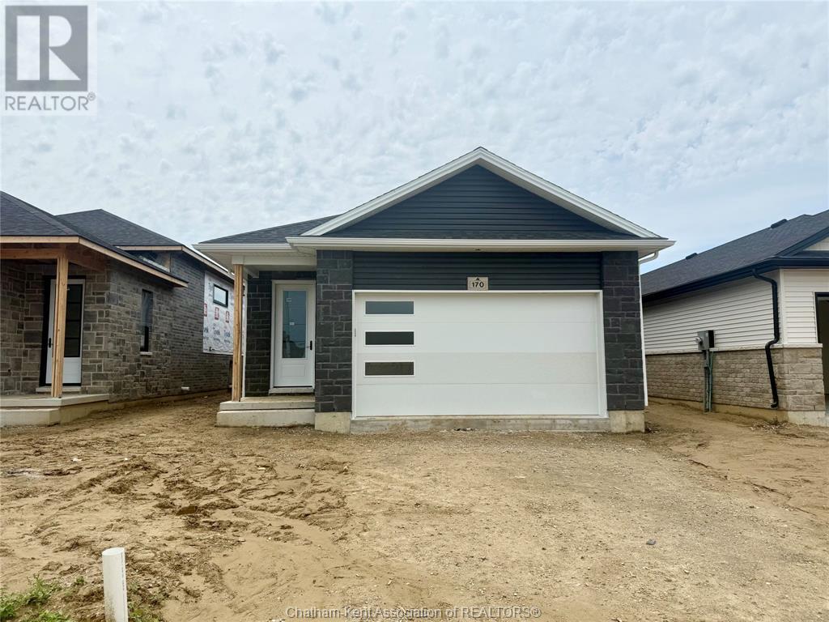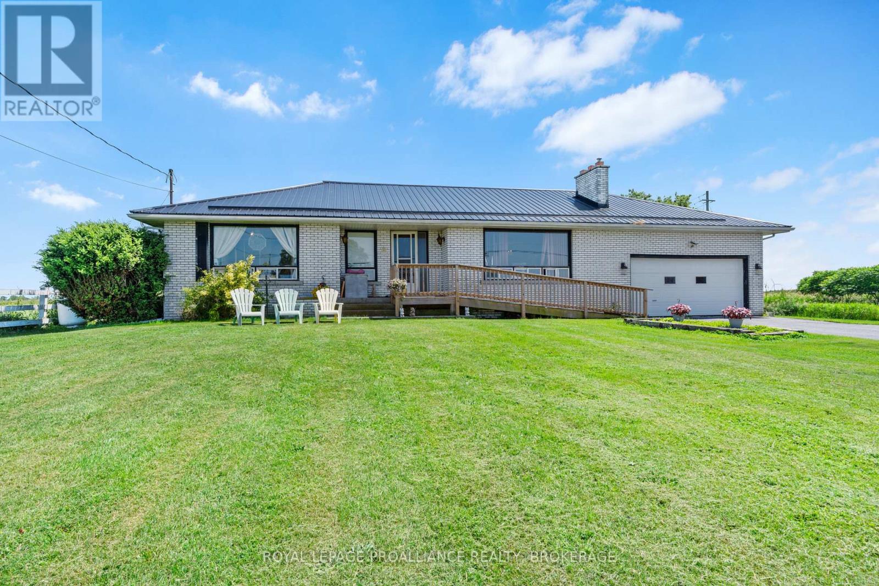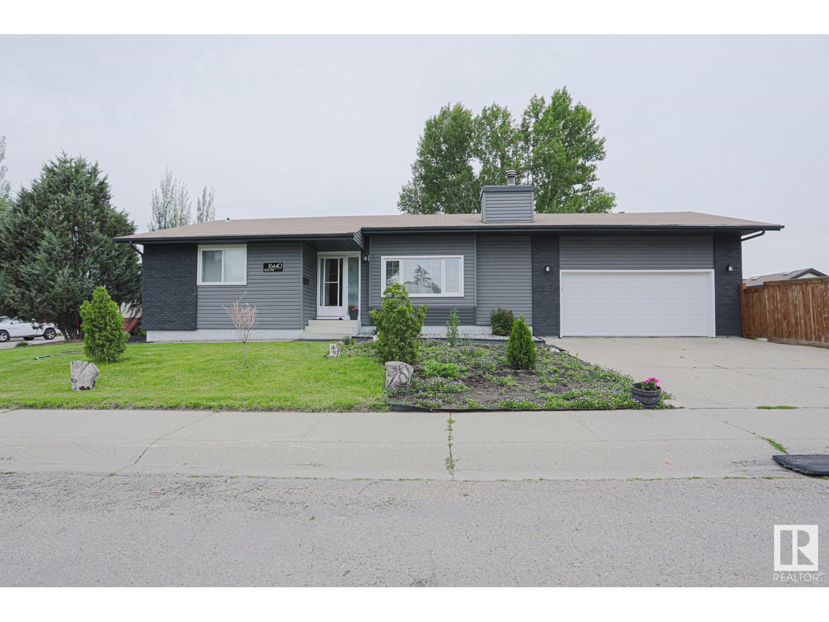914 Wolf Willow Boulevard Se
Calgary, Alberta
**BRAND NEW HOME ALERT** Great news for eligible First-Time Home Buyers – NO GST payable on this home! The Government of Canada is offering GST relief to help you get into your first home. Save $$$$$ in tax savings on your new home purchase. Eligibility restrictions apply. For more details, visit a Jayman show home or discuss with your friendly REALTOR®. *PREMIER TOWN HOME COLLECTION*BEAUTIFUL JAYMANBUILT NEW HOME*SOLAR & SMART TECH*NO CONDO FEES*PARKING FOR 2 CARS*This lovely 2 story townhouse features a nice open floor plan that flows smoothly into the modern kitchen with a centralized flush eating bar, Elegant Black Pearl Granite counters, full pantry, Stainless Steel WHIRLPOOL appliances that includes a 25 cu ft French Door Refrigerator with icemaker, Broan Power Pack built-in cabinet hood fan, built-in Panasonic microwave with trim kit and upgraded slide in smooth top stove. The great room offers a raised 9 foot ceiling height, while the central kitchen boasts a large island eating bar, as well as a convenient half bath + nice back entry! The 2nd level offers a Primary Bedroom with a private 3 piece en suite with sliding glass door shower & walk-in closet along with 2 additional spacious bedrooms & a full 4 piece main bath. Bonus: Upper Laundry room with Washer & Dryer! The unfinished basement provides roughed in plumbing & an opportunity for you to create & finish your ideal additional living space. Beautiful interior selections that include a silgranite sink & soft close drawers. Other upgrades include 7x4 rear deck, fully fenced and landscaped, GRANITE counters tops though out, professionally designed Ebony Oasis colour palette, no condo fees, Triple Pane Windows, 10 solar panels, BuiltGreen Canada Standard with an EnerGuide rating, UV-C ultraviolet light air purification system, high efficiency furnace with Merv 13 filters & HRV unit, Navien-Brand tankless hot water heater and Smart Home Technology Solutions. Enjoy living in this beautiful new community wit h nature as your back drop and trails within steps of your brand new Jayman BUILT Home. Located in an outstanding location in a vibrant new enclave with access to the Bow River, 80km of trails, playground and 9 acre 'Woof Willow' off-leash dog park. Situated close to the South city express ways and the popular new Township shopping area, Calgary's newest shopping destination, packed full of amenities, all while being tucked away from the everyday busyness. Welcome Home! (id:60626)
Jayman Realty Inc.
7878 Wardrop Rd
Port Alberni, British Columbia
On a quiet no-thru road in the heart of Beaver Creek, this inviting property offers space, privacy, and thoughtful design. Set on a 0.26-acre lot, it’s the kind of place where mornings begin with coffee on the patio, birdsong in the background, and garden life in motion. Inside, the open-concept kitchen is built for connection. A central island, built-in appliances, and generous storage make it as practical as it is welcoming. The adjacent dining area and sunlit living room - both with bay windows - offer calm spaces to gather. A bright sunroom just off the kitchen adds flexibility and flow, while a main floor laundry room and half-bath keep things convenient. Upstairs, two large bedrooms offer restful retreats. The primary includes a private deck, your own spot to exhale. A full bath and bonus den round out the upper floor, perfect for a quiet workspace or cozy reading nook. Out back, a concrete tile patio invites outdoor living, and the garden shed keeps things tidy. The two-storey detached workshop is a real standout: framed, insulated, and already equipped with plumbing and electrical for future plans. You’re five minutes from Stamp Falls, surrounded by nature, yet close to everything. Details like parquet flooring, a newer metal roof over the sunroom, and a covered double carport add lasting value. After many good years here, the sellers are relocating for work. They’ll miss the peace, the neighbours, and the rhythm of a home well-loved. Want a closer look? Let’s set up a private showing whenever you're ready. (id:60626)
Royal LePage Pacific Rim Realty - The Fenton Group
4680 Sixth Avenue
Niagara Falls, Ontario
Stunning 2 + 1 Bedroom Bungalow On A Large Lot With Your Own Backyard Oasis. Cleaned & Updated. Finished Basement With Separate Entrance & Large Rec Room With Bath. Main Floor Layout Offers Spacious Living Room Dining Room Combined/W Gorgeous Hardwood Floors Throughout,Kitchen With S/S Appliances, 4 Pc Bathroom With All Ceramic Tiles & 2 Large Bedrooms. Basement Has A Large Rec Room,Large Laundry And Utility Room And Wine Cellar. (id:60626)
RE/MAX Millennium Real Estate
16347 87 St Nw
Edmonton, Alberta
This fully finished 2-storey home offers 3+1 bedroom, 3.5 baths, and sits on a large lot in a quiet cul-de-sac. Step inside to a spacious foyer leading to an open-concept living, dining, and kitchen area, featuring hardwood flooring, a beautiful fireplace, and a large kitchen with an island, granite countertops, stainless steel appliances, a corner pantry with built-in organizers, & main-floor laundry. A 2-piece bath with vanity completes the main level. Upstairs, the primary suite boasts a 4-piece ensuite with a jacuzzi and tile-surround shower, plus two additional bedrooms with built-in closet dressers, a 4-piece main bath, and bright bonus room with a second fireplace. Fully finished basement includes a family room, an additional room, a 3-piece bath, a third fireplace, & ample storage. Enjoy a massive double attached garage with an extended driveway, deck, patio, and landscaped yard | New Roof (2020), New fence & Concrete —all just steps from Florence Hallock K-9 School, shopping, the CFB, and Henday! (id:60626)
Maxwell Devonshire Realty
6 Henry Street
St. Catharines, Ontario
Charming Century Farmhouse in Downtown St. Catharines. Step into history with this beautifully preserved 100+ year-old red brick farmhouse, ideally located in the heart of downtown St. Catharines. This timeless 2-storey home is rich in character, featuring original hardwood floors throughout, Victorian trim and baseboards, and exposed brick accents that showcase its authentic charm. The main level offers a large eat-in kitchen with pine wainscoting, a sun-filled family room, and a 3-piece bathroom—perfect for everyday convenience. Upstairs includes two spacious bedrooms, a third potential bedroom or office, and a 3-piece bathroom complete with a white clawfoot tub and exposed brick for added character. A rare bonus: the main level also features a separate in-law suite, complete with a spacious living room, private bedroom, 3-piece bathroom, and a cozy exposed brick kitchen with direct access to the backyard—ideal for extended family, guests, or income potential. Enjoy the oversized backyard, a gardener’s dream with room to relax, entertain, or create your own urban oasis. The property also includes parking for 3 vehicles—a rare find in the downtown core. Located just steps from local shops, cafes, parks, schools, and public transit, this home combines heritage charm with unbeatable location. Don't miss your opportunity to own a unique piece of St. Catharines’ history! (id:60626)
RE/MAX Escarpment Realty Inc.
201 951 Topaz Ave
Victoria, British Columbia
STEPS TO TOPAZ PARK! This spacious and move-in ready 2-bedroom suite offers over 900 sq.ft. of comfortable living. The kitchen features ample cabinet and counter space with a convenient bar area, plus a dedicated dining space and a generous living room that opens onto an oversized patio—perfect for outdoor lounging. Both bedrooms are generously sized, providing plenty of space to relax or work from home. Enjoy the convenience of in-suite laundry, secure underground parking, a separate storage locker, bike storage, and a shared rec/hobby room. BBQs and small pets are welcome in this fully remediated, well-managed complex with beautifully maintained grounds and a proactive strata council that reflects pride of ownership throughout. Ideally located just a short walk to downtown and all amenities. (id:60626)
RE/MAX Camosun
170 Ironwood Trail
Chatham, Ontario
Introducing ""The Raised Linden"", built by Maple City Homes Ltd. Offering approximately 1290 square feet of living space & a double car garage. The kitchen includes quartz countertops, that flows into the dining space and living room giving an open concept design. Patio doors off the living room, leading to a covered deck. Retreat to your primary bedroom, which includes a walk-in-closet and an ensuite. Price includes a concrete driveway, fenced in yard, sod in the front yard & seed in the backyard. With an Energy Star Rating to durable finishes, every element has been chosen to ensure your comfort & satisfaction for years to come. Photos in this listing are renderings only. These visual representations are provided for illustrative purposes to offer an impression of the property's potential appearance and design. Price inclusive of HST, net of rebates assigned to the builder. All Deposits payable to Maple City Homes Ltd. (id:60626)
Royal LePage Peifer Realty Brokerage
631 Highway 96
Frontenac Islands, Ontario
Wolfe Island. Stunning views of the water, where the St. Lawrence meets lake Ontario, greet you from the front picture window of this 1960s built, all brick bungalow. Situated just a few minutes from the hub of Marysville, this 2+ one bedroom, 1.5 bath home on just over an acre of land has a ton of potential. A classic bungalow in design with a large living room, dining area, kitchen, the 2 bedrooms and 2 baths on the main level, and the lower level with a third bedroom, rec room and laundry area, offering vast space and welcoming your finishing touches. The attached double garage has inside access to the basement and provides great storage. Wonderful location, incredible views- bring your design ideas and make this one shine! (id:60626)
Royal LePage Proalliance Realty
209 Water Street
Lucan Biddulph, Ontario
Charming century home with lovely cottage-like feel! Situated next to a creek with beautifully landscaped yard, mature trees and private setting. The crisp white exterior and vibrant blooming gardens catch your eye. A large single drives provides ample parking and brings you to a detached garage and access to the yard complete with shed, patio & new deck. Inside you will find extensive updates throughout the whole house including: new flooring, new countertops, modernized kitchen cabinets, crisp white paint, new fixtures & lighting, and more. This bungalow offers one-floor living with a mudroom and main floor laundry, separated entryway, 2 bedrooms, large eat-in kitchen, living room and family room complete with natural gas fireplace. The open concept design feels spacious and provides a functional layout. Composite deck on side entry and a metal roof. There's nothing left to do here! This one-storey home is located right off main street in Lucan and offers afforable small-town living for first time buyers and retirees alike. Lucan is growing and has many new amenities to offer. Don't miss your chance to get into a detached home in a great town. (id:60626)
Royal LePage Triland Realty
436 Mcalpine Avenue N
Welland, Ontario
Attention investors - your search for the perfect turn-key investment property ends here! Located in Welland, close to the 406, this duplex has been beautifully renovated with attention to detail and is home to wonderful tenants. Only minutes away, you will find plenty of amenities including shopping, dining, public transit and easy access to the remainder of the region - with this one, you're truly getting the complete package. This lovingly maintained property features two units - a two bedroom and a one bedroom, both of which offer fantastic layouts. Oozing with curb appeal and a lovely facade, be prepared to be intrigued from the moment you set eyes on this home. A covered front porch welcomes you to the property and leads you to the common area as you step inside. The main floor unit features notably high ceilings, an open-concept living and dining room, spacious kitchen with an adjacent dinette, a full, 4-piece bathroom and two sizeable bedrooms. The oversized kitchen boasts beautiful cabinetry, as well as an abundance of counter and cupboard space. With a dedicated dining room in addition to the dinette, this unit offers an expansive living space that is bright and airy throughout. Loaded with many built-in storage areas, it will be easy to fall in love with the main floor of this home. The upper unit comes complete with a generous living room, eat-in kitchen (2019), a full, 4-piece bathroom and one bedroom. This level is very warm and cozy, a true delight to view. A full, unfinished basement can be accessed through the main floor unit, as well as from a separate entrance at the exterior of the home. This level is home to the laundry facilities and offers ample space for storage. Equipped with three separate hydro meters (2019), for the main, second and basement levels, this home has been well thought-out. Seize the opportunity to add this spectacular property to your portfolio! (id:60626)
Revel Realty Inc.
3456 31a Avenue Se
Calgary, Alberta
PRICED TO SELL!!! GREAT INVESTMENT PROPERTY. Live up and rent down, what a great mortgage helper. NEW LEGAL SUITE completed 2025. Home has undergone extensive reno's in the past year. New roof in 2024, 2 new furnaces and hot water tanks in 2024. Live up or rent out the upstairs. Basement suite has separate entrance. Upstairs and basement have separate laundry rooms. New counter tops, flooring, doors and bathrooms. Open floor concept. Front yard opens up to a tree lined pathway and the south facing backyard offers unique outdoor potential. New fencing was put up last year. Lots of room for the kids to play or for you to entertain. Has a fire pit in the back yard. Close to transportation, schools, daycare and shopping. Don't miss out on this great opportunity. (id:60626)
Trec The Real Estate Company
16440 116 St Nw
Edmonton, Alberta
Beautiful Corner lot location for this Air Conditioned 4 bed, 3 bath Bungalow with over 2300 sq ft of development! The main floor features upgraded hardwood floors, spacious bedrooms, and open space dining and living spaces. The ample kitchen features stainless appliances and bonus eating bar area. A separate entrance leads to a unique lower living space featuring an expansive bedroom with egress window, and massive 4 pce bathroom with storage. Options expand with the second kitchen with appliances, a large rec and dining area complement this added living space! Both levels share a separate laundry and storage space. The side entrance to the back yard space allows for a completely separate entrance and yard space for those utilizing the the basement space. The over sized heated garage also has an entrance to the zero maintenance separate backyard space featuring a unique raised garden/fire pit area. Upgrades include Shingles 2014, Exterior 2017, Garage Door Opener 2019, Vinyl Windows 2016, AC/Wiring 2022 (id:60626)
Maxwell Devonshire Realty


