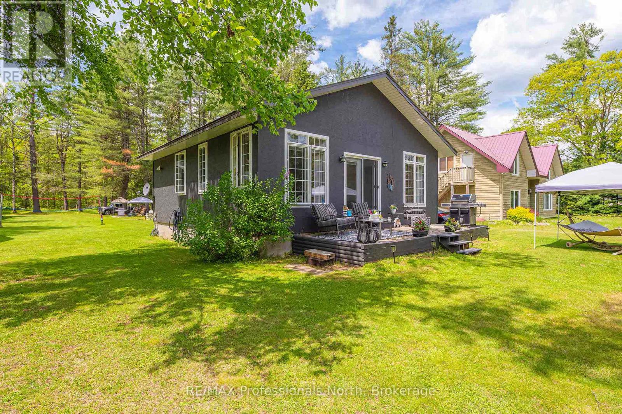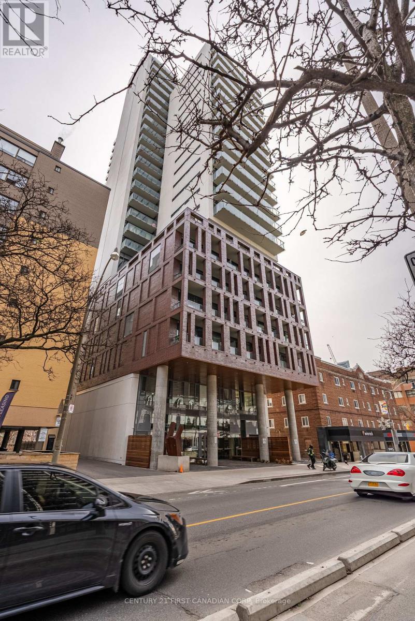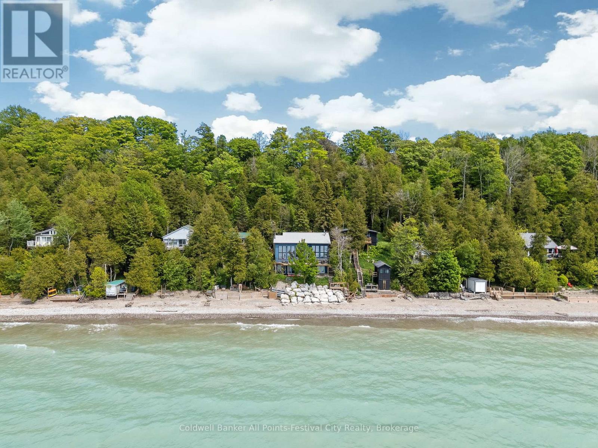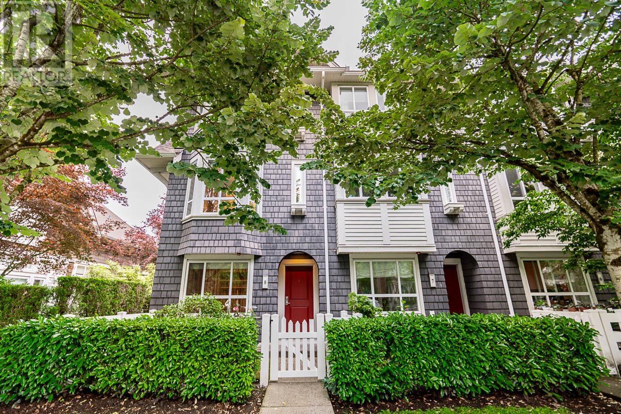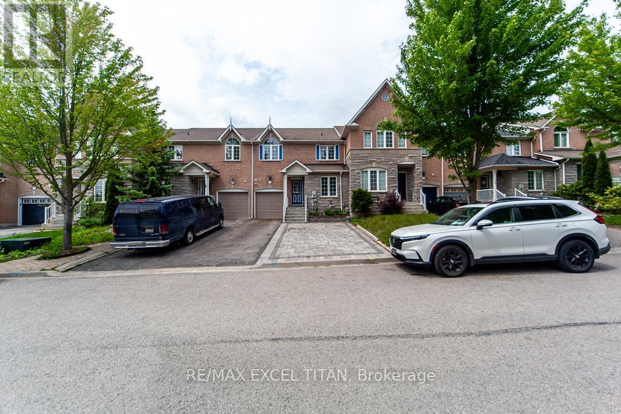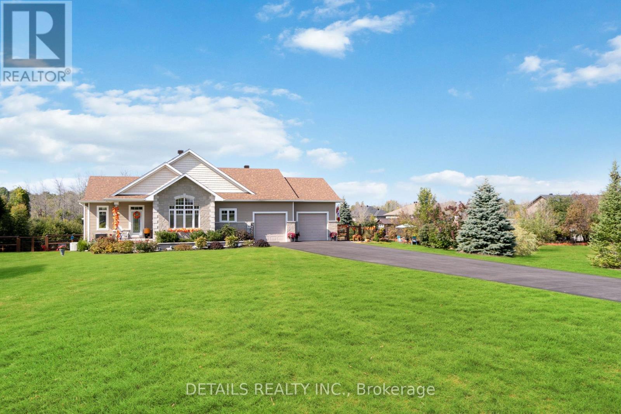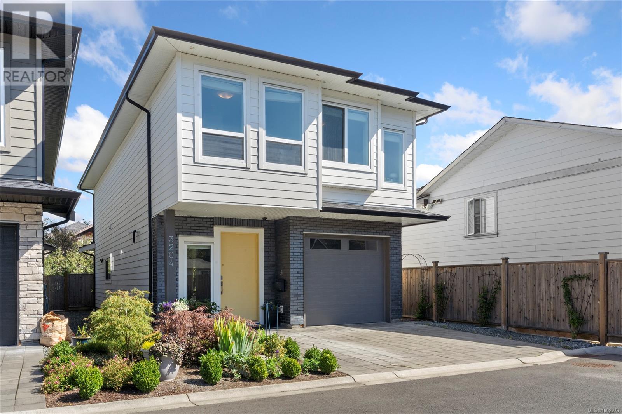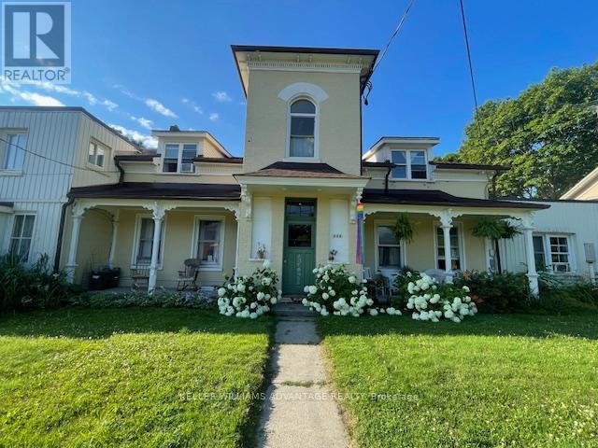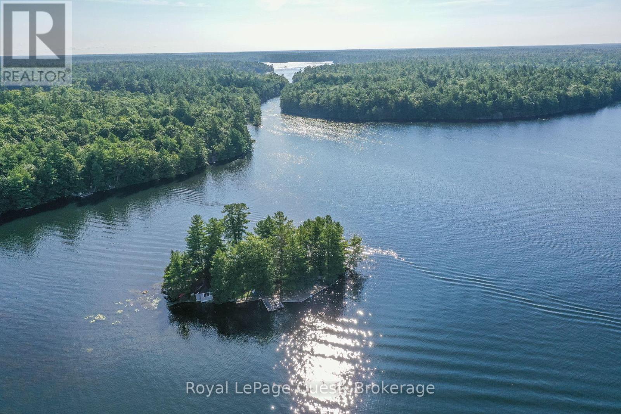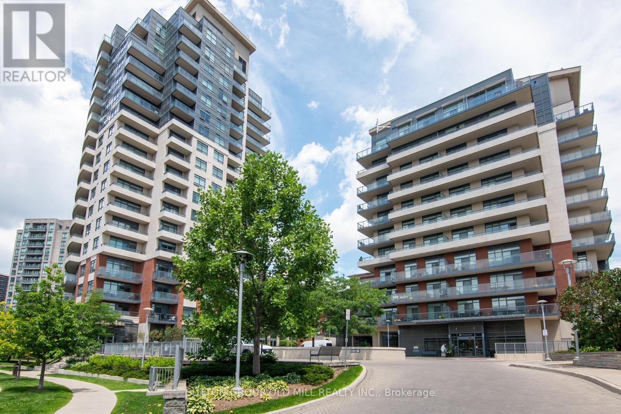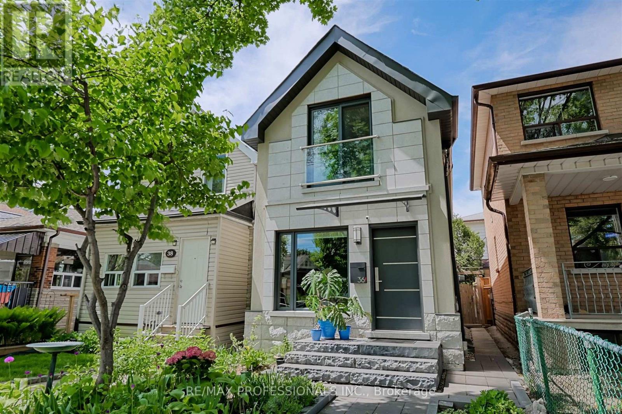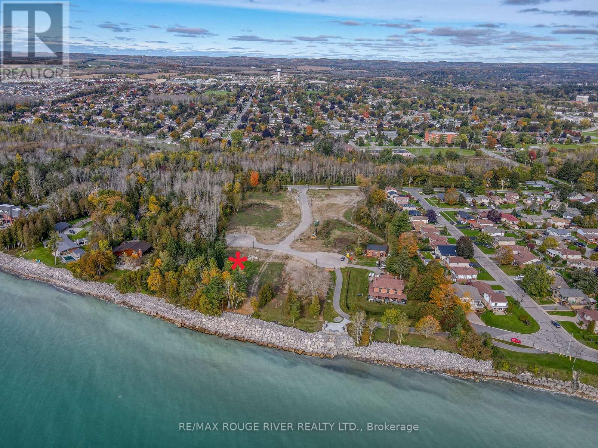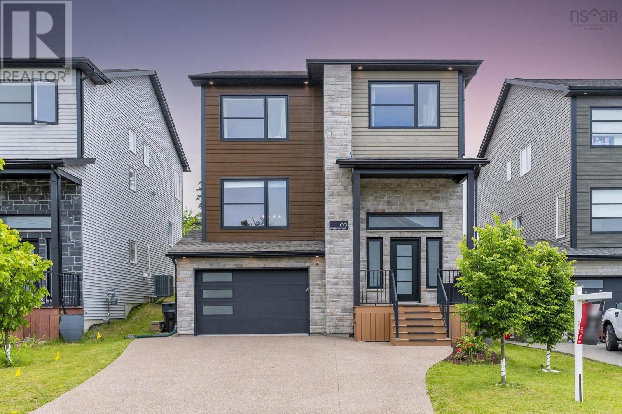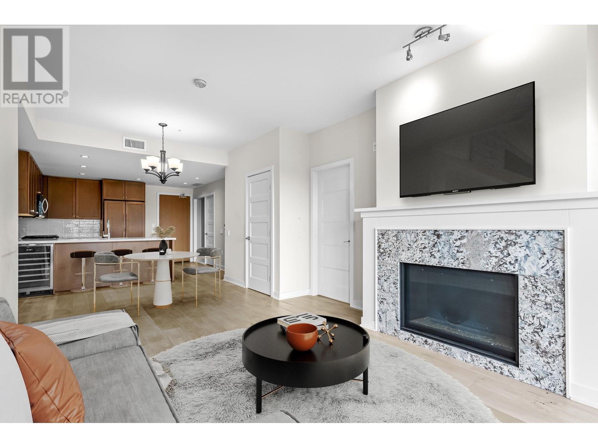17 Cranberry Lane
Barrie, Ontario
*OVERVIEW* Spacious And Well-Appointed 4+1 Bedroom, 4 Bathroom Home Nestled In A Sought-After Family-Friendly Neighbourhood In Barrie. Just Shy Of 3,000 Sqft Of Finished Living Space, This Property Offers Comfort, Functionality, And Elegant Touches Throughout. *INTERIOR* Main Floor Features A Bright And Open Layout With Generous Living And Dining Areas. The Primary Bedroom Is A True Retreat, Complete With A Fireplace, Large Walk-In Closet, And Luxurious Ensuite Featuring A Soaker Tub And Walk-In Shower. The Fully Finished Basement Includes A Dedicated Theatre Room, Perfect For Movie Nights Or Entertaining Guests. Ideal Space For Families With Room To Grow. *EXTERIOR* Fully Fenced Backyard With A Beautifully Landscaped Setting Featuring Stone Patio And Mature Perennial Gardens. A Private And Peaceful Outdoor Oasis Perfect For Relaxing Or Hosting Gatherings.*NOTABLE* Ample Space For A Growing Family With 5 Bedrooms And 4 Bathrooms. Walking Distance To Trillium Woods P.S. Close To Parks, Shopping, And Commuter Routes. A Rare Opportunity To Own A Turn-Key Property In One Of Barries Most Desirable Areas. (id:60626)
Real Broker Ontario Ltd.
5278 Township Road 331 A
Rural Mountain View County, Alberta
This Beautifully Developed Bungalow Offers the Perfect Blend of Privacy, Space, and Convenience, Situated on 40 Scenic Acres Just North of Town. Enjoy the Peace of Country Living While Being Only Minutes From all Essential Amenities. The Bright and Sunny Main Floor Features an Open-Concept Design with Large Windows That Fill the Home with Natural Light. Step Outside onto the Wrap-Around Deck that Extends Along Three Sides of the Home, Providing Stunning Views and the Perfect Spot to Relax or Entertain. The Primary Suite is a True Retreat, Complete With a Private Ensuite and Walk-in Closet. The Main Floor Laundry, Conveniently Located Just off the Garage Entrance, Adds to the Home's Thoughtful Design and Functionality. The Fully Developed Basement Expands your Living Space with an Oversized Living Room, Three Additional Bedrooms, and a 4-piece Bathroom, Making it Perfect for Guests, a Growing Family, or a Secondary Living Space. Outside, You’ll Find So Many Extras! The Large Shop Features Two Overhead Doors and a Mezzanine Storage Area, Providing Ample Space for Equipment, Vehicles, or Hobbies. Additional Features Include a Greenhouse, Garden, Multiple Shelters, a Tack Shed, and Waterers—Perfect for Livestock or Hobby Farming. The Property is Fully Fenced and Cross-fenced, Offering Excellent Setup for Animals or Agricultural Use. Don’t Miss this Rare Opportunity to Own a Beautiful Acreage with Modern Comforts, Endless Possibilities, and an Unbeatable Location. (id:60626)
Cir Realty
3 Valia Road
Toronto, Ontario
This Spacious And Meticulously Renovated Bungalow Is Situated In The Highly Sought-After West Hill Community, Offering An Exceptional Location With Unparalleled Convenience. The Fully Finished Basement Features A Separate Entrance, A Full Bathroom, Generously Sized Bedrooms, And A Versatile Recreation Room. The Property Is Currently Tenanted, With The Option For Tenants To Vacate Or Remain. Ideally Located Near The GO Train, TTC, University Of Toronto Scarborough (UTSC), Parks, Top Ideally Located Near The GO Train, TTC, University Of Toronto Scarborough (UTSC), Parks, Top Rated Schools, A Hospital, And Highway 401, This Home Ensures Easy Access To Essential Amenities. Notable Upgrades Include: Furnace & A/C With Service Warranty Brand New Roof (2023) Modern Kitchen (2022) Furnace & A/C With Service Warranty 16' X 32' Diving Pool With Secure Fencing Spacious Garage With Additional Access To Backyard. A Rare Opportunity To Own A Beautifully Updated Home In A Prime Location! (id:60626)
Homelife/future Realty Inc.
49 Hilltop Court
Caledon, Ontario
Good Opportunity. Raised Bungalow on a quiet Cul-De-Sac with an oversized Pie Shaped Lot giving you a lot of privacy in a Forest- Like Backyard. In a Move-in ready condition, with a new freshly painted interior and a separate entrance to the finished basement, ideal for an in law suite.Lower features a custom rec.room cabinet, wet bar, and a wood Fireplace. Recent upgrades : A/C and Furnace ( 2022) and -200 amp service (id:60626)
Homelife/bayview Realty Inc.
24 Relax Avenue
Kawartha Lakes, Ontario
Moore Lake, East Moore Lake & Black Lake - Access from the beautiful Gull River. Come and enjoy your riverside retreat(11/2hrs from the GTA). This rare gem has been in thee family for more than 70yrs and shows all the love and care you can imagine. This is a newer home professionally and elegantly finished features lots of windows for bright lighting, high 9ft ceilings, open concept living area with 2 walkouts to the deck over looking the Gull River. All furnishings are included for you to move right in and enjoy this summer. This property is an ideal family compound with an additional 5 dwellings suitable for all the kids, grandkids and guests. - Amazing units with kitchenettes: Unit 1: 5.81 x 4.99, Unit 2: 4.99 x 4.0, Unit 3: 4.99 x 3.54, Unit 4: 5.23 x 4.99, Unit 5: 5.21 x 4.99, plus separate 3 pc Bathroom. A huge oversized double car garage has lots of room for a workshop and to store all of your toys as well as the private double docks to make boating adventures easy exploring 3 lakes including access to Queen Elizabeth II Provincial Park. This property boasts a large level lots for playing games, hosting family events and entertaining. It is a great swimming right off the dock in the clean, safe Gull River. Don't delay book your showing of this amazing property so you can begin your journey of cottage life at it's best making everlasting family memories. (id:60626)
RE/MAX Professionals North
187 Dundas Street
London East, Ontario
Own a piece of prime downtown London real estate located on the newly renovated Dundas Flex Street. This historic "Union Block Building" is approximately 2,700 square feet above grade sprawling out over three stories. Previously configured as a one commercial unit, and one two story residential unit, it now is configured as on main floor fully leased commercial space, and a fully leased four bedroom "rooming house" with shared common areas. Commercial space has been fully renovated with new flooring and bathroom, and the residential space offers, two full bathrooms, gas fire place, 11 foot ceilings (2nd floor) and much more. Current monthly rental income generated is $4,050.00. This isn't one you are going to want to miss. (id:60626)
Thrive Realty Group Inc.
1405 - 81 Wellesley Street E
Toronto, Ontario
Welcome to unit 1405, this stunning 2-bedroom, 2-bathroom condo at 81 Wellesley, perfectly situated in the heart of downtown Toronto and 1 block from Wellesley subway station. Built in 2023, this sleek and contemporary building offers the perfect blend of luxury and comfort with amenities just steps from the front door, that make everyday life a little bit easier. Boasting over 1,100 sq. ft. of modern living space, this sleek unit features floor-to-ceiling windows that flood the space with natural light. Both bedrooms are generously sized, with views of the CN tower from the primary bedroom. The second bedroom has a high end custom made wall bed, for functionality and convenience with guests. The incredible kitchen is a true standout, with sleek, modern finishes, a custom built in island, upgraded modern appliances and ample counter space, perfect for preparing meals or entertaining guests. The open concept living space is designed to maximize both style and functionality. With access to the large balcony, overlooking the city skyline from the 14th floor. 81 Wellesley includes amazing amenities for residents, including a spacious high end fitness room, meeting space for guests and a spacious terrace to enjoy in the summer months. Located just steps from everything downtown Toronto has to offer world-class dining, shopping, entertainment, and easy access to public transit you'll have everything you need right at your doorstep. *This unit includes 1 owned parking space. (id:60626)
Century 21 First Canadian Corp
82195 Cottage Road
Ashfield-Colborne-Wawanosh, Ontario
Escape to your dream retreat on Lake Huron with this stunning cottage. Featuring expansive floor-to-ceiling windows that frame breathtaking water views from all levels, this property is every Lake Huron lovers dream! Spread across three finished levels, the cottage is absolutely turn-key for summer of 2025. Featuring 5 bedrooms and multiple living areas, you'll have plenty of space to entertain family & friends. Enjoy breathtaking sunset views from your private deck overlooking the beautiful lakeshore and beach. The main level features an open-concept plan with 3pc bath and 3 bedrooms. Upstairs you'll find the spacious primary bedroom, sunset viewing area and a screened-in porch, providing a peaceful, bug-free outdoor dining space. The lower level offers a rec room, additional bedroom, laundry area with access to the covered lower patio and stairs to the beach. Located just minutes north of Goderich, you can enjoy all that the area has to offer with golf, trails, markets and more. Don't miss the chance to own this stunning lakefront haven and start enjoying this summer! (id:60626)
Coldwell Banker All Points-Festival City Realty
8 2418 Avon Place
Port Coquitlam, British Columbia
Welcome to The LINKS by Mosaic. Original Showhome with Premium Upgrades! End-unit townhome is beautifully maintained by its original owner. Freshly painted, with a new washer/dryer. This home features 3 true bedrooms (2 up, 1 down) & 3 full baths, making it perfect for families or those needing extra space to work from home. This bright open layout offers a gourmet kitchen, oversized island, & generous dining area. The cozy living room boasts a wood mantel fireplace & looks out onto a beautifully landscaped courtyard. Enjoy morning coffee or evening gatherings on your spacious private sundeck with serene views. Steps from Blakeburn Elementary, Terry Fox and Archbishop Carney Secondary schools, parks, shopping, transit, & Carnoustie Golf. Open House July 20th Sun 1-3pm (id:60626)
Royal LePage Elite West
71 Red River Crescent
Newmarket, Ontario
Bright and Beautiful Carpet free Home that features 3 beds on the 2nd Floor, a spacious Master Bedroom with a Soaker Ensuite and Walk-in Closet, a Large Family Room with a Gas Fireplace, 2nd Floor Laundry and a Finished Basement with a 1 Bed and 1 Den that can be used as an office space. Newly Renovated Kitchen. Newly Painted Deck in the Backyard. Extended Stone Walkway provides additional parking space. There are many Schools Nearby. 10 Mins from Hwy 404. Groceries, Eateries and Parks are just a few minutes away. Perfect for families or investors. Come see this property today! (id:60626)
RE/MAX Excel Titan
17 Cranberry Lane
Barrie, Ontario
*OVERVIEW* Spacious And Well-Appointed 4+1 Bedroom, 4 Bathroom Home Nestled In A Sought-After Family-Friendly Neighbourhood In Barrie. Thoughtfully Designed With Just Shy of 3,000 Sqft Of Finished Living Space, This Property Offers Comfort, Functionality, And Elegant Touches Throughout.*INTERIOR* Main Floor Features A Bright And Open Layout With Generous Living And Dining Areas. The Primary Bedroom Is A True Retreat, Complete With A Fireplace, Large Walk-In Closet, And Luxurious Ensuite Featuring A Soaker Tub And Walk-In Shower. The Fully Finished Basement Includes A Dedicated Theatre Room, Perfect For Movie Nights Or Entertaining Guests. Ideal Space For Families With Room To Grow.*EXTERIOR* Fully Fenced Backyard With A Beautifully Landscaped Setting Featuring Stone Patio And Mature Perennial Gardens. A Private And Peaceful Outdoor Oasis Perfect For Relaxing Or Hosting Gatherings.*NOTABLE* Ample Space For A Growing Family With 5 Bedrooms And 4 Bathrooms. Walking Distance to Trillium Woods PS, Parks, Shopping, And Commuter Routes. A Rare Opportunity To Own A Turn-Key Property In One Of Barries Most Desirable Areas. (id:60626)
Real Broker Ontario Ltd.
176 Malcolms Way
Beckwith, Ontario
WOW! OVER 200K IN UPGRADES! Welcome to this beautifully designed custom built 4-bedrm, 2 full bath home on approx. 1.8 acres in quiet Moodie Estates. This modern masterpiece seamlessly blends luxury, functionality, and comfort as well as being energy efficient with a 2 stage high-efficiency furnace, on demand water heater, dual flush toilets, and smart thermostat. The open-concept layout is perfect for entertaining, featuring hardwood flooring throughout, 9ft ceilings, with 10ft coffered ceiling in living room with a gas fireplace surrounded by quartz and slate that flows into a gorgeous large eat-in gourmet kitchen with quartz counter tops, sizeable island, SS appliances & pantry. The master suite boasts a luxurious 4pc en-suite and large walk-in closet. Two additional generous bedrooms with another full bathroom. Main floor laundry and the large walk in mud room closet off the garage entrance adds to the homes functionality. Lower level boasts high ceilings, provides a generous sized 4th bedroom/Office, cold-storage room, and abundance of storage area. The expansive rear yard is private WITH NO REAR NEIGHBORS, beautifully landscaped, lots of space for those that love to garden, fully fenced, gravel pad to accommodate a 45-50ft motor home, fully covered screened in porch, and complete with a 10x10 and 10x20 storage sheds. OVERSIZED 26ft x 26ft- 2 car garage. Double wide paved laneway. Natural Gas Heat. This home is in PRISTINE condition. A perfect "10" with amazing attention to detail.16KW Generac Generator with automatic transfer switch included. Battery back- up sump pump. ROOF July 2024. ****EXTENSIVE LIST OF UPGRADES AND INCLUSIONS ATTACHED**** 15 minutes to Carleton Place, Perth or Smith Falls. 24 hr irrevocable on all offers. (id:60626)
Details Realty Inc.
3204 Marley Crt
Langford, British Columbia
Welcome to Marley Court! Experience the elegance of this 4-bedroom designer home with a bright, open-concept layout and ample natural light from expansive windows. The main level showcases a contemporary kitchen featuring quartz countertops, a large island, a custom backsplash, a KitchenAid appliance package with a gas stove, and a generous pantry. Every detail in this home reflects thoughtful upgrades and distinctive craftsmanship. Upstairs, the master suite boasts a spacious walk-in closet and a luxurious 5-piece ensuite with dual vanities, a separate shower, and in-floor heating. Enjoy outdoor living in your private, fully landscaped yard with deck and beautiful gardens. Located just 10 minutes from Belmont Market and all local Westshore amenities. Call now to book your viewing! (id:60626)
RE/MAX Camosun
223 Walton Street
Port Hope, Ontario
Rare investment opportunity! Incredible chance to own a fantastic 7-unit multiplex on a huge 2 acre lot in trendy, beautiful Port Hope! Occupied by great tenants, this fabulous income property is a wonderful 1860s home with two additions. The home is comprised of 1x4-bedroom unit, 4x2-bedroom multi-level units, and 2 upstairs bachelor units. Situated on an expansive lot, there is plentiful parking and a number of out-buildings that are not presently leased and could be converted to additional dwelling units or repurposed for uses other than storage. Huge potential for growth. Absolutely must be seen!!! **EXTRAS** Perfectly located in residential neighbourhood with easy access to the 401, and mere steps from charming, vibrant downtown Port Hope. Close to stylish restaurants, eateries, and one-of-a-kind boutiques. (id:60626)
Keller Williams Advantage Realty
1 Island 4sr
Gravenhurst, Ontario
A rare opportunity for your own peaceful and private island is here. Featuring a beautiful cottage on the Severn River and renowned Trent-Severn Waterway allowing for endless boating and adventures. You will be captivated upon arrival at the immaculate beauty and serenity of this tranquil retreat. Perfectly situated to offer panoramic views of the shimmering waters and beautiful landscapes. The outdoor living areas are a true highlight, featuring multiple docks and a wrap around deck that seamlessly blend into the natural surroundings. Whether you're hosting a summer gathering or simply soaking up the sun, these spaces offer both relaxation and entertainment opportunities. One side of the island offers shallow entry while the other offers deeper water for jumping in or taking a ride on the slide. There's an outdoor shower and a fire pit for your evening campfires, a covered boat-slip, outhouse, shed and marine rail. The main cottage hosts an open dining and living space with amazing views, two walk-outs to the deck perfect for entertaining. The spacious 3-Piece bathroom has wood floors, a bidet, and an easy use compostable toilet. Two bedrooms and a den (currently being used as a library) offer ample space to host family and friends or head up to the loft from a retractable ladder for extra sleeping and/or storage space. The boathouse has been transformed into a stunning bunk house for an additional 285 sq ft of living space with rippling water below giving the true meaning of living on the water. The cottage is being sold with furnishings excluding personal belongings and a small list of items and tools. Come see this beautiful slice of heaven. (id:60626)
Royal LePage Quest
305207 South Line A
Grey Highlands, Ontario
Situated on a tranquil 48-acre recreational paradise with river frontage on both sides of the Saugeen River, this property in Grey Highlands provides an ideal combination of privacy, nature, and family living. Whether you are looking for a peaceful permanent residence or a weekend getaway, this home and its surroundings promise four seasons of enjoyment.The main level welcomes you with a 3-season sunroom overlooking the trees, and a spacious upper deck extends your living space into the outdoors. An open-concept kitchen, dining, and living area, anchored by a cozy zero-clearance fireplace, is ideal for gatherings. The primary bedroom features built-in cabinetry, while a 4-piece bathroom and laundry room complete the main level. Downstairs, the walkout basement features a bright family room with a wood stove for added warmth, a bedroom with its own 3-piece ensuite bathroom, and a second 3-season sunroom. The home is efficiently heated and cooled with a propane-forced air furnace and central A/C. It also includes an air exchanger, drilled well, owned hot water tank, iron filter, and a newer well pump. A 25' x 40' detached shop featuring concrete floors and hydro is ideal for hobbyists or entrepreneurs. It offers the potential for a studio or workshop space above and includes a 60-amp pony panel. Additionally, you will find three garden sheds and a charming goldfish pond integrated into the landscape. The land is mostly treed with trails waiting to be reclaimed, offering a blank canvas for hiking and quiet riverfront exploration. From skiing, boating, fishing, golfing, scenic lookouts, waterfalls, and lakes, the area is a playground for outdoor enthusiasts. Located in an outdoor recreation hotspot, you're just 10 minutes to Flesherton, under 20 minutes to Durham or Markdale, and 50 minutes to Owen Sound or Collingwood.Reconnect with nature and explore all that Grey County has to offer, this is a rare opportunity to own a riverside sanctuary with incredible potential. (id:60626)
Century 21 In-Studio Realty Inc.
88 Fieldridge Crescent
Brampton, Ontario
Welcome to Your Ideal Home! This stunning, brand-new walk up condo townhouse with beautiful ravines at the back features 3 spacious bedrooms and 2.5 bathrooms, offering a thoughtfully designed modern living space with over $20,000 in premium upgrades. Nestled in one of Brampton's most dynamic and rapidly growing communities, this home seamlessly combines contemporary style, everyday comfort, and unbeatable convenience perfect for first-time buyers, growing families, or savvy investors. Step inside to an open-concept layout that flows effortlessly, creating a bright and inviting atmosphere. The sleek, modern kitchen boasts stainless steel appliances perfect for both daily meals and entertaining guests. High-end finishes and large windows throughout the home ensure a sophisticated and light-filled living experience. Ideally situated just steps from a shopping center, this home provides easy access to groceries, dining, parks, schools, and public transit everything you need is right at your doorstep. Don't miss this opportunity to own a turnkey, move-in-ready home packed with premium upgrades in one of Brampton's most desirable neighborhoods. **EXTRAS** Stainless steel appliances included. Ravine Lot. (id:60626)
Ipro Realty Ltd
1207 - 35 Fontenay Court
Toronto, Ontario
WELCOME TO SUITE 1207 AT 35 FONTENAY COURT. THE SPACIOUS MODERN KITCHEN SHOWCASES STAINLESS STEEL APPLIANCES, GRANITE COUNTERTOPS WITH A LARGE ISLAND. THE WRAP AROUND BALCONY HAS WALK OUTS FROM THE LIVING ROOM, PRIMARY AND 2ND BEDROOM WITH VIEWS OF TREETOPS AND THE CITY SKYLINE. IT ALSO HAS A GAS LINE FOR BBQ. SOME OF THE RESORT LIIKE AMENITIES INCLUDE 24 HR CONCIERGE, 6TH FLOOR TERRACE, INDOOR POOL, GYM, STEAM ROOM. THEATRE ROOM, SPA, GOLF SIMULATOR AND CLOSE PROXIMITY TO WALKING AND BIKING TRAILS AT JAMES GARDENS. A SHORT COMMUTE TO UPCOMING LRT STATION. **EXTRAS** SS FRIDGE, STOVE, DISHWASHER, MICROWAVE OVEN, WASHER & DRYER, ELECTRIC LIGHT FIXTURES, WINDOW COVERINGS. (id:60626)
Sutton Group Old Mill Realty Inc.
36 Florence Crescent
Toronto, Ontario
Renovated, Two - Storey, Detached House Located in Rockcliffe-Smythe With Second - Floor Walkout Terrace! This 2+1 Bedroom, 3 Bathroom Home Features a Beautifully Landscaped Front Yard With Walkway and a Natural Black Stone Landing. The Stunning Stone Façade, Sills, and Upgraded Aluminum Eavestroughs Add Curb Appeal and a Natural, Elegant Exterior Touch. The Main Floor Offers a Spacious Living/Family Room With a Working Fireplace, and an Open-Concept Kitchen With Stainless Steel Appliances, Full-Height Pantry and a Walkout to a Sun-Filled, Landscaped Backyard With Hot Tub. The Second Floor Offers Great Storage With Built-ins, Full-Height Triple Door Closet, a Walkout Terrace, Juliet Balcony and Modern Aluminum Sliding Glass Doors With Wood-Clad Interiors. The Finished Basement Includes a Recreation Room or Additional Bedroom With Full Bathroom. Excellent Location and Opportunity For an Urban Family. Close to Multiple Public Transit Routes, Schools, Humber River Walking Trails, and Only Minutes From the Junction, Stockyards, and Other Shopping Districts. West-Facing Lot With Amazing Natural Light Throughout. MANY UPGRADES, MOVE-IN READY! (id:60626)
RE/MAX Professionals Inc.
Lot 7 Cedar Shore Trail
Cobourg, Ontario
LOT 7 Cedar Shore Trail is a wonderful building lot sited in the prestigious lakeside neighborhood of "Cedar Shore". Located At The Western Boundary Of The Town Of Cobourg, On The Picturesque, North Shore Of Lake Ontario; The site is A Short Drive To Cobourg's Renowned Waterfront With: The Majestic Victoria Park, Marina, Sandy Beach & Boardwalk. If You're Searching For A Unique Lot To Build Your "Dream Home", LOT 7 Cedar Shore Drive Is For You. (id:60626)
RE/MAX Rouge River Realty Ltd.
228 Blue Ski George Crescent Unit# 2
The Blue Mountains, Ontario
Indulge in the ultimate luxury with this Distinguished home. This Gorgeous end unit townhouse is all about location & convenience. In a neighbourhood of fine homes, trails are everywhere, which makes for easy access to ski clubs, beaches and Blue Mountain Village, not to mention Tennis Courts and a community Swimming Pool. This Beautiful Chalet was the builders model, offering numerous upgrades including cherry hardwood and slate floors, and a finished lower level. Main Floor Bedroom. Direct Access to the over-sized two-car garage. Marvel at the towering Two- story windows in the great room. Complemented by an open loft above, offers views of the slopes creating a bright, welcoming retreat for gathering friends and family around the stone fireplace. The open concept main floor features a well appointed chef's kitchen with a Large Pantry, wet bar, a central island and views of the elegant living room. Walk out to your beautiful large deck. Discover your ideal family ski retreat. Short walk from the Craigleith Ski Club, making it perfect for ski families looking for adventure and relaxation. Enjoy the elegance of pine doors and trim. This home boasts fabulous charm and offers the perfect blend of sophistication and mountain charm. A 5-Minute drive to Blue Mountain for Skiing and a 10-minute walk to Northwinds Beach and Georgian Bay for Swimming or boarding. (id:60626)
RE/MAX Hallmark Realty Ltd.
66 Innsbrook Way
Bedford, Nova Scotia
Welcome to 66 Innsbrook Way in the most sought-after the parks of West Bedford. Located in a quiet street with walking distance to West Bedford School. This home is designed with utmost attention to detail and fully loaded with many upgrades such as: oversize windows for bright rooms, tempered glass stair railing in foyer, fully ducted heat-pump with natural gas backup, oversized central island and a large walk-in pantry. Drive way upgraded to exposed aggregates, and a full width composite deck equipped with a natural gas BBQ port. Each level has a ceiling mounted WIFI booster, heated garage with EV charger rough in. The spa-like primary ensuite has been upgraded with in-floor heating, and the home is Energuide certified. This home is meticulously maintained by the owner, dont miss the chance to own this rare found home. (id:60626)
Royal LePage Atlantic
210 6168 London Road
Richmond, British Columbia
Welcome to your dream home in the heart of charming Steveston South! This well-kept condo offers the perfect blend of comfort, style, and convenience. Featuring 2 generously sized bedrooms, 2 full bathrooms, a versatile den, locker and 2 parking, this home is ideal for families, professionals, or those looking to downsize without compromise. Featuring bright, open-concept living space that flows seamlessly to a large, sun-soaked deck (33'X24')simply relaxing. The functional layout maximizes, while the kitchen boasts modern appliances and ample storage. Strata fee includes geothermal heating, cooling and city utilities. Nestled in a vibrant community, you'll be steps away from Steveston's scenic waterfront, boutique shops, cafes, and walking trails. (id:60626)
Macdonald Realty
10678 Cheryl Road
Lake Country, British Columbia
Stunning 3 bedroom + den/office, 2 bathroom home in the Copper Hill area of Lake Country! This spacious property offers 0.32 acres of land, creating a great landscape emphasizing outdoor living space. The backyard has been converted into a retreat, with a large in-ground pool (18’x36’) facing west to enjoy the evening sun of the hot Okanagan summers. Beside the pool is a detached garage/workshop accessible by a side driveway, perfect for storing your extra car, boat, etc, or to convert to a formal workshop. There is also an additional garage at the front, furthering the parking available in addition to the large driveway/street parking options. Pride of ownership is evident with a 2018 furnace and 2018 roof. Inside, the newer kitchen and living room open up to a large deck space, overlooking the pool and private backyard, also giving glimpses of Wood Lake. This is a spectacular area, with walking distance to Peter Greer Elementary, and a quick drive to the lake, Rail Trail, and all the amenities that Lake Country has to offer. (id:60626)
Sotheby's International Realty Canada





