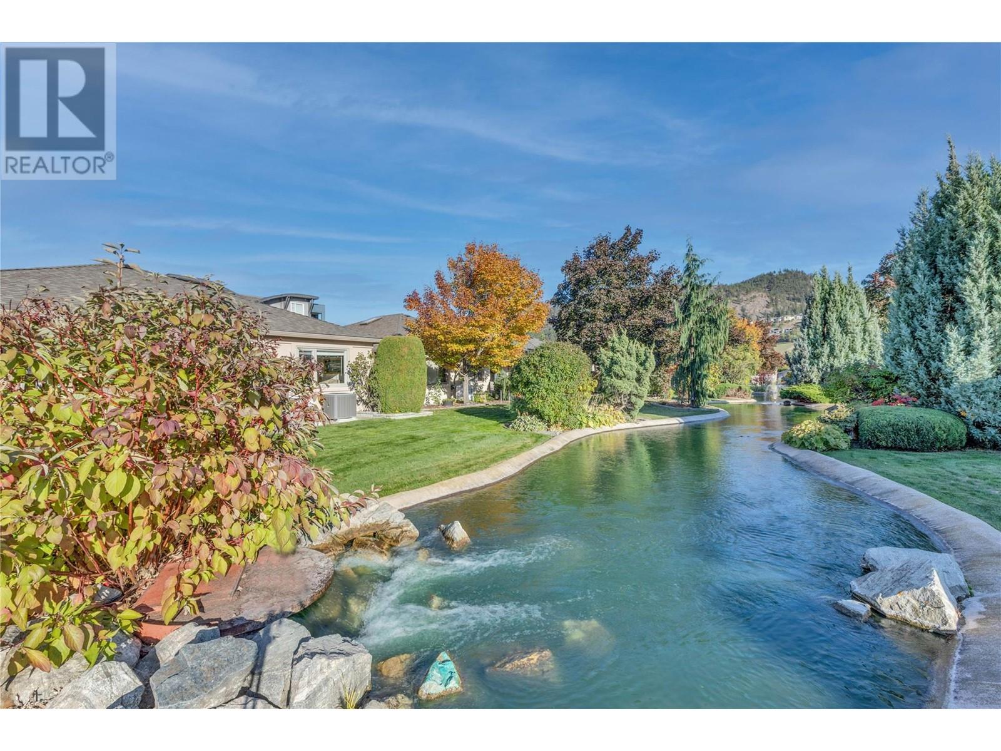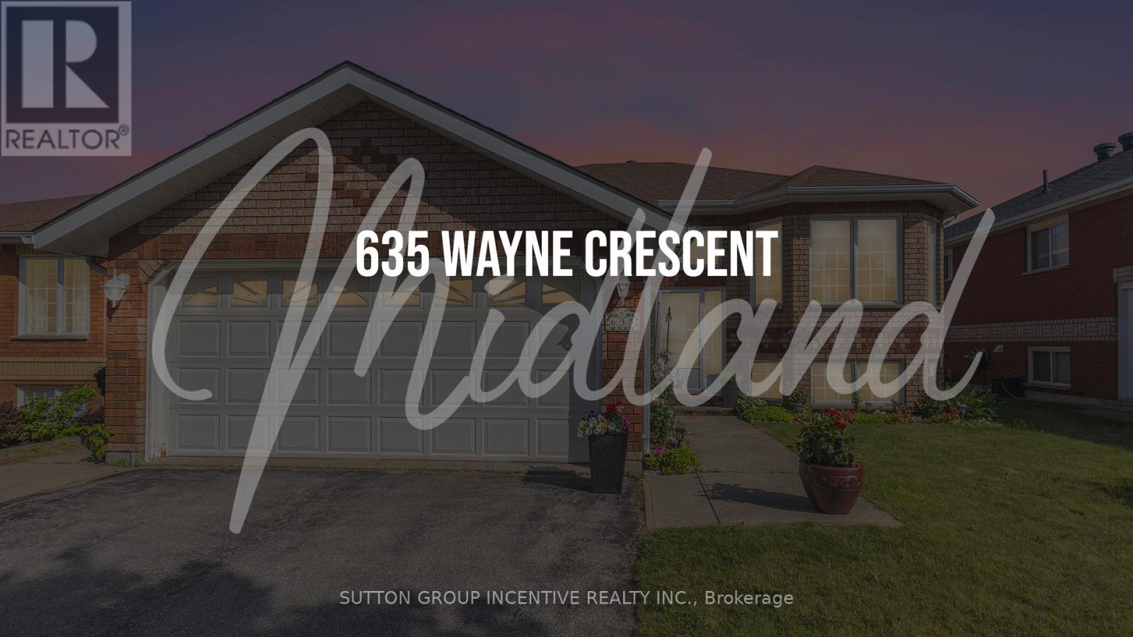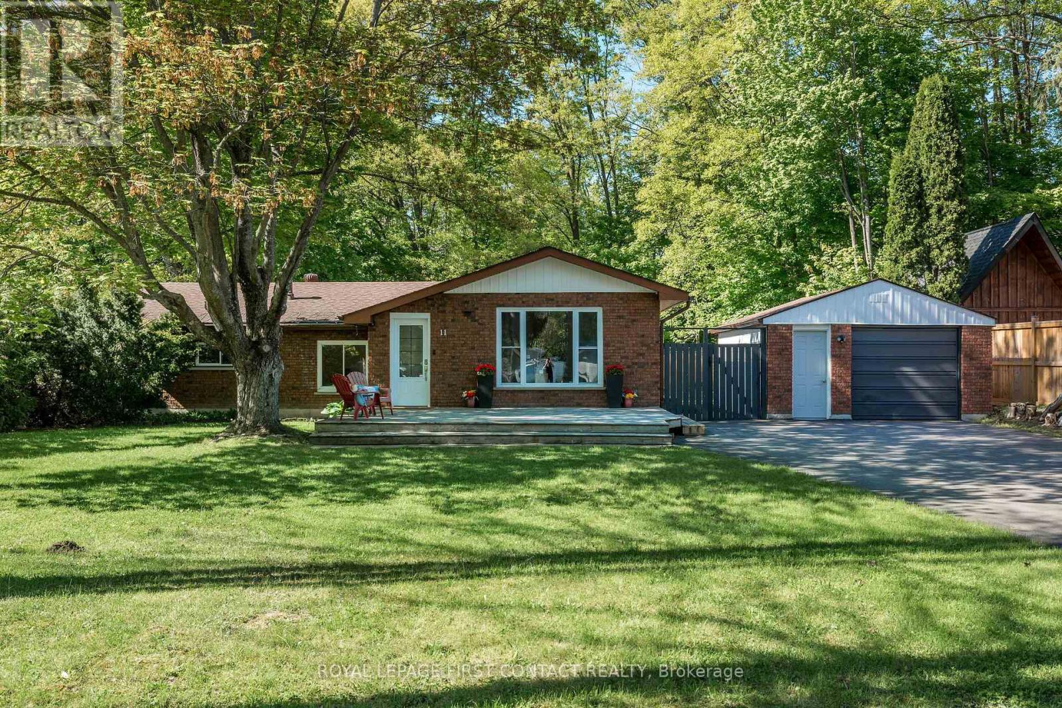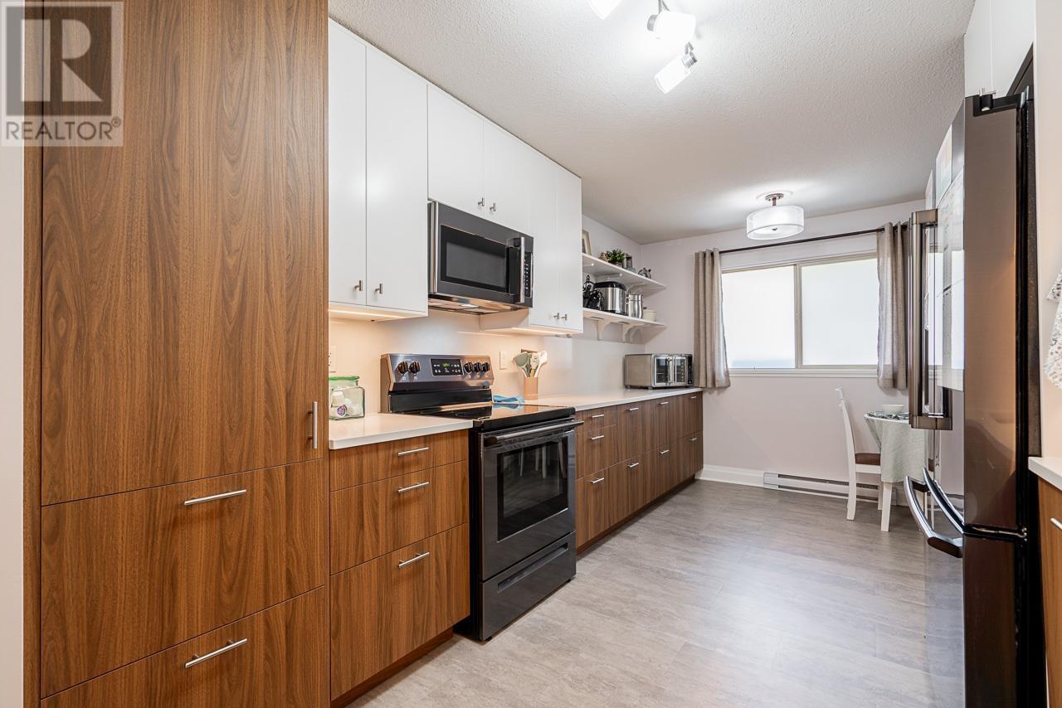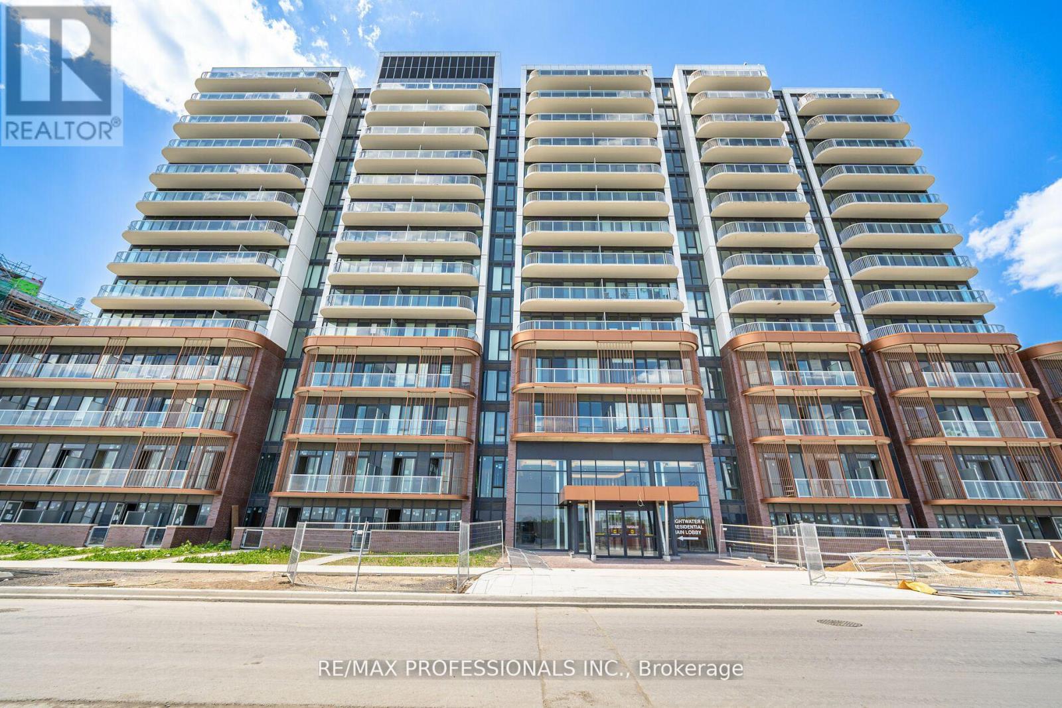595 Yates Road Unit# 133
Kelowna, British Columbia
You’ve just found your dream home in the sought-after, gated community of SANDPOINTE! This exclusive 55+ complex features detached rancher-style homes, giving you the perfect combination of privacy, your own house and yard, and access to exceptional amenities. This 2-bedroom, 2-bathroom home is meticulously maintained with numerous high-quality upgrades, including the kitchen, bathrooms, flooring, furnace, hot water tank, and more. It’s truly move-in ready! The spacious layout is complemented by an incredible patio overlooking the serene greenspace and waterscape—where you may even enjoy a visit from the local ducks! Additional features include a two-car garage with ample storage and access to the community’s impressive amenities, such as a clubhouse with an indoor/outdoor pool and hot tub, and a separate area for RV parking. Conveniently located close to everything Kelowna has to offer, this home is perfect for those looking for comfort, community, and convenience. Don’t miss this opportunity to call SANDPOINTE home—schedule your showing today! (id:60626)
Stilhavn Real Estate Services
1128 Sunset Drive Unit# 407
Kelowna, British Columbia
Stunning turnkey Lakeview Condo – Your Dream Home Awaits. Welcome to luxury living at its finest! Nestled in the heart of Kelowna's most sought-after neighborhood, this exquisite 3-bedroom, 2-bathroom condo offers the perfect blend of elegance, comfort, and breathtaking views. Wake up every morning to views of Okanagan Lake from your private balcony. Perfect for morning coffees or evening sunsets, this view is truly a sight to behold! spacious Living: With 1,500 sq ft of beautifully designed living space, this condo boasts an open floor plan that seamlessly combines the living, dining, & kitchen areas. High ceilings and large windows flood the space with natural light, creating a warm & inviting atmosphere. Cook like a chef in your state-of-the-art kitchen, complete with stainless steel appliances, ample cabinet space, & a convenient breakfast bar. The master suite is a true retreat, with a walk-in closet with en-suite bathroom with shower, The two additional bedrooms are perfect for family, guests, or a home office. Both bathrooms are tastefully updated with contemporary fixtures & finishes, providing a touch of luxury & functionality. Enjoy access to an array of amenities including outdoor and indoor pools, hot tubs, fitness center, & beautifully landscaped grounds. Located in the vibrant downtown Kelowna, you're just steps away from the best dining, shopping, and entertainment the city has to offer. Explore the nearby parks, marina, and cultural attractions with ease. (id:60626)
Realty One Real Estate Ltd
635 Wayne Crescent
Midland, Ontario
Welcome Home to 635 Wayne Cres Midland Ontario, This wonderful all brick raised bungalow is awaiting you and your family. This Home offers 2 main floor bedrooms, main floor kitchen and living room dining combo area with walk out to large wood deck with beautiful views of midland, the main floor has a lovely 4 pc bath and newer appliances, there is 2 car garage with entry to the main entry. The lower level offers a full walk out basement with 1- bedroom 1- kitchen 1 -3 pc bathroom and large family room, this lower level would be great for shared families or convert to separate unit with an application and permit approval from the local municipality. The location on Wayne Cres is very sought after in the heart of midland this beautiful enclave of well cared for homes, offers easy access to all of Midland, Schools, Shopping, Hospitals and other amenities. The exterior of the home is well cared for with lovely gardens and lower level patio and upper wood deck (id:60626)
Sutton Group Incentive Realty Inc.
11 Broad Street
Penetanguishene, Ontario
MOTIVATED SELLER!! Summer-ready and steps from the water - welcome to 11 Broad St, Penetanguishene! If you've been dreaming of a backyard poolside retreat and a home that's move-in ready, this one checks all the boxes. Located just a short walk from Discovery Harbour, King's Wharf Theatre, Captain Roberts' Table Restaurant, and the scenic waterfront trails, this home offers not just a place to live, but a lifestyle to love. Inside, nearly every corner has been updated: enjoy a beautifully renovated kitchen with all-new appliances, pot lights throughout the main level, fresh paint, and a brand-new ensuite bathroom. The main bath has also been partially updated, and laundry has been smartly moved to the main floor for added convenience. Outside, the inground pool is the star of the show - perfect for hosting summer get-togethers or unwinding after a long day. A new pool liner and partial fencing around the pool make it ready for the season. The driveway was freshly paved and widened, and an automatic garage door opener adds everyday ease. The finished basement offers even more space to spread out - great for a home gym, games room, or guest area. Whether you're craving that laid-back cottage-town feel or looking for a stylish, low-maintenance home near the water, 11 Broad St delivers charm, comfort, and summer fun wrapped into one inviting package. (id:60626)
Royal LePage First Contact Realty
14 32849 Egglestone Avenue
Mission, British Columbia
They don't build them like this anymore! Gated Didyk-built complex. Immaculate 3 bed (on upper floor), 2.5 bath 1255 sqft townhome with double garage (399sqft) and open-concept main floor. Features 9' ceilings, crown moulding, hardwood floors (refurbished 2025) & gas fireplace. Newer (2024) kitchen counters, sink, & backsplash. Spacious primary with ensuite and walk-in closet. Laundry room on upper floor. Large 647 sf crawl space which is great for storage. Private patio/yard. Family-friendly complex with clubhouse, playground & RV parking. Walk to schools, transit, and Mission's trails. Pets & kids welcome! See posted video tour url. By Appointment. (id:60626)
Royal LePage Westside
88 Courtleigh Square
Brampton, Ontario
Welcome to 88 Courtleigh Square, a beautifully renovated 3+1 bedroom, 3-bathroom townhome located in a family-friendly Brampton neighbourhood. This bright and spacious home offers modern upgrades throughout, including hardwood flooring on the stairs and upper level, an added powder room on the main floor, and a fully finished basement with a separate living space. The main level features an open-concept layout with a family-sized kitchen that walks out to a private backyard finished with low-maintenance stone tiles. The kitchen also includes a custom-built pantry, marble tile countertops, and a matching backsplash, perfect for everyday living and entertaining. Upstairs, you'll find three well-sized bedrooms and an upgraded 3-piece bathroom featuring marble tiles and a sleek glass shower door. The finished basement adds valuable living space with one bedroom, a full bathroom with standing shower, a second kitchen, and a cozy living area ideal for extended family or guests. Additional updates include a new storm door, replaced roof shingles, and pot lights throughout the main floor and basement, adding warmth and style to every room. Included with the home are all major appliances: a Samsung washer and dryer, stainless steel dishwasher, two refrigerators, and an electric stove. Situated in a prime location, this home is walking distance to top-rated schools such as Terry Fox PS, St. Leonard, Robert H. Lagerquist, and Notre Dame CSS. You're just minutes from parks like Loafers Lake and Chinguacousy Park, as well as the Cyril Clark Library. Sandalwood Plaza offers grocery stores, restaurants, and daily essentials nearby. With convenient access to Brampton Transit, Züm routes, and Highways 410 and 407, commuting is quick and easy. Don't miss your opportunity to own this move-in ready home in one of Brampton's most convenient and sought-after communities. (id:60626)
RE/MAX Ace Realty Inc.
A205 4811 53 Street
Ladner, British Columbia
You will love the community-oriented atmosphere at Ladner Pointe. Located within steps to Ladner Village. This completely renovated, two-bedroom, two-bath condo comes with a huge, private patio that opens up to a garden courtyard. Remodelled kitchen has quartz counters, lower cabinets with all pull-out drawers and all-new appliances. Floors replaced with commercial-grade laminate throughout and luxury vinyl in the kitchen and bathrooms. Updated gas fireplace. This unit has two outdoor spaces, south-facing and north-facing with a total of 600 sq. ft. Complex is fully rainscreened. New windows and new roof done in 2010. Proactive strata with caretaker on site. New hot-water tank 2024. Tons of in-suite storage and built-in closet organizers in primary bedrm. No size restriction for pets! (id:60626)
Sutton Group-West Coast Realty (Surrey/24)
48 Willowbrook Street
Cramahe, Ontario
OPEN HOUSE - Check in at Eastfields Model Home 60 Willowbrook St., in Colborne. The Greta model is a charming detached bungalow that offers the perfect balance of simplicity and functionality in a compact design. With 2 bedrooms, 2.5 bathrooms, and 1368 sq ft, it's the smallest model in the new Eastfields community, making it an ideal choice for those seeking ease of living without compromising on comfort. Upon entering through the foyer, you'll find a closet for storage and a rough-in elevator/optional storage closet. The layout offers access to a 2-car garage through a mudroom, complete with laundry, additional storage, and a powder room for convenience. The open-concept kitchen, dining, and great room create a spacious and inviting atmosphere, perfect for entertaining or relaxing. From the great room, step out onto the 11' x 12' deck, ideal for enjoying the outdoors. The primary bedroom features a generous walk-in closet and an ensuite bathroom, creating a private and comfortable space. Down the hall, an additional bedroom and a primary bathroom provide ample room for guests or family. This home comes packed with quality finishes including: Maintenance-free, Energy Star-rated Northstar vinyl windows with Low-E-Argon glass; 9-foot smooth ceilings on the main floor;Designer Logan interior doors with sleek black Weiser hardware; Craftsman-style trim package with 5 1/2 baseboards and elegant casings around windows and doors;Premium cabinetry; Quality vinyl plank flooring; Moen matte blackwater-efficient faucets in all bathrooms; Stylish, designer light fixtures throughout. June 19, 2025 closing available & 7 Year Tarion New Home Warranty (id:60626)
Royal LePage Proalliance Realty
615 - 220 Missinnhe Way
Mississauga, Ontario
Experience luxury living at Brightwater waterfront. This brand new 587 SQ FT 1 bedroom + Den 2 baths unit offers elegance and convenience in the prestigious waterfront Port Credit. Unit comes with extensive upgrades, stone quartz countertop and backsplash, frameless glass shower door, upgraded vanity with backlit mirror & medicine cabinet and much more! Double balconies with access from both the living room and bedroom, Parking & Locker included for added convenience. Enjoy easy access to parks, trails, schools, Farm Boy, LCBO right in the community! (id:60626)
RE/MAX Professionals Inc.
30 Barley Lane
Hamilton, Ontario
Welcome to this beautiful 3-bedroom, 2.5-bathroom freehold townhome built by Marz Homes, ideally located in the highly desirable Ancaster Meadowlands community. Spanning three levels, this sun-filled west-facing home features 9 ft ceiling, an open-concept living area w/ abundant natural light, contemporary eat-in kitchen with dark stained hardwood cabinets, stainless steel appliances, and a spacious dining room with walkout to a private balcony-perfect for enjoying your morning coffee.The primary suite offers a luxurious 4-piece ensuite and a generous walk-in closet. Two additional bedrooms share a well-appointed 4-piece bathroom. The ground-level walkout basement includes a versatile den ideal for a home office or children's playroom with direct access to the backyard.Enjoy the convenience of walking to Tiffany Hills Elementary School, a nearby neighborhood park, and being just minutes from Costco, shopping plazas, highways, and McMaster University.Low monthly road fee: $89. (id:60626)
Real One Realty Inc.
79 - 515 Winston Road
Grimsby, Ontario
TRUE LUXURY END UNIT RENOVATED 2024! As a corner unit, it offers added natural light, enhanced privacy, and a double-wide 2-car driveway with inside garage entry conveniently located on the driver's side not to mention a 50amp/250V EV Plug Adaptor. The open-concept layout includes a custom eat-in dining bench, a chefs kitchen with premium finishes, and a gas BBQ hook-up on one of the largest patios in the area. The primary suite features Lake Ontario views from a private balcony, double French doors for cross-breeze, and serene relaxation. Enjoy sunset views from both the backyard patio and upper level. Additional features include custom shades and blinds on all windows, no carpet in main living areas, designer paint finishes throughout, and a basement with a rough-in for a bathroom ready for customization. Ample visitor parking and close proximity to the future Casablanca GO Station. (id:60626)
Keller Williams Edge Realty
550 Gahan Avenue
Penticton, British Columbia
Located on a quiet street in North Penticton, this home offers charm, functionality, and a fantastic central location—just minutes to schools, shopping, entertainment, and beautiful Okanagan Lake. Walk to downtown or bike to the KVR. From the moment you walk by, the curb appeal draws you in. The main level features 2 bedrooms, a full renovated bathroom, cozy living room, and functional kitchen. Newer window coverings upstairs. Downstairs you'll find 2 more bedrooms, a spacious rec room, 3 piece bathroom, and laundry area. Don’t miss the hidden feature in the rec room—a secret door to a wine room & extra storage. Enjoy the outdoors in the fenced front and back yard, ideal for relaxing or entertaining, under the covered patio. Easy maintenance turf in the front and back yard. Detached garage and convenient alley access complete the package. A rare find in a great location! (id:60626)
RE/MAX Orchard Country

