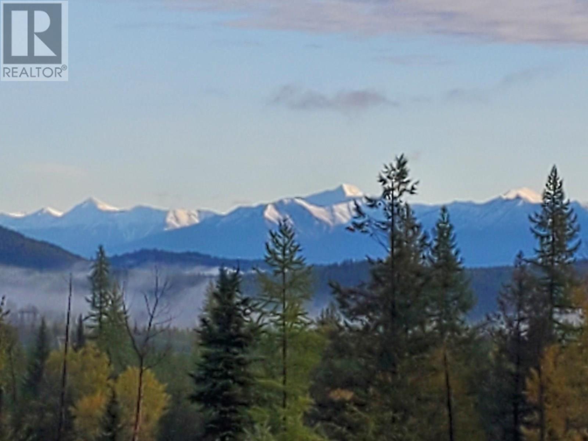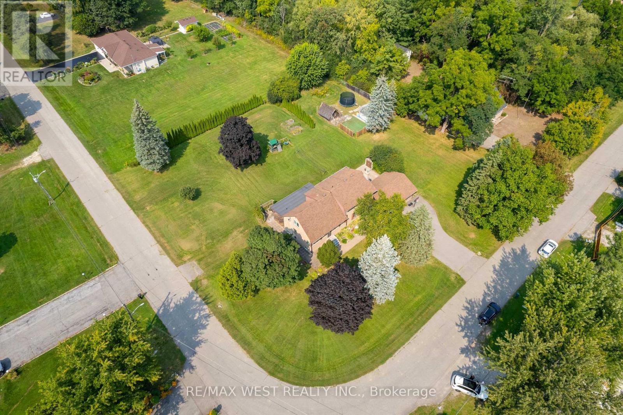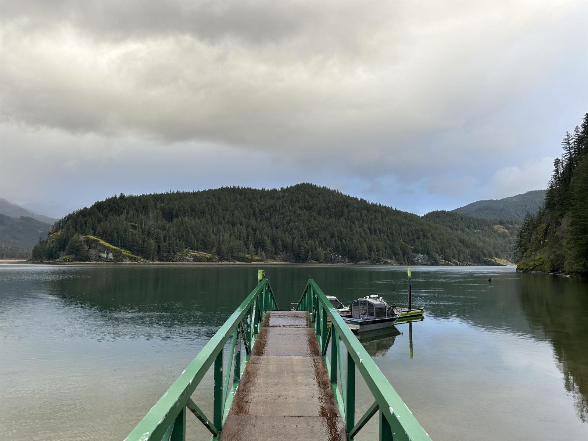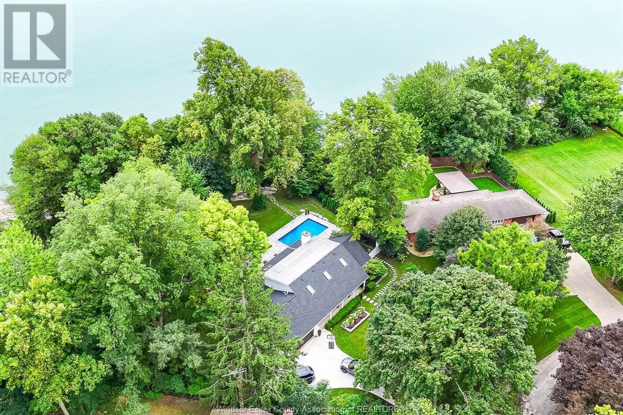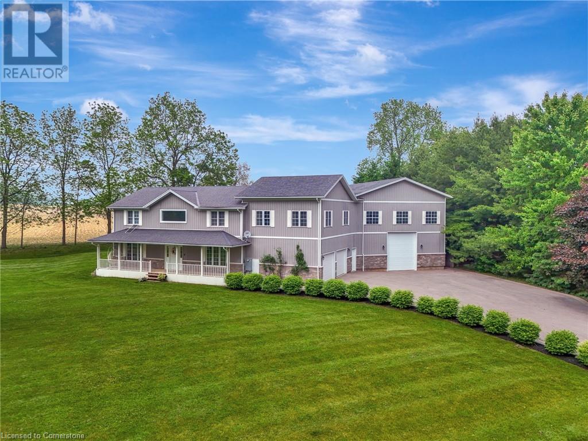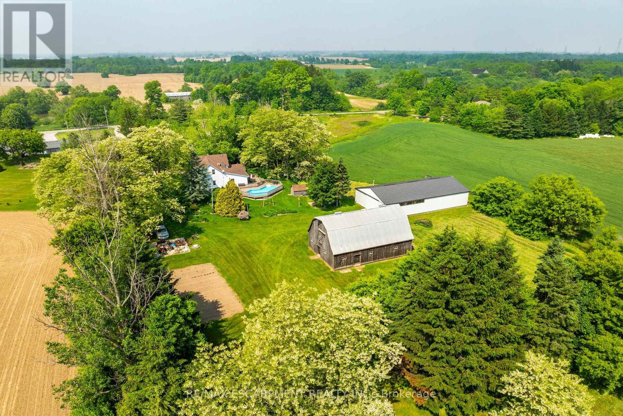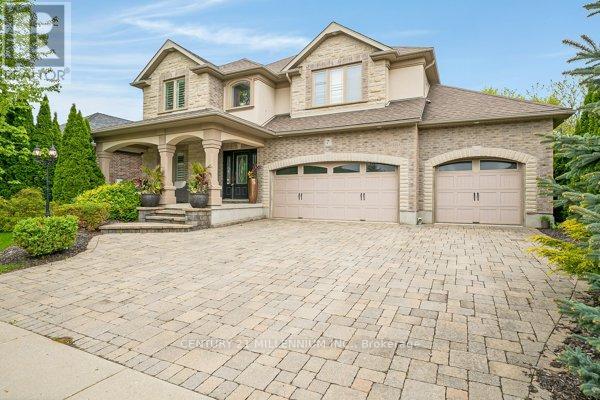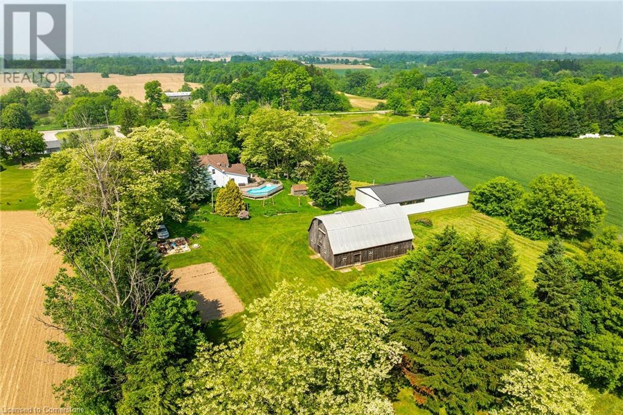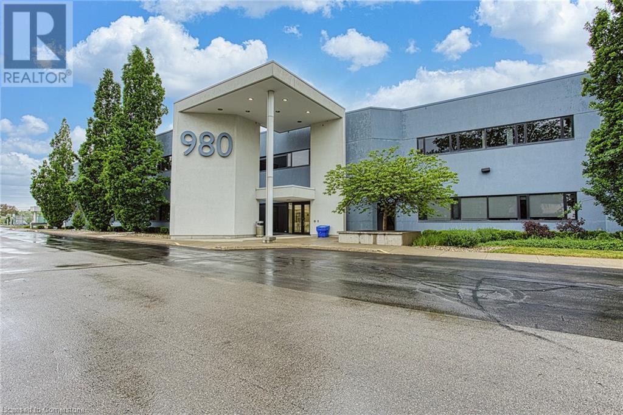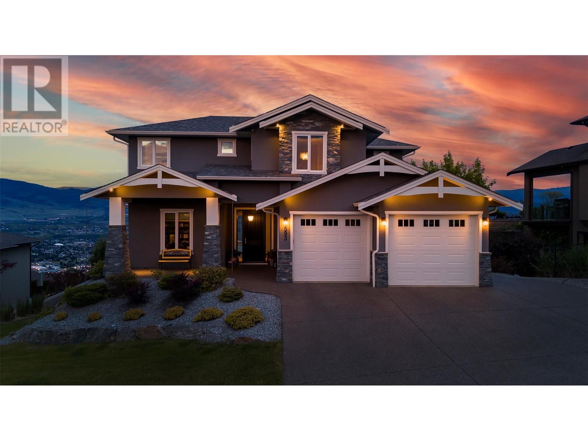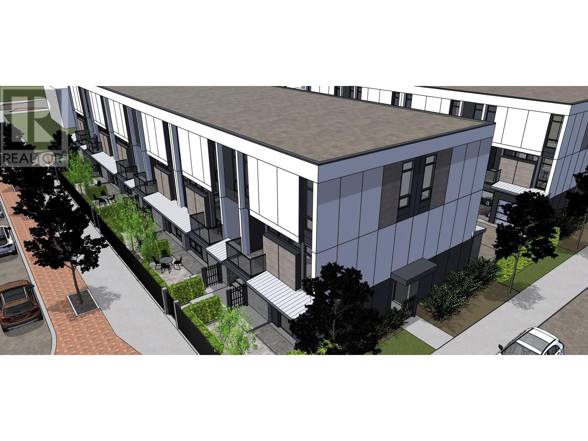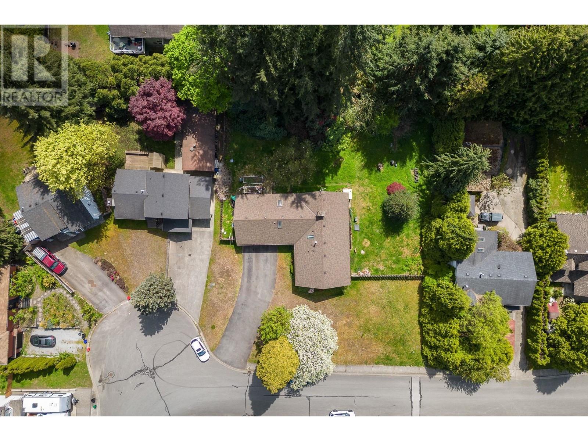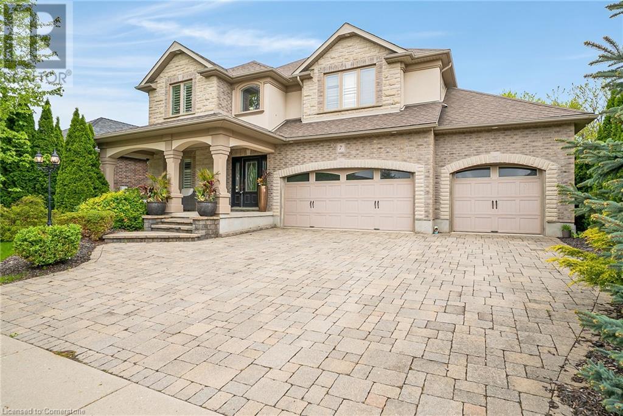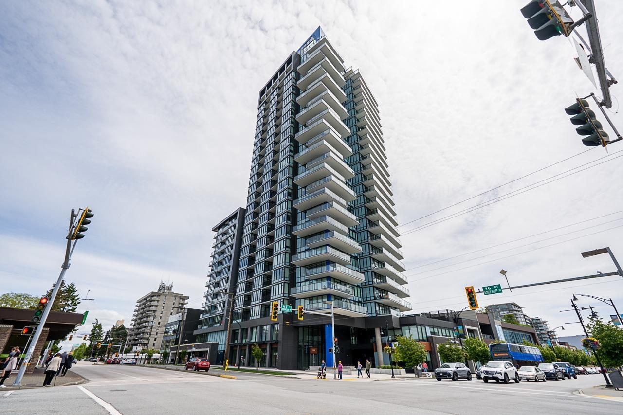442 Lumberton Road
Cranbrook, British Columbia
Discover the ultimate in seclusion and natural beauty with this remarkable 317-acre property, zoned RR60, which offers unparalleled private access to a stunning unnamed Lake. This expansive parcel features multiple picturesque ponds, creating a serene and tranquil environment perfect for nature enthusiasts, along with views of the Rocky Mountains. In addition to a 2,400 sq ft steel structure with a roof, ready to be enclosed to your specifications, the property boasts a charming timber-framed structure that shelters a park model trailer, set up for off-grid living. The property is well-equipped with a new well and power already in place, making it ready for development. Whether you're looking to build your dream home, a weekend retreat, or explore potential development opportunities, this unique property provides the perfect canvas. (id:60626)
Century 21 Purcell Realty Ltd
45 Marysfield Drive
Brampton, Ontario
Welcome to this detached 4 bedroom, 3 bath property located on an approximately 1 acre lot! Approximately 2400 ft. fantastic split layout with newer kitchen with granite countertops and stainless steel appliances. Large dining area with full wall built-in storage and walk out to large deck! open concept to family room, which has wood-burning fireplace. Hardwood and tiles throughout - no carpet! All oak staircase leads up to 4 spacious bedrooms, large master with 4pc ensuite! Separate entrance to unfinished basement with Rough in for basement bathroom. make the lower level your own! 1 acre yard with raised garden beds, apple trees, and beautiful large cedars lining property,. fenced in yard fantastic for pets, garden shed/chicken coop. Super quiet neighbourhood and family friendly area surrounded by multi million dollar homes! (id:60626)
RE/MAX West Realty Inc.
Sub 12 Sec 8 Harrison River, Mt Woodside
Harrison Hot Springs, British Columbia
RARE opportunity to own one of the most unique properties in the heart of the Harrison River Valley. This 20 Acre Parcel currently has a log cabin / metal roof, wood/propane heat, water sourced from the river, hot water on demand as well as a waste permit in place. Everything you need to enjoy comfortable off grid living is established. Access trails throughout the property via side by side. World class fishing right from the immaculate dock which hosts steel pilings 12 years of age. Boat access only, no unauthorized access unless listing agent is present. Mock Plans available to accommodate multiple cabins. The property has immense value in possibilities residing in District of Kent, contact listing agent for info package. (id:60626)
Century 21 Creekside Realty (Agassiz)
3073 Centennial Crescent
Kingsville, Ontario
Please enjoy the attached video to experience this spectacular 3,000 sq. ft waterfront gem in Kingsville. Nestled on 1.3 acres of picturesque land, this property boasts breathtaking views, towering trees and direct access to a secluded beach with soft sands. It offers the perfect blend of contemporary luxury and serene relaxation, turning every day into a vacation in your own backyard. Step outside to your heated inground saltwater pool, surrounded by elegant stone patios and walkways, ideal for entertaining or unwinding. Gather by the outdoor fireplace on cooler nights to enjoy the peaceful surroundings. This home offers a bright and welcoming atmosphere and is designed for comfort, privacy and low maintenance living; the many recent upgrades include a new pool, patios, roof, windows, AC unit, hot water tank, sprinkler system, septic system and driveway. The natural beauty of this property allows for kayaking, paddleboarding, or simply taking in the incredible ocean-like views. (id:60626)
Century 21 Local Home Team Realty Inc.
14 Maple Street
Guelph, Ontario
Exquisite Custom-Built Luxury Home in Old University. Timeless Elegance Meets Modern Sophistication. Nestled in the coveted Old University neighborhood of Guelph, this stunning custom-built residence offers 2,945 sq. ft. of above ground refined living space designed for the discerning homeowner. Perfectly positioned within walking distance to highly rated John McCrae Public School and the serene Royal City Park, enjoy daily scenic walks along picturesque river trails just moments from your door. Step inside to discover an impeccably crafted modern sanctuary, where seamless white oak engineered hardwood floors flow gracefully throughout the open-concept main level. The chefs kitchen is a masterpiece, featuring premium built-in JennAir appliances, sleek cabinetry and open pantry area, perfect for culinary artistry and entertaining alike. The expansive living and dining rooms are bathed in natural light, accentuated by a grand double glass sliding patio door that opens to the outdoors, inviting an effortless blend of indoor and outdoor living and entertaining. The custom white oak open staircase with sleek glass railings creates a striking architectural focal point. Retreat to the luxurious primary suite, a private haven boasting a spacious walk-in closet and a spa-inspired ensuite bathroom designed to rejuvenate and relax. Generously proportioned additional bedrooms each feature ensuite baths and access to a stunning glass-enclosed balcony adorned with premium wooden accents, providing a tranquil space to unwind. The fully finished basement offers versatile in-law suite potential, featuring a private separate entrance and a roughed-in kitchen, ideal for independent living or additional entertaining space. This elegant home seamlessly marries contemporary design with timeless craftsmanship, offering an unparalleled lifestyle in one of Guelphs most desirable communities (id:60626)
Right At Home Realty
441 Scenic Drive
St. George, Ontario
CAR ENTHUSIASTS or BUSINESS OWNERS - Welcome to 441 Scenic Dr, Brant! This incredible property features a 3,000 sq ft garage/shop with an upper level, ideal for storing vehicles, running a business, or creating your dream workshop. The shop has its own 400 amp electrical service, while the house has 200 amp - a combined 600 amps for EV charging, tools, or equipment. The stylish home offers 6 bedrooms, 3 full baths, a powder room, and a newly finished in-law suite (2024) with separate entrance, 2 bedrooms, modern kitchen with quartz counters and large island, 3-piece bath, and private laundry - perfect for multi-generational living or rental income. Major updates include: 2025 new 4-ton heat pump/AC for shop, garage, and mudroom; 2024 basement reno, new furnace with 2-ton heat pump, tankless water heater, pressure tank, water softener with iron filter and UV light; 2021 new concrete driveway with border and walkway; 2019 full main and upper floor renovation; 2013 front half of shop, upper shop level, and mudroom addition; 2009 rear half of shop built. Inside, the open-concept main floor connects the chefs kitchen with high-end appliances to the dining and living areas. The upper-level primary suite features 12-ft vaulted ceilings, dual walk-in closets, and a spa-style ensuite with soaker tub, glass shower, and marble finishes. Each bedroom is bright and spacious. Set on 2.15 acres of peaceful greenspace, this rare property blends luxury living with incredible function - ideal for families, entrepreneurs, or car lovers. (id:60626)
Corcoran Horizon Realty
281 Big Creek Road
Haldimand, Ontario
Breathtaking 73.30ac multi-purpose farm located between Ancaster, Brantford & 403 - incs renovated 1.5 stry 2257sf century home, 72x40 metal clad shop (2012) ftrs conc. floor, 12 ceiling & 100 hydro & large doors, 32x48 B&B livestock barn (1993) w/4 box stalls, water, hydro & hay loft w/meandering creek separating 60ac of workable land. Gorgeous oak kitchen highlights 1995 addition - sporting granite counters, backsplash, island, dinette ftrs patio door WO, laundry station, 2pc bath, formal dining room, living room, family room w/wood stove - both boast hardwood flooring & beamed ceilings + front & rear foyers. Upper level incs primary bedroom, 2 bedrooms & 4pc bath. Partial basement houses p/g furnace/AC '15. Extras - appliances, roof '08, windows/doors '09, 6000g cistern, 1 tractor & misc. farm equipment. (id:60626)
RE/MAX Escarpment Realty Inc.
9380 Creekside Dr
Youbou, British Columbia
Discover the ultimate waterfront home at 9380 Creekside Drive, a stunning property situated in the picturesque community of Youbou, Vancouver Island. This exceptional home offers an expansive great room that seamlessly integrates the kitchen, living, & dining areas, designed to capture the breathtaking views of Cowichan Lake. The kitchen is perfect for the entertaining, featuring stainless steel appliances & ample counter space. The living area is enhanced by a cozy wood stove, creating a warm & inviting atmosphere. Step out onto the covered deck and enjoy serene lake views—perfect for relaxing or entertaining. The primary bedroom is a luxurious retreat, complete with french doors leading to the covered deck & an elegant ensuite bathroom. This spa-like space includes heated floors, a separate tub & shower. Two additional bedrooms on the main floor offer their own private bathrooms, enhancing convenience and comfort. The main floor also includes a well-positioned laundry room for added ease of living. The lower level of the home adds even more space with three additional bedrooms and a convenient half bath. The home is equipped with a built-in vacuum system and two heat pumps, ensuring year-round comfort. A wood stove provides additional warmth, while the double attached garage with a storage area and a full-height 3rd level, which includes a three-piece bathroom and room for future development, offers plenty of utility and potential. Outside, the property features a beautifully landscaped, flat and useable yard, along with a hot tub for amazing sunrise and sunset views overlooking the lake, and complete with a storage shed and a walkway leading to the dock. Enjoy the beautiful pebble beach and a deep spot within the dock ideal for mooring your boat.This incredible property combines luxury, functionality, and an enviable location, making it a perfect choice for families seeking comfort & natural beauty in their waterfront home. (id:60626)
RE/MAX Generation (Lc)
7 Jacob Gingrich Drive
Kitchener, Ontario
Welcome to 7 Jacob Gingrich Drive, a stunning Executive Modern Two-Storey Home located in the prestigious Deer Ridge Estates with quick access to 401 HWY, offering over 4,700 sqft of beautiful, finished living space. This custom-built home has been renovated and boasts 5 spacious bedrooms, 4 bathrooms, a 3-car garage, and a private salt water inground pool with gas heater, providing the ideal blend of luxury and comfort. The open-concept kitchen and living area, featuring coffered 9-foot ceilings, offer a bright and welcoming atmosphere, with large windows that frame views of the lush backyard oasis. The beautiful hardwood white oak floors throughout the home add a touch of elegance to each room. The gourmet quartz counter eat in kitchen, complete with a Fisher & Paykel fridge, Wolf stove and Double Ovens, Miele dishwasher, Instant Hot Water, Bar Sink, Reverse Osmosis, and a modern centre island, is designed for both functionality and style. Two fridge drawers and a drawer microwave provide additional convenience. Custom Chervin cabinets in the kitchen, mudroom, and bathroom offer a timeless, high-end finish, Each of the spacious bedrooms includes large closets, and the primary bedroom is a true retreat. It features a large walk-in closet and a luxurious 5-piece ensuite bathroom for your comfort and convenience. This home is not short on charm and warmth, with three gas fireplaces, one in the basement Rec room, one in the basement in law's bedroom and one on the main floor living room creating cozy spaces throughout. Additional highlights include a main-floor office, 2nd floor laundry and a finished basement with engineered waterproof vinyl floors, and a beautifully landscaped backyard with a sprinkler system, perfect for outdoor entertaining with a salt water inground pool, hot tub, firepit and patio. This exceptional home offers both sophisticated finishes and the perfect space for family living. Come experience the luxury and comfort of 7 Jacob Gingrich Drive. (id:60626)
Century 21 Millennium Inc.
4143 Virginia Crescent
North Vancouver, British Columbia
Dream BIG! Move in, renovate or build on this 9300sf South exposure corner lot. Sunset Gardens - a rare opportunity. One of the most desirable neighboxurhoods in North Vancouver, minutes from Edgemont Village, and home to multi-million dollar family homes. First time on the market, this well maintained family home provides the opportunity to acquire an approximately 9300sf premium West/South/East corner property with a move-in ready home. Dream BIG! Move right in, renovate the existing well maintained structure or build a trophy home on this bright premium lot. Local amenities include Cap Canyon Park, Grouse Mountain and the Grind. Take an after dinner stroll to Edgemont Village from one of the quietest and most desirable pockets of North Vancouver. (id:60626)
Stilhavn Real Estate Services
281 Big Creek Road
Caledonia, Ontario
Discover an authentic “Rural Paradise” here at 281 Big Creek Rd centrally located btwn Hamilton, Ancaster, Caledonia, Brantford, 403 near Grand River. Incs breathtaking 73.30 ac multi-purpose farm property exploding w/natural beauty incs 60 ac of arable/workable land separated by meandering creek surrounded by 10 ac mature forest. Enjoys 477.40ft of paved road frontage ftrs 2 driveway entrances leading to magical setting where meticulously renovated 1.5 storey century home is proudly positioned enhanced w/quaint covered front porch & manicured rear yard boasting 420sf entertainment deck leading to on-ground pool adorned w/spectacular perennial gardens. Situated an attractive distance from the residence is 72x40 metal clad Dream shop (2012) ftrs concrete floor, 12ft ceiling, 100 amp hydro & equipment sized doors, rustic 32x48 board & baton clad livestock barn (1993) w/4 box stalls, water, hydro & hay loft + garden shed. After a day of outdoor fun & frolicking - it's time to retreat inside & embrace this country Estate's warm, inviting ambience - starting at family gathering place “The Kitchen” - highlighting 1995 addition - sporting oak cabinetry, granite countertops, tile backsplash, contrast island, dinette ftrs patio door deck WO, convenient laundry station tucked behind closet-style doors & 2pc bath. Continues w/formal dining room, comfortable living room accented w/beamed ceilings - similar ceilings highlight family room showcasing air tight wood stove - completed w/front & rear foyers. Spacious upper level hallway accesses elegant primary bedroom, 2 bedrooms & modern 4pc bath. Gleaming hardwood flooring, ceramic tile flooring, plush carpeting & wood wainscoting compliment 2,257sf of pristine living space. Partial basement houses mechanicals providing dry storage. Extras - appliances, roof’08, windows/doors’09, p/g furnace/AC’15, 6000g cistern, 1 tractor, misc. farm equipment & veggie garden. Impossible to Replicate! FLAWLESS (id:60626)
RE/MAX Escarpment Realty Inc.
281 Big Creek Road
Caledonia, Ontario
Discover an authentic “Rural Paradise” here at 281 Big Creek Rd centrally located btwn Hamilton, Ancaster, Caledonia, Brantford, 403 near Grand River. Incs breathtaking 73.30 ac multi-purpose farm property exploding w/natural beauty incs 60 ac of arable/workable land separated by meandering creek surrounded by 10 ac mature forest. Enjoys 477.40ft of paved road frontage ftrs 2 driveway entrances leading to magical setting where meticulously renovated 1.5 storey century home is proudly positioned enhanced w/quaint covered front porch & manicured rear yard boasting 420sf entertainment deck leading to on-ground pool adorned w/spectacular perennial gardens. Situated an attractive distance from the residence is 72x40 metal clad Dream shop (2012) ftrs concrete floor, 12ft ceiling, 100 amp hydro & equipment sized doors, rustic 32x48 board & baton clad livestock barn (1993) w/4 box stalls, water, hydro & hay loft + garden shed. After a day of outdoor fun & frolicking - it's time to retreat inside & embrace this country Estate's warm, inviting ambience - starting at family gathering place “The Kitchen” - highlighting 1995 addition - sporting oak cabinetry, granite countertops, tile backsplash, contrast island, dinette ftrs patio door deck WO, convenient laundry station tucked behind closet-style doors & 2pc bath. Continues w/formal dining room, comfortable living room accented w/beamed ceilings - similar ceilings highlight family room showcasing air tight wood stove - completed w/front & rear foyers. Spacious upper level hallway accesses elegant primary bedroom, 2 bedrooms & modern 4pc bath. Gleaming hardwood flooring, ceramic tile flooring, plush carpeting & wood wainscoting compliment 2,257sf of pristine living space. Partial basement houses mechanicals providing dry storage. Extras - appliances, roof’08, windows/doors’09, p/g furnace/AC’15, 6000g cistern, 1 tractor, misc. farm equipment & veggie garden. Impossible to Replicate! FLAWLESS (id:60626)
RE/MAX Escarpment Realty Inc.
761 Lynden Road
Ancaster, Ontario
Lynden 10 + acre hobby farm suits a country life family with close proximity to Ancaster, St George and Lynden for schools, shopping etc. This ideallic property offer fenced pastures and open hay field. This brick ranch features a walk out lower level making all rooms above ground with big windows and lots of natural light. Kitchen was redone in 2016 with custom cabinetry, island, stainless steel appliances, gas stove, pot lights and big eating area. Front living room faces west and offers a view of the private cedar enclosed front lawn. Two bedrooms on main floor. ( the primary bedroom was two bedrooms at one time and could be returned to the orignal). stairs down to very spacious family room with a movie watching area, a sitting area with a gas fireplace to enjoy , both open to a bright big sunroom. all with easy care netural tile floring. A three piece bath is off the hall, laundry , third bedroom and an office. Walk ot to ground level. Barn is 35 x 58' and contains a good workshop in one side and a barn area with two box stalls in the second half. upper loft for hay and storage. 3 fenced pastures. Hay field. 3 chicken coops. pig pen. livestock shute. sand arena.50' round pen. run in for horses 26 x 20'. bell high speed. gas barbeque and dryer, new windows and patio door downstairs, central vac 2022. new gutters and soffits 2021. New breaker panel 2016. deck 2016. 11 x 29'. Natural gas furnace , air conditioning and fireplace 2011. New fencing 2017. new septic bed and cap 2019. well cleaned and new cap 2012. Cistern under sunroom 4500 gallons. fruit trees. hay field reseeded 2021. Approx 5 acres. great location, great property! (id:60626)
Century 21 Heritage Group Ltd
980 Fraser Drive Unit# 105
Burlington, Ontario
Introducing a sleek and contemporary office space poised at 980 Fraser Drive suite 105, Burlington. Nestled conveniently just off Walkers Line, this modern haven is primed to elevate your business presence. Spanning across 5,200 sqft, the layout of this office space is thoughtfully crafted to accommodate diverse business needs. From open-concept work areas to private offices and meeting rooms, every corner is optimized for efficiency and collaboration. The sleek finishes and contemporary fixtures add a touch of sophistication, while ergonomic furniture ensures comfort during long work hours. State-of-the-art technology infrastructure caters to the demands of modern businesses, keeping you seamlessly connected and productive. Located in the heart of Burlington, the convenience of the location cannot be overstated. With easy access to major transportation routes and ample parking facilities, commuting to and from the office is a breeze for both employees and clients alike. Whether you're a budding startup, an established corporation, or anything in between, this office space offers the perfect canvas to realize your business aspirations. Elevate your brand presence and unlock endless possibilities at 980 Fraser Drive suite 105. Book your viewing today and step into the future of workspace excellence. (id:60626)
593 Harrogate Lane
Kelowna, British Columbia
Experience luxurious living in this stunning 4-bed + den, 2-storey walk-out family home in the highly sought-after Dilworth area, just 10 minutes from everywhere! The open-concept main level features wide plank white oak hardwood flooring, an espresso kitchen with a gas stove top, a butler's pantry, and a large granite island. Enjoy in-home audio with ceiling speakers inside, on the patio, and by the pool deck. Revel in breathtaking city and mountain views from the covered deck, complete with custom aluminum stairs leading down to the 32'x16' saltwater pool (with an auto cover) and hot tub. The primary suite upstairs offers heated floors, a walk-in closet, a custom tile shower, and a freestanding soaker tub. The lower level is an entertainer's dream, boasting a large rec room with polished concrete floors, an additional bedroom and bathroom for guests, and ample storage. The professionally installed 12.2 Dolby Atmos theater features a 125” 4K screen in a soundproofed room with 10’ high ceilings and ample room for hosting. The gorgeous stamped concrete pool deck, additional covered patio, and low-maintenance, deer-resistant landscaped yard make outdoor living a pleasure. With underground irrigation connected to the pool skimmer, you'll never need a hose to fill the pool. An oversized 2-car garage with two (level 2) EV chargers, hot/cold tap, slat wall system, epoxy floors, and an extra-wide driveway with ample parking complete this perfect family home. (id:60626)
Royal LePage Kelowna
1550 Dawson Rd
Thunder Bay, Ontario
New Listing. FOR SALE: Versatile Industrial Property with Exceptional Frontage, Depth, & Acreage. Property Overview: Unlock the potential of this impressive 6,000 sq ft industrial building situated on a generous 4.21-acre lot. Located in a highly accessible area, the property boasts 442.53 feet of prime frontage, offering outstanding visibility and access for a variety of business operations. Light Industrial Zoning. Key Features: Main Building: 6,000 sq ft of open-span industrial space, ideal for manufacturing, warehousing, distribution, or commercial use. High 22 foot ceilings, 3 large access overhead doors, and flexible layout to suit your operational needs. Secondary Building: A 1,500 sq ft auxiliary structure, perfect for storage, or additional workspace. Land: Expansive 4.21 acres provides ample room for parking, equipment storage, or future expansion. Frontage: 442.53 feet along a well-trafficked road/highway ensures excellent exposure and ease of access for trucks and large vehicles. Ideal For: Contractors, logistics and distribution centers, light manufacturing, equipment rental companies, investors seeking development or rental income potential. This is a rare opportunity to acquire a strategically located industrial property with ample land, versatile buildings, and standout road frontage. Don’t miss your chance to secure a high-value asset in a growing area. Contact today to schedule a private tour or request more information. (id:60626)
RE/MAX First Choice Realty Ltd.
1770, 1754 Ethel Street
Kelowna, British Columbia
Prime Development Opportunity – Two-Lot Land Assembly. Unlock the potential of this 0.5-acre, two-lot land assembly, ideally positioned for townhouse development under the future zoning guidelines. The proposed vision for this site includes 12 spacious three-bedroom townhomes paired with 12 micro units, catering to a diverse range of residents. Located just minutes from downtown Kelowna, this highly desirable location offers convenient access to schools, shopping, parks, and transit, making it an attractive opportunity for developers looking to meet the growing demand for well-designed, multi-unit housing. With future zoning permitting townhomes, this site presents an excellent chance to build and hold or develop and sell in one of Kelowna’s rapidly evolving neighborhoods. For more details, please refer to individual listings: MLS 10338605 (1770 Ethel Street) & MLS 10351191 (1754 Ethel Street). Don't miss this high-potential investment opportunity! (id:60626)
Real Broker B.c. Ltd
6420 Fairway Street, Sardis South
Chilliwack, British Columbia
Next to a golf course with a legal coach home!! This ULTRA RARE 8/9 bd & 7 full bath home backs onto Kinkora Golf Course & offers amazing privacy! It features a *LEGAL COACH HOME* w/ separate laundry & its own private garage for your favorite child (or rent it out for top $$). Located in the heart of Sardis but tucked into a quiet family-friendly neighborhood, the kids can play safely while you are just a hop, skip & jump from all amenities. The smart layout features a convenient MAIN FLOOR BDRM w/ FULL BATH for elderly parents or guests. The well-appointed kitchen is tastefully finished & offers stylish grey cabinets w/ gold hardware! Top floor has 3 bdrm + an office which can be converted to a 4th bdrm easily. Basement is set up for additional 2+1 suites (unauthorized). Lots of parking!! (id:60626)
Sutton Premier Realty
21190 Glenwood Avenue
Maple Ridge, British Columbia
***ATTENTION DEVELOPERS**** 20946 sqft subdividable flat lot with very little trees (Possibility of 2-4 lots). This 5 bedroom 3 bathroom 2920 square ft rancher is centrally located on a huge lot, just steps from Glenwood elementary and West view high school. The home feature large bright windows, newer roof and gutter (2017), Furnace (2012) and Hot water tank (2018). Please don't enter the property with out a appointment - dogs on property (id:60626)
Royal LePage Little Oak Realty
7 Jacob Gingrich Drive
Kitchener, Ontario
Nestled in the heart of Deer Ridge Estates, this exceptional home offers the perfect blend of luxury, function, and privacy. Set on a beautifully landscaped lot with mature trees, a saltwater pool, and a hot tub, it’s your personal oasis. Inside, the main level features hand-laid white oak hardwood flooring, plaster mouldings, and coffered ceilings. The gourmet kitchen is a chef’s dream with quartz countertops, Fisher & Paykel panel fridge and beverage drawers, Miele panel dishwasher, Wolf gas cooktop, double Wolf ovens, and custom CHERVIN cabinetry. Thoughtful additions include dual spice pull-outs, butcher block knife drawers, built-in recycling and garbage stations, and a built-in banquette for casual dining. A handcrafted white oak staircase with black iron railing leads to the upper level, where you’ll find four spacious bedrooms with white oak hardwood flooring, including a large primary suite with walk-in closet and ensuite. A conveniently located laundry room completes the upper floor. The fully finished basement is designed for entertaining and multi-generational living, with engineered waterproof flooring, a nanny/in-law suite, heated bathroom floor, private gym, large rec room with custom walnut media wall, cold cellar, and extra storage. Additional highlights: Main floor home office Upgraded white oak floors Three-car garage Saltwater pool and hot tub Private, landscaped backyard Heated basement bathroom flooring Durable engineered basement flooring This one-of-a-kind residence offers timeless elegance and modern luxury in one of the region’s most desirable neighborhoods. (id:60626)
Corcoran Horizon Realty
1305 1588 Johnston Road
White Rock, British Columbia
Welcome to Soleil! This brand new 2 Bed + Flex, 3 Bath luxury condo offers 1,427 sqft of air-conditioned living with stunning ocean and mountain views from the 13th floor. Features include an upgraded Bosch Benchmark kitchen, heated bathroom floors, and a spacious wrap-around balcony with a double-sided gas fireplace & a gas bib connection for a BBQ. Comes with 3 EV-ready parking stalls, a storage locker, and access to resort-style amenities that features a gym, sauna, lounge, hot tub & more! Steps from transit, schools, beach, shopping, and dining. (id:60626)
Century 21 Coastal Realty Ltd.
9105 92 Avenue
Grande Prairie, Alberta
Turnkey Cash Flowing Car Wash in Prime Location – Cobblestone. Amazing opportunity to own a fully automated, cash-flowing car wash business in one of Cobblestone’s busiest commercial hubs—right next to a service station and Tim Hortons! This established 2-bay car wash has been successfully operating for over 5 years and is in excellent condition, offering both stability and upside. With automation in place, this is a low-maintenance, easy-to-operate business perfect for both seasoned investors and new business owners looking for a hands-off income stream. Strategically located with high traffic exposure, this opportunity won’t last long. (id:60626)
RE/MAX Grande Prairie
16 Twelve Trees Court
Prince Edward County, Ontario
Location! Location! This beautiful new waterfront home is situated in the heart of one of the most popular villages of Wellington. Here you will get to enjoy tranquil walks on the sandy white beaches, early morning swim, kayak, water activities, golfing or bike ride on the lovely heritage trail, fine dining, wineries breweries and shopping all just minutes away. This prime waterfront lot has a 2280 sqft bungaloft with a walkout lower level to spectacular panoramic views of Lake Ontario sunrises and sunsets, moon lit nights, the dunes and Sandbanks Provincial Park. Offering a grand sized foyer, main floor laundry, powder room and inside access to double car garage. Den, office or separate dining, gourmet kitchen with Corian center Island and new appliances overlooking the breakfast area glass doors to the glass rail deck with unobstructed views. The great room has a cozy gas fireplace, soaring ceilings, and an abundance of southern exposure windows making for a light filled home. Master bedroom has large patio doors to deck, walk-in closet and a spa like ensuite with double sinks a soaker tub and frameless glass shower. The handsome hardwood staircase leads up to the two generous sized bedrooms with guest bath. This stunning home has hardwood floors throughout, porcelain tiles and brand-new appliances. You wont want to miss out on this rare opportunity to own a new bungle loft on the water with city services in the centre of Wellington. (id:60626)
Royal LePage Proalliance Realty
3 - 2136 Old Lakeshore Road
Burlington, Ontario
Welcome to the ultimate lakefront lifestyle. This fully renovated 3-level townhouse offers unobstructed, panoramic views of Lake Ontario so close to the water, you can practically dip your toes in. Located just 600 metres from downtown Burlington, this is a rare blend of tranquility and convenience. This 3-level townhouse (1,600 plus SF) offers 1 bedrooms (potential for 2nd if you converted large walk-in closet back into a bedroom), 3 bathrooms (2 full, 1 powder) and 4 separate patio/terraces (huge 400 SF lower terrace at the water's edge). In 2020 this unit was completely gutted to the studs and rebuilt by the renowned Bespoke Home Solutions with a total renovation budget exceeding $500K . The gourmet kitchen has been masterfully crafted with designer finishes including: Insinkerator food waste disposal, hot water tank/dispenser, Porter & Charles warming drawer, Built in Miele Appliances (including a $7K plumbed in Coffee Machine), microwave/convection oven, Combi Steam Oven, Dacor Fridge & Freezer and Gravelle custom cabinetry throughout. The spacious primary suite is a true retreat, featuring a spa-inspired ensuite with heated floors, a two-person soaker tub, and a private balcony with stunning sunrise views over the lake. The second bedroom has been converted into a designer walk-in closet with custom cabinetry and a centre island, offering both form and function (easily reverted to a bedroom if desired). Lower level family room offers a full bathroom, ample storage and ability to offer a guest suite with use of a murphy bed. Backwater valve in basement. Home is equipped with Sonos built in ceiling speakers with hooked up amplifiers and speaker selector options. Large 400 SF back terrace is fashioned with a BBQ gas line and has a hook up for a Hot Tub. (id:60626)
RE/MAX Escarpment Realty Inc.

