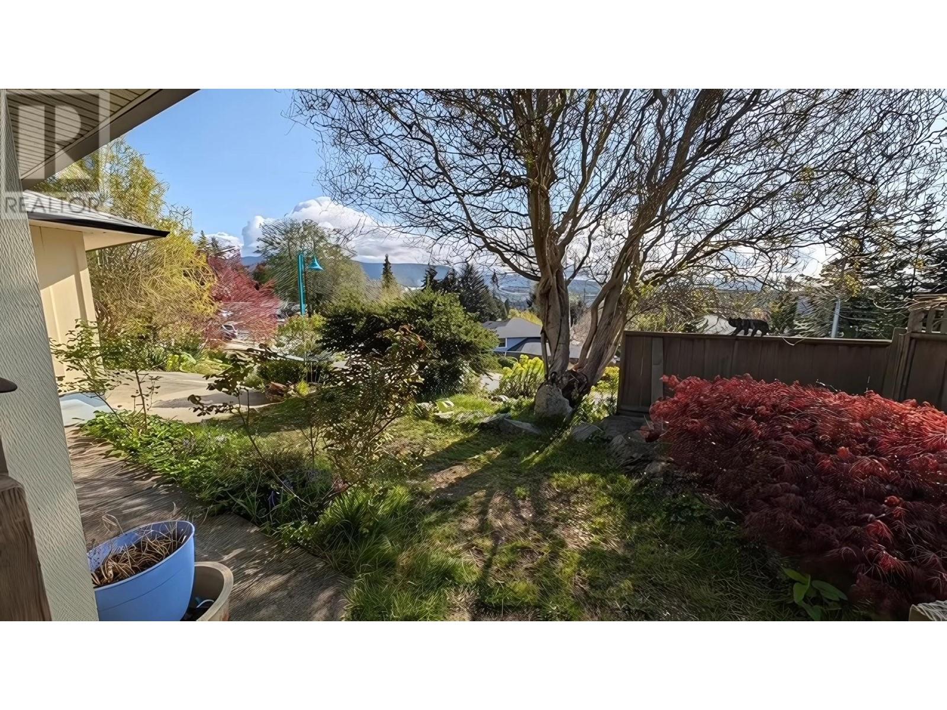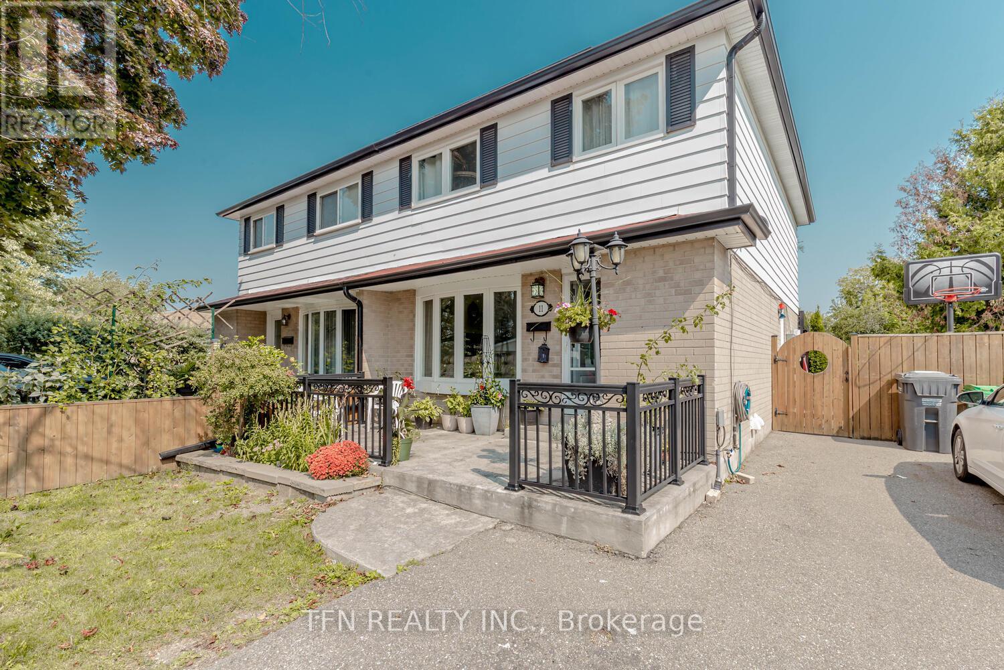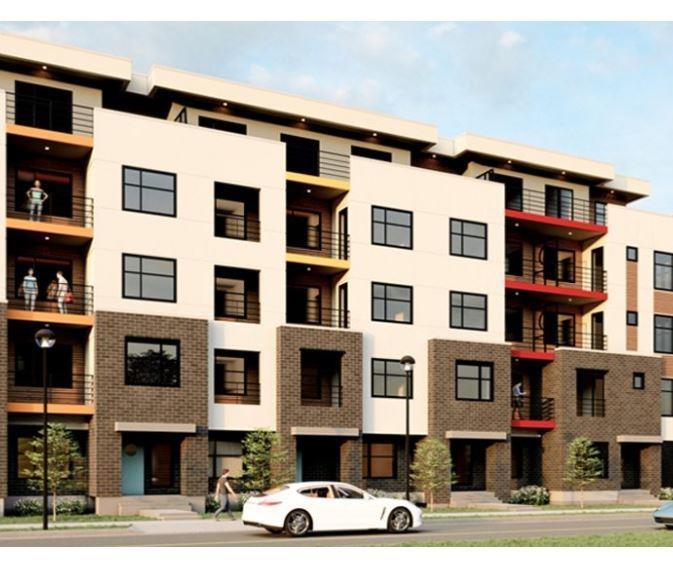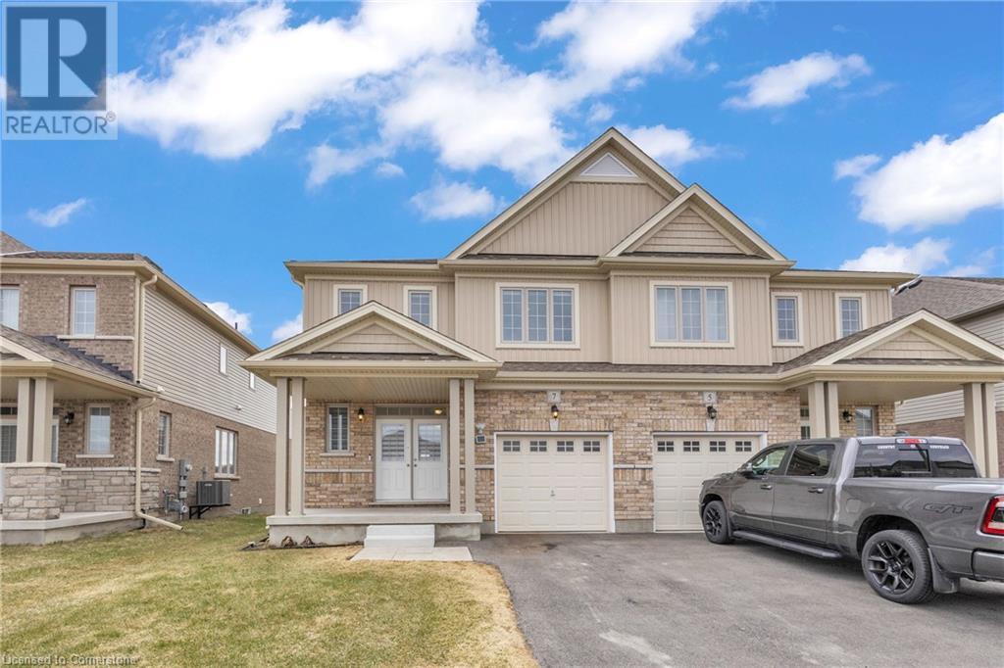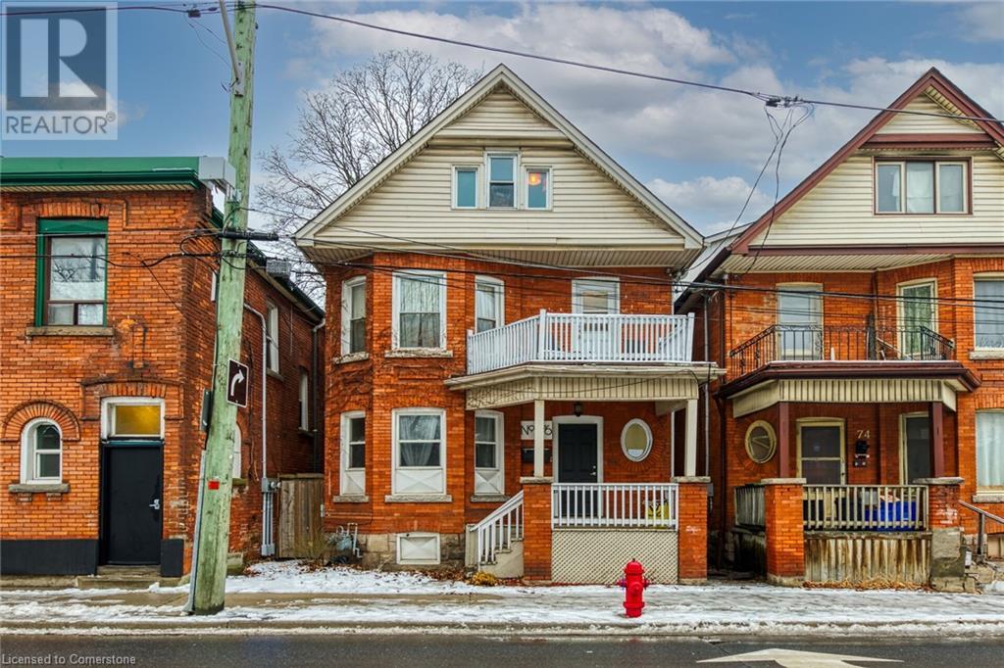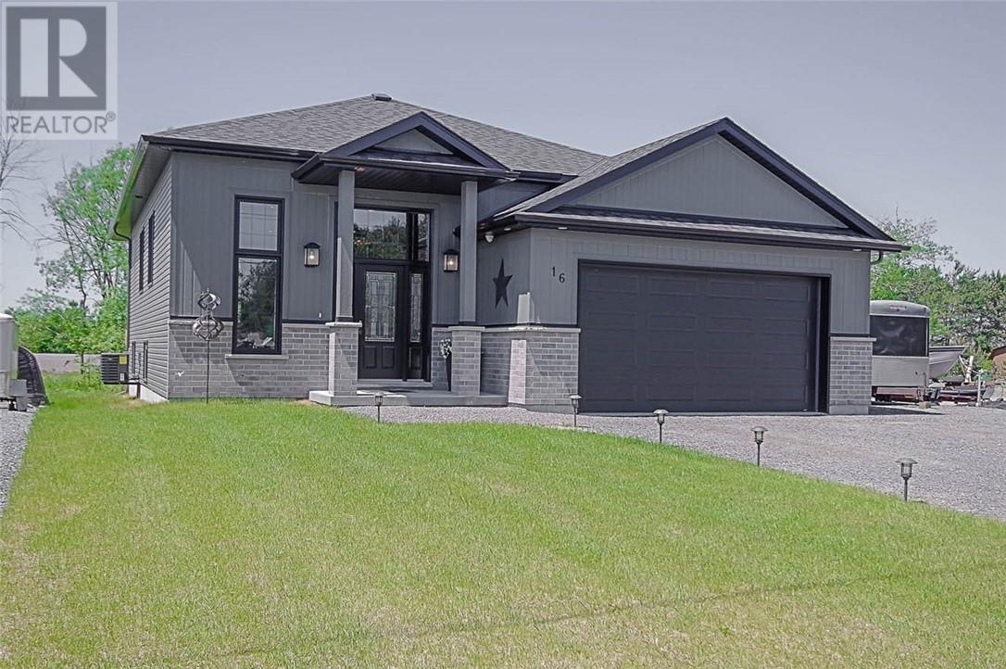5589 Medusa Place
Sechelt, British Columbia
This 2 bedroom rancher plus den, 1325 sqft rancher is an easy walk to downtown Sechelt and the Sechelt seawall. Great south facing views from this home. (id:60626)
RE/MAX City Realty
11 Glenmore Crescent
Brampton, Ontario
Rare Semi with 4 bedrooms and finished basement with Separate Entrance. 143.73 feet deep, Huge Backyard with Deck, Patio. Immense space for Gardening and Planting. Hardwood Floors with no carpet in whole house. Workshop/shed for storage or DIY projects. Upgraded Kitchen with Dining. Close to all amenities with easy access to 410,407. Less than 10 Minutes drive to Bramlea city centre, Chinguacousy Park, Walmart, Worship places and Chrystal Industrial area for Job Opportunities. Great Package for investors also, cashflow positive at market price. Approx 45k upgrades, Solar panel system for monthly income, upgraded Furnace, Heat pump, Energy Efficient Windows (id:60626)
Tfn Realty Inc.
14 Kirby Road
Toronto, Ontario
**Incredible Investment Opportunity - MUST SEE!!**. 1.5-story residence offers income-generating potential, situated on a spacious 50 x 120 lot with opportunities for expansion, including the addition of a garden suite. The main home features four bedrooms, while the separate two-bedroom basement suite boasts its own entrance earning $2500/Month. Tenants willing to stay or vacate. Shared laundry facilities and three full bathrooms enhance functionality. Ample parking accommodates six vehicles within the private driveway, complemented by dual fenced side yards. Many Quality Upgrades Throughout, Absolutely Stunning! **EXTRAS** Maximum Garden Suite Area: 60 Sq. m/ Set Back from Property Line, min 1.5m/ set back from existing House, 5m or 7m Depending on the design and area proposed. (id:60626)
Right At Home Realty
436 Homestead Grove Ne
Calgary, Alberta
Great Opportunity for a Big Family, 5 bedroom, including 2 master bedroom and main floor bedroom with full washroom , extended kitchen with spice kitchen available in north east. Double car garage Brand new house, never lived in, with New Home warranty. Main floor features Bedroom and full washroom with living room and extended kitchen and spice kitchen( with electric cooktop built in and gas stove with built in wall oven and microwave and separate entrance to Basement(with 3 egress windows). Upper floor has 2 master bedroom, bonus room, laundry(5 bedroom in total and 4 full washroom). House is located in the nice community of North east in Calgary Alberta for a bigger family. (id:60626)
RE/MAX Irealty Innovations
12798 Lake Hill Drive Unit# 73
Lake Country, British Columbia
lately maintained home offers a rare combination of elegance, functionality, and thoughtful upgrades that elevate everyday living. The spacious 3-bedroom plus den/flex space layout provides versatility, whether you need a home office, creative studio, workout room, or quiet retreat. The bright, open-concept main floor is designed for both upscale entertaining and relaxed comfort, with a chef-inspired kitchen featuring quartz countertops, stainless steel appliances, and generous storage. Expansive windows flood each room with natural light and showcase peaceful views of the surrounding hills. Upstairs, the generous primary suite includes a walk-in closet with custom built-ins and a spa-like ensuite, and all bedroom closets are upgraded with custom organizers to maximize convenience. Step outside to a fully fenced private yard with lush grass and a cozy patio, ideal for pets, kids, or a quiet morning coffee. Additional highlights include a heated double garage, full driveway parking, and a pet-friendly strata that welcomes cats and dogs of any size or breed with minimal restrictions. Surrounded by scenic trails, lakes, beaches, and parks including the Okanagan Rail Trail, and just minutes from schools, shopping, dining, and daily essentials, this townhome delivers the ultimate Lake Country lifestyle with comfort, style, and practicality in every detail. (id:60626)
Macdonald Realty
504 163 175a Street
Surrey, British Columbia
This big and bright 2 bedroom 2 bathroom Top Floor (5th Floor) with wrap around balcony & corner unit is located at Douglas Green Living. With a mix of 64 condos and 28 townhomes featuring stylish kitchens, high end appliances, garburators, Quartz countertops with stainless steel sinks, beautiful back splash and sleek cabinets with soft-touch close technology. Located in well sought after area of South Surrey with close proximity to USA border and Golf Courses, walking distance to Douglas Elementary and Beautiful Family Parks with only a few min drive to White Rock Beach, shopping, restaurants and grocery stores. 1 Parking and 1 Storage locker included. Unit is fully Air Conditioned and New Home Warranty applies. This is an Assignment of Contract. (id:60626)
RE/MAX Bozz Realty
7 Leslie Davis Street
Ayr, Ontario
Welcome to 7 Leslie Drive in Ayr. This 2023 built home is built on a premium lot *backing onto pond* and comes with around 1900 square feet of living space. A beautiful house in a prestigious newly developed neighborhood. 9 Ft ceiling and tiles on main floor!! Upgraded kitchen with large Kitchen island, Quartz counters and brand new stainless steel appliances plus enjoy the magnificent view of pond and large open field space from the kitchen and living area. Upstairs you will find great sized master bedroom with luxurious 5 piece ensuite and great size closet. Other 2 bedrooms are great sized with built-in closets and a 4 piece bathroom. In addition a convenient laundry room. This is located close to Schools, Foodland, Tim Horton's, ABE ERB and around 15 minutes drive to Kitchener. Book your private tour today (id:60626)
RE/MAX Real Estate Centre Inc.
163 Chinook Winds Manor Sw
Airdrie, Alberta
This stunning, brand-new Purcell 26 home, built by Brookfield Residential, is situated on a large and sunny corner lot overlooking a park with south backyard exposure! Offering 2 living areas, 3 bedrooms, 2.5 bathrooms, and 2,400 square feet of developed living space over two levels, this home is perfect for a family. The main level is beautifully finished with elegant two-tone cabinetry in the kitchen and warm vinyl flooring throughout—a perfect choice for families with children and pets! The open-concept design seamlessly connects the kitchen, dining, and living areas, creating an ideal space for entertaining. A large walkthrough pantry leads directly to the mudroom off the double attached garage, adding everyday convenience. The expansive great room features a wall of south-facing windows that flood the space with natural light and offer a beautiful view of the backyard. A central gas fireplace with a tile surround serves as a cozy focal point. Additionally, the main level includes a flexible central den, perfect for a home office or play area, and a 2-piece bathroom for guests. Open spindle railing leads to the upper level, which offers ample space for a growing family. A central bonus room separates the primary suite from the secondary bedrooms, enhancing privacy. The spacious primary suite features a wall of windows at the front of the home and includes a luxurious 5-piece ensuite with dual sinks, a soaker tub, a walk-in shower, and a private water closet. Adding to its appeal, the primary bedroom boasts dual walk-in closets, providing generous storage. The upper level is complete with two additional bedrooms, a full bathroom, and a conveniently located laundry room. The unfinished basement is a blank canvas, ready for the new owner's vision. With 9-foot foundation walls and rough-ins for a bathroom, laundry, and sink, future development will be effortless and there is a side entrance in place for direct access to the basement from outside. This brand near hom e is nearly move-in-ready with completion this summer! Located on an exceptional lot within the new community of Chinook Gate, this home comes with Alberta New Home Warranty as well as the builder’s warranty, giving you peace of mind with your purchase. **Photos are from a show home and may not represent the exact property for sale. (id:60626)
Charles
76 Wellington Street S
Hamilton, Ontario
Attention Investors! Don't miss this incredible investment opportunity in Hamilton's Corktown! This turnkey multi family property is ready to generate income, featuring a complete renovation in 2022 with fresh laminate flooring, three modern kitchens, two updated bathrooms, and a charming wood deck. The LEGAL DUPLEX includes a cozy main level 1 bedroom unit, a spacious 3 bedroom upper level unit, and a versatile basement bachelor unit. This property has everything you need to maximize your rental potential. Whether you are a savvy investor seeking a lucrative venture or someone in search of a harmonious blend of urban convenience and comfortable living. The top 3 bedroom unit is currently rented for $2150, middle 1 bedroom unit currently rented for $1495 and basement level is currently vacant. Tenants pay their own electricity. (id:60626)
Royal LePage State Realty Inc.
39 Golfview Drive
Bancroft, Ontario
Executive Bungalow in Sought-After Family Neighbourhood -Welcome to this stunning executive-style bungalow, nestled in a quiet, family-friendly area and offering the perfect blend of luxury, functionality, and privacy. Finished from top to bottom, this exceptional 5-bedroom, 5-bathroom home is designed for upscale living with thoughtful features throughout. Step onto the charming wrap-around covered porch, perfect for enjoying serene mornings or entertaining in the evening. Inside, you'll find a spacious open-concept main level filled with natural light, highlighted by gleaming hardwood floors and expansive large windows. The beautifully appointed living areas flow seamlessly, creating a warm and inviting atmosphere for family life and entertaining, the screened in room and rear family deck offer year-round enjoyment of the outdoors, while the level, well-treed lot ensures a sense of peace and privacy. The walkout lower level is fully finished with its own kitchen, two bathrooms, and additional bedrooms ideal for an in-law suite, multi-generational living, or even a potential Bed & Breakfast opportunity. Additional features include: Attached garage with direct access to both the main floor and lower level. Modern kitchens and updated bathrooms throughout. Ample storage and flexible living spaces. Mature landscaping in a tranquil setting This home truly has it all style, comfort, and versatility in one of the most desirable areas to raise a family or relax in executive-style living. Don't miss your opportunity to own this unique, upscale property! (id:60626)
Century 21 Granite Realty Group Inc.
21 Coldwater Road E/s Road
Severn, Ontario
Well-located 8-unit mixed-use asset in the heart of downtown Coldwater, featuring 6 residential units and 2 highly established commercial tenants. With a 60% gap to market rents, this property offers strong long-term upside alongside an attractive entry cap rate of 5.8% and pricing of less than $100,000 per unit. All utilities are separately metered, with some tenants paying their own heat and hydro. Capital items are in good condition, including a 10-year-old roof and newer hot water tanks.This asset is part of a larger portfolio totalling 28 additional residential and commercial units, all situated on the same block, offering an excellent opportunity to acquire scale in a growing, high-demand small-town market. (id:60626)
Exp Realty
196 Schreyer Street
Hanmer, Ontario
Welcome to Lot 196 Schreyer Street — a brand-new, quality-built home in the heart of hanmer, designed for comfort, style, and easy living. Boasting 3 bedrooms and 2 bathrooms (including a private ensuite), this beautifully laid-out bungalow offers just under 1,500 square feet per floor of thoughtfully designed space. Step inside and experience a layout that simply works — a bright, open-concept main floor ideal for everyday living and seamless entertaining. The kitchen, dining, and living spaces flow together beautifully, making it a space you’ll love coming home to. The finished basement adds even more room to relax, featuring a spacious family room that’s perfect for movies, games, or quiet nights in. And when you’re ready to soak up the fresh air, step out to the covered rear deck, a private spot to enjoy summer nights or morning coffee. Located in a prime Hanmer neighbourhood close to top-rated schools, shopping, and nearby trails, this is a home that delivers both location and lifestyle. From its quality construction to its timeless design and convenient layout, Lot 196 Schreyer Street is ready to welcome its first owners — and make a lifetime of memories. (id:60626)
Exp Realty

