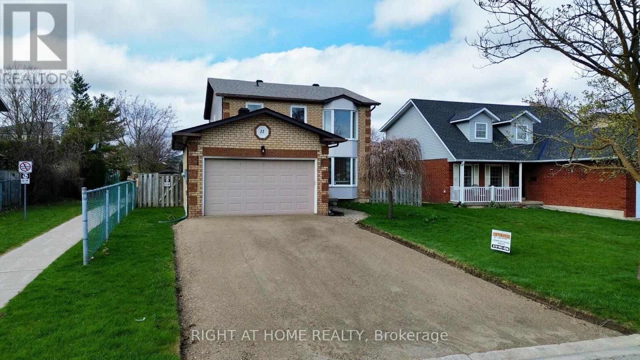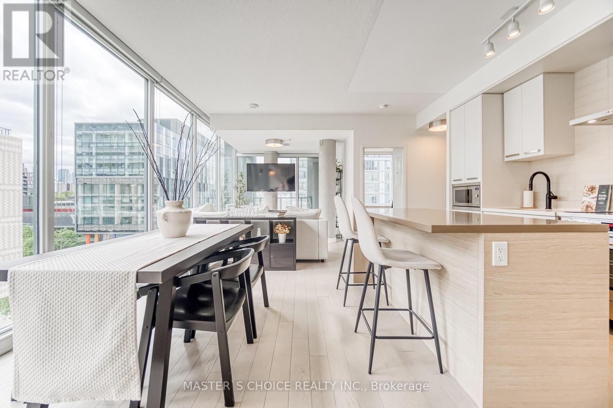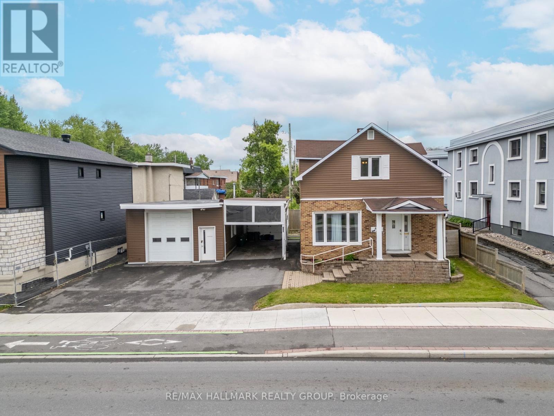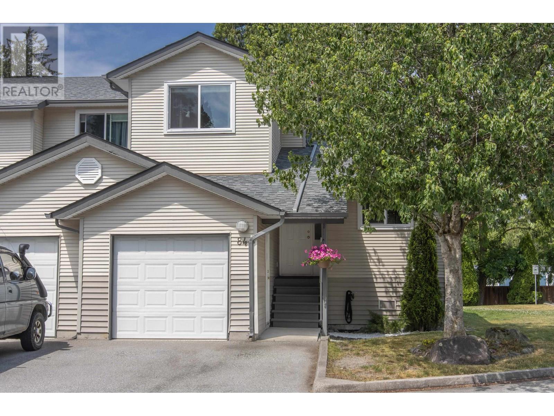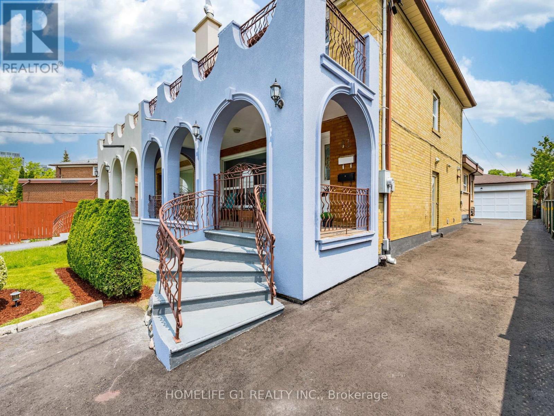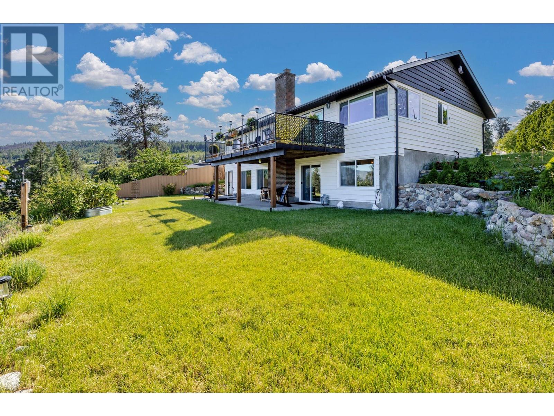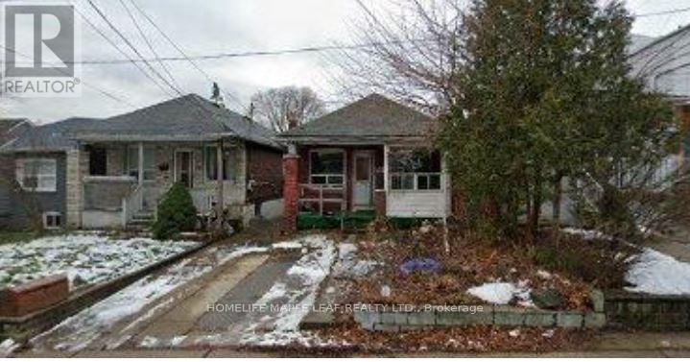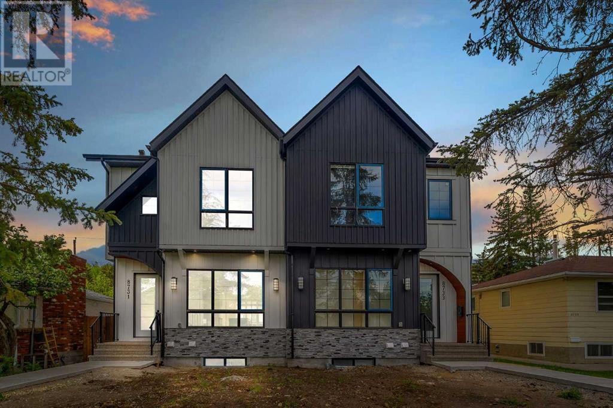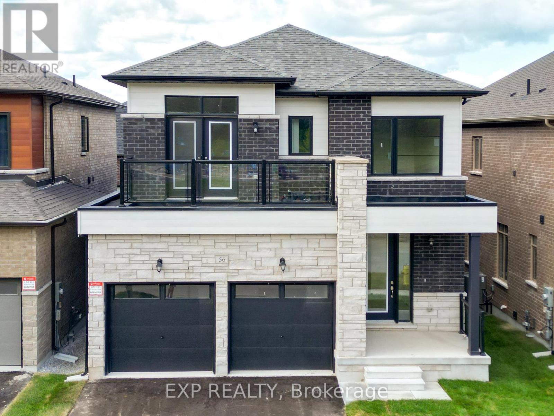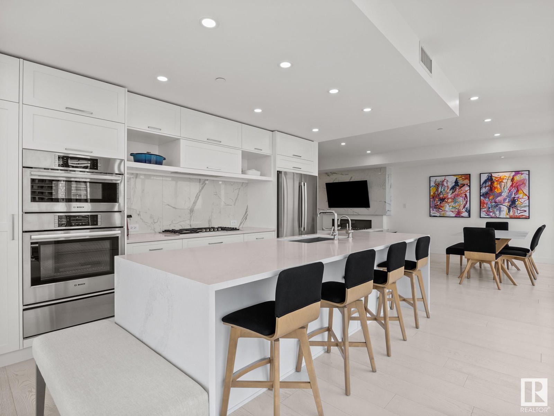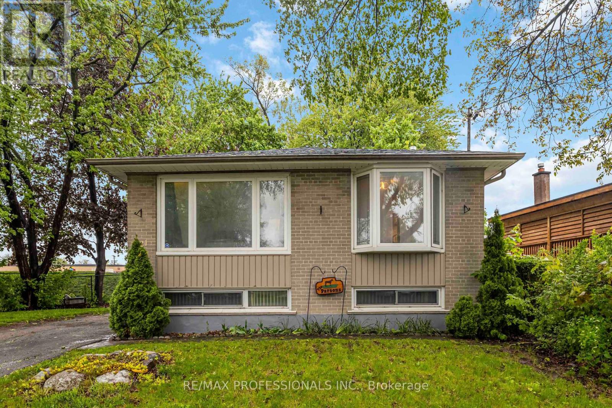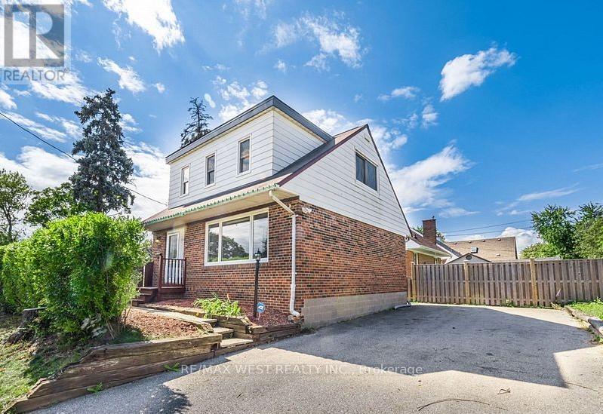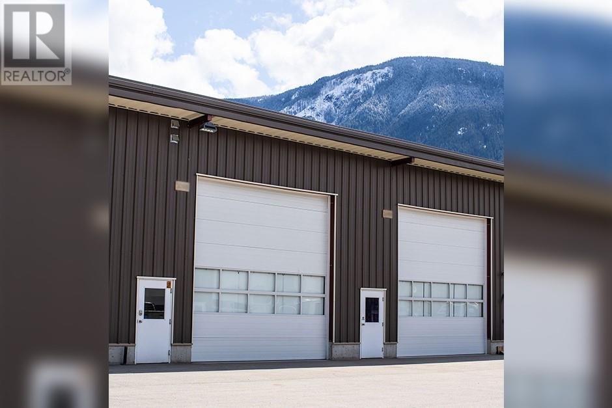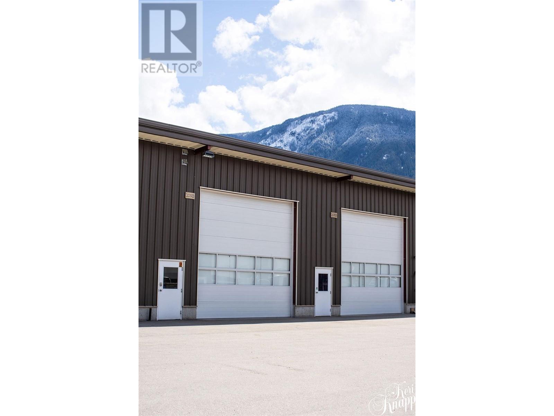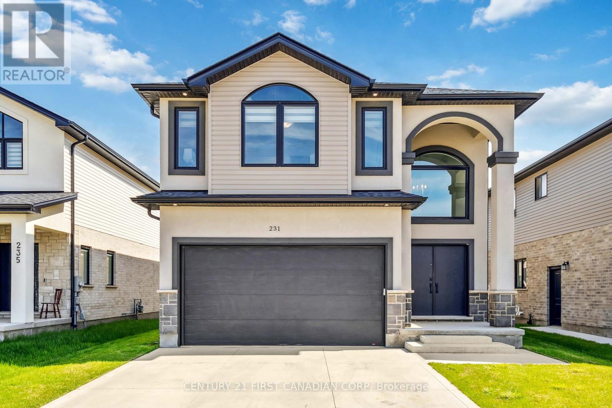11 Passmore Avenue
Orangeville, Ontario
Extremely Well-Maintained Fully Detached Home on Premium 50-Foot Lot in a Mature Family-Oriented Neighbourhood. This lovingly cared-for home sits on a wide 50-foot premium lot in a desirable, family-friendly area. With a full double-wide driveway and no sidewalk, you'll enjoy ample parking. The fully detached property features numerous recent updates and is move-in ready.The brand-new paved driveway leads to an insulated and heated garage with direct access into the main floor laundry room, featuring a newer washer and dryer with steam functions. The modern, fully remodelled kitchen includes a motion-sensor faucet, plenty of cupboard space, and a pantry ideal for busy family living.The main floor offers a bright and functional layout, featuring a cozy family room and a spacious living and dining room combination with large windows that let in plenty of natural light throughout the day a WETT-certified fireplace for added warmth and comfort. Sliding patio doors open directly onto an extra-large deck, a perfect space for summer BBQs, outdoor dining, and family gatherings. The fully fenced backyard is beautifully landscaped with low-maintenance perennials, a garden shed, and hardwired lanterns for effortless evening lighting. Upstairs, you'll find a spacious primary bedroom with a walk-in closet and an updated 4-piece bathroom. The fully finished basement adds even more living space, featuring a 4th bedroom, rec room, office nook, a 2-piece bathroom with a rough-in for a stand-up shower, and a workshop for hobbies or storage. Other updates include some new windows and numerous modern touches throughout the home. Located in a convenient school catchment zone, this home offers exclusive access to St. Andrew Catholic Schools' Extended French program and Credit Meadows Elementary, both highly regarded in the community. Schools, parks, public transit and shopping are all just minutes away! (id:60626)
Right At Home Realty
412 Montreal Road
Ottawa, Ontario
OPEN HOUSE SUNDAY JUNE 15th 2 PM - 4PM Incredible Opportunity Just Minutes from Downtown! Situated on a rare double lot, this versatile property features a charming 3-bedroom, 2-bathroom detached home, a detached garage/workshop, and endless potential for personal or investment use.The main residence is warm and inviting, offering a well-maintained interior with thoughtful updates over the years. Bright living spaces, a functional layout, and a cozy atmosphere make it perfect for families, professionals, or investors. The generous lot provides ample outdoor space and privacyideal for future expansion or redevelopment.The detached garage/workshop opens the door to a variety of possibilities: run your own home-based business, lease it for additional income, or convert it to suit your needs. Whether you're looking to live and work on-site, rent out both structures, or explore future development, this property delivers unmatched flexibility. Located just minutes from Ottawas downtown core, this home offers quick access to transit, shops, parks, schools, and all urban conveniences. It's a rare find in a prime location with so much upside potential. Don't miss this one-of-a-kind opportunity to own a property that works for you whether you're an investor, entrepreneur, or someone dreaming of building something bigger.24-hour irrevocable on all offers. (id:60626)
RE/MAX Hallmark Realty Group
N502 - 455 Front Street E
Toronto, Ontario
Fantastic 944 Sq Ft Corner Suite in the award-winning Canary District Condos. Bright and Sunny, Floor To Ceiling Windows. This dream 2 Bed + Den unit boasts a modern, fully-equipped kitchen featuring high-end, built-in appliances with ample storage. Plenty of building amenities available to enjoy including a media room, a party room, a well-equipped gym with steam rooms and an outdoor rooftop patio with BBQs. Commuting is a breeze with convenient access to the TTC King Streetcar and the DVP. Step outside and find yourself surrounded by delectable restaurants, a brand-new grocery store next door, the historic Distillery District, scenic bike trails, lush parks and sprawling green spaces. Unlimited high-speed Beanfield internet is included in the monthly maintenance fees. (id:60626)
Master's Choice Realty Inc.
412 Montreal Road
Ottawa, Ontario
OPEN HOUSE SUNDAY JUNE 15th 2 PM - 4PM Incredible Opportunity Just Minutes from Downtown! Situated on a rare double lot, this versatile property features a charming 3-bedroom, 2-bathroom detached home, a detached garage/workshop, and endless potential for personal or investment use.The main residence is warm and inviting, offering a well-maintained interior with thoughtful updates over the years. Bright living spaces, a functional layout, and a cozy atmosphere make it perfect for families, professionals, or investors. The generous lot provides ample outdoor space and privacyideal for future expansion or redevelopment.The detached garage/workshop opens the door to a variety of possibilities: run your own home-based business, lease it for additional income, or convert it to suit your needs. Whether you're looking to live and work on-site, rent out both structures, or explore future development, this property delivers unmatched flexibility. Located just minutes from Ottawas downtown core, this home offers quick access to transit, shops, parks, schools, and all urban conveniences. It's a rare find in a prime location with so much upside potential. Don't miss this one-of-a-kind opportunity to own a property that works for you whether you're an investor, entrepreneur, or someone dreaming of building something bigger.24-hour irrevocable on all offers. (id:60626)
RE/MAX Hallmark Realty Group
84 39920 Government Road
Squamish, British Columbia
Welcome to this very neat, and nicely updated end unit home in the popular Shannon Estates. The home offers a great floorplan layout with 3 very generous sized bedrooms, the primary bedroom being on the main floor along with a cheater ensuite. Some of the recent upgrades include the tasteful kitchen with quartz/ waterfall countertops, upgraded stainless steel appliances and thoughtful herringbone design flooring. Walk out to the private deck or many trails close by. There's also plenty of storage with the mezzanine in the garage and higher than average ceilings to store those paddelboards! Book your private showing today to see your new home, in this well managed complex! (id:60626)
Macdonald Realty
43 Fernando Road
Toronto, Ontario
Meticulously Maintained 3+1 Bedroom Semi-Detached with Two Separate Entrances to the Basement. Sun filled Spacious Family Room currently being used as a home spa. W/Large Skylight And W/O To A Generous Size Backyard with flowers and vegetable gardens. Beautiful Kitchen offers Marble Backsplash and Granite Counter tops.2 Car Parking Garage, lots of outdoor parking, Great Potential Income from the Bsmt with Above Ground Large Windows. Roof from 2012. Furnace and A/C from 2015, Electric Gas fireplace is included. Upper Bathroom renovated in 2020. This home is in move in ready located in a quiet street Close to Hwy 400 And 401, Park, Schools, Shops and Bus Stop. (id:60626)
Homelife G1 Realty Inc.
168 North Shore Road
Alnwick/haldimand, Ontario
Welcome to 168 North Shore Road, a beautifully maintained 3+2 bedroom bungalow nestled in a peaceful, idyllic neighborhood just steps from the beach. Set on a fully fenced and beautifully landscaped lot that backs onto open farmland, this home offers the perfect balance of privacy and connection to nature. Step inside to find an inviting eat-in kitchen that flows into a cozy three-season sunroom, ideal for morning coffee or evening unwinding. The main level features three comfortable bedrooms, while the lower level adds two more, perfect for guests or a growing family. Enjoy peace of mind with numerous updates: hot water tank (owned, 2024), furnace & AC (2013), roof (2015), seamless eavestroughs (2016), stove (2023), bathrooms (2023), sump pump (2025), electrical panel update (200 amps, 2019), sliding patio doors (2024), and basement windows/back door (2018). Additional features include an attached double-car garage (new doors 2015), a quiet road location on the school bus route, and close proximity to a nearby nature sanctuary, perfect for outdoor enthusiasts. The outdoor space is made for entertaining, whether you're enjoying dinner on the deck, relaxing by the fire, or tackling a DIY project in the powered shed, there's something for everyone. The shed is fully connected to hydro, making it an ideal workspace or extra storage solution. This is more than a home - it's a lifestyle. Come experience everything this stunning North Shore property has to offer! 48-hour irrevocable on all offers (id:60626)
Sutton Group - Ottawa Realty
1520 - 32 Clarissa Drive
Richmond Hill, Ontario
BUNGALOW IN THE SKY - Fabulous 2 bedroom, 2 bathroom condo in one of the most desirable buildings in Richmond Hill. Huge terrace(approximately 500 sq ft) to allow for outside entertaining all summer long. Stunning hardwood floors in living room, dining room, primary bedroom and bedroom #2, crown moulding in the living room and dining room and hallway. California shutters in living room, kitchen and dining room and blinds in Primary and second bedroom. Baseboards replaced in entire unit five years ago. Tons of closet space, mirrored walk-in closet and mirrored double closet in the primary bedroom and a mirrored triple closet in bedroom 2, huge mirrored closet in the hallway between bedroom 2 and bathroom and another mirrored closet at the front door. Extra large laundry room with built in cupboards. This condo was built for entertaining. Shows like a model. A pleasure to show. Close to shopping and public transit. (id:60626)
Century 21 Heritage Group Ltd.
3371 Mcmurchie Road
West Kelowna, British Columbia
You don’t want to miss this fantastic family home with a suite! Beautifully updated and thoughtfully designed, this 4 bed, 3 bath rancher with a full walk-out basement offers over 3,000sqft of comfortable, flexible living space in a quiet, family-friendly neighborhood. Enjoy stunning lake and mountain views from both levels. The main floor features a generous living room with large windows, a bright and inviting family room, a formal dining area, and a charming breakfast nook—perfect for starting your day with a coffee and a view. The updated kitchen is equipped with high-end appliances, while all bathrooms have been tastefully renovated. You’ll also find the spacious primary bedroom, two additional bedrooms, a guest bathroom, and a functional laundry/mudroom. Downstairs features a fully contained, very bright and spacious 1 bed , 1 bath suite—ideal for extended family, guests, or added income. A large flex room offers even more versatility as a media room, home office, gym, or potential second bedroom for the suite. This home is unassuming from the front but opens up to reveal generous living space & tasteful updates throughout. The private backyard features a large green space and a tiered section ready for gardening enthusiasts. With ample parking and located just steps from schools, parks, hiking trails, playgrounds, and transit, this home blends comfort, practicality and value into one exceptional package. Don’t miss your chance to call this hidden gem your own! (id:60626)
Coldwell Banker Executives Realty
5979 Sooke Rd
Sooke, British Columbia
New Price $939900 ! Waterfront, Great Deal, Charming Coastal Retreat – 3 Bed, 2 Bath Home on Protected Oceanfront. Welcome to your affordable dream coastal escape! Nestled on the shores of the protected Sooke basin, this adorable 3-bedroom, 2-bathroom home offers the perfect blend of comfort, charm, and stunning natural beauty. Wake up each morning to breathtaking waterfront views and fall asleep to the gentle sound of waves lapping just steps from your door. Whether you’re sipping your coffee on the deck, entertaining friends, or soaking in the serenity of the ocean breeze, this home offers an unmatched lifestyle. Property Highlights: Direct Waterfront Ocean Access, Calm, protected bay—ideal for boating, kayaking, and paddle boarding, Large windows showcasing panoramic water views, Spacious deck for outdoor dining and sunset watching. Perfect as a year-round residence, weekend getaway, or vacation rental investment, this gem won’t last long. Live where others vacation—schedule your private tour today! Property next door is for sale 5991 Sooke rd 1.99 million, Wharf and Foreshore. (id:60626)
Maxxam Realty Ltd.
303 685 Berwick Rd S
Qualicum Beach, British Columbia
East Village brings a fresh, modern feel to Qualicum Beach, and this southeast-facing condo makes the most of it. Bask in beautiful afternoon and evening light that brings a warm, uplifting glow to the space. With two bedrooms, two bathrooms, and 10-foot ceilings, this home is as spacious as it is stylish. Hardwood floors run throughout, and the kitchen is a culinary delight with quartz waterfall countertops and premium Kitchen Aid appliances. A cozy gas fireplace adds charm to the living area, while the generous outdoor space is perfect for sunset cocktails or lazy weekend mornings. Stay comfortable year-round with built-in air conditioning; window coverings are included for a clean, finished look. Just steps from local shops, restaurants, and the ocean, this home blends comfort with convenience. Plus, there’s secure underground parking, EV charging, and a beautifully landscaped courtyard to enjoy. (id:60626)
Royal LePage Parksville-Qualicum Beach Realty (Pk)
9215 Main Avenue
Wilmer, British Columbia
Own a piece of BC’s frontier history with the iconic Delphine Lodge, nestled in peaceful Wilmer, BC. Built in 1899 by George Starke and named for his wife Delphine, the first white woman prospector in the Kootenays, this property blends timeless charm with modern potential. Just a short drive to Invermere’s shops, services, and four-season recreation, it offers the best of both worlds: tranquility and adventure. The only commercially zoned property in Wilmer, set on six generous lots, opens doors to various business possibilities. Dreaming of a boutique inn, wellness retreat, or cafe? Delphine Lodge offers the flexibility to bring your vision to life. Inside the original lodge, you’ll find a sprawling parlour with a double-sided stone fireplace, wood burning stove, antique service counter, ample kitchen, formal dining room, 5 bedrooms, and 4 bathrooms—plenty of room for hosting. The distinctive Western frontier architecture and rustic appeal create authentic character. Connected by a breezeway to a second building with a one-bedroom apartment and spacious loft (perfect as a flex room), the possibilities are endless for this property. The expansive orchard offers shade and hosts guests who can enjoy the view and natural landscaping. Recent improvements provide a head start, but there is still opportunity to modernize. Bring your creativity and entrepreneurial spirit to this historically significant, commercially zoned gem in the heart of the Columbia Valley. (id:60626)
Royal LePage Rockies West
21 Orley Avenue
Toronto, Ontario
LOCATION ,LOCATION, LOCATION! ATTENTION BUILDERS ,CONTRACTORS & INVESTORS! HERE IS YOUR OPPORTUNITY TO OWN A PRIME 25 BY 100 FT IN THE HIGH SOUGHT AFTER WOODBINE -LUMSDEN IN EAST YORK . BUILD JUST THE WAY YOU LIKE IT & MAKE THIS YOUR DREAM HOME. GREAT FOR CONTRACTORS , RENOVATORS OR BUILDERS. HOUSE BEING SOLD "AS IS WHERE IS " CONDITION WITHOUT WARRANTIES. (id:60626)
Homelife Maple Leaf Realty Ltd.
8731 34 Avenue Nw
Calgary, Alberta
Experience luxury living in this brand-new, fully upgraded infill offering over 2,800 sq ft of developed space on a quiet street in the heart of Bowness. Just steps from schools, Bowness Park, the river, and only minutes to Canada Olympic Park with quick access to Hwy 1—perfect for weekend escapes to the mountains. This beautifully designed home features 10-ft ceilings and hardwood flooring on the main level, a stunning kitchen with KitchenAid built-in oven & microwave, gas cooktop, quartz backsplash, and a butler’s pantry with quartz coffee bar and under-cabinet lighting. A stylish stone-feature electric fireplace enhances the open-concept living space. Upstairs includes 9-ft ceilings, a bright bonus room, a well-equipped laundry with counter & sink, and a luxurious primary retreat with a custom walk-in closet, freestanding tub, and oversized shower. Rear-facing bedrooms provide beautiful valley views. The LEGAL 2-bedroom basement suite includes 9-ft ceilings, luxury vinyl plank flooring, a full quartz kitchen with island, full-size laundry, and a spacious bathroom. The south-facing backyard is fully fenced and landscaped, featuring a large deck, cement patio, and a double detached garage. Construction started in 2024 and completed in 2025. (id:60626)
Century 21 Bravo Realty
56 Bearberry Road
Springwater, Ontario
Ideally situated across from a park and playground, this home enjoys a unique back-to-side orientation. Step inside to a spacious main area that flows seamlessly into a dining area with a cozy fireplace and a modern kitchen that opens to its own balcony perfect for relaxed mornings or evening gatherings. The second floor features a luxurious primary suite with an elevated tray ceiling, a walk-in closet, and an upgraded 4-pieceen-suite bathroom. Three additional bedrooms, a convenient laundry room, and a park-facing balcony provide a perfect blend of privacy and connection to the surrounding community. With schools, grocery stores just a 10-minute drive away, and Highway 400 accessible in 15minutes, this home combines scenic charm with exceptional convenience. Don't miss the chance to make this beautiful, thoughtfully designed home yours! (id:60626)
Exp Realty
75 - 1080 Walden Circle
Mississauga, Ontario
Stunning 3-Bed, 3.5-Bath Home with Walkout Basement & Premium Upgrades | Prime Clarkson Location Welcome to your dream home! This beautifully maintained and thoughtfully upgraded 3-bedroom, 3.5-bathroom residence offers modern comfort, income potential, and unbeatable convenience all nestled in a quiet, family-friendly neighborhood with minimal through traffic. Key Features: Spacious Great Room Freshly renovated in 2023 with soaring 9-ft ceilings, pot lights throughout, an electric fireplace, and a bold accent wall perfect for relaxing or entertaining in style. Walkout Basement Ideal for a private suite or rental income opportunity. Upgraded Essentials Samsung washer & dryer (2023) Lennox Furnace/AC & Humidifier with Ecobee smart controller (2023) Samsung dishwasher (2023) Enercare rental tankless water heater (2023) New gas meter installed by Enbridge (2025) for accurate readings Smart Home Ready: Smart garage door opener EV charger rough-in Ring Central video doorbell & security system Bonus Amenities: Additional free visitor parking. Walden Club membership included: enjoy access to a party room, gym, basketball & tennis courts, swimming pool, and a community library Prime Location:10-minute walk to Clarkson GO Station Excellent school district Walkable access to Metro, Canadian Tire, Shoppers Drug Mart, TD Bank, Tesla Supercharging Station, and more Minutes to Lakeside Park and vibrant Port Credit This is a rare opportunity to own a turnkey home with every modern convenience in one of Mississauga's most sought-after communities. Whether you're a growing family, a professional couple, or an investor this property checks all the boxes. Book your private showing today this one wont last long! (id:60626)
Ipro Realty Ltd
#605 14105 West Block Dr Nw
Edmonton, Alberta
Luxurious 2-bed + den & 2-bath corner unit offering panoramic views, premium upgrades, & exceptional value. This open-concept layout features floor-to-ceiling windows, upgraded Bosch appliances & custom wet bar. The primary suite boasts a custom shoe-closet & spa-like ensuite with heated floors & tiled shower. Enjoy an in-suite storage room & two titled underground parking stalls, each with a secure storage cage. Building amenities include a concierge; car wash; hotel-inspired guest suite; expansive rooftop lounge; indoor social space with kitchen, boardroom & billiards; fitness centre; pet wash & dog run. Restaurants, boutiques, the new LRT line, & more are an elevator ride away. Access shopping centres, UAlberta, the river valley, & the downtown core within minutes. Located in one of Edmonton’s most prestigious communities, this residence offers a luxury lifestyle for professionals, families, and retirees alike. (id:60626)
RE/MAX River City
21 Caulfield Road
Toronto, Ontario
Welcome to 21 Caulfield. This place is special. Last lot on a dead end street. Imagine having only one neighbor, next door to incredible green space and backing on to a school yard. This bungalow offers 3 spacious bedrooms on the main floor, plus a separate basement apartment, perfect for extended family or extra income. Enjoy a bright, functional layout with a large living/dining area and an eat-in kitchen. The basement features its own entrance, kitchen, bathroom, and living space, making it ideal as an in-law suite or rental unit. Nestled at the end of this quiet street with no through traffic, you're literally next door to an entrance to the incredible Humber River trail system. Only steps from parks, schools, transit, and shopping, everything you need is within reach. Whether you're investing, buying your first home, or have an eye on building, this one checks all the boxes. Don't miss your chance to own a versatile, income-generating property in a family-friendly neighborhood! (id:60626)
RE/MAX Professionals Inc.
62 Stavely Crescent
Toronto, Ontario
LOCATION LOCATION LOCATION! Convenient location close to TTC and all amenities! Beautiful detached home. 2 Bedroom 2 Bath Home on a large lot. Great neighborhood. Walking distance to Churches, Schools, Mosques, Gurdwaras. Etobicoke is the heart of Toronto. 20 Minutes to Downtown and East and West. GO train is walking distance. Finished basement with separate entrance perfect for an in-law or nanny suite. Walk in closets in both bedrooms, stainless steel appliances in kitchen. Functional layout! Located steps away from schools, restaurants and shopping. Book a showing now! Don't miss out on your dream home! Eat in kitchen with a walk out to deck and beautiful fenced yard. (id:60626)
RE/MAX West Realty Inc.
103b 1240 Powerhouse Road
Revelstoke, British Columbia
Turnkey Lodging Opportunity – Power House Road Development (Phase One) An exceptional investment opportunity in the sought-after Power House Road Development! This versatile unit has been reimagined as the ultimate ski and snowmobile retreat, featuring a king suite apartment and a shop space perfect for nightly rentals, or extended stays. The 777 sq. ft. king suite apartment offers a spacious and private retreat, complete with a luxurious king-sized bed, modern finishes, newly carpeted stairs, fresh paint, sleek quartz countertops, and stylish fixtures and appliances. The 1,200 sq. ft. commercial shop has full bathroom. This unit has been recently re-insulated and upgraded with triple-pane windows for enhanced energy efficiency and superior climate control. Plus, mini-split heat pumps ensure year-round comfort with efficient heating and cooling. A brand-new Rinnai hot water on demand system has been installed, providing instant, energy-efficient hot water whenever needed. Located in a prime recreational area, this property presents strong investment potential, offering the perfect lodging setup for outdoor enthusiasts looking to explore the nearby ski slopes and snowmobile trails. Contact me today to schedule a viewing or for more details (id:60626)
RE/MAX Revelstoke Realty
1240 Powerhouse Road Unit# 103b
Revelstoke, British Columbia
Turnkey Lodging Opportunity – Power House Road Development (Phase One) An exceptional investment opportunity in the sought-after Power House Road Development! This versatile unit has been reimagined as the ultimate ski and snowmobile retreat, featuring a king suite apartment and a shop space perfect for nightly rentals, or extended stays. The 777 sq. ft. king suite apartment offers a spacious and private retreat, complete with a luxurious king-sized bed, modern finishes, newly carpeted stairs, fresh paint, sleek quartz countertops, and stylish fixtures and appliances. The 1,200 sq. ft. commercial shop has full bathroom. This unit has been recently re-insulated and upgraded with triple-pane windows for enhanced energy efficiency and superior climate control. Plus, mini-split heat pumps ensure year-round comfort with efficient heating and cooling. A brand-new Rinnai hot water on demand system has been installed, providing instant, energy-efficient hot water whenever needed. Located in a prime recreational area, this property presents strong investment potential, offering the perfect lodging setup for outdoor enthusiasts looking to explore the nearby ski slopes and snowmobile trails. Contact me today to schedule a viewing or for more details (id:60626)
RE/MAX Revelstoke Realty
903 235 Guildford Way
Port Moody, British Columbia
THE BEST LAYOUT and CORNER SUITE OFFERING 1121sqft OF SPACIOUS LIVING with a welcoming Foyer! Large Light-Filled Rooms, Gas Fireplace & Dining Area can accomadate Large furniture, Floor to Ceiling Windows, the Kitchen even has a Window, Great Breakfast Bar, Stainless Steel Appliances & access to your convered PATIO for year round BBq's. The Primary Bed is Huge with 2 Closets & an Ensuite with a Large Walk-in Shower. The Second Bedroom has brand new Carpet & just freshly painted. + NEWER Full Size Washer/Dryer, 2 Parking &1 Storage Locker. The Sinclair is located in the Sought After Newport Village with all your modern amenities are at your door. Amazing Pro-active Building with Gym, Gorgeous Gardens, XL Amenities Room with Full Kitchen opens onto a Beautiful Patio & with an Amzing Community Feel! (id:60626)
Macdonald Realty
RE/MAX Masters Realty
231 Roy Mcdonald Drive
London South, Ontario
Welcome to 231 Roy McDonald Dr, a spacious, well-designed family home boasting 4 bedrooms and 4 bathrooms across 2,517 sqft of above-ground living space. This carpet-free residence has been meticulously maintained, featuring a double-door entry and double-wide driveway, providing ample parking space for the whole family. Located in a desirable, family-friendly neighborhood in London, ON, with closer proximity to highway 401/402, the home offers both comfort and practicality. Starting with the main floor layout that includes a generously sized office, ideal for those working from home, as well as a large, open-concept kitchen with modern stainless steel appliances, granite countertops, and abundant cabinetry, perfect for preparing meals or entertaining guests. The living and dining areas seamlessly flow together, creating an ideal space for gatherings and family activities, while a main floor powder room provides added convenience. Upstairs, the second floor offers a private retreat with a luxurious master suite featuring a 5-piece ensuite with a deep soaker tub, separate glass shower, and a double vanity. The second bedroom comes with a 3-piece ensuite and is bright and spacious, making it perfect for children. The spacious third and fourth bedrooms share another 3-piece bath. The unfinished basement offers over 1,000 sqft of space with high ceilings and large windows, providing ample opportunity for future development, whether you're looking to create a granny suite, a secondary dwelling, or an expansive entertainment area, the possibilities are endless. The home is ideally located with easy access to major roads, schools, shopping centers, and local parks. Don't miss your chance to schedule a private showing and experience all that this home has to offer. (id:60626)
Century 21 First Canadian Corp
163 Yoho Drive
Ottawa, Ontario
NEW PRICE!! Welcome to this stunning Holitzner home situated on a prime corner lot in the highly sought-after Bridlewood. Fantastic curb appeal with charming wrought iron fence and impeccably maintained grounds with inground sprinkler system. As you step inside this expansive 3,400 sqft home, you are greeted by a dramatic vaulted ceiling in the front great room, creating an immediate impression of grandeur and openness. The front of the home features a convenient office with large windows that flood the space with natural light, offering an inspiring workspace with open concept window walls that seamlessly connect to the interior. The heart of the home is the large, open-concept kitchen and family room. This inviting space is kept cozy with a natural gas fireplace and brightened by gleaming hardwood floors that run throughout. The kitchen is a chefs delight, offering ample cabinetry and a cozy built-in eat-in area, perfect for intimate family meals. The delightful sunroom that overlooks the backyard, which is truly an oasis. The beautifully landscaped yard and serene water garden inhabited with Koi fish provides a peaceful retreat right at home. The formal dining room exudes elegance with travertine flooring, providing an ideal setting for hosting dinner parties. The second floor is exceptionally spacious, featuring a loft area that overlooks the great room below. This space can easily be converted to an additional bedroom if needed. The primary bedroom is a luxurious haven, complete with two walk-in closets and a lavish 5-piece ensuite. The other bedrooms are also generously sized and filled with natural light. The lower level of the home is partially finished, offering a flex room that can be tailored to your needs, currently used for 2nd office. There is also ample storage and plenty of potential for further finishing. With its gorgeous design, fantastic location, and endless possibilities, this Holitzner home is the perfect blend of elegance and comfort. (id:60626)
RE/MAX Hallmark Realty Group

