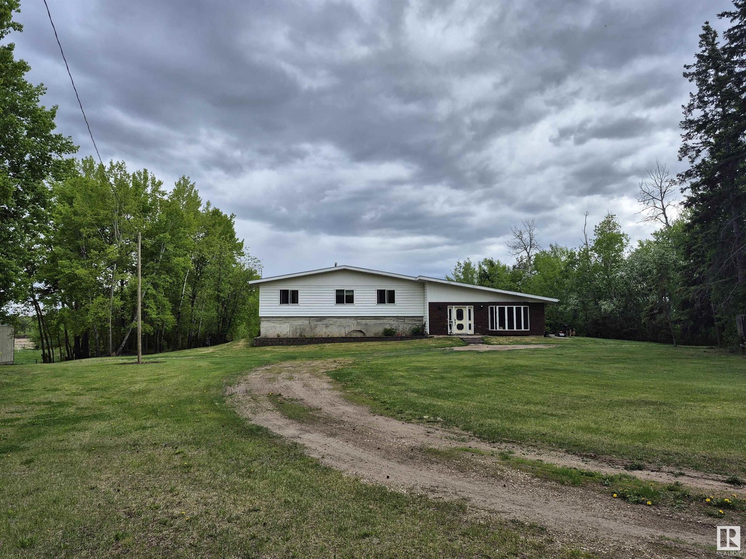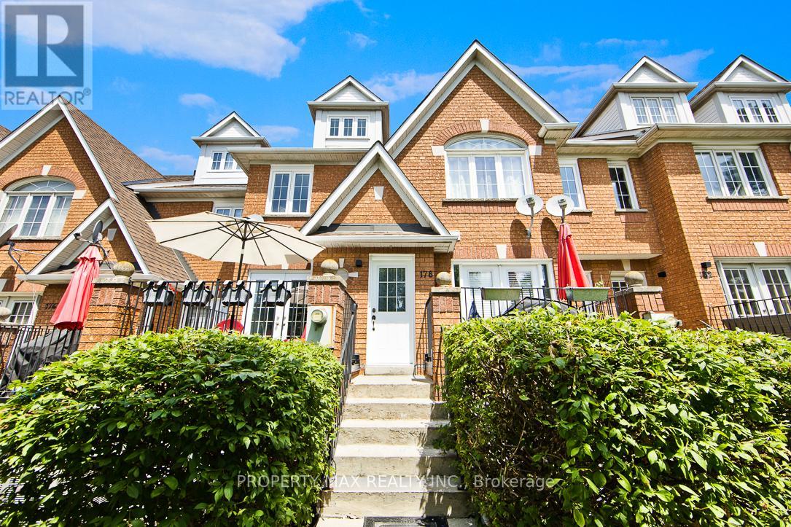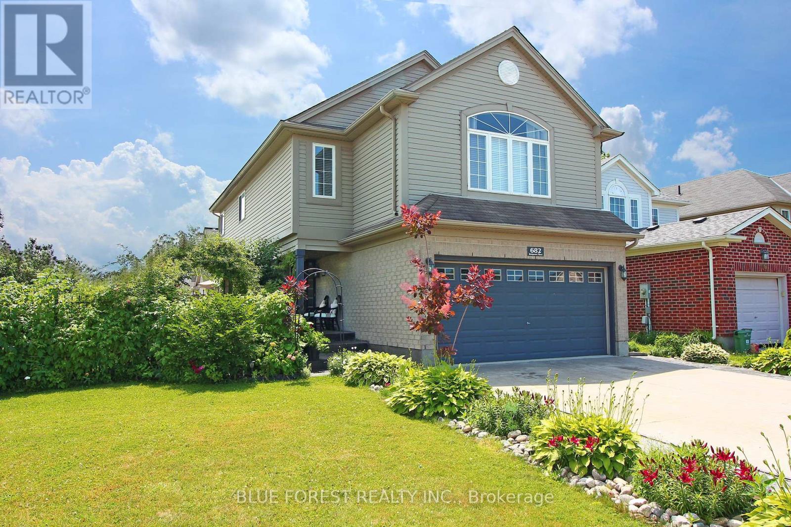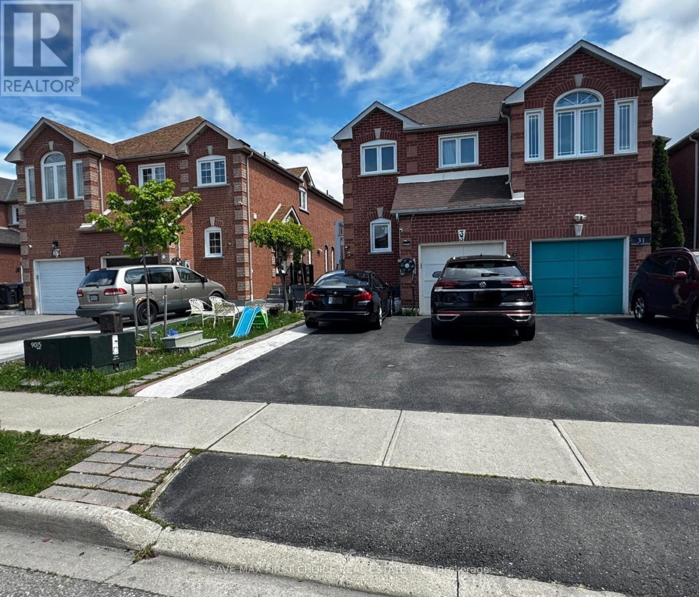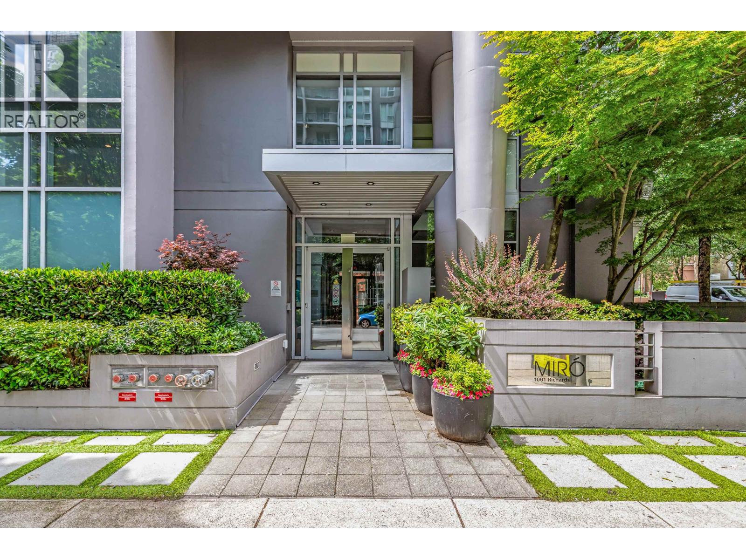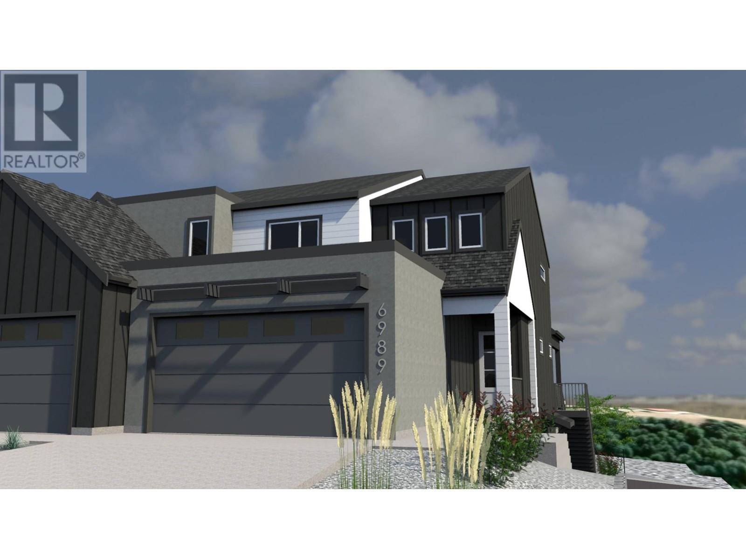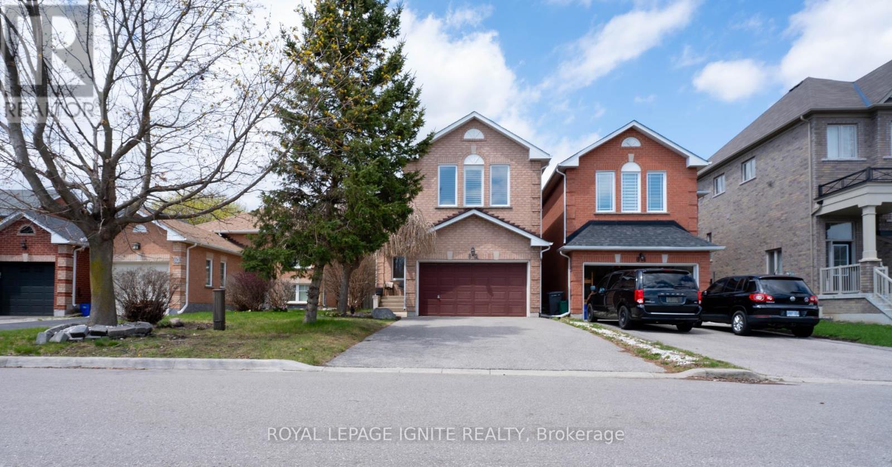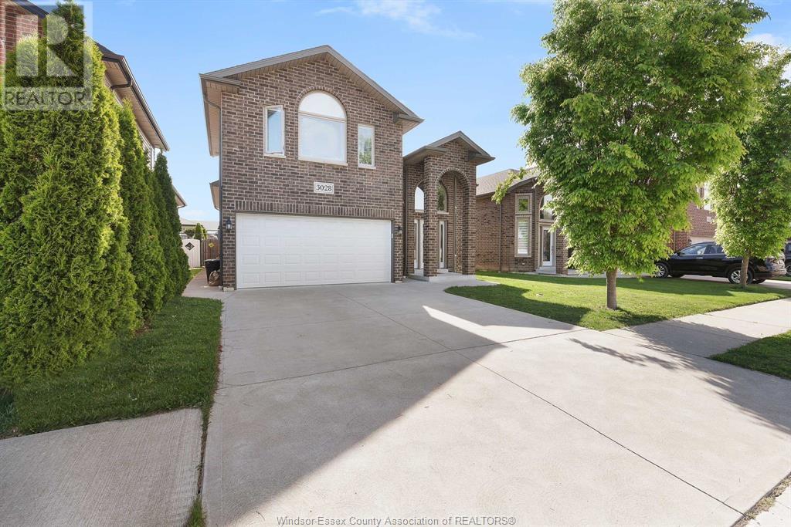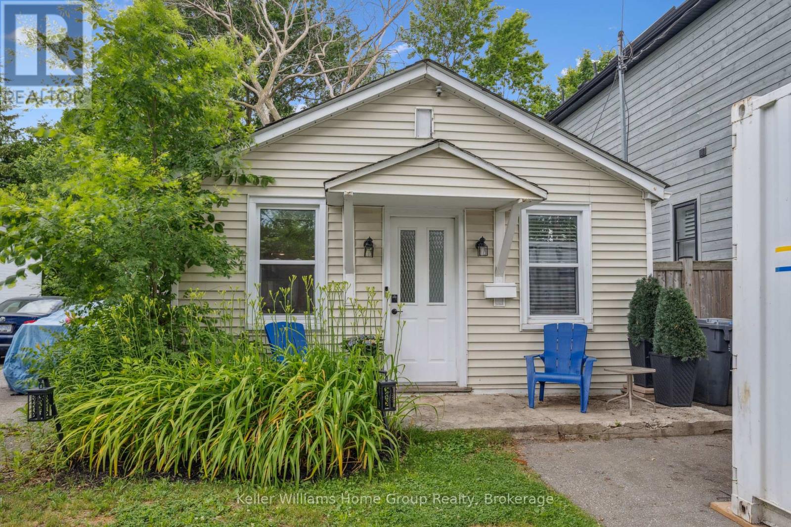2531 Twp Road 571
Rural Lac Ste. Anne County, Alberta
A FULL QUARTER SECTION (160 ACRES), MASSIVE WALKOUT HOME, HUGE SHOP! WELCOME TO ONE OF LAC STE. ANNE COUNTY'S BEST. THE HOME WAS BUILT IN 1984 AND HAS JUST OVER 4000 SQ FEET OF LIVING SPACE, 4 BATHS, AND 3 BEDROOMS. THE KITCHEN HAS OAK CABINETRY, A NEWER COUNTERTOP STOVE, BUILT IN OVEN, CENTRE ISLAND, DOUBLE FRIDGE, AND A LARGE PANTRY. DINING NOOK IS OFF KITCHEN. LIVING ROOM IS SPACIOUS WITH EXTERIOR DECK ACCESS. MAIN FLOOR ALSO HAS A HUGE FAMILY ROOM, FORMAL DINING AREA, AND A HALF BATH. UPPER LEVEL HAS 3 BEDROOMS, A GIANT PRIMARY BEDROOM WITH WALK-IN CLOSET AND FULL ENSUITE, UPPER FLOOR LAUNDRY, 2 MORE FULL BATHROOMS, AND AN UPPER BALCONY. WALK-OUT BASEMENT HAS A GAMES ROOM, DEN AREA, AND UTILITY ROOM. THE SHOP IS HUGE - 50X100 (5000 SQ FT), RADIANT HEATED, CONCRETE FLOORS, 13.6 FOOT CEILINGS, 14 FOOT OVERHEAD DOOR, METAL ROOF AND 220V POWER. PROPERTY IS ROLLING WITH 25 ACRES OF CULTIVATED LAND, A LAKE, TREED TRAILS, HORSE PADDOCKS, AND IS VERY PRIVATE. 88KM NW OF EDMONTON. (id:60626)
Royal LePage Noralta Real Estate
30 Silverado Bank Circle Sw
Calgary, Alberta
Welcome to this beautifully maintained single-family home in the highly desirable community of Silverado. Located on a quiet street just steps from three schools, this impressive property offers nearly 2,500 square feet of finished living space with an additional nearly 1,000 square feet in the partially developed basement (Both framing and Electrical completed) awaiting your personal touch. The two car garage is perfect sized for a family with multiple vehicles and the extended driveway provides added flexibility. This 3-bedroom, 2.5-bathroom home has been thoughtfully upgraded inside and out. The exterior features Allure LED smart outdoor lighting, an extended exposed aggregate driveway, an oversized deck complete with a built-in outdoor kitchen and custom privacy blinds—perfect for entertaining or relaxing with your family and friends in style. Inside the home has been tastefully remodeled with over $50,000 in upgrades within the last 2 years. Including a stunning custom kitchen featuring equipped with Calacattino quartz countertops with three waterfall edges, updated tile work, an oversized sink with built-in accessories including a soap dispenser, premium smart appliances, a WiFi-enabled oven and a gas stove . The main level is well lit with pot lights throughout and custom LED box lighting (with a wide range of colors to choose from). The primary level has premium Hardwood flooring throughout. The living room has a beautifully designed fireplace with a built-in TV enclosure and a spacious laundry room, pantry and entry. Upstairs, the spacious primary suite offers a recently renovated ensuite complete with quartz countertops, dual upgraded sinks and faucets, LED heated mirrors, and an oversized glass-enclosed shower with elegant tiling. The home boasts a large bonus room great for lounging with the family and a spacious landing fantastic for a computer area. Additional highlights include newer carpet and interior paint (completed two years ago), central air con ditioning, two furnaces, 9-foot ceilings on both the main floor and basement, and a fully finished and painted garage. The home comes equipped with a central vacuum system adding even more convenience to this well-optioned home. From the high-end finishes to the functional layout, this property is ideal for families looking to settle in one of Calgary’s most sought-after neighborhoods. Don’t miss your chance to call this Silverado gem your new home. (id:60626)
Comox Realty
112 Milfoil Crescent
Kitchener, Ontario
Welcome to 112 Milfoil Crescent, a charming 2-storey detached home nestled in a prime Kitchener location, offering the perfect blend of comfort and convenience. This home sits on a spacious corner lot and features 3 bright bedrooms, 1 full bathroom and a handy powder room on the main floor ideal for modern family living. Step inside to discover a welcoming open-concept layout, perfect for entertaining, while recent upgrades—including a brand-new furnace and A/C (2025) and a hot water tank (2023)—ensure worry-free living. The second level floor was replaced recently and the bathroom renovations were also recent. The roof was replaced around 9 years ago, adds to the home’s move-in readiness, while the unfinished basement presents endless potential for customization. Outside, an oversized 2-car garage with a loft/storage mezzanine provides ample space for vehicles and extras. Beyond the home itself, the location is a true standout—minutes from shopping plazas, dining, and essential amenities, with easy highway access for seamless commuting to Waterloo and accessing 401. Whether you’re a first time home buyer or a growing family, this property combines practicality with a sought-after location. Don’t miss the chance to make it yours—schedule a viewing today! (id:60626)
RE/MAX Real Estate Centre Inc. Brokerage-3
RE/MAX Real Estate Centre Inc.
39 - 178 Rory Road E
Toronto, Ontario
Beautiful family home is situated with a park and close by a lot of amenities. easy access to the bus stop, hwy 401 and hwy 400, walking distance to Humber view hospital. Renovated with pot lights, solid hardwood on the main and second floors and matching staircases. vinal floors in the basement, bright white kitchen, porcelain tiles, granite countertops, island and pot lights. Lounge and BBQ to terrace that is easily accessible through the extra wide doors in the kitchen.in the lower level, contents, the laundry room, recreation room, pantry room and access to the garage, no need to maintain lawn or snow shoveling the driveway. Own hot water tank no need to rental payment.*** (((((((PLEASE CHECK THE VIRTUAL TOUR))))) (id:60626)
Property Max Realty Inc.
682 Hedgerow Place
London North, Ontario
Nestled in the heart of the family-friendly Stoneycreek neighborhood, this stunning 3+1 bedroom home offers the perfect blend of comfort, style, and convenience. Set on a private corner lot, the home boasts a beautifully landscaped exterior with perennial and vegetable gardens, framed by white river rock and stamped concrete walkways all designed for easy upkeep. Inside, an open-concept main floor filled with natural light creates an inviting space for gatherings or quiet evenings with family. The kitchen flows seamlessly into the living area, creating the perfect backdrop for family dinners or entertaining friends. Includes gas stove and reverse osmosis water filtration. Main level features gleaming cherry hardwood flooring throughout. A 30x16 composite deck awaits, complete with a deluxe outdoor kitchen and a cozy gazebo that promises endless summer BBQs. Second level features an extra large Great Room perfect for movie nights, a playroom, or a cozy family lounge, with an additional nook perfect for a home office or study area. 3 spacious bedrooms and 2 full bathrooms including a master ensuite, and a convenient 2nd floor laundry room with gas dryer. The heated double-car garage, paired with a double concrete driveway, adds practicality and convenience. A fully finished basement offers comfort with a large family room, one bedroom, 3-piece bathroom, wet bar, cold room and plenty of storage. Located just minutes from top-rated schools, nature trails, playgrounds, shopping, restaurants, YMCA, and the public library, this carpet-free property offers unparalleled access to everything a growing family could need. With all appliances and blinds included, this move-in-ready home is an exceptional opportunity to enjoy the best of Stoneycreek living. Don't miss your chance to make it yours. Schedule a private showing today! (id:60626)
Blue Forest Realty Inc.
33 Piane Avenue
Brampton, Ontario
Move In Ready, freshly painted Spacious 3 + 1 Bedrooms & 4 Bathrooms + Custom-built Office/Storage room with big window with central heating and cooling in the garage. Total 5 parking space. Great location. This Home Features Spacious Layout,Sep Living & Family. Kitchen O/Looks To Backyard, Vinyl in the Kitchen, Breakfast Area With W/O To Backyard, Large Master bedroom with walk-in closet & 4Pc Ensuite, 2 Other Spacious Bdrms W/ Jack & Jill, Porch Enclosures, Finished 1bd Basement With Family Room & 3Pcs-Bath. Big Backyard with Garden Beds. Close To All Amenities like Chalo Freshco, No frills, Saloons, Plazas, Banks, Hwy's 407,401,410, Sheridan College, place of worship, Top rated schools and many more! Don't miss this exceptional living and investment opportunity! New appliance (2025), Freshly painted (2025), Roof (2019), HWT (2024) and Pot lights(2024). Sellers/Listing Brokerage Do Not Warrant Retrofit Status Of The Basement Apartment. (id:60626)
Save Max First Choice Real Estate Inc.
98 Merganser Crescent
Brampton, Ontario
This beautiful, maintained property,-3 bedrooms 3 washrooms, semi detached home in a highly sought after community. This property offers fantastic opportunity for homebuyers or investors, featuring a spacious and functional layout. The home includes basement, lots of natural light throughout all the home, enhancing the warm and inviting atmosphere. Great neighborhood close to schools, parks, transit and shopping (id:60626)
Exp Realty
202 1001 Richards Street
Vancouver, British Columbia
PATIO SEASON IN YALETOWN! Boasting the largest 1bed & den plan available with TWO PATIOS. Sundrenched, open-concept & beautifully renovated throughout. Custom designer kitchen with shaker style cabinets, gas stove, Silestone countertops, top of the line S/S appliances & spacious island. Gorgeous bathroom with customized vanity & tile work. Entertainer's dream space; separate dining area leading to massive outdoor living space-perfect for BBQs & morning coffees. Bedroom has large walk in closet, den is great for office/nursery & second patio off the living room. Tons of storage (2 lockers) & 1 parking. Pet & Investor Friendly! Miro built by Polygon is in the heart of Yaletown- Steps away from shops & transit. Dine at some of Vancouver's best restaurants & enjoy living in this unbeatable location! (id:60626)
Oakwyn Realty Ltd.
7077 Manning Place
Vernon, British Columbia
Suite Ready!!! Located in the Foothills Newest subdivision at Manning place. Brand New level entry Villa with 3 Bedrms on the upper level, Kitchen, Living, Dining on main level and walk-out basement is ready for a 1 bedrm + Den or 2 bedroom mortgage helper or In-law suite, making this a 4/5 bedrm home. The open floor plan with electric fireplace, kitchen island & dining off covered sundeck offers the ideal ambiance for entertaining & family gatherings. Upstairs you'll find all 3 bedrms perfect for the family. Primary has 4 piece ensuite with heated floor, double vanity & shower, as well as a large walk-in closet. The kids have their own bathrm & the convenience of laundry on the bedroom level. The walk-out basement is unfinished at base price but can be finished off with a full suite (no appliances) for an additional cost, or finish yourself at your own pace & to your own taste. A double garage, fully fenced, landscaped & retaining included. Enjoy the rural feel with views over the BX Creek valley, walk trails throughout, minutes to Silver Star Skihill, walking distance to BX Elementary & on bus route to VSS high school yet only minutes from town & the North end shopping. Ideal for the Short-term rental in Primary Residence & mortgage assistance, families with senior parents looking to live together but having their own space, investment & the ease of owning New Construction with Home Warranty for piece of mind!!! NO GST FOR FIRST TIME BUYERS!! & no PTT for any Buyer. (id:60626)
RE/MAX Vernon
82 Elephant Hill Drive
Clarington, Ontario
Charming, Well-Maintained Family Home. This beautiful 3-bedroom home sits on a spacious lot and offers a fully fenced backyard with a hot tub perfect for relaxing and entertaining, with no rear neighbours for added privacy. Inside, you'll find a large family room, a generous primary bedroom with a walk-in closet, and a 4-piece ensuite bath. Ideally located close to schools, shopping, and all amenities is a fantastic opportunity in a prime neighbourhood! ** This is a linked property.** (id:60626)
Royal LePage Ignite Realty
3028 Mcrobbie Crescent
Windsor, Ontario
STUNNING RAISED RANCH W BONUS ROOM IN DESIRABLE EAST WINDSOR! THIS BEAUTIFULLY DESIGNED APPROX 1615 SQUARE FOOT BRICK & VINYL HOME AS BEEN WELL MAINTAINED. FULLY FINISHED UP AND DOWN, 3+1 BEDROOMS AND 3 FULL BATHS WITH HARDWOOD AND CERAMIC FLOORING, VAULTED CEILINGS, OVER-SIZED TRIM, GORGEOUS OPEN CONCEPT KITCHEN WITH LARGE ISLAND AND CONTEMPORARY CABINETRY. MASTER SUITE OFFERS AN OVERSIZED GLASS & TILE SHOWER & WALK-IN CLOSET. LOWER LEVEL HAS BIG WINDOWS WITH LOTS OF LIGHT, FAMILY ROOM WITH GAS FIREPLACE, FINISHED LAUNDRY ROOM, FULL BATH AND LARGE BEDROOM. ATTACHED FINISHED GARAGE IS INSULATED, DRYWALLED AND PAINTED. FENCED BACK YARD WITH LARGE 2 TIER DECK. DON'T MISS THIS BEAUTY! (id:60626)
Deerbrook Realty Inc.
179 Angelene Street
Mississauga, Ontario
Welcome to 179 Angelene Street, Your Gateway to Mineola Living. Discover the charm of Mineola with this delightful 2-bedroom bungalow, complemented by a versatile office space perfect for remote work or a cozy nursery. Freshly painted throughout, including a new kitchen and flooring (June 2025), this move-in-ready home offers a bright and inviting atmosphere for its next owners. Situated on a tranquil, tree-lined street, 179 Angelene Street boasts a generous lot of approximately 23 x 115 feet, providing ample outdoor space for gardening, play, or future expansion. Its prime location ensures easy access to the QEW, making commutes to Toronto or other parts of the GTA a breeze. Families will appreciate the proximity to top-rated schools such as Mineola Public School and Port Credit Secondary School. Recreational enthusiasts can enjoy nearby parks like Kenollie Park and Spruce Park, offering playgrounds, tennis courts, and scenic trails. Best of all, this home is just a quick walk to Port Credit Village and the Port Credit GO Station, placing trendy shops, restaurants, waterfront trails, and downtown Toronto access right at your doorstep. And with the highly anticipated Hurontario LRT nearing completion, future transit options will make commuting and exploring the city even easier. As one of the most affordable homes in this prestigious neighbourhood, it's an exceptional opportunity for young families or downsizers to secure a spot in a community known for its blend of tranquillity and convenience. Don't miss out on making 179 Angelene Street your new home. (id:60626)
Keller Williams Home Group Realty

