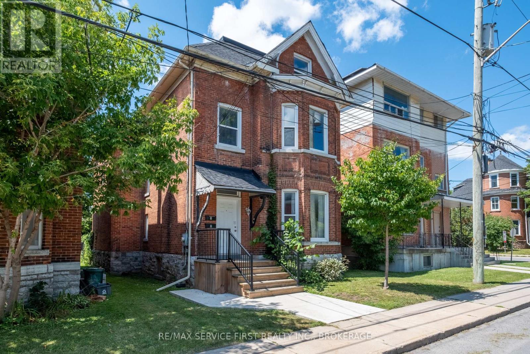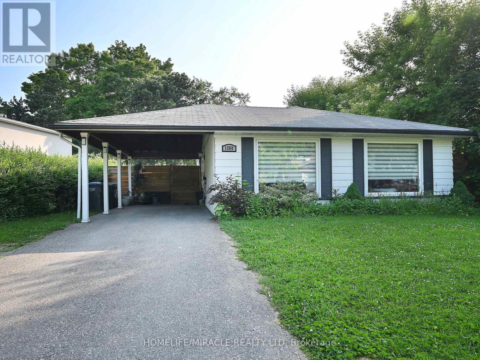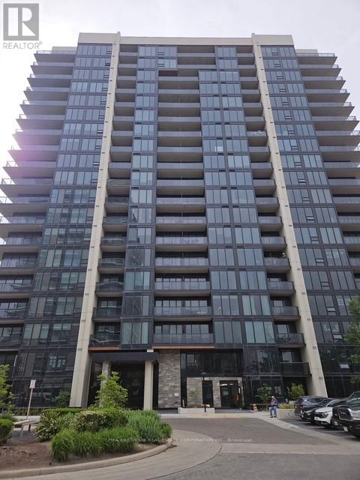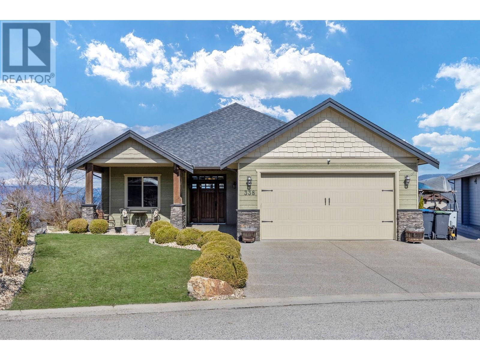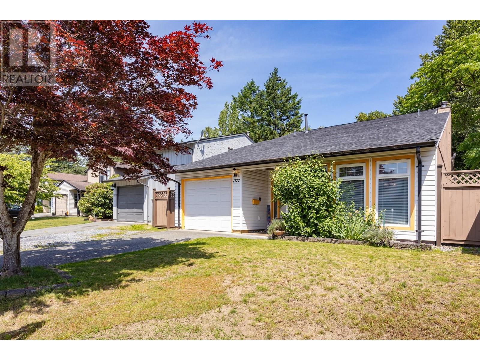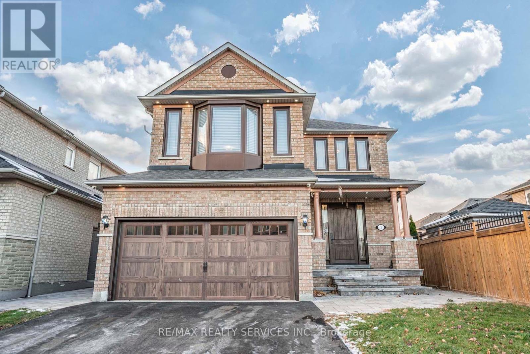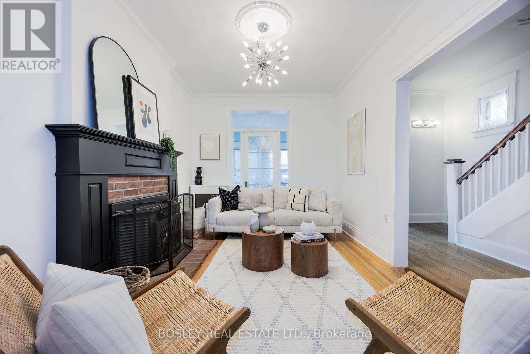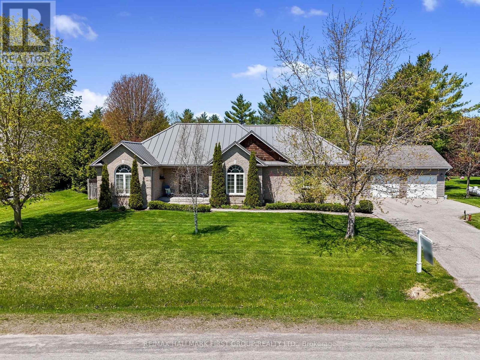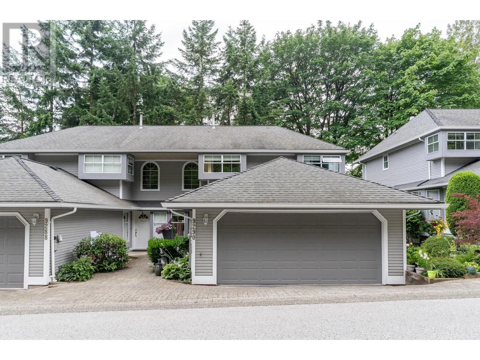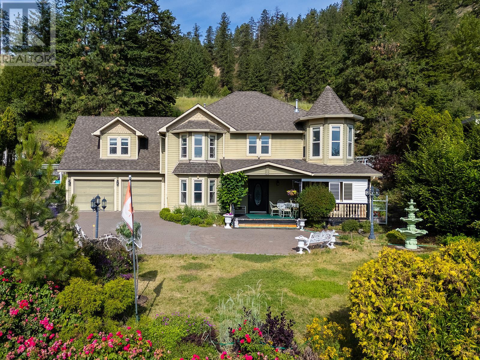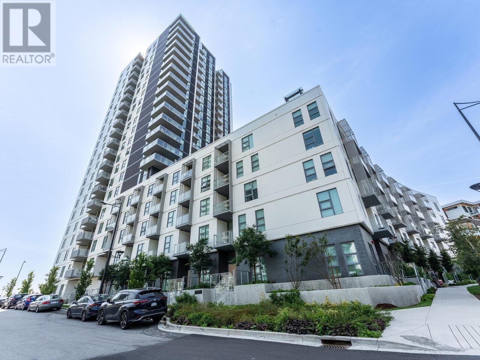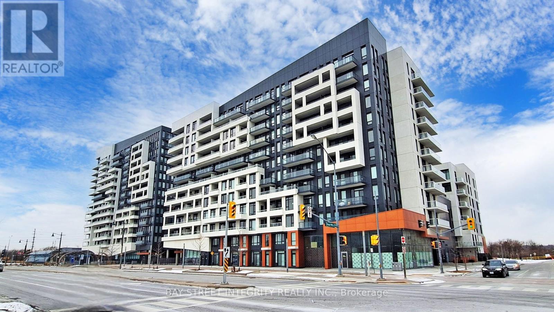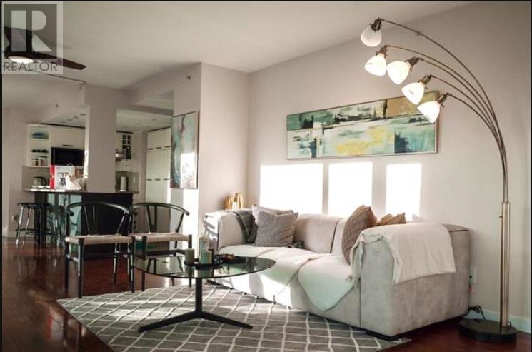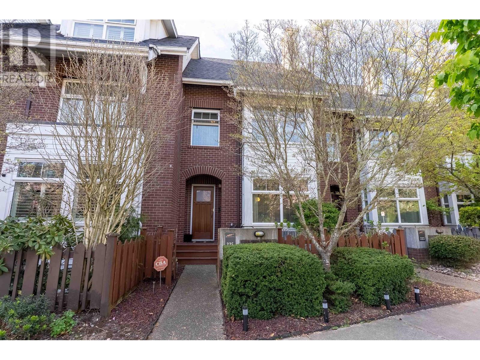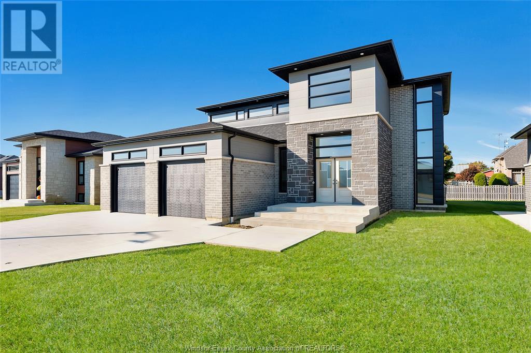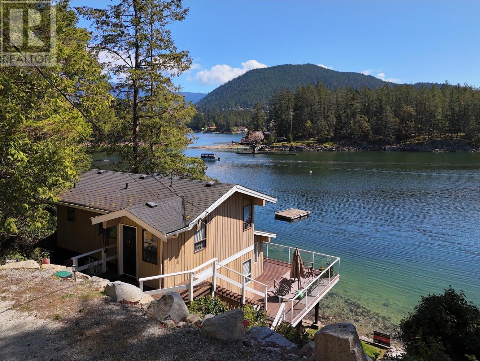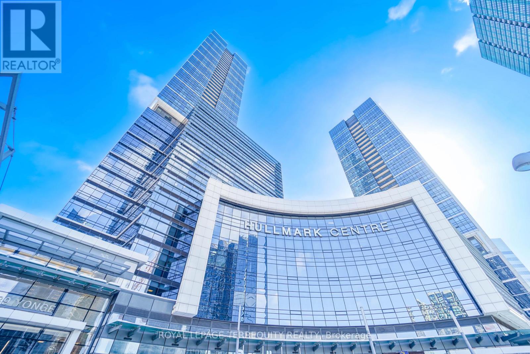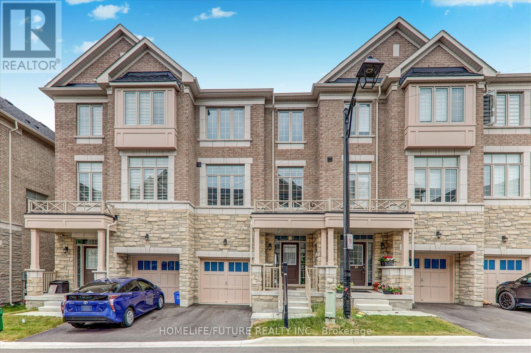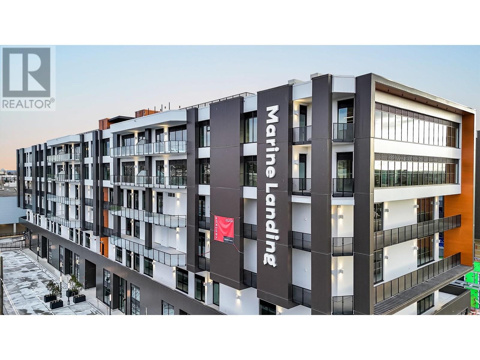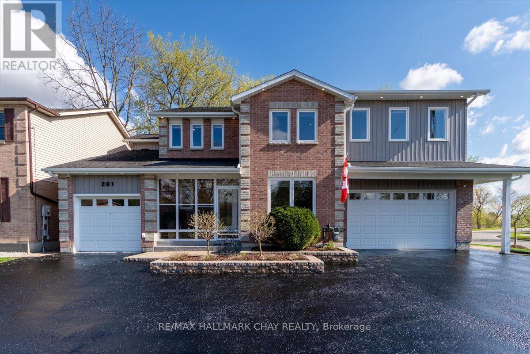392 Alfred Street
Kingston, Ontario
Prime Investment Opportunity in Kingston's Vibrant Williamsville Neighborhood! Welcome to 392 Alfred Street a well-maintained, fully rented duplex located just steps from Princess Street in one of Kingston's most desirable and high-demand areas. This turnkey property features two spacious units offering a total of 8 bedrooms, making it an ideal addition to any investors portfolio. With unbeatable proximity to Queens University, Kingston Transit, and local amenities, tenant demand remains strong year-round. Unit 1 is currently leased at $3,900/month inclusive, and Unit 2 at $3,480/month inclusive both under lease until 2026 ensuring immediate and reliable income with a strong return on investment. Whether you're looking to expand your portfolio or enter Kingston's thriving real estate market, this property offers location, stability, and solid cash flow from day one. (id:60626)
RE/MAX Service First Realty Inc.
1360 Glen Rutley Circle
Mississauga, Ontario
Tastefully renovated Well Maintained Home With Loads Of Potential On Beautiful Large Private Treed Lot. Sought After Area, Fantastic Location Close To The Etobicoke Border. Close To Ttc. Steps To Transit, Great Schools, Shopping And Amenities. Hardwood Floors . Great Layout. Separate Side Entrance For Potential In-Law Suite. (id:60626)
Homelife/miracle Realty Ltd
1709 - 1035 Southdown Road
Mississauga, Ontario
Brand new 1202 sf SW suite, lake views with wrap around balcony. Living, Dining and Kitchen Open concept with floor to ceiling windows all around. Stainless Steel fridge, dishwasher, built in microwave in the island, induction cooktop and built in oven. Quartz counters throughout the kitchen and baths. Primary bedroom has double closets and ensuite with double sinks and frameless glass shower.2nd bedroom has a large closet and walkout. TANDEM parking (1 long space for 2 cars) and storage locker are included. Rooftop lounge, indoor pool (id:60626)
Pma Brethour Real Estate Corporation Inc.
338 Prestwick Lane
Kelowna, British Columbia
This well-designed home in the desirable Uplands area of Black Mountain offers comfort, space, and practicality with a versatile layout. Featuring 4 bedrooms (potentially 5 with a simple addition of a door to the office) and 3 full bathrooms, the home is perfect for growing families. With 3 bedrooms upstairs and 2 down, the layout provides a great balance of privacy and open living areas. The spacious open-concept living, dining, and kitchen areas are ideal for entertaining. The kitchen includes high-end KitchenAid stainless steel appliances, such as an induction stove with proofing oven, Corian countertops, a large island with sink, and a generous pantry. Soft-close cupboards, under-cabinet lighting, and quality finishes add to the appeal. The main floor also includes a welcoming foyer, engineered hardwood floors, and a master bedroom, kitchen, living room, and laundry for easy, one-level living. The living area and covered patio are wired for sound, perfect for both indoor and outdoor entertainment. The lower level offers over 900 sq. ft. of finished space, plus 930 sq. ft. of unfinished area, including a garage bay and under-slab storage, perfect for a workshop, extra storage, or a media room. Parking is abundant with a double garage, a single bay* in the lower level (requires HVAC adjustment to park), a tandem parking pad next to the driveway, and two 16’ gates at the rear that open to two additional tandem parking pads. The fully fenced backyard is an ideal retreat with two covered patios and mountain/vineyard views. The home features durable fiber cement siding and a large storage shed. With high-end finishes and exceptional parking, this home offers both luxury and practicality in a highly desirable neighborhood. *Lower level garage requires HVAC adjustment to safely park a vehicle. (id:60626)
Coldwell Banker Executives Realty
1177 Esperanza Drive
Coquitlam, British Columbia
Great opportunity! Check out this Solid family home, well cared for original home. Perfect for the young family in need of schools and quiet neighbourhood. Large kitchen with adjacent family room and traditional layout, sliders to a private backyard and steps away from hiking trails. Close to all amenities. (id:60626)
Royal LePage West Real Estate Services
15173 Canary Drive
Surrey, British Columbia
Sitting on a massive 8,398 sq ft lot with an impressive 112 ft frontage, this single family home offers endless potential! Featuring 3 spacious bedrooms, 1 bathroom, and mostly in original condition-perfect for renovation or building your dream home. Enjoy the beautifully fenced yard filled with fruit trees, a large patio, storage shed, and a workshop. Conveniently located near schools, parks, and shopping. A rare opportunity in a prime location-don't miss out! Open house Saturday July 19 (12:00 - 2:00 pm) (id:60626)
Macdonald Realty (Surrey/152)
3 Sailwind Road
Brampton, Ontario
Welcome to This Stunning Detached Home in One of the Most Prestigious and Sought-After Communities. This Move-In-Ready Residence Offers Incredible Versatility, Easily Convert It to a 4-Bedroom Layout or Enjoy It as a Spacious 3-Bedroom Home With an Additional Family Room. Featuring a Modern Kitchen With Quartz Countertops, Extended Cabinetry, and Stainless Steel Appliances, This Home Is Thoughtfully Upgraded Throughout. Highlights Include Updated Flooring, a Custom Front Door, Crown Moulding in the Family Room, and Interlocking in Both the Front and Backyard. All Bedrooms Are Generously Sized With Upgraded Light Fixtures, and the Primary Bedroom Boasts a Full Ensuite. The Beautifully Finished Basement Includes a Large Bedroom, Living Area, and Kitchenette/Bar Offering Fantastic Potential for Future Rental Income. Conveniently Located Close to Highways, Shopping, Temples, Restaurants, and Public Transit. (id:60626)
RE/MAX Realty Services Inc.
185 Courcelette Road
Toronto, Ontario
Welcome To 185 Courcelette Road! Situated On One Of The Most Welcoming & Family-Friendly Streets In The Beach. This Detached 3-Bedroom, 2 Bath Home Has Almost 2000sqft Of Living Space Including The Basement. It Combines Family Living With Character & Charm. Just Steps From The Well-Loved And Coveted Courcelette Public School, You're Not Just Buying A Home You're Joining A Tight-Knit Community Within The City. Bright, Airy, And Thoughtfully Designed, This Home Features A Large Updated Kitchen With A Solarium-Style Eat-In Area That Opens Onto A Two-Tiered Deck Seamlessly Extending Your Living Space. The Private Backyard Oasis, Surrounded By Mature Trees Includes A Well Maintained Pool To Elevate Your Summer! The Large Enclosed Front Porch Adds Versatility, While The Spacious, Light-Filled Primary Bedroom Offers Ample Storage And A True Retreat Feel. Detached Garage. Mutual Drive- Perfect For Scootering & Sidewalk Chalk. Don't Miss Your Chance To Live, And Grow, In This Very Special Part Of The Beach. (id:60626)
Bosley Real Estate Ltd.
855 Highway 17 E
Bonfield, Ontario
Luxury Lakefront Estate on 48 Acres A rare opportunity with an unmatched tranquility and top-tier living on this extraordinary 48-acre estate featuring 36 acres of residential land and 12 acres zoned industrial. This one-of-a-kind, year-round residence is the only home on the pristine La Chapelle Lake, offering complete privacy and exclusive access to serene, spring-fed waters. Set against the backdrop of thousands of acres of untouched Mattawa River Crown Land, this property is a sanctuary for outdoor enthusiasts, nature lovers, and those seeking true peace and seclusion.Meticulously designed for refined country living, the home boasts 3 spacious bedrooms plus a large den, 5 luxurious bathrooms, and a layout that blends elegance with functionality. Soaring cathedral ceilings and expansive windows fill the interior with natural light and frame breathtaking lake views. The chefs kitchen is a culinary dream, outfitted with high-end Thermador appliances, custom cabinetry, and premium finishes. Multiple living and entertaining spaces include a warm and inviting lakeview family room with a full wet bar perfect for hosting in all seasons.The primary suite offers a spa-inspired ensuite, while each additional bedroom features its own private bath for ultimate comfort and privacy. A fully finished walk-out basement adds further living space, including a home gym and guest accommodations. Step outside to a full-length deck overlooking the lake, ideal for relaxing or entertaining.The outdoor experience is just as exceptional, with 1.75 km of private walking trails, a stream that winds off the backyard, a wildlife-rich pond, and self-sustaining gardens that blend seamlessly into the natural landscape. For the hobbyist or entrepreneur, the estate includes three garages, one of which is an industrial-zoned workshop, offering outstanding versatility and opportunity. Don't miss the video attached to this listing! (id:60626)
Revel Realty Inc. Brokerage
Homelife Elite Services Realty Inc.
3905 Larose Crescent
Port Hope, Ontario
Tucked into a tree-lined setting, this executive bungalow blends charm, function, and well over 3,000 sq ft in one impressive package. The home features a durable metal roof, a garage, and a spacious backyard with a sports court, perfect for outdoor fun. Step inside the welcoming front foyer that sets the tone for the thoughtfully designed interior. The cozy living room boasts a large front window with California shutters, a peaked ceiling, and stylish board-and-batten wainscotting. The dining area features a sleek propane gas fireplace flanked by windows, modern flooring, and plenty of room for family gatherings. It flows seamlessly into the kitchen, making entertaining a breeze. The kitchen impresses with dual-level prep counters, built-in stainless steel appliances, a ceiling-height pantry, glass tile backsplash, recessed lighting, and an undermount sink. Just off the kitchen, a sunroom with a built-in window seat and walkout offers the perfect spot to relax with a book or enjoy nature views. The adjacent family room is open and inviting, with built-in shelving. The spacious primary bedroom includes a walk-in closet with cabinetry and a spa-like ensuite featuring a tub and a glass-enclosed shower. Two additional bedrooms and a bathroom provide comfort and flexibility for the whole family. A main floor laundry room and guest bath add convenience. Downstairs, a finished basement offers a large rec room, games area, and bedroom that is currently used as a home gym and would make an ideal studio or office for a home-based business. Outside, the private yard backs onto a wooded area, including a deck, patio, fire pit with seating area, and a versatile sports court ideal for year-round enjoyment. Moments to amenities and easy access to the 401, this home truly offers everything your family needs inside and out. (id:60626)
RE/MAX Hallmark First Group Realty Ltd.
106 Laurendale Avenue
Georgina, Ontario
Welcome To This Amazing Home Located In The Desirable Simcoe Landing Neighborhood With No Sidewalk - 4Car Parking And Stone Landscaping * Beautiful Backyard Retreat For Entertaining With High End Stone Landscaping, Heated Salt Water Pool With Waterfall For You And Your Family To Enjoy On Hot Summer Days And Cooler Evenings * Spacious Formal Living And Dining Rooms Combined Which Connects To The Kitchen Through A Butler's Pantry With Granite Counters And Custom Cabinets * High-End Eat-In Custom Kitchen With Granite Counters, Gas Stove And Centre Island * Breakfast Area With W/O To Deck And Backyard Oasis * Generous Sized Bedrooms For The Growing Family * Primary Bedroom With W/I Closet And 4pc Ensuite * Conveniently Located 2nd Floor Laundry With Sink, Cabinets And Window * Furnace (2025) * This Perfect Location Is Minutes To Hwy404, Shopping, Groceries, Schools, All Amenities * Don't Let This Gem Get Away! (id:60626)
Century 21 Heritage Group Ltd.
63 17033 Fraser Highway
Surrey, British Columbia
Welcome to this stunning, meticulously maintained 4-bedroom, 4-bathroom townhome in the heart of Fleetwood! Built in 2021 and shows 10! This spacious 2,792 sqft residence offers luxurious living across 3 levels. Enjoy year-round comfort with air conditioning, and entertain in style with a gourmet kitchen featuring a gas stove, wine cooler, pantry space. The open-concept main floor includes a cozy electric fireplace, while the lower level boasts a large rec room with its own wet bar-perfect for movie nights or hosting guests. Additional highlights include a double side-by-side garage, built-in vacuum, and an abundance of closet and storage space throughout. Nestled near a golf course and just minutes to shopping, transit, schools, and parks. Low strata fees, with Club house and Gym. Open House Saturday, July 19, 2-4pm. (id:60626)
Woodhouse Realty
9290 Goldhurst Terrace
Burnaby, British Columbia
WELCOME TO COPPERHILL! A South-facing and beautifully maintained 1/2 Duplex tucked into a quiet, greenbelt-adjacent community. This spacious three-level home offers a functional layout with just under 2,500 sqft of living space. Enjoy year round comfort with a heat pump and A/C. The oversized lower level bedroom features sliding glass doors to the backyard; ideal for extended family or students. Two outdoor spaces and a charming garden offer room to relax and unwind. Double garage provides ample room for vehicles and storage. Conveniently located minutes form SFU, Costco, SkyTrain, shopping, and parks, yet perfectly set apart for peaceful living. (id:60626)
RE/MAX Aldercenter Realty
1282 Lakeview Cove Place
West Kelowna, British Columbia
This charming Victorian-style home in West Kelowna is the perfect blend of family-friendly living and income-generating potential. Set in a quiet, family-oriented neighborhood close to schools, shopping, wineries, and lake access, the home features 6 bedrooms, 5 bathrooms, and a classic covered front porch, perfect for drinking coffee, or listening to the crickets chirp at night on a hot summer evening. The main living area is located on the upper level, offering a warm and traditional layout with peek a boo lake views from the cozy living and dining area.. The kitchen features granite countertops and opens to a private backyard, complete with garden space, greenhouse, and NO rear neighbours! Also upstairs is a self-contained 1-bedroom in law suite with a private entrance, great for family or extra income! Downstairs, you’ll find three fully private bedrooms, each with their own ensuite bathrooms, currently set up and operating as profitable Airbnb accommodations, making it an exceptional opportunity for homeowners looking to earn extra income. Key features include: Brand-new tankless hot water on-demand system, 2-car garage with additional driveway parking, and flexible floorplan perfect for multigenerational living, or mortgage helpers. Whether you’re searching for a cute home with space for your family, or a fully functioning investment property, this unique home delivers on all fronts! (id:60626)
Royal LePage Kelowna
1501 3430 E Kent Avenue
Vancouver, British Columbia
Perched on the 15th floor of the sought-after Paradigm, this stunning 3-bedroom + den, 2-bathroom residence offers a bright, functional layout and breathtaking 180-degree water, mountain and city views. Step onto the balcony from the living room to soak in the serene waterfront vistas and expansive open sightlines. Designed for modern living, the home features high-quality finishes, stainless steel kitchen appliances, and a full-sized washer & dryer. Enjoy access to premier club amenities. The unit includes one parking stall (EV-ready) and a spacious storage locker. (id:60626)
Jovi Realty Inc.
108 - 10 Rouge Valley Drive
Markham, Ontario
$$$+++ Spent In Upgrades! Luxury Elegance,Sophistication Stunning Townhouse , Located In The Heart Of Downtown Markham! Close to 2000 Sqft living area, Everything in this home Features with designer inspired and customized, Very Bright Unit W/High Ceilings! Floor to Ceiling Windows , Morden Kitchen with Quartz Counters & B/I Hi-End appliances, Larger Center Island. Best Layout with 3 bedroom Size, Spacious master bedroom & bathroom with a tub and double sink. Bedrooms with tasteful blinds and Black out Curtains. Large Private backyard Directly Walkout to Unobstructed View Of Central Park and Tennis Court. It's special for you with refined living home.The Best Of Both Worlds: Condo Living W/Security Guard, Pool, Exercise & Party Rooms In Your Own Two Level House W/Private Huge Size W/Gate To Park! Viva Transit At Doorsteps!Walking Distance To VIVA Station, Cinema, Cafe, Restaurants, Good Life Fitness,Park and tennis court,Future York University And Mins To The Go-Station, Hwy 407 & Hwy 404. High Ranking public schools.Status Certificate Available Per Request! It is A MUST SEE!!! (id:60626)
Bay Street Integrity Realty Inc.
1604 183 Keefer Place
Vancouver, British Columbia
Airbnb-friendly and fully furnished, this turnkey condo includes everything-from furniture to essentials-ready for the summer season. S/E facing. lots of sunlight, warm and bright. Generates $7000 on average through short-term rentals. Rare side-by-side parking in Downtown Vancouver. Unbeatable location: steps to SkyTrain, T&T, shopping, dining, Rogers Arena & BC Place. (id:60626)
Pacific Evergreen Realty Ltd.
225 Salter Street
New Westminster, British Columbia
Freehold non-strata row house in Port Royal, New Westminster! This 2-level home offers 3 bedrooms, 3 bathrooms, air conditioning, and a fenced backyard with lane-access garage. Just a 5-minute walk to the Q2Q ferry for easy SkyTrain access. No strata fees or restrictions-enjoy the freedom of owning your land. Ideal for upsizers or downsizers looking for a quiet, connected community. (id:60626)
Sutton Group - 1st West Realty
115 Hazel
Kingsville, Ontario
This gorgeous, modern 2-storey is situated on a 60 x 126 foot lot in Kingsville. Main level has an abundance of natural light and features spacious family room with electric fireplace, dining room and beautiful kitchen with large island, quartz countertops, walk-in pantry and sliding doors leading to a covered porch. Large second level includes finished laundry room conveniently located next to 3 bedrooms and 2 full baths. Beautiful primary bedroom includes walk-in closet & 5 piece bath with 2 vanities, soaker tub and walk-in shower. This property also includes an appliance package, tray ceilings with recessed lighting, 2 car garage and cement driveway. Great location close to downtown Kingsville, the brand new JK-12 Erie Migration District School, Golf Courses, Lake Erie and Kingsville Arena & Sports Complex (Pickleball, Tennis, Soccer Fields & Baseball Diamonds).Other 2-storey and ranch models available! (id:60626)
RE/MAX Preferred Realty Ltd. - 588
4279 Francis Peninsula Road
Madeira Park, British Columbia
Looking for legal, protected deep water moorage for your boat? This 2.16 acre split parcel walk out waterfront property features a super cute low-bank beach cottage on the waterfront, a stunning forested view parcel just above & a newly granted legal Foreshore Licence for a private dock. Huge deck, open plan main level, workshop, quiet setting. Enjoy the waterfront cottage with 104' of frontage while you design your second home, or think about a potential subdivision in the future. Very quiet location with gorgeous ocean views, minutes to Madeira Park & Francis Point Marine Park. Tons of opportunity here. Private, legal moorage is a rarity in B.C., this is your chance to secure this special parcel in a 10/10 location. (id:60626)
Royal LePage Sussex
719/720 - 4789 Yonge Street
Toronto, Ontario
Elevate your business at Hullmark Corporate Centre, rare opportunity to acquire 2 side-by-side units facing Yonge Street and Sheppard Avenue (one of the two unit being a corner unit), Option to design and build as your business requires. Grand lobby with concierge and direct subway access to 2 subway lines, onsite management, washrooms on Every floor, 4 elevators, paid public parking, quick and easy access to Highways 401/404/DVP. 20-30 minute drive to Pearson Airport. Option to purchase both units or individually. Unit 719 (corner unit): 1,252 Gross Feet, Unit 720: 1,165 Gross Feet, Total: 2,417 Gross Feet. 12 ft ceiling, Raw Units. (id:60626)
Royal LePage Terrequity Realty
24 Andress Way
Markham, Ontario
Welcome To This Beautiful, Townhouse By Fair Tree. 4 Bedrooms & 4 Washrooms. Backs On To Ravine Lot," Overlooking Pond" Luxurious Finishes ,Open-Concept Layout W/ 9 Ft Ceiling & Upgraded Tiles & Hardwood Floors. Perfect For Entertaining Beautiful Eat-In-Kitchen With Breakfast Area. Master Bedroom With Walk-In Closet & 5Pc Ensuite. Bedroom & Full Washroom On 1st Floor. Large Windows. ** Rough-In For Basement Washroom. Close To Golf Course, Schools, Parks, All Major Banks, Costco, Walmart/Canadian Tire/Home Depot.. Top-Ranking School Middlefield Collegiate Institute. ** Don't Miss It! Come & See.*** (id:60626)
Homelife/future Realty Inc.
330 8188 Manitoba Street
Vancouver, British Columbia
Welcome to Marine Landing, Brand new state of the art commercial mix use building in the heart of Vancouver. Let your creativity take over and personally design this brand new 1387 sqft unit located on the 3rd floor. Directly across from the elevator, this corner unit has huge potential. Building amenities are top notch and include communal lounge, large rooftoop balcony with BBQ's, state-of-the-art fitness facilities with private showers and lockers, end of trip bicycle facility with wash-down station and workshop and a bookable boardroom. I-2 zoning provides plenty of use options and a great opportunity for owner operators. Minutes from Marine Drive Canada Line Skytrain station and includes 1 parking stall. (id:60626)
Rennie & Associates Realty Ltd.
201 Albert Street E
New Tecumseth, Ontario
This is not your cookie-cutter home! Welcome to 201 Albert St E, where craftsmanship, pride, and thoughtful upgrades create a one-of-a-kind living experience. Beyond its generous 4 bedrooms and 5 bathrooms, this home is bursting with surprises you wont find anywhere else. Step onto the enclosed front porch and feel the warmth of a meticulously cared-for home. Inside, the chefs kitchen stuns with a Thermador 36-inch stove, massive Electrolux fridge/freezer, abundant counters, loads of cupboands, & ambient lighting that makes every meal a joy. The master retreat offers a luxurious ensuite and private upper deck overlooking peaceful greenspace and a ravine. Imagine unwinding with a glass of wine or soaking in the deep tub while the sun sets. With garage access into the home and a four-season sunroom perfect for a home office or morning coffee spot, this home blends functionality with comfort. Outside, the corner lot impresses with no rear neighbours, tasteful armour stone landscaping, a sprinkler system, and a tranquil stream where ducks gather -your own private sanctuary. For car lovers or those needing extra space, two garages and two driveways provide abundant parking for RVs, toys, or extended family. The 2016 renovation added a 720 sq ft heated garage with upper-level living space, complete with rough-ins for a kitchenette and potential private entrance, perfect future in-law suite or studio. The basement offers extra space complete with a wine cellar and additional options for a recreation room or home gym. Details like whole home built-in speakers, exterior light timers, ambient pot lighting, and upgraded insulation showcase the owners care at every turn. Location seals the deal: walking distance to trendy downtown, tennis courts, trails, great schools, and with easy access to Hwy 400, 27, & 50, commuting is a breeze. Discover the excitement of a home where no detail has been overlooked a rare find where quality, comfort, and thoughtful design come together. ** This is a linked property.** (id:60626)
RE/MAX Hallmark Chay Realty

