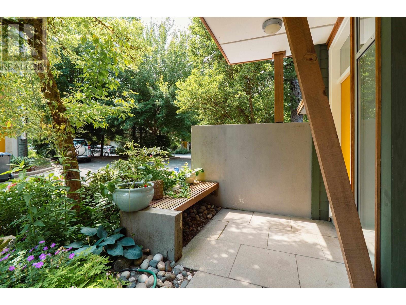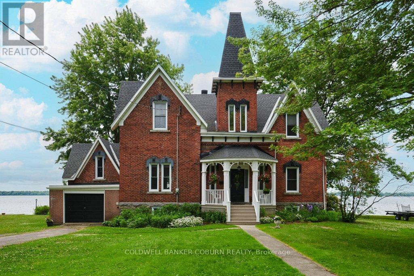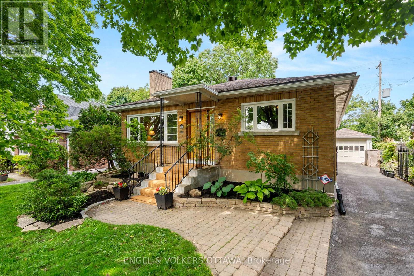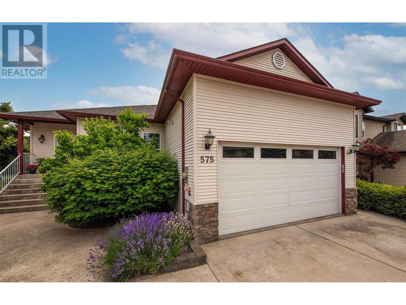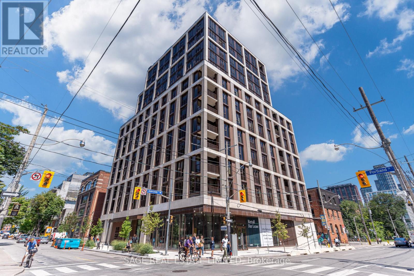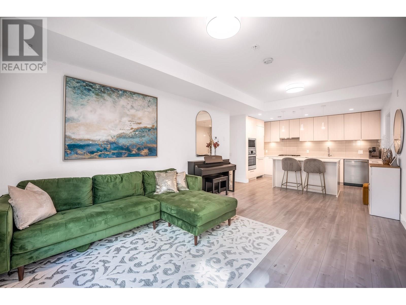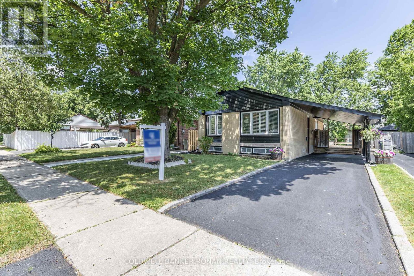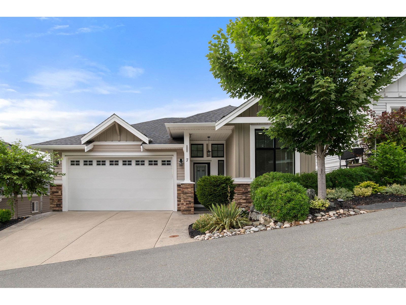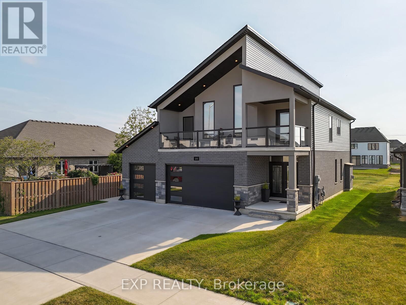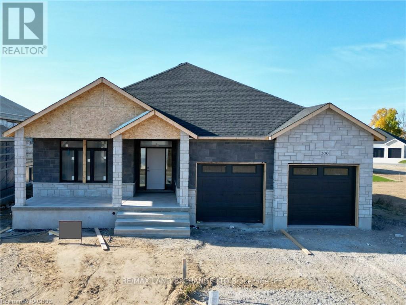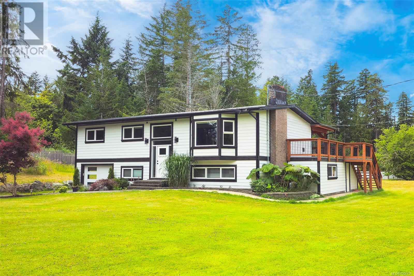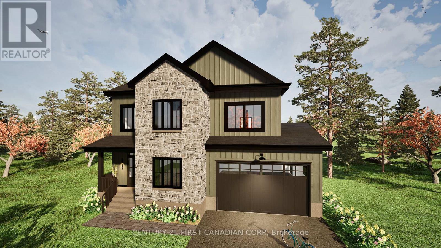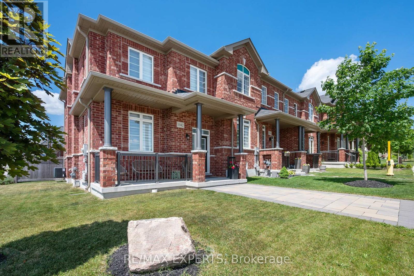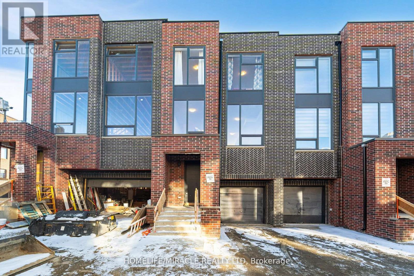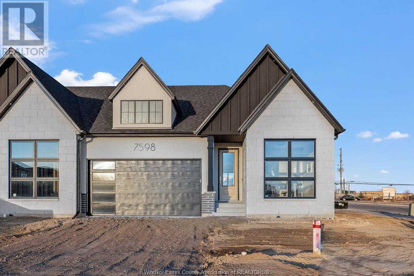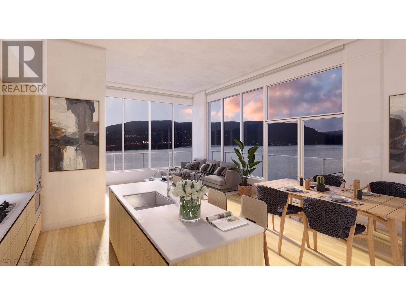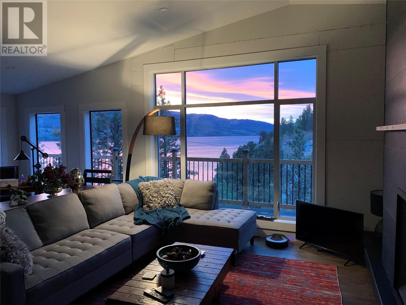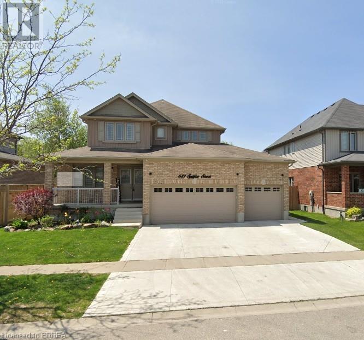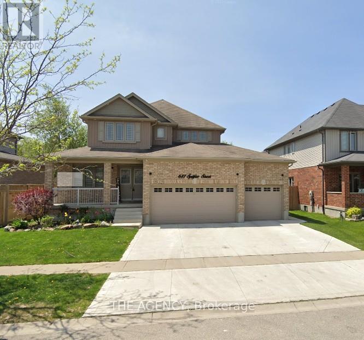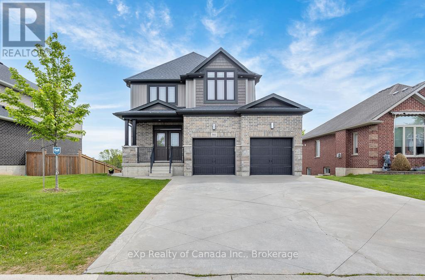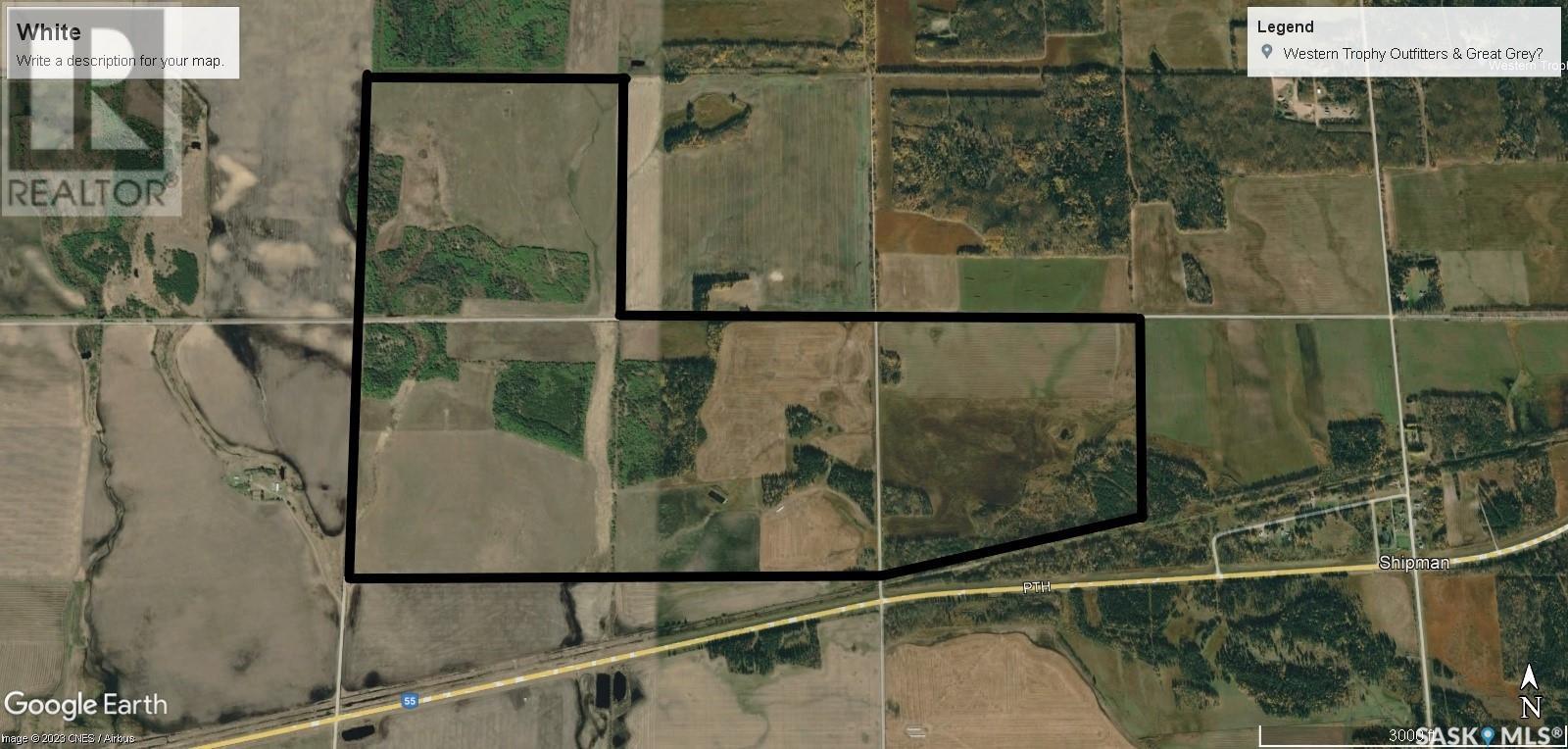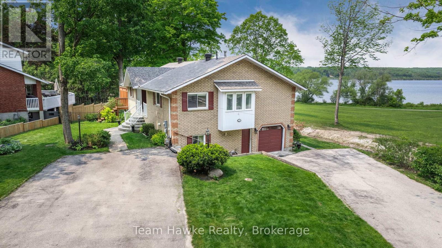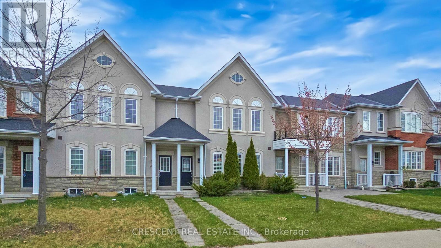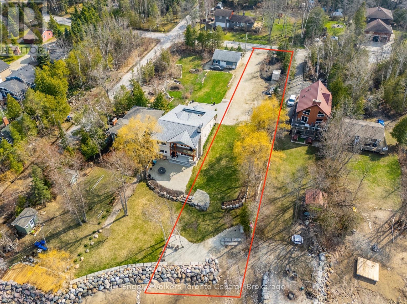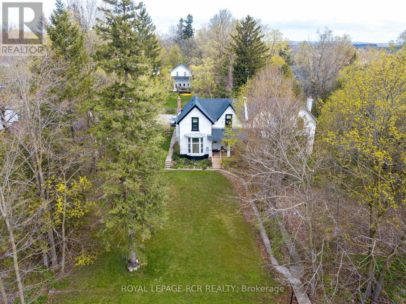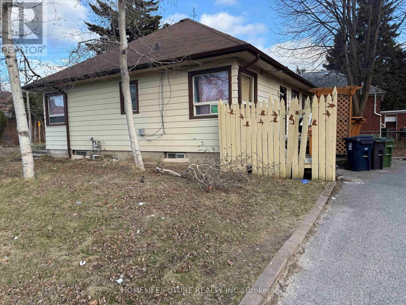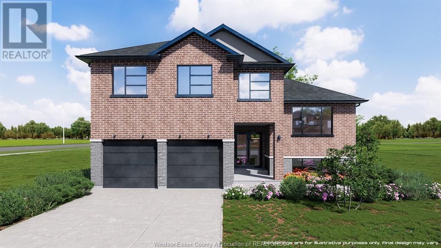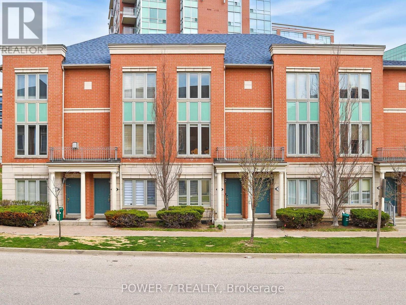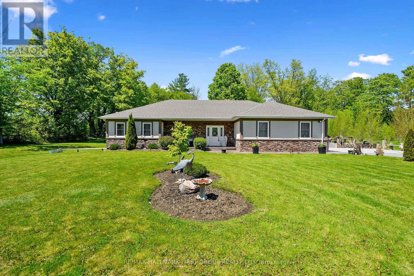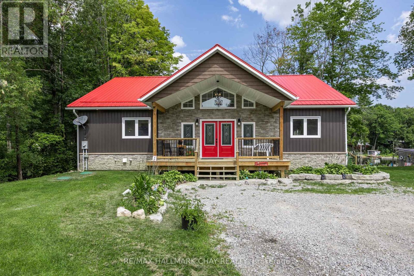221 Andrews Trail
Milton, Ontario
**Truly a turn Key, Ready to move In Home** Welcome to this beautifully upgraded freehold semi-detached home in Milton, An Open Concept floor plan offering nearly 1,700 sqft above grade, with a finished basement rec room ideal for family time, a home office, or gym. Featuring 4 bathrooms and extensive renovations over the past 3 years (including modern flooring, updated lighting, and stylish finishes), this home blends elegance and function seamlessly. Walking distance to Milton GO Station, and a quick drive to the Milton Rec Centre, shops, restaurants, and all essential amenities. Roof(2021), Furnace & humidifier(2021), Rental tankless water heater and water softener Installed(2022), Heat pump(2024), New main door(2021), New chimney over gas range(2024), New dishwasher 2024, New fridge(2025) All floor including basement(pot lights), Hardwood on Main( 2021), Laminate Basement & Second(2021), Attic Top up(2023), Exterior Windows& Doors Caulking(2023), EV Charger Installed by Professional Electrician(2021), 200 AMP Service to the House, Main Door Updated in (2021), Pot light throughout the house.**Potential for Second Floor Laundry & In-law Suite** (id:60626)
Century 21 Property Zone Realty Inc.
82 Jewel Crescent
Brampton, Ontario
!!! Home Sweet Home !!!! Must See Beautiful 4 Bedroom Semi Detached with the Credentials of Detached Home available in Prime Location of Brampton .Lots of Immaculate Upgrades have made this a Great family home not to Miss Viewing...Huge Living and Dining Room and Seperate Spacious Family Room to Accomodate All Your Guests . Huge Kitchen With Lot Of Cabinets and Storage Area ... S/S Appliances & B/Splash.. Motivated Seller ...Very close proximity to Healthcare facilities including Brampton Civic Hospital, Trinity Common Mall . 1-Bed Room Spacious Family Size Basement Apartment With New Flooring. 30 Feet Wide Lot ,Very Rare for a Semi. Brand New Flooring on Main Floor . Brand New Broadloom on 2nd Floor . .. Extended Driveway. All Brick House On A Very Quiet Cres. Covered Porch. Close To School, Park & Transit. Inside and Outside Pot Lights, Kitchen Appliances changed in 2020,Kitchen and Washrooms Countertops changed in 2023,Concrete in Backyard in 2020.New Faucets and Shower heads in Kitchen and All Washrooms, Security Cameras, Smart Thermostat and Garage Door Opener, New switch boards, New Glass Shower Doors in Both Master Bedroom Washroom and Main Washroom on 2nd Floor . New bidets in all 4 washrooms . (id:60626)
Homelife Superstars Real Estate Limited
17 39893 Government Road
Squamish, British Columbia
A truly spectacular location & community that you will not find in any other townhome complex in Squamish. Stepping into this property you are immediately surrounded by the green of the trees, eagles flying by, Mt. Atwell & the sound of the Mamquam River. With the primary & living room backing onto the river this unit's oversized windows make you feel like you are living in harmony with nature. This modern 3 bedroom, 2.5 bathroom has a brand new appliance package, fresh crisp paint, window covers/screens and vinyl quartz infused flooring with cork base throughout the home. Trees in front of the units create unmatched privacy. Walk directly outside your door & you have immediate trail access that acts as the starting point to countless adventures with numerous trails that stretch all the way to the Squamish Oceanfront. Enjoy filling your oversized L shaped garage with all your toys! Additional driveway. Visitor parking. Reputable builder. What more can you ask for? More photos and video @ Realtors website. (id:60626)
Royal LePage Black Tusk Realty
81 Lakeshore Drive
South Dundas, Ontario
THE CENTENNIAL COTTAGE is a rare Victorian era brick home completed in 1875 and being offered for sale for the first time in 4 decades. Upon entering this home your eyes will immediately be drawn to the sight-lines leading out to the St. Lawrence River. The centre hallway has a magnificent curved staircase leading to the second floor. Strategically placed windows drive in lots of natural light and allow fabulous views of the river. Possessing all the Victorian style this home presents generously sized rooms with large baseboards and high ceilings adorned with crown mouldings. Ceilings in the formal rooms on the first floor average 10 feet 7 inches and 9 feet 3 inches on the second floor. On the exterior above each window is a cast iron image of a young Queen Victoria. The maids quarters on the east side have been converted to an attached garage. There are two stairways to the basement, which has good height and possesses large windows looking out towards the river. The land extends to the waters edge without an OPG licence. The St. Lawrence River, shopping, banks, restaurants, parks, swimming beach, boat launch & dock, medical & dental clinics, golf, curling, arena, library & Upper Canada Playhouse are all a short walk or bicycle ride away. Please take the virtual tour and check out the additional photos, aerial drone photos and floor plans. Major Upgrades: 2016-2019 - 37 Windows Replaced; 2018 - Garage Door Replaced; 2018-2019 - 2 Man Doors Replaced; 2019 - Retaining Wall and Shoreline Restored; 2021 - New Gas Furnace Installed; 2022 - Roof Shingled and Eavestrough Installed; - Sewer Lateral Replaced. Utility Costs: Gas - $204.00 per month; Hydro - $70.58 per month; Water/Sewer - $90.60 per month. (id:60626)
Coldwell Banker Coburn Realty
631 Rowanwood Avenue
Ottawa, Ontario
Welcome to 631 Rowanwood Avenue, a beautifully maintained 3-bedroom, 2-bathroom bungalow nestled in the heart of McKellar Park. This spacious home offers a perfect blend of timeless charm and modern updates. Inside you'll find an inviting foyer, hardwood flooring, and a bright living & dining room area flooded with natural light. The updated kitchen features granite countertops, stainless steel appliances, a large island, ample storage and access to a charming 3-season sunroom. The finished basement offers additional living space, a cozy gas fireplace, wine cellar, a full bathroom, and potential for a 4th bedroom- ideal for guests, a home office, or recreation. The private backyard is a true oasis, complete with lush gardens, a sauna, and a detached garage. Located just steps from Westboro's vibrant shops and restaurants, top-tier schools, LRT and transit- this is a fantastic opportunity to live in the sought-after McKellar Park neighbourhood. (id:60626)
Engel & Volkers Ottawa
33032 Banff Place
Abbotsford, British Columbia
AFFORDABLE family home on a quiet cul-de-sac in Central Abbotsford. This 4 bdrm home has a unique layout and boasts a large kitchen and eating area, generous formal living room and a family room that opens onto a large private back yard that's perfect for kids or entertaining. The basement is finished with a large bdrm, a full bath, storage rooms, plus a rec room/media room. The garage is extra deep and has a huge windowed workshop. Great area, central to shopping and amenities and only 1 block to Chief Dan George Middle school. Backs onto green space. Tenant occupied, bring your updating ideas. Offers great value! (id:60626)
Royal LePage Little Oak Realty
575 Galbraith Court
Kelowna, British Columbia
This beautifully kept, custom-built home is tucked away on a quiet cul-de-sac in the heart of Rutland, offering comfort, convenience, and plenty of space for family or extended living. The main floor features a bright open-concept layout designed for entertaining, with rich Beachwood cabinets, a large island with a granite sink, a separate pantry, a solar tube, and large windows that flood the space with natural light. You'll also find a cozy eating nook, formal dining area, family room, den/office, powder room, and a spacious primary bedroom with a walk-in closet and an ensuite with a separate tub and shower. Step outside to a large covered deck with a gas BBQ hookup overlooking the professionally landscaped, fully irrigated backyard. The bright, fully finished basement includes three bedrooms, a full bath, a kitchenette, and a spacious family room with a separate entrance—easily suitable (not legal)—plus sound insulation between floors for added comfort. A double-attached garage and a central location, close to schools, parks, shopping, and transit, make this the perfect home for families. (id:60626)
RE/MAX Kelowna
63 Robinson Avenue
Kawartha Lakes, Ontario
Mitchell Lake waterfront home or cottage that offers a sprawling 0.83 acre property with 86.50 feet of frontage and includes additional frontage on its very own island! 3 +1 bedroom with 1.5 baths. The main floor has been recently updated with a bright kitchen that includes a large island, a dining area, plenty of soft close cabinetry, a gas range/stove, upright fridge and freezer, and multiple walkouts to a gorgeous covered porch and bbq area. The main floor offers open concept living with a bright living room area, main floor laundry, an updated 4 piece bathroom, main floor laundry, and the main floor primary suite includes a new 2 piece bathroom and private walk out to the pergola covered balcony that is quiet and serene with views of the lake. A full walk out basement offers one finished room that could easily be a 4th bedroom and the den area with propane fireplace could be finished into secondary living space and possibly another bedroom. Updates include - windows and doors 4 years, metal roof 3 years, propane fire place 1 year, propane furnace 1 year, and central air 3 years. This property offers peace and serenity with a circular drive around a large 3+ car garage that is great for housing all the summer and winter toys. For the gardener a green house can be included or also removed from the property. An excellent location at the end of a cul-de-sac and with the channel close by for easy lock free access to prestigious Balsam Lake. The extra long docking system is perfect for a large boat or multiple boats, and provides the perfect place to be surrounded by nature and watch the boats cruise by. (id:60626)
Affinity Group Pinnacle Realty Ltd.
601 - 123 Portland Street
Toronto, Ontario
Taxes not yet assessed.Welcome to 123 Portland, where luxury meets Parisian-inspired elegance in this upgraded 2-bedroom + den suite. Featuring over $70K in enhancements, this unit offers 9-ft smooth ceilings, crown molding, wainscoting, engineered hardwood floors, and a stylish open-concept kitchen with Miele appliances, Caesarstone counters, and a central island. French doors open to a Juliette balcony with west-facing views. The spacious den is a functional space, and the primary bedroom includes a large closet and 3-piece ensuite. Steps to top restaurants, shops, groceries, transit, and highways. (id:60626)
Sage Real Estate Limited
136 2035 Glenaire Drive
North Vancouver, British Columbia
Welcome to one of the most private units in the complex-a luxury corner townhome in mint condition, surrounded by nature in Lions Gate Village. This stylish and functional home features radiant in-floor heating, upgraded A/C ($10,000), integrated Bosch appliances, and spacious walk-in closets with built-in storage. The gated front patio includes a hose bib and garden. Ideally located just minutes from Downtown Vancouver, Ambleside Beach, Stanley Park, Edgemont Village, and Capilano River. Comes with 2 EV-ready parking spots, 1 storage locker, and the peace of mind of a new home warranty. A rare opportunity for families or downsizers seeking comfort, privacy, and low-maintenance living. Open House June 28-29 Sat/Sun 230-430 PM. (id:60626)
RE/MAX Masters Realty
20 Hallow Crescent
Toronto, Ontario
Stylishly Renovated Bungalow in Prime Etobicoke Location. Welcome to this beautifully updated bungalow located on a quiet, family-friendly crescent in one of Etobicokes most sought-after neighbourhoods. Enjoy the best of both worlds peaceful living with no through traffic, yet just steps from public transit and minutes to major highways,big box stores, and Pearson Airport (YYZ).The main level features gleaming hardwood floors and an open-concept living and dining area filled with natural light from large windows. The heart of the home is a show-stopping chefs kitchen, complete with a centre island, cooktop stove, wine fridge, ample cabinetry, pot lights,and a walkout to the side yard perfect for entertaining.There are three spacious bedrooms on the main floor, two of which feature brand new broadloom. The renovated 4-piece bathroom offers a spa-like retreat with a separate tub and glass-enclosed shower.Downstairs, the fully finished lower level offers two additional bedrooms, including one with fresh paint, new carpet, and its own 3-piece ensuite ideal for guests or in-laws. Plus, there's a dedicated kids space currently set up as a hockey shooting room, easily convertible back to a rec room. A fireplace rough-in adds even more potential.Step outside to a private backyard oasis featuring a large deck, concrete patio, and garden shed.Bonus: hot tub wiring is already installed just bring your spa!This home offers the perfect blend of modern updates, thoughtful design, and unbeatable location. Most recent updates: New roof, new siding, exterior stairs at side entrance, refinished driveway, new washing machine & dishwasher, new silgranite kitchen sink, Broadloom (2 upper level bedrooms, blue bedroom downstairs), repaired backyard deck, new concrete walkway at side of house, new hot water tank (rental)Extas: Wired for outdoor hot tub, fireplace rough-in (basement), short walk to public transit. Close to schools, Costco, Downtown. (id:60626)
Coldwell Banker Ronan Realty
7 47045 Sylvan Drive, Promontory
Chilliwack, British Columbia
"Benchley Creek", PRIVATE GATED enclave of 15 det homes. Tucked-in OFF MAIN SYLVAN DR allows for quiet privacy yet close to amenities, TRAILS. Stunning 2642 sq ft, 3 BED/3 BATH + OFFICE RANCHER w/bsmnt. VIEWS of Valley, Mountains. OPEN CONCEPT MAIN flr features Great Rm w/VAULTED ceilings, FP, w/o to spacious DECK w/gas. UPGRADED kitchen w/KitchenAid appliances, gas range, large ISLAND, quartz c/tops. KING-SIZE PRIMARY w/5pc ensuite, WI closet & a view! LDRY/MUD rm. BRIGHT lower level w/sep entry & covered DECK, 2 more bdrms, 4pc bath, HUGE REC rm + unfin storage/utility rm. Upgraded central AC. FENCED level b/yard. DBL GARAGE. NO AGE restr but adult-oriented. PETS up to 2 dogs (no size restr) + 2 cats. $175/mo BARELAND Strata, own & maintain your own land & house. VIRTUAL TOUR A MUST SEE! (id:60626)
Century 21 Creekside Realty (Luckakuck)
84 Thames Springs Crescent
Zorra, Ontario
This one-of-a-kind custom-built luxury home offers 5 bedrooms (4+1), 4 bathrooms (3+1), and over 2990 sq. ft of beautifully finished living space on a deep 173-ft lot. Featuring a striking modern design with soaring ceilings, a crisp roofline, and a second-floor covered balcony with regal glass railings off the primary suite, this home seamlessly blends elegance and function. The main floor boasts 9-ft ceilings, an open-concept layout, engineered hardwood flooring, a natural gas fireplace, main-floor laundry, and a decorative oak staircase with matching railings. The gourmet kitchen is equipped with a large island, granite countertops, ceramic tiles, stainless steel appliances, built-in microwave and oven, walk-in pantry, and ample cabinet space, with walkout access to a backyard deck and covered gazebo ideal for entertaining. The spacious primary bedroom features a cathedral ceiling, walk-in closet, and a luxury 5-piece ensuite. Additional highlights include a 3-car garage, parking for 6, concrete driveway, central vacuum system, owned water softener, and modern finishes throughout including LED pot lights and window coverings. The professionally finished basement adds a family room, bedroom, 4-piece bath, electric fireplace, and a cozy sitting area with walkout to a 27-ft east-facing balcony. With thoughtful design, upscale finishes, and exceptional outdoor spaces, this home offers a rare blend of lifestyle and luxury. (id:60626)
Exp Realty
288 Ridge Street
Saugeen Shores, Ontario
Come have a look at this split plan bungalow "The Willow" at 288 Ridge Street in Port Elgin. This split plan 1752sqft bungalow will not disappoint; with 3 + 2 bedroom, 3 full baths including a luxury ensuite with soaker tub, tiled shower and 2 sinks designed for comfort. Nestled just a short walk from the beach, this brand-new home boasts exceptional features that set it apart from the rest. Step inside to discover a stunning great room with vaulted ceilings and gas fireplace that creates an airy, open atmosphere perfect for family gatherings and entertaining. The sunset views can be captured from the partially covered back deck measuring 12 x 20. The gourmet kitchen, is outfitted with Quartz counters and features a walk-in pantry. Additional highlights include, a two-car garage with a separate staircase to the basement, hardwood staircase from the main floor to the basement, hardwood and ceramic throughout the main floor, central air, 2 automatic garage door openers, sodded yard, concrete drive and more. With all the extras and a location that's just a leisurely stroll from the beach, this home is more than just a place to live it's a lifestyle. HST is included in the list price provided the Buyer qualifies for the rebate and assigns it to the Builder on closing. Some colour selections maybe available for those that act early. Prices subject to change without notice (id:60626)
RE/MAX Land Exchange Ltd.
6124 Strathcona St
Port Alberni, British Columbia
Prime Location. Modern Comfort. Cherry Creek Living. Welcome to one of the Alberni Valley’s most sought-after spots - a full acre in Cherry Creek, tucked away on a no-through road just minutes from town. Low taxes, ultimate privacy, and space to breathe - it’s everything you’ve been hoping for, finally on the market. Inside, this home has been significantly modernized to meet today’s lifestyle. The open-concept main floor blends comfort and function, with a classic wood-burning fireplace in the living area and a beautifully updated kitchen at the heart of it all. The central island isn’t just for cooking - it’s where morning coffee turns into conversation and everyday life unfolds. French doors lead out to a timber-framed sundeck - ideal for slow starts or winding down at sunset. The main level offers three well-sized bedrooms, including a spacious primary suite with dual closets and a private 2-piece bath. The main bathroom has also been updated, now featuring double sinks and modern finishes. Downstairs, a woodstove adds cozy charm to the large family room - perfect for movie nights or rainy-day hangs. Two more bedrooms, a contemporary 3-piece bath, and a practical laundry room complete the lower level. And here’s what really sets it apart: new vinyl windows, a 2024 septic system, Hardi plank siding, metal roof, 200-amp electrical service, and a heat pump for year-round comfort. Add in the attached garage and a separate-entry office space (ready for your home business, creative studio, or future guest suite), and you've got a rare blend of location, quality, and flexibility. As the sellers put it: “We used to drive this road hoping something would come up for sale - and we’ve loved raising our family here.” Now it’s your turn. Let’s book a private showing whenever you’re ready. (id:60626)
Royal LePage Pacific Rim Realty - The Fenton Group
35940 Sundew Place
Abbotsford, British Columbia
This is the location you've been waiting for! In this quiet cul-de-sac you'll find this clean home offering over 2700 sq/ft of living space! You can have 3 or 4 bedrooms with a versatile layout. The lot offers over 16,000 sq/ft with tremendous potential - your private and quiet backyard awaits! Only a short few mins away from Hwy 1, tons of shopping, amazing schools and even 2 golf courses! (id:60626)
Homelife Advantage Realty (Central Valley) Ltd.
44 Briscoe Crescent
Strathroy-Caradoc, Ontario
PRE-CONSTRUCTION! Wes Baker & Sons Construction Home TO BE BUILT! This print is still customizable and ready to fit you or your clients needs. Price may vary depending on the print you choose and finishes, whether it is a bungalow or a two-story! If you are looking for quality, that is all you find in all of Wes Baker and Sons homes. Located in Strathroy's north end with easy access to the 402. Mechanically you will have a 200 amp panel, high efficiency furnace, central air, and garage door openers. This home is ready to be built so jump on it now and create a house to fit your needs! (id:60626)
Century 21 First Canadian Corp
1042 Murrell Boulevard
East Gwillimbury, Ontario
End unit Townhome with Full Sized 2 Car Garage with 2 More Car Parking in Driveway. Beautiful Full Sized Kitchen with Massive Island & Double Sink Overlooks Your Large Family Sized Eat-In Dining Area. Renovated and Painted Tastefully including Hardwood/Laminate Throughout. Kitchen Leads out to Your Backyard Private Getaway. End Unit Location of this Town Means You Have Windows Everywhere The Eye Can See Flooding Your Living Spaces with SunLight. Basement is Finished with Clean Finishes, Adding a Ton of Living Space to Enjoy. Did We Mention the Double Car Garage? No More Need to Jockey Cars in the Morning! (id:60626)
RE/MAX Experts
40 Desiree Place
Caledon, Ontario
Discover this immaculate, brand-new townhome in the highly sought-after Amalfi Ridge community in Bolton East. With 3 bedrooms, 3 bathrooms, and a flexible layout, this home is designed for modern living. The above-grade recreation room on the ground floor can easily be transformed into a fourth bedroom or can be used as an office space. On the second floor, you'll find 10-foot ceilings and distinct living and dining areas, perfect for entertaining, along with an open-concept kitchen featuring quartz countertops, stainless steel appliances, and generous storage space. Ideally located near schools, parks, shopping, and dining, this townhome offers both luxury and convenience, making it an ideal place to call home. (id:60626)
Homelife/miracle Realty Ltd
7598 Silverleaf Lane
Lasalle, Ontario
Model Home For Sale! Fully Finished DeThomasis Custom Home, 2+2 Bdrm, 3 Bth, Appliances Incl+Bonus Rear covered porch feat. cathedral ceilings w/g.fireplace & motorized screens. Only the finest finishes and details in the fully finished Semi Ranch Model. Custom Wainscoting, Ceiling Details, Linear Fireplace, Gorgeous custom cabinets w/glass details, quartz backsplash & tops thru-out. Silverleaf Estates-Nestled Btwn Huron Church & Disputed, Steps from Holy Cross School, Parks, Windsor Crossing. (id:60626)
Deerbrook Realty Inc.
597 Boyd Lane
Milton, Ontario
Welcome to this beautifully upgraded freehold townhouse. End unit Home offering extra windows for all the natural sunlight that you can get. Spacious sun filled living room with gourmet kitchen & large kitchen counter. This beautiful townhouse has been tastefully upgraded with neutral and modern finishes.4 large sized Bedrooms. Master bedroom with large walk in closet and ensuite 4 piece washroom. enter to your huge primary suite, featuring a generous sized walk-in closet and a luxurious upgraded ensuite washroom. Hardwood / Vinyl flooring in the entire house - No carpet in the entire home. The open-concept main floor boasts smooth 9-ft ceilings, and a modern kitchen with quartz countertops, an Elegant oak staircase (no carpet). Very spacious Master bedroom offering double sinks, a freestanding tub, a frameless glass shower & walk-in closet. Basement with large windows and bathroom rough-ins. Few minutes walk to top-rated schools, parks, trails and conservation area. Close to the future Milton Education Village, Mattamy National Cycling Centre, Niagara Escarpment, and 401/Tremaine Interchange, an unbeatable location! Huge backyard to entertain family and friends. Property tax amount will be confirmed by the Seller. Entry to the backyard from the garage as well as from the side of the home. (id:60626)
Homelife/miracle Realty Ltd
238 Leon Avenue Unit# 2202
Kelowna, British Columbia
Welcome to the Diamond Collection Premiere Release at Water Street by The Park - offering elevated downtown luxury living. In a prime downtown location with restaurants, shops and services all within walking distance, these homes feature spacious floorplans, private balconies with expansive views & contemporary finishes throughout. The community also offers a world-class amenities package at The Deck, including a heated pool overlooking the lake, fitness facilities, and full lifestyle features for all-season enjoyment. The Diamond Collection features 12 extraordinary penthouse and sub-penthouse homes on the top floors of Tower One offering superior Okanagan Lake, city, and valley views with enhanced features including over-height ceilings, a wine fridge, heated bathroom floors, upgraded closet package, and stylish Kohler fixtures. Interiors also feature quality fixtures with 2 designer colour palettes, marbled porcelain tile, luxury vinyl flooring & a luxury integrated & stainless steel Fulgor Milano appliance package. Take advantage of 5% down for a limited time! Completion in Summer 2025. (id:60626)
Oakwyn Realty Okanagan
Oakwyn Realty Ltd.
126 Conifer Drive Lot# 49
Okanagan Falls, British Columbia
A short, very scenic 10-minute drive from Penticton/Okanagan Falls, this custom renovated home sits on a .99-acre lot at the end of a quiet & serene cul-de-sac. Featuring phenomenal views of Skaha Lake from both levels, the upper floor has a stunning 1-BDRM, 1-BA suite while the lower has a stylish and large 2-BDR, 2-BA suite. Both have private entrances. This tasteful renovation has been designed to easily give you the option of the additional space to grow your family, or convert to have an in-law suite or provide rental income. The huge wrap around deck is wonderful for gatherings, BBQ, or just simply relaxing; losing yourself in the scenery. Additional features include newer appliances, heating system, hot water on demand, gorgeous floor to ceiling Italian tile gas fireplace, irrigation system & more. It is beautifully landscaped with interlocking pavers and rock gardens for the gardener in you. Plenty of room for a pool, parking for toys, or a future RV garage. The pride of ownership of this home is bar none. All measurements approximate (id:60626)
Engel & Volkers South Okanagan
7394 Sherrilee Cres Sherrilee Crescent
Niagara Falls, Ontario
This stunning two-story masterpiece boasts 2,400 sq/ft of luxurious living space. With 4 bedrooms, 4 bathrooms, 2 ensuite bathrooms, a rear covered deck, and a fully fenced yard, this residence offers ample room for family living and entertaining guests. The main floor features a spacious layout with high-end finishes throughout. A formal dining space is perfect for family dinners or hosting guests. The kitchen features quartz countertops, custom cabinetry and a convenient coffee station. The conveniently located large pantry and mud room off the kitchen provide extra storage space and a practical indoor transition. The living room features an impressive gas fireplace, creating a warm ambiance of a gas fireplace that is perfect for cozy evenings with loved ones. As you go upstairs, you will see this home features 4 large bedrooms, 3 bathrooms, and a convenient loft/flex space, which can serve as a home office, play area, reading nook, or hobby room. The primary bedroom boasts his & her walk-in closet and a 5-piece ensuite featuring a tiledglass shower and a soaker tub. The second bedroom also features an ensuite bathroom, perfect for a growing family. The remaining 2 generously sized bedrooms share a 5pc Jack & Jill bathroom. As you step outside, the convenience of a rear-covered deck offers a private outdoor retreat, perfect for outdoor dining on a rainy day. Enjoy the sunny days on the extended concrete pad outback. A fully fenced yard provides security and privacy, making it ideal for children and pets to play freely. Situated conveniently, you'll enjoy easy access to amenities, schools, parks, and transportation routes, enhancing your daily lifestyle. Take your chance to own this exquisite property, where luxury meets practicality in the perfect package. (id:60626)
Homelife Superstars Real Estate Limited
8 Mill View Street
Kitchener, Ontario
Luxury living meets natural beauty in this stunning 2-storey home, ideally set on a quiet, tree-lined crescent in one of Doons most sought-after and established neighbourhoods known for its scenic Grand River trails, top-tier schools, and stately homes. Curb appeal is immediate with an elegant streetscape of mature trees, timeless architecture, and meticulously cared-for properties. Inside, this upscale home features gleaming hardwood floors and a chefs kitchen with granite counters, white cabinetry, dark island, stainless appliances including gas cooktop, and a built-in computer nook. The kitchen opens to a sunken family room with stone-faced wood fireplace and walkouts from both rooms to a private deck with views of a fully fenced, pie-shaped lot framed by majestic pines. The main level also includes a formal living room/office with bay window, 2-pc bath, and laundry/mudroom. Upstairs offers 4 spacious bedrooms, a 4-pc main bath, and a luxurious primary suite with walk-in closet and updated 4-pc ensuite featuring soaker tub, glass shower, and double sinks. The walkout basement is bright and functional with gas fireplace, rec room, oversized windows, flex room for gym or office, cold cellar, and 3-pc bath ideal for guests or teens. The backyard is large enough for a future pool or private retreat. Additional features: pot lights, California shutters, 2021 windows, hardwood stairs with iron spindles. Just 2 mins to Hwy 401, close to Conestoga College, shopping, and nature at your doorstep. Updates include aggregate driveway, patio, garage doors, deck, siding, eaves, and sod. (id:60626)
RE/MAX Twin City Realty Inc.
66 St Bees Close
London, Ontario
Located in the best spot of north London, minutes away from Western University (UWO),Masonville Mall, and University Hospital. 4+1 bedrooms, 4 full bathrooms, and a 2 car garage.well maintained kitchen and appliances, hardwood floor on first and second floor, maintenancefree composite deck, good condition of furnace and air conditioner. (id:62611)
Streetcity Realty Inc.
687 Spitfire Street
Woodstock, Ontario
Set on a premium 55-foot lot in one of Woodstock’s most desirable north-end neighbourhoods, 687 Spitfire Street is a showstopper that blends space, style, and function in all the right ways. Featuring a rare 3-car garage with a full concrete triple-wide driveway, this home delivers the curb appeal and practicality that growing families crave. Inside, enjoy a thoughtfully designed living space, plus a fully finished basement with 2 additional bedrooms, a full bathroom, and a spacious open-concept rec area—perfect for movie nights, a home gym, or in-law potential. The main floor offers a seamless open-concept layout with a modern kitchen, stainless steel appliances, a large dining area, and a welcoming living room that opens to the backyard deck—ideal for summer BBQs and relaxing evenings. Upstairs, you'll find 3 spacious bedrooms, including a primary suite with walk-in closet and private ensuite, along with a second full bath and upper-level laundry for added convenience. Step outside to your fully fenced backyard with a generous deck and room to entertain, garden, or let the kids play freely. Located in a quiet, family-friendly community with parks, schools, and trails nearby, and just minutes to shopping, restaurants, and quick highway access (401/403), this home offers the ideal balance of small-town warmth and commuter convenience. Homes like this are rare—don’t miss your chance to make it yours! (id:60626)
The Agency
687 Spitfire Street
Woodstock, Ontario
Set on a premium 55-foot lot in one of Woodstocks most desirable north-end neighbourhoods, 687 Spitfire Street is a showstopper that blends space, style, and function in all the right ways. Featuring a rare 3-car garage with a full concrete triple-wide driveway, this home delivers the curb appeal and practicality that growing families crave. Inside, enjoy a thoughtfully designed living space, plus a fully finished basement with 2 additional bedrooms, a full bathroom, and a spacious open-concept rec areaperfect for movie nights, a home gym, or in-law potential. The main floor offers a seamless open-concept layout with a modern kitchen, stainless steel appliances, a large dining area, and a welcoming living room that opens to the backyard deckideal for summer BBQs and relaxing evenings. Upstairs, you'll find 3 spacious bedrooms, including a primary suite with walk-in closet and private ensuite, along with a second full bath and upper-level laundry for added convenience. Step outside to your fully fenced backyard with a generous deck and room to entertain, garden, or let the kids play freely. Located in a quiet, family-friendly community with parks, schools, and trails nearby, and just minutes to shopping, restaurants, and quick highway access (401/403), this home offers the ideal balance of small-town warmth and commuter convenience.Homes like this are raredont miss your chance to make it yours! (id:60626)
The Agency
341 Poldon Drive
Norwich, Ontario
Sophisticated Family Home with High-End Finishes and Scenic Views in Norwich! Step into elegance with this stunning 3-bedroom, 3.5-bathroom home where every detail is designed for luxurious living. The bright and airy open-concept main floor showcases a chef-inspired kitchen with a massive island, modern pendant lighting, sleek white cabinetry, a wine fridge, and loads of storage - perfect for entertaining or casual family meals. The adjoining living and dining area is bathed in natural light from expansive windows and French doors, leading to the outdoor deck and offering peaceful views of wide-open farm fields. The elegant wood staircase leads upstairs where you can retreat to the spacious primary suite complete with a spa-like 5-piece ensuite bathroom. You'll also find a convenient second-floor laundry room, cozy family room, and two additional bedrooms for family or guests. The fully finished walkout basement includes a versatile rec room, a home office space, and a 4-piece bathroom - ideal for multi-generational living, guests, or work-from-home needs. Outdoor living is elevated with a multi-tier raised composite deck, swim spa, built-in outdoor speakers, and irrigation system. A concrete driveway and 2-car garage round out this exceptional property. Truly a home that offers the perfect balance of modern luxury and tranquil surroundings! (id:60626)
Exp Realty Of Canada Inc.
503 West Street
Brantford, Ontario
Welcome to 503 West Street, this purpose built 5 plex is a great piece to your portfolio. With Solid brick exterior, individually metered, secure access, and huge lot with potential for further development- the opportunities here are endless. Units 1-4 are 2 bedroom, 1 bath units all with their own private patio off the kitchen. Unit 5 is a 1 bed 1 bath.. All tenants are long term tenants and are on a month to month basis. Book your showing today! (id:60626)
RE/MAX Twin City Realty Inc
42 Willoughby Place
Clarington, Ontario
Welcome to 42 Willoughby Place! A stunning move-in-ready, all-brick two-storey home situated on a quiet cul-de-sac without a sidewalk. Thoughtfully upgraded with modern finishes, this home is designed for both comfort and style. The gourmet kitchen boasts upgraded cabinetry with extended uppers, quartz countertops, an elegant backsplash, a spacious island, and crown molding throughout. Pot lights enhance the ambiance, making it perfect for cooking and entertaining. The main level features ceramic flooring in the hallway, stained oak stairs with upgraded metal pickets and railings, and engineered stained oak flooring throughout. With a separate family room, living room, kitchen, breakfast area, and formal dining room, there's plenty of space for both relaxation and entertaining. The spacious bedrooms provide comfort, while the laundry room features upgraded countertops and cabinets. The spacious double-car garage provides ample room for parking and storage, and features a separate entrance leading directly to the basement. Equipped with a 240-volt outlet, the garage is EV-ready, offering convenient charging for electric vehicles. Additional features include eight security cameras, a Nest thermostat, a modern electric fireplace with customizable colors, stylish window coverings, upgraded lighting fixtures, and an outdoor above ground pool that can also be used as a sandpit for recreation. Nestled in historic downtown Bowmanville, this home provides easy access to walking and biking trails, top-rated schools, and shopping. Don't miss this incredible opportunity! Book your showing today! Sodding and privacy fence to be completed. (id:60626)
Keller Williams Portfolio Realty
B3 2230 Eva Lake Road
Whistler, British Columbia
Located in Eva Lake Village in Nordic Estates, right on a bus route making it minutes from Whistler Village and within walking distance of the Creekside gondola, shops, and services this "right priced" roomy 3 bedroom townhome has an open layout with a covered deck off the living room plus two other decks including a deck off the primary bedroom from where you can sip your coffee and gaze at Whistler Peak. With easy access to everything, young families all around, this really is "the locals complex." Anyone can own in Eva Lake Village and there are no restrictions on the resale price but the zoning is employee restricted so a Whistler resident must occupy. Own in Whistler with this perfectly priced home that is GST exempt. (id:60626)
Engel & Volkers Whistler
White Farm
Torch River Rm No. 488, Saskatchewan
Here's a very rare opportunity to purchase 4 quarters of farmland all in one block. Parcel consists of 622 acres in total of which 383 are cultivated. There is some bush and native grass as well as an old yard site, with power. There is a very good dugout as well. The non-cultivated land could be well suited for livestock production. The land is described mostly as nearly level with none to few stones. The property is situated along highway 55 very close to the hamlet of Shipman. It has a lot to offer. Don't miss out. (id:60626)
Terry Hoda Realty
26 Jury Drive
Penetanguishene, Ontario
Welcome to your dream retreat by the bay, where panoramic water views, serene sunsets, and refined living come together in one of Penetang's most sought-after neighbourhoods. This beautifully maintained 4-bedroom, 3-bathroom all-brick bungalow offers an ideal blend of comfort, elegance, and functionality, perfectly positioned on a quiet, low-traffic street. Step inside to a bright, open-concept main floor featuring vaulted ceilings, a cozy wood-burning fireplace, formal dining area, sunroom, and a stunning new Lindsay Schultz kitchen ideal for entertaining or simply soaking in the views. The main floor primary suite is a private escape with its own en-suite and walk-in closet. Downstairs, the fully finished lower level boasts a spacious family room with a new Napoleon gas fireplace, additional bedrooms, an office, and two walkouts to the beautifully landscaped backyard. Thoughtful updates include new shingles (2025), a new gas hot water heater (2025), updated flooring, and modern light fixtures throughout. Enjoy the outdoors with a wrap-around deck, covered lower patio, and direct access to open green space and the bay, perfect for launching your kayak, paddle board, or simply enjoying a peaceful walk through the park. Just minutes to town, marinas, shops, restaurants, trails, and Discovery Harbour. This is a rare opportunity to embrace waterfront-adjacent living in a truly exceptional location. (id:60626)
Team Hawke Realty
29 Vettese Court
Markham, Ontario
Discover the charm of 29 Vettese Crt, a meticulously updated and well-cared-for freehold home offering 3 bedrooms and 4 bathrooms, nestled on a quiet court in one of Markham's most desirable neighbourhoods. The main floor offers a bright, airy, open-concept layout free from carpets and abundant natural light. The spacious kitchen is complete with modern stainless steel appliances and quartz countertops. Upstairs, you'll find three generous bedrooms, a primary room with a walk-in closet, and a 4pc ensuite bathroom. The fully finished basement presents endless possibilities, offering extra space for a recreation room, home office, or guest suite. Step outside to your private, fenced backyard, perfect for relaxation or entertaining, leading to a detached single-car garage and an oversized driveway tucked away on a quiet court. Enjoy the convenience of living minutes from top-rated schools, Rouge National Park, the Markham Green Golf Course, shopping, public transit, and major highways. (id:60626)
Crescent Real Estate Inc.
45 Glen Road
Collingwood, Ontario
Rare Waterfront Lot Opportunity on Georgian Bay, Glen Road in Collingwood. A truly unique opportunity to build your dream home on the sparkling shores of Georgian Bay. This cleared, landscaped, and level lot is ready for construction, complete with shoreline protection already in place and natural contouring that blends beautifully with the waterfront setting. Enjoy crystal-clear, clean, weed-free waters with easy entry, perfect for swimming, kayaking, or simply relaxing at the edge of the bay. Located on Glen Road, just east of Collingwood proper, this established and welcoming neighbourhood features a mix of fine newer homes, cottages, and year-round residences. Municipal services are available at the street, making your building process even smoother. With so few waterfront lots remaining on Georgian Bay, this is an incredible chance to create your custom lakefront masterpiece and the views will take your breath away. Bonus: The adjacent home is also available for purchase, offering even more possibilities to expand your vision. Your dream home starts with the perfect lot, this is it! (id:60626)
Engel & Volkers Toronto Central
225 Karl Rose Trail
Newmarket, Ontario
Welcome to 225 Karl Rose Trail, a beautifully upgraded two-story home nestled on a quiet, highly desirable, family-friendly street in the sought-after Woodland Hill community. This sun-drenched property offers three spacious and bright bedrooms, a generous living room with a cozy gas fireplace and a custom entertainment wall (2024), a large dining room, and a large white kitchen with upgraded light fixtures and pot lights (2025). Step outside to a 21' x 12' deck with stairs (2024) leading to a vibrant backyard featuring a modern steel pergola, storage shed (2021), and a kids' jungle gym perfect for young families and entertaining family fun. The home has seen numerous updates, including a new furnace and built-in central humidifier (2022), an owned hot water tank (2023), and fully renovated bathrooms (2025). The primary bedroom boasts a custom walk-in closet organizer (2025), while the top two floors, along with the front door and garage, have been freshly painted. The finished basement adds a multi-use recreation space with durable vinyl flooring and pot lights. This property also features a large driveway that provides ample parking, completing this fabulous package. Don't miss your opportunity to own this exceptional home! (id:60626)
Coldwell Banker Ronan Realty Brokerage
9 Second Avenue
Orangeville, Ontario
Introducing a promising opportunity for homeowners and investors alike at 9 Second Ave in Orangeville; newly listed and awaiting your interest. This semi-detached home features three self-contained units; offering 1 bedroom and 1 full bathroom in each, each unit is also equipped with its own hydro meter, simplifying utility management. The layout and amenities in each unit cater to modern living standards and are well-suited to meet a variety of tenant needs.These independent living spaces offer the flexibility to occupy one unit and rent out the remaining two, or to lease all three units, optimizing your investment potential this property presents a substantial potential for rental income, making it an attractive acquisition for those looking to invest in the market. Conveniently located in a desirable downtown area, the property benefits from its proximity to vital community amenities and attractions. Parking isn't an issue as the property accommodates multiple vehicles, ensuring convenience for both residents and visitors. This feature is especially beneficial in a bustling downtown area. This property is not just a home but a wise investment in a dynamic community with everything you need right on your doorstep. Don't miss out on this exceptional blend of comfort, convenience, and potential revenue. Positioned in a vibrant neighbourhood, residents of 9 Second Ave enjoy close proximity to local shops, restaurants, and recreational facilities, making it an attractive option for those who value having amenities and entertainment within easy reach.This property does not just offer a home; it offers a strategic investment in one of Orangeville's most desirable areas. Whether you are seeking a versatile living solution or an astute investment opportunity, this triplex promises to meet your needs and exceed expectations. (id:60626)
Royal LePage Rcr Realty
9 Second Avenue
Orangeville, Ontario
Introducing a remarkable opportunity to own a semi-detached triplex in the heart of downtown Orangeville. Welcome to this exceptional new listing at 9 Second Avenue in Orangeville. This property offers a compelling blend of living and investment potential, perfect for buyers seeking both a home and a sound income source. This intriguing property presents a rare investment opportunity in the heart of downtown Orangeville. Designed as a triplex, this house is comprised of three self-contained one-bedroom with one-4 piece bathroom units; each offering distinct charm and appeal. This property stands out not only for its potential as a steady income source but also for its ability to accommodate homeowners looking to offset their mortgage payments. Live comfortably in one unit while the other two generate rental income, thereby utilizing existing rentals to aid in your purchase qualification. Each unit in this triplex features functional living spaces geared towards comfort and practicality, making it highly attractive. Given its downtown location, residents enjoy the convenience of being close to shopping, dining, and entertainment options; all of which enhance the living experience and add value to this property's desirability. For those with vehicles, parking will never be an issue. The property includes ample space for residents and guests alike; ensuring that each unit has access to two parking spaces (6 total) which enhances its attraction. Whether you are an investor seeking to expand your portfolio or a buyer looking for a home that helps in mortgage payment through rental income, this property offers both profitability and liveability in one of the most sought-after downtown areas in Orangeville. Don't miss out on this versatile real estate opportunity. Explore the potential of 9 Second Avenue and redefine your investment or living strategy in this prime downtown location today. (id:60626)
Royal LePage Rcr Realty
18 Mccowan Road
Toronto, Ontario
Great Opportunity! To Own An Income Potential Bungalow In Scarborough Or Build New Two-Story House. Large 50X132 Ft Corner Lot. Walking Distance To School Public Transit, Shopping Mall Just Minute To Bluffs House. (id:60626)
Homelife/future Realty Inc.
5245 Aiden Avenue
Tecumseh, Ontario
Now Building in Old Castle - Sleiman Homes. Well appointed Raised Ranch w/ Bonus Rm offering nearly 3600 sq ft of finished space (2238 above grade) . This home includes 4 +2 bedrooms, 3 full baths including a 5 pcs ensuite bath. Spacious living room , dining room w/a fantastic & elegant layout w/ finished hardwood throughout, gourmet kitchen w/ granite countertops & island, Only top of the line materials & finishes. In the lower level you'll find a massive family room with a gas fireplace , 2 additional bedrooms, 1 bath, a 2nd kitchen and a grade entrance.. This brick, stucco & stone home features a double car garage , outdoor pot lights, a 10 x 16 covered porch and Nestled on a large lot in one of Windsor hottest new subdivisions Old Castle Heights. Sod & front driveway included along with a 7 year Tarion warranty. More lots to choose from. Call today for the builder's package . buyer to verify zoning taxes & sizes. (id:60626)
RE/MAX Capital Diamond Realty
26 Suncrest Boulevard
Markham, Ontario
Welcome to This Gorgeous 3-Bedroom Condo Townhouse located in one of the most prestigious and convenient Commerce Valley Community at Hwy 7 E/Leslie. Approx. 1,900 SF (Above Grade As per Mpac) with 3 Spacious Bedrooms, 3 Fully Renovated & Modern-Style Bathrooms. Re-modeled Kitchen with Marble Waterfall Countertops, Upgraded & Newer Cabinetry & Stainless Steel Fridge, Stove, Dishwasher, Microwave, Advanced Touch-Screen Fotile Rangehood & Undermount Double Sink, Solid Hardwood Floor Thru Ground, Main & 2nd Floors, A Finished Basement with an Open Recreational Room & Built-in Floor-to Ceiling Cabinets, There is a Walk Out To Your Front Yard for all your gardening needs. Spacious Living Room & Dining Room with Larger Windows, 2 Primary Bedrooms With 2 Ensuites (One with a Balcony). You Can Also Enjoy the Superb Condo Amenities including Gym/Exercise Room, Recreation Room, Sauna, Indoor Swimming Pool! Top Ranked School Zone: St. Robert Catholic High School (Ranked No. 1 High School out 746 High Schools in Ontario)!! ** 2 Underground Parking Included (Snow Shoveling is no longer an issue!) Minutes Drive to Hwy 404, Hwy 407, Go Station. Viva & York Region Bus Stops Are Right at Your Doorstep. 3- Minute walk to Ada Mackenize Park (with Tennis Courts, Soccer Field, Basketball Court & Childrens Playground), Minutes Walk to Times Square Shopping Centre, Commerce Gate, Doncrest Market Place, McDonalds, Major Banks, Restaurants, Cafes, Bubble Tea Shops and Much More! (id:60626)
Power 7 Realty
880 Dingman Road
Cramahe, Ontario
Welcome to this beautifully maintained and thoughtfully designed bungalow, nestled on a spacious lot just under an acre. Offering a perfect blend of modern style, comfort, and versatility, this home is ideal for anyone seeking peaceful country-style living with all the perks of a contemporary home. The main floor features two generously sized bedrooms, including an indulgent primary suite. Enjoy the luxury of a large walk-through closet and a spa-like ensuite for a private retreat. The open-concept kitchen, dining, and living area is bright and inviting, featuring high-end countertops, stainless steel appliances, and a layout that makes entertaining effortless. A true highlight of this home is the sunroom - a warm and inviting space with endless possibilities. Whether you're dreaming of a cozy reading nook, a cheerful playroom, an inspiring home office, or a relaxing yoga space, this flexible area can be tailored to suit your family's needs. Rounding off the main level is a stylish 3-piece bathroom and convenient main-floor laundry, ideal for busy households. The basement is impressively spacious and thoughtfully divided into multiple functional areas. Currently set up as two recreation and games rooms, there's ample room for movie and games nights, fitness equipment, or even a home theatre. A boutique-style additional bathroom features a sleek, modern finish, adding comfort and convenience for guests or future basement suite potential. Step out from the sunroom onto a serene patio area featuring a hot tub and pergola - a perfect spot for stargazing and soaking after a long day. The expansive backyard offers endless opportunities whether you envision garden beds for vegetables and herbs, a play structure for the kids, space for a fire pit, or simply wide-open green space to roam and relax. This one-of-a-kind property offers the peace and privacy of country living, with the flexibility to grow and adapt to your lifestyle. Don't miss your chance to make it yours! (id:60626)
RE/MAX Hallmark First Group Realty Ltd.
3 Hilldale Road Nw
Toronto, Ontario
Great Opportunity For A Small Contractor In Need Of Extra Parking, Large Double Garage And Outside Storage. Thousands Spent On Concrete Driveway. Extra Insulation On Neighbour Walls "Sound Proof". Main Floor Kitchen With Oak Cabinets, Ceramic Floor. Living Room & Hallway With Crown Mouldings & French Doors. Bathroom On 2nd With Jacuzzi. Easy Access To Black Creek Drive, 400 & 401, GO Station, Walk To Stockyards Village. Please Note Adjacent Land Is Not Included In The Asking Price (id:60626)
RE/MAX West Realty Inc.
2894 Auburn Road
West Kelowna, British Columbia
Step into the family home you've been waiting for - renovated, stylish, and ready to move in. With 5 bedrooms, 3 bathrooms, a bonus summer kitchen and easily suited, this home blends functionality with comfort. The open-concept layout features a bright chef's kitchen with a large island, stainless steel appliances, and space to gather, work, and unwind. Curl up by the gas fireplace or enjoy your morning coffee on one of two balconies. The primary suite offers a peaceful escape with a walk-in closet and a spa-like ensuite complete with a stand alone soaker tub. The lower level adds even more flexibility, with a spacious family room that can double as a home theatre, games room, or convert into a separate suite if desired. The backyard is a true oasis - fully fenced and perfect for kids, pets, and outdoor entertaining. Outside your door, parks and great schools are just minutes away, and essentials are always within reach. This is more than a home - it's a lifestyle upgrade. Book your private tour today! (id:60626)
Vantage West Realty Inc.
7544 Highway 35
Kawartha Lakes, Ontario
Discover the charm of 7544 Hwy 35, an in-town riverfront paradise featuring 4 bedrooms, 2+1 bathrooms, and an array of exquisite amenities. Boasting an open concept layout with vaulted ceilings, dream kitchen and a cozy fireplace, this home invites warmth and sunlight. Enjoy multiple walkouts, a walkout basement with 9' ceiling, and a covered porch overlooking the waterfront, perfect for serene mornings. Whether it's the modern design or the tranquil surroundings, this property promises a lifestyle of peace and elegance. Don't miss out on this unique opportunity! (id:60626)
RE/MAX Hallmark Chay Realty
10421 99 Avenue
Grande Prairie, Alberta
Prime Location Multi-Tenant Building: Nestled in an exceptional location, this two-story building seamlessly blends industrial shop spaces with offices, having undergone extensive renovations both externally and internally. Situated in the College Park district, accessibility is a key feature. Spanning 0.32 acres across four lots, the property includes rear parking for bays and enclosed outside storage. Boasting IG zoning (General Industrial), it caters to the diverse needs of businesses in the area. Presently, the building accommodates seven separate rented spaces, featuring storefront offices, upper-level offices, and four shop/bays with overhead doors and rear alley access. The total floor area is 6,400 sq.ft., with 1,920 sq.ft. designated for offices and 4,480 sq.ft. for shop/bay usage. Enjoying full city services, including power, sewer, and water, this property offers an attractive return on investment. Meticulously maintained, it presents an excellent investment opportunity. Further details available upon request for qualified buyers. (id:60626)
RE/MAX Grande Prairie
11 Sumner Crescent
Grimsby, Ontario
Welcome to your next home in the heart of Grimsby’s desirable north side! This beautifully updated 3-bedroom, 2-bathroom home is available for lease and offers the perfect combination of comfort, space, and location. Ideally situated just minutes from shops, restaurants, schools, the QEW, and within walking distance to Nelles Beach Park and Lake Ontario. The main floor features a spacious and open layout, including a custom kitchen with stainless steel appliances, quartz countertops, and an eat-in area that flows into a bright and inviting dining and family room — complete with a built-in dry bar for entertaining. A separate sunken living room with a wood-burning fireplace overlooks the stunning backyard, giving cozy cottage vibes year-round. Step outside and enjoy your own private backyard oasis, featuring a fully fenced yard, inground saltwater pool, dura-rock anti-slip surface, and professionally landscaped surroundings with armour stone detailing —perfect for summer relaxation. Upstairs, the home offers three generously sized bedrooms, including a large primary suite and a full 4-piecebath. The finished basement adds even more space with a comfortable rec room, workshop area, and ample storage. This rare lease opportunity offers a well-maintained home in a quiet, family-friendly neighbourhood with everything you need just minutes away. Don’t missthe chance to call this beautiful space your home! (id:60626)
RE/MAX Escarpment Golfi Realty Inc.



