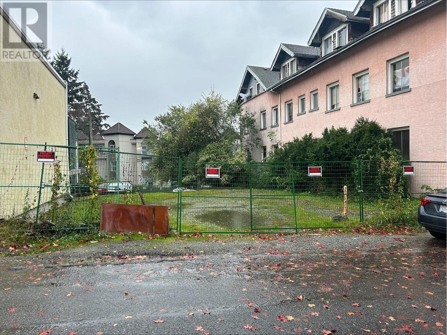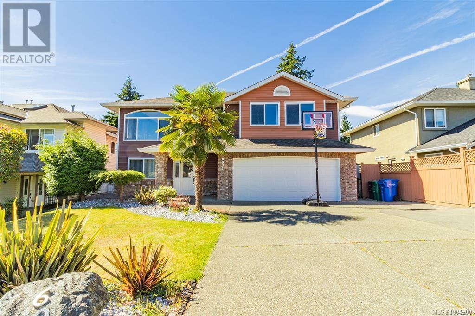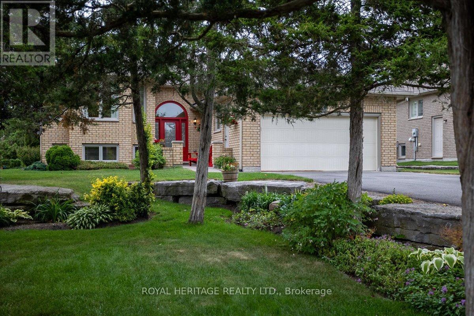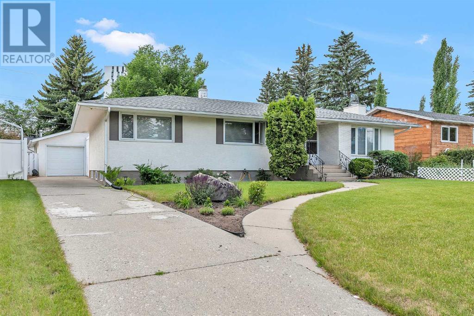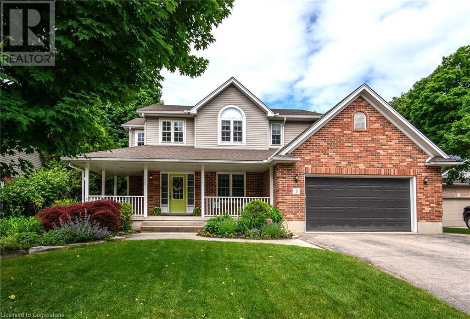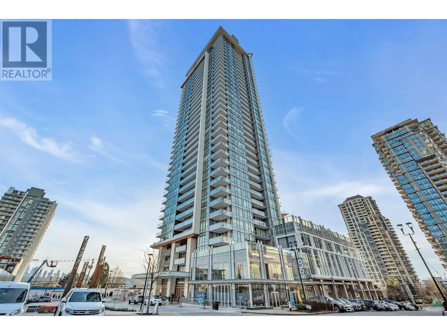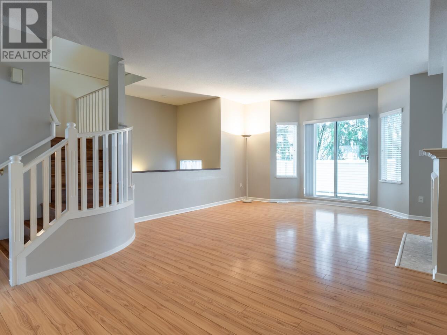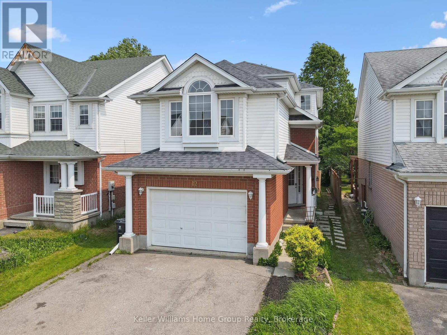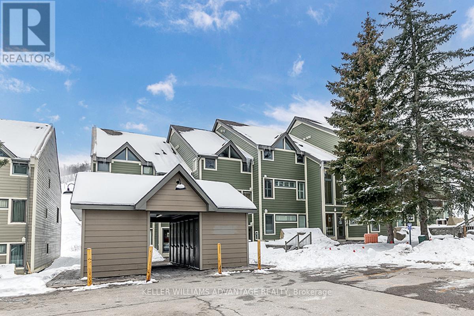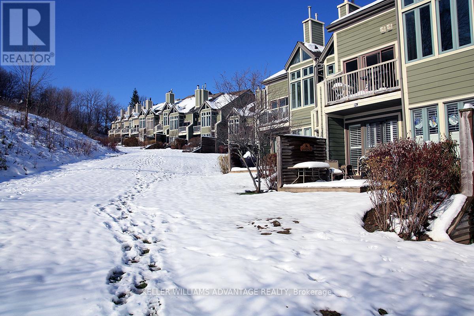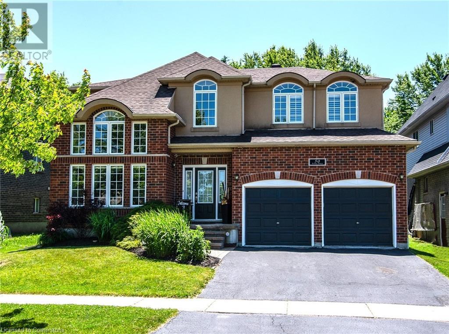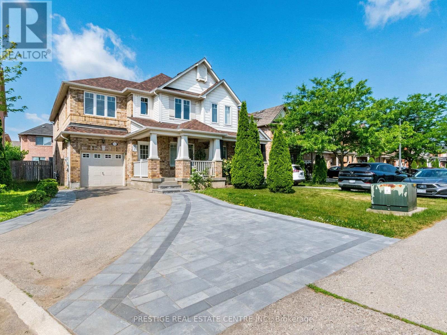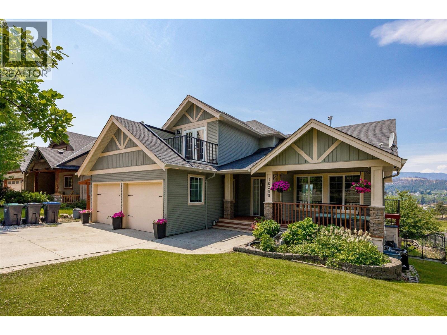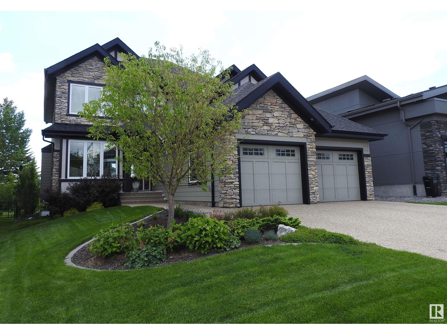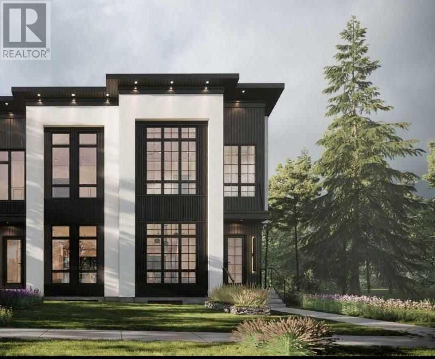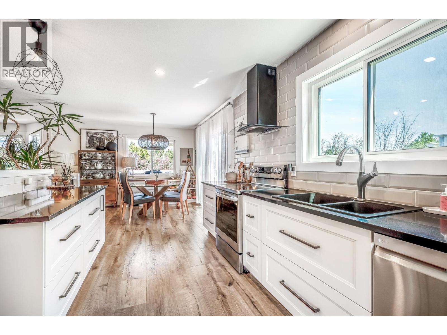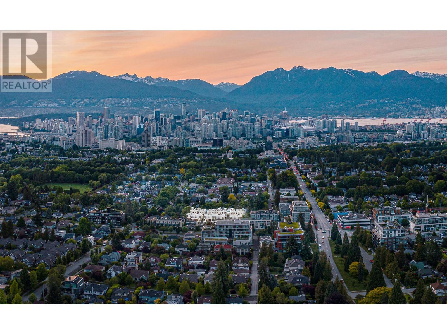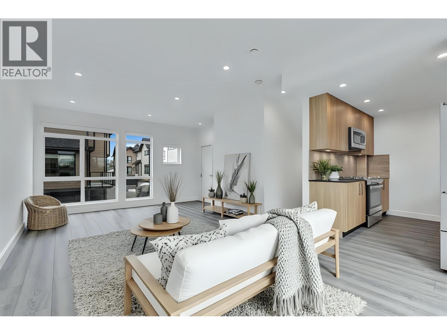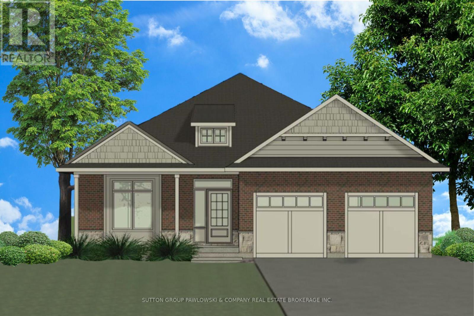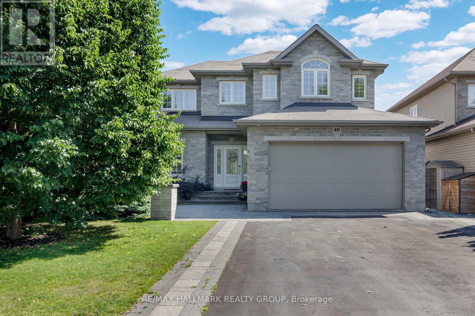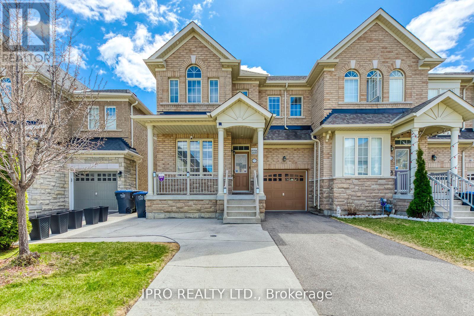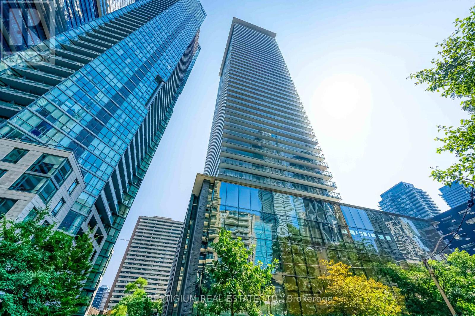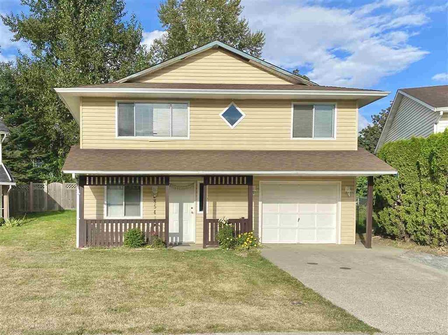1113 Sixth Avenue
New Westminster, British Columbia
Flat 4391 sqf vacant lot w/lane located in prime area in Moody Park. Currently zoning C2-A allows minimum four storey building including commercial down & residential upper. Child care, bank, restaurant, various retail stores are allowed. Easy access to Burnaby, Surrey and Coquitlam. Great potential. (id:60626)
Nu Stream Realty Inc.
2480 Shell Road
Richmond, British Columbia
Location, location, location, a LARGE and versatile IB1 zoning location of 11,210sqft close to the heart of Richmond city, and a successful track record of cabinetry manufacturing. PERIOD. (id:60626)
Royal Pacific Realty Corp.
6091 Sierra Way
Nanaimo, British Columbia
Location, location and location! Beautiful 5 bedroom plus den/office, 3 bathroom home is located on a quiet street, just one block away from all levels of schools in most desirable area in North Nanaimo. One-minute walk to the bus stop for the BC ferry. Updated hot water on demand system & many other updates in the past 10 years, this home is a must see. Entry into the home, on first level, you will find a den/office, 2 bedrooms, 1 bathroom, a family room with sliding door which leads to the backyard. On second level, you have a bright spacious living area with a peek-a-boo ocean view, functional kitchen with granite countertop & a dining area & nook. Step onto a big deck which overlooks the large, flat & fenced backyard. The Master bedroom has full ensuite & walk-in closets, two other sizeable bedrooms & 4pc bathroom. Close to beach, shopping & all the amenities. The backyard features a variety of fruit trees. All measurements are approximate, pls verify if important. (id:60626)
RE/MAX Professionals
103 Milt Storey Lane
Whitchurch-Stouffville, Ontario
Location Location Location, A must see, Spacious modern townhome in a high-demand area, with a 2-car garage plus ample driveway parking for 2 additional vehicles. Newly renovated with freshly painted and smooth ceiling throughout. Enjoy new water proof vinyl flooring, pot lights, and zebra blinds.Upgraded kitchen space with new cabinets, marble backsplash & quartz countertops with waterfall island. Kitchen includes new stainless steel appliances. The sunlit rooms offer an open-concept layout with 9-foot ceilings, a generously sized great room, and dining area. Additionally, the garage is gym-ready, offering bright lights throughout with an interior wall setting. Conveniently located within walking distance to restaurants, supermarkets, shops, schools, parks, GO Train, GO Bus, and YRT stops. For virtual showing please visit the link. **EXTRAS S/S fridge, S/S stove, S/S range hood, S/S built-in dishwasher, washer & dryer, CAC, all existinglight fixtures, zebra blinds, garage door opener and remote.** (id:60626)
Century 21 People's Choice Realty Inc.
101 South Harbour Drive
Kawartha Lakes, Ontario
Welcome to Port 32 on Pigeon Lake, an active adult lifestyle community featuring Shore Spa & Marina Club, members enjoy access to outdoor activities such as Tennis, Swimming, Pickle ball, Bocce and indoor activities like billiards, darts, shuffleboard, a jam session in the Lounge or a workout in the Gym. Marina boasts a boat launch, boat slips and direct access to the Trent Severn for endless water sport enjoyment. Neighborhood walking trails lead to the Club, Water Garden Point and the Marina where new friends are made and good friends are many. Well appointed 4 Bedroom, 3 bath raised bungalow with over 3200 sqft of combined living space. Main floor features hardwood flooring throughout, a bright and cheery front livingroom which flows into a formal diningrm. w/walk out to the deck. Dine in kitchen features a double wall oven and gas cook top sure to please the family Chef. Convenient screened sitting room located off the kitchen and doubles as a morning coffee/ reading spot. Spacious Primary suite with H & H closets, 4 pc ensuite w/soaker tub overlooks lush gardens and walks out to the sitting room. The 2'nd bedroom, 3 piece bath and laundry/mudroom with garage access complete the main level. Fully finished L/L boasts 3 walk outs to the very private rear yard, a massive recreation room with built ins to create your private Library, a full 4 pc. bath, 2 additional guest bedrooms, flex space and utility room complete this level. Join this exclusive waterfront community only two hours from the GTA and right in the heart of Bobcaygeon. Your next adventure awaits in Port 32 at 101 South Harbour Drive! (id:60626)
Royal Heritage Realty Ltd.
2 Eastpark Boulevard
Toronto, Ontario
OVER 2000 SF finished living area! Fabulous 4 level sidesplit with double garage!!! *** 3 bedrooms, 3 baths. *** Open concept *** Newly renovated kitchen (2024) with granite counters, stainless steel appliances, pot lights and skylight. New hardwood floor main floor( 2024). New custom blinds. Family room with walkout to yard and covered patio! *** Separate entry to basement! *** Fireplace *** TTC at your door, close to schools, rec centre, restaurants and parks. Walk to Cedarbrae Mall. Close to Scarorough Town Centre. (id:60626)
RE/MAX Crossroads Realty Inc.
303 3581 Ross Drive
Vancouver, British Columbia
Virtuoso by Adera - a Georgie Awards and Gold Nugget Awards Winner as one of Canada´s best developers, with 45 years of experience in low-rise buildings. This unit has a perfect layout with open Kitchen and two bedrooms. Large quartz countertops can be used as breakfast bar. Enjoy a well-sized balcony for a summer barbeque or fresh air from nearby ocean and forest. Walking distance to all facilities: Save-On Foods, U-Hill Secondary School, Westbrook Village, new community center, banks, restaurants, and bus stop. A home in one of the most beautiful universities surrounded by parks, ocean and beautiful cherry trees. A must see. (id:60626)
Royal Pacific Realty Corp.
290 Woodley Crescent
Milton, Ontario
Welcome to this one-of-a-kind *Corner Townhouse* located in one of Milton's most sought-after neighborhoods. This beautifully maintained home offers the space and presence of an exquisite property, featuring a large front yard, *hardwood flooring* throughout, and smart home upgrades including smart switches and *pot lights* throughout for a bright, modern ambiance. The main floor boasts a well-designed open-concept layout with both a separate living room and a spacious family room, making it ideal for both formal entertaining and everyday relaxation. The home is flooded with natural light from large windows on multiple sides, enhancing the warm and inviting atmosphere. The modern kitchen features *granite countertops*, stainless steel appliances, and a large center island. The bright breakfast area opens directly to the fully fenced, *family-sized backyard*, offering a private outdoor retreat. Being a corner unit, the backyard enjoys added width and openness ideal for those who love entertaining outdoors or simply relaxing in their own green space. Upstairs, the second level is open and expansive, offering a bright and airy feel. It offers a practical layout along with a cozy den area, perfect for a home office, reading nook, or study space. The primary bedroom is a private retreat, complete with a generous *walk-in closet* and a *4-piece ensuite* with granite countertops and elegant finishes. The additional bedrooms are well-proportioned, filled with natural light, and ideal for children, guests, or home office use. This rare corner unit townhouse stands out for its generous outdoor space, sun-filled interiors, upgraded finishes, and practical layout. Conveniently located near top-rated schools, parks, transit, Highway 401/407, and shopping amenities, it truly offers the perfect combination of comfort, style, and location an ideal home for families looking to settle in the heart of Milton. (id:60626)
Century 21 Property Zone Realty Inc.
2219 Halifax Crescent Nw
Calgary, Alberta
Welcome to this BEAUTIFULLY SPACIOUS BUNGALOW in the heart of BANFF TRAIL, set on an OVERSIZED 60 FT FRONTAGE LOT WITH AN IRREGULAR DEPTH OF 105 FT& 120 FT. Situated on a QUIET STREET and just ONE BLOCK FROM THE BANFF TRAIL LRT, this inner-city gem offers OVER 1,400 SQ FT ABOVE GRADE and a perfect blend of comfort and potential. Inside, you’ll find a BRIGHT, OPEN LIVING SPACE with LARGE WINDOWS, a DEDICATED DINING AREA, and a WELL-LAID-OUT KITCHEN ready for your personal touch. Enjoy year-round comfort with CENTRAL AIR CONDITIONING. The main floor features THREE GENEROUSLY SIZED BEDROOMS and a STYLISH 5-PIECE BATHROOM WITH DUAL VANITY. The WALK-UP BASEMENT WITH SEPARATE ENTRANCE includes a FOURTH BEDROOM, FULL BATH, and FLEXIBLE SPACE FOR FUTURE DEVELOPMENT. Outside, enjoy a RARE OVERSIZED DOUBLE GARAGE WITH A DRIVE-THRU DESIGN—providing convenient access from both the front driveway and rear lane. Plus, the LONG FRONT DRIVEWAY can accommodate UP TO THREE ADDITIONAL VEHICLES. Just minutes from the UNIVERSITY OF CALGARY, TRANSIT, PARKS, and AMENITIES, this home offers SPACE, CHARACTER, and LONG-TERM POTENTIAL in a PRIME LOCATION! (id:60626)
2% Realty
3 Shadywood Court
Wellesley, Ontario
Tucked away on one of Wellesley’s most desirable courts, 3 Shadywood Court is a classic home filled with timeless charm. From the inviting wraparound porch to the beautifully maintained perennial gardens, this property offers outstanding curb appeal and a warm, welcoming presence. Step inside to discover a versatile main level featuring a multipurpose room ideal for formal dining, a living area, or a playroom for the kids. The family room is a serene space with picturesque views of the backyard and a cozy gas fireplace, perfect for gatherings. The expansive eat-in kitchen is a chef's delight, complete with ample prep space, a large island, and modern appliances, including a gas range. Upstairs, four generously sized bedrooms await, each equipped with spacious closets featuring organizers. The primary ensuite bathroom provides comfort and convenience, complemented by an additional shared bathroom for family or guests. Downstairs, the fully finished basement offers added functionality with a small kitchenette, a spacious rec room featuring another inviting fireplace, a bathroom, and an extra den or office space—an ideal setup for work or hosting guests. Outdoors, this home truly excels with a two-tier composite deck creating an inviting backyard oasis. Enjoy ample seating across two levels, perfect for entertaining friends and family. The fenced-in pool area ensures safety, surrounded by mature trees that provide both shade and privacy. There’s still plenty of green space, providing the perfect spot for kids and pets to run and play. Discover the perfect family haven at 3 Shadywood Court—where comfort, space, and outdoor living come together seamlessly. A home designed for making memories, just waiting for your family to make it their own. (id:60626)
RE/MAX Twin City Realty Inc.
507 2085 Skyline Court
Burnaby, British Columbia
EXCEPTIONAL LIVING IN BRENTWOOD'S MOST SOUGHT-AFTER COMMUNITY. Welcome to this stunning 2 Bed & 2 Bath residence, thoughtfully designed and proudly built by Jim Bosa's Appia Development. This home offers a bright and spacious open-concept floor plan with premium finishes throughout: Bosch stainless steel appliances, gas cooktop, quartz countertops, central Air-Conditioning and 24-hour concierge service. Residents enjoy access to a full suite of amenities: social lounge, meeting room, fully-equipped recreation centre, beautifully landscaped outdoor garden with BBQ area and more. Situated in the heart of Brentwood. This unbeatable location is just steps from Whole Foods, cafes, retail shops, Brentwood Mall, and the SkyTrain station. This is not just a home, it's a lifestyle! (id:60626)
RE/MAX Crest Realty
188 Thistle Down Boulevard
Toronto, Ontario
Beautifully updated 3+1 bedroom detached home in Thistletown, with separate entrance and fully fenced yard. Nestled in a family-friendly neighbourhood, this bright and well-kept property features spacious living and dining rooms, a private landscaped backyard with pear trees, and a shed with hydro. Steps to transit, schools, parks, and Humber River trails. New luxury vinyl flooring on main floor, new front entry and main floor bathroom tiles, and freshly painted. Separate side entrance offers in-law potential in the basement. New Roof in fall 2024, New A/C and Furnace in 2022. Cedar closet in basement, and broom closet on each level. Lots of storage! (id:60626)
RE/MAX West Realty Inc.
2639 Prior St
Victoria, British Columbia
Situated in one of Victoria’s desirable urban pockets, 2639 Prior Street offers a rare opportunity to acquire a small-scale development site with meaningful upside and minimal red tape. The property is currently zoned R2 (Two Family Dwelling) and lies within the Official Community Plan (OCP) designation for Urban Residential, supporting low-rise multifamily development up to 4 storeys. What makes this site stand out is its dual street frontage, with access from both Prior Street and Bakery Mews, two legal roads offering design flexibility and potential for enhanced unit layouts, laneway access, or stratified infill. Just steps from Quadra Village, transit, and an easy connection to downtown, this lot blends pro-development policy, proven zoning, and livable location - it's a strong candidate for immediate development or strategic land holding. (id:60626)
RE/MAX Camosun
2639 Prior St
Victoria, British Columbia
Situated in one of Victoria’s desirable urban pockets, 2639 Prior Street offers a rare opportunity to acquire a small-scale development site with meaningful upside and minimal red tape. The property is currently zoned R2 (Two Family Dwelling) and lies within the Official Community Plan (OCP) designation for Urban Residential, supporting low-rise multifamily development up to 4 storeys or potentially 6. What makes this site stand out is its dual street frontage, with access from both Prior Street and Bakery Mews, two legal roads offering design flexibility and potential for enhanced unit layouts, laneway access, or stratified infill. Just steps from Quadra Village, transit, and an easy connection to downtown, this lot blends pro-development policy, proven zoning, and livable location - it's a strong candidate for immediate development or holding income with the existing structure. (id:60626)
RE/MAX Camosun
9 6700 Rumble Street
Burnaby, British Columbia
FRANCISCO LANE Townhouse. Bright, spacious, open floor plan with 9' ft ceiling on main, 2 Bedrooms on the upper floor and the lower level features a 3rd bedroom or den/flex room & access to a 2 car attached garage. Quiet setting, walking distance to buses and Edmonds Skytrain, close to Highgate Village & Metrotown. Complex features an Outdoor Pool and Fitness Room. Priced below assessed. (id:60626)
Homeland Realty
12 Mccurdy Road
Guelph, Ontario
For many years, Kortright West has been one of Guelph's most popular, family friendly neighbourhoods and at just over 1900sf above grade, 12 McCurdy is a great example of a quality home in the area. This exceptional 4-bedroom, 3-bathroom Terraview-built home also comes with a bright, LEGAL 1 bedroom basement apartment. Inside the front door, you have access to both upstairs and down as well as garage access and a powder room. As you go up, you'll immediately notice a bright, open concept design with new flooring throughout. The sun-filled family room, perfect for everyday activities opens effortlessly into the dining room, which has sliders to the rear deck. The updated kitchen includes stainless steel appliances and the clever design allows for easy conversation with family and guests. You won't want to leave! As you go upstairs, the first stop is a large primary bedroom which is sunken from the remaining 3 bedrooms, offering just a little bit of separation while still being close by. Up a few more stairs to the second level are 3 more generous bedrooms and a full bath. Downstairs, there is a legal one bedroom basement apartment (separate side entrance) which would be great for a multi-gen family or a UofG student given the location of this home. Out on the deck, you have a great sized private backyard for entertaining, space to garden, and plenty of room for kids or pets to play. This home is close to shopping at Stone Road Mall, Hartsland Market Square featuring a Zehrs, restaurants, medical/dental clinics, pharmacy, gym, and so much more. Don't miss this rare opportunity in a wonderful neighbourhood! (id:60626)
Keller Williams Home Group Realty
107 - 796404 Grey 19 Road
Blue Mountains, Ontario
True ski in/ski out unit on the main floor. Use as an investment or for yourself - short term rentals allowed. Turnkey 2 bedrooms, 2 baths including the primary ensuite. All furnishings included. Enter into an open concept kitchen and dining room. Fully equipped Updated kitchen with quartz countertops. Enter the sunken living room with a warm fireplace as you look out your window to the Happy Valley ski slopes and mountain side. Patio and garden outside to enjoy a winter or summer B.B.Q with family and friends. Stay where you play at Chateau Ridge. A Village experience with eateries and nightlife. Luxuriate in the nearby spa. Many trails and winter/summer attractions. Golfing in the area. All these amenities to fill your day with fun! **EXTRAS** Visitor parking, outside locker, lockable indoor storage, backyard patio for B.B.Q. Maintenance fee includes Building insurance, building maintenance, ground maintenance/landscaping, parking, property management fees, Roof, TV/internet (id:60626)
Keller Williams Advantage Realty
107 - 796404 Grey 19 Road
Blue Mountains, Ontario
True ski in/ski out unit on the main floor. Use as an investment or for yourself - short term rentals allowed. Turnkey 2 bedrooms, 2 baths including the primary ensuite. All furnishings included. Enter into an open concept kitchen and dining room. Fully equipped Updated kitchen with quartz countertops. Enter the sunken living room with a warm fireplace as you look out your window to the Happy Valley ski slopes and mountain side. Patio and garden outside to enjoy a winter or summer B.B.Q with family and friends. Stay where you play at Chateau Ridge. A Village experience with eateries and nightlife. Luxuriate in the nearby spa. Many trails and winter/summer attractions. Golfing in the area. All these amenities to fill your day with fun! **EXTRAS** Visitor parking, outside locker, lockable indoor storage, backyard patio for B.B.Q. Maintenance fee includes Building insurance, building maintenance, ground maintenance/landscaping, parking, property management fees, Roof, TV/internet (id:60626)
Keller Williams Advantage Realty
54 Merganser Crescent
Brampton, Ontario
Bright and Functional 2-storey Detached with Extra Deep Lot, Well-kept and Move-in Ready Condition. Located on The Border of Brampton and Mississauga, Close to Major Intersections, Amenities, Schools, Bus/LRT lines, Shopping and Highways. Main Floor Features a joint Living and Dining Area with Hardwood Floor, Great Eat-In Kitchen with Ceramic Tiles, plus a 1/2 Bath. Second Floor Offers 3 Good Sized Bedrooms and Main Bath. Basement Finished and Spacious with Laminate Floor, Versatile for any Uses. Large Backyard With Deck, Shed and Paved Walkway Perfect for Outdoor Weather Enjoyment, Gardening and Barbequing. (id:60626)
Right At Home Realty
50 Ferris Drive
Wellesley, Ontario
Welcome to this impressive, family-sized home located on a quiet, family-friendly street in the charming community of Wellesley. From the moment you arrive, you'll be greeted by soaring ceilings and a dramatic two-story foyer, complete with a grand staircase and elegant railing that set the tone for the rest of the home. Inside, the spacious and thoughtfully designed layout offers both comfort and versatility. The formal living and dining rooms are perfect for hosting, while the heart of the home—the oversized kitchen—features abundant cabinetry, plenty of workspace, and an open flow into the expansive family room, making it ideal for everyday living and entertaining alike. Tucked away on the main level is a private home office or den, perfect for working from home or as a quiet retreat. A spacious mudroom keeps things tidy and out of sight—perfect for a busy family lifestyle. Upstairs, you’ll find four generously sized bedrooms, each with access to their own bathroom, providing privacy and convenience for everyone. The primary suite is a true retreat, featuring a walk-in closet, luxurious ensuite, and a private balcony that overlooks the beautifully landscaped backyard—your own peaceful escape at the end of the day. The basement holds incredible potential, with a large unfinished space ready for your vision—whether it be a gym, additional bedrooms, or recreation space. A cozy, finished theatre room is already in place, offering a perfect spot for movie nights with family and friends. Outside, the private backyard is designed for making memories. Enjoy the generous patio, relax under the oversized pergola, or soak in the included hot tub. Surrounded by mature landscaping, this outdoor space is ideal for both entertaining and unwinding. This is more than just a home—it’s where your family’s next chapter begins. Spacious, stylish, and thoughtfully appointed, it’s a rare offering in the sought-after town of Wellesley. (id:60626)
RE/MAX Twin City Realty Inc.
656 Thompson Road S
Milton, Ontario
Mattamy Homes Rosewood Model | 1,864 Sq. Ft. Impeccably upgraded throughout! Highlights include elegant crown moulding on the main floor, hardwood flooring, and a custom oak staircase with matching banister. The upgraded kitchen boasts granite countertops, stainless steel appliances, a large working island with seating and pot lights throughout. Enjoy 9' ceilings on the main floor, a second-floor laundry. The oversized primary bedroom features a spacious walk-in closet and a luxurious ensuite bath. Additional features include central air conditioning (CAC), central vacuum (CVAC), and a widened driveway offering extra parking. Conveniently located close to all major amenities. (id:60626)
Prestige Real Estate Centre Inc.
2054 St. Joseph Boulevard
Ottawa, Ontario
OPPORTUNITY KNOCKS! Prime commercial building with AM3 zoning in superb high visibility location on St. Joseph Blvd. The building is in fantastic condition and the location cant be beat for exposure. Loads of upgrades in 2017, SPOTLESS and a pleasure to show. BUSINESS IS NOT FOR SALE, only the real estate (stand alone building and land). Currently set up and used as health/wellness retail space (Chiropractor/Acupuncture). Layout is optimal for a variety of uses or can be easily modified to suits one needs or accommodate shared use. IDEAL FOR OWNER USE OR INVESTMENT OPPORTUNITY to lease the space out as it could easily could accommodate 2 independent business operations, or potential redevelopmentEndless Opportunities!!. Parking directly in front in addition to 4 leased spots from a neighbouring business. See floor-plan attached for layout. 2300 sq ft of usable space. Main floor: reception, coat room, office, kitchenette. Upper: large open concept conference/presentation room, 2pc bathroom and 3 closed door offices. Lower: 4 private closed door offices/treatment rooms, 3pce bathroom, a large office/boardroom and storage/utility areas. STOP PAYING RENT or START COLLECTING RENT!! Serious enquiries only. Currently Owner Occupied, flexible closing date possible. Please do not visit the property without a pre-booked showing appointment. (id:60626)
Paul Rushforth Real Estate Inc.
7829 Colonial Drive
Carthage, Ontario
Welcome to 7829 Colonial Drive - a beautifully crafted, custom-built executive bungalow offering over 3000 sqft of finished living space nestled on a sprawling half-acre lot with tranquil farmland views right from your backyard. Step inside to a bright, open-concept main floor where natural light pours through large windows and elegant, carpet-free living creates a clean and modern feel. The kitchen is thoughtfully designed with upgraded cabinetry, stainless steel appliances, and a central island complete with a breakfast bar - ideal for everyday living or entertaining. The spacious dining area easily accommodates large family gatherings, while the inviting living room with a cozy fireplace sets the perfect atmosphere for relaxing evenings. The primary suite offers a peaceful retreat, complete with a walk-in closet and private ensuite bathroom. Downstairs, the fully finished lower level provides exceptional versatility - featuring a sprawling rec room, games area, pool table (included), fitness space, a full bathroom, and a fourth bedroom, perfect for guests or extended family. Enjoy your morning coffee and evening night cap on the oversized 16’ x 45’ composite deck, or unwind in the fully enclosed glass gazebo with a hot tub, offering year-round relaxation. The integrated 20 kW generator seamlessly powers the house in case of a power outage. The attached two car garage offers plenty of parking, storage and workspace. This home blends the calm of country life with unbeatable convenience, just a short drive to Kitchener-Waterloo, Stratford, and Listowel. If you're looking for space, privacy, and high-quality living in a serene rural setting, this exceptional home checks every box. (id:60626)
Royal LePage Crown Realty Services Inc. - Brokerage 2
On Range Road 6-0
Rural Clearwater County, Alberta
Here's a unique opportunity for a large parcel of land... 231 acres on one title that's been intentionally managed for many years as a successful intensive rotational grazing operation. The property has two water wells and is parcelled into 9 separate pastures with water lines running throughout and a very efficient way to rotate the livestock around the property. Additional revenue includes 2 leases on the property, one with Signalta Resources that pays $4236/year and another with Harvest Energy that pays $5000/year plus a Trans Canada pipeline that pays $1172/year. Note the pasture is rented for the 2025 season. (id:60626)
RE/MAX Real Estate Central Alberta
2310 Hudson Terr
Sooke, British Columbia
Back on the market—not due to price, condition, or inspection—but because previous offers were subject to the sale of the buyer’s home. Their loss is your gain! First-Time Buyer Incentives Available: GST rebate & PTT exemption may apply! This brand-new 5BD/4BA home offers incredible value and ocean views from all 3 levels. Located at the end of a quiet cul-de-sac, enjoy two balconies, a landscaped yard, and an open-concept main floor with oversized quartz island, stainless steel appliances, and elegant fluted feature walls. Upstairs: vaulted-ceiling primary with walk-in closet and spa-inspired ensuite, plus 2 more bedrooms, 4pc bath & full laundry. Bonus: 1 or 2BD suite with separate entry – perfect for income or family. Additional features: ducted heating/cooling, garage, ample parking and new home warranty included for added peace of mind. Surrounded by new homes in a thriving community, this is the best coastal value on the market. (id:60626)
Pemberton Holmes Ltd. - Oak Bay
10280 Teresa Road
Lake Country, British Columbia
Live the Lake Country Lifestyle! Welcome to this well-loved family home nestled in one of Lake Country’s most sought-after neighbourhoods—just minutes from schools, shopping, and recreation. Thoughtfully designed with families in mind, this home checks all the boxes. The main level features an open-concept layout with a spacious kitchen outfitted with stainless steel appliances, bright windows that flood the space with natural light, and a cozy gas fireplace that anchors the living room. A versatile bonus room on this floor offers endless possibilities—use it as a home office, formal dining room, playroom, or even a guest bedroom. Upstairs, the primary suite is a true retreat with stunning views and a spa-inspired ensuite. Two additional bedrooms and a full bath complete the perfect family-friendly layout. Downstairs, you’ll find a flexible space that can be used as a family room, home gym, or easily converted into an extra bedroom. A self-contained 1-bedroom, 1-bath in-law suite provides excellent flexibility for multi-generational living or rental income. Step outside and discover an entertainer’s dream backyard. An above-ground heated pool with easy to maintain durable composite decking, a spacious terrace with shade sail, and an outdoor kitchen with built-in grill make this the perfect place to enjoy long Okanagan summers. This home truly has it all—style, space, and location. Come see it for yourself. Book your private showing today! (id:60626)
Royal LePage Kelowna
24 Rosefield Drive
Halton Hills, Ontario
Discover this highly sought-after PREMIUM lot nestled in a serene and established neighborhood. This private sanctuary boats breathtaking views of lush greenspace, offering both tranquility and exclusivity. Step into your backyard oasis, where this private sanctuary offers a Gunite heated pool that invites you to relax and unwind. The updated cedar/sauna/shower adds a spa-like touch, creating the perfect retreat for both relaxation and wellness. features a heated garage and workshop! Rough in for a wet bar, features a game room and lower office. With a large, beautifully landscaped yard, there's ample space to enjoy time with family and friends. Whether hosting gatherings or simply soaking in the beauty of nature. In a well established community. Patio furniture negotiable. Don't miss this rare opportunity to own a premium property in a prime location. (id:60626)
RE/MAX West Realty Inc.
1111 Hainstock Green Sw
Edmonton, Alberta
Welcome to this spectacular custom built 2 storey home backing onto the 15th Fairway, Pond & Waterfall in the prestigious neighborhood of Jagare Ridge. This Elegant Classic home conveys a sense of pride of ownership. But wait until you see the inside! This home presents upgrades too numerous to mention in these comments, however, take a note of this preview; as you enter you are greeted with the stylish Open Den, the gourmet kitchen offers Rich Cabinetry / Designer Granite Island / Trayed Ceiling / Massive Windows capturing the Eastern Exposure with an extensive Golf Course Panorama. Upstairs you will find 3 spacious bedrooms, the Master suite w/5 pc Ensuite. The Bonus Room overlooking the Golf course offers an inviting ambience with fireplace & vaulted ceiling. The wonderful grounds tie in the Tudor style that has a professionally landscaped garden which of course is casual and inviting. The oversized 2.5 garage w/ floor drain - completes this amazing property. (id:60626)
Century 21 All Stars Realty Ltd
3716 44 Street Sw
Calgary, Alberta
This stunning home is currently under construction, offering you the exciting opportunity to personalize some selections and finishes to create your dream home. Don’t miss out—this option won’t be available for long!Welcome to your future luxurious semi-detached infill in the desirable community of Glenbrook. This home features a fantastic mortgage helper with a legal 2-bedroom basement suite, providing 897 square feet of private living space. You can enjoy the expansive 1,900 square feet of upper living space, which includes 3 bedrooms and 2.5 bathrooms, while renting out the legal basement suite. Glenbrook is the perfect neighborhood for young professionals and families, offering convenient access to shopping, dining, public transit, and excellent schools and parks. This home is designed for modern living with open-concept spaces, high ceilings, elegant lighting and plumbing fixtures, large windows, and an abundance of natural light.Upon entering the home, you'll be greeted by a spacious foyer with a built-in bench for convenient storage. The kitchen is a chef’s dream, featuring a stunning hood fan, ceiling-height cabinetry, a massive quartz island with ample seating, and high-end stainless-steel appliances. The living room boasts large windows, allowing natural light to flood the space, and a cozy fireplace for added warmth. Thoughtful touches like custom cabinetry and shelving provide ample storage while giving you the flexibility to personalize the space.Upstairs, the primary bedroom offers a walk-in closet with built-in shelving/hanging, while the luxurious ensuite features heated floors, a freestanding soaker tub, and a fully tiled shower with glass doors. This floor also includes a dedicated laundry room and two generously sized additional bedrooms with a beautifully appointed 5-piece bathroom.The legal basement suite has its own private entrance from the side of the house, offering two spacious bedrooms, a 4-piece bathroom, and a well-appointed kitchen with ceiling-height cabinets, quartz countertops, a built-in pantry, dual undermount sink, and stainless-steel appliances, including a fridge, electric range, and dishwasher. The basement also features a spacious living/dining area and in-suite laundry.Don’t let this incredible opportunity pass you by—this home has everything you need and more! Book a showing with your favourite realtor today! (id:60626)
Exp Realty
1611 - 55 Cooper Street
Toronto, Ontario
Your perfect home awaits at Sugar Wharf West Tower by Menkes!Step into this bright and spacious 3-bedroom corner suite offering breathtaking southwest lake views. With 812 sq. ft. of elegant interior living space and an additional 335 sq. ft. wraparound balcony, this home perfectly balances comfort and luxury. Suite Highlights: Open-concept layout with floor-to-ceiling windows and abundant natural lightSleek, modern kitchen with high-end built-in appliances. Three sun-filled bedrooms with smart, functional layoutsAccess to state-of-the-art building amenities. Unbeatable Location: Located in the heart of the city, just steps to: Public transit, Sugar Beach, Loblaws & LCBOGeorge Brown College And more! Sugar Wharf seamlessly blends luxury, lifestyle, and convenience making it the perfect choice for your next home or smart investment. (id:60626)
Homelife Optimum Realty
18 Willoughby Place
Clarington, Ontario
Welcome to this elegant 4-bedroom, 5-bathroom full brick and stone exterior home, featuring a professionally finished basement with a walkout entrance. This executive residence is nestled in a private enclave near the Bowmanville Valley Conservation Area, offering the perfect blend of luxury, comfort, and convenience. This modern gem boasts 3,400 sq ft of fully upgraded living space, finished from top to bottom in a contemporary style. The main level features a spacious family room with a built-in fireplace, and a stunning kitchen equipped with stainless steel appliances, a center island with a breakfast bar, and a walkout to a large backyard ideal for family gatherings and summer BBQs. A gas line has already been installed on the deck for added convenience. A large balcony is also included as a special upgrade, adding to the home's unique charm and functionality. Upstairs, you' 11 find four well-appointed bedrooms, each with access to a full bathroom ensuring privacy and comfort for all family members and guests. The generously sized primary suite features his-and-hers closets and a luxurious 5-piece ensuite with double vanity and a spa-inspired soaker tub, perfect for unwinding after a long day. A built-in central vacuum system and second-floor laundry further enhance the home's functionality and convenience. The basement, approximately 600 sq ft, is finished by the builder and includes large windows, a 3-piece bathroom, and a walkout entrance via the garage offering excellent potential for additional living space or future customization. Enjoy the practicality of a double-car garage and a 4-car driveway with no sidewalk, providing ample parking. This home is conveniently located within a 5-minute walk to three schools, and just minutes' drive to the hospital, library, major retail stores, and Highways 401 and 407.While the market may be a little slow right now, a home like this won' t stay available for long. (id:60626)
Royal LePage Ignite Realty
1141 Lynden Road
West Kelowna, British Columbia
Lakeview Heights' best-kept secret just got a whole lot brighter! This stunning renovated home shines with plenty of upgrades (2022), including sleek new windows, gorgeous wide plank flooring, and modern bathrooms. The breathtaking open-concept kitchen, boasting dazzling quartz countertops, new backsplash, and top-tier appliances. And with a brand-new raised sundeck (2024) off the kitchen, you'll have ample space to soak up the sun and savour the views. Along with a brand new dual fuel heat pump and A/C (2024) for the perfect climate control all year round and professionally installed permanent outdoor lighting (2025). This private 0.23-acre oasis is nestled among mature trees including your very own cherry tree and features a cozy fenced yard complete with a dog run plus parking for your boat or RV. But the real showstopper is the in-law suite, complete with a sleek new wet-bar, that could be used for short-term rentals or personal entertaining - the possibilities are endless! With its idyllic location, you'll be just steps from local wineries, schools, and recreation, or a quick 7-minute drive to downtown Kelowna's vibrant scene. (id:60626)
Real Broker B.c. Ltd
320 Highfield Road
Toronto, Ontario
Ready To Fall Head Over Heels? Welcome To - The Kind Of Home That Makes You Want To Cancel Your Weekend Plans And Stay In Forever. Let's Talk Curb Appeal: Perched On The Sunny West Side Of Highfield, This Adorable 2-Bed, 1-Bath Stunner Has Been Updated Head To Toe (And Yes, You Can Just Move Right In). Start Your Car, Then Park-Or-Charge-It In Your Own Private EV Parking Spot Before Heading Up To One Of The Most Charming Homes Leslieville Has To Offer. This Gem Has Everything On Your Wish List: New White Oak Flooring, New Windows, Stylish New Bathroom W/Skylight, Landscaping & Hardscaping, Custom Closets In The Second Bedroom & Front Hall, Fresh Carpeting On The Stairs, Painted In Elegant Dove White Throughout. Tucked Away On A Quiet, Family-Friendly One-Way Street. This West-Facing Home Catches The Warm Afternoon And Evening Sun-Ideal For Relaxing On Your Private Deck, Right Off The Kitchen. Speaking Of The Kitchen--It's A Dream For Home Chefs And Entertainers Alike. Inside, You'll Love The Functional Yet Stylish Main Floor Layout. The Spacious Primary Bedroom Easily Fits A King-Sized Bed And Includes Custom Window Treatments And Ample Closet Space. The Second Bedroom And Updated Bath Are Equally Inviting. Need More Room? The Fully Finished Basement Includes A Large Laundry Room, An Enormous Walk-Through Closet, And Potential For Even More: With Two Separate Entrances, You Could Create A Mudroom, Add A Bathroom, Or Simply Expand Your Living Space. Location? Prime. Steps To Green Spaces, Parks, And The Lively Energy Of Gerrard Street. And Yes--Maha's Brunch On Greenwood Is Just Around The Corner. (Go Hungry, Thank Us Later.) (id:60626)
Bosley Real Estate Ltd.
142 W 24th Avenue
Vancouver, British Columbia
Own a sophisticated Family Home in West Side. Nestled along a quiet tree-lined street, ASTRID is a short tranquil walk to nearby Douglas Park. This collection of townhomes is mere steps from Cambie St and King Edward Skytrain, the ultimate Cambie Village lifestyle. Minutes from world-renowned Queen E. Park, Hillcrest Comm. Centre and Vandusen Garden. Catchment Schools are a quick walk from your new home. Stylish Interiors include engineered flooring, contemporary roller blinds, high-efficiency energy saving LED lighting, convenient elevator from the parkade to the courtyard. Inviting outdoor living space feature a courtyard with green spaces, benches and children's play area. Completing in Late Fall 2025. (id:60626)
Rennie & Associates Realty Ltd.
Rennie Marketing Systems
2 4300 Thompson Road
Richmond, British Columbia
Welcome to Parc Thompson by Dava Developments-a vibrant master-planned community in East Richmond´s fast-growing Hamilton neighbourhood. This spacious three-level townhome offers a well-designed living space with 3 bedrooms, 2.5 bathrooms, and a double side-by-side garage. The main floor features 9' ceilings, a stylish gourmet kitchen with Fisher & Paykel and Blomberg appliances, quartz countertops, and a bright open-concept living and dining area that leads out to a private deck. Step outside and enjoy a fenced, private backyard-perfect for kids, pets, or entertaining. Upstairs offers a generous primary bedroom with ensuite, two additional bedrooms, a second full bathroom, and a dedicated laundry/storage area. Still under warranty with low strata fees, and ideally located close to parks, trails, schools, transit, and major routes-this is a fantastic opportunity for families looking to grow in a connected, thriving community. (id:60626)
Stonehaus Realty Corp.
Lot#88 - 140 Locky Lane
Middlesex Centre, Ontario
Welcome to Kilworth Heights West; Love Where You Live!! Situated in the Heart of Middlesex Centre and a short commute from West London's Riverbend. Quick access to Hwy#402, North & South London with tons of Amenities, Recreation Facilities, Provincial Parks and Great Schools. Award winning Melchers Developments now offering phase III Homesites. TO BE BUILT One Floor and Two storey designs; our plans or yours, built to suit and personalized for your lifestyle. 40 & 45 homesites to choose from in this growing community!! High Quality Finishes and Attention to Detail; tons of Standard Upgrades high ceilings, hardwood flooring, pot lighting, custom millwork and cabinetry, oversized windows and doors & MORE. Architectural in house design & decor services included with every New Home. Visit our Model Home at 44 Benner Boulevard in Kilworth. Reserve Your Lot Today!! NOTE: Photos shown of similar model home for reference purposes only & may show upgrades not included in price. (id:60626)
Sutton Group Pawlowski & Company Real Estate Brokerage Inc.
Exp Realty
16 Camilla Crescent
Toronto, Ontario
Discover the perfect combination of space, comfort, & location in this beautifully maintained detached home, nestled on a large lot in one of the city's most desirable neighbourhoods. This property provides all the room you need both inside and out without sacrificing the convenience of urban living. Offering fantastic flexibility and move-in-ready condition, this home is a must-see for families, professionals, and investors alike. From the moment you step inside, you'll be impressed by the open-concept layout designed with both functionality & style in mind. The main floor features bright, airy living & dining spaces with great flow ideal for hosting friends or enjoying quiet evenings at home. The spacious kitchen opens seamlessly into the living areas, making everyday living and entertaining effortless. The finished basement adds even more living space with endless possibilities perfect for a home office, media room, guest suite and with a separate entrance, it may offer potential for rental income or multigenerational living. Its flexible layout makes it easy to adapt the space to suit your unique needs. Outside, you'll find a large, private backyard a rare find in the city. Whether you're hosting summer barbecues, gardening, or simply enjoying a quiet morning coffee, this outdoor space is a true extension of your living area. Offering ample driveway parking, exceptional curb appeal & convenient access to schools, parks, shopping, transit, & major hwys. This is a rare opportunity to own a turnkey home on a premium lot in a vibrant urban setting. Whether you're looking to move in and enjoy, expand your investment portfolio, or find the perfect space to grow your family this home offers incredible value and versatility. (id:60626)
Exp Realty
1 56221 Rge Rd 242
Rural Sturgeon County, Alberta
THE BEST OF IT ALL!!! 77 Acres just 16 MIN FROM EDMONTON and only 3 Min to Schools in Bon Accord only 1KM OFF THE PAVEMENT. Land covers all aspects with 50 acres for PRODUCING CROPS, 21 acres of TREES AND TRAILS FULL OF WILDLIFE and 6 acre yard site. Home was BUILT TO LAST FOREVER and Ultra Efficient! INSULATED CONCRETE WALLS wrapped in Hardie board siding and topped with a tin roof! DRILLED WELL PRODUCES GREAT water and septic is only a few years old. 6 Bedrooms and 5 bathrooms, plus PRIVATE OFFICE with a fully finished basement. DESIGNER KITCHEN MADE FOR BIG FAMILY LIVING! Farmhouse sink with a view, endless cabinets and drawers, Island with sink and lots of seating plus 2 Walk in pantry’s. Home is FILLED WITH NATURAL LIGHT and a view from every window! GARAGE HAS A NEW ROOF with a sea can added to extra storage. 65X100 COLD STORAGE BUILDING will hold all your toys and then some. Garden with Greenhouse, Fruit trees and Shrubs, Hot Tub, Firepit, plus more. MOVE IN READY and Flexible Possession. (id:60626)
RE/MAX Elite
451 Landswood Way
Ottawa, Ontario
Immaculate and beautifully upgraded 4+1 bed, 4 bath home in the sought-after Stittsville South community, offering just over 4,000 sqft of finished living space. Features rich hardwood and tile flooring on the main level, an elegant hardwood staircase, and a spacious layout ideal for families. The gourmet kitchen offers granite counters, a large island, walk-in pantry, ceramic backsplash, and stainless steel appliancesopen to a bright dinette and a cozy family room with gas fireplace. A main floor den provides the perfect work-from-home setup. Upstairs, the spacious primary suite boasts a walk-in closet and a luxurious 5pc ensuite with a Jacuzzi tub and oversized shower. The professionally finished basement includes high ceilings, large windows, a rec room with gas fireplace and bar, gym, 5th bedroom, 4pc bath. The private backyard with a large deck offers plenty of space to relax or entertain. Located close to top-rated schools, parks, trails. (id:60626)
RE/MAX Hallmark Realty Group
11 Trentonian Street
Brampton, Ontario
Welcome to 11 Trentonian Street, a beautifully upgraded freehold townhouse nestled in Bramptons sought-after Mayfield neighbourhood. This exceptional residence offers over 3,000sq. ft. of refined living space, thoughtfully designed to combine contemporary comfort with timeless sophistication. Easy access to Highway 410, just a 4 minute drive. Step inside to soaring 9-foot ceilings, sun-filled open-concept principal rooms, and elegant finishes that define every corner of this home. The chef-inspired kitchen boasts quartz countertops, stainless steel appliances, custom cabinetry, and a large center island perfectfor everyday living or entertaining. The spacious family room is the heart of the home, featuring a cozy fireplace and seamless flow to the dining area and walk-out to the backyard. Upstairs, retreat to the luxurious primary suite with a generous walk-in closet and a spa-like ensuite showcasing a glass-enclosed shower. Three additional bedrooms provide ample space for family, guests, or a home office, a conveniently located upper-floor laundry room. Situated on a quiet, family-friendly street and just minutes from top-rated schools, parks, shopping, and transit, this home delivers the perfect blend of comfort, location, and lifestyle. Whether you're starting your next chapter or looking for an investment in one of Bramptons most desirable communities, 11 Trentonian St is a rare offering you wont want to miss. (id:60626)
Ipro Realty Ltd.
1049 Cornwall Drive
Port Coquitlam, British Columbia
This beautifully maintained home offers exceptional value, with no maintenance fees. Just steps from Evergreen Park this is a truly desirable and family-friendly neighbourhood. The well-designed floor plan features three bedrooms and 2 full bathrooms upstairs. The living and dining room combination is spacious offers elegance and warmth, with French doors connecting the front entrance. The living room boasts a bay window, allowing natural light to fill the space. The kitchen is nicely updated, complete with good sized eating area perfect for the young family. Relax or entertain in the huge family room, complete with a gas fireplace, a wet bar, and sliders that lead to the private backyard and large covered patio. (id:60626)
Royal LePage Sterling Realty
3704 - 33 Charles Street E
Toronto, Ontario
Luxury South-West Facing Two-Bedroom Unit Plus Den In The Heart Of Downtown Toronto. Functional Layout With Unobstructed View And Lots Of Sunlight. 9 Feet Ceiling, Floor To Ceiling Windows, Huge Wrap Around Balcony. Walk distance To Subway Lines. Yorkville, U Of T, Library, Boutiques, Shopping, Movie Theatre, Fine Dining & Much More! (id:60626)
Prestigium Real Estate Ltd.
40 Wintergreen Lane
Grand Lake, Nova Scotia
This STUNNING 5 bedroom NEW construction bungalow is accessed by a private road off the end of a quiet cul-de-sac, offering privacy and a peaceful sense of seclusion. ideally situated on a large country lot in the sought-after Grand Lake area. Designed for those who appreciate exceptional craftsmanship and high-end finishes, this home offers a perfect blend of rural tranquility and modern convenience.Step inside to an inviting open-concept main floor featuring 9-foot ceilings and an abundance of natural light. The heart of the home is a spacious, light-filled living area with vaulted ceiling that flows effortlessly into the dining space and a beautifully appointed kitchen. Complete with a walk-in pantry, upscale appliances, and stylish lighting, this kitchen is both elegant and functionalideal for family living and entertaining.Convenience and comfort abound with a main floor laundry room and a striking statement mudroom with built-in storage, located just off the attached double car garage.The private quarters of the home include three well-sized bedrooms on the main floor, including a luxurious primary suite. Two additional bedrooms and a 3-piece bath are found on the lower level, offering the perfect layout for guests, teens, or multi-generational living.The fully finished lower level also features 9-foot ceilings, a bright walk-out to the backyard, and an oversized family room that provides endless possibilities for recreation and relaxation. A media room offers the perfect space for movie nights or a home gym, and a ducted heat pump system ensures year-round energy-efficient comfort.Since ownership, the home has seen tasteful upgrade,including:Professional landscaping to enhance the natural surroundings,High-quality appliances,Custom paint throughout, with stylish accented doors, Designer light fixtures for a modern, elevated touch,Custom window coverings that blend privacy with sophistication- this home is a show stopper!! (id:60626)
Royal LePage Atlantic (Dartmouth)
135 John West Way
Aurora, Ontario
Freehold Corner Townhome | ~1,900 Sq. Ft. | Detached Double Garage + Laneway Parking. Turn-key 3-storey home with a smart layout and tons of upgrades, including 24 oversized energy-efficient windows, quartz counters, S/S Kitchen appliances, Front door, 2x Sliding doors (2025); Owned Furnace, A/C & Water Heater (2024); Garage door & motor (2022). Layout Highlights: Main: Bright living & dining, updated kitchen with walkout to fenced yard. 2nd: 2 large bedrooms, walk-in closet, fully renovated Jack & Jill ensuite, full laundry. 3rd: Private primary suite with 12 ceilings, pot lights, spa-like ensuite, W/I closet & balcony. Prime Location: Walk to parks, schools, shops, GO Station & Town Hall. Mins to Hwy 404. Modern and Move-In Ready. Book your private showing today! (id:60626)
Right At Home Realty
39 Baxter Street
Clarington, Ontario
Welcome to 39 Baxter Street! A beautifully maintained 4-bedroom, 3-bathroom home offering over 2,400 sq ft of living space in one of Bowmanvilles most desirable neighbourhoods. This move-in ready property features a bright open-concept layout, freshly painted interior, main floor laundry, and a brand new roof (2025). The spacious design offers plenty of room for a growing family, including space for a home office. The large primary bedroom includes a private ensuite, providing a quiet retreat within the home. The walk-out basement leads to a private hot tub, perfect for relaxing or entertaining. Just steps from schools, parks, the Bowmanville Community Centre, waterfront trails, shopping, dining, GO Transit, and Highways 401 & 418. Additional features include a home security system (rough-in), central vacuum (rough-in), water softener, and a furnace with UV purification. A perfect blend of comfort, style, and convenience in a prime family location. (id:60626)
RE/MAX Hallmark First Group Realty Ltd.
245 Kenilworth Avenue
Toronto, Ontario
Life in the Beach offers the best of both worlds: vibrant city living with every convenience, and a cottage-like vibe just steps from the water! This charming home has been freshly painted from top to bottom and front to back. It's ideal for anyone looking to enjoy a welcoming community with fantastic schools (KEW BEACH JPS), recreation, transit, and local shops just moments away. With over 1,100 sq ft of above-ground living space, this is a fabulous condo alternative complete with low-maintenance outdoor areas. Perfect for first-time buyers or downsizers alike! The updated kitchen features stainless steel appliances, generous storage, and a large island that opens into the cozy family room perfect for entertaining. The expansive deck and beautifully terraced yard provide even more space to relax and play. Don't overlook the separate living and dining rooms ideal for gathering or winding down. And the fully enclosed front porch with built-in bench offers secure storage for coats, toys, strollers, and more. Upstairs you'll find two charming bedrooms (or a great home office setup) with hardwood floors and a stunning bath featuring both a tub and separate shower.The basement includes a versatile guest room/den/office, a laundry area, and even more storage. There's also space and potential for a two-piece bath.Out front, a gorgeous perennial garden and custom shed keep bikes and bins tucked away. Out back, you'll find multiple levels of maintenance-free turf, a pergola-topped entertaining area, and even more storage under the deck. This home has been lovingly maintained and tuned up for easy ownership. Just move in and enjoy! Street parking is readily available. Friendly neighbours and a truly special community await your next chapter. (id:60626)
Bosley Real Estate Ltd.
49 Biddens Square
Brampton, Ontario
Location Location Welcome to Well Maintained 1945 Square Feet (Above grade), Semi Detached Highly Desirable Bram East, Near Woodbridge, Comes With Fully Finished Legal Basement Registered As Second Dwelling With Separate Entrance by the Builder. Two Separate Laundry Making It Functional And Aesthetically Pleasing. Open Concept On The Main Floor With Separate Living, Dining , Family Room. Carpet-free Home With Upgraded Wood Flooring Ensures Easy Maintenance. Beautiful Oak Staircase with Iron Pickets, No Walkway In front, Long Driveway With Extended Width for Extra Parking. Professionally installed Interlocking Stone Work On the Back Yard With Garden Shed. Freshly Painted Whole House, Do not Miss To See It. Minutes From All Conveniences, Castlemore Community Centre, Costco, Schools, Park, Shopping, Groceries, Restaurants, 427 And 407 (id:60626)
RE/MAX Gold Realty Inc.
2854 Gardner Court
Abbotsford, British Columbia
Located in the heart of West Abbotsford, this cozy 5 bedroom, 3 bathroom home sits on just under a 10,000 sqft lot and offers nearly 2,000 sqft of comfortable living space. The fully finished basement offers great potential for a suite, making it ideal for extended family or rental income. Step outside to a massive, fully fenced backyard-perfect for kids, pets, and your dream garden. This home is close to everything you need, including schools, public transit, parks, and Highstreet Shopping Centre. Whether you're upsizing, investing, or looking for the perfect family home, this one checks all the boxes. Call now to book your viewing! (id:60626)
Sutton Group-West Coast Realty (Abbotsford)

