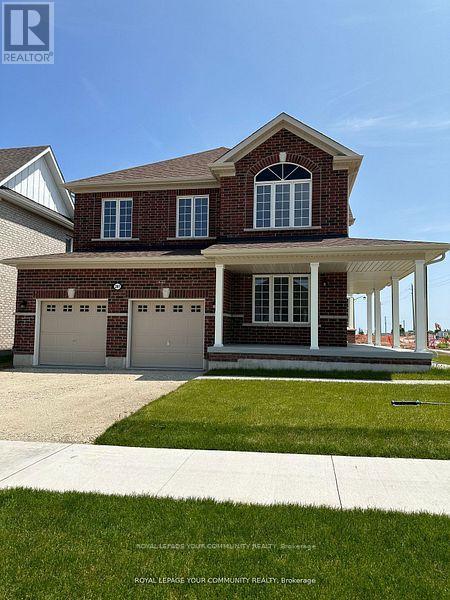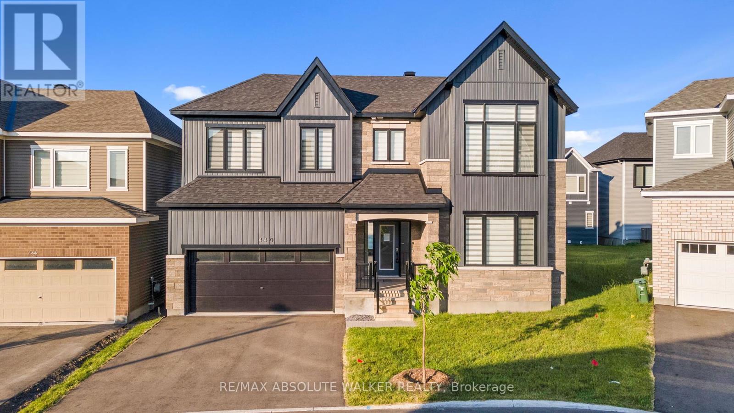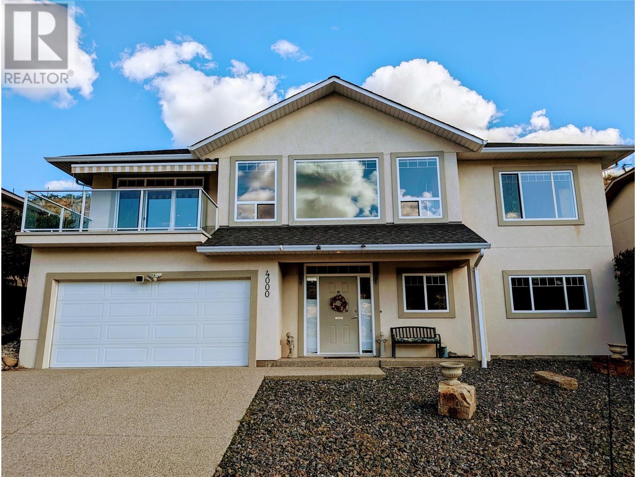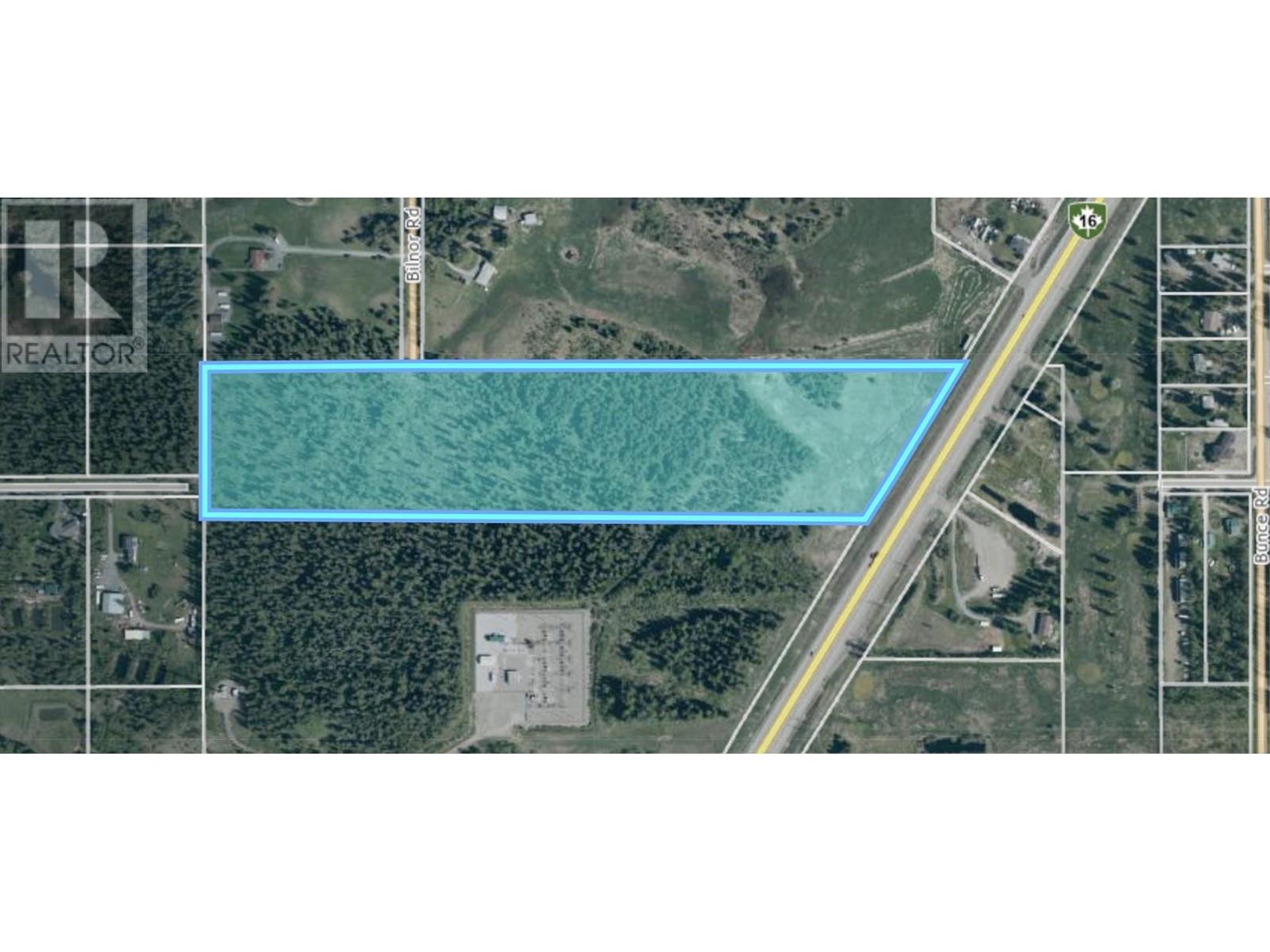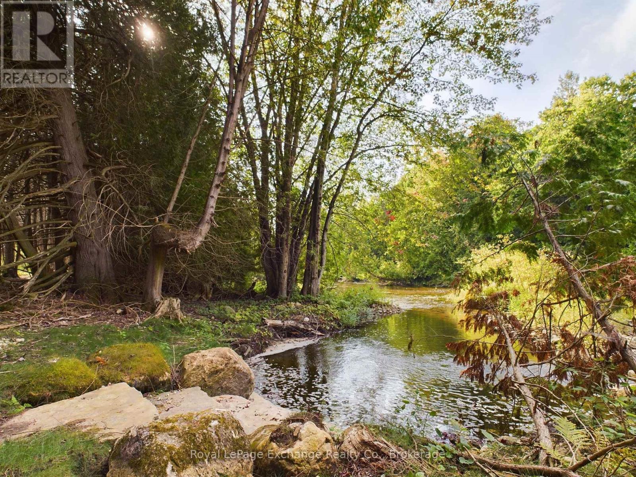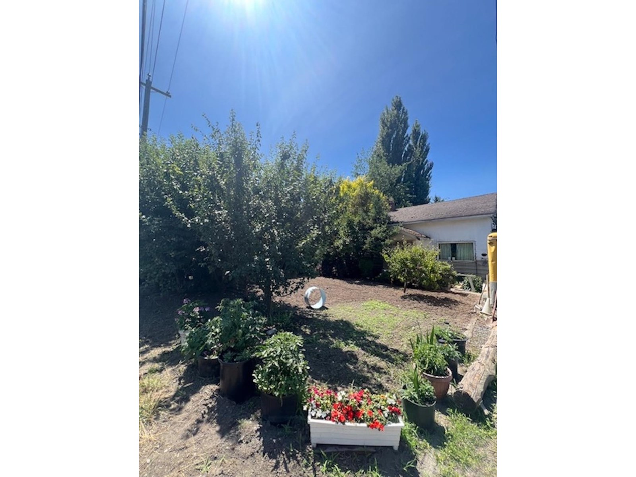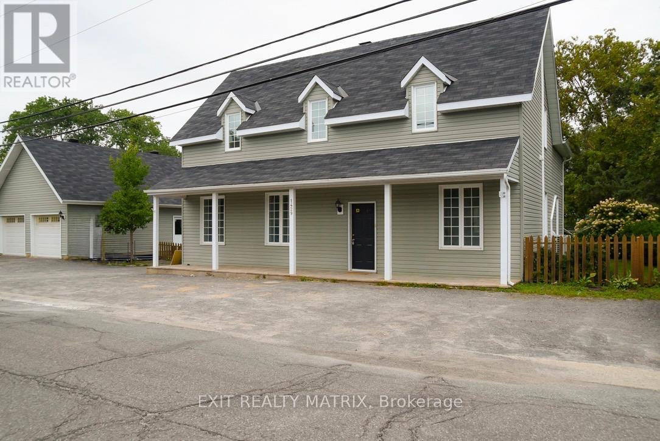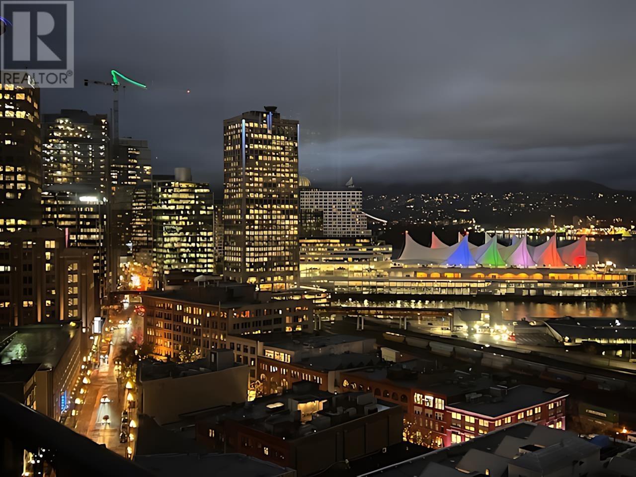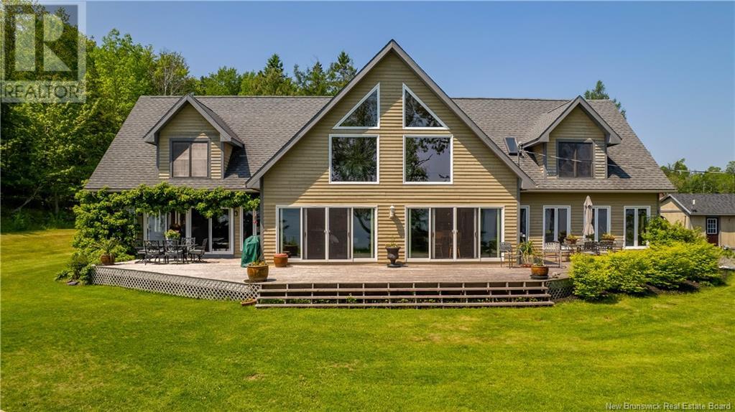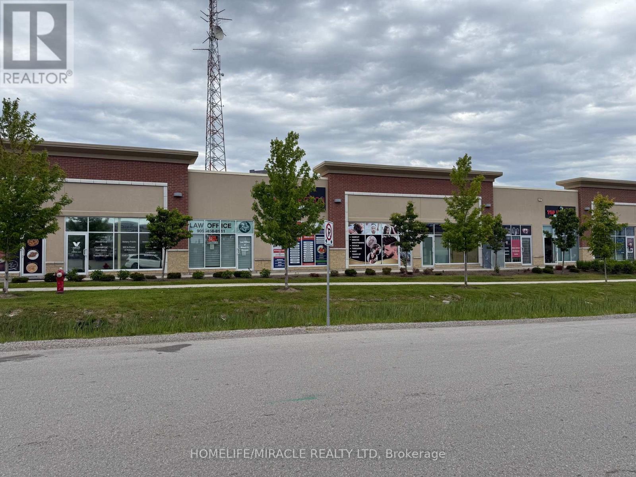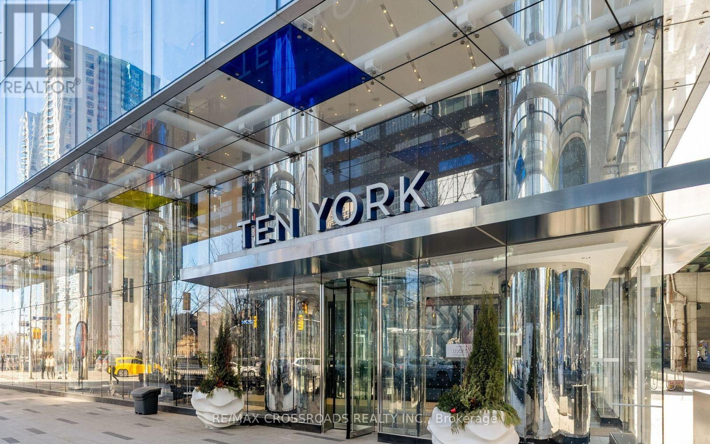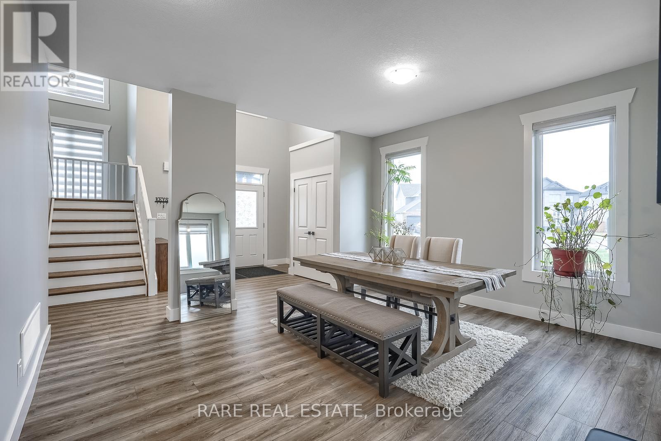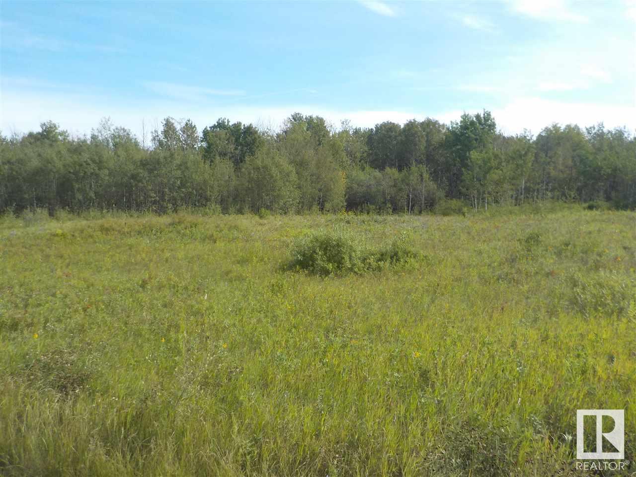346 Parkview Estates
Strathmore, Alberta
A prime 0.65-acre vacant lot in Strathmore, Alberta, zoned R3 for high-density multi-family housing (up to 100 units), offers opportunities for development, including affordable or senior housing. The parcel dimensions are 63.92m x 41.17m. Buyers can develop or hold the property as Strathmore grows.Nearby, De Havilland Canada is establishing a major aircraft manufacturing facility in Wheatland County, 30 minutes east of Calgary. The facility will feature an assembly plant, runway, parts manufacturing, distribution, maintenance centers, workforce training space, offices, and a museum, boosting regional development and employment opportunities. (id:60626)
RE/MAX Landan Real Estate
220 8th Line Road
Athens, Ontario
Built in 2022 with exceptional craftsmanship and attention to detail, this custom home sits on over 5 acres of peaceful land surrounded by trees. In spring, the forest floor comes alive with a blanket of trilliums, creating a truly breathtaking backdrop. Located only 5 minutes from Athens and 10 minutes from Brockville, this property offers the perfect balance of rural living and nearby amenities. The home itself was thoughtfully designed with no shortcuts or compromises, just clean lines, high-end finishes, and enduring quality. Step inside to a stunning open-concept kitchen, dining, and living space with soaring vaulted ceilings and abundant natural light. At the centre of it all is a stunning wood-burning fireplace, anchored by a massive stone chimney that is both a showpiece in the living room and a striking architectural feature on the front exterior of the home. The layout is ideal for both everyday living and entertaining. With 4 spacious bedrooms and 2 full bathrooms, including a luxurious primary suite, theres plenty of room for family or guests. An attached heated garage adds convenience and comfort year-round. A rare opportunity to own a truly exceptional country home - schedule your private viewing today. (id:60626)
O'grady Real Estate Brokerage
6944 Leppert Street
Halifax, Nova Scotia
Great Opportunity to own a triplex home in one of the most popular community Halifax West. walking distance to Halifax Shopping Center, Sobeys, Walmart and bus stops.7 minutes drive to Halifax Downtown. Front unit is 2 bedroom flat, back unit is 3 bedroom flat, basement unit 3 bedroom flat, each unit have their own power meter, bathroom, kitchen ,laundry room. 4 cars parking spot available. (id:60626)
Royal LePage Atlantic
198 Savannah Ridge Drive
Brant, Ontario
Welcome to 198 Savannah Ridge Drive in the charming town of Paris, Ontario. This stunning 2-year-old home offers 5 spacious bedrooms, 2.5 bathrooms, and over 2,700 sq.ft. of thoughtfully designed living space. Inside, you'll find 9-foot ceilings and a bright, open-concept layout that blends modern functionality with elegant finishes. The chef-inspired kitchen features quartz countertops and stainless steel appliances, flowing seamlessly into the breakfast area, formal dining room, and expansive living room perfect for everyday living and entertaining. The main floor also includes a private office, a stylish 2-piece powder room, and convenient access to the double garage. Upstairs, the luxurious primary suite offers a walk-in closet and a spa-like 5-piece ensuite with a soaker tub, double vanity, and separate glass shower. Ideally located just minutes from Highway 403, top-rated schools, parks, the community centre, and downtown Paris, this home combines comfort, luxury, and convenience making it perfect for families and professionals alike. Don't miss your chance to own this exceptional home in one of Ontario's most desirable communities! (id:60626)
RE/MAX Twin City Realty Inc.
201 Breton Street
Clearview, Ontario
Welcome to this beautiful over 3000sq feet detached corner home in a lovely family oriented neighbourhood. New Build by MacPherson, This 4 Bedroom plus den offers privacy and comfort for everyone. Each Bedroom has access to an ensuite & closets. Master bedroom has two large walk in closets, no space wasted! Main level offers office space, open concept kitchen with living room and walkout to the back yard. Large unfinished basement. Two car Garage. (id:60626)
Royal LePage Your Community Realty
440 Appalachian Circle
Ottawa, Ontario
Brimming with premium upgrades, this thoughtfully designed 4 bedroom home offers a spacious, family-friendly layout that blends style and comfort. Gleaming hardwood floors flow throughout the main and upper levels, complementing the bright, airy living and dining spaces. A main floor den adds flexibility, perfect for a home office or playroom. At the heart of the home is the chefs kitchen that is seamlessly connected to the open concept living and dining areas, ideal for entertaining or everyday family life. Upstairs, the large primary retreat features a stylish 5pc ensuite. Three additional bedrooms, including one with its own ensuite, plus a full family bathroom, provide plenty of room for everyone. The finished lower level offers even more living space, with a bonus bathroom and extra storage. Outside, enjoy being just minutes from Barrhaven's top schools, parks, shops, restaurants, and all the amenities your family could ask for. Some photos virtually staged. (id:60626)
RE/MAX Absolute Walker Realty
4000 Finnerty Road
Penticton, British Columbia
This is the one! Fantastic PANORAMIC VIEWS of the mountains, lake, and sunsets! OPEN CONCEPT executive home with high ceilings and the primary bedroom on the main floor. Secure, private back yard, fully irrigated with lush green lawn and TIER GARDEN. The huge 32'x11' covered patio in the back is great for entertaining! 14' x 10' front balcony for morning coffee or sunset dining! 2 extra bedrooms and a full bathroom downstairs for your kids or guests. Large recreation room, Heated double garage, cozy gas Fireplace in the living room - this home is well loved with many extra features! And just a short walk to beautiful Skaha Beach, Parks, and the Marina for food and fun! Just move in and start living the dream! (id:60626)
Century 21 Creekside Realty
39321 Range Road 273
Rural Lacombe County, Alberta
Great opportunity to own a beautiful acreage minutes to both Red Deer and Blackfalds. 18.51 acres with a 1240 sq ft bungalow, detached double garage and large shop. The home is nestled in privacy on the property. With 3 bedrooms on the main floor and a 4th one in the lower level, lots of room for everyone. Air conditioning will keep you cool in the summer and the new wood burning pellet stove will keep you warm in the winter. There is a backup generator in place for the circumstance of power loss, to keep the essentials running. Large shop to hold all of the equipment and space to work. (id:60626)
Royal LePage Network Realty Corp.
6588 Sindia Road
Prince George, British Columbia
Great almost 24 acre property, with rolling hills, just waiting for you to build that dream home! The City of Prince George will support subdividing the property, so you could create two 12 acre lots. Primary property uses include agriculture, community care facility, housing, manufactured, housing, single detached, equestrian centre, fish hatchery, forestry, greenhouse & plant nursery, and veterinary service. Enjoy country living, in city limits, just 10 minutes from downtown Prince George. You can build your dream home on this beautiful property! (id:60626)
RE/MAX Core Realty
502265 Concession 10 Ndr Concession
West Grey, Ontario
Welcome to Crawford! This expansive 30-acre property boasts a picturesque river and breathtaking views. Ideal for constructing your dream home, the property features a captivating hilltop setting that overlooks the surrounding countryside. With a variety of trails, wooded areas, and over 1,200 feet of river frontage, outdoor enthusiasts will find ample opportunities for recreation. Additionally, approximately 14 acres of the land are suitable for cultivation. This property offers essential amenities such as a 1,200' gravel driveway, underground hydro (200amp), a dug well (35 feet), 50-amp hookup for trailers and open field of 9,000 seedlings planted in Spring of 2024. The sale includes a pump house and a shed, while the trailer seen on the property is excluded from the listing. This property presents a unique and enticing opportunity worth exploring! (id:60626)
Royal LePage Exchange Realty Co.
8857 Prest Road, East Chilliwack
Chilliwack, British Columbia
First Time on the Market! An incredible opportunity to build your dream home on this spacious 0.62-acre lot. Conveniently located just minutes from the highway, this large property offers endless potential. The existing home is is being sold as is"” value is mostly in the land only. Bring your vision and ideas to make the most of this rare offering in a prime location. (id:60626)
Macdonald Realty (Langley)
15 Talia Court
Hamilton, Ontario
Amazing East-End neighborhood, featuring 4 bedrooms, separate living room and dining room, eat in kitchen, large family room, main floor laundry room, attached double garage. In-law suite in fully finished basement, with another full kitchen, bedroom, washroom. Above the ground pool, covered backyard area with kitchen cabinets, wooden patio for entering backyard pool party. Your private backyard oasis (id:60626)
Ipro Realty Ltd.
1429 Meadow Drive
Ottawa, Ontario
Incredible Investment Opportunity! This beautifully renovated, fully tenanted income property offers multiple revenue streams on a sprawling 1.09-acre lot in the heart of Greely. Boasting VM-3 zoning, this versatile property provides endless potential for investors. The main house features two beautifully updated residential units: Unit A: A spacious 4-bedroom, 1.5-bath unit with soaring 10-ft ceilings in the living room, generating $2,375/month. Unit B: A cozy 1-bedroom, 1-bath unit, bringing in $1,691/month. Additional income sources include: Insulated 2-bay garage: Renting for $1,130/month + utilities. Commercial-grade, fully insulated Quonset hut: Featuring 1,800 sq. ft. of warehouse space with two man doors and two garage doors, 200 amp panel, leased at $2,090.50/month + utilities. Cap Rate of 6.19%%, this property is both a stable and high-potential addition to any investment portfolio. The huge fenced lot, bordered by a creek, offers beautiful landscaping, ornamental trees, perennial gardens, and plenty of space for vegetable gardens, play structures, or pets. Located just 16 minutes from the Ottawa International Airport and 7 minutes from Findlay Creeks shopping district, this property is conveniently close to schools, parks, the library, grocery stores, and the post office. Steeped in history, the "Old Post" has served as a post office, country store, and village center for over a century. Whether you're looking to expand your investment portfolio or explore new business opportunities, this rare find is not to be missed! Village Mixed-Use (VM3) zoning allows for residential and non-residential uses including: community centre, day care, food production, municipal service centre, personal service business, restaurant and retail store. Call today for more details or to book a viewing! (id:60626)
Exit Realty Matrix
Lot C - 0 Bonjour Boulevard
Centre Hastings, Ontario
4.69 acres serviced lot. Surveyed ready to be built on many other business type properties already on property Tim Hortons, Subway, Ultramar Gas. Prime for development now. Get in on ground floor. (id:60626)
RE/MAX Quinte Ltd.
195 Peres Blancs Avenue
Ottawa, Ontario
Welcome to 195 Des Peres Blancs. Prime investment opportunities in Vanier. Fully tenanted, income generating property. This property consists of two buildings (must be purchased together). The smaller one has two, one bedroom, one bath apartments (rent $980 and $1,300). The other building has three, two bedrooms, one bath apartments (rent $950, $950 and $1,700). All bedrooms are a good size, have a functional kitchen and full bath. The property is well maintained by the long time owner. Tenants pay hydro (separate meters). Four HWT are owned, one is rental (in a basement apartment). There is one heating system, paid by the owner (natural gas) for both buildings. Furnace 2021. Windows 2010. Roof 2014. Minimum 24h notice for showings. (id:60626)
Coldwell Banker Sarazen Realty
25 Ivanic Court
Whitby, Ontario
Well Maintained Home In Highly Desirable Community & Gorgeous Corner Lot In The Heart of Whitby. Situated In The Coveted Pringle Creek. Renovated 3 Bed Detached Home With Newer Floors, Kitchen And More. Fully Finished Home With Open Concept Floor Plan Offering Tons Of Natural Light Flow, Massive Yard For Entertainment. Finished Basement Can Be Used For Extra Entertainment Space Or Secondary Master Suite With a Full Washroom. This Home Offers Multiple Unique Opportunities For Growing Families, Empty Nesters Or Renovators. Extra Large Yard For Entertaining, Deck With Gazebo, Attached Garage And 4 Car Driveway. Property is currently rented $3200/Month and Current Tenant is Willing to Continue! **EXTRAS** Excellent Location. Close To All Amenities: Schools, Highways, Grocery, Shopping, Restaurants And Many More. (id:60626)
RE/MAX Real Estate Centre Inc.
87 Conarty Crescent
Whitby, Ontario
Stunning Modern 4-Bedroom, 3-Bath Home in Whitby's Most Sought-After Neighborhood! This beautifully designed open-concept freshly painted home is flooded with natural light and boasts 9 ceilings on both the main and second floors, creating an airy and spacious feel. The master suite features a luxurious 10 tray ceiling and a 5-piece ensuite with a frameless glass shower and soaker tub. The gourmet kitchen is a true highlight, featuring granite countertops, a breakfast bar, and sleek stainless steel appliances. The main floor, staircase, and second-floor hallway are finished with elegant hardwood flooring. Additional features include: Electric fireplace for cozy ambiance, Zebra blinds for stylish light control Granite countertops throughout Central A/C for year-round comfort, Located close to transit, Highways 401/407/412, gyms, shopping, scenic trails leading to a conservation area, and the renowned Thermea Spa Village this home offers the perfect blend of luxury, comfort, and convenience. Don't miss out on this incredible opportunity schedule your private viewing today! (id:60626)
RE/MAX Crossroads Realty Inc.
2301 128 W Cordova Street
Vancouver, British Columbia
This functionally laid out unit features 2 bedrooms and 2 full bathrooms as well 1 secured underground parking space included. Massive living room and North facing balcony featuring MILLION DOLLAR VIEWS of the North Shore mountains, Coal Harbour, Lions Gate and beyond. In the heart of Gastown, this iconic tower features rooftop amenities including a HUGE gym, lounge, pool table, spa and much more. Walking distance to everything Vancouver has to offer, the best restaurants and shops will be at your fingertips. The maintenance fee covers Wi-Fi, gas, heat, and hot water. AirBnB or Short-term rental friendly - enquire! (id:60626)
Selmak Realty Limited
72 Young Lane
Oak Haven, New Brunswick
This dreamy Bay of Fundy estate is a rare waterfront gem set on 6.87 acres with a stunning rocky beach along the tidal shoreline. Crafted by the seller, this custom stick-built A-frame home combines timeless charm with incredible ocean views. Inside, a spacious kitchen opens to a cozy sitting and dining areaperfect for relaxed entertaining. The main floor also features a full bathroom and bedroom, plus a separate living room with wall-to-wall windows. Upstairs offers a large open landing, two bedrooms, and a full ensuite. Soaring ceilings and massive windows throughout flood the home with natural light and sea views. The basement is partially renovated, offering room to expand or customize. Outside, beautifully built steps lead to the water, while the attached double garage and detached single garage provide space for vehicles, hobbies, or storage. A once-in-a-lifetime property that truly feels like a coastal retreat. (id:60626)
Exp Realty
13 - 90 Eastern Avenue
Brampton, Ontario
Excellent opportunity to own a unit in commercial Retail plaza located in high traffic area near Queen and Kennedy. Property Features both side Exposure with Entrance from the both sides. Very Convenient Location Close To Queen Street, Minutes Drive To Hwy 410 And Downtown Brampton. Great Future Potential When Eastern Ave Will Merge With Clark Blvd ( Straight Access To Hwy 410) Lots Of Usage Permitted. Busy plaza, (Current business in plaza, (Doctor, Pharmacy, dentist, Real estate office, Lawyers, Accountants, Insurance, Hair Salon & spa, Barber shop, Food Restaurants, Physiotherapist, etc.. This unit was in use as a Professional office, Beautiful Setup, Great Reception and waiting area, 3 personal good size Cabin, Kitchenette, Washroom. (id:60626)
Homelife/miracle Realty Ltd
4020 4th Line Road
South Glengarry, Ontario
North-Lancaster ! 11 ACRES > HOBBY FARM ! BUNGALOW + GARAGE construction 1993 with LOFT 24' x 40' + SUGAR SHACK. *** Here's your opportunity to own a charming hobby farm and bring your visions to life. Situated on 11 acres (6 acres of tiled and drained land), you can embrace the serenity of your own private retreat without ever leaving home.This cozy bungalow features 3 bedrooms, a garage, and a detached 30' x 40' garage with a 24'' x 40' loft on the second floor, ideal for accommodating a family member or transforming into a unique space. Nestled on magnificent grounds with mature maple trees, a family sugar shack perfect for gatherings, and an old detached garage/shed that can be repurposed as a workshop, this property offers endless possibilities.Conveniently located for commuters, just 10 minutes from the Quebec border and 30 minutes from Cornwall, this home provides the perfect escape from city life. Enjoy the privacy, tranquility, and freedom to be your own boss in this idyllic setting. Don't miss the chance to explore all that this property has to offer ! (id:60626)
Agence Immobiliere Vachon-Bray Inc.
1403 - 10 York Street
Toronto, Ontario
Welcome to 10 York St, a luxury Tridel condo in the heart of downtown Toronto! This bright and spacious unit, one of the LARGER 2-bed + 2-WR units, offers modern urban living with an open concept layout. The stylish kitchen features a sleek backsplash and quartz countertops, perfect for cooking and entertaining. The main bathroom includes a modern standing shower, and the primary bedroom has a walk-in closet. Enjoy the convenience of large windows that fill the space with natural light and a private balcony with amazing views of the city. Live with peace of mind thanks to advanced security, including keyless entry, 24/7 concierge, security cameras, NFC entry, and digital number pads. Ten York is one of Toronto's first fully smart buildings, making life easy and secure with the latest technology. This unit comes with owned underground parking. Amenities: fitness center, guest suites, theater, party & game room, Shore Club Spa, spin studio, sun deck, reflective pool, and sauna.This unit is currently occupied by excellent, professional tenants who have always paid their rent on time. They are very responsible and take great care of the property. If you are an investor or looking for trustworthy tenants, they are happy to stay in the unit after the sale (id:60626)
RE/MAX Crossroads Realty Inc.
44 Allenwood Road
Springwater, Ontario
Discover Your Dream Home in Springwater! Step into the bright and beautiful Hunter model built by Huron Creek Developments, nestled in one of Springwater's most desirable, growing communities. This nearly-new, 2-year-old home offers an expansive 2,997 sq. ft. of thoughtfully designed living space, featuring 4 spacious bedrooms and 3 full bathrooms upstairs, perfect for a growing family or those who love to entertain. Enjoy the luxury of over $175,000 in premium upgrades, including: A show-stopping 113 ft. wide premium lot ample space for play, gardening, or future plans, soaring vaulted ceilings in the foyer and great room for a grand, airy feel, a stunning, upgraded kitchen and designer bathrooms, high-performance laminate floors for style and durability, an insulated garage for year-round comfort. The smart floor plan provides privacy and convenience: two bedrooms share a spacious Jack and Jill bathroom, while the fourth bedroom boasts its own private ensuite dream setup for guests, teens, or in-laws. Imagine unwinding away from city noise, yet being just 90 minutes to Toronto, 30 minutes to Barrie, and a short drive to Wasaga Beach. The family-friendly neighborhood is peaceful and safe, with easy school bus access and plenty of room to grow. Let your creativity shine with a massive unfinished basement, complete with large windows and an open layout ready for your custom rec room, home gym, or dream retreat. This move-in-ready home is waiting for you and your family. Don't miss the chance to enjoy comfort, space, and style in a welcoming community. Schedule your viewing and make this exceptional house your new home! (id:60626)
Rare Real Estate
44 St
Redwater, Alberta
79.39 acre parcel within the Municipal boundaries of Redwater. M2 Industrial Land use District permitted uses include: Automotive and equipment repair shops, Light & heavy duty; Cannabis production and distribution facilities; drive-through vehicle service establishments; Extensive agriculture; Greenhouses and plant nurseries; Industrial vehicle and equipment sales/rental establishments; Outdoor storage; Veterinary clinics; Light industrial uses just to name few. (id:60626)
Canadian Real Estate Service





