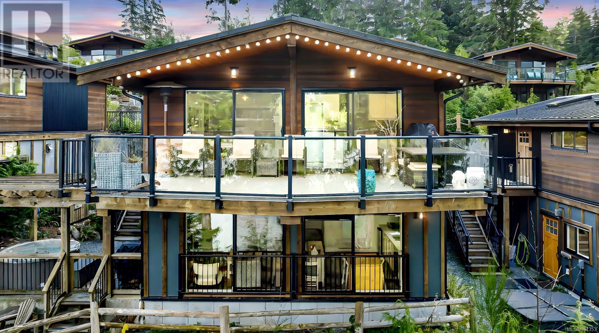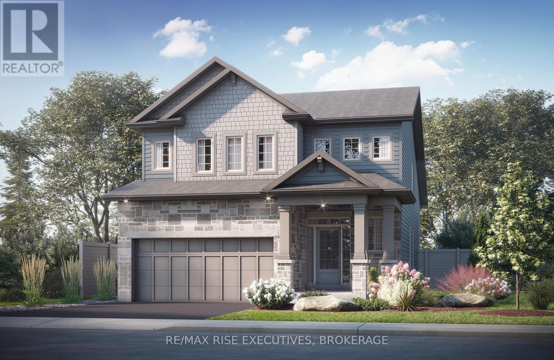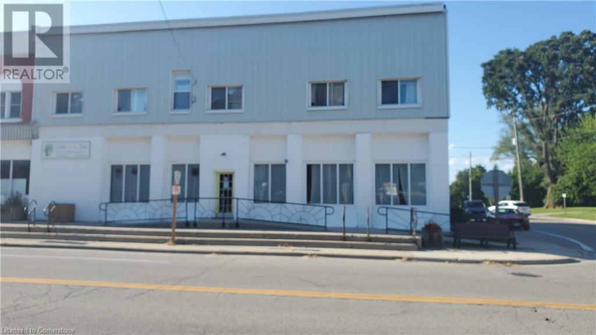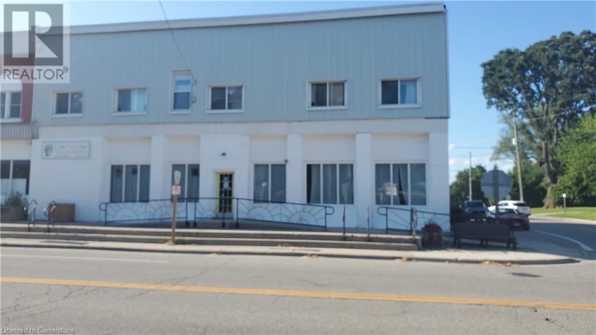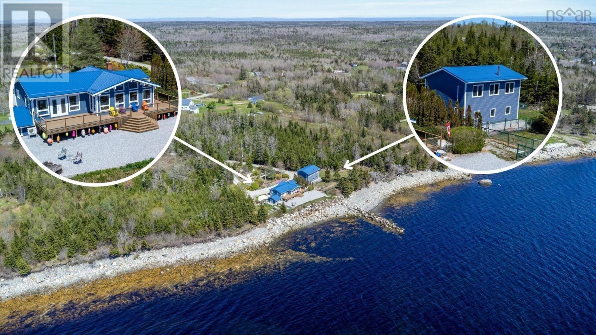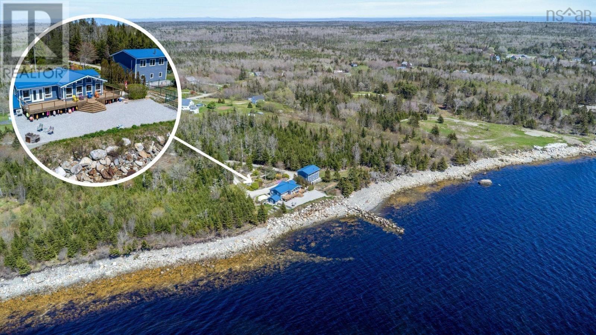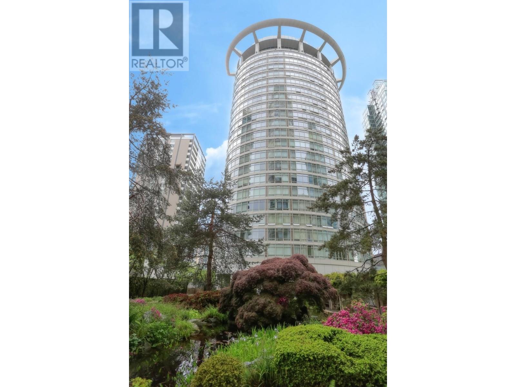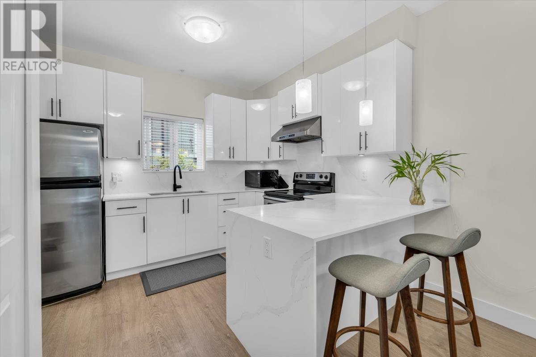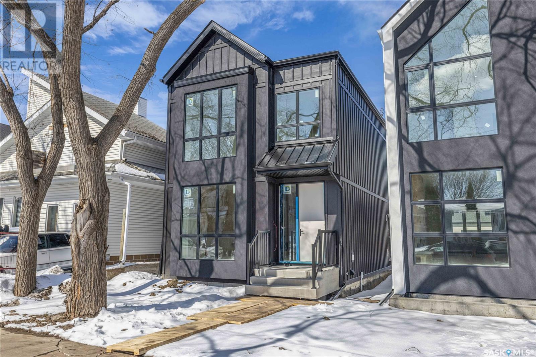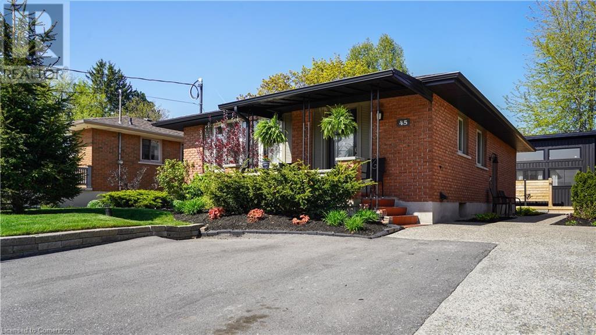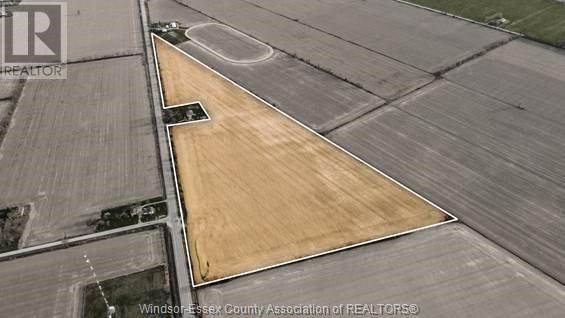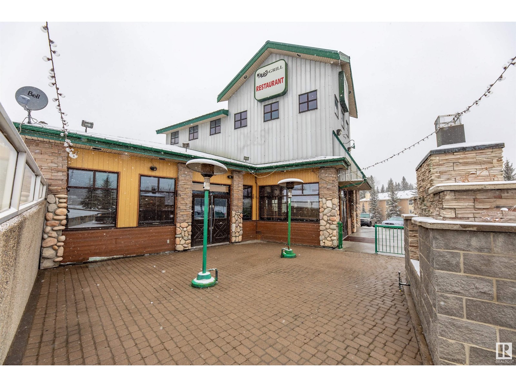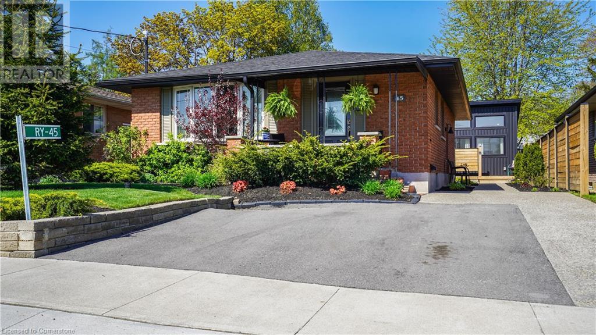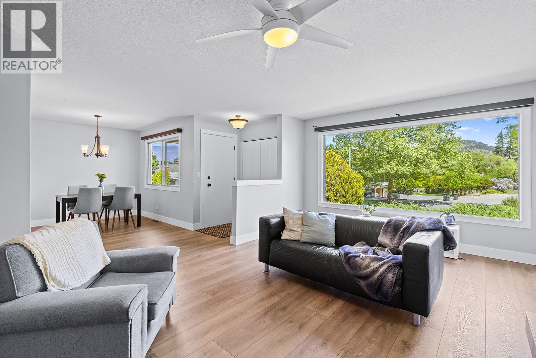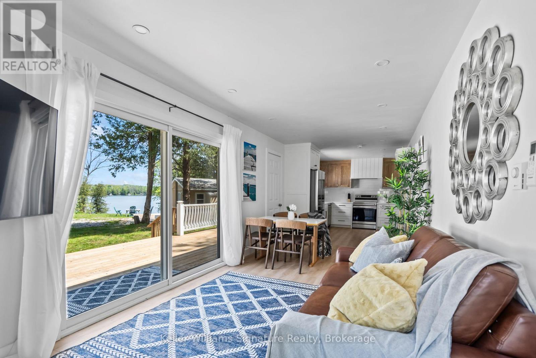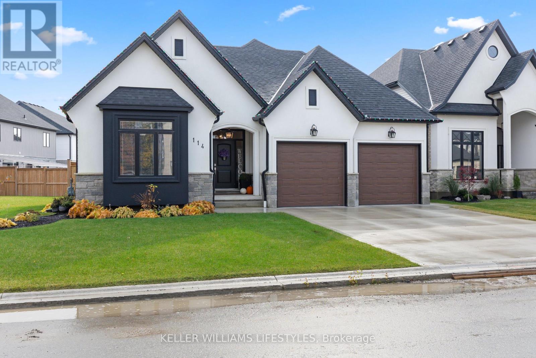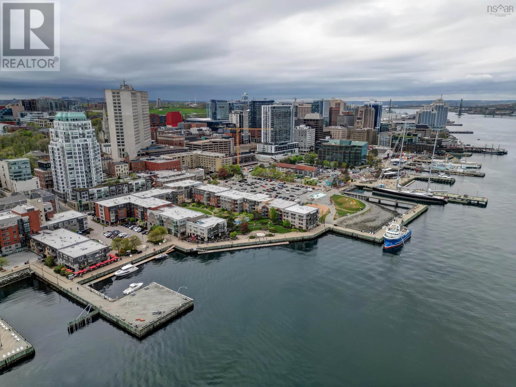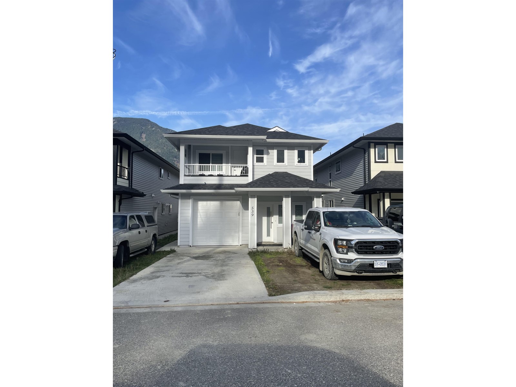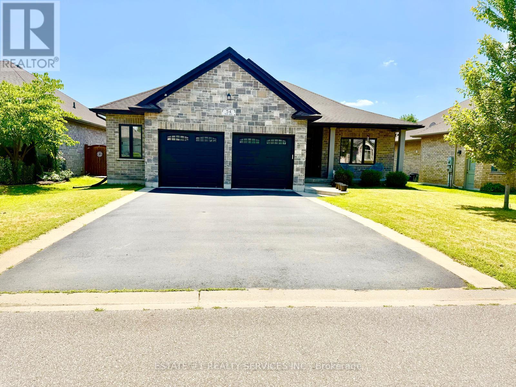244 6596 Baird Rd
Port Renfrew, British Columbia
This luxury oceanfront vacation rental in Port Renfrew, BC, is the perfect getaway for those seeking natural beauty and tranquility. With stunning, unimpeded views of the ocean, forests, beaches, and distant mountains, this property offers a serene escape. Whether you’re relaxing on the expansive deck, patio, or by the fire pit, you can enjoy breathtaking sunsets while eagles soar above and salmon leap below. The hot tub invites you to unwind while taking in the incredible scenery. Designed for flexibility, this property features two separate fully self-contained suites, each with its own kitchen, making it ideal for couples, families, or larger groups. It can accommodate up to 4-6 people, offering comfort and privacy while still being perfect for shared stays. You can enjoy outdoor activities on both the upper view deck and lower patio, breathing in the fresh coastal air. Located next to the Pacific Gateway Marina and Bridgeman’s West Coast Eatery, this home also offers easy access to local dining and waterfront experiences. With its investment property potential, this is a place where you can create lasting memories in a stunning west coast setting. (id:60626)
Pemberton Holmes - Sooke
RE/MAX Generation - The Neal Estate Group
Pemberton Holmes - Westshore
1387 Monarch Drive
Kingston, Ontario
Introducing the Markham, a Crown Series home in popular Woodhaven, from CaraCo. This brand new 2,440 sq/ft home features 4 bedrooms, 2.5 baths, and an open-concept design with 9ft wall height, ceramic tile and hardwood flooring. The kitchen boasts quartz countertops, a large centre island, pot lighting, a built-in microwave, walk-in pantry and breakfast nook with sliding doors to rear yard. Enjoy a spacious living room with dramatic two storey vaulted ceilings and a gas fireplace plus a formal dining room. Upstairs, the primary bedroom offers a walk-in closet and a luxurious 5-piece ensuite with soaker tub and separate tiled shower. Additional features include quartz countertops in all bathrooms, a main floor laundry/mud room, a high-efficiency furnace, an HRV system, and a basement with 9ft wall height and bathroom rough-in ready for future development. Plus, with a $20,000 Design Centre Bonus, you can customize your home to your taste! Ideally located in popular Woodhaven, just steps to parks, the new school and close to all west end amenities. Choose the Markham or any of our six Crown Series models to build. (id:60626)
RE/MAX Rise Executives
51150 Ron Mcneil Line
Malahide, Ontario
It is not often a property such as this century building becomes available in the heart of Springfield. This property offers 7 residential and 2 commercial units for space with additional income from a storage garage in the rear. The Residential units are in high demand and have been updated. The commercial spaces are both on the ground floor with great visibility and is ideal for a charming boutique/retail space or café. Over recent years there have been many upgrades including the water system, roof, residential units and in the past year the building has been Fire Safety Certified by Springfield Fire Department. (id:60626)
Keller Williams Edge Realty
51150 Ron Mcneil Line
Springfield, Ontario
It is not often a property such as this century building becomes available in the heart of Springfield. This property offers 7 residential and 2 commercial units for space with additional income from a storage garage in the rear. The Residential units are in high demand and have been updated. The commercial spaces are both on the ground floor with great visibility and is ideal for a charming boutique/retail space or café. Over recent years there have been many upgrades including the water system, roof, residential units and in the past year the building has been Fire Safety Certified by Springfield Fire Department. (id:60626)
Keller Williams Edge Realty
1904 Sandy Point Road
Sandy Point, Nova Scotia
Welcome to 1904 Sandy Point Road, a true retreat where coastal beauty, comfort, and versatility come together. With nearly 450 feet of ocean access, two separate living spaces, a spacious garage, and breathtaking sunsets, this remarkable property offers everything you need to unwind, entertain, or simply enjoy the very best of Nova Scotias South Shore. Tucked away at the end of a tree lined driveway, the property immediately impresses with its beautiful landscaping, lush gardens, and a variety of fruit trees. Inside the home, the ocean takes center stage. Soaring cathedral ceilings and floor-to-ceiling windows in the main living area flood the space with natural light and offer nearly uninterrupted views of the water beyond. The modern kitchen is both warm and sophisticated, with light wood tones, custom tile-work, and high-end appliances. Open to the sunlit dining area, it creates a natural flow that makes everyday living and hosting guests feel effortless. The primary suite is a private sanctuary, with patio doors that open to the ocean-facing deck, generous closets, in-suite laundry, and a spa-like bath with a walk-in shower and air jet tub. On the lower level, the large rec room offers plenty of room to relax or pursue hobbies, anchored by a cozy wood stove for year-round comfort. Two additional bedrooms provide ample space for family or guests and theres a workshop for the hobbyist at heart. The detached, double garage adds even more flexibility. Above, a self-contained living space features an open-concept layout, kitchen, bath, wood stove, and large windows that mirror the views of the main home. Whether used for guests or as a studio, its ready to meet your needs! Outside, the property continues to shine. Spend the day tending your established gardens, strolling along the shoreline, or simply soaking Whether youre seeking a full-time residence or a seasonal getaway, 1904 Sandy Point Road is a nature lovers dream! (id:60626)
Royal LePage Atlantic (Mahone Bay)
1904 Sandy Point Road
Sandy Point, Nova Scotia
Welcome to 1904 Sandy Point Road, a true retreat where coastal beauty, comfort, and versatility come together. With nearly 450 feet of ocean access, two separate living spaces, a spacious garage, and breathtaking sunsets, this remarkable property offers everything you need to unwind, entertain, or simply enjoy the very best of Nova Scotias South Shore. Tucked away at the end of a tree lined driveway, the property immediately impresses with its beautiful landscaping, lush gardens, and a variety of fruit trees. Inside the home, the ocean takes center stage. Soaring cathedral ceilings and floor-to-ceiling windows in the main living area flood the space with natural light and offer nearly uninterrupted views of the water beyond. The modern kitchen is both warm and sophisticated, with light wood tones, custom tile-work, and high-end appliances. Open to the sunlit dining area, it creates a natural flow that makes everyday living and hosting guests feel effortless. The primary suite is a private sanctuary, with patio doors that open to the ocean-facing deck, generous closets, in-suite laundry, and a spa-like bath with a walk-in shower and air jet tub. On the lower level, the large rec room offers plenty of room to relax or pursue hobbies, anchored by a cozy wood stove for year-round comfort. Two additional bedrooms provide ample space for family or guests and there's a workshop for the hobbyist at heart. The detached, double garage adds even more flexibility. Above, a self-contained living space features an open-concept layout, kitchen, bath, wood stove, and large windows that mirror the views of the main home. Whether used for guests or as a studio, it's ready to meet your needs! Outside, the property continues to shine. Spend the day tending your established gardens, strolling along the shoreline, or simply soaking Whether you're seeking a full-time residence or a seasonal getaway, 1904 Sandy Point Road is a nature lover's dream! (id:60626)
Royal LePage Atlantic (Mahone Bay)
1301 1288 Alberni Street
Vancouver, British Columbia
Welcome to the Palisades in Vancouver's highly sought after Coal Harbour/West End neighbourhood! This 2 bedroom, 2 bathroom unit features spectacular floor to ceiling windows with North - Eastern exposure for beautiful city views. Highly efficient floor plan with no wasted space. The building boasts a serene water features and Japanese garden, meeting rooms, libraries, 2 gyms & 24 hr concierge. The seawall, Stanley park, Robson St. are all at your door step. 1 parking & 1 Locker. Pets and Rental allowed. - Call today for your private viewing. (id:60626)
Century 21 In Town Realty
206 3888 Norfolk Street
Burnaby, British Columbia
Discover exceptional value at Parkside Greene! A hidden gem nestled at the end of a cul-de-sac in Central Burnaby close to Boundary Rd and Canada Way. Tastefully renovated in 2021 with new laminate flooring throughout, kitchen countertops, resurfaced kitchen cabinets, and new shower doors. This home features soaring 9ft ceilings and an open layout that´s perfect for entertaining, with generously sized rooms that easily accommodate full-sized, house-worthy furniture-offering both comfort and style. Minutes to transit, Hwy, BCIT, Amazing Brentwood, Costco, Walmart, T&T Supermarket, shopping, restaurants and much more! School catchments: Cascade Heights Elementary, Moscrop Secondary. Comes with one parking and one storage locker. *Primary bed photo has been virtually decluttered and staged. (id:60626)
Oakwyn Realty Ltd.
10 Orchard Park Gate
Brampton, Ontario
**No Homes Behind** Beautifully Maintained 2+2 Bedroom, 2 Bathroom 1608 SqFt (per MPAC) Detach Bungalow Located On A Quiet Court. This Lovely Home In The Gated Community Of Rosedale Offers An Inviting Front Foyer W/Double Closet. Spacious "L" Shape Combo Living/Dining Rms W/Gleaming Hardwood Flrs & Gas F/P. Beautiful Kitchen W/SS Appl's, Granite Counters, Pot Lights + Under Cab Light, Ceramic Flrs & B-Splsh, Huge Pantry + A Family Size Breakfast Area. Cozy Sun Room/Family Rm Just Off The Kitchen W/Hardwood Flrs & Walk Out To Patio. Huge Primary Bdrm W/WICC & 4Pc Ensuite (Sep Shwr/Soaker Tub). Good Size 2nd Bdrm/Den W/Hardwood Flrs. Bright 3Pc Main Bath W/Solar Light. Convenient Main Flr Laundry W/BI Cabinets & Garage Access. 2nd Solar Light At Staircase Leading To A Grand Size Basement W/2 Additional Guest Bdrms + A Workshop Area, Cantina & Loads Of Storage. Resort Style Amenities Include; 24Hr Security At Gatehouse, 9 Hole Golf Course, Pickleball, Tennis & Lawn Bowling. The Club House Offers Indoor Pool, Exercise Room, Saunas, Billiards, Shuffleboard, Lounge, Meeting Rooms, Hobby Rooms, An Auditorium, and Kitchen and Banquet Facilities. (id:60626)
RE/MAX Realty Services Inc.
1137 13th Street
Saskatoon, Saskatchewan
Welcome to 1137 13th Street East, a stunning, newly built home in the heart of Varsity View offering 1,789 sq. ft. of refined two storey living space, plus an 891 sq. ft. basement with a separate side entrance for a future secondary suite. This 3-bedroom, 2.5-bath home showcases high-end finishes throughout, including quartz countertops, Frigidaire Professional appliances with built-in wall ovens and a 36" induction cooktop, and premium fixtures. The spacious primary suite features a luxurious ensuite with a soaker tub, custom tile shower, and electric in-floor heating. Designed for both comfort and performance, the home features 9’ ceilings on both the main and basement levels, thickened exterior walls with R28 insulation, and insulated interior walls to enhance privacy and reduce sound transfer. The basement includes in-floor hydronic heating for maximum winter comfort, and the main living area is bright and airy thanks to extra-large triple-pane windows. Outside, enjoy a rear 10' x 10' deck with black aluminum railings, James Hardie fiber cement siding and stucco exterior, and a detached 22x24 double car garage. This home combines elegance, energy efficiency, and flexibility—perfect for modern living. Don’t miss your chance to make it yours—contact your REALTOR® today and ask about the secondary suite incentive program. please note;interior photos are renderings and may not be built exactly as shown. (id:60626)
Coldwell Banker Signature
45 Bond Street
Kitchener, Ontario
Exceptional Legal Duplex with Bonus Dwelling Unit at 45 Bond St, Kitchener – Over $70,000/Year in Rental Income! Discover an unparalleled investment opportunity at 45 Bond St, Kitchener, ON N2H 4S4 – a stunning brick bungalow offering over 2,500 sq ft of meticulously finished living space. This rare property features a legal duplex plus an additional dwelling unit (ADU), making it an ideal choice for investors, multi-generational families, or homeowners seeking substantial rental income. With a proven rental income exceeding $70,000 annually, this move-in-ready gem combines versatility, modern comfort, and a prime location. Property Highlights: * Main Level Unit: A spacious 3-bedroom, 1-bathroom bungalow layout bathed in natural light, featuring a timeless design and modern finishes, perfect for owner-occupancy or premium rental (approximately $2,600/month). * Lower Level Suite: A fully equipped 1-bedroom, 1-bathroom unit with a separate entrance, currently occupied by a tenant paying $1,100/month, ideal for steady rental income or extended family. * Additional Dwelling Unit (ADU): A self-contained 1-bedroom, 1-bathroom unit, previously rented for $2,050/month and now vacant, offering immediate income potential or flexible use for guests. * Robust Construction: Solid brick exterior ensures durability, low maintenance, and lasting curb appeal. * Prime Location: Situated in a vibrant Kitchener neighborhood, steps from top-rated schools, lush parks, and the dynamic Uptown Waterloo. Enjoy easy access to the Expressway for seamless commuting and proximity to amenities that attract tenants and homeowners alike. (id:60626)
Right At Home Realty Brokerage
Right At Home Realty Brokerage Unit 36
45 Bond Street
Kitchener, Ontario
Exceptional Legal Duplex with Bonus Dwelling Unit at 45 Bond St, Kitchener Over $70,000/Year in Rental Income!Discover an unparalleled investment opportunity at 45 Bond St, Kitchener, ON N2H 4S4 a stunning brick bungalow offering over 2,500 sq ft of meticulously finished living space. This rare property features a legal duplex plus an additional dwelling unit (ADU), making it an ideal choice for investors, multi-generational families, or homeowners seeking substantial rental income. With a proven rental income exceeding $70,000 annually, this move-in-ready gem combines versatility, modern comfort, and a prime location.Property Highlights:* Main Level Unit: A spacious 3-bedroom, 1-bathroom bungalow layout bathed in natural light, featuring a timeless design and modern finishes, perfect for owner-occupancy or premium rental (approximately $2,600/month).* Lower Level Suite: A fully equipped 1-bedroom, 1-bathroom unit with a separate entrance, currently occupied by a tenant paying $1,100/month, ideal for steady rental income or extended family.* Additional Dwelling Unit (ADU): A self-contained 1-bedroom, 1-bathroom unit, previously rented for $2,050/month and now vacant, offering immediate income potential or flexible use for guests.* Robust Construction: Solid brick exterior ensures durability, low maintenance, and lasting curb appeal.* Prime Location: Situated in a vibrant Kitchener neighborhood, steps from top-rated schools, lush parks, and the dynamic Uptown Waterloo. Enjoy easy access to the Expressway for seamless commuting and proximity to amenities that attract tenants and homeowners alike. (id:60626)
Right At Home Realty
V/l Arner Townline
Essex, Ontario
49.097 ACRES FEATURING A COMBINED TOTAL OF 3,017 FT OF FRONTAGE. ZONED A1 PERMITTED USES INCLUDE BUILDING A SINGLE FAMILY DWELLING. CLOSE TO HIGHWAY. BUYER TO SATISFY THEMSELVES OF ALL PERMITS REQUIRED, ZONING AND ALL SERVICES PROVIDED TO THE PROPERTY. LAND IS CURRENLTY UNDER LEASE. (id:60626)
Deerbrook Realty Inc.
120 Felaber Rd
Hinton, Alberta
Amazing opportunity for restauranteur. This location was built as a White Spot & running as Milos Grill now. Business sits on 1.74 acres of land and includes 30 car parking lot and staff quarters. The restaurant itself has a modern look with high ceilings, bar area and separate lounge and family seating. High quality coffee equipment and coffee bar, 1000 sqft patio area that seats 48 outside. Inside is licensed for 178. Garage at rear boasts a two bedroom suite & a studio suite being used for staff quarters. Turnkey operation with many opportunities. Over 4 acres of land zoned Commercial Hwy. Build, expand or lease land. Keep as a restaurant or develop into a new business. (id:60626)
RE/MAX Excellence
45 Bond Street
Kitchener, Ontario
Exceptional Legal Duplex with Bonus Dwelling Unit at 45 Bond St, Kitchener – Over $70,000/Year in Rental Income! Discover an unparalleled investment opportunity at 45 Bond St, Kitchener, ON N2H 4S4 – a stunning brick bungalow offering over 2,500 sq ft of meticulously finished living space. This rare property features a legal duplex plus an additional dwelling unit (ADU), making it an ideal choice for investors, multi-generational families, or homeowners seeking substantial rental income. With a proven rental income exceeding $70,000 annually, this move-in-ready gem combines versatility, modern comfort, and a prime location. Property Highlights: * Main Level Unit: A spacious 3-bedroom, 1-bathroom bungalow layout bathed in natural light, featuring a timeless design and modern finishes, perfect for owner-occupancy or premium rental (approximately $2,600/month). * Lower Level Suite: A fully equipped 1-bedroom, 1-bathroom unit with a separate entrance, currently occupied by a tenant paying $1,100/month, ideal for steady rental income or extended family. * Additional Dwelling Unit (ADU): A self-contained 1-bedroom, 1-bathroom unit, previously rented for $2,050/month and now vacant, offering immediate income potential or flexible use for guests. * Robust Construction: Solid brick exterior ensures durability, low maintenance, and lasting curb appeal. * Prime Location: Situated in a vibrant Kitchener neighborhood, steps from top-rated schools, lush parks, and the dynamic Uptown Waterloo. Enjoy easy access to the Expressway for seamless commuting and proximity to amenities that attract tenants and homeowners alike. (id:60626)
Right At Home Realty Brokerage
Right At Home Realty Brokerage Unit 36
38 Stewart Street
Grimsby, Ontario
Entertainers Dream. Fully Renovated Top To Bottom Open Concept Bungalow, 3 Upstairs Bedrooms + Potential For 2 Bedrooms In Basement And More In This Extra Large Lower Level. Walk Out To Newer Installed Deck To An Extensive, Private, Fenced In Yard With A Gorgeous 20 X 40 Pool. BBQ Or Hang Out Under The Cabana Or Set Up A Bar To Entertain-Located Just Blocks From Grimsby Beach And Close To Schools, Parks, Highway Access. Amenities. Some Other Notable Upgrades And Features Are: Waterproofed 2023, Fully Renovated 2021, (Including Kitchen, Bathrooms), Roof And Furnace 2019. All Electrical 2021, most Plumbing 2021, All new Windows 2021. Pool has backwash system built right in sewer system. Plumbing And Electrical In The Cabana- Potential To Expand, Enclose, Add Bathroom Etc. (id:60626)
RE/MAX Real Estate Centre Inc.
1745 Haug Avenue
Kelowna, British Columbia
Welcome to this 4 bedroom home right in the heart of Glenmore! Featuring a legal 1 bedroom suite which is perfect for generating rental income or your loved ones. Updated 3 bedroom/1 bathroom up and 1 bedroom/ 1 bathroom down with a large living room and separate entrance. Situated on a quiet street yet close to schools, parks, bus routes, golf, shopping, recreational facilities and downtown core. Many parks within a short stroll with a variety of activities for all ages such as tennis courts, playground and ball diamond or just enjoying the different wildlife that share Redlich Pond. If you're looking for a family-friendly neighborhood with plenty of activities, Glenmore might be an excellent choice. Lots of room to play in the park-like backyard! Homes on this street do not come up often and this one has never hit the market! (id:60626)
RE/MAX Kelowna
7296 Hwy 35
Kawartha Lakes, Ontario
Discover the ultimate retreat with this exceptional three-cottage waterfront property on a sprawling 2.2-acre Shadow Lake lot. Perfect for families, vacation hosts, and developers, this unique compound offers endless opportunities for relaxation and entertainment in Kawartha Lakes with convenient driveway access off Highway 35. Enjoy breathtaking lake views and direct access to the calm, wade-in beachfront, complete with a 50ft aluminum dock for swimming, boating, and fishing. The two 4-Season Lakeside Cottages (690sf & feature bright kitchens with stainless steel appliances, modern bathrooms, and 50-Year treated engineered wood siding, and efficient heat pumps for year-round comfort. The well-treed lot offers several private areas for outdoor activities and gently slopes toward the beachfront. The expansive lawn is ideal for family gatherings, picnics, and enjoying nature. Seize the opportunity for future development. Choose to renovate the third cottage (1,010sf), relocate the renovated cottages, or craft your dream home overlooking the beachfront. A topographical survey is available. Additional features include a detached garage and public year-round municipal services. The property has three septic systems, three wells, and a pump house providing lake water supply through a UV Viqua filter. Cottage 1 (Built 1972), Cottage 2 (Built 1969), and Cottage 3 (Built 1947) each have independent 100A electrical services. The shoreline allowance application has been submitted and is available for optional purchase. (id:60626)
Keller Williams Signature Realty
7296 Hwy 35
Kawartha Lakes, Ontario
Discover the ultimate retreat with this exceptional three-cottage waterfront property on a sprawling 2.2-acre Shadow Lake lot. Perfect for families, vacation hosts, and developers, this unique compound offers endless opportunities for relaxation and entertainment in Kawartha Lakes with convenient driveway access off Highway 35. Enjoy breathtaking lake views and direct access to the calm, wade-in beachfront, complete with a 50ft aluminum dock for swimming, boating, and fishing. The two 4-Season Lakeside Cottages (690sf & feature bright kitchens with stainless steel appliances, modern bathrooms, and 50-Year treated engineered wood siding, and efficient heat pumps for year-round comfort. The well-treed lot offers several private areas for outdoor activities and gently slopes toward the beachfront. The expansive lawn is ideal for family gatherings, picnics, and enjoying nature. Seize the opportunity for future development. Choose to renovate the third cottage (1,010sf), relocate the renovated cottages, or craft your dream home overlooking the beachfront. A topographical survey is available. Additional features include a detached garage and public year-round municipal services. The property has three septic systems, three wells, and a pump house providing lake water supply through a UV Viqua filter. Cottage 1 (Built 1972), Cottage 2 (Built 1969), and Cottage 3 (Built 1947) each have independent 100A electrical services. The shoreline allowance application has been submitted and is available for optional purchase. (id:60626)
Keller Williams Signature Realty
114 Aspen Circle
Thames Centre, Ontario
Uncover the luxury of this custom built 3 bedroom, 2 bathroom bungalow in the Rosewood neighbourhood located in the quaint village of Thorndale, ON. The main floor features engineered hardwood flooring throughout, open concept design with tray ceilings and gas fireplace in the great room. Culinary enthusiasts will appreciate the kitchen layout with large island with tasteful quartz countertops and a custom designed pantry with a coffee/tea station including built-in spice rack and plenty of storage. The main floor offers 3 bedrooms, 2 bathrooms and laundry room for convenience. The generous-sized primary bedroom offers a beautiful 4 piece ensuite including heated flooring, double sinks and large walk-in closet. A spacious covered deck with added shutters for privacy is the ideal setting for relaxation or entertaining. Situated close to many amenities, shopping, fitness centres, medical centres, walking trails & close access to the 401. This bungalow truly captures elegance, comfort and convenience in one perfect package! (id:60626)
Keller Williams Lifestyles
234 1477 Lower Water Street
Halifax, Nova Scotia
Experience the best of waterfront living in this luxurious condo building located in the heart of Halifax. This spacious 1238 sq. ft. condo offers you a freshly painted, Modern condo with engineered Hardwood floors, bright and spacious main floor spaces and an awesome kitchen! 2 large bedrooms, primary with ensuite full bath and laundry room off the bathroom, The building offers 24 hour conceirge and features a Metro transit stop just outside the main doors. Take advantage of the many amenities available, swimming pool and hot tub and Fitness room, Enjoy fine dining restaurants and shopping just outside your doorstep, or take an after supper walk along the Halifax Boardwalk. Your balcony is very quaint and cozy to enjoy! The location is perfect for those who want to live the downtown Halifax lifestyle, or work within the community and can walk everywhere! Under ground parking space (140) and storage included, youll have everything you need to make this condo your dream home. (id:60626)
Keller Williams Select Realty
539 Douglas Street, Hope
Hope, British Columbia
. (id:60626)
Advantage Property Management
Hagel Acreage
Weyburn Rm No. 67, Saskatchewan
Discover your dream retreat on this breathtaking 11.62-acre property, offering unparalleled sunrise and sunset views across the serene open prairie. Just a quick approx 5 minutes from Weyburn, this corner lot acreage is a true gem for horse lovers, animal enthusiasts, and those with a possible passion for market gardening, the possibilities are really endless! The centerpiece is a spacious approximately 4,015 sf house, awaiting its forever owners to bring it to completion and make it their own. Alongside the house, you'll find a large shop, a versatile barn and well-maintained corrals, making it ideal for equestrian pursuits and livestock if you were wanting a few animals of your own. The property is equipped with city water and provides ample room for your vision to flourish. Whether you’re looking to cultivate a thriving market garden or simply enjoy the tranquility of country living with a few horses this property is a canvas for your dreams! Embrace the opportunity to create your perfect forever home in a location that combines rural charm with convenient access to nearby amenities of Weyburn. Call for more information and your private viewing today. (id:60626)
RE/MAX Weyburn Realty 2011
54 Tan Avenue
Norfolk, Ontario
Virtual tour link attached !! Magnificent 3 + 1 bedroom with Finished basement bungalow in highly sought after area of Waterford sits on a Big lot with 126 Deep .**LOADED WITH UPGRADES** The property is fully fenced and professionally landscaped. This is double garage and spacious open-concept living area with a fireplace & high ceilings, house boasts granite kitchen with a breakfast bar. The primary bedroom has big windows walking closet The laundry room is conveniently located off the garage .The finished basement features a 3 piece bath.with standing shower and big windows and 2nd fireplace extra, Heated Garage. Too much to explain must be seen (id:60626)
Estate #1 Realty Services Inc.

