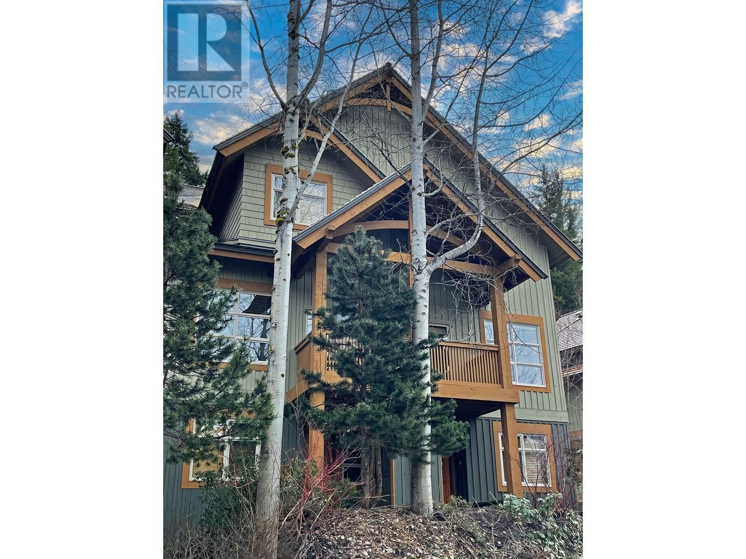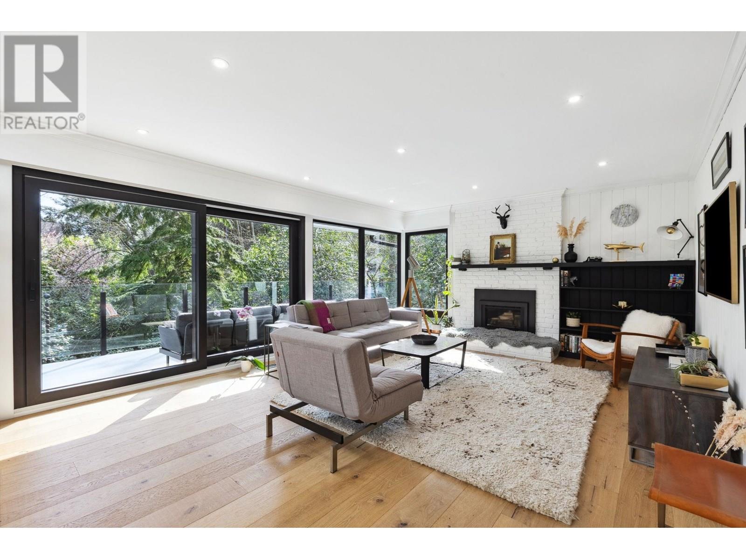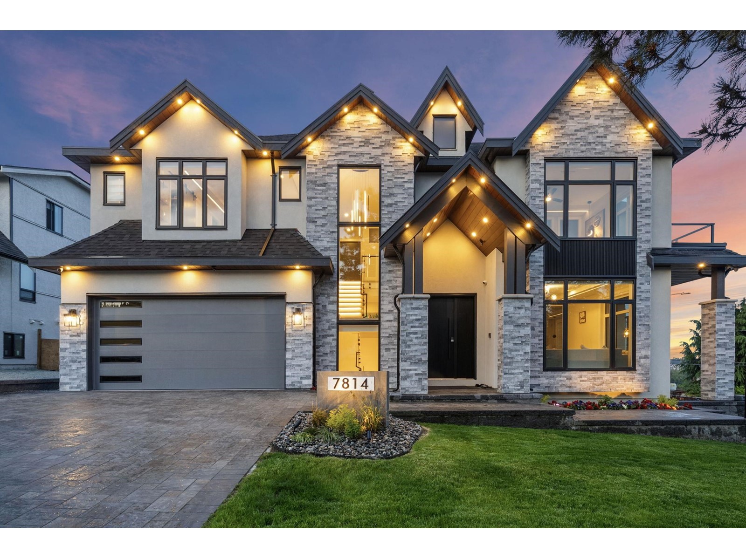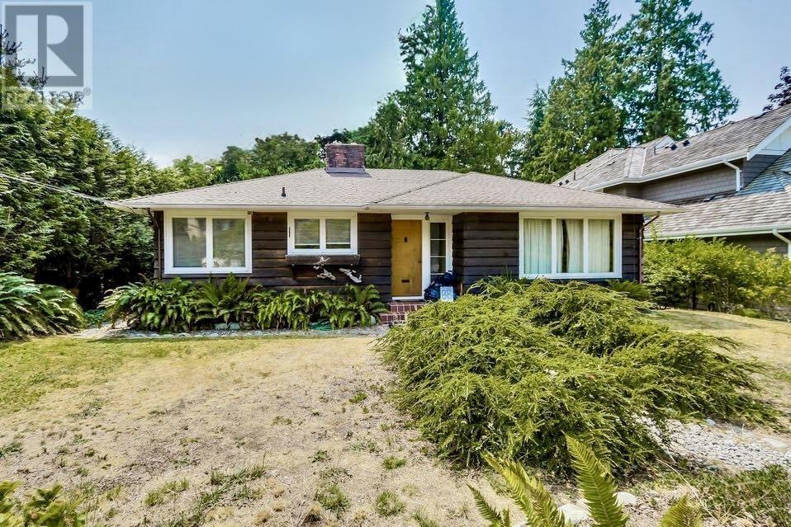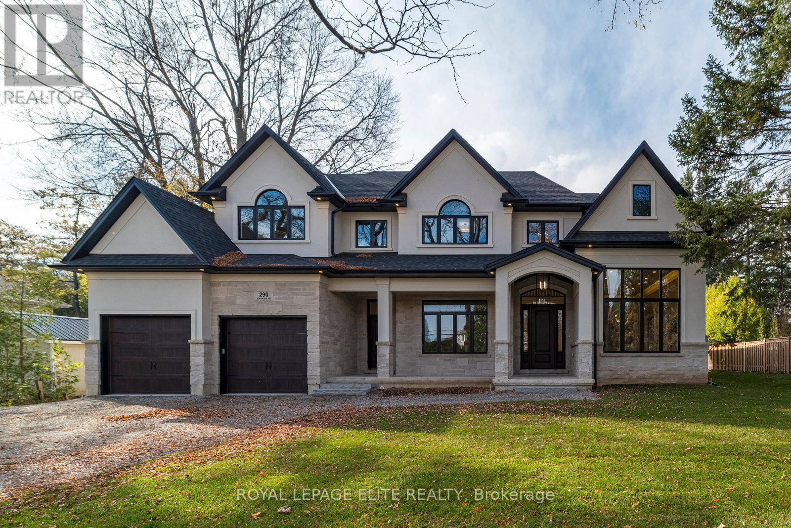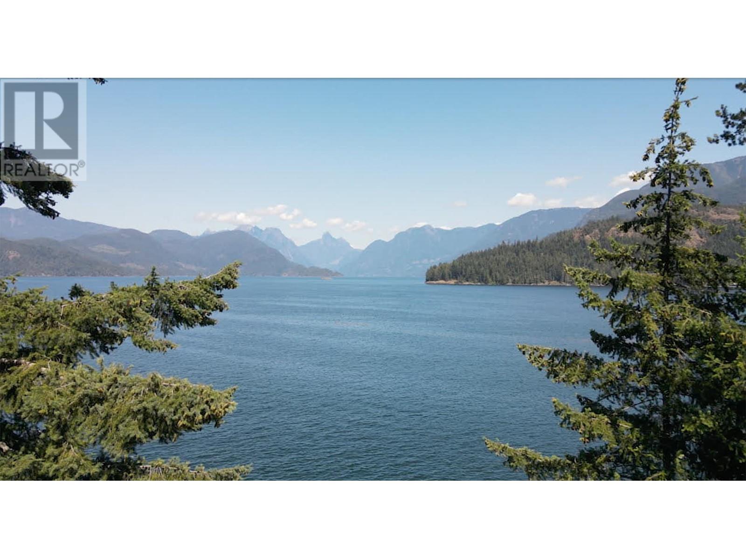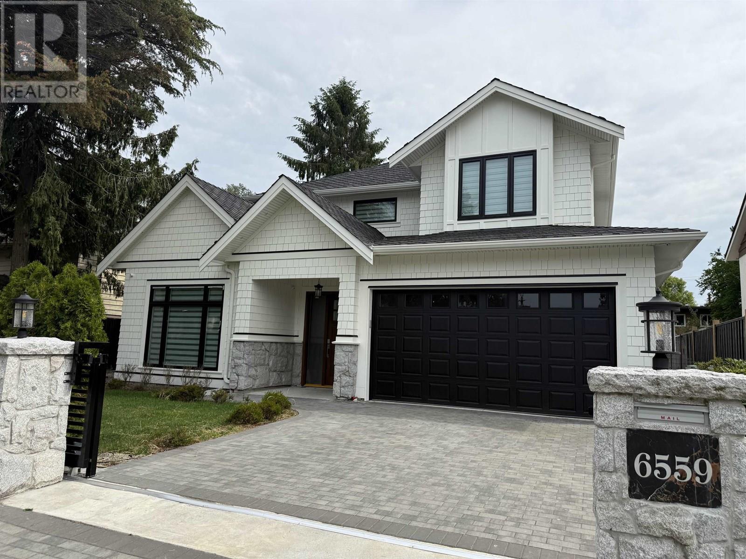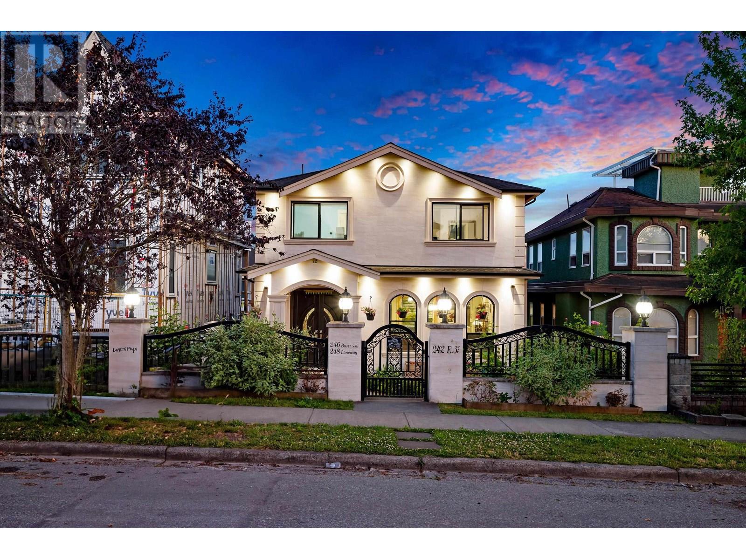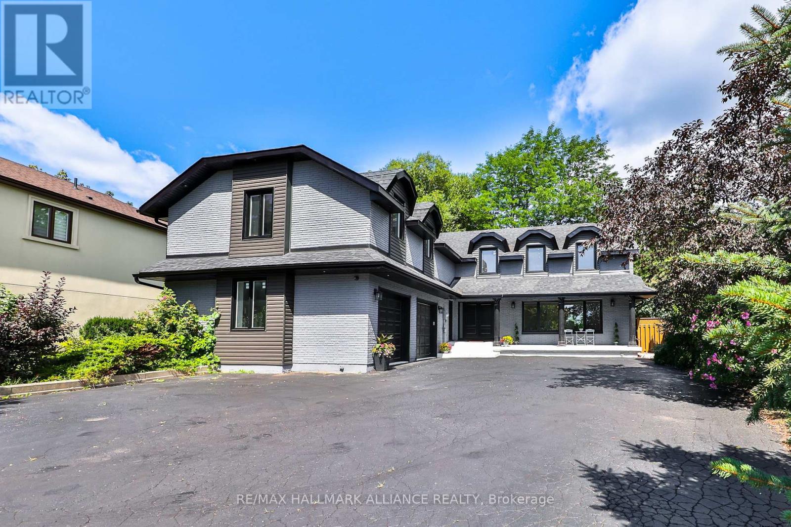3535- 3539 W 3rd Avenue
Vancouver, British Columbia
LOCATION! LOCATION! LOCATION! Rare opportunity in prime Kitsilano with 3 legal addresses: 3535, 3537, 3539 W3rd Avenue Vancouver. This spacious 8 bed 6.5 bath home on a 33'x120' lot with lane access offers endless potential. Ideal for multigenerational living and investment. Renovate or future rebuild in this fabulous location. Features include 3 separate entries, sprinkler system, and double garage. Walk to Jericho Beach, Yacht Club, parks, shops, cafés, and transit. School catchments: Bayview Elem (2 min), Kitsilano Sec (7 min), St. John´s (8 min), St. George´s (10 min) Book your private showing (id:60626)
RE/MAX City Realty
10 4894 Painted Cliff Road
Whistler, British Columbia
Searching for the ultimate Whistler ski experience? Look no further than this slopeside, ski-in/skiout townhome on Blackcomb Mountain. Tucked away in a quiet, peaceful setting on the edge of the mountain, this updated 3-bedroom, 2-bathroom residence o??ers breathtaking views of the surrounding peaks. The gourmet kitchen is a chef's delight, perfect for entertaining after a day on the slopes. Enjoy the flexibility of nightly rentals or full-time living in this spacious unit, complete with a private hot tub, underground parking, & convenient ski/bike storage. The primary bedroom, located on the top level, features a vaulted ceiling, adding to the open & airy feel. This home is being sold fully furnished & is ready for you to move in & start enjoying the Whistler lifestyle immediately. (id:60626)
Whistler Real Estate Company Limited
9 Carluke Crescent
Toronto, Ontario
Exceptionally Executive Home in Prestigious Fifeshire/York Mills Neighbourhood! Featuring Expansive Principal Rooms and an Open-Concept Gourmet Kitchen Overlooking the Family Room with Breakfast Area and Marble Fireplace. Boasting 4 Spacious Bedrooms Including a Luxurious Primary Suite with 4-Pc Ensuite and Walk-In Closet. Finished Basement Offers Fireplace, Private Office, Theatre Room/Exercise Space or Nannys Quarters. 2-Car Garage + Driveway Parking for 6 Vehicles. Steps to TTC, Major Highways, Top-Ranked Owen P.S., St. Andrews Jr. High, and the Newly Ranked #1 York Mills Collegiate by Fraser Institute. Welcome to 9 Carluke Crescent!Exceptionally Renovated Executive Home in Prestigious Fifeshire/York Mills Neighbourhood! Featuring Expansive Principal Rooms and an Open-Concept Gourmet Kitchen Overlooking the Family Room with Breakfast Area and Marble Fireplace. Boasting 4 Spacious Bedrooms Including a Luxurious Primary Suite with 4-Pc Ensuite and Walk-In Closet. Finished Basement Offers Fireplace, Private Office, Theatre Room/Exercise Space or Nannys Quarters. 2-Car Garage + Driveway Parking for 6 Vehicles. Steps to TTC, Major Highways, Top-Ranked Owen P.S., St. Andrews Jr. High, and the Newly Ranked #1 York Mills Collegiate by Fraser Institute. Welcome to 9 Carluke Crescent! (id:60626)
RE/MAX Advance Realty
447 Swan Drive
Kelowna, British Columbia
Discover a refined blend of modern design & luxurious comfort in this exceptional Rykon-built home, perched in one of Upper Mission’s most coveted locations. Showcasing panoramic lake, city & bridge views from every level, this residence offers a seamless balance of elegance, function & breathtaking natural surroundings. The main level is both inviting & impressive—anchored by a chef-inspired kitchen with professional-grade appliances, quartz countertops & fully outfitted butler’s pantry complete with warming drawer, sink, fridge & microwave. Floor-to-ceiling windows & a stunning fireplace with custom built-ins enhance the open-concept living space, while soaring ceilings & designer lighting add warmth & sophistication. Upstairs, retreat to a serene primary suite with captivating views, a cozy fireplace & spa-inspired ensuite. Two additional bedrooms—each with their own ensuite & walk-in closet complete the upper level with comfort & privacy. The lower level is designed for entertainment & wellness, offering a full home theatre with seven recliners & state-of-the-art sound & projection, wine room, wet bar, fitness studio & steam room. Two more bedrooms & a spacious family room provide flexible space for guests or multigenerational living. A triple garage with epoxy flooring, custom storage & slat wall system ensures both style & utility. Set in a quiet, prestigious neighbourhood with a private backdrop, this home is an entertainer’s dream & a sanctuary of everyday luxury. (id:60626)
RE/MAX Kelowna - Stone Sisters
1820 Fulton Avenue
West Vancouver, British Columbia
Nestled in a tranquil creekside setting in Ambleside, this beautifully renovated 5-bedroom, 2.5-bath home offers a seamless blend of modern style and natural serenity. Move-in ready, the extensive high-end renovation includes a new kitchen, appliances, a durable 3-year-old metal roof, skylights, windows, decks, engineered hardwood floors, a cozy gas fireplace, furnace, tankless hot water, and a striking 10-foot lift and slide door. The main level features 3 bedrooms, 1.5 baths, and an open concept living space that flows onto a large sundeck. Downstairs, discover a bright 2-bedroom in-law suite with a garden walkout. The property is surrounded by a stunning, low-maintenance oriental-style garden alongside a peaceful creek with a natural rock pool - all within easy reach of schools, parks, the beach, shops, and transit. (id:60626)
Rennie & Associates Realty Ltd.
7814 167a Street
Surrey, British Columbia
Stunning view property overlooking Mount Baker and North View Golf Course. Features smart locks on main door and garage, Fisher & Paykel and Miele panel-ready appliances, radiant heating with individual room zones, Daikin central A/C, and tankless water heater. Includes Cosentino countertops, porcelain slab double-sided fireplace, smart toilets, remote blinds, and central vacuum with hide-a-hose. Offers 2+2 bedroom suites, each with laundry and dishwasher, private lane access, and ample parking. Insulated, heated garage with rough-in for pet wash and second laundry. Security cameras and Hikvision doorbell included. (id:60626)
Royal LePage Global Force Realty
4386 Erwin Drive
West Vancouver, British Columbia
INCREDIBLE, nearly perfectly rectangle/level property with SOUTH/WEST exposure on ERWIN DRIVE! This spectacular enclave is known as one of the most exclusive and coveted places to live in West Vancouver. Mere steps from Stearman Beach, 'Isetta Cafe' and only a few minutes from Caulfield Village, this location is truly second to none. A pristine original cottage home, with gleaming wood floors/millwork and charming interior features is very livable as is. A future development has potential for a gorgeous estate/home with upper floor views towards the ocean--- which is only a short stroll away! This is a tremendous once in a lifetime opportunity. (id:60626)
Dexter Realty
290 Southcote Road
Hamilton, Ontario
Stunning new Luxury home built by renowned Builder "Mulas Custom Homes" Located in an exclusive neighbourhood. Premium 100ft. X 150ft. mature & private treed lot! Close to all amenities, including golfing, schools & hiking trails. Designed and constructed with meticulous attention to detail and high quality craftsmanship and finishes including soaring High ceilings, 6" engineered hardwood floors, imported floor tile including polished porcelain tiles,8 FT doors on main & 7Ft on 2nd LVL, hand-crafted plaster moldings on walls and ceilings, solid glass and wood french doors, Exquisite chandeliers, pot lights, smooth ceilings, heated ensuite flooring & extensive custom detailed millwork. Grand Foyer entrance open to 2nd level. Fabulous Open concept gourmet custom Kitchen by "Bamco group" with floor to ceiling soft close doors & drawers, maple solid interior, top brand appl. & quartz countertops. The Family room features large bright windows &gas fireplace with custom mantle,& B/I cabinets. Solid Oak staircase with custom oak recessed posts, easily servicing all 3 levels of the home. Excellent entertainment home w/formal Dining room and walk-in Pantry, Butler servery, glass wine room. Separate access into home from a nanny side entrance & from garage. Access to the rear yard through large sliding glass doors or separate back entrance, covered patio area w/outdoor rough in kitchen, fireplace & potlights. Tandem garage allows 3 car parking. Additional rear high roll up garage door to access rear yard, heated garage including insulated walls and garage doors. 3 Fireplaces including electric F/P in primary BRM, gas F/P in Family RM & gas F/P in outdoor covered patio.2 powder rooms on main LVL, WIFI & home system ready, Alarm system, Central Vac, Too Many upgrades to list. (id:60626)
Royal LePage Elite Realty
6290 Maple Road
Egmont, British Columbia
This stunning contemporary West Coast home offers a serene escape, nestled in a very private setting with over 20 acres of forest and low bank waterfront access. The property features striking floor-to-ceiling glass windows overlooking Jervis Inlet and a partially covered deck with ocean views. Built off-grid with well water and solar power, this eco-friendly residence provides sustainable living. Additionally, the home offers an opportunity to finish the lower level to your preference. Conveniently close to Egmont, you'll find all amenities, including a post office, general store, liquor store, marina, and government dock. Just around the corner, explore the natural wonder of the World Famous Skookumchuk Rapids, making this property a perfect haven for nature lovers. (id:60626)
Virani Real Estate Advisors
RE/MAX City Realty
6559 Azure Road
Richmond, British Columbia
Prime location close to Richmond Center in Granville neighborhood. SOUTH facing Brand NEW home. 6000sqft lot, 3064sqft with 5 bdrms, 5&1/2 baths. This home is designed with functional layout--living room, dinning room, main kitchen, wok kitchen, family room, powder room and laundry on main floor as well as a LEGAL one Bedroom Suite on the side; four bedrooms all with ensuite bathrooms on upper floor. Natural stone decorated fireplace, powder room, kitchen and bathrooms, Top appliance of Miele, Radiant heat and heat pump system installed. Close to Minoru park, Richmond Center, Community center, Skytrain. Step to Elementary school and Top school of Richmond High Secondary. Open Sat/Sun 2-4pm (id:60626)
Sutton Group-West Coast Realty
Srs Westside Realty
242 E 65th Avenue
Vancouver, British Columbia
Welcome to this thoughtfully designed custom-built home in the heart of South Vancouver, close to everything your family needs. This home includes a 2 bedroom basement suite and a 2 bedroom laneway home, perfect for extended family or excellent mortgage helpers. Highlights include a wok/spice kitchen with premium Jenn-Air appliances, radiant heated tile floors, crown moulding, pot lights, home theatre for cozy movie nights, all sitting on a 34 x 124 north facing lot. Quality craftsmanship and elegant architectural finishes throughout. Prime Location, walk to Superstore, Canadian Tire, Langara College, Langara golf course, and the Cambie Corridor. Easy access to Canada Line SkyTrain, YVR Airport, and entire lower mainland. Surrounded by parks & all levels of schools. (id:60626)
Sutton Group-West Coast Realty
2309 Dunedin Road
Oakville, Ontario
Exquisite Luxury Living in Southeast OakvilleStunning top-to-bottom renovation on a rare -acre estate lot in one of Oakvilles most prestigious neighborhoods. This 4+1 bed, 5.5 bath executive home offers nearly 5,000 sq. ft. of impeccably finished living space (3,618 sqft above grade), showcasing high-end design, superior craftsmanship, and exceptional attention to detail.Step into a grand two-storey foyer with soaring ceilings and elegant sight lines throughout the spacious principal rooms. The gourmet kitchen is equipped with premium Thermador appliances, including a 36 gas stove, and flows effortlessly into the open-concept living and family areasfeaturing a wood-burning fireplace in the dining room and electric fireplace in the family room.Upstairs, each of the four bedrooms features a private ensuite, plus a stylish second-floor laundry and bonus library/home office. The finished lower level offers a custom kitchenette/bar, 5th bedroom, designer 3-piece bath, large rec/media room, and ample storageperfect for entertaining or guest accommodations.Extensive upgrades include: new plumbing, electrical, pot lights, landscaping, deck, pool liner, exterior lighting, and fresh paint throughout. Oversized driveway with parking for 10+ vehicles.Located within top-tier school catchments: Oakville Trafalgar HS, Maple Grove PS, St. Vincent, Linbrook, SMLS.A truly turnkey luxury home offering space, style, and sophistication in an unbeatable location. (id:60626)
RE/MAX Hallmark Alliance Realty


