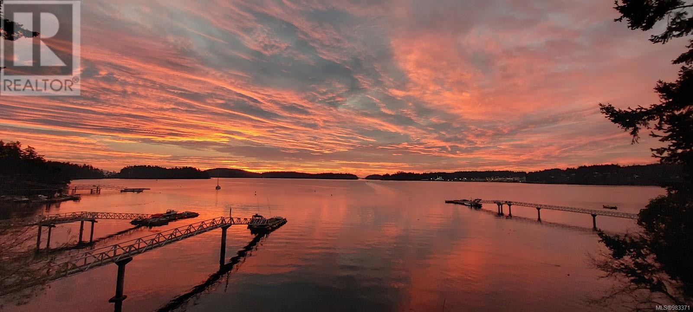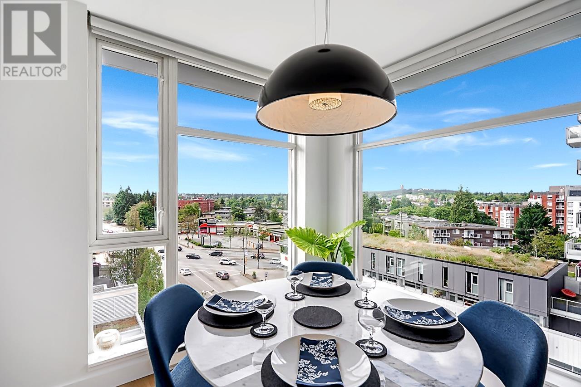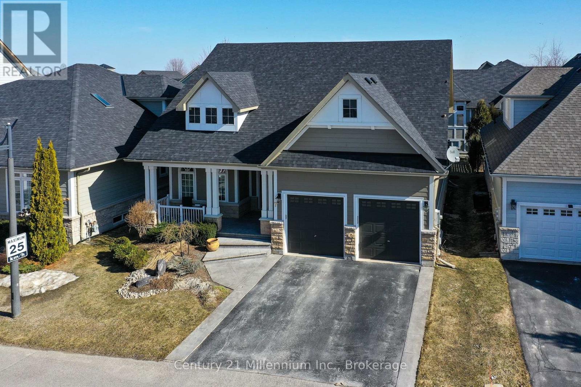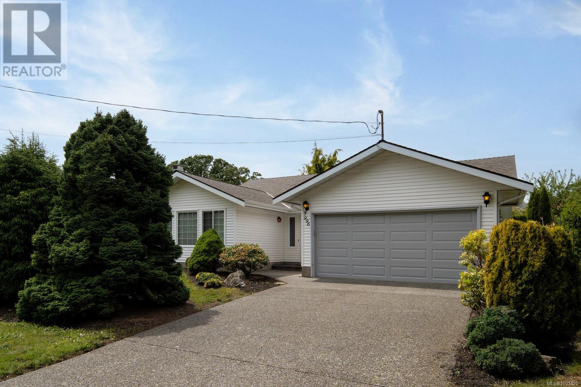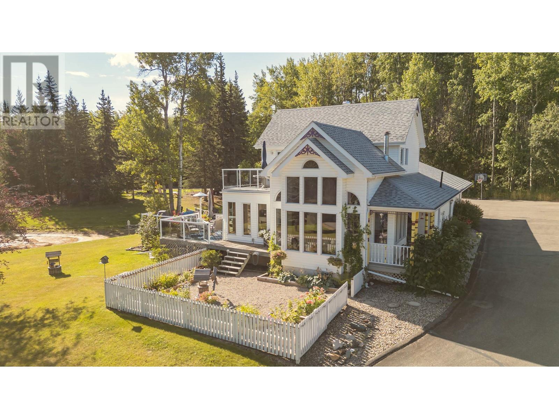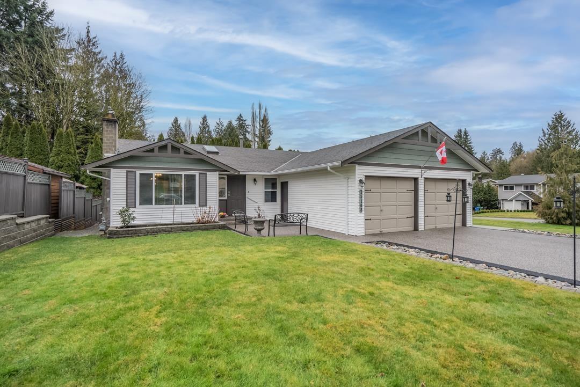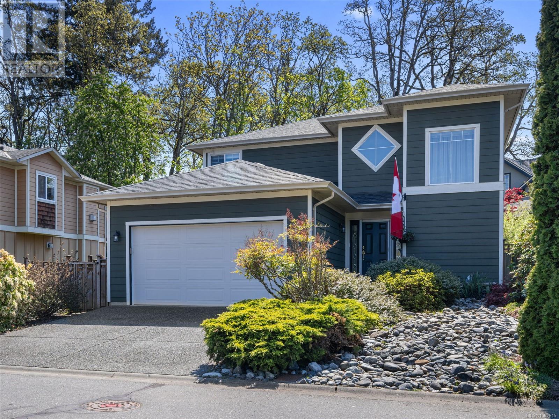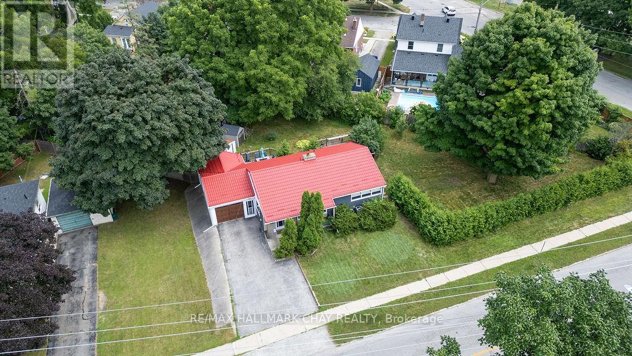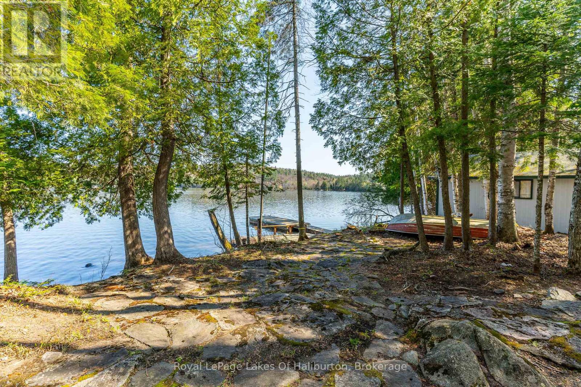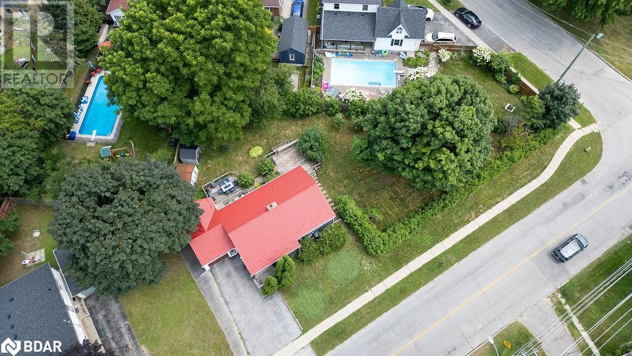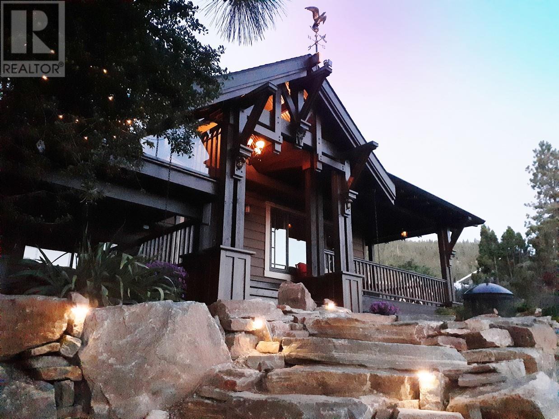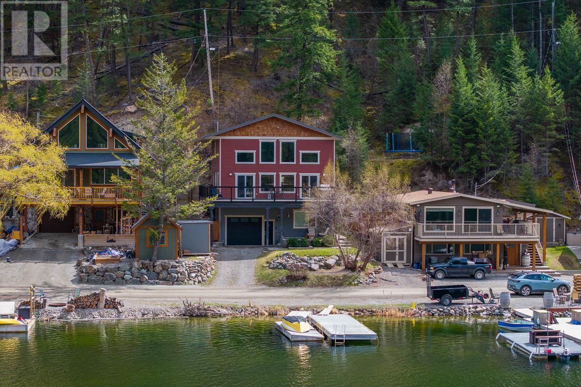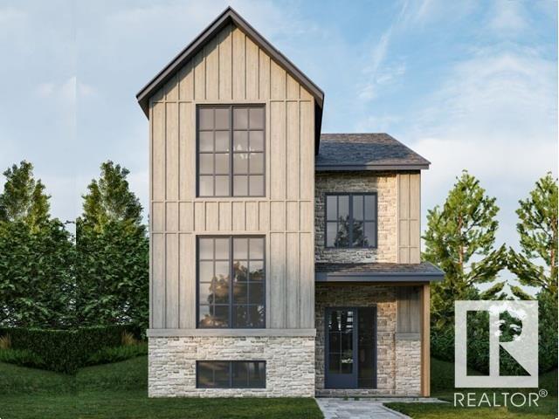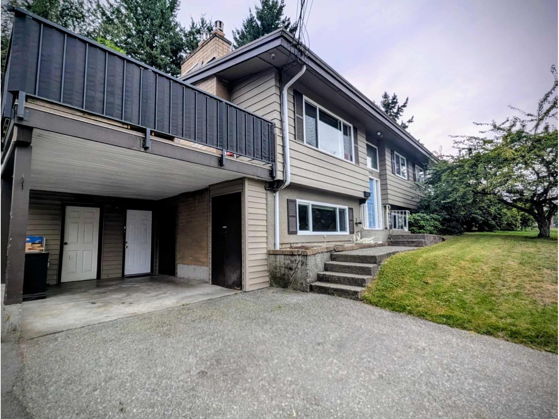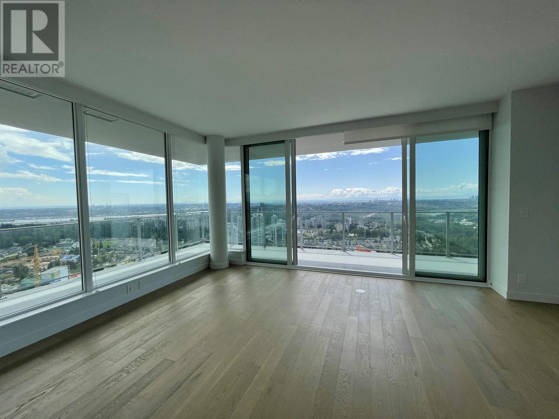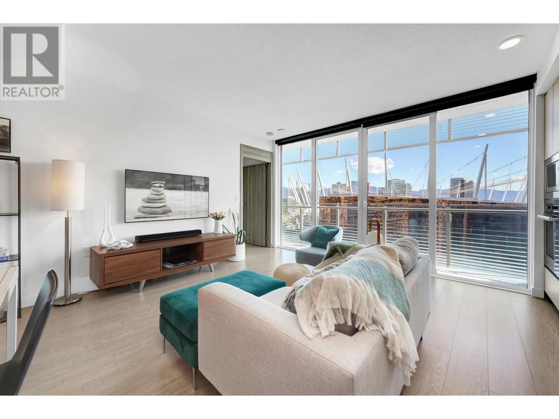10 Mckenzie Cres
Piers Island, British Columbia
Piers Island has 131 private properties surrounding the island. The interior is greenspace filled with hiking trails and an interior road connecting the properties. Roughly 30 year round residents on the island and the remaining seasonal residents. Here you have a balance of both privacy and community. The home is a well maintained 3 bedroom, 2 bathroom totaling over 2,100 sq.ft of living space. The main floor, has 2 bedrooms and 1 bathroom with an open kitchen and living area encompassing an expansive view of the southern gulf islands. A generous sized sundeck extends the entire front of the home, which is a perfect place to relax and entertain. The lower level features a bright 1 bedroom, 1 bathroom guest suite, which has enough space to accommodate plenty of family and friends. There is a generous sized workshop that could also be a studio or bunky to accommodate additional guests. This opportunity is a complete package that offers a magical experience on both land and sea in comfort for all ages. (id:60626)
Landquest Realty Corporation
905 328 E 11th Avenue
Vancouver, British Columbia
Open House July 19 & 20th, 12 - 2 PM. Live where culture, coffee, and creativity collide-in the heart of Mt Pleasant at the ever-coveted UNO by Intracorp. This bright 2 bed + flex, 2 bath corner home isn´t just stylish-it´s smart. Think wide-open layout, floor-to-ceiling windows, new oak floors, and a kitchen that means business: gas range, oversized island, and serious storage. Chill on your covered balcony or vibe out in the flex space-perfect for that Peloton corner you keep talking about. Bonus: custom millwork in the second bedroom adds storage without stealing space. UNO is concrete-built cool, with a strong strata, gym, party lounge, and a lush courtyard for your morning matcha. Rentals? Pets? Bring 'em. Own the moment. Live the vibe. Welcome to UNO. (id:60626)
RE/MAX Select Properties
2158 Old Prescott Road
Ottawa, Ontario
From the outside, this charming bungalow appears to be a classic home nestled on a serene man-made lake but step inside and you'll find a beautifully designed interior full of thoughtful spaces and modern comforts. The main floor offers a bright primary bedroom with a large walk-in closet and cheater door to a spacious bathroom. You'll also find a cozy family room, a welcoming living room, and a kitchen with granite counters, a large pantry, and access to a formal dining room. The kitchen, living room, and primary bedroom all face the water, offering stunning views and a deep sense of connection to nature. Step through the kitchen onto a beautiful deck ideal for morning coffee or sunset dinners. The main floor bathroom includes laundry hookups for added convenience. Upstairs, a charming loft provides bonus space perfect for a yoga studio, art nook, office, or retreat. The walk-out lower level includes two spacious bedrooms, a third bonus room, a full bathroom, sitting area, and a large storage space. It's wired for a potential in-law suite with a roughed-in kitchen. Every bedroom faces the water, offering peaceful mornings and unforgettable sunsets. The lake is shared with only three other homes, no public access and no motorboats allowed ensuring quiet, nature-filled surroundings perfect for swimming, paddleboarding, and winter skating. Pride of ownership shines through out this meticulously maintained home is a true retreat full of potential. You must see it in person to truly appreciate it. Extras/Updates High-efficiency Verdon windows/doors (2024) with transferable warranty, heat pump (2 021), attic insulation added, roof (2014), freshly repainted exterior, two generator hookups, wood-burning fireplace, pellet stove, and pressure tank (2021). Main floor powder room has plumbing for main floor laundry. Downstairs has a rough in to add a kitchen. (id:60626)
Exit Realty Matrix
110 Moneypenny Place
Vaughan, Ontario
Modern 3-Bedroom Townhome at Centre & Dufferin! This stylish townhome features a spacious and functional layout with bright, open-concept living and dining areas. Located in a prime Centre & Dufferin neighborhood walking distance to public transit, shops, schools, and places of worship. Small POTL fee of $183.31/month. An ideal choice for families or investors seeking a newer home in a high-demand area. (id:60626)
Sutton Group-Admiral Realty Inc.
7 Clubhouse Drive
Collingwood, Ontario
Stunning Bungaloft in Blue Shores - Includes a boat slip! Welcome to this beautifully designed bungaloft in the sought-after Blue Shore community in Collingwood! Offering the perfect blend of main floor living with additional space for family and guests, this home also comes with a 17-foot boat slip, making it a dream for waterfront lifestyle enthusiasts. The main floor features a spacious primary bedroom with a walk-in closet and a luxurious ensuite bath, providing comfort and convenience. The open concept living and dining area boasts soaring ceilings, a cozy fireplace, and large windows that fill the space with natural light. The well appointed kitchen includes quartz countertops, stainless steel appliances, ample storage and a breakfast bar for casual dining. Upstairs, the loft level features two additional bedrooms and a full bath, offering privacy for family and visitors. The fully finished basement provides even more living space, perfect for a rec room, home office, gym or guest suite. Enjoy outdoor living in your private backyard or take advantage of the exclusive Blue Shores amenities, including an indoor and outdoor pool, tennis/pickle ball courts, clubhouse and marina. And with a 17-foot boat slip included you can experience the best of Georgian Bay boating right from your community! Located just minutes from downtown Collingwood, golf courses, ski hills and scenic trails. This home offers the perfect balance of relaxation and recreation. Roof re-shingled in 2021. Condo fee includes grass cutting and snow removal. (id:60626)
Century 21 Millennium Inc.
3996 Cedar Hill Rd
Saanich, British Columbia
Welcome to this well-maintained RANCHER in the desirable Mt. Douglas/University Heights area. This no-step entry home features a spacious foyer and a bright, functional layout. The large kitchen with island connects to a cozy family room—perfect for everyday living. The original living/dining area has been thoughtfully converted into two additional bedrooms, making this a flexible 5-bedroom, 2-bathroom home, with the option to easily revert to the original layout. A generous laundry room provides ample storage and leads to the double garage—ideal for vehicles, bikes, a workshop, or rec space. Step outside to a sunny, private backyard with a level lawn and patio, perfect for relaxing or entertaining. Located just steps to the library, medical offices, grocery stores, and a direct bus to downtown. UVIC is a short bike ride away. A fantastic opportunity offering both lifestyle and convenience in a prime location! (id:60626)
RE/MAX Camosun
747 Mullin Way
Burlington, Ontario
This fully modernized, open-concept brick bungalow on a 67’ wide lot features a beautifully updated kitchen with stainless steel appliances, a double oven, large island, touch faucet and expansive counterspace topped with granite. Overhead sound, pot lights, updated light fixtures and a walk out from the dining room to a private patio make this home perfect for entertaining inside and out. Rich hardwood throughout the main level with 3 bedrooms and a full bathroom is ideal for families or those looking for single level living. A separate entrance to the basement with brand-new walk-up offers a perfect retreat for teens or in-law potential. The carpet free basement includes a 4th large bedroom with potential for a 5th bedroom, currently a gym. Large utility room for storage or a workshop, a fun, spacious rec room with a wet bar and backlit entertainment wall, a bright, cheery laundry room with more storage and a walk up/separate entrance. Completing the lower level, a 2-piece bath and a separate shower. Beautifully landscaped perennial gardens out front and a private deck off the dining room includes a fire table and hot tub, leading to the fully fenced and private yard with large garden shed. Steps to Sherwood Forest Park, Centennial Bike Path, parks and schools. 5min walk to GO Train. Come see for yourself! (id:60626)
RE/MAX Escarpment Realty Inc.
13744 Golf Course Road
Charlie Lake, British Columbia
This amazing property has beautiful lake views from an almost four-acre estate. The long, paved driveway leads to the large, luxurious farm-style inspired house. This house was built by Clarence Haugen, one of Fort St. John's finest builders, in 1998. As you approach, you can see a huge, paved parking lot that is perfect for guests. On the right side of the property, there is a large 32x52 ft in-floor heated shop. Part of the shop is a one-bedroom nanny or granny suite. There is a 12x16 greenhouse that has water & electricity right next to the shop. You can enter the house through the covered porch area or through the double attached 25x26 ft heated garage. Main floor has an open floor plan with abundant windows that let the sunlight brighten the whole house. It has a cathedral ceiling in the living rm and an island in the kitchen, which is open to both the dining and living rm. There are patio doors that lead to a 24x27 ft deck, perfect for taking in the panoramic view of the lake or hanging out in hot tub. (id:60626)
Century 21 Energy Realty
18 Peter Street
Amaranth, Ontario
Welcome to 18 Peter Street, nestled in the vibrant community of Amaranth, within the charming hamlet of Waldemar! This stunning family home has recently undergone significant updates, including a major addition to the side and back that was completed in 2024. As you step inside, you're greeted by a spacious foyer that opens to a convenient laundry room and a stylish 2-piece powder room. The expansive open-concept living and dining area is perfect for entertaining, featuring a cozy gas fireplace, elegant pot lights, and so much more. The gourmet chefs kitchen is truly a show stopper, boasting an impressive8-foot island topped with exquisite quartz countertops and custom cabinetry. Equipped with brand new KitchenAid stainless steel appliances (2024), an undermount sink, timeless backsplash, and a walk-in pantry, this kitchen is a culinary dream come true! The large and bright primary bedroom offers dual closets and a luxurious ensuite that features a stunning glass walk-in shower, a toilet, heated floors, and a double vanity. Two additional bedrooms and a newly renovated main bath complete the upper level, providing ample space for family and guests. The basement is mostly finished, providing extra living space along with a generous 350 square foot crawl space dedicated to all your storage needs. Step outside to the amazing backyard, which is fenced on three-quarters of the perimeter and is equipped with a professionally installed invisible dog fence system. This outdoor oasis is perfect for cozy campfires and enjoying breathtaking sunsets. Don't miss this incredible opportunity to call18 Peter Street your home! (id:60626)
Royal LePage Rcr Realty
35168 Skeena Avenue
Abbotsford, British Columbia
Welcome to this beautifully renovated 5 bedroom, 3 bathroom rancher with basement, offering 2,391 sq ft of stylish & functional living space on a landscaped corner lot! Situated in a desirable, family-friendly neighborhood, this move-in-ready home features a modernized kitchen, updated bathrooms, new flooring, & fresh paint. Enjoy the expansive deck & large private yard-perfect for entertaining, play, or peaceful retreat. Spacious basement includes a separate entrance & second kitchen, ideal for a guest suite, in-laws, a nanny, or potential rental. Conveniently located within walking distance to top-rated schools: Sandy Hill Elementary/Clayburn Middle/Robert Bateman Secondary & Abbotsford Christian Schools. Bonus: Potential to build a coach house (subject to city approval). (id:60626)
RE/MAX Blueprint (Abbotsford)
4135 Rockhome Gdns
Saanich, British Columbia
First Time on the Market in 23 Years!! This Beautifully Maintained home offers 3 Bedrooms plus Den or 4th Bedroom, 3 Bathrooms, Gleaming Wood Floors, Gourmet Kitchen with Breakfast Nook, a separate Formal Dining Room, Living Room with Gas Fireplace, Master Bedroom with Walk-in closet and Splashy Ensuite Bathroom, and so much more! Outside you will enjoy entertaining on the Southern exposed Patio which is accessible from the Living Room and offers Mature Gardens. Rockhome Gardens is a Private Strata Subdivision conveniently situated close to Shopping, Transportation, Entertainment, all levels of Schooling, Parks, Commonwealth Pool & Rec Centre, and much more! Easy to View – Call Today! (id:60626)
Century 21 Queenswood Realty Ltd.
325 Innisfil Street
Barrie, Ontario
IT'S ALL IN THE ZONING! This rare opportunity should not be overlooked if you are looking to Develop currently or Land Bank. With City of Barrie's Draft 2 Rezoning Approved, Draft 3 Future Potential of this property has been Proposed for URBAN TRANSITION (UT), Allowing for a MULTI-RESIDENTIAL structure with a minimum of 2-stories and up to 12-stories. Amazing Opportunity awaits the savvy buyer! Combine this with Location Proximity to public transit, GO train, Hwy 400 access, and the vibrant Barrie Waterfront with all of it's activities. A tremendous Opportunity awaits you! (id:60626)
RE/MAX Hallmark Chay Realty
1096 Reg's Trail
Dysart Et Al, Ontario
Rare Waterfront Gem on Prestigious Drag Lake's East Bay. Nestled on 9.31 acres of pristine privacy, this spectacular offering on Drag Lake presents an opportunity to own 335 ft. frontage and level lot with clean, deep, rocky shoreline, northwest exposure and unforgettable summer sunsets. This exceptional property boasts a grandfathered cottage location just steps from the water, a rarity on this highly sought-after lake, and offers endless potential for luxury redevelopment or enjoyment as-is. The original 2-bedroom cottage exudes rustic charm with open-stud cathedral ceilings and a sunlit, open-concept layout featuring hardwood floors and a stunning stone fireplace with wood insert. A large picture window in the living room frames panoramic views of the shimmering waterfront. Outside, a stone pathway leads to a dock and deck at the water's edge, where you'll enjoy deep swimming off the dock's end, plus a 20' x 14' bunkie/dry boathouse that sits at the shoreline and offers extra space for guests or storage. A marine railway and shed provide additional utility, and the beautiful, level lot at the waterfront is ideal for gatherings, recreation or future expansion. Just a few minutes away is the village of Haliburton, for all of your amenities. If you've been waiting for that dream-like, private waterfront property on prestigious Drag Lake, with unmatched natural beauty and development potential, don't miss this one! (id:60626)
Royal LePage Lakes Of Haliburton
325 Innisfil Street
Barrie, Ontario
IT'S ALL IN THE ZONING! This rare opportunity should not be overlooked if you are looking to Develop currently or Land Bank. With City of Barrie's Draft 2 Rezoning Approved, Draft 3 Future Potential of this property has been Proposed for URBAN TRANSITION (UT), Allowing for a MULTI-RESIDENTIAL structure with a minimum of 2-stories and up to 12-stories. Amazing Opportunity awaits the savvy buyer! Combine this with Location Proximity to public transit, GO train, Hwy 400 access, and the vibrant Barrie Waterfront with all of it's activities. A tremendous Opportunity awaits you! (id:60626)
RE/MAX Hallmark Chay Realty Brokerage
2165 Paly Road
Kelowna, British Columbia
Welcome to this charming timber frame-style home in McKinley Landing, where rustic elegance meets relaxed Okanagan living. Thoughtfully maintained and filled with character, this 4-bedroom, 2-bathroom home offers stunning lake views, a flexible multi-level layout, and a location just a 5-minute stroll to a quiet, sun-drenched public beach with dock access. Inside, warm wood tones, laminate flooring, and high-end carpentry details create a welcoming ambiance. The bright kitchen features a breakfast bar island and built-in desk area, while the living and dining spaces open to a covered wraparound cedar deck—perfect for taking in panoramic views or hosting candlelit evenings under the stars. The upper level boasts a dreamy primary suite with walk-in closet, cozy nook, and 12’ sliding doors to a private lakeview deck. A secondary bedroom features a built-in kitchenette—ideal for guests or short-term stays. Downstairs, enjoy two guest bedrooms, a rec room, office with a view, and a fully fenced backyard complete with workshop, storage, and a delightful playhouse. Located on a quiet private road just 10–20 minutes from UBCO, YLW, KGH, and downtown. This is lakeside living with room to grow and space to unwind. Possibly potential to be a bed and breakfast. (id:60626)
Unison Jane Hoffman Realty
1973 Tranquille Road
Kamloops, British Columbia
Order for Conduct of Sale. ""Foreclosure."" Property size and room info have been provided by BC Assessment, Landcor, Lawrenson Walker Real Estate Appraiser & Listing Realtors. June 24, 2025. This information should be verified if important. Zoning Residential R2. Please be advised that property is sold ""As Is Where Is"". No trespassing. Photo link is available along with Numerous Documents on listing. Welcome to this exceptional executive home on the Thompson River! Sitting on a nearly 30,000 sq ft lot, this property offers unmatched space and potential. The expansive home features 11 bedrooms and 5 bathrooms on the main upper & lower floors. Lower level has 4-bedrooms, 1-bathroom, kitchen & living rm basement suite has a private entrance and separate laundry—perfect for extended family, multi generational living or rental income. Upper level gourmet kitchen overlooks a backyard with a grape arbor creating the perfect setting. Large windows flood the home with natural light. Step onto the oversized deck to take in breathtaking river views, stunning Kamloops sunsets, and the serene sounds of nature. The spacious yard offers endless possibilities for a garden, play area, or entertaining. With new R2 zoning, this home has incredible development potential. Walking distance to shopping, yoga, and cafeterias, with the airport, golf, and trails nearby. Don't miss the 2 car detached garage/shop as well! 24 hours' notice for all showings. (id:60626)
RE/MAX Integrity Realty
RE/MAX Lifestyles Realty
1980 Paul Lake Road
Kamloops, British Columbia
Experience the allure of waterfront living at this charming Paul Lake home 15 minutes from Kamloops. On the main floor you are greeted by the commanding lake & majestic mountain views with spacious living room with cozy gas fireplace, vaulted ceiling, open concept living to the dining area and updated kitchen with double farmhouse sink and large island for gatherings. The sundeck access off the dining room is the perfect place for outdoor gatherings, and endless summer days soaking in the breathtaking lake living. There is a flex space that could be used as a den or guest room, plus large laundry area. The upper level features the primary bedroom with ensuite and 2nd bedroom, with open sitting area or workout space in the loft. The lower level reveals a fully finished recreation room, large entry area with extra storage and a tandem garage and workspace with 12’ ceilings. This 3-bedroom home is equipped with heat pump, central AC and a 200-amp electrical service. A serene year-round lakeside community that offers 4 season recreation at your doorstep. Harper Mountain offers great skiing and mountain biking for year-round recreation fun. There is also a wonderful community park just down the street. This lake home is a great place to create lasting memories for your family & friends for years to come. Please provide 24+ hours' notice for showings. (id:60626)
RE/MAX Alpine Resort Realty Corp.
6303 109b Av Nw
Edmonton, Alberta
Brand New Home in Capilano – Don’t miss this rare opportunity to own a new 2306 sq foot home on a 33.5’ wide lot facing a gorgeous green space in Capilano, one of Edmonton’s top mature communities. Steps from Suzuki Charter School, ski trails, bike paths, and off-leash parks, this location supports an active lifestyle. Inside, a split-level foyer welcomes you into a modern, organic design featuring a large main floor office, reading nook, open riser stairs, and arched openings. The chef’s kitchen boasts an oversized range, quartz counters, a full slab backsplash, and custom cabinetry. While large Lux windows fill the home with natural light from the south facing back yard. Enjoy open-concept living and a spa-like ensuite for daily comfort and retreat. There’s still time to customize finishes—construction is underway with completion set for Summer 2026. (id:60626)
RE/MAX Elite
32658 Bevan Avenue
Abbotsford, British Columbia
INVESTORS & LARGE FAMILIES - Rare opportunity in sought-after Mill Lake area, just 3 houses from the park! This fully finished home features 3 beds up + a 3-bed suite down, both units with separate entrance, kitchen & laundry. Both units are spacious, upgraded & occupied by amazing tenants - perfect income potential! Enjoy a private, trimmed backyard with patios & a playset. Walk to Mill Lake Park, trails, playground & the Centennial Outdoor Pool. Close to shopping, schools & all amenities. A prime location with solid rental appeal! Easy to view, call for your private viewing today. OPEN HOUSE: Saturday July 12th, 11:00- 1:00 pm. Come see for yourself! (id:60626)
Sutton Group Seafair Realty
4604 567 Clarke Road
Coquitlam, British Columbia
Welcome to this stunning 2-bedroom corner residence at 567 Clarke, this home blends elegance with functionality. The gourmet kitchen is equipped with a premium Fisher & Paykel stainless steel fridge, a Bosch gas cooktop, and a self-cleaning 30" wall oven-perfect for both everyday living and entertaining. Thoughtful details like quartz countertops, custom cabinetry, and spa-inspired bathrooms elevate the entire living experience. As part of Coquitlam´s tallest and most iconic tower, residents enjoy over 20,000 square ft of indoor and outdoor amenities-including a fully equipped fitness centre, yoga space, sports court, sauna, lounge, music room, and more. Plus, you're just steps away from Burquitlam SkyTrain Station, offering quick access to downtown Vancouver, SFU, shopping, dining, and parks. (id:60626)
Luxmore Realty
Uph08 - 2220 Lakeshore Boulevard W
Toronto, Ontario
Welcome To The West Lake Residences. Corner Penthouse with Best Southwest Lake View. 2B+Den Unit, 2 Bathroom. 10'5'' HighCeiling. Spacious Den/Study Area. Super Open Concept With Wrap Around Balcony & Amazing Water Views. A Spacious Balcony, Floor To CeilingWindows With Coverings. Conveniently Located With Lakeshore & TTC At Doorstep, Steps To Go Station, QEW Hwy & Martin Goodman Trail. EasyAccess To 30,000 Sq Ft Of "Club W" Amenities & Retails. Metro, Shoppers Drug Mart, Starbuck, LCBO & TD Bank. Building Amenities Include:Concierge, Spa, Indoor Pool, Sauna, Gym, Guest Suites, Yoga Studio, Rooftop Deck, Jacuzzi, Squash Court, And More! (id:60626)
Mehome Realty (Ontario) Inc.
2006 89 Nelson Street
Vancouver, British Columbia
Step out of the 20th floor elevator to the luminous iconic amenities of the Arc on one side and on the other to the total privacy offered by the curved corridor ending on the luxury TRUE 2 bdrm+flex, 2 bath corner home. Full size Miele appliances, spa-inspired bathrooms, wrap-around balcony, clear city mountain, water VIEWS, triple glazed floor to ceiling windows and more! From your floor, enjoy the suspended glass-bottom pool and first class sauna/steam,hot tub,gym, the heated lounge chairs and the breathtaking wraparound views, as well as the fully equipped out of this world sky lounge for special events. Great parking with level 2 charger, 4 lockers. 24 hour concierge, 2nd floor meet up/wifi well equipped room with large outside fire pit, BBQ, lounge, gardening plots, kids play area. Yaletown, the Seawall and all the city´s vibrant sports & entertainment district has to offer at your doorstep! (id:60626)
RE/MAX Select Properties
714 - 3018 Yonge Street
Toronto, Ontario
3018 YONGE STREET!!! Luxury Boutique Condo In PRESTIGIOUS LAWRENCE PARK SOUTH. UNBEATABLE LOCATION: THE CORE OF GTA. Quick Access to Downtown Toronto By SUBWAY & Easy Commute to Any City In GTA Thru Hwy 401 & LRT. Functional, Spacious 2 Beds+1 Den(Can Be 3rd Bedroom or Music Rm w/Soundproof Doors) + 2 Bath + 1 Parking +1 Locker. 950 Sq. Ft (Builder's Plan) w/ Balcony. Unobstructive, West, Beautifully Treed Victorian Style Community View. 10-foot ceilings. Floor-to-ceiling windows, Miele appliances, Magnificent Amenities: Party/Meeting Room, BBQ, Gym, Rooftop Swimming Pool & Jacuzzi, Outdoor Lounge, Pet Spa & more. 24-Hr Concierge, EV charger plan approved for Spring 2025. STEPS TO YONGE/LAWRENCE Subway Station/TTC. Surrounded By Parks & Ravines, Trails, Library, Banks, Cafes, Restaurants, City Market, Metro, Clinics, Golf Course. PRESTIGIOUS SCHOOLS (Havergal College, Crescent School, Toronto French School, Lawrence Park, Glenview, Blessed Sacrament, John Ross Robertson). & Sunnybrook Hospital. ***Photos From The Previous Listing*** (id:60626)
Royal LePage Signature Realty
105 - 110 Silver Star Boulevard
Toronto, Ontario
Fantastic opportunity to own a spacious and versatile industrial/commercial unit in a high-demand location. This well-maintained property features approximately 2,370 sq. ft. on the main level plus an additional 2,370 sq. ft. on the second floor, offering exceptional functionality for a wide range of business needs. The unit includes two separate staircases for convenient access between floors, a rear drive-in garage door for easy loading and unloading, and one washroom with a shower. The second level offers flexibility for office space, storage, or showroom, making it suitable for growing businesses or customized operations. Ideal use for a crypto currency business. Conveniently located with quick access to major highways. Ideal for crypto currency business. Fantastic opportunity to own a spacious and versatile industrial/commercial unit in a high-demand location. (id:60626)
Forest Hill Real Estate Inc.

