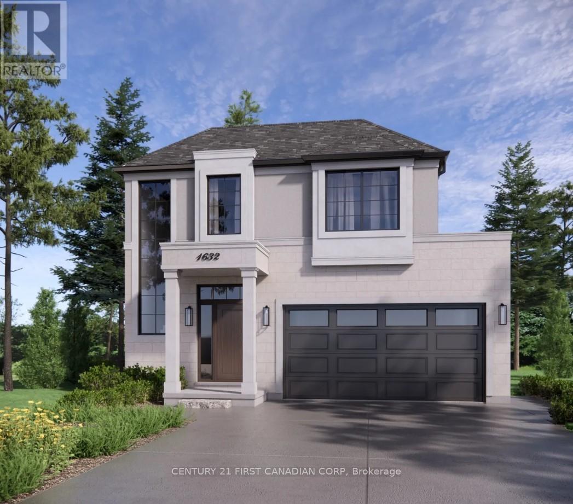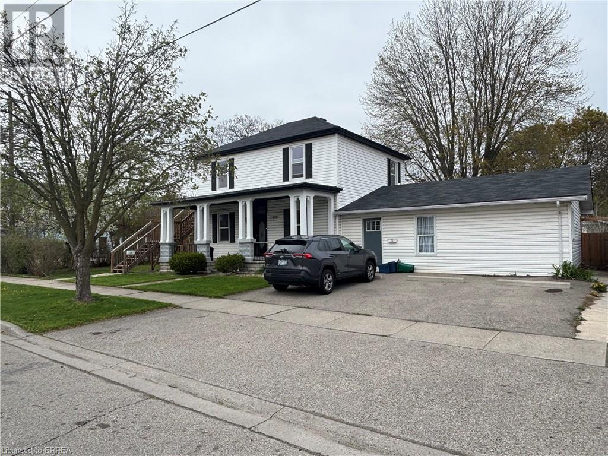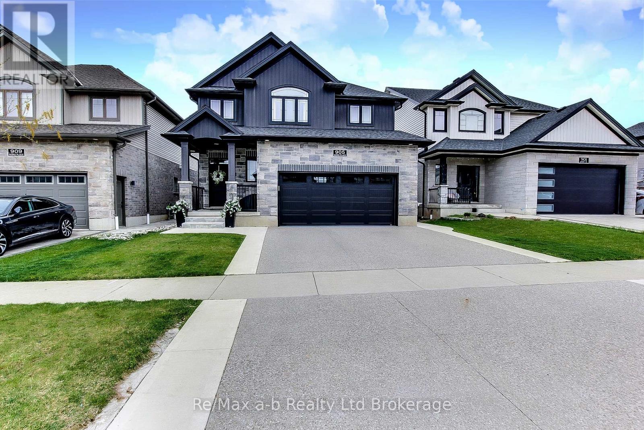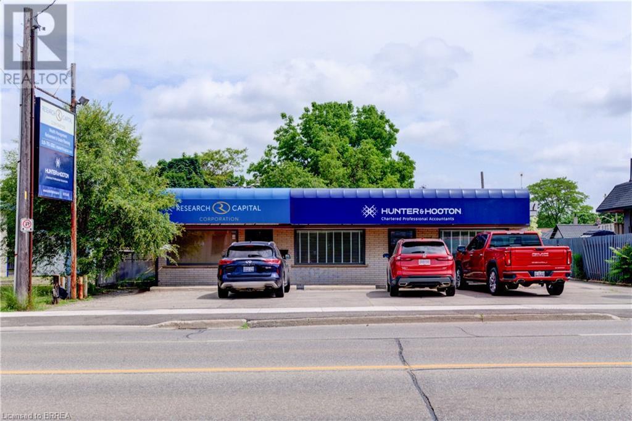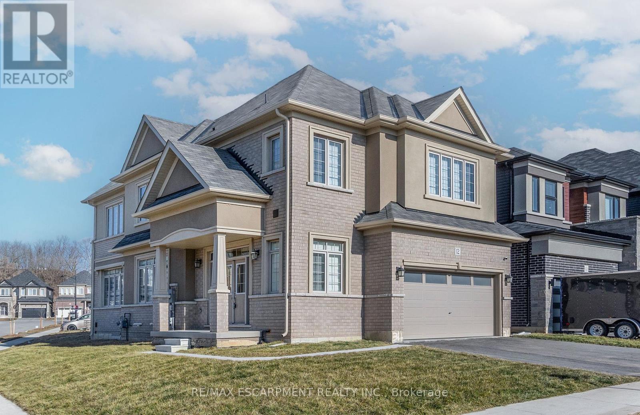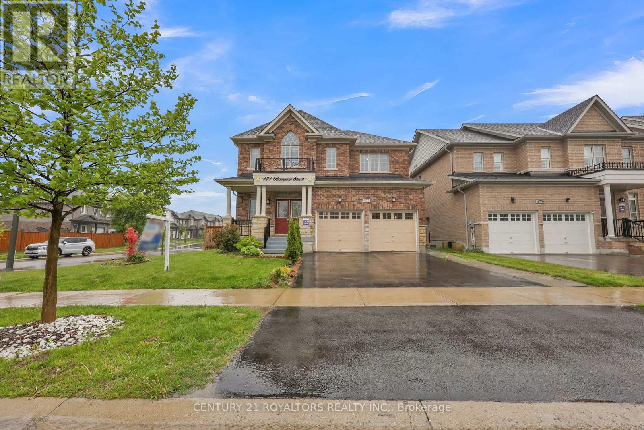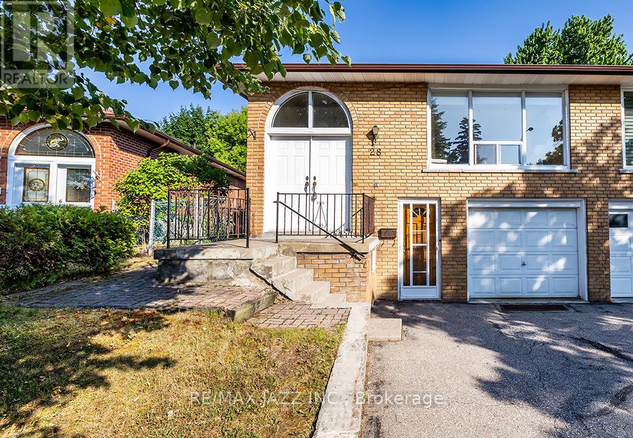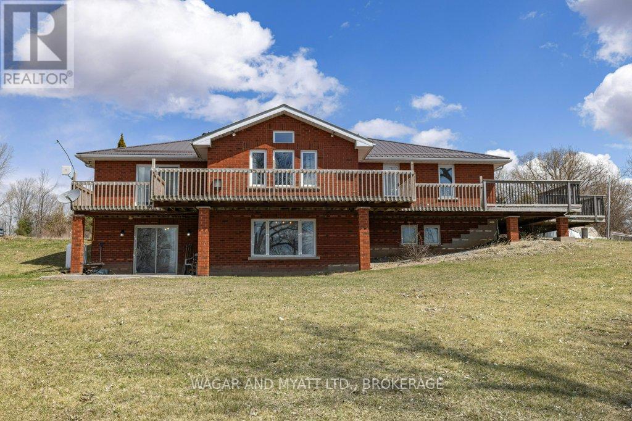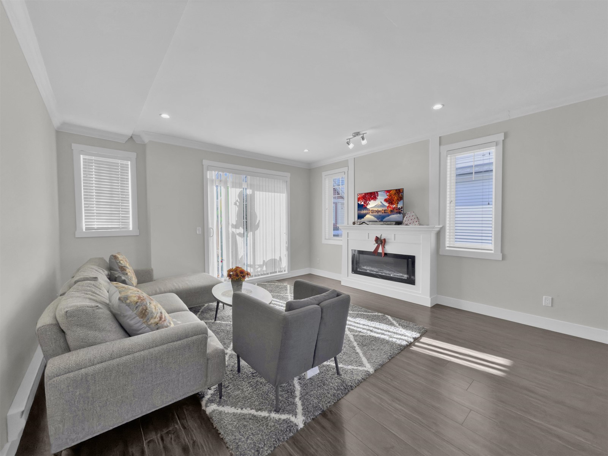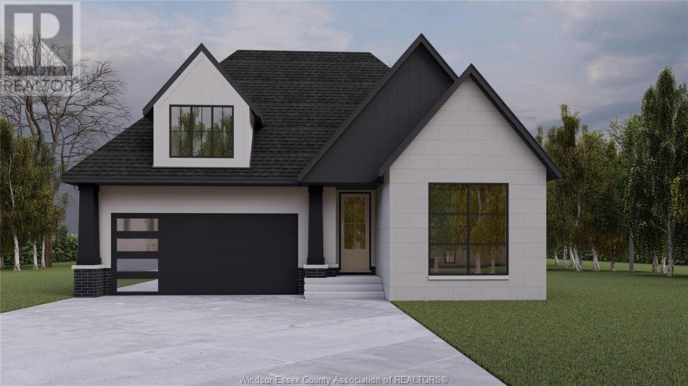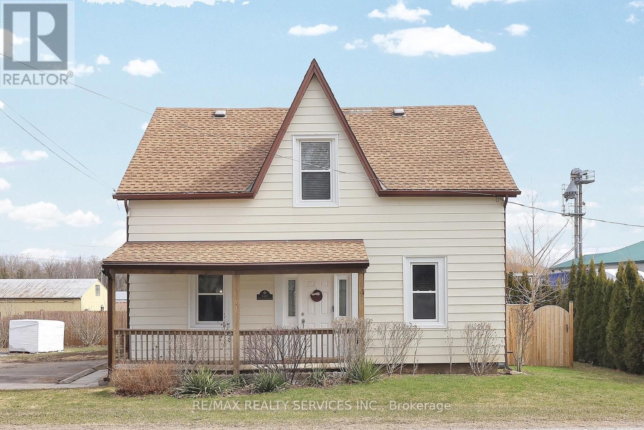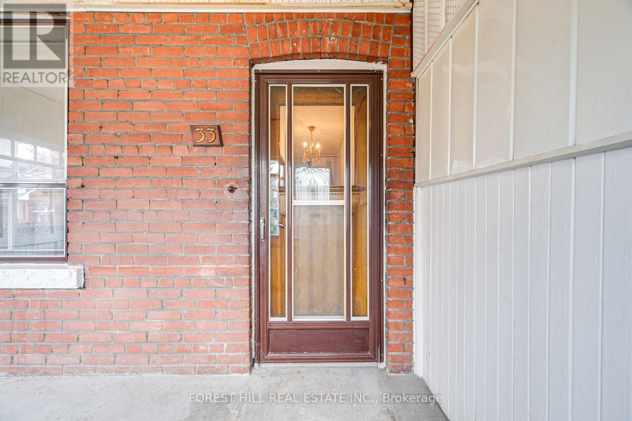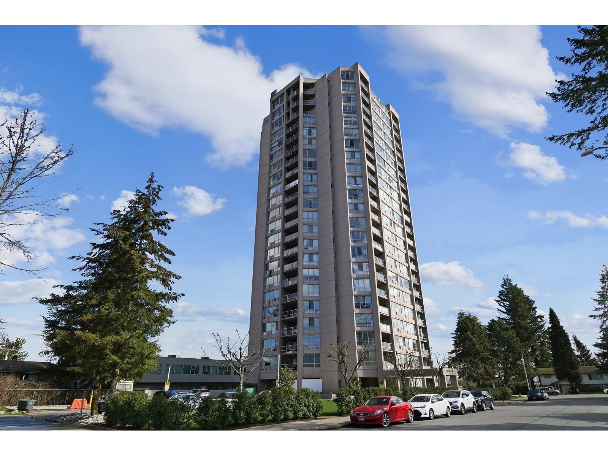1378 Shields Place
London, Ontario
TO BE BUILT - Final Phase of Foxfield North by Rockmount Homes! Discover the last opportunity to build your dream home in Foxfield North, one of London's most sought-after neighborhoods. This exclusive final phase offers 14 extraordinary lots on Shields Place & Heardcreek Trail, including standard, lookout, and walkout options, with many backing onto lush green space and a creek for added privacy and tranquility. Located in the desirable northwest end, Foxfield North provides seamless access to major shopping centers, restaurants, and arterial roads, ensuring effortless travel across the city. Families will appreciate placement within the new Northwest Public School and St. Gabriel Catholic Primary School zones. With Rockmount Homes, enjoy the flexibility of customizable floor plans, deposit structures, and closing timelines to fit your needs. Plus, our luxury finishes come standard, offering elegance and comfort in every detail. Visit Our Model Home on Saddlerock Avenue to experience the quality firsthand. Contact the listing agent today for more details and secure your lot before they're gone! (id:60626)
Century 21 First Canadian Corp
196 Marlborough Street
Brantford, Ontario
Invest with confidence in this legal and conforming triplex located in a prime Brantford neighbourhood. This turnkey property features three self-contained 2-bedroom units, all well-maintained and with tenants paying their own utilities – a rare and desirable setup that maximizes your returns and minimizes your expenses. Each unit has their own parking space, access to laundry and separate yard space with two of the three units being fenced in Whether you're looking to expand your portfolio or begin your real estate investment journey, this solid income property offers long-term stability and immediate cash flow. Located close to schools, transit, shopping, and downtown amenities, this property is a smart addition for any investor. (id:60626)
RE/MAX Twin City Realty Inc.
905 Moro Place
Woodstock, Ontario
Welcome to this stunning 3+1 bedroom, 4-bathroom home, ideally situated on a quiet cul-de-sac in a highly desirable, family-friendly neighbourhood. This home offers the perfect blend of comfort & functionality ideal for growing families or those who love to entertain. Step inside to a bright and airy main floor featuring an open-concept layout, large windows, and modern finishes throughout. The kitchen boasts granite countertops, stainless steel appliances, large island with breakfast bar and a walk-in pantry offering plenty of storage space. The dining area flows seamlessly to the private backyard, where a covered deck and a concrete patio await perfect for enjoying outdoor living. Upstairs, you'll find three generously sized bedrooms, including a large primary suite complete with his and hers closets one of which is a walk-in closet and a luxurious 5-piece ensuite bathroom featuring a soaker tub and spacious walk-in shower. The finished basement adds valuable living space with an additional bedroom, a large family room, and a rough-in for a kitchen sink or wet bar offering great potential for an in-law suite or extended entertaining. Other highlights include a total of four bathrooms, main floor laundry room, a double driveway, double garage with epoxy floor finish, safe & sound insulation between all floors. Located just minutes from top-rated schools, parks, shopping, and public transit, this home offers the lifestyle you've been searching for. All thats left to do is move in and enjoy! (id:60626)
RE/MAX A-B Realty Ltd Brokerage
213 Blackburn Drive
Brantford, Ontario
Spectacular 4 Bedroom, 3 Washroom Detached Executive Home Located In A Family Friendly Neighbourhood & Backing Onto Hickory Park Greenspace, Offering Both Privacy and Breathtaking Views Right From Your Backyard. Enter Through Double Door Entry With A Large Foyer. Main Level Contains Large Family Room, Separate Living & Dining Area Great For Family Time & Entertaining. Spacious Kitchen With Island and An Abundance of Counter Space. With No Neighbours To The Rear, Enjoy The Privacy and Picturesque Views In Your Pool Size Private Backyard Oasis, Great For Gatherings With Family & Friends All Year Long. Large Storage Room Conveniently Located Near To Garage Entry From Inside of Home. The Expansive Primary Bedroom Contains a 4 Piece Ensuite Bathroom and Large Walk In Closet. All 4 Bedrooms Are Generously Sized & Comfortably Fit King Size Beds, Perfect For A Growing Family. Large Windows Throughout The Entire Home Adding An Abundance of Natural Light All Year. Park Up To 6 Cars On Driveway & Inside Garage. Brand New 2025 Furnace & A/C. Upgrades Include Premium Hardwood Flooring, California Shutters, Pot Lights & Modern Light Fixtures. Walking Distance To Great Schools & Parks. Above Grade Approximately 2000 Sq Ft (1969 As Per MPAC). Don't Miss This Amazing Home You & Your Family Can Cherish For Years To Come. (id:60626)
Homelife G1 Realty Inc.
108 Christopher Court
London, Ontario
ELIGIBLE BUYERS MAY QUALIFY FOR AN INTEREST- FREE LOAN UP TO $100,000 FOR 10 YEARS TOWARD THEIR DOWNPAYMENT . CONDITIONS APPLY. READY TO MOVE IN - NEW CONSTRUCTION ! The Yellowstone functional design offering 2039 sq ft of living space. This impressive home features 3 bedrooms plus a large media room, 2.5 baths, and the potential for a future basement development (WALK OUT) with an oversized 1.5 car garage and plenty of driveway parking . Located on a prime pie lot with a back opening of 58 ft the property back onto conservation area and Thames River for added privacy . Comes with an 18.6 x10 covered deck perfect for entertaining. Ironstone's Ironclad Pricing Guarantee ensures you get: 9 main floor ceilings Ceramic tile in foyer, kitchen, finished laundry & baths Engineered hardwood floors throughout the great room Carpet in main floor bedroom, stairs to upper floors, upper areas, upper hallway(s), & bedrooms Hard surface kitchen countertops Laminate countertops in powder & bathrooms with tiled shower or 3/4 acrylic shower in each ensuite paved driveway Visit our Sales Office/Model Homes at 999 Deveron Crescent for viewings Saturdays and Sundays from 12 PM to 4 PM. Pictures shown are of the model home. This house is ready to move in! (id:60626)
RE/MAX Twin City Realty Inc.
127 Charing Cross Street
Brantford, Ontario
Very well maintained and updated commercial building on busy Commercial corridor. 2,259 sf in total, currently separated into two suites. Tenant in place in 1,650sf, who could be vacated, the balance being sold vacant. Great layout with front reception, boardroom, private offices, and open bullpen, as well as Kitchen and bathrooms. On site parking both in front & rear. Flexible Intensification Corridor (IC) Zoning. (id:60626)
RE/MAX Twin City Realty Inc
18 Sprucehill Drive
Brantford, Ontario
Welcome home to 18 Sprucehill Dr., Brantford. Nestled in the sought after Brier Park community of Brantford, with great public and Catholic elementary and secondary school options, minutes to the 403 and shopping centres including Costco. This deceptively large backsplit boasts a full in-law suite with 3 new egress windows (2021) that has a separate entrance from garage. The oversized double car garage has 16ft ceilings and room for 2 hoists! There is also another entrance to the 3rd level, which could become a 3rd unit for the right family or rental dynamic. The home is perched up on a hill and is affectionately known as "the castle" to neighbours. Enjoy a large covered front porch on this mature family friendly street! The upper two levels are home to a bright open floor plan, 3 sizeable bedrooms and a large 5 pc bath. All windows in the home have been replaced (2020). The next level below has a full bath, separate entrance and another bedroom. And the lowest level which is partially above grade and very bright due to the large egress windows has a full kitchen, very large cold room, full bath, laundry and a legal bedroom. Out back find a large covered concrete patio and fully fenced yard! Other notable upgrades include the roof (2019), 2 bathrooms refreshed (2025), some new flooring (2021/22), kitchen island open to living room in the law suite and granite countertops (2022), potlights added (2022), all in law appliances 3 years old, the in law bedroom and walk in closet (2022), and furnace and AC (2020). Just move in and enjoy! **INTERBOARD LISTING: BRANTFORD REGIONAL REAL ESTATE ASSOCIATION** (id:60626)
RE/MAX Twin City Realty Inc.
12 Stauffer Road
Brantford, Ontario
Welcome to this Brantford beauty in a serine location close to nature but easy HWY access. This ALMOST NEW spacious 2400 sq ft home with double garage offers 4 beds and 3 baths with plenty of space for the growing family. The main floor offers plenty of windows for fantastic natural light and an open concept floor plan perfect for entertaining family and friends. The eat-in Kitchen offers back yard access, S/S appliances, quartz counters and an island/breakfast bar offering more seating. The main floor is complete with a 2 pce bath and garage access. Upstairs there is plenty of space with 4 generous sized bedrooms. Master with ensuite and W/I closet. This floor is complete with 5pce main bath and the convenience up upstairs laundry. The basement is unfinished and awaiting your finishing touches. This home is located in a great area close to trails, golf course and minutes to the Hwy perfect for commuting. (id:60626)
RE/MAX Escarpment Realty Inc.
471 Thompson Street
Woodstock, Ontario
Welcome To This Beautifully Upgraded 2,460 SqFt. Detached Two-Storey Home, Built In 2019 And Perfectly Situated On A Premium Corner Lot In The Heart Of Woodstock. Step Through Elegant Double Doors Into A Spacious Foyer With Soaring 9 Ft Ceilings. The Main Floor Boasts Upgraded Flooring, Modern Lighting And A Chef-Inspired Kitchen Featuring Stainless Steel Appliances, Designer Backsplash, Upgraded Range Hood, And Premium Fixtures. The Upper Level Offers 4 Generously Sized Bedrooms And 2 Full 3-Piece Bathrooms, A Kitchen, And A Separate Side Entrance- Ideal For Extended Family, Guests, Or Potential Rental Income. Enjoy Outdoor Living With A Large Backyard Deck-Perfect For Entertaining Or Relaxing With Loved Ones. This Move-In-Ready Home Offers SPace, Style, And Income Potential In A Desirable Family-Friendly Neighbourhood. Experience All The Benefits Of A Near-New Home WIthout The Wait- Move In Today!! (id:60626)
Century 21 Royaltors Realty Inc.
18 Sprucehill Drive
Brantford, Ontario
Welcome home to 18 Sprucehill Dr., Brantford. Nestled in the sought after Brier Park community of Brantford, with great public and Catholic elementary and secondary school options, minutes to the 403 and shopping centres including Costco. This deceptively large backsplit boasts a full in-law suite with 3 new egress windows (2021) that has a separate entrance from garage. The oversized double car garage has 16ft ceilings and room for 2 hoists! There is also another entrance to the 3rd level, which could become a 3rd unit for the right family or rental dynamic. The home is perched up on a hill and is affectionately known as the castle to neighbours. Enjoy a large covered front porch on this mature family friendly street! The upper two levels are home to a bright open floor plan, 3 sizeable bedrooms and a large 5 pc bath. All windows in the home have been replaced (2020). The next level below has a full bath, separate entrance and another bedroom. And the lowest level which is partially above grade and very bright due to the large egress windows has a full kitchen, very large cold room, full bath, laundry and a legal bedroom. Out back find a large covered concrete patio and fully fenced yard! Other notable upgrades include the roof (2019), 2 bathrooms refreshed (2025), some new flooring (2021/22), kitchen island open to living room in the law suite and granite countertops (2022), potlights added (2022), all in law appliances 3 years old, the in law bedroom and walk in closet (2022), and furnace and AC (2020). Just move in and enjoy! (id:60626)
RE/MAX Twin City Realty Inc
28 Pilot Street
Toronto, Ontario
Fabulous 3 bedroom bright and spacious raised bungalow in exceptional location fully finished top to bottom with full 2nd kitchen and full bathroom in the basement making this an ideal investment or in-law suite. Double front entry doors, large and spacious main floor with original hardwood flooring and large picture window, large living and dining rooms with full family sized eat in kitchen. 3 full bedrooms with the 2nd bedroom having a sliding glass walkout to the back yard. This all brick home features a single-car garage with no sidewalk, large back yard, stone fireplace feature wall, interlock walkways and so much more. Move in ready. Fabulous location walking distance to schools, parks, shopping, Guildwood Station and the 401 for commuters. Do not miss this one! (id:60626)
RE/MAX Jazz Inc.
5243 County Rd 9 Road W
Greater Napanee, Ontario
This custom-built red brick, 3 + 2 bedroom water front home with metal roofs located on beautiful Hay Bay. Its spacious open concept main level offers man door from garage, mudroom with main floor laundry and 2 pc bathroom. A large kitchen with lots of storage, spacious living/family and dining area, with patio doors to a large deck overlooking the water. Main floor has primary bedroom with 3 pc bathroom, patio doors to deck, 2 good size bedrooms and a 4 pce bath. Lower level has in-law potential, with 2 good size bedrooms, kitchenette, 3 pce bath, spacious rec room and doors to outside patio. There is Secondary entrance from the lower level to large 2 car garage. Relax outside by the water, or enjoy BBQs on the wrap around deck with family and friends. Geo thermo heat (2023).Book your appointment to view, and explore the possibilities! (id:60626)
Wagar And Myatt Ltd.
150 13898 64 Avenue
Surrey, British Columbia
Discover this beautifully designed 1,600 sq. ft. end-unit townhouse, offering a perfect blend of modern style and functionality. The main floor features a gourmet kitchen with quartz countertops, stainless steel appliances, and a built-in wine fridge, along with a powder room and two private balconies. The upper level boasts a spacious primary bedroom with an ensuite, two additional bedrooms, and a full bathroom. The lower level includes a versatile room with a 3-piece bath, ideal for guests, a home office, or a media room. This home is enhanced by 9' ceilings, upgraded finishes, and large windows that flood the space with natural light. A fenced yard provides added privacy, making it perfect for families and pets. Ideally situated in a family-friendly community, this home is just minutes (id:60626)
Rexara Realty Inc.
7 Herbert Place
Port Hope, Ontario
Beautifully upgraded all-brick home nestled on a peaceful court showcases a perfect blend of charm, comfort, and modern convenience. Features three bedroom and three bathrooms originally four bedrooms can be converted back. The formal living room sets the stage for hosting and entertaining, while the cozy family room, complete with a wood-burning fireplace, creates the perfect retreat for relaxing evenings. he kitchen, overlooking a picturesque ravine, features granite countertops, a breakfast bar, and plenty of storage. The primary bedroom suite serves as a private sanctuary with its own ensuite bathroom and a spacious walk-in closet, while two additional bedrooms offer generous space for family or guests. Downstairs, the bright and spacious recreation room is enhanced with pot lights and opens to a sunroom that leads to the backyard. Thoughtful upgrades have been made throughout the home. The upper level was tastefully renovated , while the kitchen received an upgrade. Lush greenery surrounds the property, with mature trees providing shade and privacy. A charming three-season sunroom extends the living space and provides a perfect spot to take in the beauty of the outdoors in comfort. The well-maintained yard offers a perfect space for outdoor activities, gardening, or simply enjoying the peaceful surroundings. Click the Realtor link for feature sheet, floor plan and you tube video. (id:60626)
Keller Williams Energy Lepp Group Real Estate
167 Whelan Avenue
Amherstburg, Ontario
GORGEOUS, TO-BE-BUILT BY DETHOMASIS CUSTOM HOMES. FANTASTIC RANCH DESIGN FEATURING HRWD/CERAMIC THRU-OUT, LRG BRIGHT FOYER OPEN TO GREAT RM W/CATHEDRAL CEILINGS & LINEAR FIREPLACE. CUSTOM CABINETS W/OVERSIZED ISLAND W/WATERFALL FINISH COMPLETED IN QUARTZ, CONVENIENT MAIN FLR LAUNDRY, MDBRM W/WALK-IN CLST & DBL VANITY IN ENSUITE W/CERAMIC & GLASS SHOWER, INTRICATE CEILING DETAIL, LRG COVERED BACK PORCH AREA. OTHER MODELS & DESIGNS ARE AVAILABLE. CRAFTSMANSHIP IS EVIDENT IN ALL THESE DESIGNS! (id:60626)
Deerbrook Realty Inc.
431 Railway Place Se
Langdon, Alberta
Welcome to this exceptional 0.25ac, 2-storey walk-out, perfectly situated on a quiet cul-de-sac and backing onto serene green space in the charming community of Langdon. Offering just under 4,000 sq ft of beautifully developed living space, this home features 6 bedrooms, 5 full bathrooms, and an attached triple car garage — ideal for growing families or those seeking luxury and comfort. Step into a grand foyer with soaring ceilings and expansive windows that flood the space with natural light. The open-concept design seamlessly connects the living room, chef’s kitchen, and dining areas, creating a warm and inviting atmosphere. The kitchen is a culinary dream, showcasing rich wood cabinetry, granite countertops, stainless steel appliances, a large central island, and a separate pantry. The adjacent dining nook is perfect for family meals, while the formal dining room offers ample space for hosting gatherings and celebrations. Upstairs, you’ll find four generously sized bedrooms, including two primary suites, each complete with private ensuites and walk-in closets. A versatile bonus loft provides the perfect setting for a family room, home office, or play area. The fully finished, illegal suited walk-out basement expands your living space with a large recreation room, a second kitchen, two additional bedrooms, and a full 4-piece bath — ideal for extended family, guests, or rental potential. Step outside to your private backyard oasis featuring a spacious deck and patio area, all overlooking peaceful green space with no rear neighbors. The triple car garage is complemented by a massive driveway, offering ample parking for multiple vehicles or an RV. Located just minutes from Boulder Creek Golf Course and with easy access to the mountains, this home is a dream for outdoor enthusiasts. Langdon offers a strong sense of community, fantastic local amenities, and incredible value — all while providing a quick, convenient commute to Calgary. This is luxury living at its fines t — don’t miss your opportunity to call this beautiful property home. Book your private tour today! (id:60626)
2% Realty
1114 - 270 Wellington Street W
Toronto, Ontario
Welcome to Icon by Tridel! This bright 1,275 sq. ft. south-facing suite has a smart 2-bedroom, 2-bathroom layout in the heart of the Entertainment District. The open-concept living and dining area is perfect for hosting or relaxing. The updated kitchen features granite countertops, full-sized appliances, and a breakfast bar. The primary bedroom includes a large walk-in closet and an ensuite with a soaker tub and separate glass shower. The second bedroom has a Murphy bed, making it a flexible space for guests or a home office.This unit comes with a larger parking space and two lockers for extra storage. The building offers top amenities, including a 24-hour concierge, gym, rooftop terrace with BBQs, and visitor parking. Located steps from the Financial District, PATH, subway, TIFF, Rogers Centre, and Torontos top restaurants, this home is in a prime location. With a Walk Score of 99 and a Transit Score of 100, everything you need is within reach. All Utilities Included in Maintenance Fees. Dont miss out - book your showing today! (id:60626)
Sage Real Estate Limited
55 Mallard Crescent
Brampton, Ontario
Outstanding Four Level Back Split In Popular "M" Section On An Amazing 85 Ft. Wide Pie Shaped Lot! Lovingly Maintained And Spotless! Renovated Kitchen With Side Yard Access, Gleaming Richly Stained Maple Hardwood On Main & Upper, Updated Main Washroom With Quality Fixtures & Ceramics & Skylight, Bay Window In Living Room, Gas Fireplace & Pot Lighting In Family Room. Private Side Patio With Natural Gas Hook Up For BBQ, 20 X 12 Ft Workshop/Man Cave With Hydro, Skylight & Laminate Floor. Stunning Yard With Cottage In City Feel That You Must Experience! Lower Levels Can Be A Potential In Law Suite With Existing Side Entrance. (id:60626)
RE/MAX Real Estate Centre Inc.
840 Magaguadavic Siding Road
Magaguadavic Siding, New Brunswick
Lakefront off-grid ESTATE with 3 Cottages plus a Bunkie on 3 Acres of Waterfront! Lake lifestyle meets investment opportunity on beautiful Magaguadavic Lake - This rare property would make an ideal place for large families who love to vacation together with space to spareor for savvy investors looking for the perfect Airbnb setup. Live in one, rent the others! The main cottage has been fully reimagined with modern comforts: an open-concept layout, stylish kitchen, solarium with lake views, laundry, and a stunning new two-level deck perfect for sunsets. Its powered by solar for efficient, off-grid living. A bunkhouse next to the main cottage offers extra sleeping space for guests or kids. The second cottage is cozy and welcoming and often used for a hunting camp, with 2 bdrmsjust waiting for your finishing touches, with a framed-in bathroom ready for fixtures and plumbing. The third cottage is a beautiful 3-bedroom retreat with its own sandy beach and an airy open-concept feel, large windows, and charming T&G pine throughout. The bathroom here is also framed and awaiting completion. Mature trees offer natural privacy, and the gently sloping lawn leads to the beach perfect for swimming, fishing, or launching your kayak. This is your chance to own a piece of lakefront paradise AND an investment! (id:60626)
Exp Realty
240 Freelton Road
Hamilton, Ontario
Seize the opportunity to own over half an acre of fertile, versatile land with commercial/settlement S2 zoning. This unique property is ideal for nature lovers, featuring young fruit trees and a variety of herbs perfect for gardening enthusiasts. Just minutes from city conveniences in this spacious 3,200 sq.ft (approx) home, which offers 4+1 bedrooms, a large den (or optional second kitchen) and 2 bathrooms. High ceilings and expansive windows fill the space with natural light. The primary suite spans the entire east side of the 2nd floor, offering picturesque views of the backyard. 3 additional bedrooms and a full bathroom with a new washer and dryer complete the upper level. Legal 2nd Suite Potential - A major highlight is the legal, grandfathered 2nd suite potential, ideal for generating rental income or accommodating extended family. This versatile space includes a private entrance, a rough-in kitchen, a dedicated bathroom, a garden exit, and its hydro panel and meter (currently decommissioned). Outdoor & Community Highlights - Spacious covered deck, perfect for outdoor entertaining. Small chicken coop & a tranquil pond just beyond the fenced area. Located in a welcoming community with schools, parks, lakes, sports fields, and entertainment options nearby. Recent upgrades in 2023 include Basement waterproofing, sump pump installation, gas furnace replacement, heat pump installation, window replacement, and well pump replacement. 2024 Water pressure tank, sedimentfilter, and rental gas water heater. 2023 New fence installation.Inclusions, All ELF's, vinyl window coverings, and patio umbrella. This exceptional property offers the perfect balance of tranquil rural living and outstanding investment potential. Whether you're looking for a family-friendly home or a strategic investment, this is an opportunity you won't want to miss. (id:60626)
RE/MAX Realty Services Inc.
33 Hounslow Heath Road
Toronto, Ontario
Contractors, Renovators & Visionaries Opportunity Awaits! Unlock the full potential of this timeless Edwardian-style semi, perfectly situated between The Junction and Corso Italia. With its stately brick façade, bay window, and charming covered front porch, this home delivers standout curb appeal and solid bones to work with. Soaring ceiling heights, original details such as a decorative fireplace mantel, and formal dining space provide the kind of vintage character that todays buyers love and the kind of space that renovators know how to transform.Offering 3 bedrooms, a spacious eat-in kitchen, and a rare main floor 3-piece bath with walkout to a fully fenced backyard, this property is an ideal candidate for a top-to-bottom renovation or thoughtful redesign. The second floors layout featuring a sun-filled primary bedroom and a rear room with a bonus sitting area (previously a second kitchen) lends itself perfectly to multigenerational living or an income-generating suite.The full unfinished basement has a separate entrance, offering the potential to add a third unit. With a detached block garage, rear laneway access which backs onto lush green space & Wadsworth Park, one of the areas best-kept secrets. Perfectly situated between The Junction & Corso Italia, & steps to St. Clair West shops, Earlscourt Park & Community Centre, Stockyards Village Shopping Centre, the TTC streetcar, & the future SmartTrack station this property is a rare find with endless potential in a thriving neighbourhood. **Extras: Neighbourhood Hot Spots: Wallace Espresso, La Spesa Food Market, Wadsworth Park, Tavora Foods & Joseph J. Piccininni Community Recreation Centre! (id:60626)
Forest Hill Real Estate Inc.
4212 40 Avenue
Valleyview, Alberta
7 bay shop on a fully fenced 1.63 acre yard for a fraction of replacement cost! All bays are 50' deep and have 14' x 16' powered overhead doors. There are sumps in all bays and also has a dedicated wash bay complete with a high end pressure washer. There is a large compressor with lines run in shop. Shop has a combination of in-floor heat and forced air, 200 amp service and multiple welding plugs as well as its own bathroom. There are also 2 seacans in yard with power. The yard fence has plenty of power outlets along it. Office features nice reception, storage, 2 private offices, board / lunchroom and it's own office bathroom. Building has town water and sewer. Not ready to buy? Also for lease or Rent to own MLS # A2235820 (id:60626)
RE/MAX Grande Prairie
2004 14881 103a Avenue
Surrey, British Columbia
Exquisitely renovated 3-bedroom, 2-bathroom corner sub-penthouse boasting panoramic mountain and city views in the heart of Guildford. Bathed in natural light, this refined residence showcases sophisticated updates including wide-plank flooring, designer paint, custom window treatments, luxurious spa-inspired bathrooms, and a gourmet kitchen outfitted with premium stainless steel appliances and sleek stone countertops. Perfectly positioned within walking distance to upscale shopping, fine dining, and transit, this rare offering is arguably the most elegant 3-bedroom home available in the area. (id:60626)
Homelife Benchmark Realty Corp.
2475 Alf's Bay Lane
Frontenac, Ontario
Nestled on 1.9 acres of land with an impressive 393 ft of waterfront access, this property features a private beach, docks for your watercraft, and deep swimming areas.As you gather in your lakeside gazebo, the west-facing orientation ensures you'll be treated to glorious sunsets sparkling over the lake and surrounding Canadian shield landscape every evening.This custom-built 4-season solar powered home is a sanctuary boasting 5 bedrooms, 2 bathrooms, a primary bedroom with ensuite, main floor laundry, an entertaining kitchen, a living/family room with a cozy stone fireplace, and a dining/living room offering breathtaking lake views with a walkout to the screened sun porch. In addition the property provides a garage & workshop, Boat port with steel shed, private boat launch, gardens,shed and Bunkie with hydro and plenty of grounds for all your family entertainment.For those who crave adventure, fishing, hunting, and trails are just a stone's throw away from your future doorstep. Dive deep into crystal-clear waters teeming with fish or embark on exhilarating hikes through winding trails that lead you towards hidden treasures waiting to be discovered.The lake is teeming with abundant fish species such as - Whitefish, Pickerel/Walleye, Pike, Small & Largemouth Bass, Pan Fish and the odd Muskie - perfect for fishing enthusiasts. 2 Marina's with boat services & groceries.This property is off-grid, solar powered with extensive systems in place- NO HYDRO COST!!!!!The complex Solar system includes- Outback Systems capable of 2875 watts, 12 panel (250 watt each), 12 batteries 6 volt (48 Volt storage system) 200 amp service, house & garage; Propane powered HWT on demand, stove, dryer & back up 2020 Cummins generator; 1 Napoleon Wood Fireplace insert and 1 Jotul Wood stove. Metal roof, New siding (2023); New sunroom including Weather-All windows (2022). Portage access to other lakes for private fishing/hunting in the 100s acres of Crown land. (id:60626)
Royal LePage Proalliance Realty

