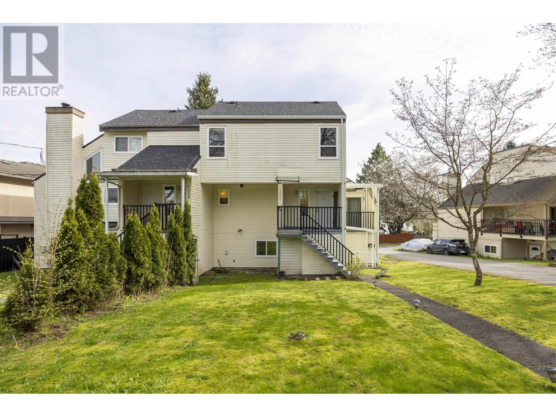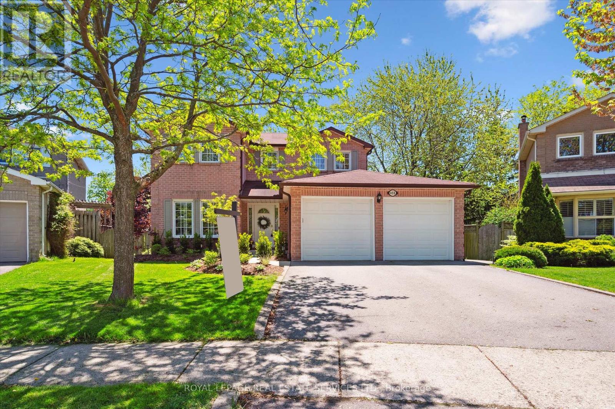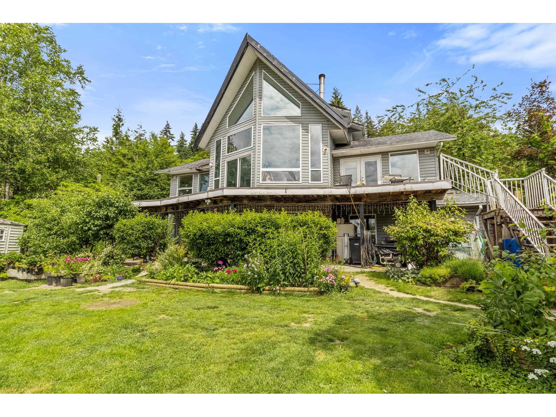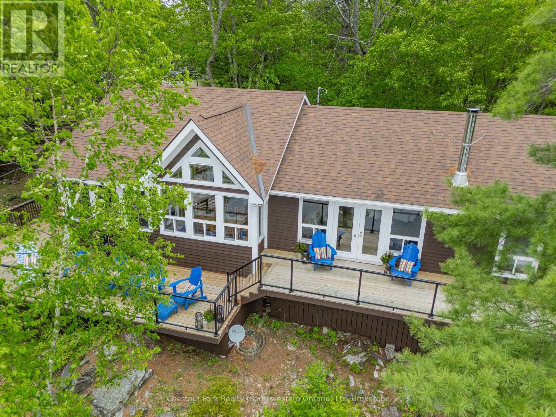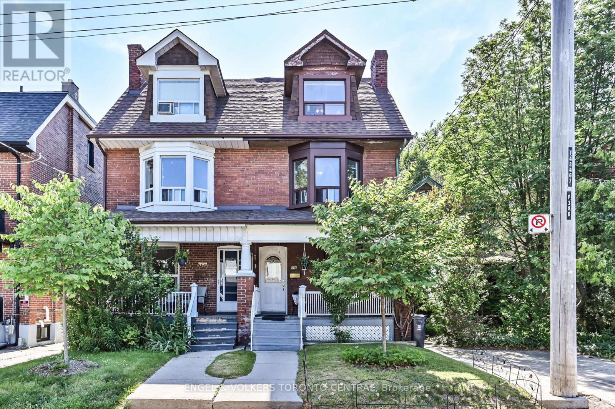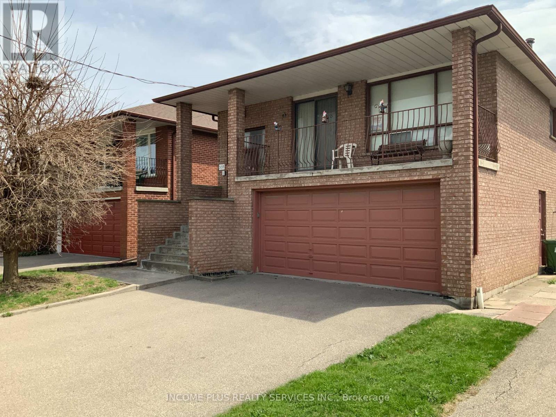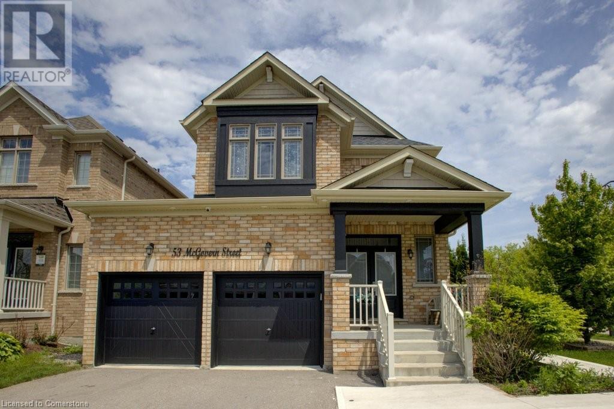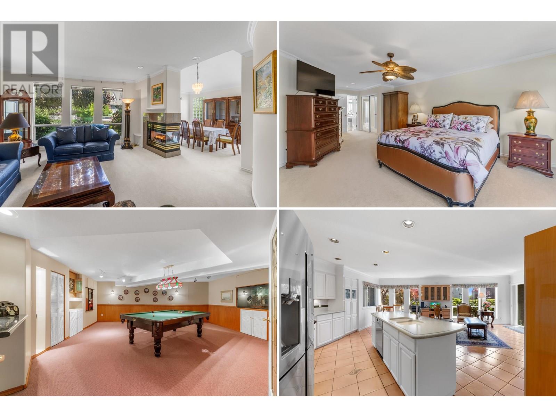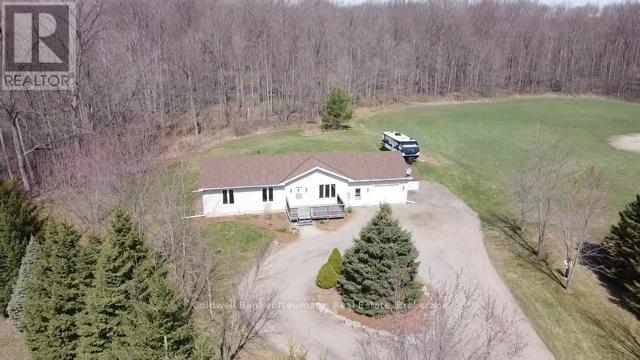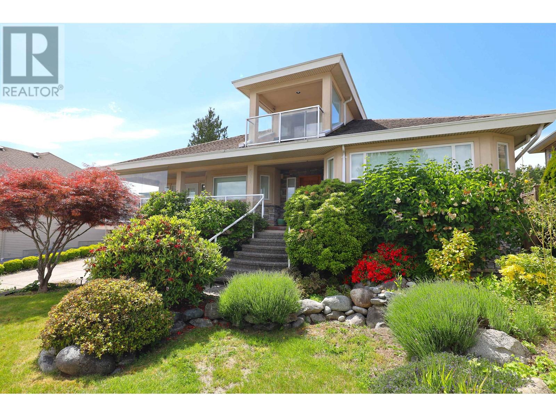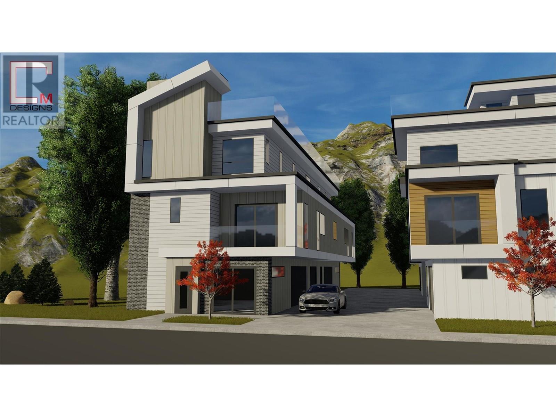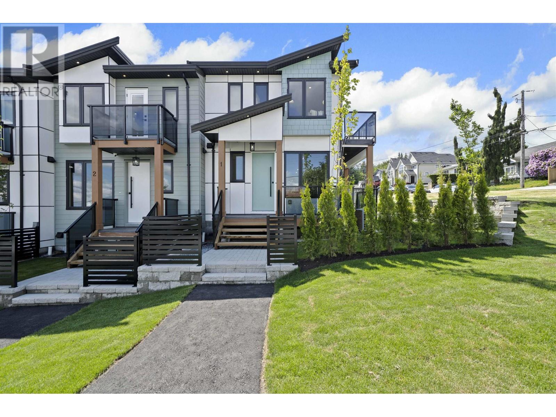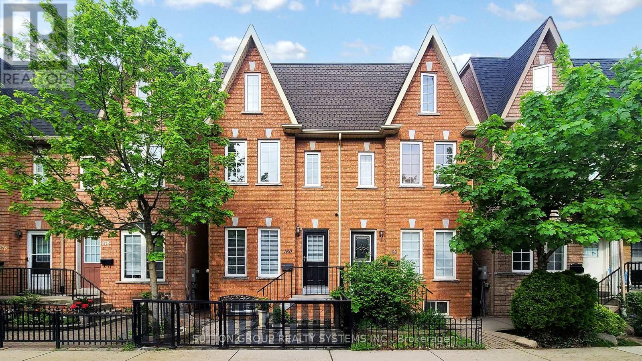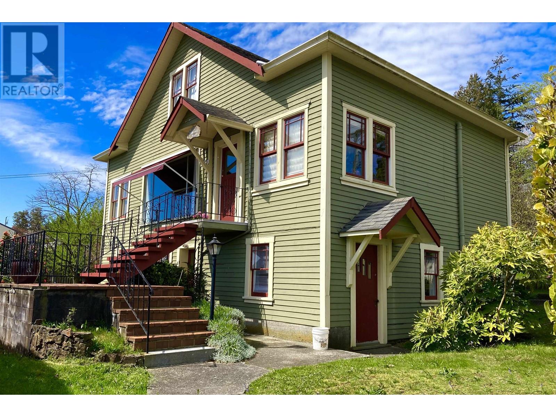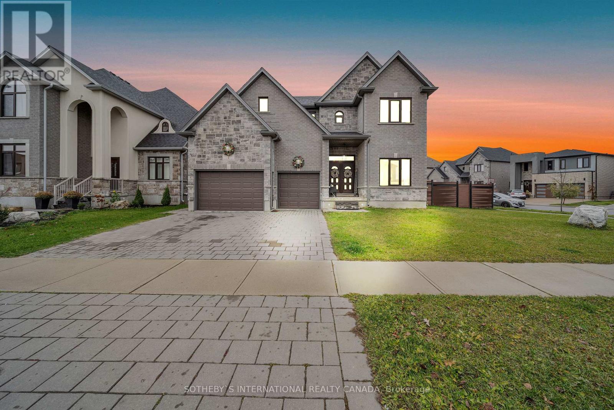5602 Claude Avenue
Burnaby, British Columbia
1/2 Duplex on a large corner lot and located in a quiet Burnaby Lake area, easy access to Hwy 1, Canada way and steps away from Deer Lake. Over 2,000 sq.ft living space is perfect for any growing family. Functional layout on the main floor with high ceiling and skylights for the living room and a flex area that connects to a huge sundeck in the back. Three good sized bedrooms and 2 bathrooms upstairs. A three-bedroom rental suite with separate entrance below with its own kitchen and laundry - perfect mortgage helper! Big front and backyard are perfect for playtime, gardening, etc. Close to Buckingham Elementary School and Burnaby Central Middle school! Open House: Sun (July 20) 2-4:00pm (id:60626)
Nu Stream Realty Inc.
5 Orsi Road
Caledon, Ontario
If you are looking for a safe, family-oriented community, this upgraded 4+1 bed, 4-bath home in Caledon East delivers just that. Nestled on a premium ravine lot with a river and pond, it backs onto the Caledon Trailway, offering privacy and tranquility. The home features a walkout basement, two decks, and three points of access to the backyard, ideal for family gatherings or outdoor activities.The spacious master suite includes a sitting area, which can easily be converted back into a fourth bedroom (as per Geowarehouse). The renovated kitchen is equipped with an induction cooktop, Caesarstone counters, and laminate flooring. Recent upgrades include a new 200 Amp electrical panel, new windows, railings, front and backyard doors, garage doors with epoxy floors, and a concrete driveway with side paths. Additionally, the home boasts updated washrooms, California shutters, hardwood floors in the master, and a deck hot tub. With bright, open spaces and a walkout basement that features two separate areas, this home offers ample room for family living. The property is conveniently located near schools, shops, arenas, soccer fields, ski hills, and trails, offering the perfect blend of safety, style, and convenience for modern families. (id:60626)
Real Broker Ontario Ltd.
583 Taplow Crescent
Oakville, Ontario
PRICED TO SELL! Fully Renovated and Well-Maintained Bungalow sitting on a 60x125 Lot size in one of West Oakville's most desirable, sought-after neighbourhoods. 583 Taplow Crescent boasts a beautifully maintained exterior with lush landscaping, Flowing Trees, perennial gardens, and an in-ground saltwater pool perfect for entertaining and relaxing. The open concept living space features abundant natural light and large windows perfect for hosting gatherings and enjoying a quiet evening at home. Custom Kitchen, Quartz Counters, Pot Drawers, Pantry with pull-outs, Bosco Stainless Apron Farmhouse sink with accessories, Tile Backsplash, Under Cabinet Lighting, Stainless Appliances(Dishwasher 2021, Microwave 2023, Fridge & Gas range 2024). Each Bedroom is generously sized. The backyard is an entertainer's dream, complete with a spacious deck(2017) overlooking an inground saltwater pool & private, mature yard. The home features modern upgrades, including energy-efficient windows, renovated bathrooms (heated floors, marble vanity, LED heated mirror). The basement was taken to stud and fully renovated(2017), with above-grade windows, a spacious rec room, a 4th bedroom, a spacious laundry room, and pot lights.Driveway(2019) parking for 4cars,CherryHoyle Roof(2024), AC(2015).Deck (2017, refinished 2023), Pool (Pool Salt Chlorinator 2022, filter 2023). This property is situated in a family-friendly neighbourhood, minutes from Local Parks, Lake, top-rated Schools( Appleby College), Shopping centres and Highway, GO, Downtown Oakville, Bronte Harbour, ensuring everything you need is within reach. This property is move-in ready, allowing you to settle in without the hassle of renovations or repairs. A Must See! The Building permit for a custom-built home is currently being processed and can be provided to the buyer once it is ready, if required. (id:60626)
RE/MAX Aboutowne Realty Corp.
455 Parklane Road
Oakville, Ontario
PRIVATE RAVINE LOT BACKING ONTO MARTINDALE PARK! Welcome to 455 Parklane Road, an exquisitely maintained 4+1 bedroom family home nestled in the heart of College Park. Situated on an oversized pie-shaped ravine lot with no rear neighbours, this home offers incredible privacy. A stone's throw from Sheridan College and close to top-rated schools like Holy Trinity CSS, White Oaks SS (IB), Gaetan-Gervais SS, and Munn's PS, this location is perfect for growing families. Inside, the thoughtfully designed main level is perfect for everyday living and entertaining, featuring open concept living and dining areas, family room with woodburning fireplace and walkout to an elevated deck, powder room, and a laundry room with side yard access. The updated kitchen offers granite countertops, stainless steel appliances, hardwood flooring, and sunny breakfast area with a huge pantry and second walkout to deck. Upstairs, the spacious primary bedroom offers a walk-in closet and three-piece ensuite, while three additional bedrooms share an upgraded spa-inspired four-piece main bath. The finished basement provides flexible living space, complete with a large recreation room with gas fireplace, fifth/guest bedroom, home office or den, and ample storage. Additional details include California shutters, motorized blinds on both patio doors, a double garage with backyard access, and professionally landscaped front and rear yards (2024) enhancing curb appeal. Step outside to your own backyard retreat, where the expansive elevated, covered deck is ideal for outdoor dining and relaxing, rain or shine. Backing directly onto Martindale Park, families will love the easy access to a playground, splashpad, and open fields. Enjoy the best of suburban living in this family-friendly community close to parks, trails, shopping, golf, transit, highways, and everyday amenities. (id:60626)
Royal LePage Real Estate Services Ltd.
11060 Greenwood Drive
Mission, British Columbia
LISTED BELOW BC ASSESSMENT PRICE!!! TOP OF THE MOUNTAIN VIEW.!! Great Family home with 4.5 acre with privacy backing onto farm and features 5 bedroom and full 3 bathroom also huge workshop and storage room completely insulated with plywood on inside and outside.You can also have RV space on property. 2 Bedrooms on main floor with full bathroom and large fully finished 2 bedroom basement suite and top floor have the spacious Primary bedroom and full washroom. Cozy backyard where you can spend time with friends and family also for dogs to play. (id:60626)
RE/MAX Blueprint
1953 Harrison Trail
Georgian Bay, Ontario
The property you have been waiting for, two cottages on one property! The ultimate family and friends compound with 7 bedrooms! This private drive to sanctuary on the shores of Georgian Bay is where timeless natural beauty meets the ultimate in family comfort. This rare family compound offers the perfect setting for generations to gather, relax, and create lifelong memories. Set on a very private, beautifully treed lot with expansive views of the Bay, the property features a sprawling main Viceroy cottage and a large guest house, together offering 7 bedrooms and ample space for extended family and guests. Designed with both privacy and togetherness in mind, the layout offers cozy corners and open gathering spaces that flow effortlessly from indoors to the outdoors.The main cottage features a generous open-concept living area with vaulted ceilings, a wood-burning fireplace, and panoramic windows framing the breathtaking waterfront. A spacious kitchen and dining area make hosting large groups a breeze. The guest house offers 3 additional bedrooms, a wood burning fireplace, family room, and private access ideal for in-laws, teens, or visiting friends. Outside, enjoy the sandy shoreline, ideal for swimming and water play, with a private dock and lakeside lounging areas. Watch the sunset from the lakeside fire feature, launch kayaks from the beach, or relax on the expansive decks surrounded by nature. Whether you're seeking a year-round residence, a luxury cottage getaway, or a legacy property for future generations, this Georgian Bay gem delivers on every level. A rare opportunity to own a true waterfront compound in one of Ontario's most coveted cottage regions. Recent price improvement, start your summer memories now! Move in ready. (id:60626)
Chestnut Park Realty (Southwestern Ontario) Ltd
384 Margueretta Street
Toronto, Ontario
384 Margueretta Street Has Been Lovingly Cared For by the Same Owners for Over Half a Century. This Semi-Detached Brick Home Features 4 Bedrooms, 2 Bathrooms, and 2 Kitchens - Perfect for Growing Families. There's an Abundance of Natural Light that Fills Every Corner of This Spacious Home. From Entertaining in the Formal Dining Room to Relaxing in the Large Backyard, This Home Provides Flexible Options for All. Timeless Character and Thoughtful Details Throughout Every Room Including High Ceilings, Rounded Crown Mouldings and 2 Decorative Fireplaces. Location is Everything! Nestled on a Friendly Tree-Lined Street, Steps away from the TTC, Schools, Cafes, Restaurants, Shops and Parks. Whether You're Drawn to Its Classic Soul or Inspired to Make it Your Own, This Home Invites You to Write the Next Chapter of Its Story. This Isn't Just a House - It's a True Family Home. (id:60626)
Engel & Volkers Toronto Central
335 Ranee Avenue
Toronto, Ontario
Welcome to 335 Ranee Avenue, a Raised Brick Bungalow with 2 Walk Out, 2 Kitchens, Perfectly situated just moments from Yorkdale Shopping Centre, TTC SUBWAY. Natural Light from south lot exposure. Private Driveway. Renovate interior to your own personal liking and vision. Hardwood Floors in 3 bedrooms. Move in and enjoy to suit to your own vision. Prime Location. South Lot! Come and see! Enjoy convenient transit access and close proximity to shopping with Toronto City Park steps away. Master Bedroom has a 2-pc washroom for your convenience. Main Floor Washroom has a bidet for your benefit. House Built-1981 Thank you for your consideration! (id:60626)
Income Plus Realty Services Inc.
16477 59a Avenue
Surrey, British Columbia
Charming Family Home in West Cloverdale. This home is situated on a prime cul-de-sac location, offering breathtaking views. Easy access to parks, schools, golfing, and transit. 4 bdrms, 4 bths, this air-conditioned residence boasts over 2,600 square feet of living space. Downstairs is a spacious rec room, a versatile flex room, an additional bdrm complete with a 4-pc bth (Suite potential). The main level features a bright open-concept kitchen & family room. The upper floor has a primary bdrm with a 5-pce ensuite, with two additional bdrms all with walk-in closets. A spacious laundry room adds convenience to your daily routine. Step outside to a fully fenced, treed backyard perfect for hosting friends and family. Parking for up to 5. Don't miss out on this incredible family home! (id:60626)
Macdonald Realty (Langley)
28 Valley Centre Drive
Toronto, Ontario
Welcome to this beautifully designed two-story brick home, offering a uniquely elegant and functional living space. With over sized rooms, allowing for large family gatherings. Nestled in a tranquil, family-friendly neighbourhood, this home combines comfort, nature, and urban convenience just steps from schools, community amenities, and backing onto the serene Rouge Valley provincial park .Bright, open-concept lobby with large mirror closet doors, leading into a spacious 27x13.75ft living/dining area. High Cathedral ceiling in Mid-level, generously sized Greatroom with striking Stone floor to ceiling fireplace,modern metal railing & three brand-new windows. large front Awning windows. Recently renovated Kitchen: 16.5 ft x 14 ft with a massive 4 ft x 8 ft granite island, LG gas stove, double-door fridgew ice maker, KitchenAid dishwasher, built-in wine rack. charming coffee stattion, nook, double-sink w/ water fountain faucet, and modern pull-out cabinetry storage areas. Walkout to large oversized deck perfect for entertaining. New 14k Magic windows & patio door and Main Flr Laundry Rm conveniently located on the main level. Basement:Separate side door ent. to, Two bedrooms, 4pc bathroom, four large super bright windows, 7total flooding the space with lightExterior Interlock driveway with No sidewalk, fits 4 to 6 cars on driveway plus a 2-car garage w/ individual doors, ample shelving. New Concrete walkway wraps around the house and leads to a modern glass-railed front entry w/ glass enclosure ideal for relaxing evenings or chilly mornings. Two private patios and a spacious backyard with views of mature Rouge Valley trees. Parks Set location, in a peaceful community 250m to public school 170m to TTC, 4.7Km to HWY 401 ramp! Parks, and a community centre Just minutes to Rouge Valley access perfect for nature lovers (id:60626)
Royal LePage Vision Realty
53 Mcgovern Street
Tottenham, Ontario
Welcome to this highly sought after corner piece home that stands out in the community. It sits on over 5400Sq.Ft professionally landscaped lot and offers a double car insulated lock up garage with a driveway parking for 4 additional vehicles. The main level offers a functional open concept layout with a separate living, Family living, dinning and Kitchen with ample storage and stainless steel appliances. The well landscaped backyard can host private parties and can be accessed through the glass patio door from the kitchenette and it offers outdoor views from the great family room with its well polished hardwood floor and a gas fireplace. An ensuite bedroom, laundry and a powder room completes this level. The upper floor can be accessed by a well polished hard wood dog leg staircase which opens to a well lit hallway where the primary bedroom and 3 other bedrooms can be accessed. The primary bedroom is breathtaking as it accommodates a walk-in closet and a 5piece bathroom including a jetted soaker tub, a standing shower and a double sink. A second bedroom is also ensuite while 2 other bedrooms share a bathroom. The never lived in legal basement with an open concept accommodates 2 large bedrooms, a living area, dining, kitchen and a laundry room. This can be accessed by a private side entrance and can serve as an in-law suite or rented out separately. This upgraded end unit home is close to schools, parks, shopping malls and about 40minutes drive to the Pearson Airport. Do not miss the opportunity to own this masterpiece you can call home. (id:60626)
Keller Williams Innovation Realty
15 788 Citadel Drive
Port Coquitlam, British Columbia
They don't make them like this ANYMORE. Duplex style townhouse with over 3800 sf of living space, sitting in the beautiful neighborhood of Citadel Heights. Pictures speak a thousand words. Main floor; walk right into your main floor from the entrance or the garage with no annoying entry stairs. Dining rm with vaulted ceiling + formal living rm, a 3-sided fireplace + entertainer´s open concept kitchen & family rm with sliding door into a BBQ patio. Upstairs; 3 massive bedrooms incl. the Master & a huge ensuite. Downstairs; 2 massive rec rooms + Wet Bar + bathroom + storage room. Crown moldings throughout. Gated complex. Updates: paint (2023), skylights (2021), Hot Water Tank (2019), appliances (2017). Don't forget to watch the video on Insta @HoumanTabaRealtyGroup . (id:60626)
Royal LePage West Real Estate Services
2540 Hespeler Road
Cambridge, Ontario
Welcome to your private retreat in the heart of nature! This inviting 3-bedroom, 2-bath bungalow sits on almost 14 acres of serene countryside, surrounded by mature trees and natural woods perfect for those seeking peace, privacy, and outdoor living. A true gardeners delight, the property offers endless opportunities for landscaping, homesteading, or simply relaxing and enjoying the scenic views. Looking for a place to build the country shop you've always dreamed of? There's plenty of space here for that and more. Whether its a workshop, storage for recreational toys, or a haven for your hobbies, this property is ready to accommodate your vision. Inside, you'll find a cozy layout with spacious bedrooms and lots of natural light. The full, unfinished basement is a blank canvas for your creative touch ideal for a future family room, home office, or studio. Don't miss this rare chance to own a peaceful country property with room to grow, create, and enjoy the lifestyle you've always wanted. (id:60626)
Coldwell Banker Neumann Real Estate
561 Spyglass Road
Gibsons, British Columbia
Beautiful view home in Gibsons! One level living at it finest. 2 bed, 3 bath plus bonus den upstairs. Feel like you're on top of the world from the upstairs balcony, with amazing views. Primary bedroom features walk-in-closet as well as a huge ensuite with walk in shower and soaker tub. Updated and spacious kitchen, complete with pantry. Open living room with cozy gas fireplace. Open up the french doors off the kitchen to the enclosed and covered deck, perfect to enjoy the views all year round! Stunning gardens bring bursts of colour throughout the season. Detached double car garage and big crawl space give endless storage. Book your viewing today! (id:60626)
RE/MAX City Realty
4495 Walker Road Unit# 2
Kelowna, British Columbia
Introducing the pinnacle of luxury living!! This brand-new, spacious high-end townhome boasts 3 bedrooms, 3 bathrooms PLUS roof top deck! 3 floors of top quality finishings, every detail has been meticulously crafted. The warmth and comfort of in-floor heating throughout plus easy access by the elevator from the main floor to the roof top deck. Take in the breathtaking lake, mountain and city views, perfect for gathering on the roof top deck. Short stroll to the lake where you can bring your kayak, paddle board or just soak up the sun-kissed lake life. Close to shops, restaurants, breweries and multiple outdoor trails, this stunning townhome is situated in a prime location! Buy now and personalize your dream home with your choice of finishings. Plus GST (id:60626)
RE/MAX Kelowna
1 314 Nelson Street
Coquitlam, British Columbia
Modern 3-level home with thoughtful design and stunning mountain views. The main floor features an open-concept great room, dining area, kitchen with gas stove, powder room, and covered patio with a BBQ outlet. Upstairs offers a spacious primary bedroom with ensuite, two additional bedrooms, a full bathroom, and laundry. The lower level includes a versatile rec room/guest suite with full bath and crawl space storage. Enjoy an EV charger, A/C, built-in music system, security camera system, Garden hose connection on side and rear of property, built-in shelves throughout all rooms, and 2 parking spots plus street parking. (id:60626)
Srs Panorama Realty
Century 21 Coastal Realty Ltd.
956 Carolwood Dr
Saanich, British Columbia
Welcome to 956 Carolwood Dr – A Broadmead Gem! Tucked away on a quiet, tree-lined street in the heart of Broadmead, this charming family home offers the perfect blend of tranquility, functionality, & convenience. Just steps from scenic trails, top-rated schools, & a range of amenities—with easy highway access—this location truly has it all. Upstairs features an inviting layout with three bedrooms, two full baths, a cozy eat-in kitchen, and a spacious living/dining area perfect for entertaining. A large bonus room offers flexible space for a family room, office, gym, or playroom. Downstairs includes a one-bedroom in-law suite with shared laundry and common entry—ideal for extended family or guests. Ample storage throughout, including a garage and small workshop on the lower level. Enjoy seamless indoor-outdoor living from the back deck overlooking a peaceful, private backyard. A special opportunity to live in one of Victoria’s most desirable and established neighborhoods. (id:60626)
RE/MAX Camosun
180 Rankin Crescent
Toronto, Ontario
Discover the perfect blend of style, comfort, and urban convenience in this semi-detached gem nestled in Torontos vibrant Junction Triangle. This thoughtfully designed three-storey residence delivers exceptional functionality paired with beautiful finishes, ideal for modern city living. 3 Spacious Bedrooms, 4 Designer Bathrooms, Detached Garage, Separate Entrance to Finished Basement. Step inside to find sun-drenched interiors, zebra blinds throughout, soaring 9-foot ceilings, sleek Hand-Scraped Russian Red Oak Hardwood Floors, and custom details throughout. The heart of the home is the immaculate, modern kitchen which features premium appliances, generous cabinetry, and elegant finishes that make it a true culinary retreat. The second floor offers two light-filled bedrooms and a spa-inspired full bathroom, while the third-floor primary suite is a serene oasis with a skylight, his/hers Closets, luxuriously renovated ensuite, and a private walk-out terrace, perfect for morning coffee or evening relaxation. The finished basement apartment, complete with laundry and a private entrance, provides exceptional flexibility ideal for a guest suite, home office, or income potential. Outside, enjoy alfresco dining on your hardwood deck, surrounded by the energy and culture of this desirable neighborhood. Just a 5-minute walk to subway and TTC, access Steps to MOCA, High Park, Roncesvalles, and The Junction. This home offers the perfect balance of contemporary luxury and urban lifestyle, all in one of Toronto's most connected and eclectic communities. (id:60626)
Sutton Group Realty Systems Inc.
589 Seaview Road
Gibsons, British Columbia
Panoramic Ocean View Classic Victorian inspried Home in popular Heritage Hills on rare double lot with future development potential. Picturesque 3 level, 2573 sq. ft. residence loaded with Character featuring main level living, rich hardwood floors, wood burning fireplace, Dave Coyle Kitchen and more. Guest area in home plus it has a Lovely one bedroom Garden Suite with its own entrance. Keep your flip flops at the door as you are a stones throw to Armours Beach. This Heritage House captures the essence of period homes of this era situated proudly n the corner of a south facing private yard. Lovely deck, greenhouse, carport, lush landscaping, fruit trees. Huge walkscore location right in the hub of vibrant Lower Gibsons Landing a stroll to Shops, Restaurants, Pubs, Marina and Beach. (id:60626)
Sutton Group-West Coast Realty
294 Prospect Point Road S
Fort Erie, Ontario
Welcome to lakeside living at its finest, a home seldomly available on the market. From the moment you approach, you'll be captivated by the impeccable quality of finishes and detail. Step into the professionally designed front courtyard featuring herringbone interlocking pathways and magazine worthy gardens, complete with irrigation and landscape lighting. Inside, the foyer offers plenty of built-in storage and an immediate view of the lake, setting the tone for the elegance within. This home boasts three bedrooms and two full bathrooms. The main floor hosts two generously sized bedrooms and a 4-piece bathroom doubling as a laundry room, with double sinks, a tiled shower, and heated floors. The primary suite on the second level promises even more luxury. A chef's dream, the kitchen features dual wall ovens, a commercial grade refrigerator, two dishwashers, dual sinks, additional built-ins including separate fridge/freezer in the island, and a wine fridge. On the lakeside, the expansive family room with panoramic windows offers breathtaking views of Lake Erie, complemented by a gas fireplace, California shutters, herringbone tiled floors, double French doors, and an abundance of pot lighting. A true centerpiece of comfort and style. Upstairs, the oversized master bedroom is a private sanctuary with panoramic lake views, hardwood floors, and an ensuite boasting a tiled shower, soaker tub, large vanity, heated floors, and vaulted ceilings. A spacious walk-in closet completes this retreat. Outside, step onto the two-year-old deck with built-in garden beds and descend to the lawn area, where the tranquility of the lakefront makes you forget about the busiest of days. Whether as your permanent residence or vacation getaway, this home offers a mix of luxury and serenity. Don't miss the opportunity to make it yours today! (Red property lines in pictures are approximate) Please see attached video. (id:60626)
RE/MAX Hendriks Team Realty
20784 48 Avenue
Langley, British Columbia
Close to everything! This remarkable 2-story residence with metal roofing is walking distance to City Park, Newlands Golf and HD Stafford middle school! This home presents a unique opportunity for homeownership with additional income & future development zoning for multi family, rowhome, townhome, duplex, triplex or fourplex. Beautifully landscaped backyard providing the ideal setting for relaxation and entertainment with the option to build a garden suite also! (id:60626)
Real Broker B.c. Ltd.
1 Grandville Circle
Brant, Ontario
Exceptional Luxury Living in Paris, Brants Premier Family-Friendly Community. Nestled on a pristine, lush corner lot, this exquisite residence offers a rare opportunity to own a masterpiece in one of Brants most sought-after neighbourhoods.The "Carnaby Homes White Rose Model" spans approx. Above the Grade 3,528 sqft of unparalleled craftsmanship .Designed with meticulous attention to detail, this home exemplifies refined living, featuring a separate family room, formal living and dining rooms, and a den, all on the main floor. stunning quartz countertops, & a breathtaking quartz backsplash. Whether you're preparing a family meal or hosting guests, with a large central island offering additional seating and workspace. A beautifully appointed home office provides the perfect space for quiet work or study, enhancing the homes versatility. An elegant media room on the 2nd floor creates a private escape for movie nights or leisure, The convenience of a dedicated laundry room on the 2nd floor further elevates the home's practicality. A separate entrance to the unfinished basement offers limitless potential for expansion, whether as additional living space, a home gym, or even a revenue-generating rental unit. Exquisite Upgrades Overview: Investment of Over $80,000 in Premium Enhancements 69 Elegant Pot Lights: Strategically installed to create a warm and inviting ambiance. 2 Stylish Accent Walls: Featuring bespoke designs that serve as stunning focal points, enhancing the overall aesthetic. All-New Light Fixtures: A curated selection of sophisticated fixtures that elevate the interior design and provide optimal illumination. Refined Wallpaper and Lighting in the Powder Room: Tastefully chosen wallpaper paired with ambient lighting creates a luxurious sanctuary for guests. Wainscoting Wall Treatment: Beautifully detailed wainscoting that adds a touch of timeless elegance and architectural interest. Attached are digital measurements & floor plans for your convenience. (id:60626)
Sotheby's International Realty Canada
1956 River Road
London East, Ontario
Golden, Rare opportunity to buy FREE STANDING BUILDING FOR AUTOMOTIVE BUSINESS with Bays, office space, Workshop, huge Driveway for 40 cars plus, and more. Zoned as GI1. Excellent location, minutes to Hwy 401 and all other Amenities. The property is located on approximately 0.69 acres. Total Areas is approximately 30,200 Sq ft, Building Area is approximately 4,725 Sqft, 3 Offices with total area of approximately 900 Sq ft, 2 Bathrooms, Service Area of 3,825 Sq ft, total of 5 Bays. Each Bay Accessed With A 10'X14' Overhead Door. The Automotive Service Portion Of The Building Has 13.5 Foot Ceiling Heights. GI1 Zoning allows this property to be used For Several businesses, such as an Automobile Body Shop, an Automobile Repair garage, Building or Contracting Establishments, Service Trades, Storage Depots, Terminal Centers, Sales and Service Establishments, Recycling and Channel Composting Facility, Retail Sales as an Ancillary Use, and Many More. Minimum Deposit of $100k is required with the offer. DO NOT GO DIRECT. DO NOT CONTACT THE TENANT DIRECTLY. SHOWINGS BETWEEN 10:00AM - 5:00PM ONLY. (id:60626)
Homelife Superstars Real Estate Limited
17 Bronte Street S
Milton, Ontario
Amazing Location! The Site is located south of the major intersection of Bronte Street and Main Street, benefiting from the countless amenities downtown Milton has to offer. The Property has immediate access to Milton Bus Routes and is a few minutes short drive to Highway 401 and a 5-minute drive to the Milton GO Train Station. FINANCING IS AVAILABLE! (id:60626)
Sutton Group-Admiral Realty Inc.

