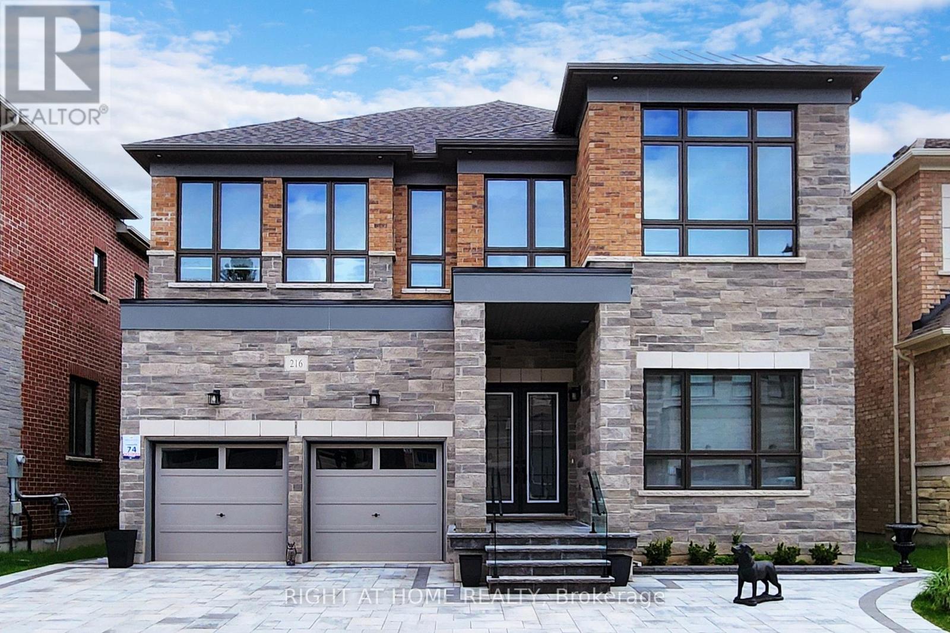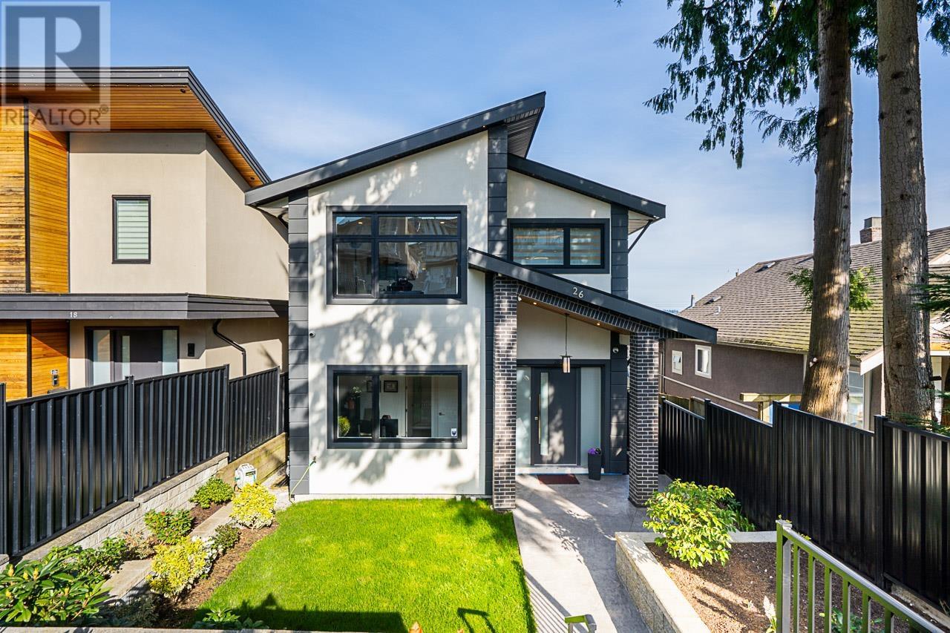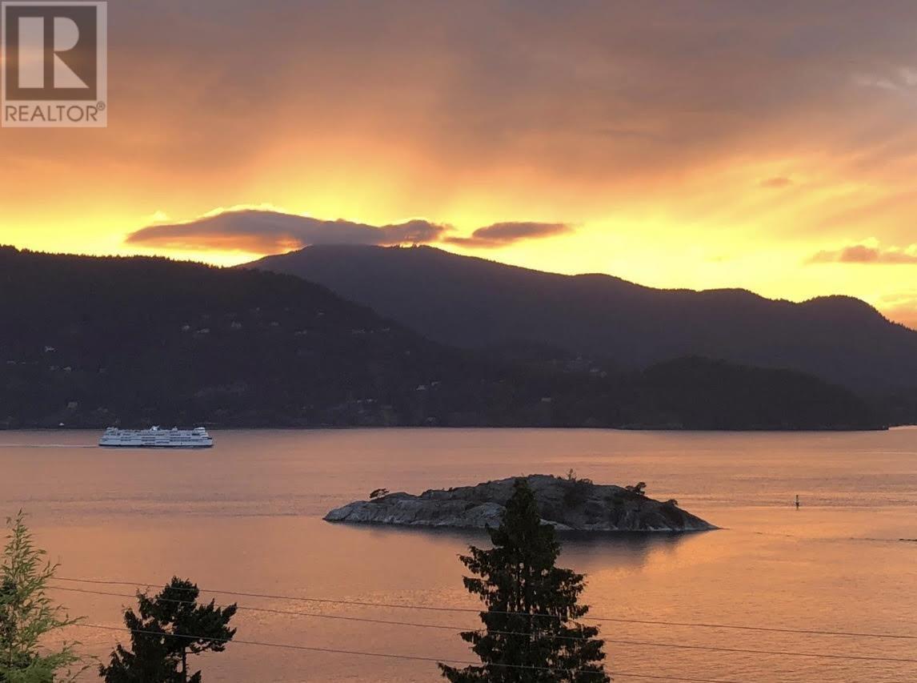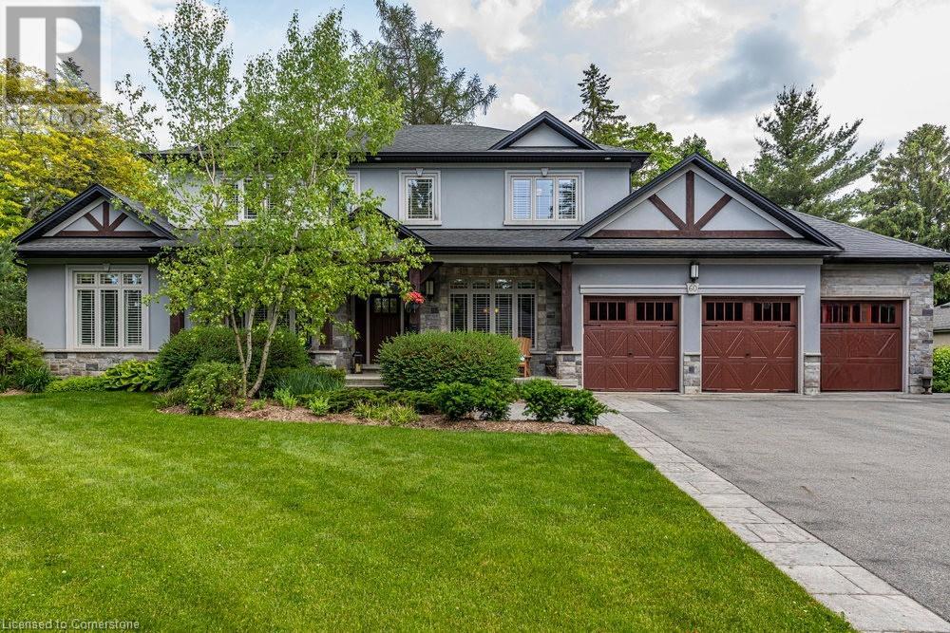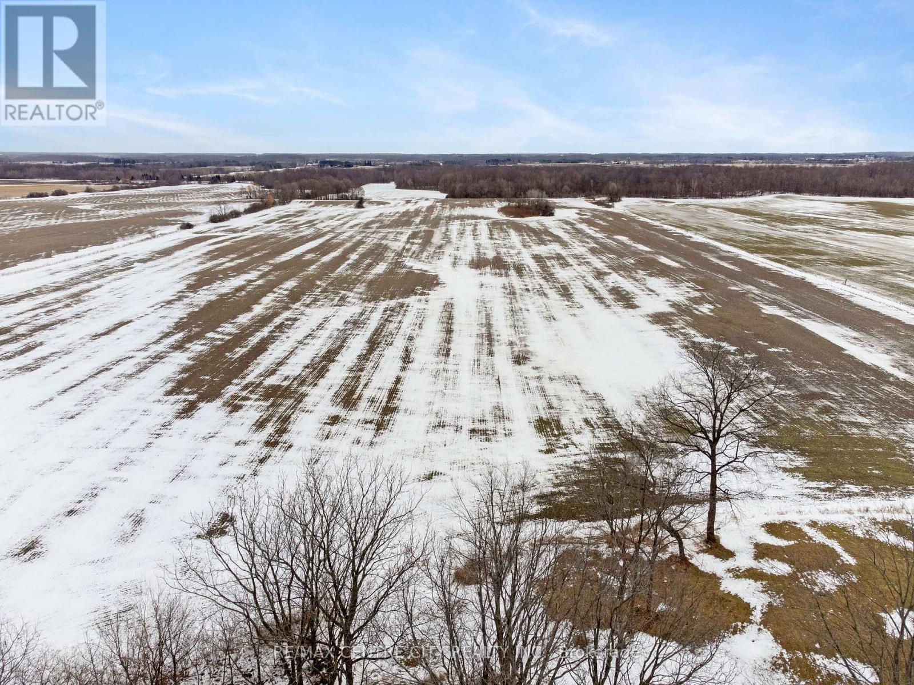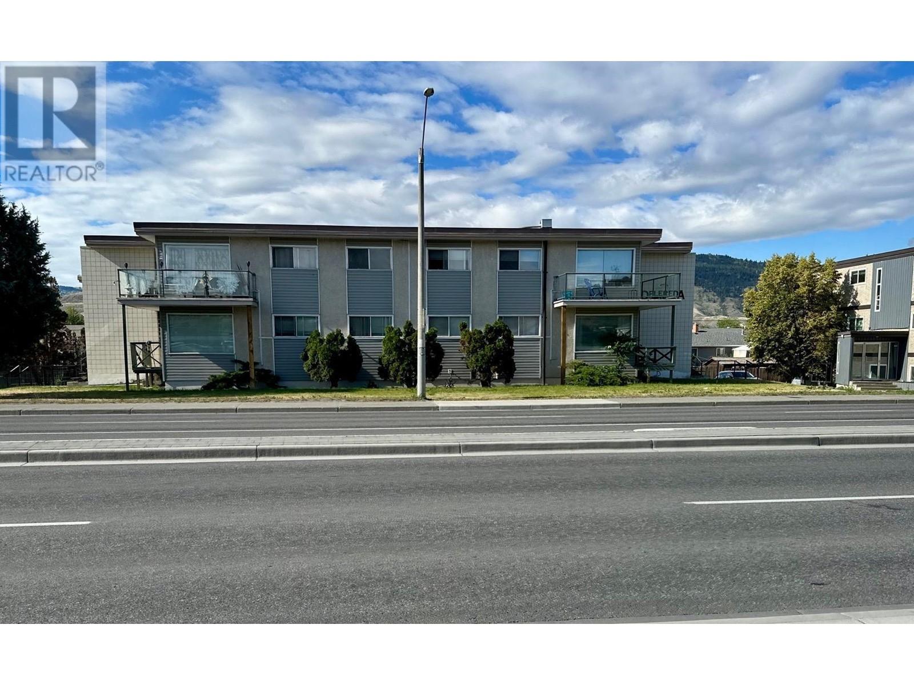216 Sunset Vista Court E
Aurora, Ontario
Location, location! Must see property located at quite court with incredible view on mature forest and storm water pond & 3 car garage with remotely controlled garage openers on 50 x 114 irregular lot. Finished walk-out lower level with fully equipped kitchen and laundry, may be used as apartment with a separate walk out entrance, (Could be rented for $2500 a month) Close to all amenities, shopping area, schools with access to walking trails in the nearby forest.Upgraded hardwood floors throughout the house, extended kitchen cabinets with fashion black stainless steel hi-end built-in appliances, including built-in coffee machine. Upgraded double-entrance door with programmable lock. Huge panoramic windows through out facade. 12', 11 1/2' and 10' on the ground floor. 9' on the 2-nd floor with upgraded 8' doors. Custom hinges and door handles throughout all floors.All Custom Toilets, water taps and quartz countertops thorough out. Huge master bedroom walk-in closet with custom made cabinets. Master bedroom ensuite with custom glass shower, bidet, floor to ceiling custom tiling, custom mirror and lights. Laundry of 2-nd floor with custom cabinetry, sink and quartz countertop equipped with Electrolux washer & dryer 3 car extended interlock driveway with steps to fully fenced backyard, with potential to build swimming pool with beautiful pyramidal evergeens planted on the perimeter. Modern glass & metal custom railings for flag stone steps at the main entrance. Custom extended patio fitted with elegant patio furniture **EXTRAS** Fashion lights, potlights and chandeliers throughout the house, exterior potlights. Custom curtains and blinds throughout. Trims and wainscotting on ground floor and stairs, crown moldings,Central Vac & Equipment (id:60626)
Right At Home Realty
29903 Glengarry Avenue
Abbotsford, British Columbia
Nestled in the serene Mt.Lehman/Bradner area of Abbotsford, this 5 acre property offers a private oasis for equestrian enthusiasts. Located on arguably one of the most desired street locations to own acreage, the property features a 4 stall barn with tack and shaving rooms multiple paddocks with water and a professionally installed outdoor riding arena. The 5 bedroom home includes a self contained nanny suite with its own kitchen and bathroom, ideal for extended family our guests. Recent kitchen and bathroom renovations enhance the home's appeal. Enjoy the outdoor living in the very private back yard with saltwater pool that is surrounded by stunning gardens. This property seamlessly blends functionality with natural beauty, offering a perfect retreat for those seeking a country lifestyle. (id:60626)
Royal LePage Little Oak Realty
26 Holdom Avenue
Burnaby, British Columbia
Exceptional 6 bed, 6 full bath home offers breathtaking views of Mt Baker & Burrard Inlet from 3 levels. Chef´s kitchen boasts premium Bosch appliances, double wall oven, oversized island & ample cabinetry. Enjoy seamless indoor/outdoor living w/a covered deck(gas BBQ/heater hookups) & rooftop patio w/gas fire pit hookup & sweeping water & mountain VIEWS! The luxurious primary suite feat a spa-inspired ensuite w/dual vanity, oversized rain shower & deep soaker tub. Smart home feat inc Control4 automation, A/C, radiant heating, smart thermostats, video security, and b/i central vac. The lower level incl a spacious family rm, flex space w/separate entrance, and a newer legal 2 bed suite complete w/kitch & laundry,ideal for rental or extended family. Bonus EV level 2 charging! Shows like NEW! (id:60626)
Stonehaus Realty Corp.
336 E Keith Road
North Vancouver, British Columbia
SPECTACULAR 5 bedroom, 5 bath family home awaits with sensational views of the City, Ocean & NS Mountains!! You'll love the open concept layout boasting over 3500 square ft of living space over 3 levels. High-end finishings throughout with radiant in-floor heat, A/C, eclipse back doors, heated deck, gas fire table, hot tub, surround sound system, irrigation system & home theatre with wet bar to name a few! Over 700sq ft of outside deck, balcony and patio spaces for your enjoyment & entertaining needs! Many more additional upgrades. Legal 1 bedroom suite with lock off, licensed for air b&b. Convenient Central Lonsdale location, steps from Victoria Park and a short walk to the Shipyards, shops, restaurants & more! Open Sat July 12 12-2pm, Sun July 13 2-4pm. (id:60626)
RE/MAX Crest Realty
6236 Wellington Avenue
West Vancouver, British Columbia
West Vancouver´s best kept secret, wake up to ocean breezes and end your day with island sunsets from this serene retreat. A short stroll to all amenities and top-rated schools. This 4-bedroom, 4-bathroom sanctuary offers peaceful living on a quiet cul-de-sac. Meticulously maintained, this home provides generous entertainment areas including a spacious living room & dining area, chef´s kitchen, adjacent den and private office all opening up to a lush, sun filled backyard for children to play. Highest quality fixtures & appliances. New roof. The fully fenced backyard presents a sweeping mountain vista to enjoy while you bbq. Plans available for garage with upstairs suite. This magnificent home blends timeless West Coast architecture with an unbeatable location just steps to the beach. (id:60626)
Bellevue Realty Group
Royal LePage Sussex
60 Parker Avenue
Ancaster, Ontario
This one has everything you’ve been looking for, and more. Tucked away on a quiet street in the coveted Oakhill neighbourhood, this custom bungaloft is the perfect blend of style, function, and everyday comfort. The main floor impresses with a bright, open layout, anchored by a stunning eat-in kitchen, ideal for everything from casual breakfasts to weekend entertaining. You’ll also find a 2-storey great room, formal dining area, a walk-in pantry, mudroom, and a dedicated home office. At the heart of the home is a luxurious main floor primary suite, complete with a spa-like ensuite, two walk-in closets, and a calming atmosphere to help you to unwind. Upstairs, two generous bedrooms, each feature their own private ensuite, plus a versatile loft space. Think reading nook, office, or dedicated kid zone. And just wait until you see the lower level. Fully finished & thoughtfully designed, it offers a workshop, rec room, full bath, home gym (or 4th bed), stylish bar, and a temperature-controlled wine room that takes hosting to a whole new level. Step outside to your private backyard retreat - fully landscaped & made for laid-back luxury. Enjoy the covered porch, saltwater pool with automatic cover, built-in BBQ area, and lush greenery that makes every day feel like a vacation. For the car enthusiast, a rare triple car garage & parking for up to 12-vehicles. This home checks every box, inside and out, in one of Ancaster’s most charming communities. Full list of features upon request. (id:60626)
Coldwell Banker Community Professionals
29 Wallace Court
Brantford, Ontario
Welcome to 29 Wallace Court — an extraordinary executive residence offering nearly 7,000 sq ft of finished living space in the prestigious Highland community. This 4+2 bedroom, 7-bathroom home blends timeless elegance with modern comfort, designed for refined family living. Step into a grand open-concept layout with soaring ceilings, custom finishes, and natural light throughout. The gourmet kitchen is a chef’s dream with granite countertops, premium appliances, custom cabinetry, and an oversized island, all open to a welcoming living room and dining area — perfect for entertaining. The main floor features three spacious bedrooms with private ensuites, a stylish 2-pc powder room, a bright home office, a functional mudroom, and a convenient laundry room. The luxurious primary suite offers a spa-inspired ensuite and a large walk-in closet. Loft, you’ll find a private bedroom with a walk-in closet and 2-pc bathroom — ideal for guests or teens. The fully finished basement with in floor heating adds incredible versatility with two additional bedrooms, two bathrooms, a large recreation room, dedicated theatre room, utility room, and a cold room — perfect for extended family, hobbies, or home entertainment. Once you step outside to your private backyard retreat, complete with a heated in-ground saltwater pool, custom outdoor kitchen, covered dining/entertaining area, and an in-ground sprinkler system — all professionally landscaped for low-maintenance beauty. Enjoy two separate garages fitting up to four cars plus ample driveway parking. Situated on a quiet, family-friendly court close to top-rated schools, parks, shopping, and golf. This home is more than a home — it’s a lifestyle. (id:60626)
Century 21 Grand Realty Inc.
33875 Fifth Line
Southwold, Ontario
A rare chance to own 130 acres of beautiful, productive land and home in Iona Station, just minutes from Highway 401! Currently, 60 acres are rented to a local farmer for crop production, providing a great yearly income. Whether you're looking to expand your farming operation, invest in agricultural land, or enjoy the endless space for outdoor activities, this property offers incredible potential. This land could be sold separately, with the option for a severance of the home and 5 acres, making it ideal for a farmer who already has a residence. With fertile soil, ample space, and an unbeatable location, this is a must-see opportunity for those in the agricultural industry. Don't miss out. (id:60626)
RE/MAX Centre City Realty Inc.
33875 Fifth Line
Southwold, Ontario
Discover the perfect blend of modern luxury and rural tranquility at 33875 Fifth Line, Iona Station! This stunning home sits on 130 acres, making it a dream for outdoor enthusiasts, with 60 acres currently rented for additional yearly income. Enjoy the best of country living with municipal water, fiber-optic internet, and natural gas a rare find in such a peaceful setting! Inside, the kitchen features granite countertops and a natural gas cooktop, while the living room is flooded with natural light from expansive windows and skylights with powered blinds. The sunroom is a showstopper, boasting heated floors, motorized screens, folding doors that open to the beautiful backyard, a hidden TV lift, and a built-in projector screen the ultimate spot to relax year-round! Step outside to your backyard oasis, featuring an infinity-edge pool with a cozy fireplace at one end, a composite deck, and a live-edge epoxy BBQ counter with built-in lighting perfect for entertaining. The primary suite offers a natural gas fireplace and a massive walk-in closet. The lower level features two spacious bedrooms, a home office or gym space, and a wine/whiskey cellar. For hobbyists and DIYers, the large heated workshop/garage is a game changer! Built to last, the home also features a 45-year roof shingle for peace of mind. With easy access to Highway 401 and minutes to the beautiful beach town Port Stanley, this incredible property offers both convenience and serenity. Just want the LAND? That's an option to! (id:60626)
RE/MAX Centre City Realty Inc.
33875 Fifth Line
Iona Station, Ontario
Discover the perfect blend of modern luxury and rural tranquility at 33875 Fifth Line, Iona Station! This stunning home sits on 130 acres, making it a dream for outdoor enthusiasts, with 60 acres currently rented for additional yearly income. Enjoy the best of country living with municipal water, fiber-optic internet, and natural gas a rare find in such a peaceful setting! Inside, the kitchen features granite countertops and a natural gas cooktop, while the living room is flooded with natural light from expansive windows and skylights with powered blinds. The sunroom is a showstopper, boasting heated floors, motorized screens, folding doors that open to the beautiful backyard, a hidden TV lift, and a built-in projector screen the ultimate spot to relax year-round! Step outside to your backyard oasis, featuring an infinity-edge pool with a cozy fireplace at one end, a composite deck, and a live-edge epoxy BBQ counter with built-in lighting perfect for entertaining. The primary suite offers a natural gas fireplace and a massive walk-in closet. The lower level features two spacious bedrooms, a home office or gym space, and a wine/whiskey cellar. For hobbyists and DIYers, the large heated workshop/garage is a game changer! Built to last, the home also features a 45-year roof shingle for peace of mind. With easy access to Highway 401 and minutes to the beautiful beach town Port Stanley, this incredible property offers both convenience and serenity. Just want the LAND? That's an option to! (id:60626)
RE/MAX Twin City Realty Inc.
RE/MAX Centre City Realty Inc
1221 Tranquille Road
Kamloops, British Columbia
This well-maintained 12-unit apartment building features twelve 2-bedroom suites plus an owner's/manager's suite. All units are in excellent condition, boasting recent renovations to kitchens, bathrooms, and decks. Each suite is equipped with individual air conditioning for tenant comfort. The property is easy to rent, with some units currently below market rents, offering great income potential. Situated on a flat site in a sought-after North Kamloops location, it’s conveniently close to shopping, recreation, and all levels of schools. The area is highly walkable, making it attractive to tenants. An exceptional investment opportunity! (id:60626)
Royal LePage Kamloops Realty (Seymour St)
3628 6 Street Sw
Calgary, Alberta
Exceptional Elbow Park traditional luxury home on the most beautiful street, with a tree lined canopy and boulevard. This oversized lot (75’ x 120’) is one of the largest in the heart of Elbow Park. It features mature trees, perennial garden + professional landscaping. The interior was completely renovated by Triangle Enterprises + architect Suzanne Devonshire Baker in 2007 to restore its traditional character. Oversized windows, which flood the house with light, are throughout. The main floor has generous, elegant principal rooms, making it easy to entertain in style for larger gatherings. The kitchen great room spans the entire rear of the house. It is a chef’s dream with a 12 foot granite island complete with prep sink + a separate bar/coffee area. It boasts a dual oven, six burner/griddle Wolf stove, Subzero refrigerator with two freezer drawers, two separate Subzero refrigerator drawers, two Miele dishwashers, a Subzero wine fridge + a walk-in pantry. The family room is graced by spectacular floor to ceiling windows on three sides overlooking the mature garden. This room is topped by a cathedral ceiling + completed with a gas fireplace + dining nook for perfect family gatherings. Generous 10 foot ceilings + French doors throughout the main floor add to the light, spacious elegance. The floor plan allows excellent flow between all the principal rooms. A side entrance and mudroom is perfect for keeping a busy family organized. The main floor has detailed moldings, paneling + built-ins together with oak hardwood floors which complement these traditional details. There are three gas fireplaces complete with custom mantles on the main floor, including one in a custom library with French pocket doors which makes for a cozy retreat. On the second level are three spacious light filled bedrooms, a practical Jack/Jill four piece bath + the primary en-suite bedroom. The bedrooms include built-in closets with storage, window seats or a desk. The primary en-suite is capac ious with a large walk-in closet, desk + a separate dual vanity, shower + soaker tub overlooking the garden. The third level has a fifth bedroom that is perfect for guests or a quiet office retreat. The lower level has a large + comfortable family/media room with surround sound, fireplace + an office area. This level also has a three-piece bath. Completing the lower level is a second game/TV room, home exercise room with extensive storage for gear, work room + walk-in laundry Overall livable space is more than 5000 sq ft. Finally, there are multiple decks, joining the indoor + outdoor spaces. There is a beautiful yard with a stone terrace complete with separate dining + lounging areas. The extensive landscaping includes raised, rundle rock perennial beds, mature trees, irrigation + architectural landscape lighting which adds to the magical interface of the indoor outdoor spaces. Completing the lot is a detached two car garage. (id:60626)
Real Estate Professionals Inc.

