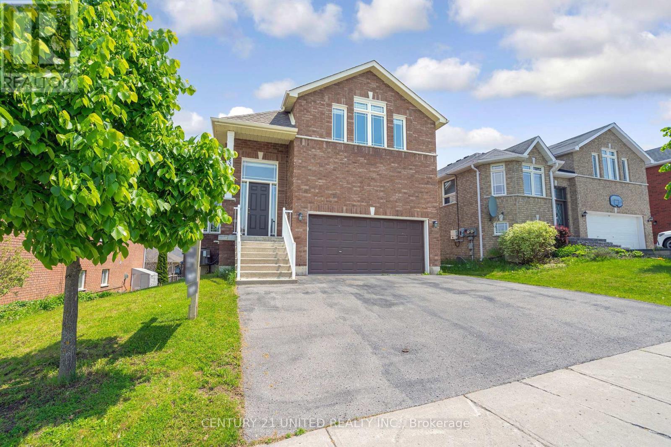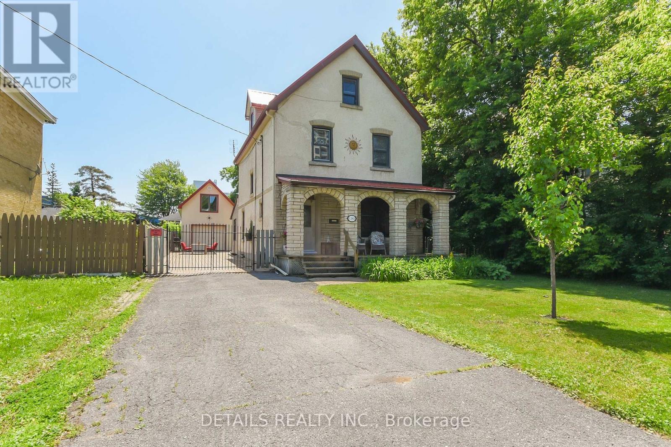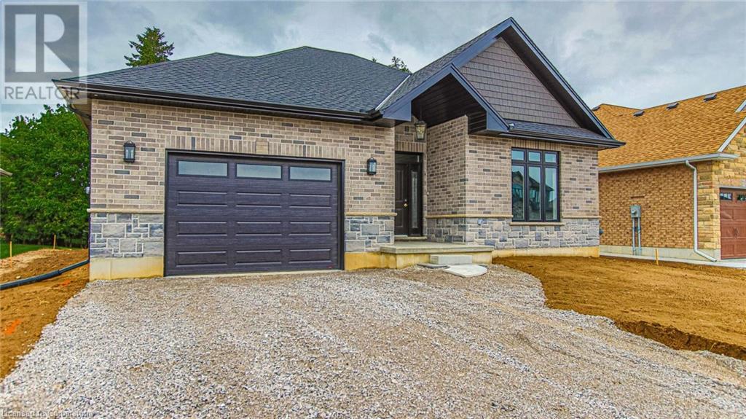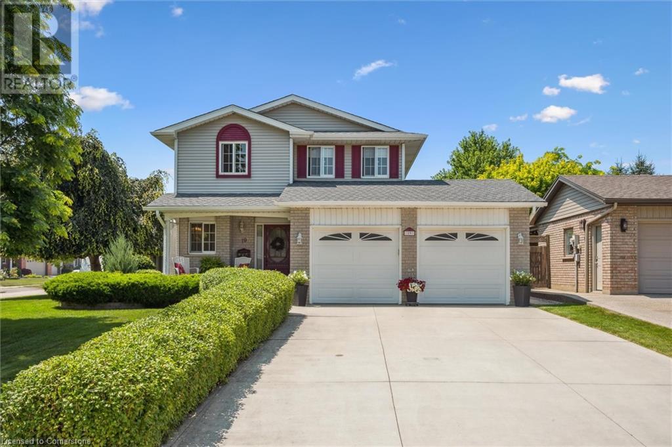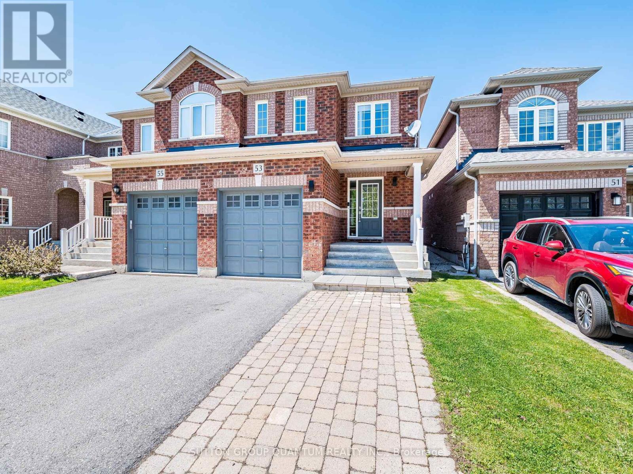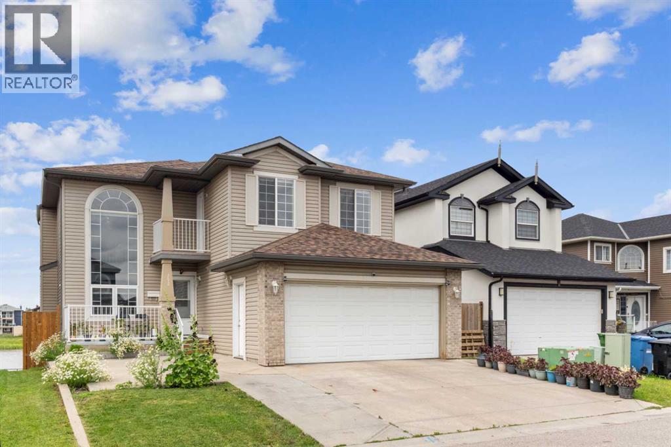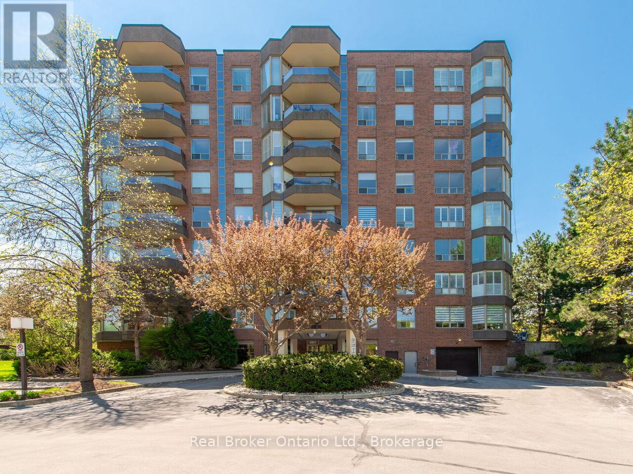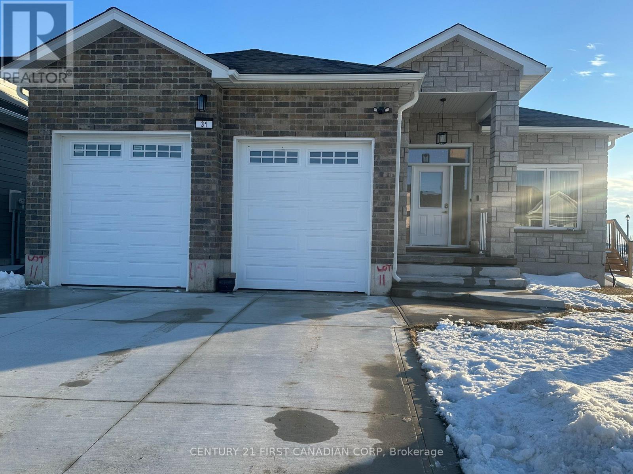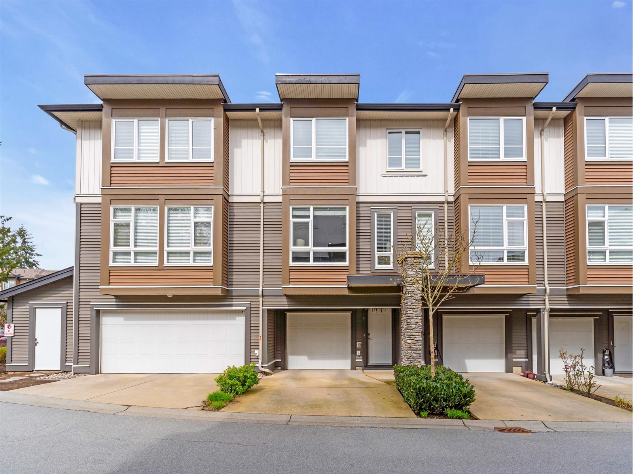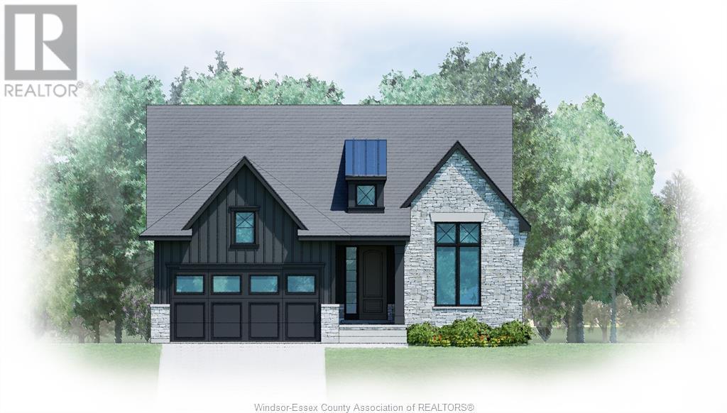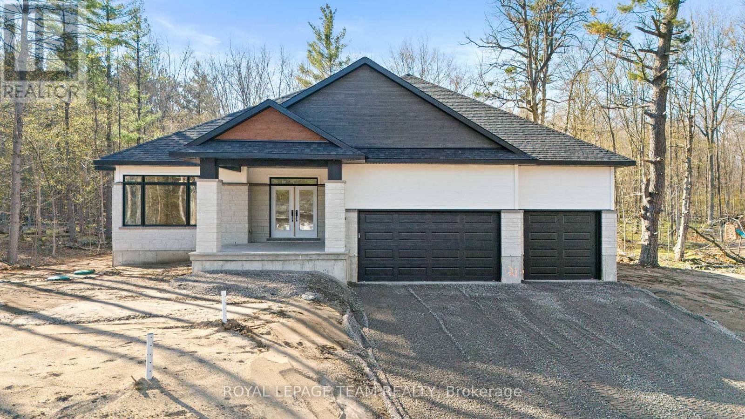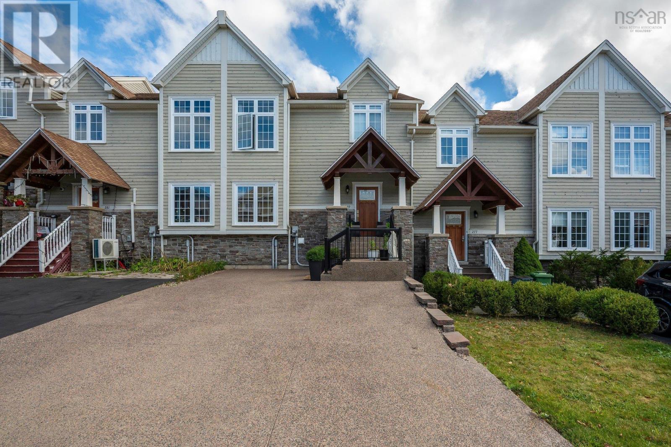2538 Denure Drive
Peterborough West, Ontario
Welcome to this stunning executive all-brick bungaloft located in a quiet, family-friendly west end neighborhood. This spacious and versatile home offers 3+2 bedrooms, 3 full bathrooms, and a fully finished walkout basement with high ceiling perfect for multi-generational living or in-law potential. The main floor features a bright open-concept layout with soaring ceilings, a spacious living & dining area, main floor laundry and a cozy family room. The eat in kitchen is well-equipped with a pantry, and patio doors leading to deck for outdoor enjoyment. Two main floor bedrooms and a 3-pc bath provide flexibility for guests or home office space. Upstairs, the loft-style primary suite boasts vaulted ceilings, his/her closets, and a luxurious ensuite with a free-standing round tub and separate shower. The walkout lower level with upgraded 9' ceiling height includes a full kitchen, large recreation area with lookout windows, two additional bedrooms, a 4-pc bath, second laundry, and large storage area. Additional features are custom insulated garage door with man door access to both main and lower levels, Fully fenced backyard, new roof in 2023. Close to hospital, schools, shopping, transit, parks, and everyday amenities. This beautifully maintained home with multiple entrances is ideal for extended families, blended households, or those needing additional space and privacy. A rare find in a prime location! (id:60626)
Century 21 United Realty Inc.
1282 Thames Street
Ottawa, Ontario
OPEN HOUSE: SUNDAY JULY 13 - 2:00-4:00 - Welcome to 1282 Thames Street, a beautiful century home in Ottawa's Carlington neighborhood, one block in from Carling Avenue, where timeless charm meets stylish modern living. Thoughtfully updated and impeccably maintained (full list of upgrades attached), this 3-bedroom beauty boasts a bright, open-concept kitchen, living, and dining space ideal for entertaining in style or relaxing in comfort. The designer-renovated kitchen is a showstopper, featuring sleek Quartzite countertops, high-end stainless steel appliances, and elegant finishes throughout. A spacious finished attic offers an oversized bedroom or versatile flex space, while upgraded insulation ensures cozy, efficient living year-round. Step outside into your private backyard oasis lush, tranquil, and perfect for summer gatherings. A rare two-storey detached garage provides abundant storage or workshop potential. Ideally situated just minutes from the Experimental Farm, Civic Hospital, Westgate Shopping Centre, scenic bike paths, great schools, and transit, with quick access to downtown, Highway 417, Carleton University, and the University of Ottawa. Sitting on an expansive R4UC-zoned lot (49'x133'), this property is also loaded with future development potential (from single homes to 10+ multi-family condos or rentals - buyer to validate). Whether you're dreaming of your forever home, planning your next investment, or seeking space to grow, 1282 Thames Street is a rare gem that truly has it all. (id:60626)
Details Realty Inc.
42 Duchess Drive
Delhi, Ontario
PREMIUM LOT AND WALK OUT BASEMENT! Build your dream home on this walk out lot, backing onto trees and farmland. This home is to be built, the Norfolk II is a 3 bedroom, 2 bath, 1611 Sq. Ft. bungalow. Located in the family friendly, quiet town of Delhi, nice sized lots with quality finishes, we will build your dream home. The Norfolk II is an open concept home with main floor laundry and this lot is one of only a few lots that will have a walk out basement. Homes come with custom cabinetry, quartz counters, contemporary lighting, modern flooring and finishes - all based on client choices! Yard will be fully sodded. This home is to be built, lots of time to make your own choices. Enjoy the peace of mind that comes with new construction & the New Home Warranty. Talk to us today and start planning your custom home! Taxes not yet assessed. Pictures are from a previously built Norfolk II model for illustration purposes only. (id:60626)
Coldwell Banker Big Creek Realty Ltd. Brokerage
4471 Garden Gate Terrace
Lincoln, Ontario
Nestled in one of Beamsville's most desirable neighbourhoods, this beautifully built Losani home offers nearly 2000 square feet, 3 bedrooms, 3 bathrooms and a versatile loft space. Step inside and be welcomed by a light-filled, open-concept main floor that feels both inviting and functional. The spacious kitchen features a large island, a dining area and it flows right into the great room featuring a gas fireplace and plenty of natural light. Whether you're hosting friends or enjoying a quiet evening at home, this layout fits your every need. A 2 piece bathroom and garage entry finish off the main floor. Upstairs, you'll find three generously sized bedrooms each with newer carpeting, including a serene primary suite with its own ensuite bathroom and walk-in closet. You'll fall in love with the versatile loft area that can be used as a family room, home office, creative space or converted to a 4th bedroom. The loft features newer carpeting and access to a charming walk-out balcony! Finishing off the upstairs is the convenience of upper level laundry and an additional full bathroom. But the real showstopper? The backyard. Private and low-maintenance featuring a large deck and a pergola to enjoy quiet mornings with coffee or summer nights with your family and friends. All of this is just minutes from some of Niagara's best wineries, the Bruce Trail, scenic golf courses, top-rated schools, parks/splash pad and most importantly the QEW. Whether you're strolling through vineyards, teeing off on the weekend, or walking the kids to school this is the lifestyle you've been looking for. (id:60626)
Royal LePage NRC Realty
1732 Murdoch Street
Creston, British Columbia
Welcome home ! There's nothing to do but bring your furnishings and decorating ideas! 1732 Murdoch Street is brand new and ready for you—no messy renovations, no worries. The full 10 year new home warranty ensures peace of mind and years of worry free living. Constructed by one of Creston's premiere builders in a desirable neighbourhood, this quality 4-bedroom, 2.5-bath home is located on an oversized 106' x 102' lot in a quiet cul-de-sac, just a few blocks from shops, restaurants, and a fabulous recreation complex. You'll enjoy the ease of a level entry and a bright, open-concept layout. The spacious great room flows seamlessly to the covered patio-perfect for relaxing or entertaining. The main floor primary suite features a luxurious ensuite with soaker tub, separate shower, double sinks, and a walk-in closet. Upstairs offers two large bedrooms, a full bath, and a cozy loft-style sitting area with mountain and valley views. High-end appliances, including an induction range, and a walk-in pantry make the kitchen a dream. The cutting edge energy efficient design plus gas heating and central air means you'll stay comfortable year-round. The oversized double garage, 5-ft concrete crawlspace, and extra parking for an RV or boat offer room for everything. With underground sprinklers and landscaping ready for your ideas, this is your opportunity to create a home that truly reflects you. Start fresh—schedule your showing today! (Some photos show virtual staged furniture ideas) (id:60626)
Fair Realty (Creston)
2815 Main Shore Road
Port Maitland, Nova Scotia
Welcome to this beautiful 41-acre oceanfront property that offers direct ocean access and endless potential, located just minutes from the sandy shores of Port Maitland Beach. This expansive piece of land is a peaceful and private retreat, featuring a mix of open space, forest, and stunning coastal views. Enjoy the natural beauty of a freshwater pond, mature trees, wild blueberries, and a charming grape arbor, making it perfect for nature lovers, hobby farmers, or anyone seeking a serene escape by the sea. The home has been updated with durable oak wood and tile flooring. New cedar siding adds rustic charm and strong curb appeal, while the new water heater ensures modern comfort. A generator hookup is already in place, offering peace of mind during power outages. The finished basement adds extra living space, comp1ete with lots of storage and a renovated bathroom, offering great potential for a rental unit, in-law suite, or guest space. Whether you're looking to live year-round, invest in a seasonal getaway, or explore rental opportunities, this property checks all the boxes. Wander your land, pick fresh berries, relax by the pond, or enjoy morning coffee with ocean views - all just a short drive from local amenities and the Town of Yarmouth. If you're dreaming of space, beauty, and the Atlantic at your doorstep, this is your chance to own a truly special piece of Nova Scotia's coastline. (id:60626)
Engel & Volkers (Yarmouth)
19 Crane Drive
Elmira, Ontario
Impressive family home in the desired Birdland community of Elmira with 4 season sunroom, in ground pool and convenient location with all amenities and a 5 minute drive to Waterloo! This meticulously maintained, one-owner home offers a great space for entertaining and endless potential for its new family. From the moment you enter the home, you'll be welcomed by the abundance of natural light and an open foyer. A large family room offers french doors to your year round sunroom with 3 large skylights and floor to ceiling glass providing unobstructed views of the yard, including the in ground pool. Sliders are also offered to the sunroom from the kitchen/dining room. The second floor of this home offers 3 good sized bedrooms and an oversized 4 piece bathroom with separate soaker tub and walk-in shower. You'll love the finished basement featuring a large rec room with wet bar and a cozy gas fireplace. The yard offers the perfect amount of space with low maintenance gardens, a large shed, concrete pad with electrical outlet used for a hot tub in the past, and of course the pool. Upgrades include pool liner (2025) winter cover for pool (2024) Skylights in sunroom (2017) water softener (2025) pool shed roof (2023) Sunroom carpet (2025) Eavesdraugh (2021) Roof (2017)Dishwasher (2022) various windows (2013) This house is the one your family has been waiting for. Don't wait to book your showing. (id:60626)
Royal LePage Wolle Realty
1595 Noah Bend
London North, Ontario
*Multiple lots and model options available * To be Built * Welcome to Kenmore Home's Bayfield Model offering 2,213 sq ft. This layout provides 2.5 bathrooms and options of either 4 bedrooms or 3 bedrooms and an upper loft/family room (see photos with floor plan options). Some of Kenmore's standard specs are: Choice of quality custom cabinets in the kitchen with options of granite or quartz. Under mount sink, 39" upper cabinets, soft close doors and drawers. Bathrooms include custom cabinets with granite or quartz countertops and oval undermount sink. Oak railings with wrought iron spindles where applicable. Ceramic tile flooring and engineered hardwood on the main floor with many options for your upper level flooring. Kenmore Homes has been building quality homes since 1955. Close to all amenities in Hyde Park and Oakridge, a short drive/bus ride to Masonville Mall, Western University and University Hospital. Ask about other lots and models available. (id:60626)
RE/MAX Centre City Realty Inc.
1 & 2 Combined, 204 Centre Street N
Sundre, Alberta
Located in busy downtown Sundre, this solid 5334.76 sq ft, cinder brick reinforced with rebar building offers a number of possible opportunities for the business owner or investor. For the investor, this building can potentially earn a 6+% Cap Rate (may vary). The growing town of Sundre receives thousands of visitors a year (primarily in summer) and represents a terrific opportunity for any business.You can locate your retail or service business in the whole space, or easily re-establish the previous dividing walls into two bays and rent the other one out. Start the next chapter for your business or launch a new investment, in this prime location, by calling your commercial Realtor® or the listing agent to arrange a viewing appointment today. Do not disturb the current business, owner or employees, with inquiries. Viewings are to be by appointment only. (id:60626)
First Place Realty
53 Woodcote Crescent
Halton Hills, Ontario
Welcome to this 3 bedroom freehold semi-detached home in Georgetown. The gorgeous updated modern kitchen offers extensive storage and a large breakfast bar, making it an ideal spot for hosting dinners. The space seamlessly connects to the cozy breakfast room . Sliding doors lead to a deck with a private fenced-in garden perfect for enjoying warm summer evenings. The combined living and dining rooms provide additional gathering space. Upstairs, you'll find 3 bedrooms, including a primary bedroom with a semi-ensuite . The unfinished basement is waiting for your vision to transform it . The driveway accommodates 2 parking spots, plus one in the attached garage. This home is within walking distance to a schools, downtown, the GO train, shopping and restaurants. (id:60626)
Sutton Group Quantum Realty Inc.
558 Elm Ridge Place
Waterloo, Ontario
Priced To Sell! Beautifully renovated with in-law potential. This stunning 3 bedroom, 2 bathroom home with large addition is located in the heart of Lakeshore Waterloo, among many walking trails and conveniently located to all amenities including shopping & highway access. The main floor features an addition done in 2018, expanding the living & dining space. A fully custom kitchen renovation is the centerpiece of the home with large island, stone countertops & tons of cabinetry. A large dining room and living room with gas fireplace and extra wide sliders onto the private back deck make this an entertainers dream. Three bedrooms and a bathroom complete the main floor. Enjoy the flexibility of a fully finished, walk-out basement that can be accessed with no stairs through the 2 car garage or the siding doors from the back yard. The basement features a newly renovated 3 piece bathroom, laundry and more than enough space to add a kitchen, living room and bedroom if you choose. Located on a quiet court with a very private yard & tons of mature tree's. This lovingly maintained raised bungalow has seen many improvements over the years such as Exterior doors & windows (2013 - 2018), Roof (half in 2018, the other half in 2013), Furnace (2016) A/C, Owned water heater, new siding, eaves with gutter guards & additional insulation (2018). (id:60626)
Royal LePage Wolle Realty
203 3050 Dayanee Springs Boulevard
Coquitlam, British Columbia
WOW! RARE 3 BED | CORNER UNIT | BREATHTAKING VIEWS This is the one you've been waiting for! Sprawling 1,319 sq. ft. SE corner unit-the largest layout in this Polygon-built, West Coast-inspired community. Soak in spectacular 270° views of the city and mountains from every room! Bright and airy 3 bed, 2 bath design with open-concept living, a gourmet kitchen with granite counters & stainless steel appliances, and a covered patio for year-round enjoyment. BONUS: 2 parking stalls + storage locker with lobby access. Enjoy resort-style living with a pool, hot tub, gym, games room, theatre, floor rink & even a dog wash! All just steps from top-rated schools, Coquitlam Centre, Douglas College, SkyTrain, parks & more. Stylish. Spacious. Rare. This home checks every box-don´t miss it! (id:60626)
RE/MAX Crest Realty
292 Taracove Estate Drive Ne
Calgary, Alberta
OPEN HOUSE SATURDAY JULY 26 2025 2-4 PM. Walkout Basement with LEGAL Suite | Main Floor Bedroom & Full Bath | 2 Master Bedrooms with JACUZZI Tubs | 7 Bedrooms | 5 Full Baths | Backing onto Pond | Over 3,500 Sq Ft Living SpaceStunning multi-generational family home with 2,501 sq ft above grade + walkout legal suite. Main level features a spacious kitchen with new SS appliances, corner pantry, powerful hood fan, large island, and bright nook with access to deck & pond views. Open-to-below living room, formal dining, family room with fireplace, and main floor bedroom with full bath. Upstairs: 4 bedrooms + den room. 2 Master bedrooms with Jacuzzi tubs and pond views, (Primary bedroom with 5 piece ensuite) 3 full baths total. Walkout basement includes legal 2-bed suite with separate entrance/laundry (rented $1500/month) + potential for 3rd bed. New roof (Class 4 hail impact resistance shingles for roofing, 10-yr warranty). Double garage, big, fenced yard, close to Genesis, LRT, schools & trails. A must-see! Brand new laundry machine installed for the basement suite (id:60626)
Real Estate Professionals Inc.
502 - 1901 Pilgrims Way
Oakville, Ontario
Welcome to the highly sought-after Arboretum community! This bright corner unit with southwest exposure offers an ideal blend of comfort, style, and convenience. Just a short walk to shops, parks, and scenic trails, the location promotes an active, vibrant lifestyle. But with private amenities including a pool, exercise room, and library, you may never want to leave home. Natural light pours in from large windows on three sides, creating a serene, airy atmosphere throughout. Enjoy stunning sunsets from your oversized private patio perfect for relaxing or entertaining. Inside, you'll find elegant upgrades such as new flooring, pot lights in every room, and beautifully crafted molding. The kitchen boasts new appliances and abundant storage, ideal for home chefs. Offering two generously sized bedrooms, two full bathrooms, and a spacious living area, this home is designed for both comfort and functionality. The primary suite features a private ensuite, while the second bedroom is perfect for guests or a home office. Additional highlights include in-suite laundry and two ground-level parking spots a rare and valuable convenience. Don't miss this exceptional opportunity to live in one of the area's most desirable communities. (id:60626)
Real Broker Ontario Ltd.
Th 20 - 1439 Niagara Stone Road
Niagara-On-The-Lake, Ontario
In the heart of Virgil, you will find Glen Brooke Estates an exclusive enclave of 32 executive townhomes and if you were picking the most desirable location in the complex, with unrestricted views overlooking the Lower Virgil Reservoir you would have to choose Townhome 20! Fully finished on both levels, this 3 bedroom, 3 bath end-unit bungalow offers over 2650 square feet and a double car garage too! The foyer with reception closet and inside garage access opens to the well thought-out reverse plan positioning the formal dining room and kitchen at the front of the home leaving the great-for-entertaining living room, the three-season solarium, and the primary suite to take full advantage of the breath-taking views; you might think you are at the cottage but in reality, you are only minutes away from shopping and amenities. The living and dining rooms could be combined allowing for current dining room to be used as a family room or an in-home office. The custom designed kitchen features an abundance of cupboards and counter space, over-size island, and built-in appliances. Hardwood floors, vaulted ceiling, accent lighting and gas fireplace enhance the living room with double doors opening to the custom designed three-season solarium and walkout to the BBQ deck. The king-size primary suite includes an updated ensuite with oversize accessible shower and double sink vanity; you will appreciate the custom fitted wardrobe wall-unit. The laundry closet and powder room are in the hallway. An open stairway leads to the professionally finished lower level. There is a gas fireplace, double closet and under-stair storage in the recreation room off which is the office, exercise room which could be an additional bedroom, the 4-piece bath with whirlpool tub, bedroom, craft and utility rooms too, So, grab your coat and grab your hat, put away the lawn mower and snow blower because on the sunny side of the street Townhome 20 is waiting for you! (id:60626)
Bosley Real Estate Ltd.
76 & 66 Serendipity Lane
Kagawong, Ontario
TWO SAND BEACH LAKE FRONT LOTS & A CAPTIVATING FULLY TURNKEY HOME -Tucked away on a private lane in Ontario's prettiest village, Kagawong, you'll find this one of kind property aptly named ""Serendipity On The Shore"". This 4 season, 3 bed, 2 bath beach house is the ultimate getaway. On 200 feet of shoreline in protected Mudge Bay you'll find a Caribbean like beach that rivals all other beaches on Manitoulin Island. Completely rebuilt in 2015 by a local custom builder, no expense or charm was spared in the construction of this home. With bamboo floors, pine ceilings, custom Hunter Douglas blinds, this house oozes coziness and style. This is a turnkey opportunity for someone to move in for the summer of 2025. Includes all indoor & outdoor furnishings, most artwork, dishes, linens & Weber BBQ. Outbuildings include sauna with change room, newly built screened in gazebo plus a fine bunkie/storage building. Be it your year round home or a getaway, you'll have no worries when you lock up knowing the state of the art alarm system has you covered for burglaries, water leaks, temperature drops and fire protection. Upgraded electrical to 200 amp including a Generac generator with propane tank. New year round water line in 2025. Water filtration system with UV filter. Brand new General Electric fridge, stove, microwave, dishwasher, washer/dryer also included. Don't miss this rare opportunity to own a carefree, low maintenance, quality home on one of the best waterfront lots on Manitoulin with stunning views all the way to the mountains around Killarney. Separately deeded lakefront lot included. (id:60626)
J. A. Rolston Ltd. Real Estate Brokerage
6171 Rowley Road
Harrop, British Columbia
Step into your dream retreat! This turn-key waterfront home is ready for you—just pack your clothes. The property features four spacious bedrooms and two bathrooms, including a large master suite with a cozy sitting room on the main floor. The open-concept living, dining, and kitchen area boasts beautiful hardwood floors and a charming wood-burning stove, perfect for year-round comfort. Outside, a generous deck provides the ideal space for entertaining, set on a 0.58-acre lot with a versatile 11x22 storage shed or smaller garage. A large fenced area offers a safe space for kids or pets to play. For your boating needs, a tall 12x24 carport near the beach is perfect for housing your boat, while the 12x27 dryland boathouse with a concrete floor and power is ideal for storing all your beach toys. With 75 feet of pristine pebble beach, the property offers gentle wading for kids and deep swimming areas for those who love the water. The private dock makes it easy to bring in your boat after an exciting day on the lake. This is lakeside living at its finest—everything is in place so you can start enjoying it right away! (id:60626)
Coldwell Banker Rosling Real Estate (Nelson)
31 Brooklawn Drive
Lambton Shores, Ontario
Nestled in the desirable Grand Bend area, this brand-new custom made 2+2 bedroom 3 full baths bungalow offers the perfect blend of modern style and comfort. Situated on a spacious corner lot, this home features a bright and open concept design with soaring 9-foot ceilings that enhance the feeling of space and luxury. Outside you find an oversized 2-car 9'ceiling garage and double concrete driveway provides plenty of room for vehicles and storage. The exterior is covered with stone and brick all around! In the Backyard, you find gas lines installed for BBQ. The open-plan living area is perfect for both relaxation and entertaining. Large windows wraparound the faces of the house that allows ample sunlight from sunrise to sunset. You will also notice the carpet free layout with the luxury mix between engineered wood and tile flooring. As you enter, you find a sitting room situated in the NW corner with large windows. You will discover the open concept of the contemporary kitchen with an in-island sink, walk-in pantry and Quartz countertops. The porch is accessed through the dinning area with a large sliding door, perfect for enjoying your morning coffee or evening summer gatherings. The main floor boasts a spacious master suite with an ensuite bathroom, a second bedroom, and a beautifully appointed bathroom. Moving downstairs, the fully finished basement offers two additional bedrooms, a third full bathroom, and ample space for a home office or recreation area. In addition, the utility room has kitchen rough-ins, sink and gas, for a future kitchen. Located in a quiet yet convenient neighborhood, this bungalow offers easy access to all that Grand Bend has to offer from beautiful beaches to local shops and dining. With modern finishes, thoughtful design, and a prime location, this home is the perfect choice for those looking for style, comfort, and easy living. Don't miss out on this amazing custom built home, book your viewing today. (id:60626)
Century 21 First Canadian Corp
61 5888 144 Street
Surrey, British Columbia
Beautiful 4 Bed, 4 Bath 3-level townhome in sought-after Sullivan Station! This 1564 sq ft unit backs onto a greenway for added privacy and features a bright, open layout with 9' ceilings, large windows, and a sundeck off the main. Gourmet kitchen with quartz counters, s/s appliances, and ample cabinetry. Upstairs offers 3 spacious bedrooms including a primary with ensuite. Lower level includes 4th bed/flex with full bath and walk-out patio. Garage plus carport parking. Well-maintained strata with easy access to shopping, recreation, Hwy 10, and nearby high school and elementary schools. (id:60626)
Exp Realty Of Canada
318 - 3220 Sheppard Avenue E
Toronto, Ontario
Welcome to East 3220 Condos! This brand-new, never-lived-in unit includes 1 parking space, 2 lockers, and features a Juliet balcony. It offers a modern layout with 10-foot ceilings, high-quality finishes, and an abundance of natural light. Perfectly positioned for urban convenience, the unit provides easy access to TTC at the doorstep, as well as major highways (401, 404, and 407). Shopping, dining, and Fairview Mall are just minutes away. Enjoy a wide array of amenities, including a concierge, fully-equipped gym, games room, theatre, library, and a stylish rooftop terrace with BBQs. Unlike a resale unit, this new-build unit comes with Tarion Warranty coverage that starts from the date of occupancy. **EXTRAS** Includes stainless steel refrigerator, stove, built-in dishwasher, over-the-range microwave, and stacked washer and dryer (white). Premium upgrades throughout, with custom backsplashes and high-grade laminate flooring. (id:60626)
Century 21 Fine Living Realty Inc.
306 Blake Avenue
Belle River, Ontario
TO BE BUILT! Build your brand new BK Cornerstone home in the charming town of Belle River! The 'Oxford' is an open concept ranch home that will impress you with its classic curb appeal. The main floor features an open concept living room with lots of natural light, a beautiful kitchen with custom cabinetry and quartz counters and main floor laundry. This home also features 2 main floor bedrooms incl. a private primary suite with walk in closet and ensuite bath. Belle River is the perfect place to call home, offering small town charm with modern conveniences. Close to the water, marina, shopping and more! Book an appointment to discover the difference in a BK Cornerstone home. Other models and floor plans are available to build. **Photos are of a previously built model and may include upgrades** (id:60626)
Realty One Group Iconic Brokerage
139 Caddy Ave
Sault Ste. Marie, Ontario
Impressive custom built 4 bedroom home built on a double lot on stylish east side crescent. Approximately 3,300 square feet above grade plus fully developed basement with huge rec room, crafts room and workshop. Main level kitchen with dinette, formal dining, butler's kitchen, laundry, family room plus parlor/living room. All bedrooms are very spacious, master suite includes 3 pc ensuite and walk-in wardrobe. 4 baths total. Professionally landscaped, circular concrete drive, 2.5 car garage. (id:60626)
Exit Realty True North
79 Hogan Drive
Mcnab/braeside, Ontario
Situated in the second phase of Hogan Heights, this well-appointed bungalow offers the serenity of country living with the convenience of nearby amenities. Set near the Algonquin Trail, the property is within easy reach of recreation, retail, shopping, and schools. The Benton 2.0 Walkout Model by Mackie Homes features approximately 1,978 square feet of well-planned living space. It includes three bedrooms, two full bathrooms, and a desirable walkout elevation, with an unfinished lower level that provides flexibility for future living space. The open concept layout is designed for both everyday living and entertaining. It features a dining area and a great room with a fireplace and access to the rear porch that extends the living space outdoors. The kitchen is equipped with granite countertops, a walk-in pantry, and a centre island that offers additional workspace. A laundry room/family entrance provides interior access to the three-car garage. The bedroom layout includes a comfortable primary suite complete with a walk-in closet and a five-piece ensuite. This property is currently under construction. (id:60626)
Royal LePage Team Realty
279 Bently Drive
Halifax, Nova Scotia
Welcome home to your high-end upgraded executive town house in Halifaxs Mount Royal community. This exceptionally appointed 3-bdrm, 4-bathroom townhouse is filled so many features inside and out. Approaching the house, you will be greeted by a new 3-car exposed aggregate driveway & new entrance steps with a large landing plus underneath storage for tools, generator and generator quick link. Entering the main house, you will be impressed with the abundance of natural light, spacious open concept room, gleaming wood floors, updated kitchen and view into the fenced back yard from the dining and family rooms. Impeccably designed with natural flowing rooms perfect for daily family life and entertaining guests. This level features new pot lights throughout, fresh paint, window coverings, upgraded stainless steel appliances, enhance kitchen peninsula with granite counter tops plus access to the new 22 X 16 deck, the full width of the house. The upper level includes an enviable grand primary suite with a stunning ensuite & walk-in closet. Full size laundry, 4-piece bath and 2 generous guest rooms complete the upper level. The lower level elements include a superior rec room with walkout onto a finished concrete deck with steps to the landscaped yard. Completing this newly renovated level is a 3-piece bath, large storage area and utility room. Home features 2 ETS heating units, 2 heat pumps for heating and cooling plus all new pot lights, switches and USB outlets on all levels. Ideally located close to major arteries, shopping, schools and an easy commute to downtown Halifax. (id:60626)
Royal LePage Atlantic

