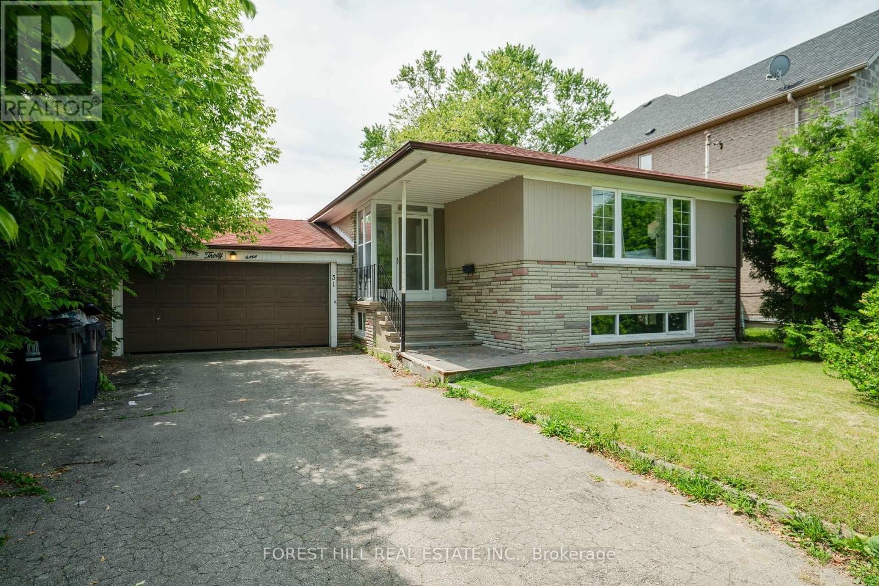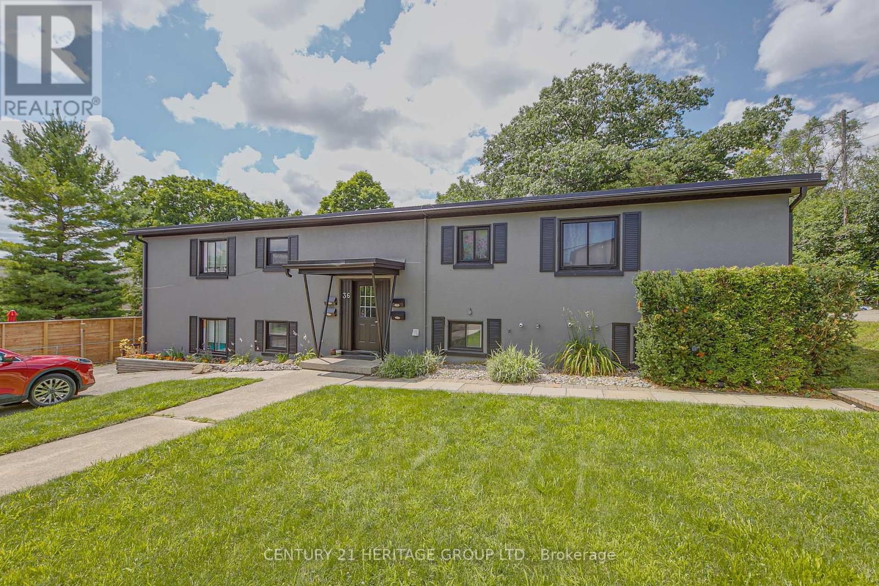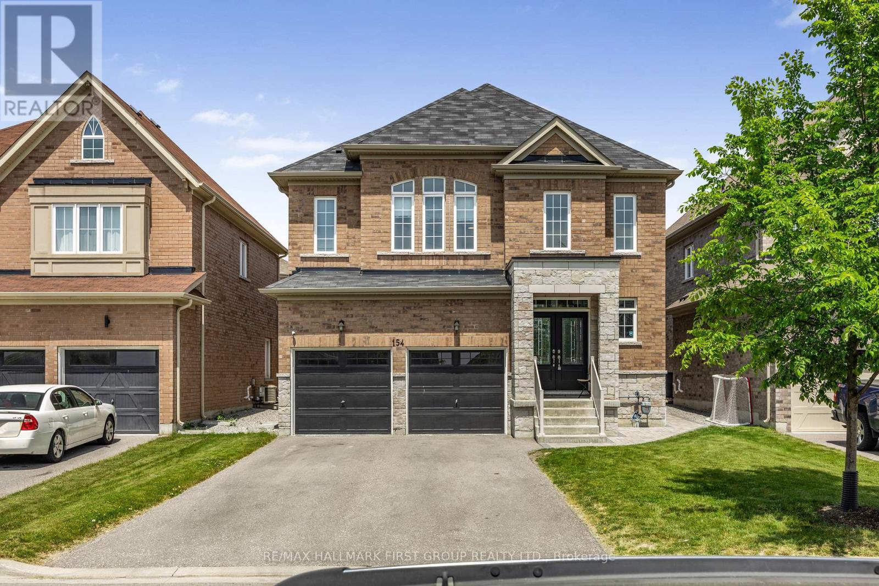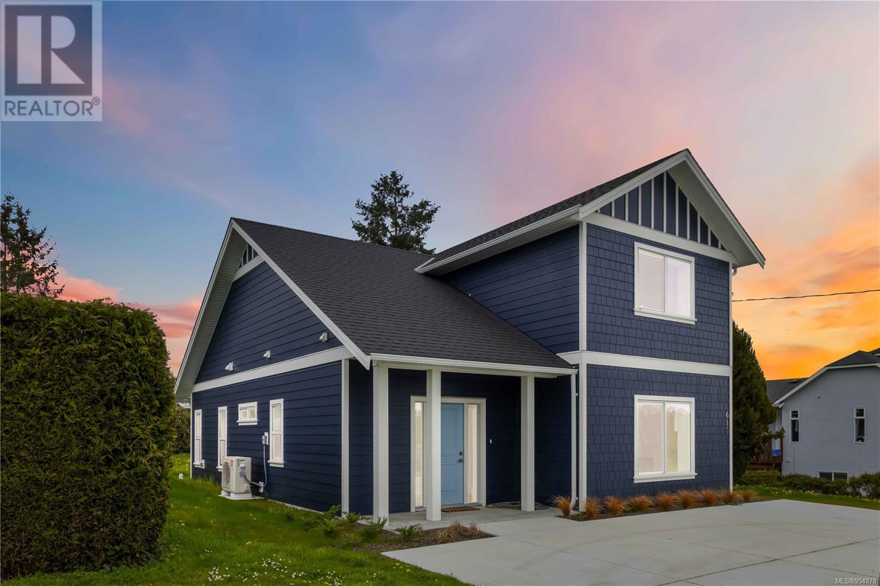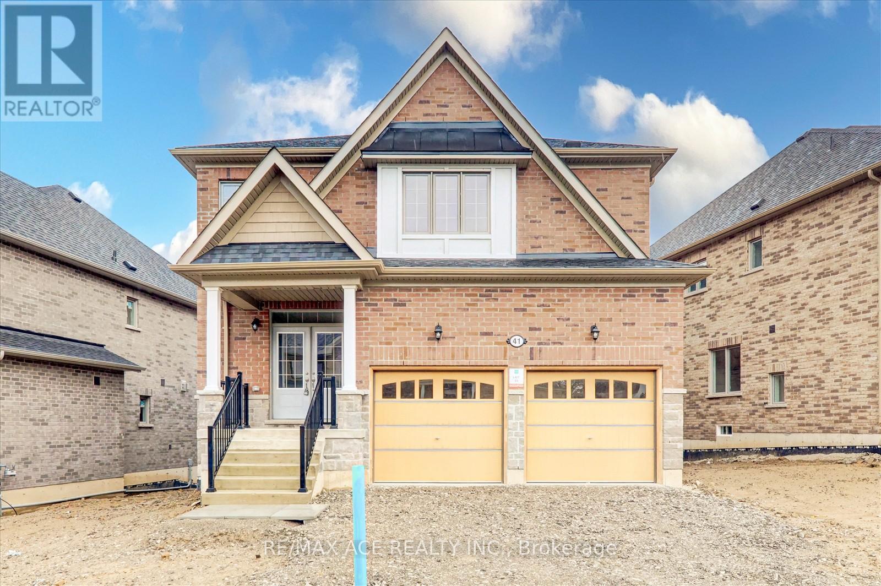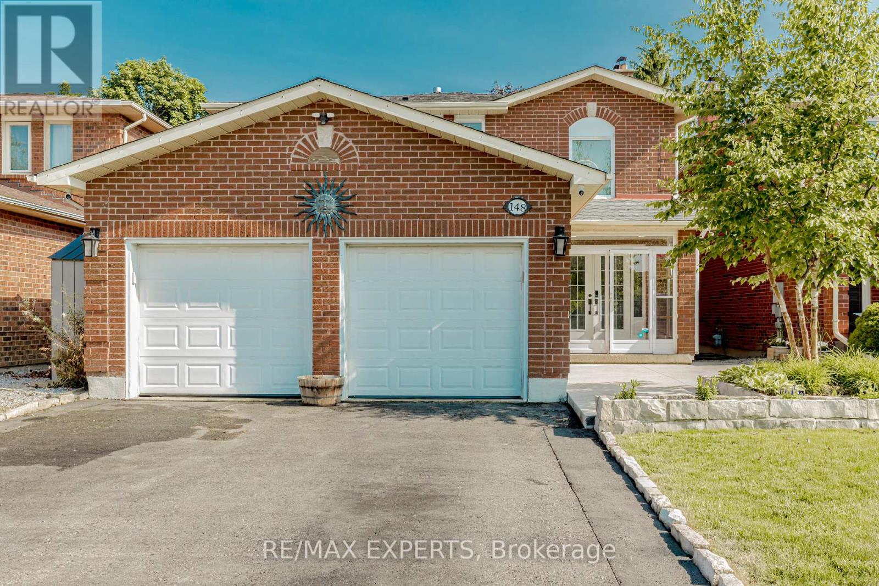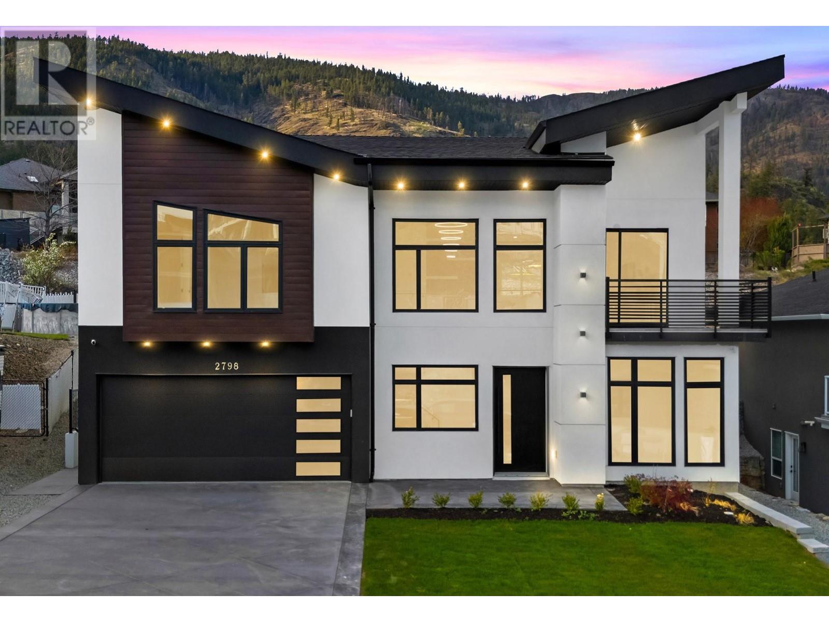31 Danby Avenue
Toronto, Ontario
Discover an exceptional opportunity in one of Toronto's most coveted, family-friendly neighbourhoods, Clanton Park! This charming bungalow, set on a generously sized lot, offers an incredible blend of immediate comfortable living and immense future potential. The main floor features a Large Open concept Updated Kitchen, 3 well-proportioned bedrooms and a full 5 piece bathroom, perfect for a growing family. Gleaming with natural light, the living spaces are inviting and ready for your personal touch. A significant highlight of this property is the separate entrance to the lower level, which boasts a Large Kitchen, Expansive Rec Room, two additional bedrooms and a 5 piece bathroom. This versatile space presents an ideal scenario for extended family living, an in Law Suite or anything your imagination offers. Beyond its current configuration, the large lot opens the door to exciting possibilities for reinvention. Imagine expanding the existing home to create your dream residence, or explore the potential for future development (subject to city approvals). Located in a prime Toronto location, you'll enjoy access to top-rated schools, beautiful parks, convenient amenities, steps to Transit and a vibrant community atmosphere. This is more than just a house; it's a strategic investment in your future, offering both immediate value and incredible potential in a highly sought-after area. (id:60626)
Forest Hill Real Estate Inc.
36 Puget Street
Barrie, Ontario
Fantastic opportunity to own a solid fourplex in the heart of Barrie. Newly painted exterior and units. Fully tenanted four two bedroom units at market value rents . Coin Laundry In Common Areas. Separate hydro and gas meters. Endless options for expansion available room to go up or back with plenty of yard space. Newer Windows, Paved Parking area. Close To Lake, Beach, Shopping, Bus, Parks. (id:60626)
Century 21 Heritage Group Ltd.
29 Ashmore Crescent
Markham, Ontario
Welcome to This Beautifully Upgraded Home in the Sought-After Milliken Mills Community!Located in a top-ranked school district, this rare 2-car garage gem features 3 spacious bedrooms, 3 baths, pot lights throughout, and an abundance of natural light. Enjoy a modern kitchen with quartz countertops, stylish backsplash, and ample cooking space. The cozy family room with fireplace and elegant dining area are perfect for entertaining. Upstairs boasts generous bedrooms and a beautifully updated ensuite in the primary suite.The fully finished basement with separate entrance includes a full kitchen, 4-piece bath, and walk-in closetideal for extended family or rental income. Relax in the large backyard with 3 fruit trees. Wide driveway with ample parking.Unbeatable location: Walk to top-rated schools (Milliken Mills & Father McGivney IB programs), parks, Costco, Pacific Mall, Markville Mall, community centre, restaurants, and more. Easy access to Hwy 404/407, GO, TTC & YRT. (id:60626)
Royal Elite Realty Inc.
303 1211 Melville Street
Vancouver, British Columbia
Luxury Living in Coal Harbour at The Ritz. Concrete air-conditioned Townhome over 900 sq.ft. offers a unique 2-level layout with the feel of a private cottage in the city. Unit is accessed from the rooftop garden. The main floor includes a large bedroom, a versatile den/home office and generous living and dining spaces. Master bedroom with a 5-piece ensuite and not one but two large balconies, one offering a peek-a-boo ocean view of Coal Harbour. Pool, gym and amenities room is on the same level. World-class amenities including a 24-hour concierge, indoor pool, hot tub, sauna, gym, party lounge, and a tranquil landscaped garden courtyard. Just steps from the waterfront, Stanley Park, Seawall, restaurants, cafés and downtown Vancouver´s best shopping. *Open House Saturday June 28th @ 2-4pm* (id:60626)
Royal Pacific Realty (Kingsway) Ltd.
154 Lyle Drive
Clarington, Ontario
Premium executive detached home in one of Bowmanville most sought-after communities! Just 7 years old, this spacious 4+2 bedroom (5+2), 5-bath home offers over 4,200 sq. ft. of total living space across 3 beautifully designed levels. Featuring a grand spiral staircase with a soaring 20-ft ceilings foyer and prefinished hardwood throughout min floor, every inch of this home is built to impress. The sun-filled main level boasts a formal living/dining area, large office (used as 5th bedroom per GeoWarehouse), a family room with waffles ceiling, fireplace, and a large modern eat-in kitchen with a ~10ft oversized island, and walk-out to a deep, private backyard. Upstairs you'll find 4 large bedrooms including a luxurious primary suite with two walk-in closets and a 5-piece spa-like ensuite, plus a convenient main-floor laundry. The legal basement apartment with city-approved separate entrance offers 2 additional King sized bedrooms, a full kitchen, living/dining space, bathroom, private laundry, and rental potential of up to $2,300/month perfect for extended families or investors seeking income generation. This is a true turn-key opportunity with two kitchens, two laundries, and a double car garage with interior access 6 parking no sidewalk. Located minutes from schools, Cedar Park, Bowmanville Hospital, public transit, and Hwy 401/407. Exceptional value, massive potential, and outstanding location don't miss your chance to own this incredible home! (id:60626)
RE/MAX Hallmark First Group Realty Ltd.
20307 Telep Avenue
Maple Ridge, British Columbia
WEST MAPLE RIDGE - Minutes to Pitt River and Golden Ears Bridge! This spacious 5-bedroom, 3-bathroom home offers over 2400 sqft of potential. The main level features a large kitchen with granite counters, open-concept dining and a bright bay window family room. Enjoy 3 generously sized bedrooms upstairs including a primary with walk in closet and 4 piece ensuite. Downstairs includes separate entry, bedroom, rec room, flex space and LARGE usable crawlspace. Fully fenced backyard with nice patio and yard! Double car garage with over height ceiling (big enough for a car lift) and a large driveway that can fit multiple vehicles, trailers or an RV! BONUS *Poly B has been replaced. A great opportunity to invest in a family-friendly, centrally located neighbourhood! Call Today (id:60626)
Royal LePage - Brookside Realty
618 Agnes St
Saanich, British Columbia
This brand new 3-bedroom, 2-bathroom home sits on a large level lot in a friendly and prestigious neighbourhood near Pacific Christian School and comes with a 2-5-10 Home Builders Warranty, HVAC, heat pump for heating and cooling, I C F construction and newer style windows. With beautiful oak hardwood floors, a quartz island and stainless-steel appliances, the kitchen is beautiful, open to the family room and accesses the pretty backyard. The primary bedroom is on the main floor. The living room is very bright with a beautiful fireplace and access to two bedrooms upstairs. Bathrooms have heated floors. The views from all rooms are picturesque Olympia mountains on clear days) some overseeing the community garden across the street. Close to all levels of schools, grocery stores and other amenities, the home offers easy access to main transportation routes making trips to university of Victoria, parliament buildings, airport and ferry terminals easy. Call today for an easily arranged appointment. (id:60626)
RE/MAX Camosun
41 North Garden Boulevard
Scugog, Ontario
This Spacious Brand New 2,657 Sq Home Situated On 40-Foot Lot, This Home Offers 4-Bedroom and4-Washroom, Walk-Out To Basement, 9 ft Ceiling On Main Floor, The Bright And Open Kitchen Overlooks The Breakfast Area, Walkthrough to the Deck, Second Floor Features A Very Spacious Primary Bedroom With A 5pc Ensuite, And Two Walking Closet. Jack & Jill As The Second & Third Bedroom. Located In A Prime Port Perry Neighborhood, Easy Access To Amenities. (id:60626)
RE/MAX Ace Realty Inc.
6 Kearny Avenue
Caledon, Ontario
Welcome to this Amazing 4 bedroom, 4 washroom detached home with finished basement. 2473 Sq ft. Juniper Model. Premium lot backing onto green space and 42 ft wide at back!!. 100k plus in upgrades. Chefs kitchen with quartz counters and stainless steel appliances. Open concept main floor. Perfect for entertaining with cozy fireplace and stone wall. Large great room with soaring 13 ft ceiling and a 2nd fireplace. This home has a BONUS OFFICE SPACE with b/i cabinetry and desk. Primary bedroom has a 5 pc ensuite and W/I closet. 3 more bedrooms and another 5 pc washroom make up the 2nd floor. Finished basement with beautiful wood trim, wet bar and 3 pc washroom. The backyard is beautifully landscaped and features both deck and patio space. No homes directly behind!!! Perfect place to enjoy summer BBQs. Located in Southfields Village. Ideal place to raise a family with lots of parks, ponds, trails and some of the best schools in the Peel Region!! (id:60626)
RE/MAX Realty Services Inc.
9452 157a Street
Surrey, British Columbia
Welcome to your new home in BEL-AIR ESTATES! This stunning property boasts a dramatic open entrance with a floor-to-ceiling fireplace and vaulted ceilings in the living and dining rooms. The bright oak kitchen comes equipped with stainless steel appliances. Enjoy a spacious family room that opens to a private backyard through a sliding door. Conveniently located near Guildford Mall, Holy Cross Secondary, Surrey Christian School, and Woodland Park Elementary. (id:60626)
Exp Realty Of Canada
148 Lamar Street
Vaughan, Ontario
WELCOME TO 148 LAMAR STREET! THIS BEAUTIFUL HOME IS LOCATED OVER BY THE QUIET END OF A CUL DES AC IN THE AMAZING NEIGHBOURHOOD OF "THE GATES OF MAPLE". THIS HOME HAS 4 GENEROUSLY SIZED BEDROOMS + 4 BATHROOMS. THIS HOME OFFERS A GENEROUS AMOUNT OF LIVING SPACE WITH 2231SQFT OF FULLY UPDATED LIVING SPACE ABOVE GRADE + ADDITIONAL FINISHED LIVING SPACE IN THE BASEMENT. THIS HOME SITS ON A LARGE 39.40FT X 108.72FT LOT WITH AMPLE PARKING AND MANY UPDATES THROUGHOUT THE HOME. YOU SURELY WILL NOT WANT TO MISS THIS ONE! (id:60626)
RE/MAX Experts
2798 Canyon Crest Drive
West Kelowna, British Columbia
Discover the pinnacle of luxury living in this custom built Tallus Ridge home. Spanning close to 3200sqft this luxurious home boasts 5 bedrooms,5 bathrooms, and a thoughtfully designed layout perfect for families or investors. The spacious upstairs includes a beautifully appointed kitchen with a large island that walks out into the expansive 9,678 sqft lot with room for a pool and has a covered area ideal for entertaining. The dining and living area are made larger by the grand 21ft high entrance and expansive views of the surrounding forest. The primary suite comes with his-and-hers sinks, spa-like finishes and a walk-in closet. The upper floor has 2 more well appointed bedrooms, one complete with a 3pce ensuite perfect for guests and family. Other features for the upper level include a 4pce bathroom, built-in laundry, high ceilings, custom built wine rack and wet bar- you'll love the quality finishings throughout this immaculate home. The office is downstairs alongside a picture perfect theatre room with a separate entrance. The 2-bed legal suite features a private entrance & offers incredible income potential. Other features incl: attached double-car garage, oversized driveway w/ plenty of parking, landscaping, & scenic walking & MTB trails out your front door. Located near Shannon Lake Elementary w/ Mt Boucherie Secondary not too far away, this home offers both lifestyle and investment opportunity. Price + GST. Vendor Take Back financing available-terms/conditions apply. (id:60626)
Coldwell Banker Horizon Realty
Stonehaus Realty (Kelowna)

