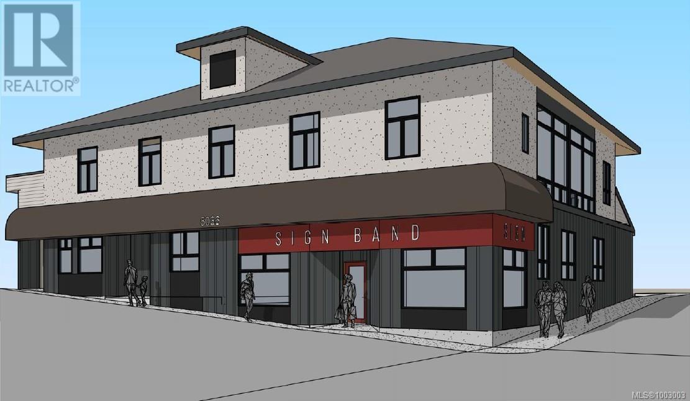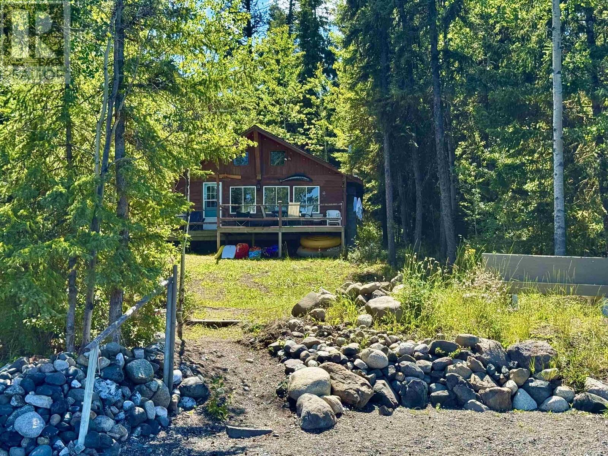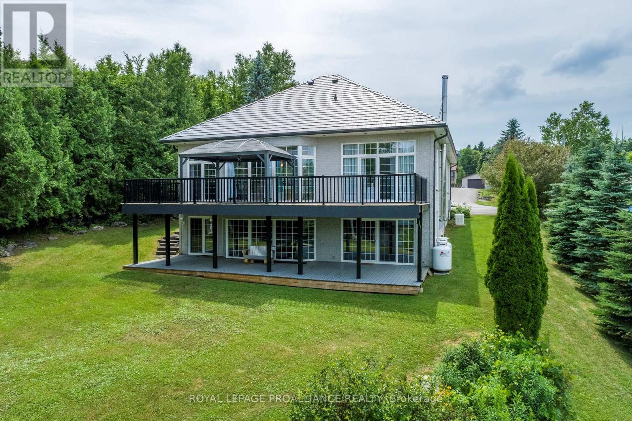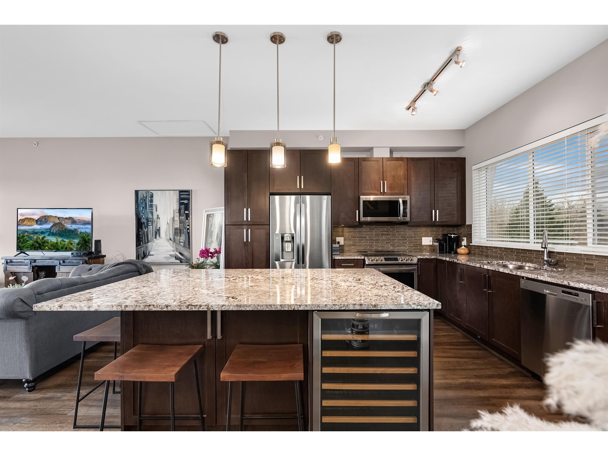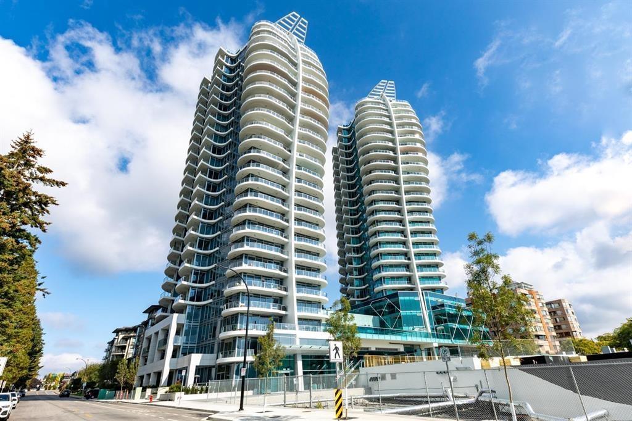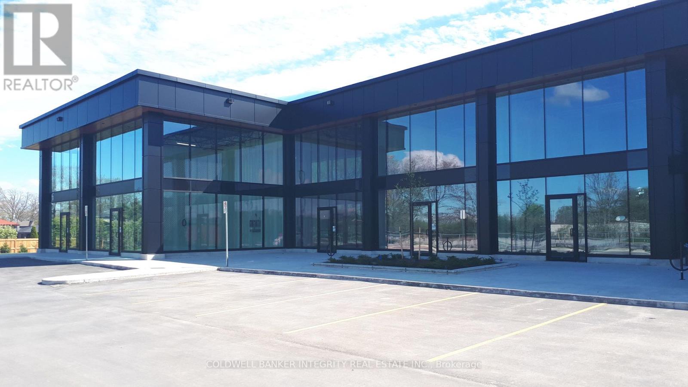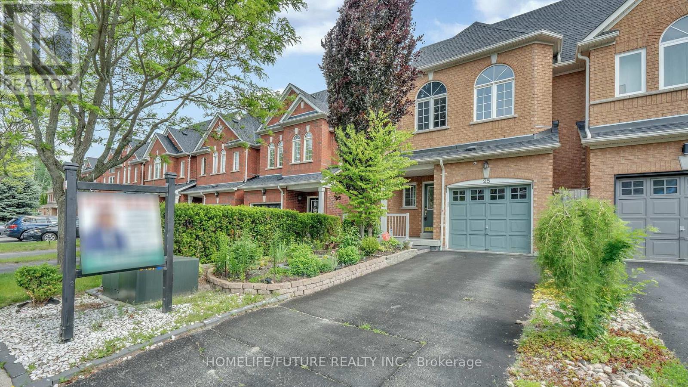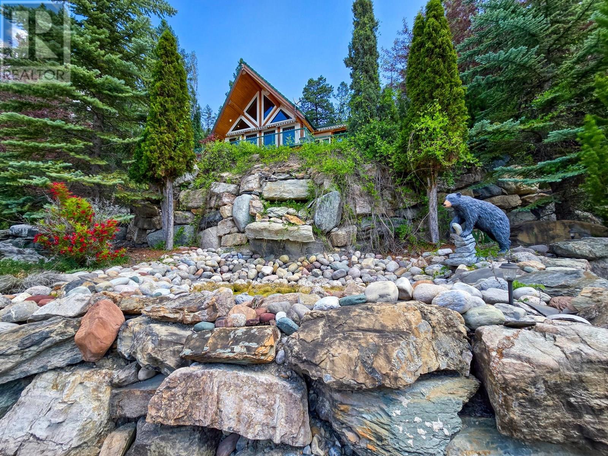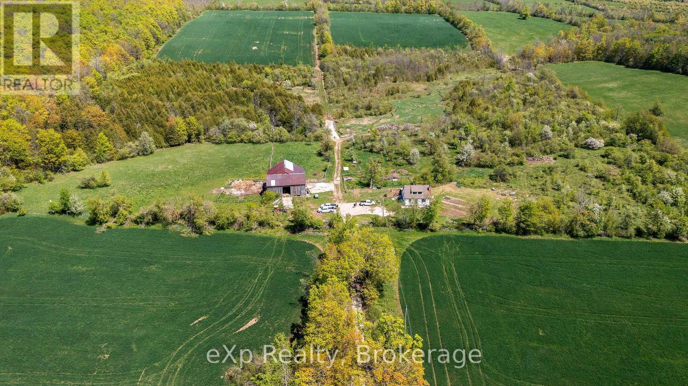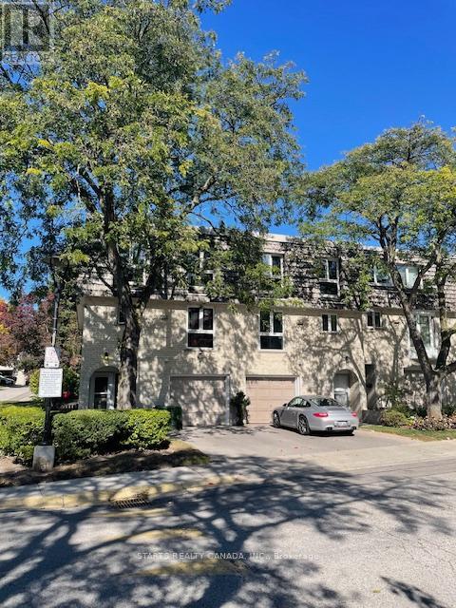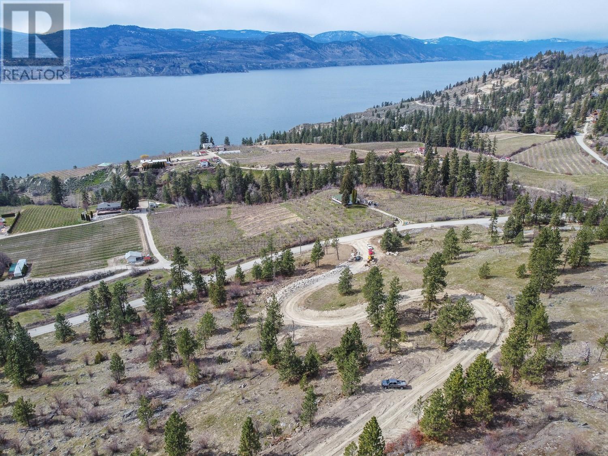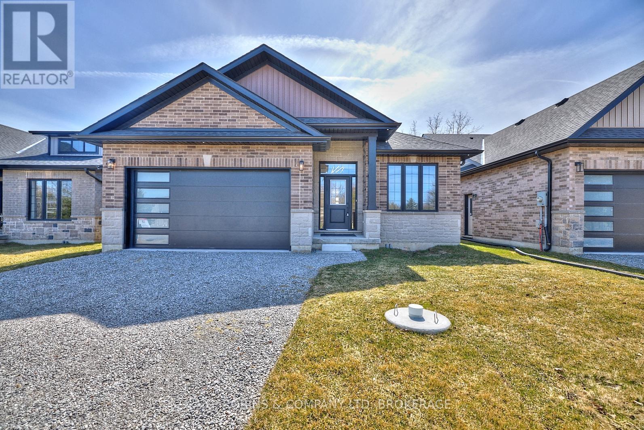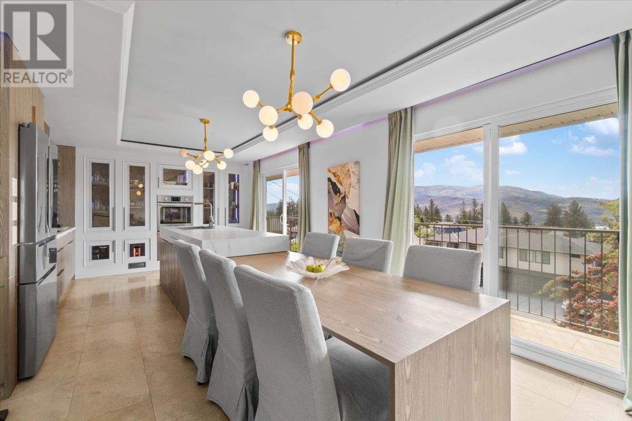5036 Argyle St
Port Alberni, British Columbia
This expansive commercial building presents a rare investment opportunity in the heart of Port Alberni's rapidly developing uptown district. The building has undergone significant renovations, with internal walls already demolished, Hazmat and abatement completed, and the lots surveyed and amalgamated. With developmental permits in place and building permit in principal approved by the city for four residential units upstairs and four work/live units downstairs, this property is primed for redevelopment. Additionally, the property includes space allocated for 8 parking stalls, providing convenience for both residents and businesses. Enjoy stunning Alberni Inlet and mountain views, while being just a short walk from Harbour Quay and popular local restaurants. Zoned C7, this property offers versatile options for both commercial and multi-family residential use, making it an ideal addition to any investment portfolio. All measurements are approximate, verify if important. (id:60626)
RE/MAX Professionals - Dave Koszegi Group
649 S Green Lake Road
70 Mile House, British Columbia
Welcome to your Green Lake getaway! This well-maintained .71-acre lakefront property is perfect for summer living and memory-making. The 2-bed, 1-bath main cabin features a full bathroom, cozy living area, and full kitchen. A 20’x24’ garage adds extra space store your toys and also includes a bedroom and powder room. The bunkie offers a separate bedroom, powder room, and private sauna—perfect for guests or quiet relaxation. Other features include a storage shed, outhouse, docks, fire pit, as well as a 24’ Nash travel trailer for even more room complete with a deck to enjoy the sunsets. Ample space for family and friends, stunning views, and all the comforts of a summer retreat, this property is ready for lake life. Come make your memories at 649 Green Lake Rd South. (id:60626)
Exp Realty (100 Mile)
1314 Hunter Creek Road
Minden Hills, Ontario
This 88.46 acres parcel of land has mixed zoning. 66.22 acres is extractable with a Class B licensed pit and quarry. The licensed site is zoned M2. The remainder of the land is zone RU. The license allows 20,000 tons of material to be removed per year. There is a large ridge of flagstone that runs the length of the property and there is a good mixture of sand, gravel and granite. The pit can be closed and remediated. Potential to sever lots or build your own home with great privacy having over 3,300' of frontage on a Township Road. Just minutes to Minden. (id:60626)
RE/MAX Professionals North
137 Sumcot Drive
Trent Lakes, Ontario
Welcome to Buckhorn Lake Estates where you'll find a handsome light filled all brick custom bungalow, perfectly situated in the desirable Kawartha Lakes. Originally designed for a builders personal use, showcasing passive solar design, unique features set it apart. With a life time metal roof and a full-service Generac generator, with expansive floor-to-ceiling windows, this 3775 sq ft residence emphasizes sustainability and comfort.The open concept layout provides an inviting living space that seamlessly flows to a generous 40-foot deck, ideal for outdoor enjoyment. The lower level features a spacious family room and guest bedroom, both opening onto another 40-foot covered deck, overlooking a picturesque, private lot abutting 65-acre Ministry of Natural Resources greenbelt, attracting songbirds and wildlife, with Sandy Bay Monet views just beyond. Secluded cabin with Hydro.Set on over half an acre, this property benefits from exclusive community amenities, including a boat launch for swimming, fishing, and boating along the scenic Trent-Severn Waterway, all without waterfront taxes. Community membership is just $190 annually, providing access to parks, walking trails, and a reliable water supply. Residents can also enjoy a variety of outdoor activities nearby such as golfing, ATV riding, hiking, and more. Located on a school bus route, its perfect for families. This exceptional custom home and location offers features that are truly one-of-a-kind and cannot be matched at this price. Don't miss your chance to make it yours! (id:60626)
Royal LePage Proalliance Realty
410 6470 194 Street
Surrey, British Columbia
LUXURY LIVING IN WATERSTONES TOP FLOOR; 2 LEVEL-LIVING w/stairs. PENTHOUSE!THIS HOME IS A MUST SEE;FEATURING YOUR SPACIOUS 800 SQFT top floor patio w/unobstructed Panoramic views of Mt Baker and city lights! Entertain your guests in your open concept kitchen w/ large island, breakfast bar and 5 S/S appliances incl. your built in BONUS wine fridge, swirled Granite counters throughout and so much more! Unlock your French doors to your generous sized private roof top deck. Lower floor features spacious master w/ 2 closets, 5 pcensuite and 2nd balcony on the opposite side of the building facing green space. Full four pce bath as well for 2nd Bdrm and heated tile floors in both baths,. 10ftceilings, dark laminate flooring, large Foyer and full size W/D. This home will not last long! Call today! (id:60626)
RE/MAX City Realty
2203 1500 Martin Street
White Rock, British Columbia
Welcome to this exquisite luxury residence, The LANDMARK of White Rock. This sophisticated 1-bedroom unit, accompanied by an expansive den that easily doubles as a second bedroom. This residence has South East facing direction of OCEAN and Mountain View on 22nd floor(Highest one bedroom), complete with air conditioning, engineered hardwood flooring, a full-size washer and dryer, and Top Tier "Miele" appliances package. Building's impressive 10,000 square feet amenities of indoor/outdoor pool, a well-equipped gym, and the convenience of a full-service concierge. Walking distance to catchment school White Rock Elementary and Semiahmoo High School. (id:60626)
Youlive Realty
185 Cornwallis Drive Nw
Calgary, Alberta
ATTENTION DEVELOPERS & INVESTORS: Exceptional opportunity in sought-after Cambrian Heights! This RCG corner lot comes complete with a Development Permit (DP) package for a 4-unit, 3-storey townhouse project—each with legal basement suites. Ideally located off a major thoroughfare with convenient back alley access and close to multiple transit routes. Currently on the property is an expansive 1,980.22 sq. ft. mid-century bungalow, a former Phase 2 Cambrian Heights show home, offering 3,529 sq. ft. of total developed space. The main level boasts one of the largest kitchens we’ve seen in a bungalow of this era, with a spacious and light-filled living and dining area. Original oak hardwood flooring throughout, complemented by ceramic tile in the kitchen. The main floor includes 3 generously sized bedrooms and a large bathroom with a jetted tub. Downstairs features two illegal suites, each with private entrances: A 1-bedroom + den walkout suite with full kitchen, bath, and hardwood flooring. A recently refinished bachelor suite with full kitchenette, bathroom, and new hardwood floors. In total, the home offers 5 bedrooms + den and 4 full bathrooms, making it ideal for strong cash-flow potential. Estimated rental income could easily reach $5,000/month+, offering the ability to carry holding costs while preparing for development. This is a rare and unique property that won’t last in today’s market. Act quickly to secure your piece of Cambrian Heights! (id:60626)
Real Estate Professionals Inc.
94 Sunnyside Drive
London North, Ontario
Beautifully maintained former model home situated on one of the most desirable streets in North London. This 3 bed + den, 3 full bath brick bungalow offers nearly 3,550 sq ft of professionally finished living space on a mature and landscaped 65' x 104' corner lot. Built with character rich reclaimed brick and loaded with thoughtful updates including a newer architectural shingle roof, furnace, and central air. The bright and airy main floor features vaulted ceilings, large windows, and a welcoming living room centered around a natural gas fireplace with a full-height reclaimed brick surround. The updated kitchen includes quartz countertops, a skylight, peninsula seating, stainless steel gas stove, and ample cabinetry. Perfect for both family living and entertaining. The formal dining room and breakfast area offer flexible space for every occasion. The main level includes three generous bedrooms, including a primary suite with walk-in closet and private 4-piece ensuite with jetted tub. A second full bathroom and main-floor laundry add everyday convenience. The fully finished lower level features a massive rec room, games room, 3rd full bathroom, and a spacious den currently used as a 4th bedroom. Ideal for guests, teens, or multi-generational living. Outside, enjoy a private backyard with stamped concrete patio, full privacy fencing, mature gardens, and a large shed. Additional features include a double garage, private double drive, and excellent school zoning: Northridge Public School, A.B. Lucas Secondary, St. Kateri Catholic Elementary, and Mother Teresa Catholic Secondary. Located just minutes from Masonville mall, Western University (UWO), University Hospital, parks, trails, and top amenities, this home offers space, comfort, and lasting value. (id:60626)
Oak And Key Real Estate Brokerage
19 - 530 Speers Road
Oakville, Ontario
Brand new premium office condominium complex in Oakville. The building has 20 foot clear height and a beautiful glass facade giving incredible natural light. Unit 19 is 1,440 sq. ft. Suite to be delivered in shell condition with plumbing rough-ins and HVAC. Located on one of Oakville's busiest corridors. Just minutes from the QEW/403. Close proximity to many amenities and direct access to public transit. Suitable for office/commercial uses. Taxes not yet Assessed. (id:60626)
Coldwell Banker Integrity Real Estate Inc.
2407 888 Homer Street
Vancouver, British Columbia
Prestigious 2 beds, den and 2 baths south facing unit at The Beasley. Great location in the heart of downtown walking distance to Vancouver Public Library, and steps to all shops, restaurants and shopping of Robson Street. Close to Yaletown. This immaculate house features open concept and great floor plan with separate bedrooms, gourmet kitchen with ample cabinet space, granite counter tops, S/S appliances. Amenities include exercise centre, lounge, outdoor patio, party room and dog park on the 8th floor. Good size balcony and sweeping city views. (id:60626)
Royal Pacific Realty Corp.
25 Gateway Court
Whitby, Ontario
Designer's Home. HUGE End Unit Townhouse Like A Semi-Detached Home With 4+1 Bedroom And 4 Bathrooms. 1900 Sq. Feet Abpve Ground + Separate Entrance Basement Apartment. Oversize Lot. South Facing Backyard. Fantastic Floor Plan/No Wasted Space. Freshly Painted. Entrance From The Garage To The House/Laundry On Main Floor. Basement Apartment With Ensuite Laundry. Care Free Luxury Lifestyle Like A Condo Without The Fees. Quiet And Safe Cul-De-Sac. Close To Parks, Shoppings, Schools, Hwys... (id:60626)
Homelife/future Realty Inc.
4972 Mountain Top Drive
Fairmont Hot Springs, British Columbia
Life is good on top!!! Welcome to 4972 Mountain Top Road, Fairmont Hot Springs. This is the stunning Rocky Mountain home you have been waiting for, soaring vaulted ceilings filled with natural light coming from the abundance of windows and sky lights. Large accent logs, hardwood floors, and amazing views of the Purcell Mountains to the West, the open concept main living/kitchen area is incredible. The massive primary/master suite and luxurious ensuite with soaking tub and steam shower are the perfect areas for relaxing and pampering. The wall of windows in the sunny great room makes for additional entertaining space or an amazing home office. The lower level has a great family room and games room area, two bright bedrooms, lots of storage and very nice double car garage. The double car garage with in-floor heat is immaculate! The backyard is a park like setting and includes a garden shed. Whether it is a full-time home, a recreational retreat, or a rental investment, this is one of the most stunning options available, amazing value, amazing views, and amazing layout. This custom home has been constructed with high end materials, the replacement value far exceeds the asking price, your heart and head can agree on this one! Do not hesitate on this beautiful offering, and start enjoying the good life on top! (id:60626)
Mountain Town Properties Ltd.
58111 12th Line
Meaford, Ontario
Welcome to your private 50-acre retreat, tucked away down a long tree-lined laneway along a paved road just 10 minutes to Meaford and 15 minutes to Owen Sound. This charming 1.5-storey, 3-bedroom, 2-bathroom home features bright, airy rooms with breathtaking views, Douglas fir hardwood floors throughout, and solid wood trim and interior doors. Lovingly maintained and upgraded, the home includes updated windows, doors, electrical, siding, insulation, and convenient main floor laundry. An attached workshop and lean-to wood storage shed offer direct access to the basement. Enjoy peaceful trails that wind through old-growth cedar bush and alongside the scenic Oxmead Creek. The 40x60 bank barn is ideal for a variety of farm animals, featuring all poured concrete floors and barnyard, with the loft flooring replaced in 2023. With multiple fenced paddocks, approx. 30 acres of workable land, and an abundance of fruit trees--including pear, apple, and pin cherry--this property is perfect as a quiet country retreat, a thriving hobby farm, or an ideal horse property with trails and infrastructure already in place. (id:60626)
Exp Realty
91 Scenic Mill Way
Toronto, Ontario
Situated near excellent schools, parks, TTC, shopping, and easy access to highways 401 (id:60626)
Starts Realty Canada
17 Kestrel Court
Vernon, British Columbia
Exciting, exquisite 3 bed, 4 bath home located on a quiet, safe cul-de-sac in popular Canadian Lakeview Estates.You have access to a private beach area w/ washrooms & boat launch for your added enjoyment. All the benefits of waterfront living without the stress, or the price tag.This meticulous property boasts a serene & private setting with mature trees & landscaping.On the main floor of the home, gleaming hickory hardwood flooring spans underfoot, from the spacious kitchen with a large center island with granite counter tops to the living room with a N/G fireplace.The spacious & desirable open floor concept features multiple windows that bathe the area with ample ambient light.The dining room offers access to the attached deck off the rear of the home, wonderful for al fresco dining & enjoying the peaceful surroundings of nature.Above the main floor, 3beds & main 4pc bath await, including the generous primary bedroom with a w/i closet & en-suite bath.Below the main floor, the finished basement contains the spacious family room, office/den area & a separate entrance outside.The backyard is a lovely sprawling area that is completely landscaped; it is your own private oasis with a quiet place in the trees for relaxation.The back yard is complete with under ground irrigation, a charming shed for storage, it is a private peaceful yard nestled into nature. Summers spent here will never be the same after you have lived here; this is truly a wonderful place to call home!Call today! (id:60626)
Real Broker B.c. Ltd
4650 North Naramata Road Unit# 9
Naramata, British Columbia
Welcome to Naramata BC, home to one of the Most Sought After Locations to Live in All of Canada. We are Proud to bring to Market these building lots that are build ready. Located high above the Village of Naramata, this 2.5 acre property has 200 degree Views of the valley and Okanagan Lake reaching as far as the eye can see in either direction. Quickly being referred to as the “Beverly Hills” of Naramata, these lots are in the most desirable Private Locations in the Development. Grace Estates is a 32 acre, 11 Lot Subdivision that is very private. All roads are paved with lighting along with water, gas & electrical at the lot lines. Bring your plans and get started on your Dream Home!! The buyer will enter into a building agreement with Taradar Homes (Tara-darhomes.ca). Please reach out to LS for more details. (id:60626)
Chamberlain Property Group
53 Lily Pad Bay
Kenora, Ontario
Lakefront Retreat on Lily Pad Bay – Road Access on Lake of the Woods! Welcome to your dream getaway on Lake of the Woods! Nestled in the serene and sheltered waters of Lily Pad Bay, this beautiful 4-bedroom, 2-bathroom cottage offers 1,700 sq ft of one-level living with 180 ft of prime water frontage. Inside, enjoy a bright and spacious open-concept layout with vaulted ceilings, a cozy wood-burning stove, and a stunning kitchen complete with granite countertops and custom cabinetry—perfect for entertaining family and friends. The sunroom offers a tranquil space to unwind and enjoy lake views year-round. Down the hall, you’ll find a 4-piece main bathroom, a generous laundry and storage area, and four comfortable bedrooms—including the primary suite with a walk-in closet, 3-piece ensuite, and picturesque water views. Step outside to a large wraparound deck and a fully equipped waterfront setup with a pipe dock, two boat lifts, two Seadoo lifts, storage sheds, and ample space for lounging and entertaining by the water. The 32’ x 24’ wired garage (built in 2000) with two overhead doors provides excellent storage for all your lake toys. Built in 1998 and easily accessible by road, this well-maintained cottage is the perfect lakefront escape. Don’t miss your chance to own a piece of paradise on Lake of the Woods! Located on leased land - Leased until 2067. Lease Fee $3012.79 for 2025 Heat: Electric baseboards & wood stove Chattels Included: Offered Turn key minus boat & seadoo Electrical: 200 Amp Possession: Can be immediate (id:60626)
Century 21 Northern Choice Realty Ltd.
1551 I Reynolds Road
Trent Hills, Ontario
Welcome to your own slice of heaven on Seymour Lake, a waterfront luxury where sunsets paint the sky and memories are made on the shores of the prestigious Trent Severn Waterway. This exceptional 5-bedroom oasis perfectly balances luxury living with cottage charm, creating the ultimate year-round retreat for families and entertainers alike. Step through the front door and be captivated by the wall-to-wall windows in the expansive living room, where natural light floods the space and stunning waterfront views become your daily artwork. The cozy wood stove adds warmth and ambiance to those peaceful evening gatherings. Your inner chef will fall in love with the updated kitchen, complete with a practical pantry, flowing seamlessly into a spacious dining room perfect for family feasts and celebrations. The main floor is thoughtfully designed for family living, featuring four welcoming bedrooms, including one with a convenient 2-piece ensuite, while another boasts a fireplace and a private hot tub oasis. Ascend to the upper level to discover a truly magnificent primary retreat. This massive primary suite showcases wall-to-wall windows offering breathtaking water views, complemented by a luxurious 6-piece ensuite. The outdoor living space is nothing short of spectacular. Entertain on the large deck, or take a refreshing dip in the above-ground pool. The property features whimsical touches like a charming treehouse, while the converted boathouse now serves as an insulated games room/bunkie perfect for summer sleepovers or extra entertaining space. Three outdoor sheds provide abundant storage for all your waterfront toys and tools. Experience the joy of miles of lock-free boating, and end each day watching nature's show as the sun sets over the water from your private dock. This isn't just a house it's a lifestyle, a gathering place, and a dream come true all wrapped into one spectacular waterfront package. (id:60626)
RE/MAX Rouge River Realty Ltd.
4120 Fly Road
Lincoln, Ontario
Country charm in the city! Enjoy serene living in this exquisite 1,700 sq. ft. all brick bungalow! 3 well-appointed bedrooms, vaulted front foyer with private front office, and generous 4pc bath assuring comfortable accommodations for family or guests. Rear deck off living overlooking beautiful natural pasture, ideal for entertaining! Luxurious, private primary suite with walk-in closet, 3pc ensuite bath and tranquil natural views throughout. Convenience is paramount with a main floor laundry/mud room, spacious double car garage and open concept floor plan - all while being a short 10 minutes to the QEW and all the beauty of the surrounding Niagara fruit belt. Want a finished basement? Builder happy to discuss! (id:60626)
A.g. Robins & Company Ltd
27 Morgandale Crescent
Clarington, Ontario
Beautiful Updated Home In A Sought After Location Of Well Groomed Properties. Lovely Yard With Perrinial Gardens Interlock Patio, Inground Pool, and Fully Fenced. Large Living Rm/ Dining Area Combined w Pot Lights, Hardwood Floors And A Large Bow Window Overlooking Front Yard. 3 Good Sized Bedrooms, Master w An All New 4 Pc Ensuite, Large Double Closet, A Single Closet, Hardwood Floors and 2 Bow Windows. The Other 2 Bedrooms Have Hardwood Floors And Overlook The Backyard and Swimming Pool. Pool Has a New Liner (June) Last Year, Rock Fountain, And Seat Jets. A 2 Year Old Gazebo Complete w Curtains and Netting Greets You As You Exit The Pool. Basement Is Finished w A Fireplace and Engineered Hardwood Floors. New Furnace 2025. 2 New Bathrooms 2025 All New Trim 2025. A 2 Car Garage w GDO And Upper Loft Storage w Pulldown Ladder. Central Vac Is Located In The Garage. A Must See In A Wonderful Mature Neighbourhood Close To 401, Hospital, Shopping, and Schools. (id:60626)
Realty Executives Associates Ltd.
5956 Victoria Street
Peachland, British Columbia
Nestled in the serene beauty of Peachland, BC, this meticulously crafted lake view residence offers impeccable attention to detail and premium features to create an idyllic setting for your Okanagan lifestyle. Designed for families and entertaining with the chef's kitchen at the heart of the home, equipped to create culinary masterpieces and host gatherings with ease. The large sliding doors extend the kitchen onto the south facing deck showcasing the incredible views and beauty that Peachland is known for. The primary bedroom is an oasis where luxury and sophistication combine to provide the perfect retreat with a spa like ensuite and huge walk-in closet. Two more bedrooms on the main level provide options for family or guests alike. The walk out rancher design and fully finished basement creates options to have a media room, guest suite or possibly rental income. Out back, enjoy al fresco dining with the outdoor kitchen in the beautifully manicured private backyard. Master craftsmanship is evident throughout and features custom Dekton panelling, travertine flooring, quartz counters, Bosch appliances and bespoke design details that will impress even the most discerning buyer. There is easy access to the home via the newly paved gradual incline lane around back providing a “no stair entry” onto the main floor. New HWT 2024, New DW, New built in storage, Garage floor Epoxy (id:60626)
Engel & Volkers South Okanagan
212 - 33 Mill Street
Toronto, Ontario
Iconic unit at the "Heart" of the Distillery. Pure Spirit Condo Presents A Large 2 Bedroom, 2 Bathroom Unit, 10Ft Ceilings, Floor To Ceiling Windows Throughout, Open Concept Kitchen, Living And Dining Room With Jaw Dropping View and Six Juliette Balconies. Luxury Amenities Including An Outdoor Pool And Terrace With Breathtaking City Views, Party Room And Fitness Facility. Steps To Transit, Cafes And Restaurants. Parking And Locker On The Same Floor, No Elevators Needed! At The Very Tip Of 33 Mill Street. (id:60626)
Timsold Realty Inc.
106 Johnston Road
Magnetawan, Ontario
Looking for the perfect waterfront residence to call home full-time, or a fully-furnished, turnkey cottage? Discover 106 Johnston Rd, a stunning property situated on Old Man's Lake, boasting 154 feet of exquisite sandy beachfront with highly sought-after westerly exposure. Constructed around 15 years ago, this custom built gem features three bedrooms on the main floor, a full bathroom and a half bathroom on the main level, and an open-concept living area that opens onto an expansive back deck with a wraparound design. Enjoy breathtaking views of the lake through a spectacular wall of windows, bask in the natural light, and appreciate the meticulous details like hardwood and ceramic tile flooring, pine ceilings across the entire home, including a cathedral ceiling in the living area, wood-framed windows, and solid wood interior doors.The convenience of main floor laundry, a fully finished basement with a spacious rec room, two additional bedrooms, and a three-piece bathroom, enhances the appeal. Outdoors, the property features a cozy fireplace area, a large dock, and a fat, easily accessible lot leading to the water, eliminating the need for numerous steps. Ample parking space is available for guests. Located on a four-season, municipally maintained road with excellent internet connectivity, it offers the potential to be a cherished year-round home or vacation getaway. Schedule your viewing today and start imagining your life at this waterfront paradise. Flexible closing available. (id:60626)
Keller Williams Experience Realty
106 Johnston Road
Magnetawan, Ontario
Looking for the perfect waterfront residence to call home full-time, or a fully-furnished, turnkey cottage? Discover 106 Johnston Rd, a stunning property situated on Old Man's Lake, boasting 154 feet of exquisite sandy beachfront with highly sought-after westerly exposure. Constructed around 15 years ago, this custom built gem features three bedrooms on the main floor, a full bathroom and a half bathroom on the main level, and an open-concept living area that opens onto an expansive back deck with a wraparound design. Enjoy breathtaking views of the lake through a spectacular wall of windows, bask in the natural light, and appreciate the meticulous details like hardwood and ceramic tile flooring, pine ceilings across the entire home, including a cathedral ceiling in the living area, wood-framed windows, and solid wood interior doors.The convenience of main floor laundry, a fully finished basement with a spacious rec room, two additional bedrooms, and a three-piece bathroom, enhances the appeal. Outdoors, the property features a cozy fireplace area, a large dock, and a fat, easily accessible lot leading to the water, eliminating the need for numerous steps. Ample parking space is available for guests. Located on a four-season, municipally maintained road with excellent internet connectivity, it offers the potential to be a cherished year-round home or vacation getaway. Schedule your viewing today and start imagining your life at this waterfront paradise. Flexible closing available. (id:60626)
Keller Williams Experience Realty Brokerage

