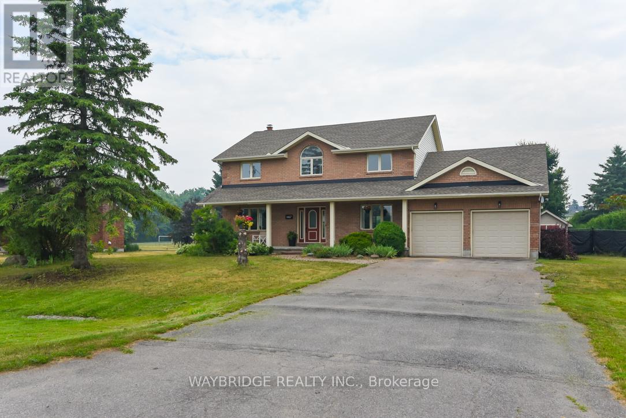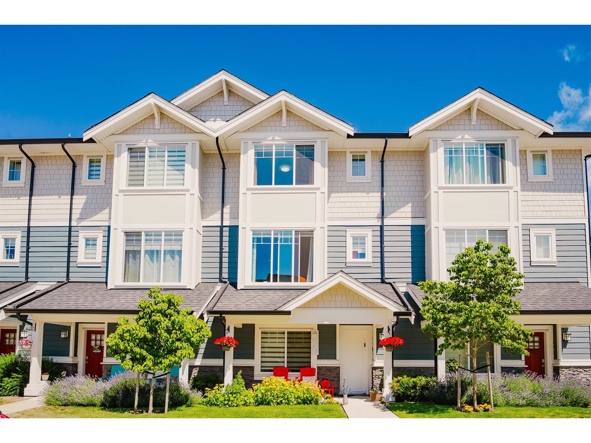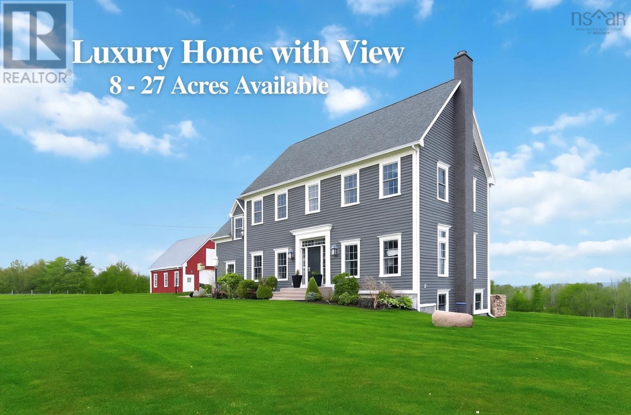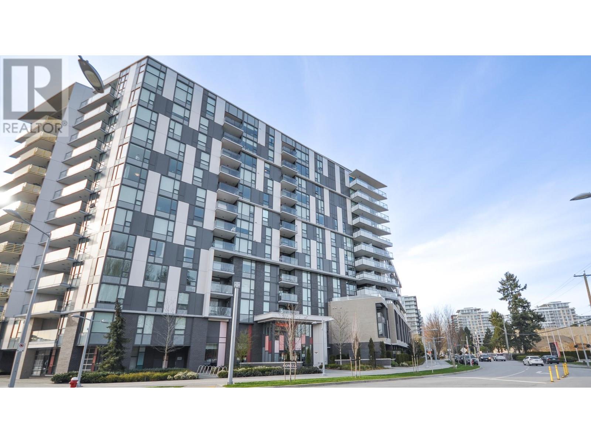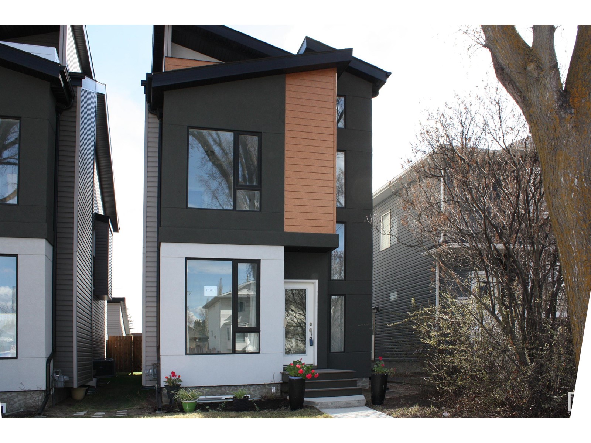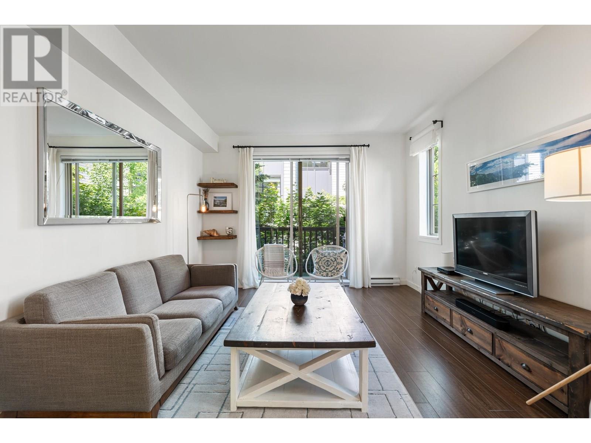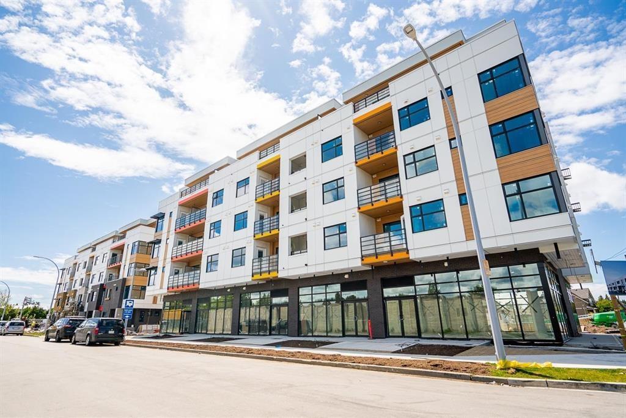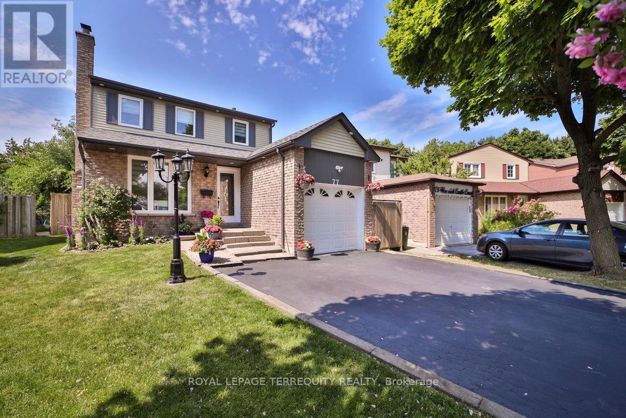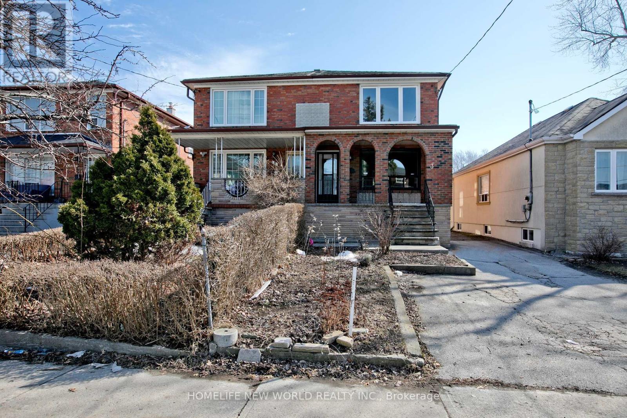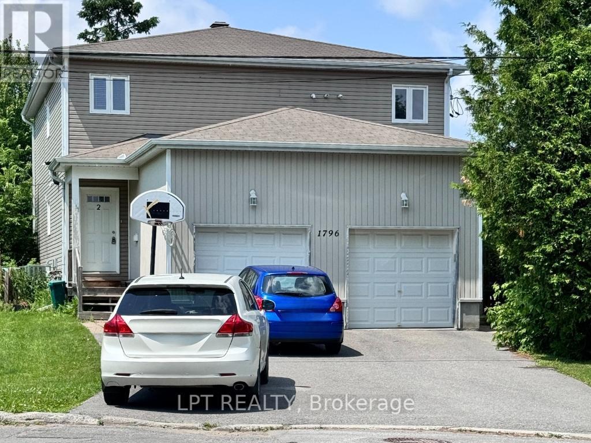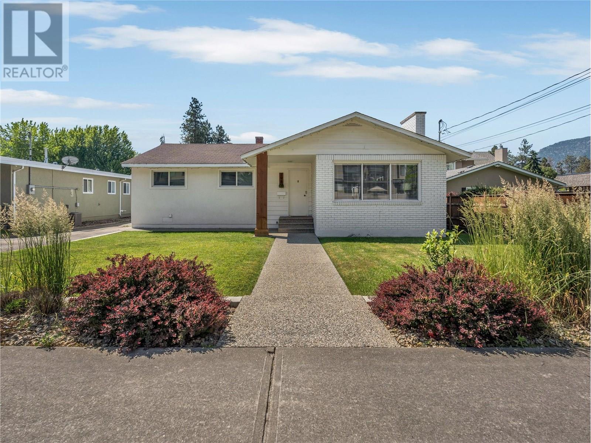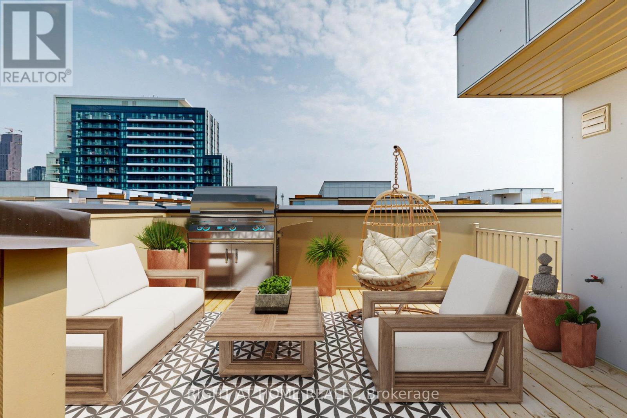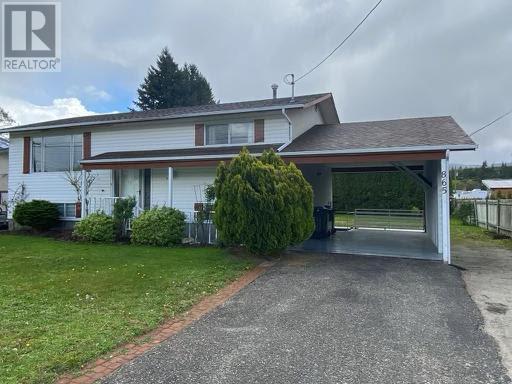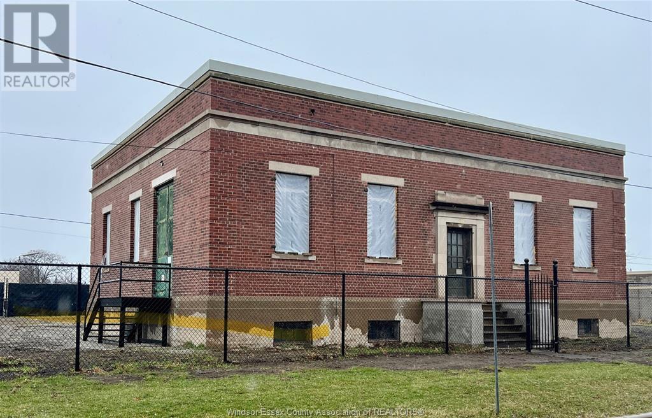14395 Herron Road Unit# 106
Summerland, British Columbia
Welcome to The Cartwright, a premier bare land strata community located just minutes from downtown Summerland. This 2,750 sq ft home offers functionality across three thoughtfully de-signed levels. On the main floor, you'll find a convenient two-piece bathroom, a formal dining room, a well-appointed kitchen, a spacious living room, and a laundry room directly off the gar-age. Adjacent to the dining room, a generous deck provides an ideal space for entertaining and enjoying the outdoors. The upper floor boasts four bedrooms, including a luxurious primary suite complete with a walk-in closet and a four-piece ensuite featuring a relaxing soaker tub. An addi-tional four-piece bathroom serves the remaining bedrooms, offering comfort and convenience for family and guests alike. The lower floor is a haven for relaxation and recreation, featuring the ul-timate man cave, a four-piece bathroom, and ample storage space. The perfect home, nestled in a great, friendly neighbourhood, for those seeking both convenience and serenity. (id:60626)
Chamberlain Property Group
1467 Spartan Grove Street E
Ottawa, Ontario
Welcome to this charming 4 bedroom home nestled on a premium lot in Greely. this warm and inviting interior features a mix of hardwood and tile flooring, providing a practical and cozy atmosphere. the heat of the home is the spacious kitchen and family room, with modern conveniences and sophisticated vibe - perfect for family meals and casual get-togethers. The principle rooms are designed for comfort and relaxed flow throughout the home. With a blend of natural light and the warm tones, the living spaces offer a welcoming environment for everyday living. The four bedrooms provide generous retreats ensuring a sense of privacy for everyone in the household. Step outside to discover a sprawling backyard wit endless possibilities - from gardening to pool parties. There are ample spaces for simple pleasures and a touch of nature. This home embodies practicality and comfort in an enviable location . Over night notice for all showings please. (id:60626)
Waybridge Realty Inc.
2203 10899 University Drive
Surrey, British Columbia
LUXURY, COMFORT AND BREATHTAKING VIEWS. From the moment you walk in the door to this stunning PENTHOUSE, you will be in awe with the precisely executed vision in order to create this luxurious space, which is undoubtably in a league of its own. Enjoy the spectacular views of the Mountains & Fraser River while you cook and entertain in the open concept kitchen that boasts a beautiful Quartz countertop with waterfall edge, under-mount LED lighting, top of the line stainless steel appliances and quality book-matched cabinetry. No details were spared with features such as the remote controlled hard-wired smart blinds, extensive Low-Profile pot lights on dimmers, gorgeous Italian Porcelain Tile flooring, 10 foot ceilings, and so much more. View the virtual tour and schedule your private viewing (id:60626)
2 Percent Realty West Coast
26 19483 74 Avenue
Surrey, British Columbia
Welcome to the highly sought-after ONYX townhouse, boasting in-floor radiant heating! This three-level home, nestled in the heart of Clayton, offers 4 spacious bedrooms and 3 bathrooms. From the primary bedroom and open living space, enjoy the serene view of the serene greenbelt. The gourmet kitchen features a quartz countertop island and a generously sized pantry. The townhouse is conveniently located near Willoughby Community Park, Willowbrook Shopping Mall, and Clayton Community Centre. Additionally, it offers quick access to Highway 1 and Highway 15. The townhouse is also within the catchment area of Maddaugh Elementary and École Salish Secondary. (id:60626)
Woodhouse Realty
423 Canaan Road
Nicholsville, Nova Scotia
Welcome to 423 Canaan, an extraordinary 7-year-old home nestled on a a stunning 8 acre lot, with an additional 18.6 acres available boasting magnificent views of the Annapolis Valley. This property is a haven of possibilities, offering the chance to cultivate your own orchard, vineyard, hobbie farm, or simply revel in its current state of luxurious comfort. Step inside and be greeted by the grandeur of 10-foot-high ceilings, bathing the rooms in natural light, while high-end appliances and fixtures adorn the dream chef's kitchen, complete with a remarkable 10-foot island and a convenient walk-in pantry. Indulge in the decadent dining area and experience the Renaissance fireplace in the living space, complemented by French doors leading to a scenic viewing deck. The primary bedroom is a true oasis, featuring walk-in closets and an ensuite bathroom with a tiled-in shower and a soaker tub perfectly positioned to capture breathtaking sunset views. The additional bedrooms are generously proportioned, offering ample closet space. Enjoy the warm welcome as you descend to the lower level with a wood-burning stove. This space is ready to be developed into additional living areas and is roughed in for a future bathroom. A walk-out feature allows for easy access to the outdoors. Outside, a large detached garage with a loft awaits, presenting the potential to be transformed into a charming barn or versatile storage space. Don't miss the opportunity to call 423 Canaan home. 8+ Acres to be subdivide from larger parcel before closing at the sellers expense. Additional 18.6 acres available for purchase with home. (id:60626)
Exit Realty Town & Country
1107 3699 Sexsmith Road
Richmond, British Columbia
Welcome to Fiorella by Polygon, ideally located in Richmond´s most walkable neighborhood! With Yaohan Centre, Aberdeen Mall, Union Square, and Continental Shopping Centre just steps away, everything you need is right at your doorstep. Enjoy easy access to Aberdeen Community Park and Capstan Skytrain Station. This bright SW-facing 2-bed, 2-bath corner home boasts an open layout, integrated Bosch appliances, and a spacious balcony with expansive views. On-site amenities include a fitness studio, yoga room, social lounge, and courtyard. Experience the perfect combination of luxury and convenience at Fiorella - your ideal urban lifestyle awaits! (id:60626)
Key Marketing
402 - 20 Tubman Avenue
Toronto, Ontario
Bright. Stylish. Rare. Welcome to this sun-soaked south-facing suite at The Wyatt built by Daniels Group. A rare 3-bedroom gem offering 1,083 sq ft of beautifully designed living space, a private terrace, two lockers, and one parking spot. This standout unit features soaring 10-ft ceilings, incredible natural light, and custom millwork throughout for a polished, elevated feel. The modern kitchen is outfitted with stainless steel appliances, stone countertops, and a sleek breakfast bar opening into a spacious living/dining area that flows perfectly for entertaining. The primary suite offers a luxurious retreat with a spa-inspired 3-piece en-suite. Every room feels thoughtfully designed and effortlessly stylish. This is your opportunity to own a rare 3-bedroom condo with all the extras and a sunny terrace that brings the outside in. Outstanding location minutes to the Distillery District, Downtown, TTC, easy access to the DVP, great coffee shops and restaurants. Just move in and enjoy. Turn-key perfection in the heart of the city! (id:60626)
RE/MAX Hallmark Realty Ltd.
74 Feathertop Lane
Brampton, Ontario
Gorgeous 3-bedroom detached home situated on a generous lot in a desirable neighborhood! This beautifully maintained property features gleaming hardwood floors, a cozy gas fireplace, and abundant natural light throughout. Built by Great Gulf Homes, offering approximately 1,760 sq ft of well-designed living space. The spacious upstairs landing/loft serves as a perfect home office or study area ideal for remote work. Recent updates include new kitchen appliances. The finished basement includes a full washroom, adding valuable living space. Located within walking distance to top-rated schools and a newly built hospital. Pride of ownership is evident move-in ready! Windows replaced in 2024 Furnace replaced in 2025 (id:60626)
Right At Home Realty
11411 76 Av Nw
Edmonton, Alberta
Custom designed home with 5 min walk to U of A, ravine, Belgravia school, and LRT. VAULTED CEILING and front glass door entrance gives a WOW factor with custom upgraded wood/metal railings and extra front closets. Main floor boosts real hardwood floors with a front entrance den, providing privacy to the living area. The 9ft ceiling KITCHEN IS A CHEF'S DREAM with a huge quartz island, gas cook-top, wall oven, high gloss white and wood grain custom cabinets, ample storage with built-in pantry, and built-in custom coffee bar. EXTRA LIGHTING on the entire main floor and FLOOR TO CEILING WINDOWS. Cozy up in the living room with built-in wall mounted GAS FIREPLACE. Upstairs are 4 large bedrooms with VAULTED CEILINGS, WALK-IN CLOSETS IN ALL BEDROOMS, 2 en-suites, a private BEDROOM BALCONY, second floor laundry, and high quality 50 oz upgraded plush carpet. Finished basement with separate entrance for possible future suite. 3 EXTRA PARKING SPOTS on large double garage concrete pad. This home has it all! (id:60626)
Logic Realty
45 433 Seymour River Place
North Vancouver, British Columbia
This well-maintained spacious 1008 sqft, two-level corner unit offers 2 bedrooms & 2 baths with upgrades that include smart WiFi connected thermostats and light switches throughout, deep stainless steel sink, quartz countertops, stainless steel appliances, stacked washer & dryer and custom closet and shelf organizers. Plenty of storage and private patio, 2 parking spots. Ideal location - instant access to the ever-expanding Spirit Trail and minutes from the North Shore Mountains. Stroll to Seymour River and secret local beach spots perfect for cooling down during the hot summer days. Very pro-active strata, great community vibe in the complex, new high-efficiency boilers (2024), new garage door (2024) and roof treatment (2025) makes this a welcoming, move-in ready unit and complex. (id:60626)
Rennie & Associates Realty Ltd.
105 163 175a Street
Surrey, British Columbia
ASSIGNMENT OF CONTRACT. Spacious 3 bedroom, Over 1400sq.ft. unit! Douglas Green Living is a new community offering 64 condos and 28 townhomes, featuring 1, 2, 3 and 4 bedroom homes with spacious, open layouts and high-end appliances. Nestled in a quiet, friendly neighborhood, this development is within walking distance to Douglas Elementary School and beautiful family parks. Plus, you're just a 5-minute drive to the stunning White Rock Beach, a golf course, and a variety of shopping, dining, and grocery options. Conveniently located near the border, it offers easy access to all that both Canada and the U.S. have to offer. (id:60626)
RE/MAX Colonial Pacific Realty
77 Warwick Castle Court
Toronto, Ontario
Welcome to this beautifully spacious and fully renovated home, ideally situated at the end of a quiet, family-friendly cul-de-sac. Perfect for those seeking both comfort and privacy, this charming residence features a generous and uniquely shaped irregular lot that offers an expansive backyard ideal for entertaining, outdoor activities, or simply enjoying the serene surroundings. Inside, you'll find a well-designed layout with 3+1 bedrooms, blending hardwood floors, tile, and laminate throughout for both style and durability. Pot lights and a large bay window fill the home with natural light, creating a warm and inviting atmosphere. The dining room opens up to a walkout with a picturesque view of the yard, enhancing the connection between indoor and outdoor living spaces. Located in a peaceful and child-friendly neighborhood, this home is just minutes away from excellent schools, scenic parks, and convenient shopping. Whether you're raising a family or looking for your forever home, this property offers the perfect combination of space, comfort, and location. ** This is a linked property.** (id:60626)
Royal LePage Terrequity Realty
81 15 Avenue Se
Salmon Arm, British Columbia
This 2020-built executive home in the Foothills Subdivision offers an impressive 3,208 square feet of beautifully finished living space. The bright and open floor plan features a spacious living area with 9-foot ceilings and durable vinyl plank flooring. A gas fireplace with a stone surround and wood mantle creates a cozy yet modern focal point. The custom white kitchen is a chef’s dream, showcasing a large island, quartz countertops, high-end appliances, and a walk-in pantry for plenty of storage. The luxurious master suite includes a walk-in closet and a spa-like ensuite bathroom. An additional bedroom, a spacious laundry room with built-in cabinetry, and a full bathroom complete the main floor. The fully finished basement offers a large family room, an extra bedroom, and a legal 1-bedroom suite. The suite has a separate entrance, making it ideal for rental income or accommodating guests. This home is equipped with central air conditioning for comfort and includes an attached double garage. Outside, the fully fenced backyard features low-maintenance artificial turf, a fire pit area, and a 20' x 8' covered deck, perfect for entertaining. Located in a vibrant new subdivision, this property is just a short drive from shopping and other amenities. Don’t miss your chance to own this stunning, move-in-ready home. Schedule your private viewing today! (id:60626)
Royal LePage Access Real Estate
3456 Oakglade Crescent
Mississauga, Ontario
Nestled in one of Mississauga's most sought-after neighbourhoods, this spacious and meticulously maintained 3+2 bedroom, 3-bath home offers over 2,100 sq ft of exceptional living space on a tree-lined crescent in family-friendly Erindale.Step into a bright and welcoming foyer, thoughtfully separated from the main living area. The main floor features gleaming hardwood floors throughout a combined living and dining space, perfect for entertaining, complete with large windows for an abundance of natural light. The generously sized kitchen includes a full set of appliances, ample cabinetry, and a cozy eat-in area.Upstairs, you'll find three spacious bedrooms and two full baths. The principal bedroom features a private ensuite, while a second bedroom opens directly to the backyard ideal for morning coffee or quiet relaxation.The fully finished basement boasts a second kitchen, two bedrooms, a large rec/living area, and a separate entrance with direct access to the laundry area perfect for extended family living or as an income-generating suite. Excellent long-term, responsible tenants anticipated to vacate but are willing to stay.Just a short walk from top-rated schools, parks, trails, grocery stores, and public transit (3 min walk to bus, 18 min to GO), with quick access to Square One, UTM, the Credit River, QEW/403, and more this home offers both lifestyle and location. Don't miss this rare opportunity! (id:60626)
Right At Home Realty
3 Moira Avenue
Toronto, Ontario
Welcome to this bright and spacious semi-detached home, in the great family neighborhood. Newly renovated. Wood flooring throughout the house, Brand New hardwood flooring on second floor, updated main kitchen, brand new oak staircase, Fresh paint throughout, Practical layout. Main level features is inviting living and dining areas for entertaining. Upper level offers 3 bedrooms with updated 4PC washroom. Separate entrance with a finished basement unit that potential extra income or perfect for multi-generational living, long drive way offering ample parking space. Lots of update features, you must see. Don't miss!! This Prime location near schools, parks, shops, and public transit. (id:60626)
Homelife New World Realty Inc.
1796 Dumas Street
Ottawa, Ontario
Functionally a triplex (zoned R2N - duplex + secondary unit), this great turnkey investment is fully tenanted. Three 2-Bedroom apartments with 2 garage spaces and driveway parking for up to 4 cars. Each unit has its own private balcony or deck overlooking the fully fenced yard. Located just steps from OC Transpo stops, Walmart Supercentre, Shoppers Drug Mart & Canadian Tire, in addition to the plethora of amenities, restaurants & stores along Innes Rd. This home delivers for practical investors seeking a highly functional property in an unbeatable location! (id:60626)
Lpt Realty
4880 Sanderson Road
Texada Island, British Columbia
Spectacular 6 bedroom, 3 bathroom Gillies Bay home. Built in 2014, this home gleams. Walk out back gate onto the beach that hosts the Sandcastle contest. Ocean views from numerous rooms or from the large, partially covered deck. Back up generator to run everything during a power outage, heat pump and hot water on demand are just a few of the perks of this home. With community water, its own filtration system, steps to Texada's only Medical clinic and the RCMP station, this place is ideally located. (id:60626)
460 Realty Powell River
14 13918 58 Avenue
Surrey, British Columbia
Introducing this desirable townhome in a safe, gated community! This large home features 5 generously sized bedrooms and 3.5 bathrooms. The gorgeous open concept floorplan with vaulted ceilings & skylight to bring in the natural light. The dining room leads out to the large patio with private fenced yard & lots of room to BBQ & entertain. 2 decks off the bedrooms in the upper floor giving you a spot to relax and enjoy the outdoors & listen to the birds. Double car garage & ample visitor parking spots. Hot water tank updated in 2019, new dishwasher & newer LG steam laundry machines. Don't wait on this one folks! (id:60626)
Real Broker
56 Glenhill Drive
Cochrane, Alberta
This stunning, fully renovated home is a rare blend of luxury, functionality, and natural beauty — backing directly onto a tranquil creek and expansive park, right in the heart of Glenbow. With top-tier upgrades and thoughtful design throughout, it’s the perfect retreat for modern living, complete with an illegal suite for extra income or family stays.Inside, you'll find spacious, open-concept living with rich hardwood floors, fine quality renovations, and functional spaces for the whole family. The chef’s kitchen is a true showpiece, featuring high-end finishes, custom cabinetry, and premium appliances including a GE Monogram gas stove, built in speed oven, Miele dishwasher and maple accented fridge. The kitchen and nook area will be a favourite place to entertain as it looks out over the large backyard and out into the park beyond. The sunken living room is straight from a magazine with its cozy gas fireplace accented by custom built-in shelves, plus a custom office nook tucked neatly at the patio door entry. The upper level features three large bedrooms including the primary suite with an abundance of closet space and a spa-like ensuite. There’s an additional full bathroom and two more large bedrooms on this level. An oversized, heated double garage with epoxy floors provides ample room for vehicles and storage, all while leaving room for a workbench area. There's also an incredible storage space under the garage equipped with shelving and easily accessible from the garage or from a separate room within the house. Additionally, the fully finished basement offers a complete suite — ideal for multigenerational living or rental income — with its own kitchen, bathroom, bedroom, living area, and private entrance.Enjoy outdoor living year-round with a large composite deck, hot tub, and a beautifully landscaped yard overlooking mature trees and the park beyond. The durable fibre cement siding adds long-lasting curb appeal and the triple-pane windows also add v alue, comfort and peace of mind.This home offers the rare combination of upscale finishes, incredible space, and a setting that’s truly second to none. A must-see for discerning buy (id:60626)
Cir Realty
198 Yorkton Avenue
Penticton, British Columbia
Charming Character Home Just a Short Stroll to Skaha Lake! Fall in love with this warm and inviting beachy cottage-style home, nestled in one of Penticton’s most desirable neighbourhoods - just a short walk to Skaha Lake, Skaha Park, and local amenities. Brimming with personality, this 1,282 sq.ft. home sits on a generous 0.23-acre lot and offers the perfect mix of vintage charm and lifestyle versatility. Inside, you’ll find beautiful vinyl plank flooring, exposed wood beams, and sun-filled living spaces that exude character and comfort. The bright, open-concept kitchen and dining area offers seamless access to a cozy patio - perfect for morning coffee or summer entertaining. Three spacious bedrooms, a full 4-piece bathroom, and a practical laundry area complete the main level. Outside is where this property truly shines - an expansive, beautifully landscaped backyard offers space to relax, garden, and play. The detached double garage, fully fenced RV parking area, and convenient back lane access make this a rare find. With tons of parking and room to roam, this home is ideal for families, retirees, or investors looking to live near the lake. Full of character, loaded with charm, and in a location, you’ll love - this is a must-see! Total sq.ft. calculations are based on the exterior dimensions of the building at each floor level and include all interior walls and must be verified by the buyer if deemed important. (id:60626)
Chamberlain Property Group
Th127 - 11 Almond Blossom Mews
Vaughan, Ontario
Discover this spacious 1,608 sq. ft. contemporary end-unit townhouse, offering 3 bedrooms and a prime location that is priced to sell! Flooded with natural light and designed for privacy, this home is ideally located near shopping, dining, highways, and transit options. The open-concept interior features expansive windows, stainless steel appliances, quartz countertops, and abundant storage space, all complemented by soothing neutral tones that create a serene atmosphere. Enjoy the privacy of a generously sized primary bedroom located on its own floor, complete with a large walk-in closet, a luxurious ensuite, and a balcony overlooking the peaceful courtyard. The rooftop terrace offers city views, perfect for entertaining or simply relaxing. With the neighborhood playground and outdoor gym right next door, convenience, comfort, and security are all within reach. Select photos virtually staged. (id:60626)
Right At Home Realty
403 - 1001 Bay Street
Toronto, Ontario
Bright & Spacious Downtown Corner Condo | Bay & Bloor Welcome To This Beautifully Updated Suite In The Heart Of Downtown Toronto! Surrounded by trees. This Bright And Airy Condo Offers 2 Spacious Bedrooms, 2 Full Bathrooms, A Solarium, 1 Parking Spot, 1 Locker, And Over 1100 Sq Ft Of Well-Designed Living Space. Enjoy A Functional Open-Concept Layout With Floor-To-Ceiling Windows That Fill The Home With Natural Light. The Living And Dining Areas Flow Seamlessly Into The Solarium Perfect For A Home Office, Lounge, Or Reading Space. Stainless Steel Appliances, Subway Tile Backsplash, Ample Cabinetry, And A Breakfast Bar For Casual Dining Or Entertaining Guests. The Primary Bedroom Features A 4-Piece Ensuite And Plenty Of Closet Space, While The Second Bedroom Is Generously Sized With A Large Closet And Access To A Beautiful 3-Piece Bathroom With A Walk-In Shower. Additional Features Include Ensuite Laundry, Ample Storage Throughout. This Meticulously Maintained Unit Is Move-In Ready And Ideal For End-Users Or Investors Alike. Building Amenities Include: 24-Hour Concierge, Indoor Pool, Squash Courts, Visitor Parking, Fitness Centre, Party Room, And More. Location Highlights: Steps To Bay & Bloor, U Of T, Yorkville, Yonge Subway Line, Shops, Restaurants, Parks, Hospitals, And Top-Rated Schools. Walk Score Of 99 Everything You Need Is Right At Your Doorstep! Dont Miss This Opportunity To Own A Rare Unit In One Of Torontos Most Vibrant Neighborhoods! Just a 2-minute walk to Wellesley Station and a 10-minute walk to the Yonge-Bloor subway convenient access through downtown and beyond! (id:60626)
Royal LePage Signature Realty
865 Quigley Road
Kelowna, British Columbia
Step into this well-maintained home full of charm and potential, nestled on a generous 8,000+ sq ft lot. This property offers a rare opportunity for homeowners, investors, or builders alike. The main floor features a functional layout with warm, inviting living spaces and classic architectural details. Downstairs, you'll find a self-contained 2-bedroom basement suite-perfect for extended family or rental income. Enjoy the expansive backyard, ideal for gardening, entertaining, or future development. Whether you're looking to renovate, hold, or build your dream home, this property offers endless possibilities in a great neighborhood. (id:60626)
Rexara Realty Inc.
860 Hanna Street East
Windsor, Ontario
FOR SALE! INCREDIBLE POSSIBILITIES. PROPERTY IS SITUATED IN THE CORE OF THE CITY AND MINUTES FROM THE INTERNATIONAL U.S. BORDER CROSSINGS, ACCESS TO E.C. ROW EXPRESSWAY AND MINUTES FROM THE 401 HIGHWAY. APPROX 2000 SQ FT PER FLOOR WITH CEILING HEIGHTS OF APPROX 16 FT. PLENTY OF ON-SITE PARKING. BUYER TO VERIFY ALL SERVICES TO THE PROPERTY. CONTACT LISTING AGENT FOR ADDITIONAL INFORMATION AND SHOWINGS. (id:60626)
Royal LePage Binder Real Estate Inc - 633


